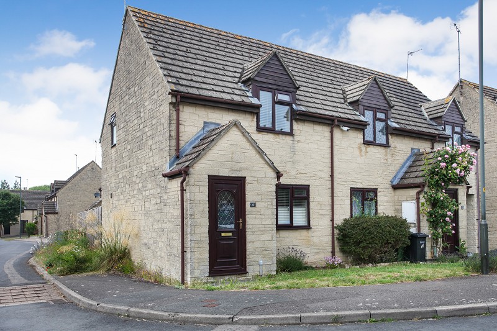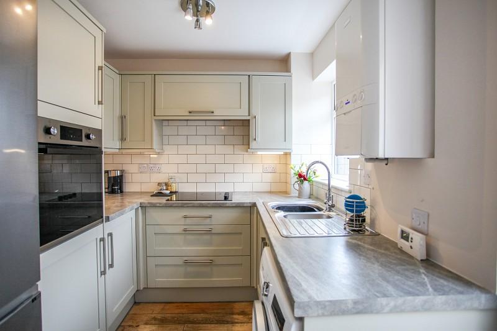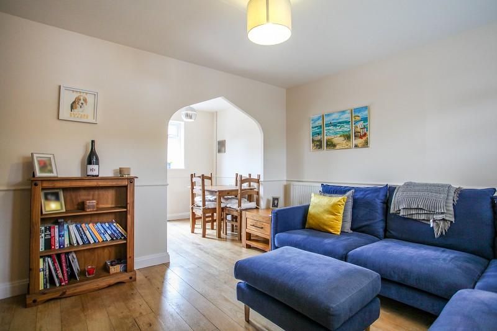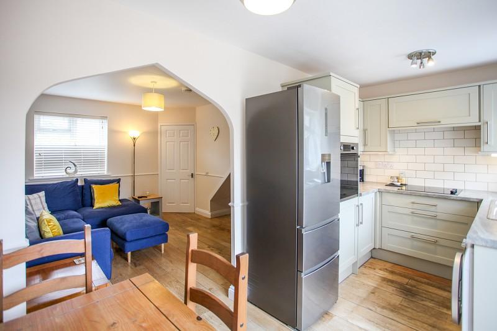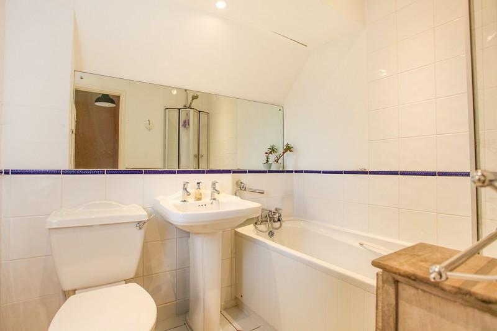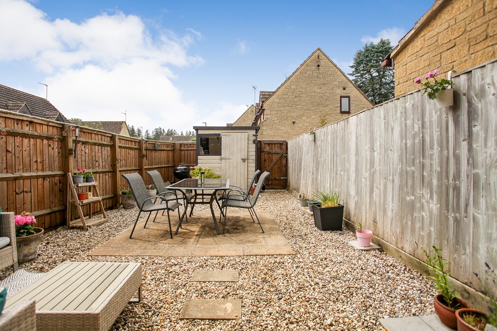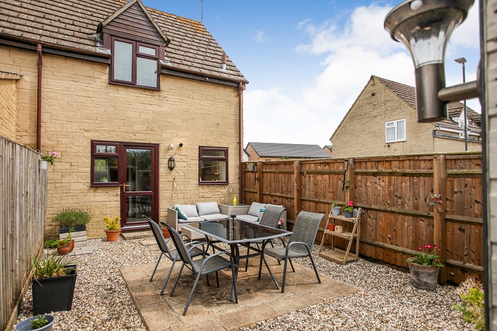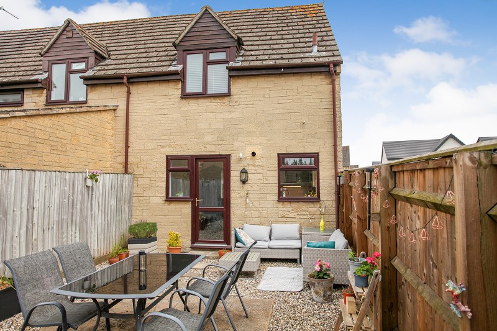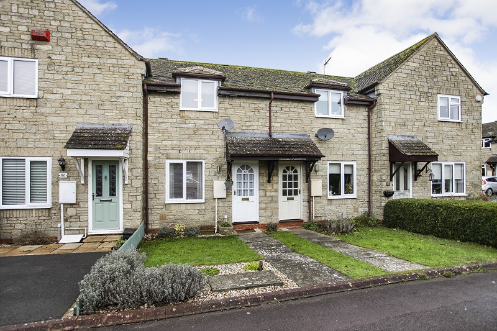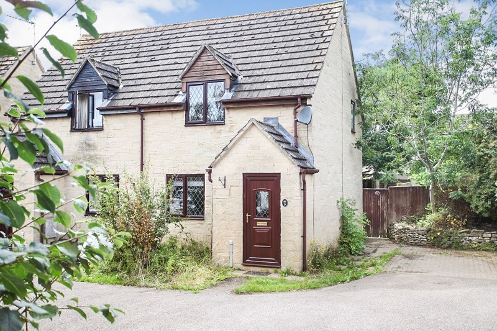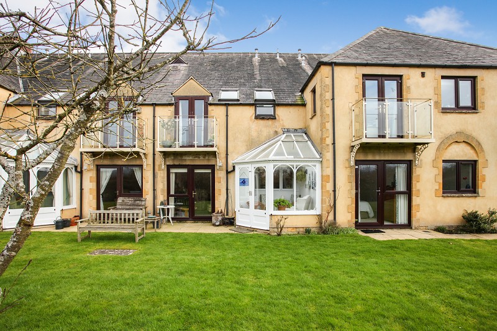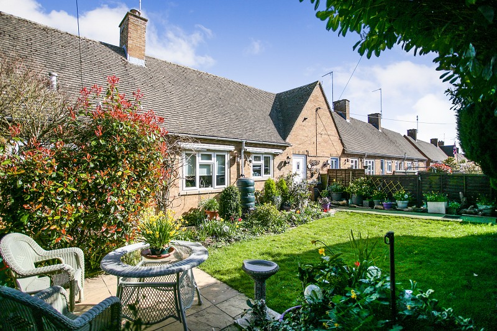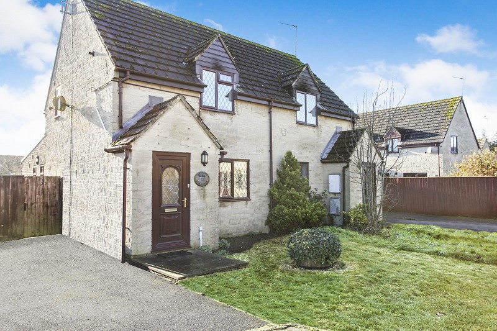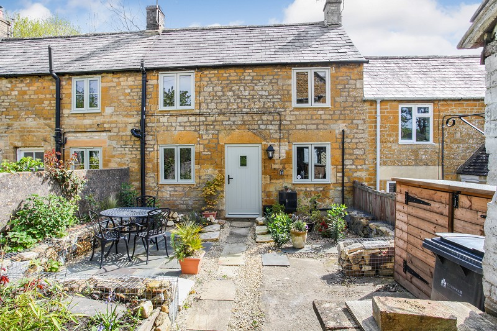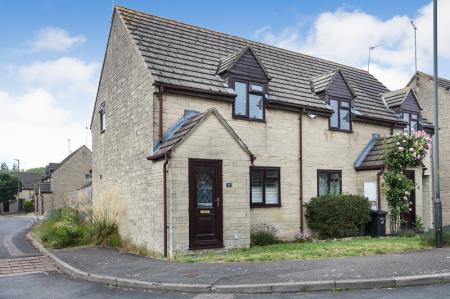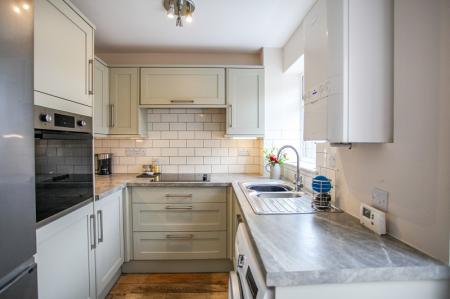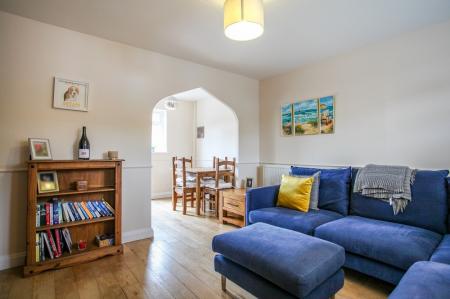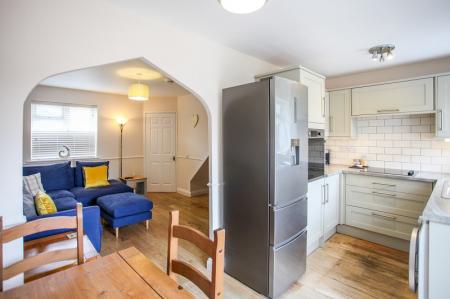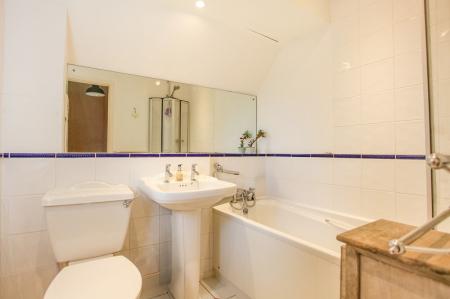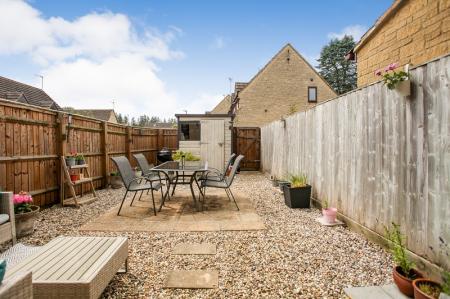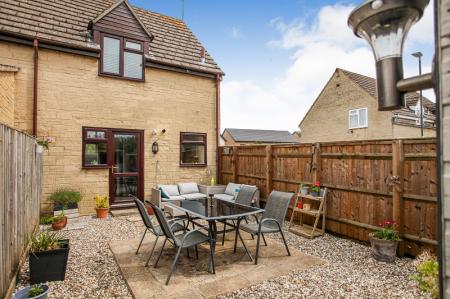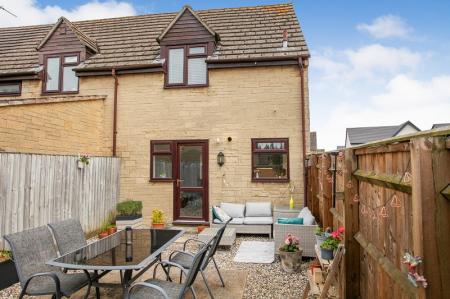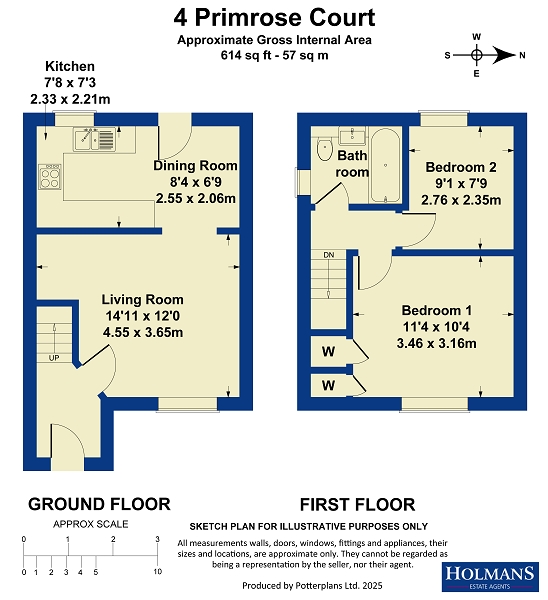- Semi-detached house
- Two bedrooms
- Gas fired central heating and Upvc double glazing
- Garden and off-street parking
2 Bedroom Semi-Detached House for sale in Moreton-in-Marsh
Occupying a corner plot within this cul-de-sac environment of similar properties, this semi-detached, two storey, two bedroom townhouse is perfect for young couples looking for their first home or ideal for those looking for a property for investment purposes.
The property has stained timber flooring throughout the whole of the ground floor where the living room,dining room and kitchen are all formed in part open-plan. The kitchen itself has been attractively fitted with a good compliment of units and a built-in oven and hob. At first floor level there is a modern bathroom/w.c., a double and a single bedroom.
Warmed with gas fired central heating from a combination boiler and Upvc double glazed windows and doors, the property also has the advantage of an enclosed westerly-facing garden to the rear taking full advantage of the midday sun and perfect for alfresco dining. The property has off-street parking for one vehicle.
Primrose Court is located just off London Road around 1/4 of a mile from one of the most famous High Streets in the North Cotswolds with a wide range of shops, hostelries, supermarkets and the all important railway station with links to Oxford and London Paddington. The town has its own primary school and is within the catchment area for Chipping Campden secondary school.
Accommodation comprises:
Entrance Hall
With Upvc double glazed front door, easy staircase rising to first floor.
Living Room (14' 11" x 12' 0" or 4.55m x 3.65m)
With double radiator and stained timber flooring. Large understairs recess used for t.v. Formed in part open-plan with dining room.
Dining Room (6' 9" x 8' 4" or 2.06m x 2.55m)
With double radiator and matching flooring to the living room.
Kitchen (7' 8" x 7' 3" or 2.33m x 2.21m)
Formed in open-plan with the dining area. Fitted on three sides with laminate work top with inset 1 1/2 stainless steel sink unit with single drainer and mixer tap. Induction four ring hob with pull-out cooker hood above and split-level Lamona electric fan oven. Space for fridge freezer. Tiled surround to work surfaces with concealed pelmet lighting. Five wall-mounted cupboards, four base cupboards and three tier pan drawer. Space and plumbing for automatic washer. Ideal Logic combination boiler for instantaneous hot water and gas fired central heating. Door with outlook over westerly-facing rear garden.
First Floor Landing Area
Rear Bathroom/WC
With three piece suite in white, low flush w.c., pedestal wash hand basin with wall-mounted thermostatic shower, separate hand-held shower spray and folding glazed screen. Large shaving mirror, single radiator, ceramic tiled floor.
Front Bedroom 1 (10' 4" x 11' 4" or 3.16m x 3.46m)
With built-in overstairs wardrobe, separate single wardrobe to one side, double radiator.
Rear Bedroom 2 (9' 1" x 7' 9" or 2.76m x 2.35m)
With single radiator, open outlook over Primrose Court. Access to fully insulated loft space.
Outside
Rear Garden (28' 3" x 15' 9" or 8.60m x 4.79m)
Graveled and flag base with central area ideal for alfresco dining. Interwoven fencing on all sides, detached timber cabin, garden store. Gated access leading on to tarmaced parking bay with off-street parking for one vehicle. The garden to the side of the property to the side of the fencing is also apportioned to this property, currently a wild flower garden.
Directions
From our office in Moreton-in-Marsh, turn left and at the first mini-roundabout turn left along the A44 towards Chipping Norton, continuing over the railway bridge and Primrose Court is then the second turning on the right hand side. This property is positioned on the corner of the second cul-de-sac on the right.
Council Tax Band : C
Important Information
- This is a Freehold property.
Property Ref: 57267_PRA12583
Similar Properties
Croft Holm, Moreton-in-Marsh, Gloucestershire. GL56 0JH
2 Bedroom Terraced House | Guide Price £269,950
Positioned in a quiet residential area away from mainstream traffic and offering excellent accommodation for young coupl...
Primrose Court, Moreton-in-Marsh, Gloucestershire. GL56 0JJ
2 Bedroom Semi-Detached House | Offers in excess of £250,000
Positioned within a small courtyard area within a residential cul de sac away from main stream traffic and providing exc...
Bowling Green Court, Hospital Road, Moreton-in-Marsh, Gloucestershire. GL56 0BX
2 Bedroom Ground Floor Flat | Guide Price £250,000
Forming an integral part of this select retirement development appealing exclusively to those over 55 years of age, this...
Stow Road, Moreton-in-Marsh, Gloucestershire. GL56 0EG
2 Bedroom Terraced House | Guide Price £275,000
Positioned in a residential cul-de-sac with established lawned gardens to the front and rear in a west/easterly directio...
Primrose Court, Moreton-In-Marsh, Gloucestershire. GL56 0JG
2 Bedroom Semi-Detached House | Guide Price £285,000
Positioned in a quiet residential back quarter away from the main stream traffic and having the benefit of a large full...
Mount Pleasant, Blockley, Moreton-in-Marsh, Gloucestershire. GL56 9BU
2 Bedroom Terraced House | Guide Price £299,950
Positioned in a hideaway location towards the end of a row of similar cottages with pedestrian only access close to the...

Holmans Estate Agents (Moreton-In-Marsh)
Moreton-In-Marsh, Gloucestershire, GL56 0AX
How much is your home worth?
Use our short form to request a valuation of your property.
Request a Valuation
