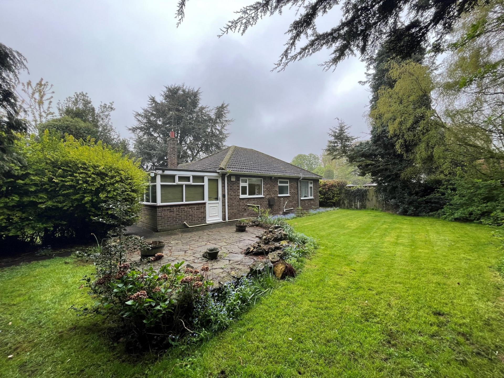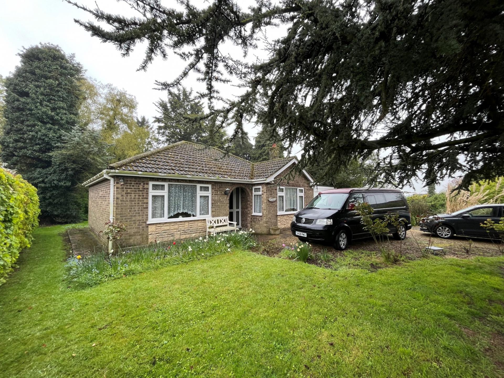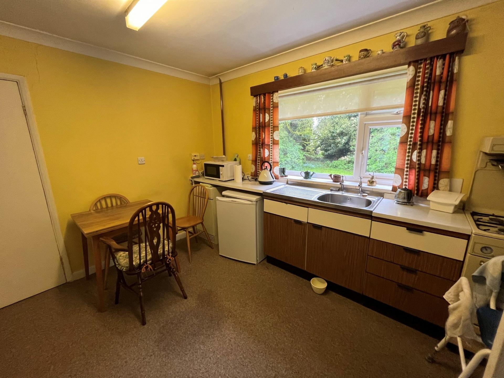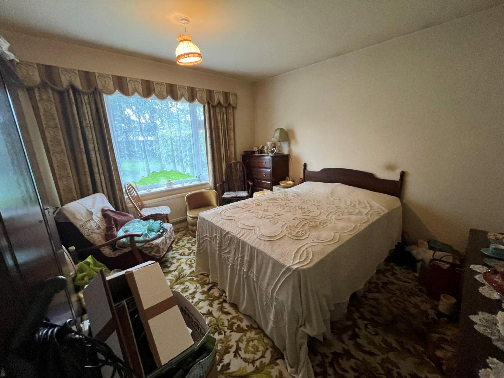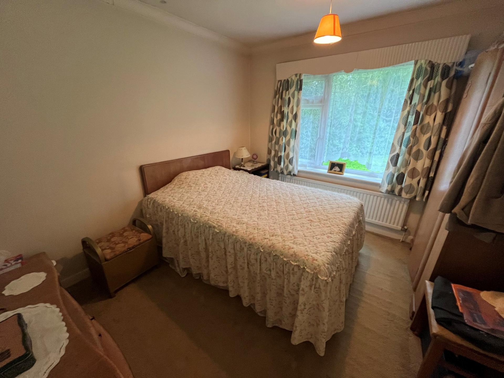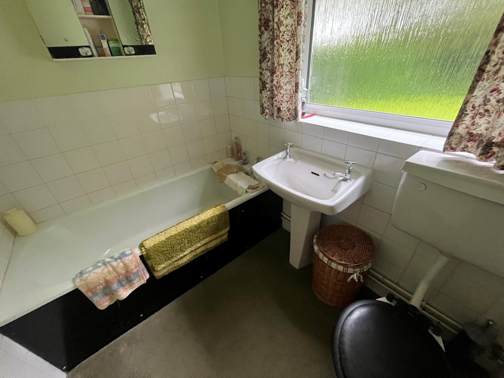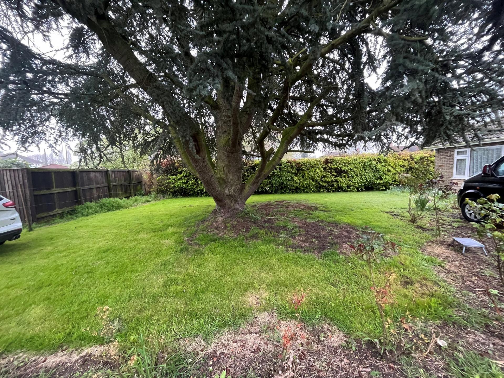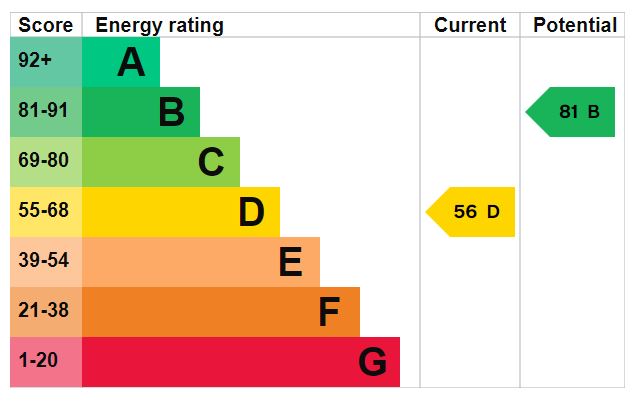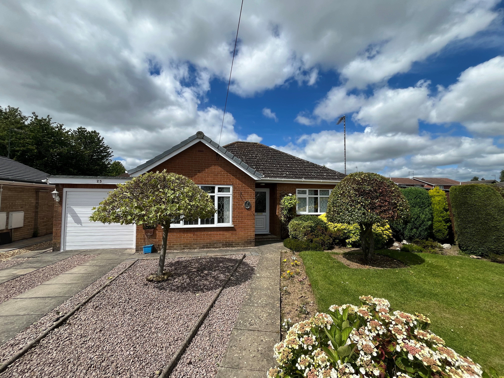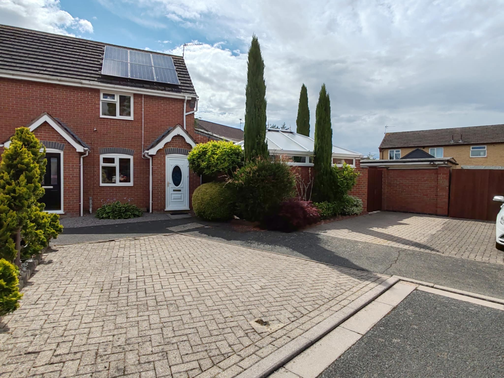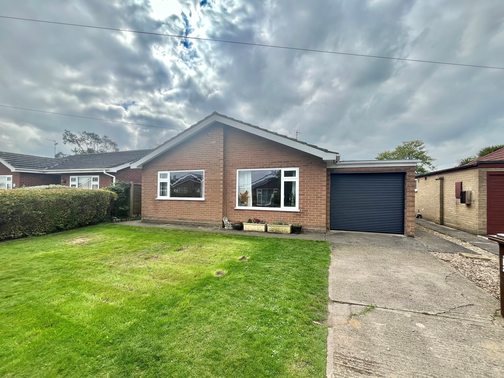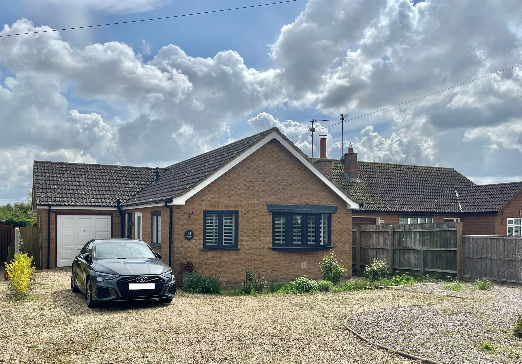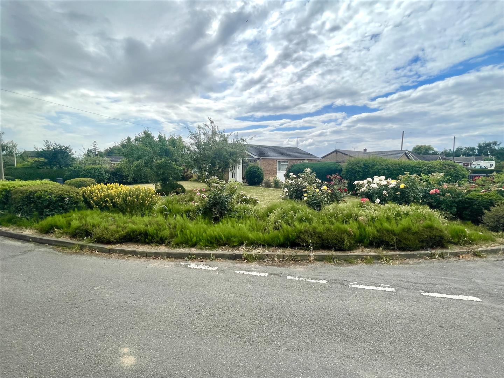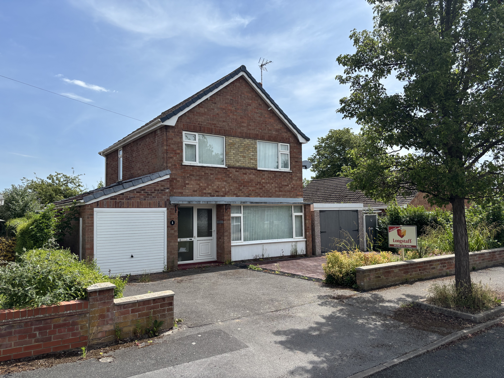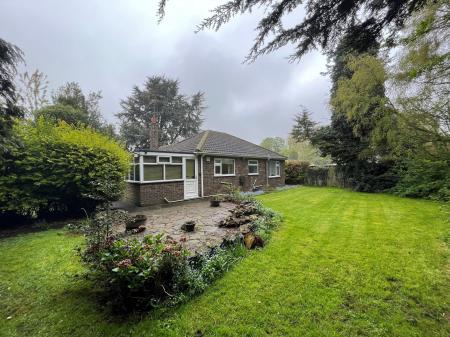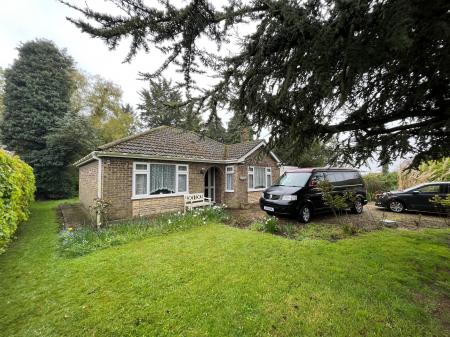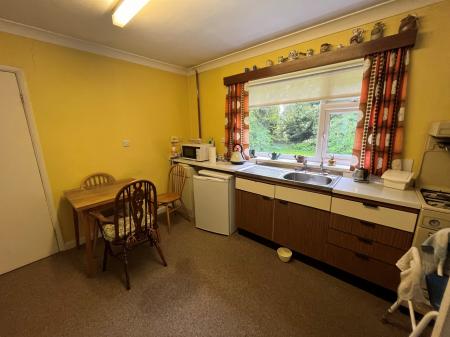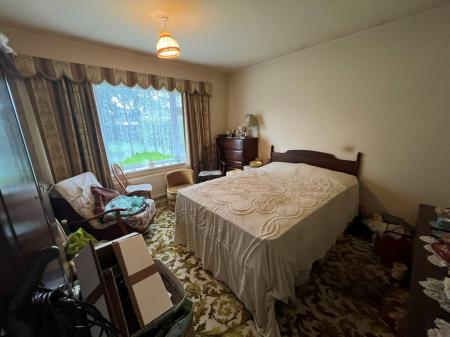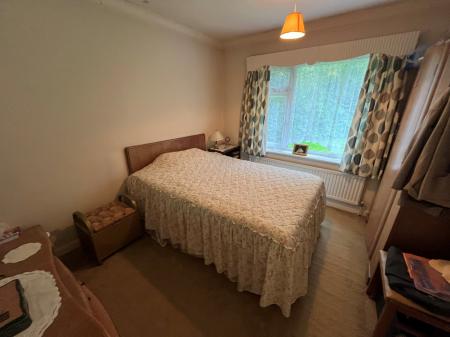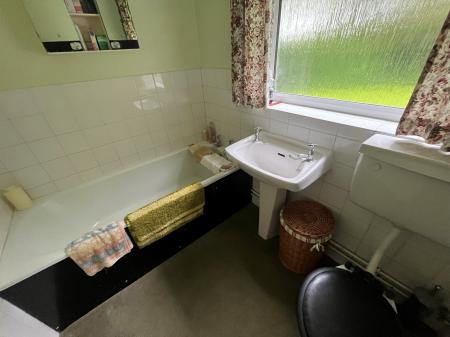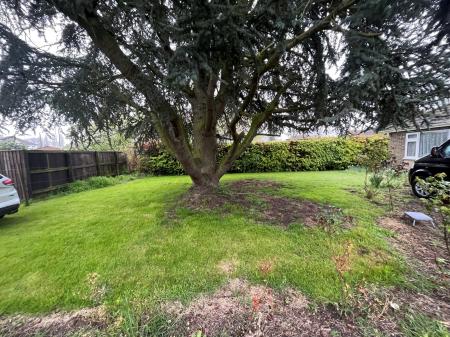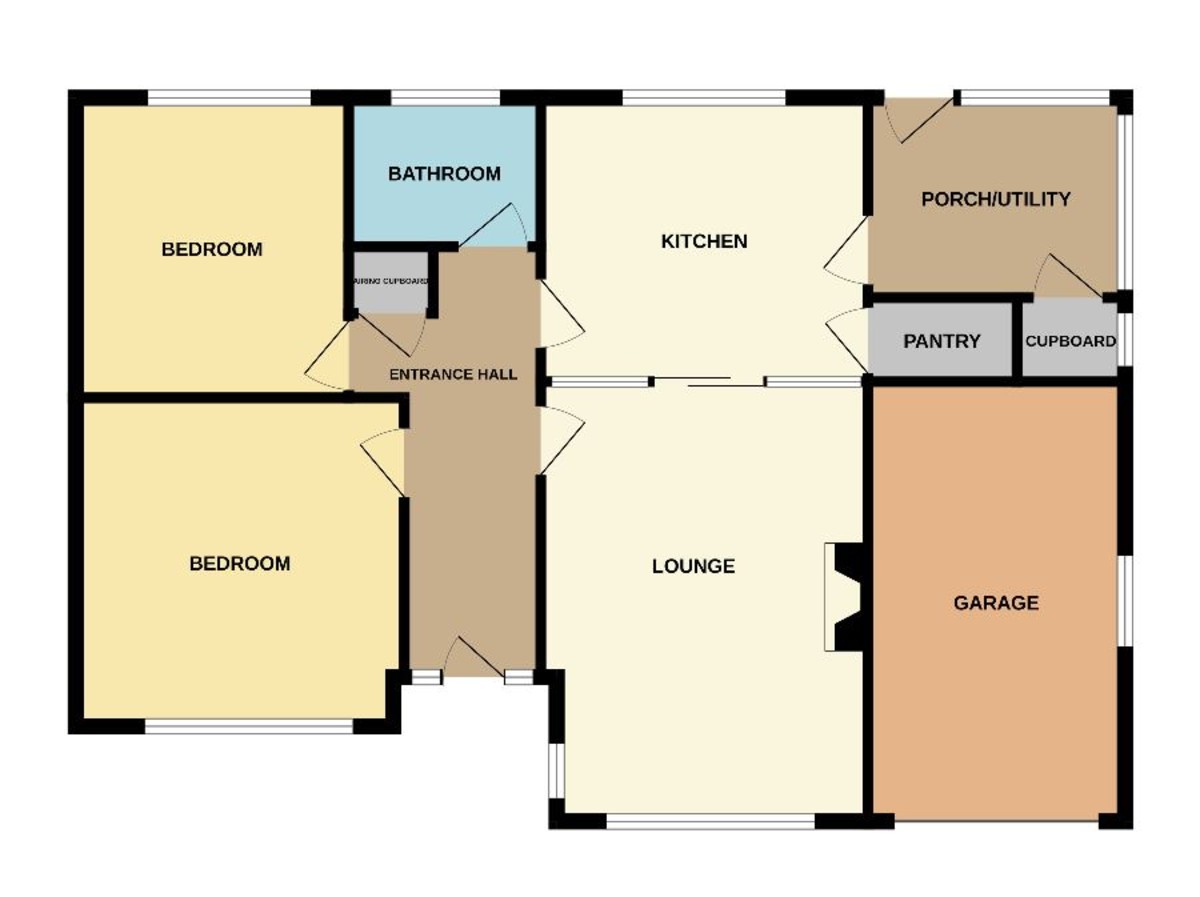- Detached Bungalow
- 2 Bedrooms
- Generous Sized Gardens
- Uplift Clause (See Note)
- No Onward Chain
2 Bedroom Detached Bungalow for sale in Moulton
ACCOMMODATION Brick arched front entrance with obscure glazed door leading to:
RECEPTION HALL 15' 3" x 5' 1" (4.67m x 1.57m) Airing Cupboard, loft hatch, doors arranged off to:
BEDROOM 1 12' 0" x 11' 11" (3.67m x 3.64m) Radiator, UPVC window to the front elevation.
BEDROOM 2 10' 10" x 9' 11" (3.32m x 3.03m) Radiator, UPVC window to the rear elevation.
BATHROOM 6' 10" x 5' 4" (2.10m x 1.63m) Three piece white suite comprising low level WC, wash hand basin, panelled bath, obscure glazed UPVC window to the rear elevation, radiator.
KITCHEN 11' 11" x 10' 1" (3.64m x 3.08m) Single drainer stainless steel sink unit, UPVC window to the rear elevation, range of basic base cupboards and drawers, fluorescent strip light, cooker point, gas fired central heating boiler, walk-in pantry, sliding doors to:
LOUNGE 15' 8" x 11' 10" (4.79m x 3.63m) including UPVC bay window to the front elevation. Radiator, ceramic tiled fireplace.
Also from the Kitchen a door leads to:
REAR ENTRANCE/UTILITY 9' 9" x 7' 1" (2.99m x 2.18m) UPVC rear entrance door, UPVC rear and side windows, recessed store cupboard.
EXTERIOR There is an open plan lawned garden to the front with various trees and shrubs, driveway leading to:
ATTACHED SINGLE GARAGE Up and over door.
Access round to the rear where there is an extensive rear and side garden somewhat overgrown offering further scope.
DIRECTIONS From Spalding proceed in a easterly direction along the A151 Holbeach Road. On approaching Moulton turn right down the little lane immediately after Baytree Car Sales into Shivean Gate and then immediately left into Loop Lane. The property is the bungalow on the right hand side.
AMENITIES The village centre is within easy walking distance and offers a range of facilities including primary school, doctors surgery, public house and shops. Moulton is also on a bus route between Spalding and Kings Lynn. The market town of Spalding is 4 miles distant and offers a full range of facilities.
Property Ref: 58325_101505012813
Similar Properties
2 Bedroom Detached Bungalow | £235,000
An unusual opportunity to find a detached bungalow in a pleasant cul-de-sac location with extremely large landscaped gar...
3 Bedroom End of Terrace House | £235,000
Superbly presented end terraced property situated close to town. Accommodation comprising open plan LOUNGE/DINING/LIVING...
St Polycarps Drive, Holbeach Drove
2 Bedroom Detached Bungalow | £234,995
Recently refurbished 2 bedroom detached bungalow situated in a semi-rural location. Entrance hallway, lounge, kitchen di...
2 Bedroom Detached Bungalow | £239,500
* NO CHAIN * Nicely appointed spacious 2 bedroom detached bungalow in non-estate village location. Extensive frontage wi...
3 Bedroom Detached Bungalow | Guide Price £239,750
A 3 bedroom, 2 reception room DETACHED BUNGALOW, situated on a larger than average non-estate corner plot, having scope...
3 Bedroom Detached House | £239,950
Extended detached 3 bedroom house in popular residential location with front and rear gardens, driveway, garage, gas cen...

Longstaff (Spalding)
5 New Road, Spalding, Lincolnshire, PE11 1BS
How much is your home worth?
Use our short form to request a valuation of your property.
Request a Valuation
