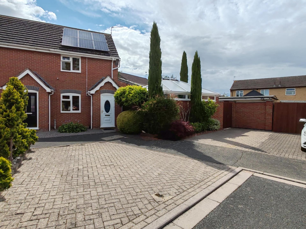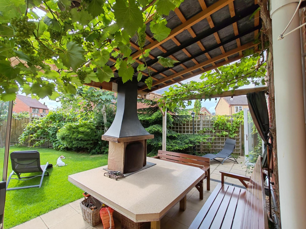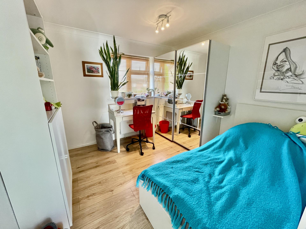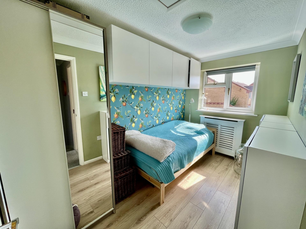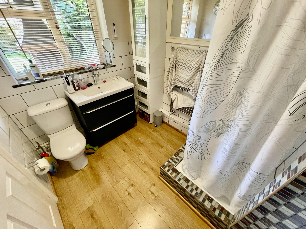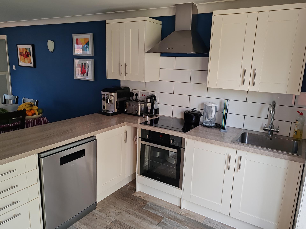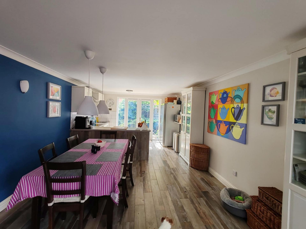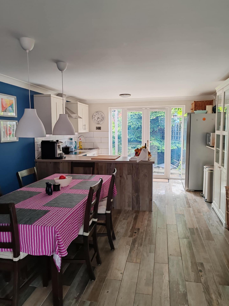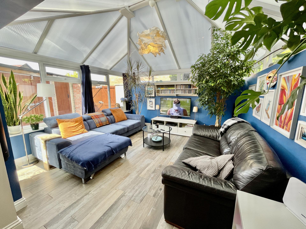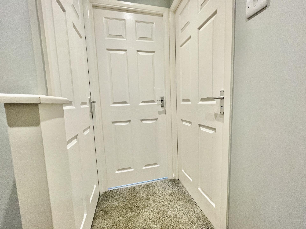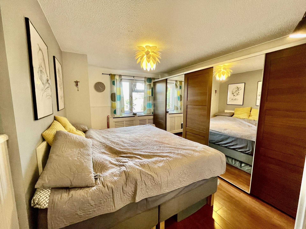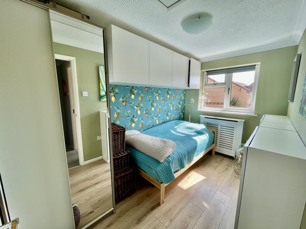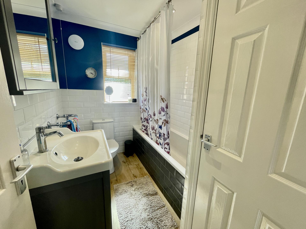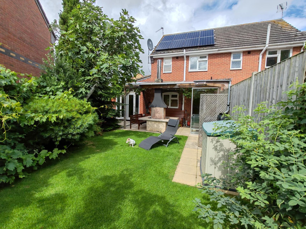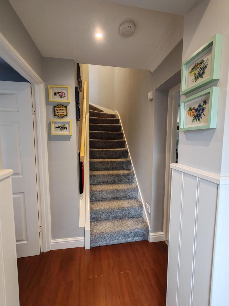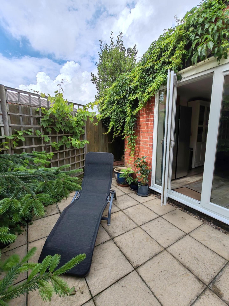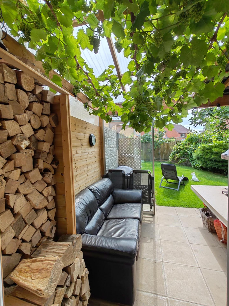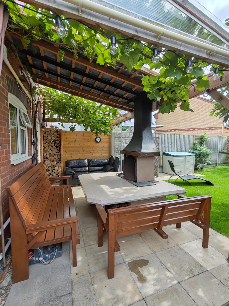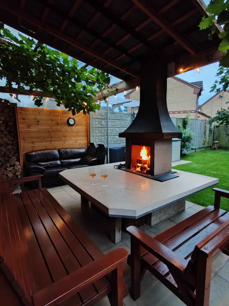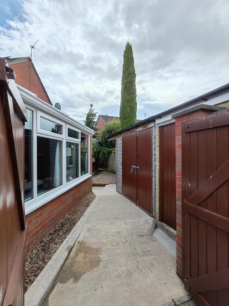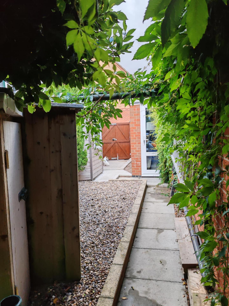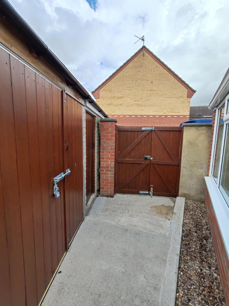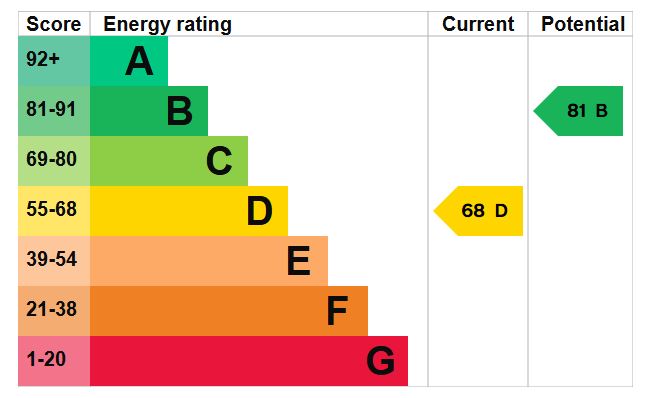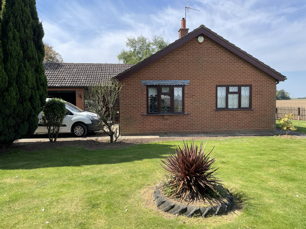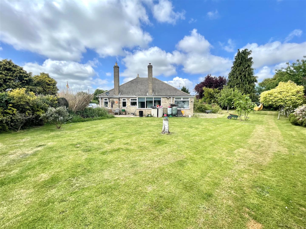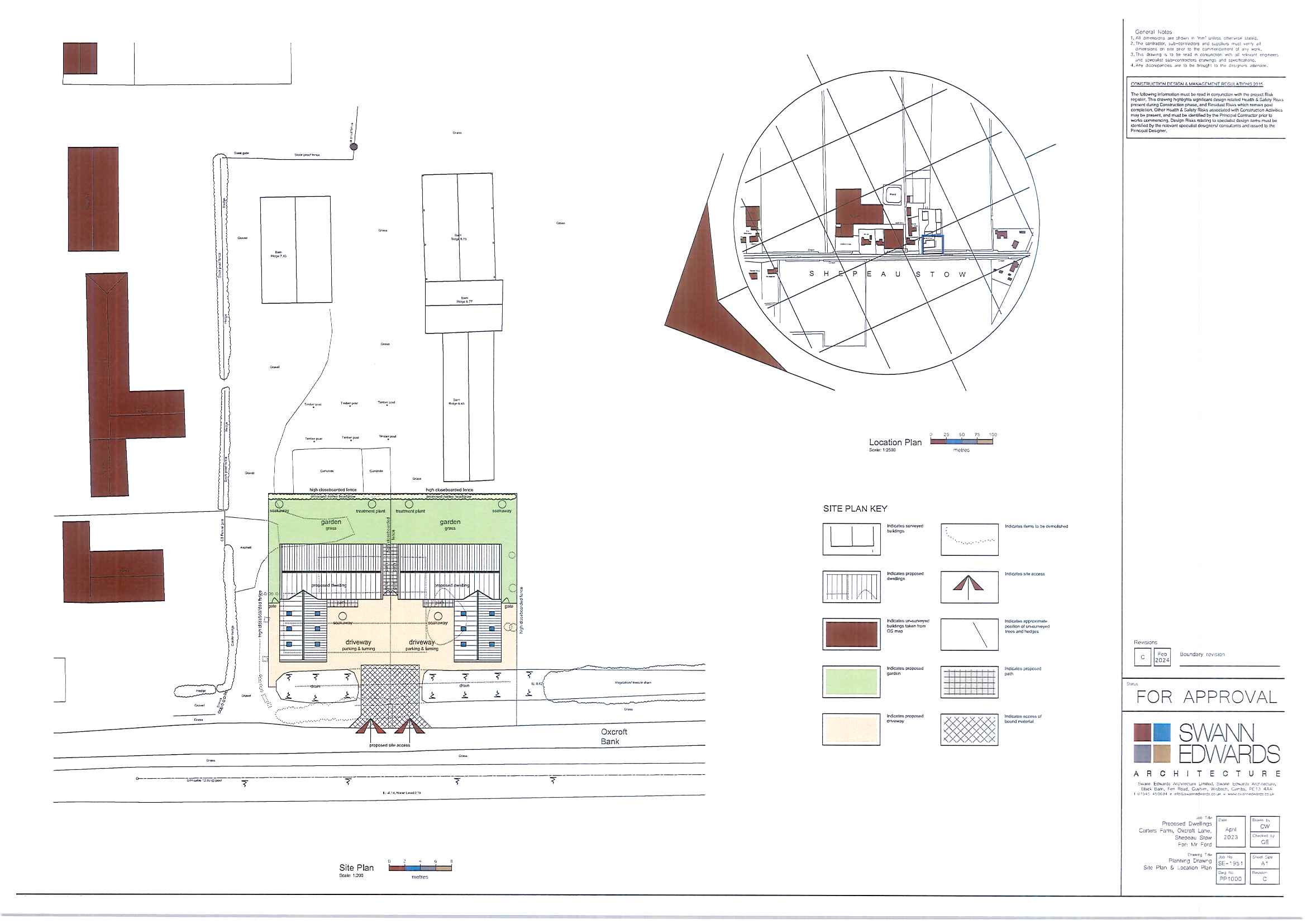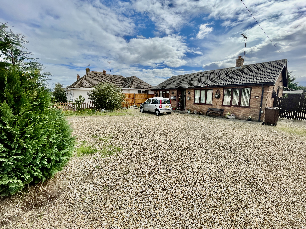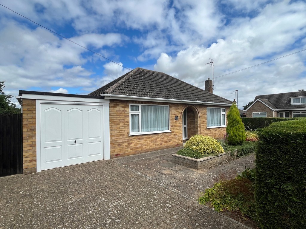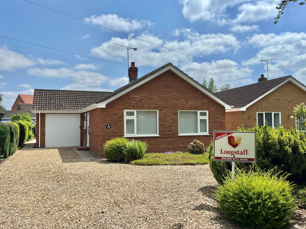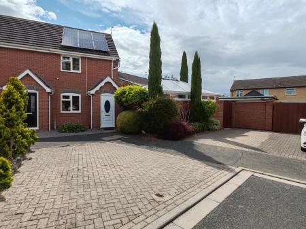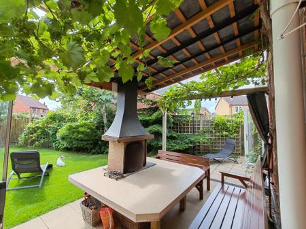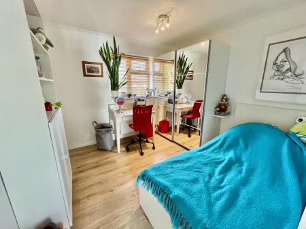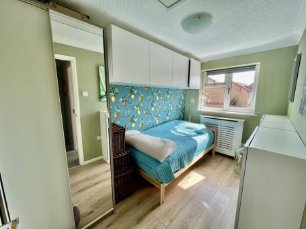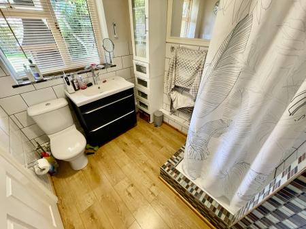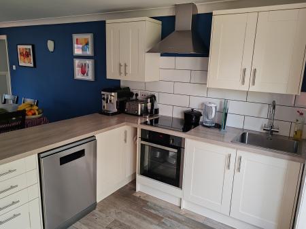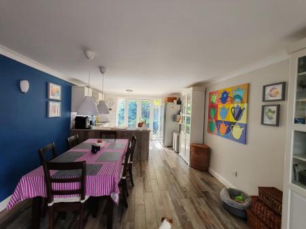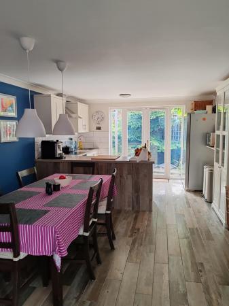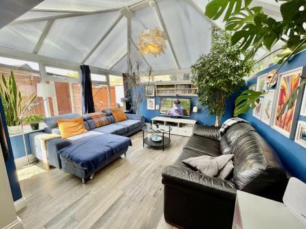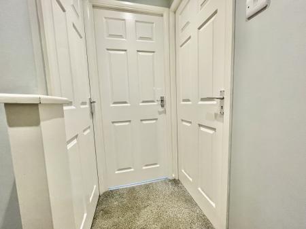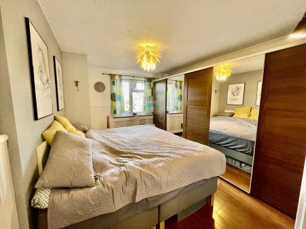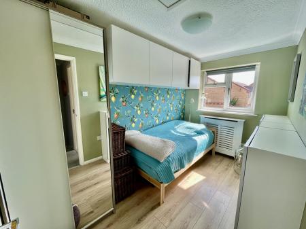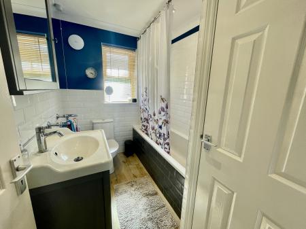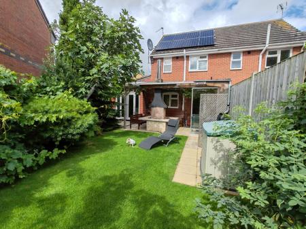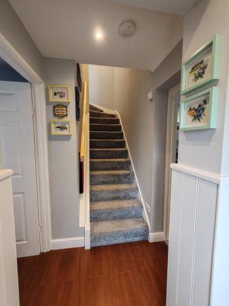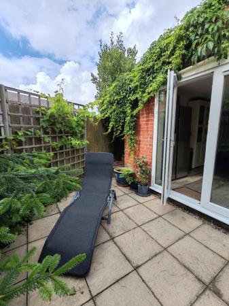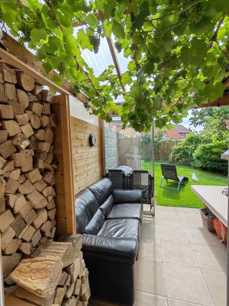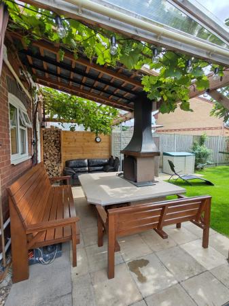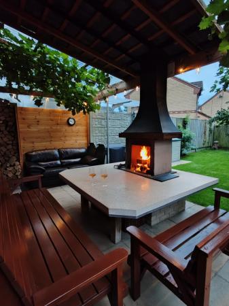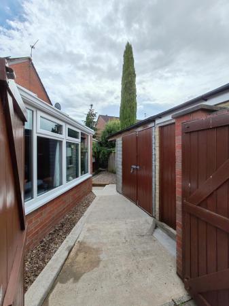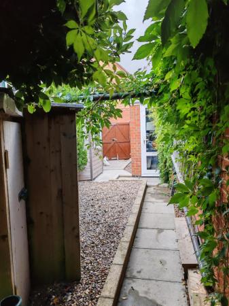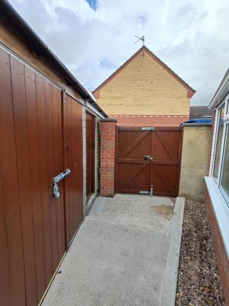- Superbly Presented
- Ground Floor Bedroom with En-Suite
- Open Plan Living/Dining/Kitchen
- 2 Further Bedrooms
- Entertaining Area
3 Bedroom End of Terrace House for sale in Spalding
ACCOMMODATION UPVC obscured double glazed door with external spotlights leading into:
ENTRANCE HALLWAY 4' 3" x 7' 6" (1.30m x 2.30m) Skimmed and coved ceiling, inset LED lighting, smoke alarm, central heating thermostat, electric consumer unit board, oak effect laminate flooring, part wood panelling to the walls, coat rail, staircase rising to first floor, door to:
MASTER BEDROOM 9' 7" x 12' 7" (2.94m x 3.86m) UPVC double glazed window to the front elevation, radiator with cover, coved and textured ceiling, centre light point, oak effect laminate flooring, storage cupboard off, wardrobe fitment, wall light, door to:
EN-SUITE 6' 9" x 7' 10" (2.08m x 2.40m) UPVC double glazed window to the rear elevation, skimmed and coved ceiling, centre light point, oak effect laminate flooring, stainless steel heated towel rail, part tiled walls, fitted with a three piece suite comprising low level WC, wash hand basin with swan mixer tap fitted into vanity unit with storage below, walk-in shower enclosure with curtain and rail and fitted rainfall shower and thermostatic shower attachment tap. Door into:
UTILITY ROOM 6' 0" x 7' 10" (1.85m x 2.40m) Obscured UPVC double glazed door to the rear elevation, skimmed ceiling, centre light point, wall mounted Viessmann gas boiler, double radiator, plumbing and space for washing machine, shelving.
From the Entrance Hallway a part glazed door leads into:
FIRST FLOOR LANDING Skimmed and coved ceiling, inset LED lighting, smoke alarm, door to:
BEDROOM 2 9' 10" x 9' 8" (3.01m x 2.96m) UPVC double glazed window to the front elevation, skimmed and coved ceiling, centre spotlight fitment, double radiator, laminate flooring, walk-in storage cupboard off, TV point.
BEDROOM 3 6' 7" x 11' 3" (2.03m x 3.44m) UPVC double glazed window to the rear elevation, coved and textured ceiling, centre light point, radiator with cover, access to part boarded loft space with pull down ladder and light.
BATHROOM 6' 2" x 8' 1" (1.90m x 2.48m) Obscured UPVC double glazed window to the rear elevation, skimmed and coved ceiling, inset LED lighting, tiled flooring, part tiled walls, stainless steel towel rail, storage cupboard off housing hot water cylinder, fitted with a three piece suite comprising low level WC, wash hand basin with mixer tap fitted into vanity unit with storage below, bath with taps and fitted thermostatic shower over.
OPEN PLAN LIVING DINING KITCHEN
KITCHEN/DINING AREA 20' 9" x 12' 1" (6.35m x 3.69m) Underfloor heating, tiled plank flooring, skimmed and coved ceiling, 2 centre light points to the Dining area, centre light point to the Kitchen area. Fitted with a wide range of base and eye level units, work surfaces over, tiled splashbacks, inset square bowl stainless steel sink with mixer tap, integrated AEG induction hob, stainless steel canopy extractor hood over, integrated stainless steel fan assisted electric oven, freestanding dishwasher, American Beko fridge freezer, part tiled walls, UPVC double glazed French doors to the rear elevation, 2 wall lights, square arch into:
LIVING AREA/SUN ROOM 13' 8" x 13' 7" (4.18m x 4.15m) Dwarf brick wall and UPVC construction, heat resistant polycarbonate roof, UPVC double glazed door to the rear elevation, TV point, tiled flooring, under floor heating, TV point, centre light point.
EXTERIOR 2 block paved driveways providing off-road parking for 2 vehicles. To the side there are shrub and tree borders. The front of the property is laid to gravel.
Double gates to the side with paved pathways and gravelled area, electric sockets. Garden sheds with power and lighting.
REAR GARDEN External sockets, lantern lighting, cold water taps, pergoda with central table with seating, open wood burning stove. Fenced boundaries to both sides and to the rear elevation. There is a lawned area with shrub and tree borders.
SERVICES Mains water, electricity and drainage. Gas central heating.
There are solar panels owned by the vendor. There are 6 panels to the front and 8 to the rear.
DIRECTIONS From Spalding proceed along Pinchbeck Road, passing the Royal Mail Cart and then taking the left hand turning at the traffic lights into Woolram Wygate. Proceed into Wygate Park and then take a second left hand turning into Claudette Avenue, second left into Nicolette Way and right into Paulette Court.
AMENITIES The local primary school is within easy walking distance of the property and there is also a useful shop in Wygate Park along with a bus service. The town centre is within easy walking distance and offers a range of shopping, banking, leisure, commercial and educational facilities.
Property Ref: 58325_101505026093
Similar Properties
2 Bedroom Detached Bungalow | Guide Price £225,000
Detached 2 Bedroom Bungalow with Agricultural Habitaiton Clause
3 Bedroom Detached Bungalow | £225,000
3 bedroom, 2 reception room DETACHED BUNGALOW, situated on a non-estate larger than average plot. The property is locate...
Oxcroft Bank, Shepeau Stow, PE12 0TY
Land | Guide Price £225,000
2 Frontage Plots with new shared accessEstablished residential area with open field views to frontClose to Shepeau Stow...
2 Bedroom Detached Bungalow | £227,500
3 bedroom detached bungalow situated on the edge of town. Accommodation comprising entrance porch, entrance hallway, lou...
2 Bedroom Detached Bungalow | £229,000
Two bedroom, detached bungalow in convenient, sought after cul-de-sac location. Convenient for local shops and the town...
2 Bedroom Detached Bungalow | £229,950
Well presented detached bungalow in pleasant quiet cul-de-sac within the well served village of Gosberton. Driveway, tur...

Longstaff (Spalding)
5 New Road, Spalding, Lincolnshire, PE11 1BS
How much is your home worth?
Use our short form to request a valuation of your property.
Request a Valuation
