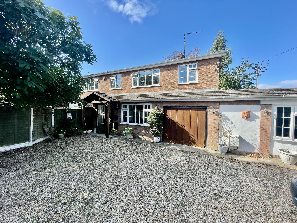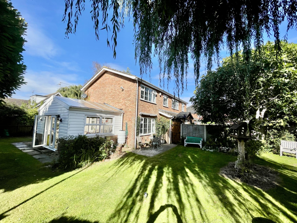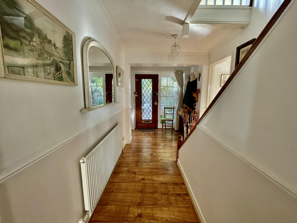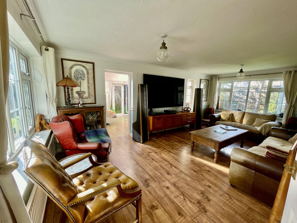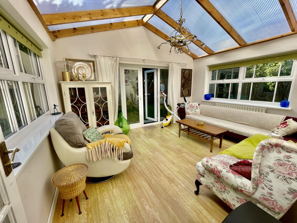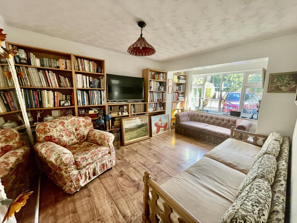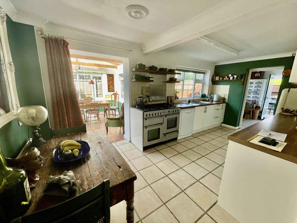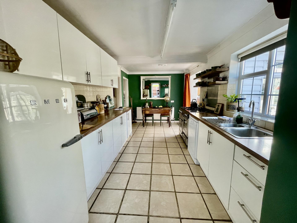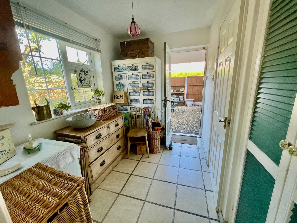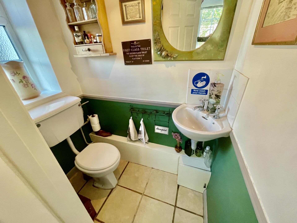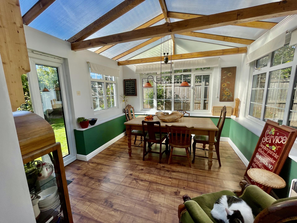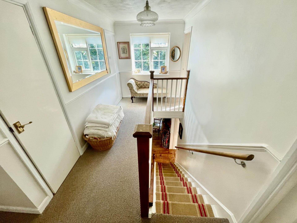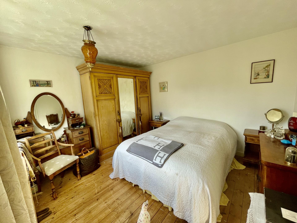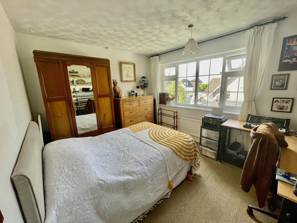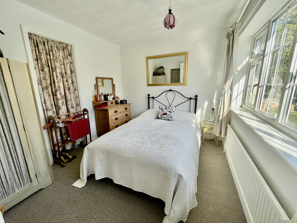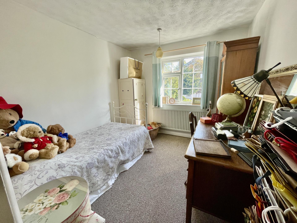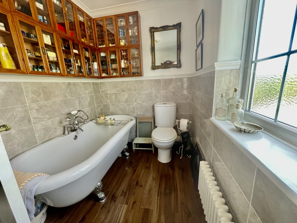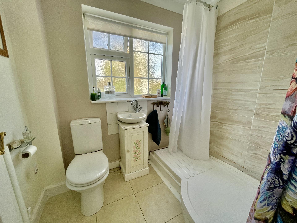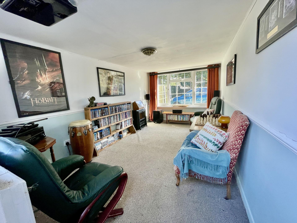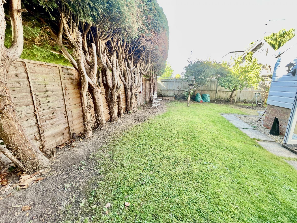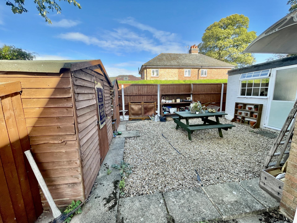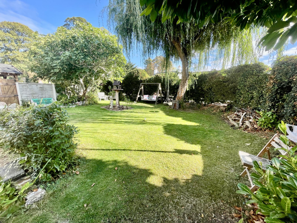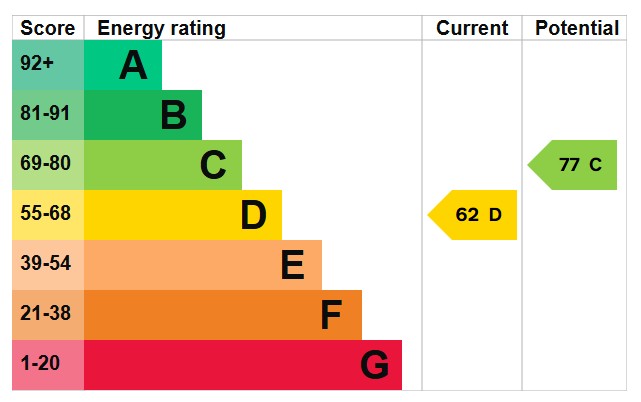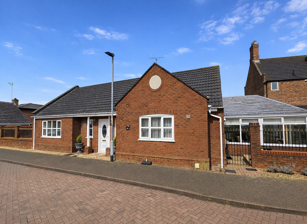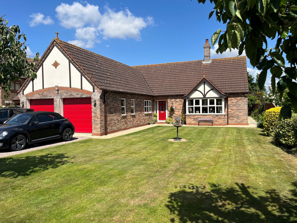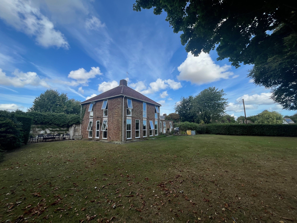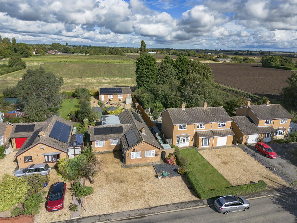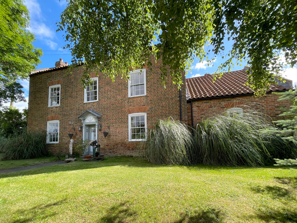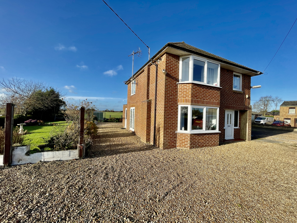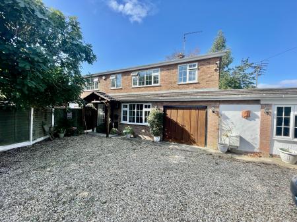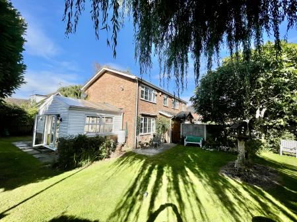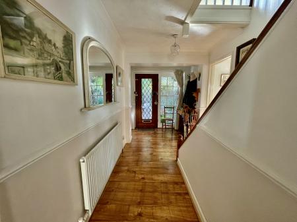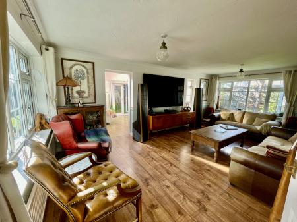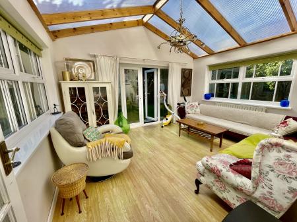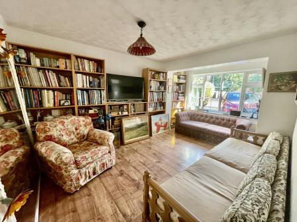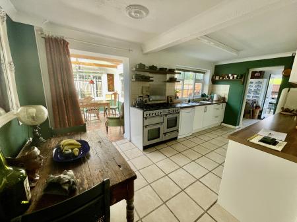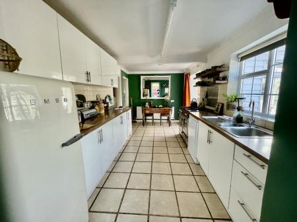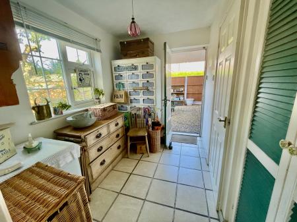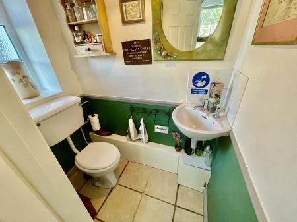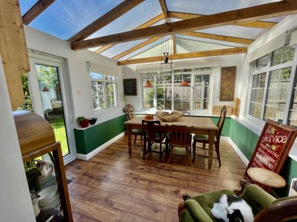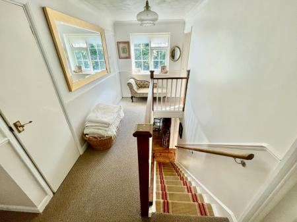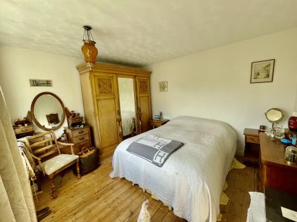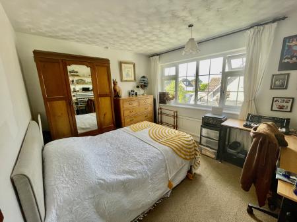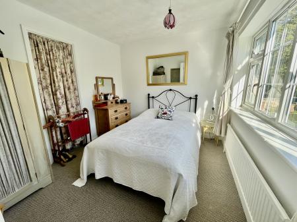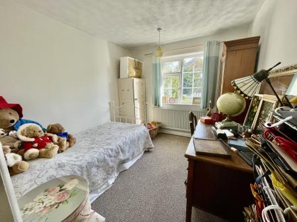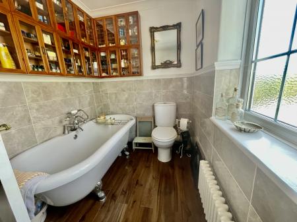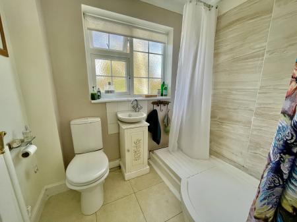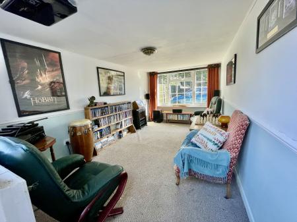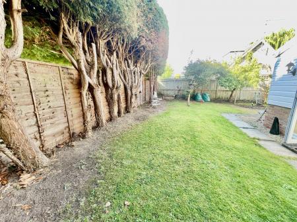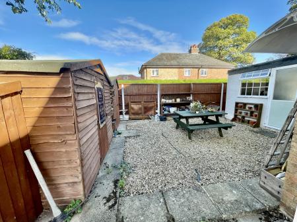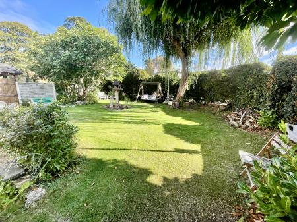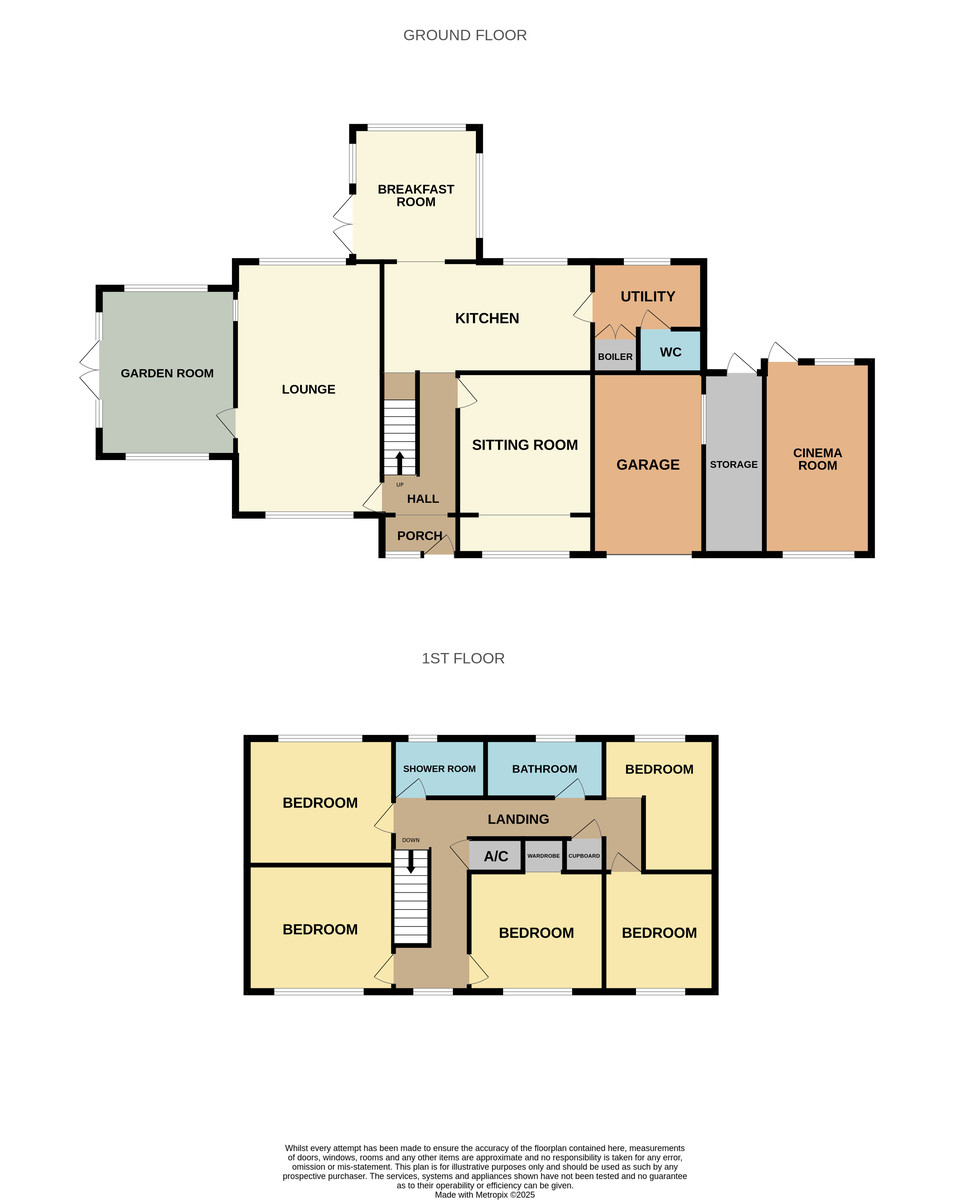- Extended Detached House
- 5 Bedrooms, 4 Reception Rooms
- Bathroom and Shower Room
- Single Garage and Further Garage Converted to Studio/Bedroom 6
- Gas Central Heating, UPVC Double Glazing
5 Bedroom Detached House for sale in Moulton
22 BELL LANE Versatile detached residence situated in a non-estate location in the centre of the popular Conservation village of Moulton. Accommodation comprising entrance hallway, lounge, garden room, reception room 2, kitchen diner, utility room, cloakroom and dining room to the ground floor; 5 bedrooms, bathroom and shower room to the first floor. Off-road parking, single garage, study/bedroom 6 and lean-to store. Mature gardens.
ACCOMMODATION Open wooden porch with external lighting and a leaded obscured glazed door leading into:
ENTRANCE HALLWAY 6' 9" x 15' 11" (2.08m x 4.87m) Coved and textured ceiling, centre light point, dado rail, radiator, coat rail, Walnut laminate flooring, staircase leading off to first floor, door to:
FORMAL LOUNGE 11' 9" x 20' 9" (3.59m x 6.33m) UPVC double glazed window to the rear and front elevations, coved and textured ceiling, 2 centre light points, 2 radiators, TV point, Walnut laminate flooring, glazed door to:
GARDEN ROOM 11' 3" x 14' 0" (3.45m x 4.28m) Brick construction with polycarbonate roof, UPVC double glazed window to the front and rear elevations, laminate flooring, radiator, UPVC double glazed French doors to the side elevation.
From the Entrance Hallway door to:
RECEPTION ROOM 2 10' 2" x 15' 11" (3.10m x 4.87m) UPVC double glazed window to the front elevation, textured ceiling, centre light point, radiator, BT point, fitted oak effect laminate flooring.
From the Entrance Hallway door into:
KITCHEN 8' 11" x 17' 5" (2.73m x 5.33m) UPVC double glazed window to the rear elevation, coved and textured ceiling, centre strip light, tiled flooring, radiator, fitted with a wide range of base, eye level and drawer units, work surfaces over, tiled splashbacks, inset stainless steel one and a quarter bowl sink with mixer tap, space for fridge freezer, plumbing and space for dishwasher, fitted Range style cooker with 5 ring gas hob, plate warmer and electric double fan assisted oven. Square arch into Dining Room and opening into Utility Room.
UTILITY ROOM 9' 6" x 8' 9" (2.91m x 2.67m) UPVC double glazed window to the rear elevation, obscured glazed door to the side elevation, tiled flooring, storage cupboard off housing floor mounted boiler and central heating controls. Door into:
CLOAKROOM 2' 10" x 5' 1" (0.88m x 1.55m) Obscured UPVC double glazed window to the side elevation, textured ceiling, centre light point, tiled flooring, fitted with two piece suite comprising low level WC, corner wash hand basin with taps.
DINING ROOM 11' 5" x 11' 4" (3.49m x 3.46m) Brick construction with UPVC double glazed windows to both sides and to the rear elevation, UPVC double glazed French doors to the side elevation, vaulted ceiling with beams with polycarbonate roof and centre light point, wall mounted heater, Walnut laminate flooring.
From the Entrance Hallway the staircase rises to:
FIRST FLOOR GALLERIED LANDING 7' 1" x 15' 1" (2.18m x 4.61m) Coved and textured ceiling, centre light point, smoke alarm, access to loft space, storage cupboard off housing hot water cylinder with slatted shelving, further storage cupboard with shelving and coat rail.
MASTER BEDROOM 11' 10" x 10' 8" (3.62m x 3.26m) UPVC double glazed window to the front elevation, textured ceiling, centre light point, radiator, stripped floor boards.
BEDROOM 2 10' 2" x 9' 7" (3.12m x 2.94m) UPVC double glazed window to the front elevation, textured ceiling, centre light point, radiator, storage recess off with hanging rail and shelving.
BEDROOM 3 9' 9" x 12' 0" (2.98m x 3.66m) UPVC double glazed window to the rear elevation, textured ceiling, centre light point, radiator.
BEDROOM 4 8' 9" x 9' 9" (2.68m x 2.99m) UPVC double glazed window to the front elevation, textured ceiling, centre light point, radiator.
BEDROOM 5 8' 11" x 10' 7" (2.72m x 3.23m) UPVC double glazed window to the rear elevation, textured ceiling, centre light point, radiator, laminate flooring.
FAMILY BATHROOM 5' 6" x 10' 3" (1.68m x 3.14m) Obscured UPVC double glazed window to the rear elevation, skimmed and coved ceiling, centre light point, laminate flooring, part tiled walls, radiator, fitted with a three piece suite comprising low level WC, wash hand basin with taps fitted into vanity unit, roll topped bath with claw feet and telephone shower mixer tap.
SHOWER ROOM 5' 3" x 6' 11" (1.61m x 2.11m) Obscured UPVC double glazed window to the rear elevation, skimmed and coved ceiling, centre light point, tiled flooring, radiator, fitted with a three piece suite comprising low level WC, wash hand basin with mixer tap and walk-in shower enclosure with fitted Triton power shower.
EXTERIOR Wooden pillared entrance on to extensive gravelled driveway providing multiple off-road parking for vehicles. Fenced boundaries, lighting, wooden side access gate leading via paved pathways, gravelled area, 2 garden sheds, log store, cold water tap, lighting, to the rear garden which has paved pathways with shrubs and trees. The majority of the lawned garden is to the side and has fruit trees.
GARAGE 8' 10" x 16' 7" (2.70m x 5.06m) Wooden glazed window to the side elevation, strip light, electric consumer unit boards, power points.
LEAN-TO STORE 5' 2" x 14' 6" (1.59m x 4.44m) 1.59m x 4.44m, polycarbonate roof, strip lighting, space for fridge freezer, shelving, power and lighting.
STUDIO/BEDROOM 6 8' 8" x 15' 1" (2.65m x 4.61m) UPVC double glazed window to the front elevation, glazed window to the rear elevation, BT point, skimmed ceiling, centre light point, dimmer switch control, obscured glazed door to the rear elevation.
DIRECTIONS From Spalding proceed in an easterly direction on the A151 Holbeach Road continue for around 4 miles to the village of Moulton, turning right into Bell Lane the property is situated on the right hand side.
AMENITIES The centre of the village of Moulton is within easy walking distance and has a Primary School, All Saints Church, Public House, Post Office and General Stores, Doctors Surgery, Fish and Chip Shop, Butchers, Community Centre, Historic Working Windmill and Hairdressing salon. Holbeach and Spalding are approximately 4 miles in distance and the cathedral city of Peterborough is approximately 20 miles to the south with a fast train link to London KIngs Cross with a journey time of 50 minutes
Property Ref: 58325_101505031718
Similar Properties
3 Bedroom Detached Bungalow | £420,000
Highly sought after location - spacious 3 bedroom detached bungalow with double garage and large garden room. Easy acces...
3 Bedroom Detached Bungalow | Guide Price £400,000
Superbly presented, spacious 3 bedroom detached bungalow in favoured village location with delightful gardens, ample par...
4 Bedroom Detached House | Guide Price £400,000
Individual character property with delightful established grounds of approximately 0.6 acres with additional adjacent pa...
Highstock Lane, Gedney Hill, Spalding
3 Bedroom Detached Bungalow | £440,000
Detached Annex to the rear/work from home office. Nestled in the charming semi-rural village of Gedney Hill, this deligh...
4 Bedroom Detached House | £449,995
Superbly presented Grade II Listed property set in ground of approximately one acre (STS) accommodation comprising entra...
3 Bedroom Detached House | £450,000
Interesting and exciting opportunity to purchase a detached house with adjacent former garage/workshop - planning for 2...

Longstaff (Spalding)
5 New Road, Spalding, Lincolnshire, PE11 1BS
How much is your home worth?
Use our short form to request a valuation of your property.
Request a Valuation
