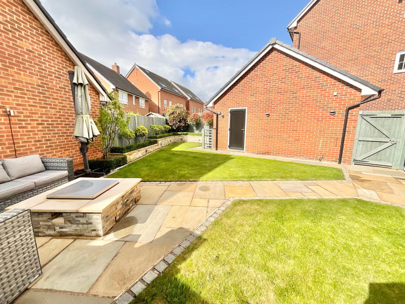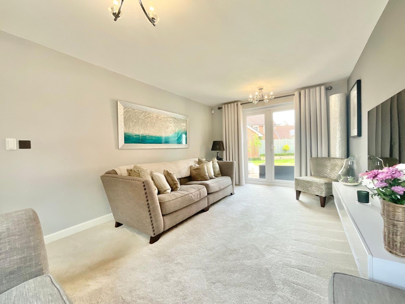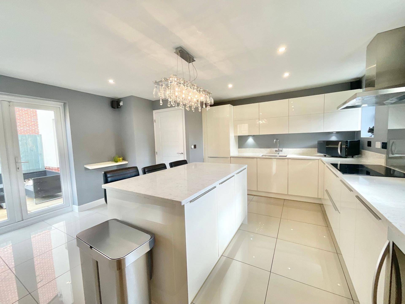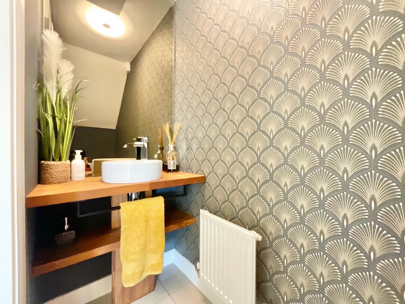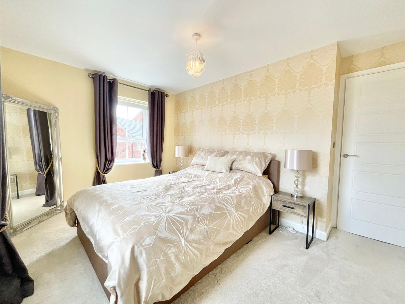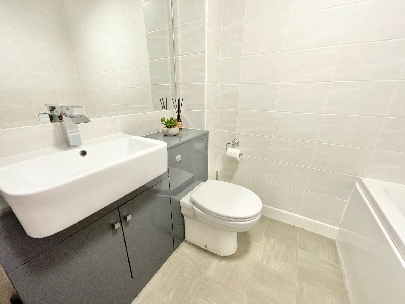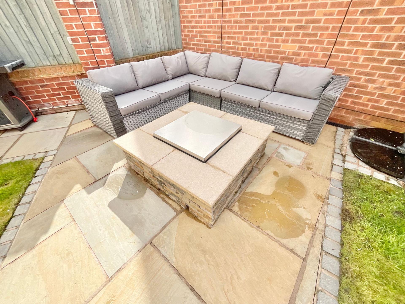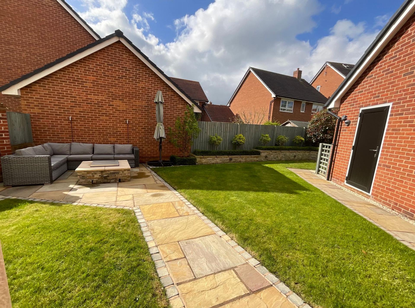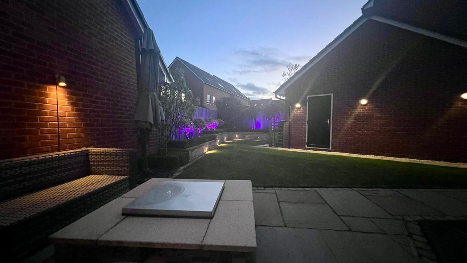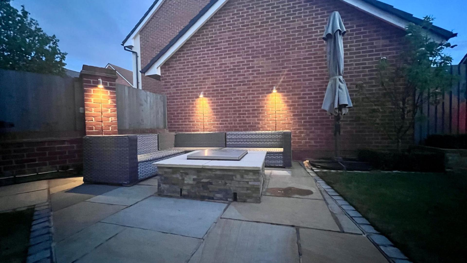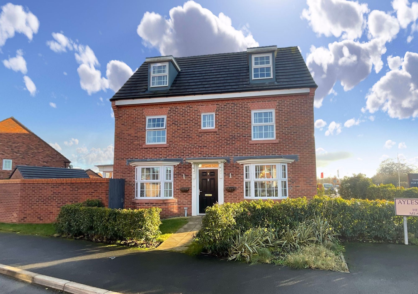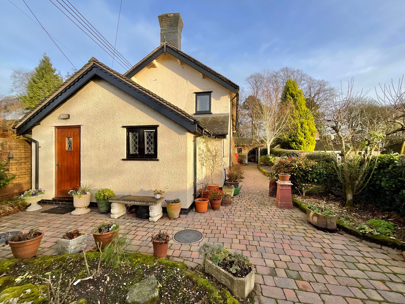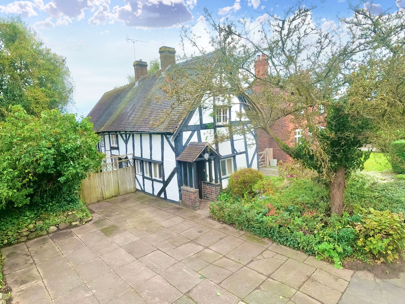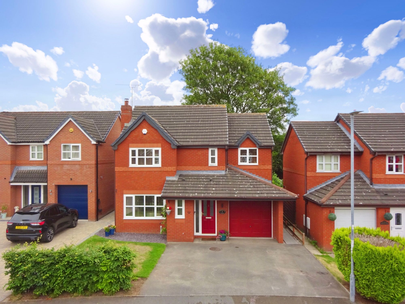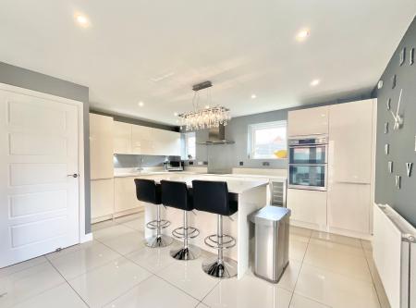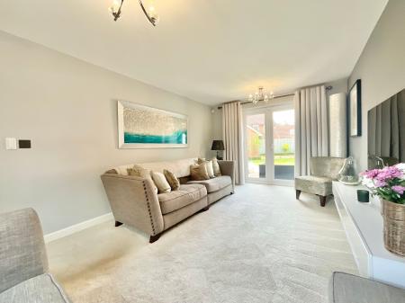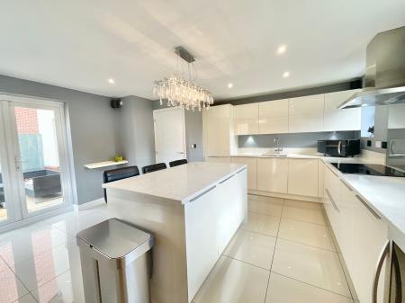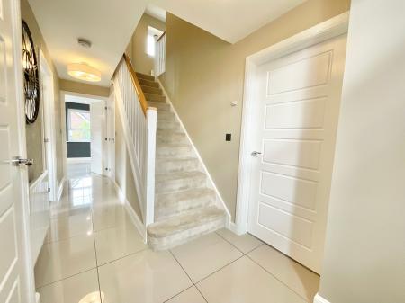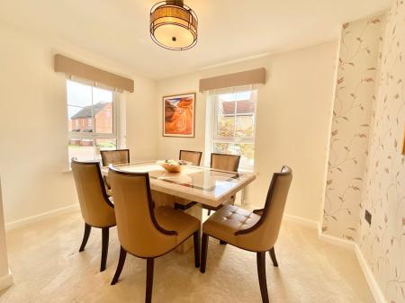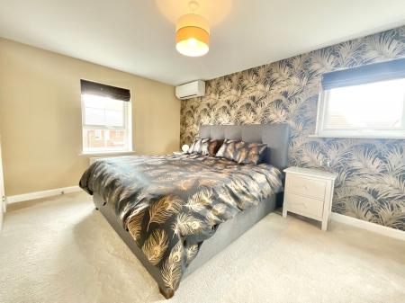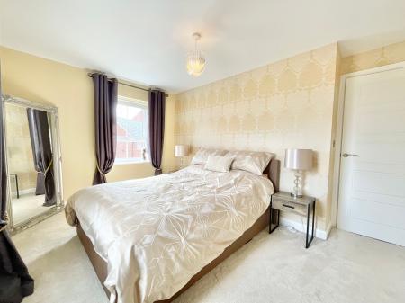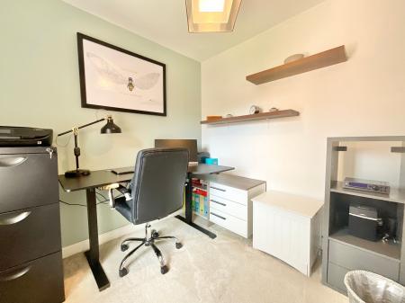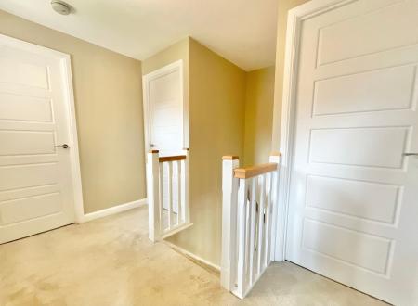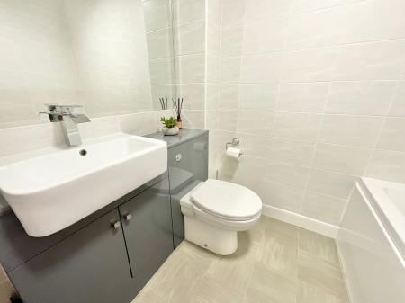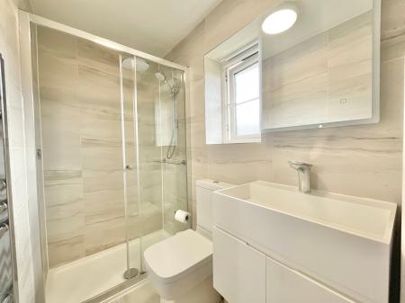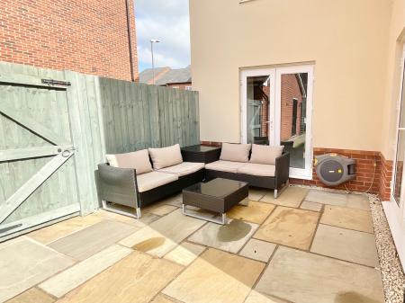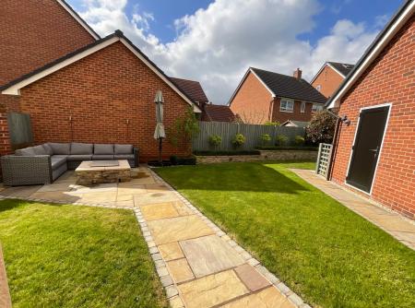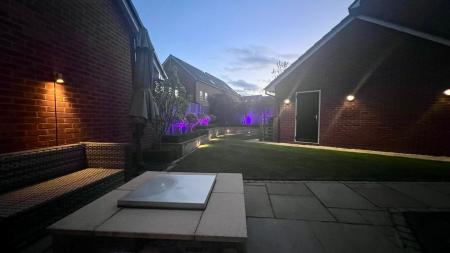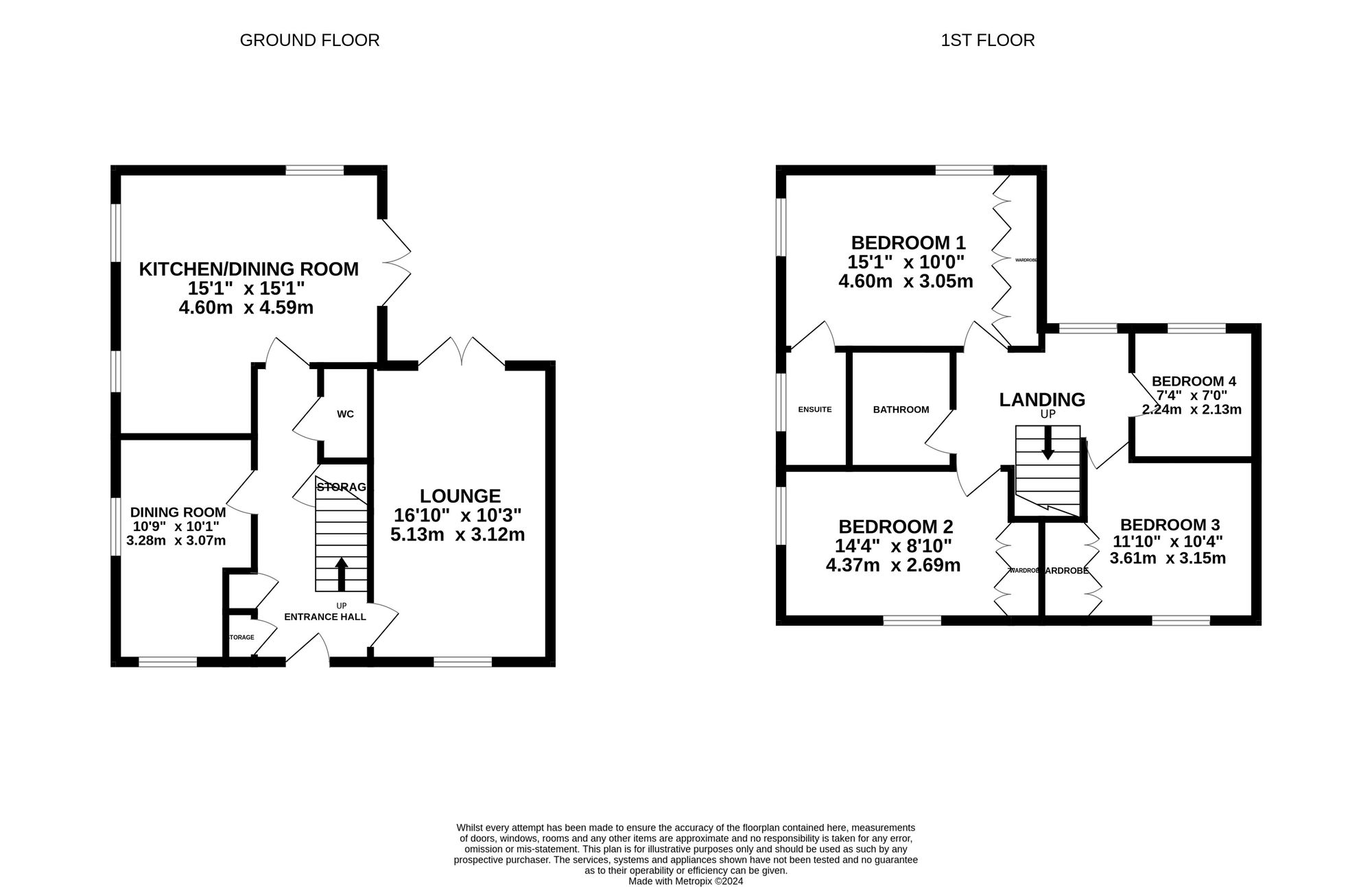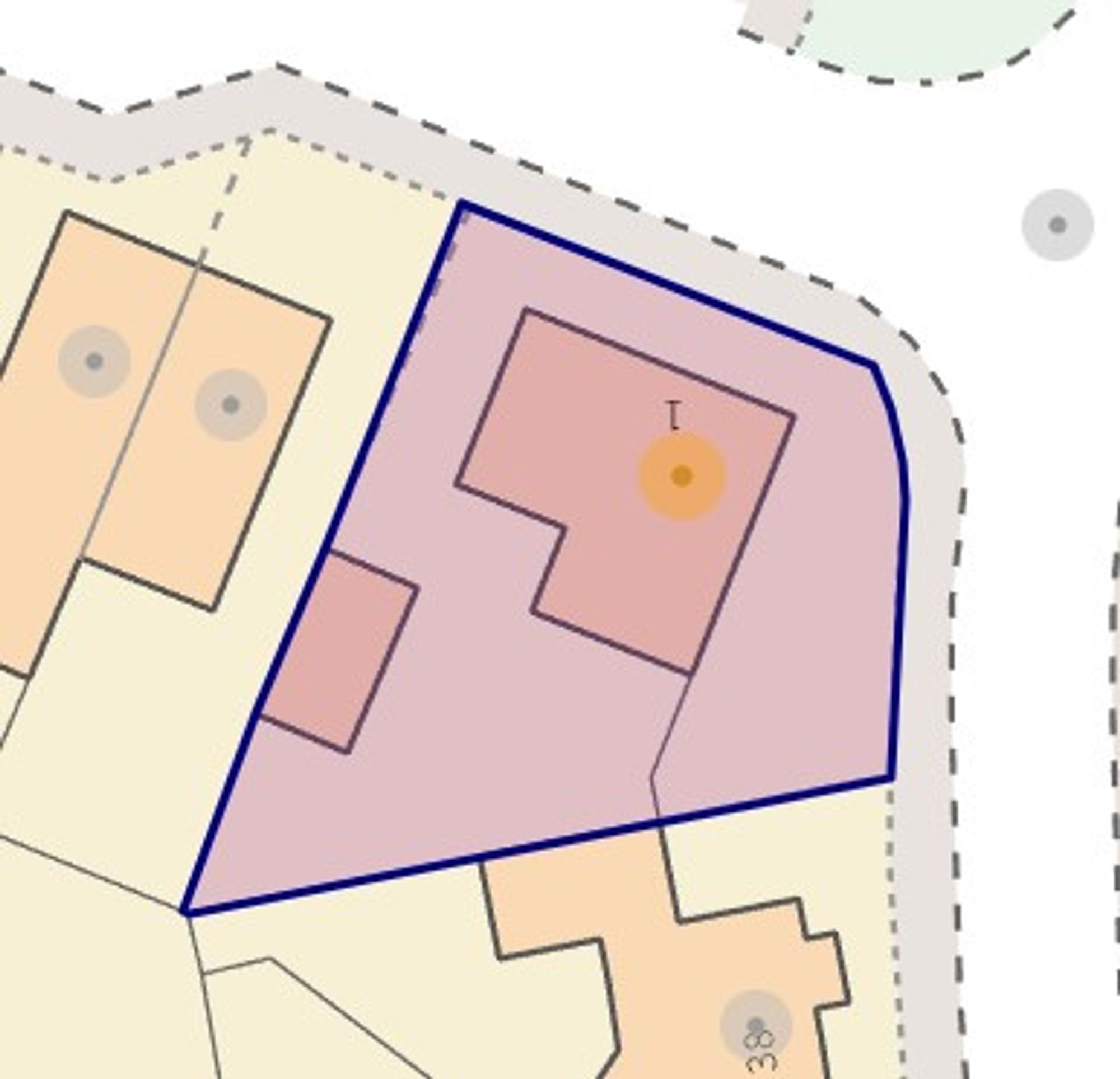- Immaculately presented 4-bedroom detached property, situated on the sought-after Edleston estate boasting an array of superior features
- Luxury high-gloss kitchen with top-of-the-line AEG integrated appliances and quartz worktops, boiling water tap and wine fridge
- Master bedroom boasts air conditioning, fitted wardrobes, electric Roman blinds and luxury en-suite facilities
- Driveway with space for two cars, Wallbox electric car charger and separate garage with light and power and electric door with side entrance
- Contemporary south facing garden with two seating areas, Indian stone patios allowing you to enjoy the sunshine at different times of the day
4 Bedroom Detached House for sale in Nantwich
Built by Barratt homes to the popular Lincoln design, this immaculately presented 4-bedroom detached property, situated on the sought-after Edleston estate, offers a luxurious lifestyle near local amenities and the bustling Nantwich town centre. The property boasts an array of superior features, starting with a welcoming hallway adorned with handy storage cupboards and a guest WC featuring a bespoke custom-built vanity unit and bronze-effect mirror. The luxury high-gloss kitchen is a culinary delight with top-of-the-line AEG integrated appliances, including a washer, fridge-freezer, wine fridge, dishwasher, 5-ring induction hob, double oven, and a deluxe extractor overhead. The kitchen also cleverly houses the condensing boiler and showcases exquisite finishes such as quartz worktops and a boiling water tap. The adjacent dining room is bathed in natural light from two windows, while the lounge exudes elegance with a front window and French doors leading out to an Indian stone patio, perfect for al fresco dining.
Moving upstairs, the elegant master bedroom is a haven of comfort, featuring air conditioning, fitted wardrobes, and electric Roman blinds. The recently re-modelled en-suite bathroom is a sanctuary with a Mira rainfall shower and a Lusso floating quartz vanity unit and luxury Johnson tiling. Bedrooms two and three also offer an abundance of storage space with fitted wardrobes, while bedroom three also boasts electric blinds for added convenience. The fourth bedroom can easily be transformed into a home office to suit your lifestyle. The family bathroom features a bath with a shower attachment, WC, and wash basin for added comfort.
Moving outside, the property offers a modern contemporary garden with two seating areas, both feature Indian stone patios and cobble edging allowing you to enjoy the sunshine at different times of the day. A gas-powered firepit, and a BBQ area make it an ideal spot for entertaining guests. The south-facing landscaped garden comes complete with fully lit trees and walls, as well as a lawn which provides a tranquil setting for relaxation
A driveway with space for two cars and a Wallbox electric car charger ensures convenience for modern living. Completing this exceptional property is the garage, equipped with light and power, an electric door, and a side entrance from the garden - a perfect blend of style and functionality for effortless every-day living. Call today to secure your viewing at this exceptional property.
Location
Situated on the Malbank Waters development in Edleston and just minutes away from the charming and historic market town of Nantwich which is generally renowned for its beautiful Grade I and Grade II listed architecture including classic examples of Tudor, Georgian, and Victorian buildings, and one of the finest Medieval churches in the country at it's heart. The town offers a good selection of independent shops, boutiques, eateries, restaurants, and bars but also provides more extensive facilities including supermarkets and a leisure centre with a famous outdoor brine pool. Education is well catered for locally with a number of highly regarded primary schools, and two secondary schools. Nantwich is conveniently placed for commuter travel, with excellent road links including access to the M6 motorway network via the A500. Rail travel is offered via Nantwich train station which has direct services to Manchester and Shrewsbury, and Crewe Railway Station which is within 8 miles and provides direct services to a host of major cities including London, Manchester, Liverpool, Birmingham, and Glasgow.
Energy Efficiency Current: 84.0
Energy Efficiency Potential: 94.0
Important information
This is not a Shared Ownership Property
This is a Leasehold Property
- The annual cost for the ground rent on this property is £250
- The annual service charges for this property is £140
Property Ref: f67b6300-989d-4b6c-bb6e-6d7feb9e4a35
Similar Properties
4 Bedroom Detached House | Offers in excess of £400,000
Stunning 4-bed detached family home on Aylesbury Road. Spacious, modern kitchen/diner with upgrades, 3 floors, fantastic...
3 Bedroom Detached House | £400,000
Stunning 3-bed detached house in picturesque village, overlooking church. Light-filled lounge with multi fuel burning st...
2 Bedroom Detached House | Offers in excess of £400,000
Escape to 'The Haven': an impressive bungalow on a substantial plot with sweeping gardens, outbuildings, and countryside...
4 Bedroom Detached House | £420,000
One of the most prominent properties in Woore, The Cottage is as characterful as its name would suggest, occupying a bea...
3 Bedroom Detached House | Offers in region of £420,000
A charming Grade II listed period detached house situated on approximately 1/3 of an acre within the sought after semi-r...
Fishermans Close, Winterley, CW11
4 Bedroom Detached House | £420,000
Fantastic opportunity to own a stunning 4-bed detached family home in sought-after Winterley. Spacious, versatile, and b...

James Du Pavey Estate Agents (Nantwich)
52 Pillory St, Nantwich, Cheshire, CW5 5BG
How much is your home worth?
Use our short form to request a valuation of your property.
Request a Valuation



