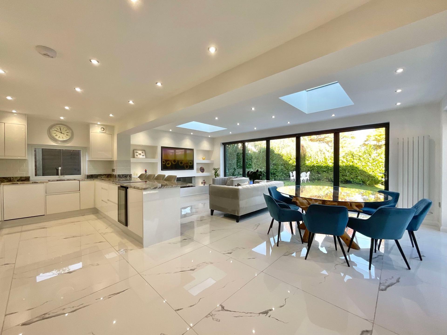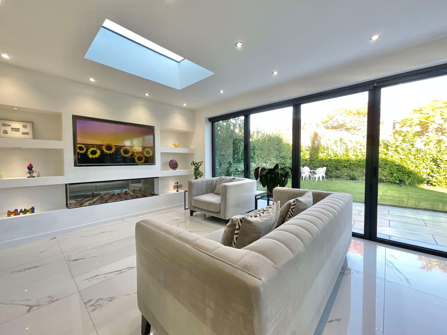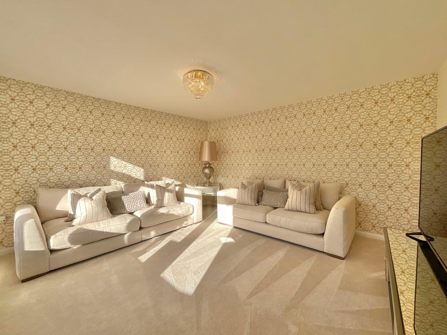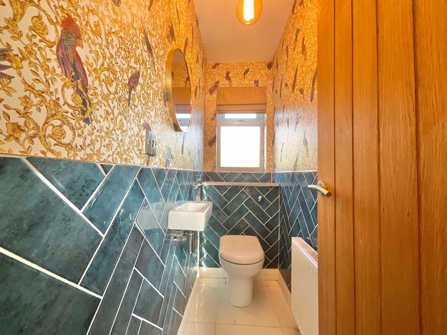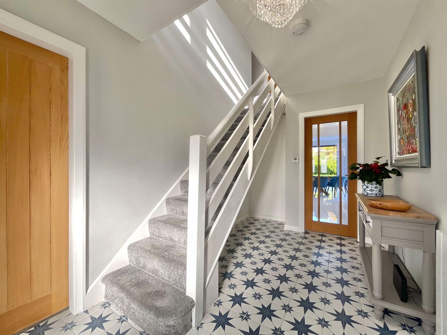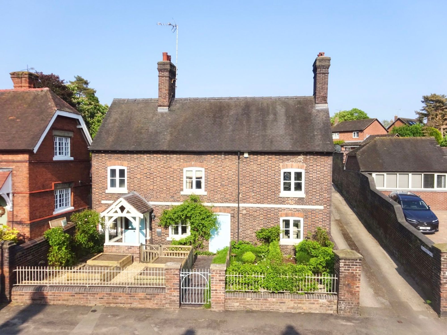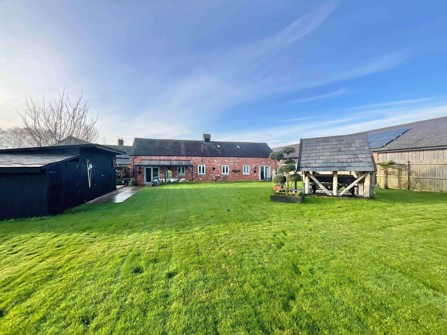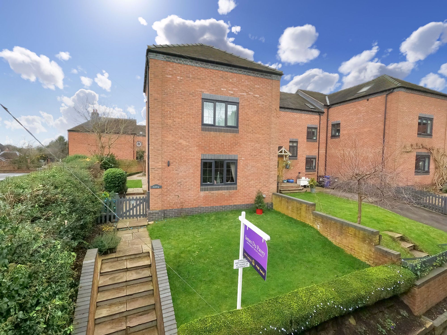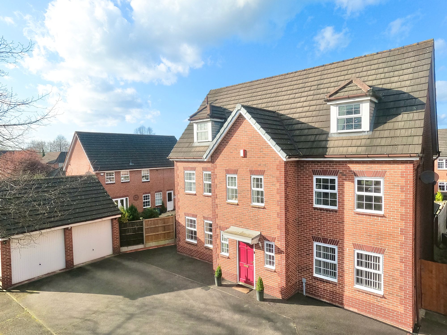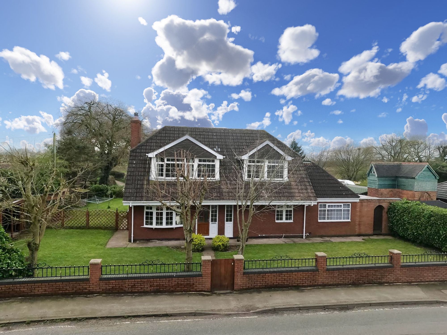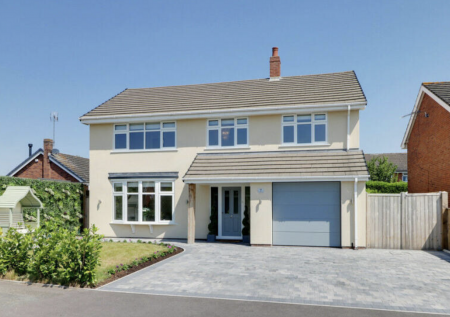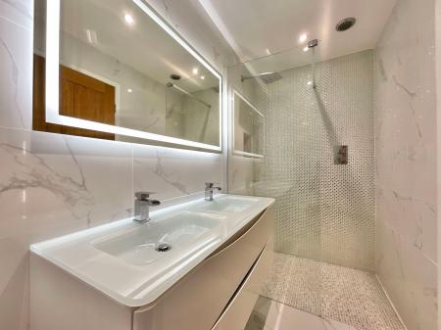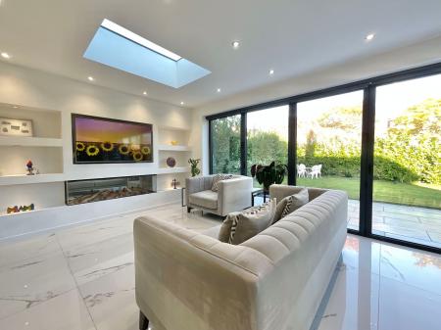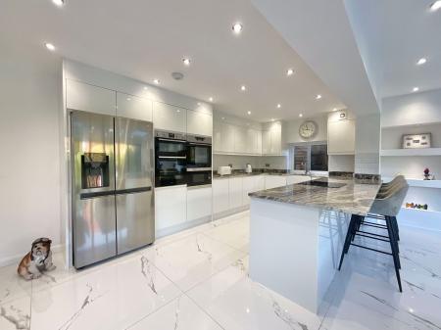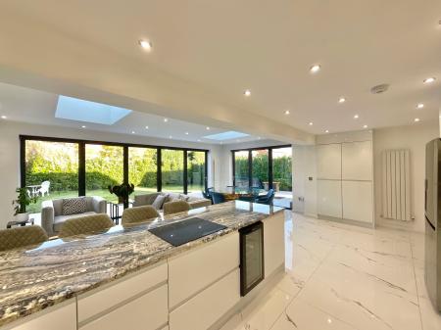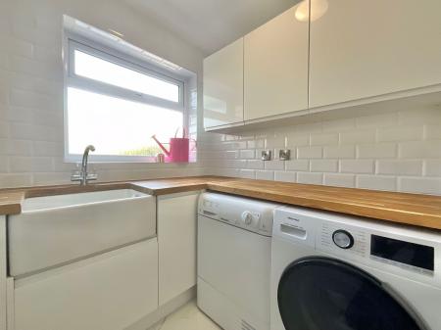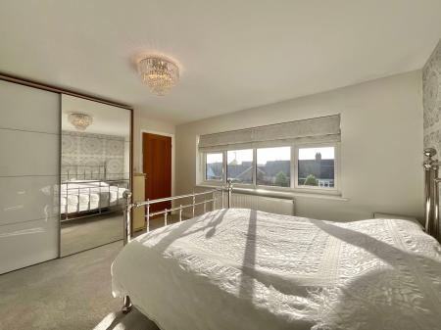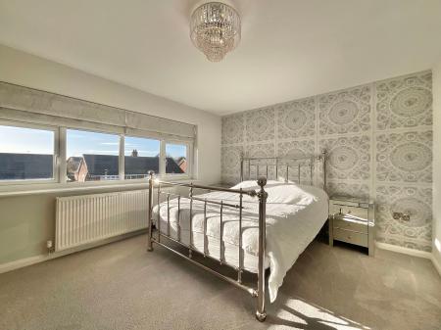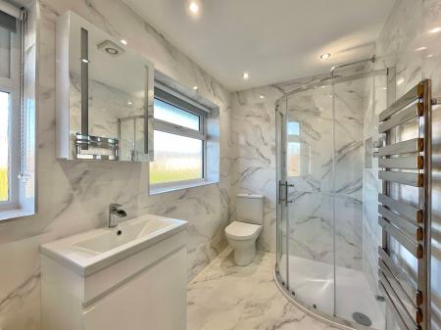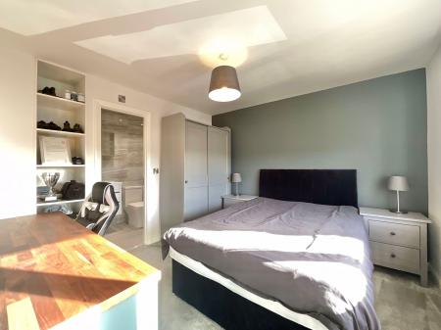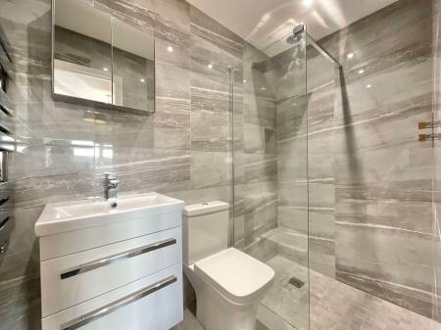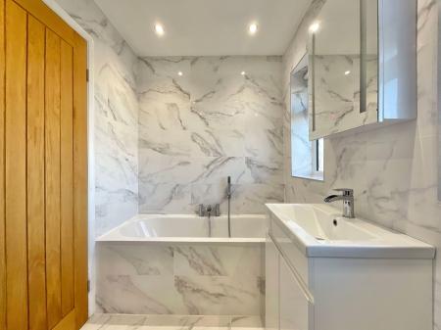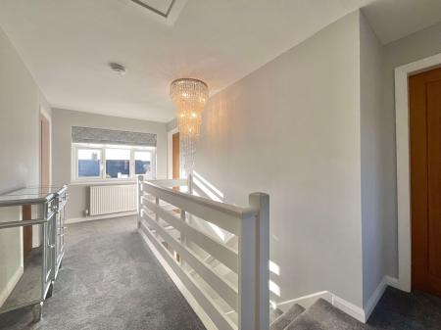- Incredibly spacious and luxuriously appointed accommodation, combined with four double bedrooms and three bathrooms including two en-suite shower room facilities and a main family bathroom
- Finished to an exceptional standard and kept in show home condition, affording stylish interior with tasteful finishes and high specification fixtures and fittings throughout
- Situated on a quiet cul-de-sac position and enjoying the delightful surroundings of a stunning village location, yet convenient for local facilities and Nantwich
- Offering an outstanding sense of flow featuring an impressive kitchen/diner/family room with bi-fold doors opening out onto the garden patio, perfect for entertainment and an "al fresco" lifestyle
- Set on a generous plot with an attractive front garden, extensive triple driveway and an integral garage, plus a beautifully landscaped private rear garden
4 Bedroom Detached House for sale in Nantwich
Well the property wizards at James Du Pavey have certainly been working their magic to find you the very best homes and as always, we have delivered with this stunning detached family home situated in the much sought after village of Wybunbury. Perfectly set on a peaceful cul-de-sac position, this stunning home enjoys the wonderful surroundings of an idyllic village location with a selection of local amenities within close proximity and surrounded by beautiful Cheshire countryside with delightful country walks across Wybunbury Moss National Nature Reserve, whilst the nearby historic market town of Nantwich provides an extensive variety of facilities. The property itself has been beautifully renovated and modernised to the highest of standards with stylish interior and tasteful finishes in every room featuring Versace wallpaper throughout. Rarely will you find a fabulous home like this that comes with a vast array of facilities for your comfort and convenience including a magnificent 50m2 open plan kitchen/diner/family room “day room” with fully opening bi-fold doors with remote control blinds above each door, remote control multi setting ultra electric fire, fitted skylights and a contemporary fitted kitchen incorporating three separate ovens and a range of integrated appliances, plus four double bedrooms and three high specification bathrooms to the first floor featuring Swarovski tiling in master bedroom en-suite and a stunning four piece main family bathroom. The accommodation comprises, to the ground floor, welcoming porch, entrance hall with stairs rising to the first floor, lounge with a lovely bow window to the front elevation and a kitchen/diner/family room that is perfect for all year round entertainment and relaxation. The ground floor is completed with a side hallway leading to a downstairs guest WC, utility room that is ideal for laundry and further storage, plus internal access into the integral garage. To the first floor, there is a light and airy galleried landing leading to four double bedrooms with plenty of floor space for furniture and three bathrooms where the master and second bedroom are blessed with their own en-suite facilities in addition to the main family bathroom. Externally, the property occupies an extensive plot, affording an attractive lawned garden with a triple paved driveway and an integral single garage to the front aspect with remote controlled up and over garage door, whilst a wide gated side entry provides access to a fully enclosed and private rear garden that has been beautifully landscaped with lawned and paved sections for outdoor social gatherings and bordered with laurel trees and garden lighting. Other benefits include gas central heating fuelled via a new Worcester combi boiler and new radiators throughout, plus a fully boarded loft with ladder, lighting and extra insulation. Look no further home hunter and call our Nantwich office to arrange a viewing before its too late!
Location
The picturesque village of Wybunbury offers a primary school, two public houses, church and post office all within easy reach of Nantwich town centre. There are excellent road links to the larger towns of Nantwich, Crewe and Newcastle-under-Lyme and junction 16 of the M6 is only 6 miles away providing access to all the major cities. The nearest train stations are located in Crewe and Nantwich and the nearest airports are located in Manchester to the north and Birmingham to the south.
Energy Efficiency Current: 71.0
Energy Efficiency Potential: 80.0
Important information
This is not a Shared Ownership Property
This is a Freehold property.
Property Ref: cb14333d-f40a-49bb-93b6-eeee95ba1f85
Similar Properties
3 Bedroom Detached House | £532,475
Exquisite cottage in sought-after Betley village, Sunnyside offers luxuriously appointed accommodation with charming cha...
3 Bedroom Detached House | Offers in excess of £530,000
Exquisite multi-gen 3-bed barn conversion in Cheshire countryside. High quality finish, original beams. Open-plan kitche...
4 Bedroom Semi-Detached House | £529,500
Superb family property in sought after Betley village. Luxurious master bedroom, spacious rooms, high spec kitchen, beau...
Comberbach Drive, Nantwich, CW5
5 Bedroom Detached House | £550,000
Exquisite 5-bed detached home in Stapeley, Cheshire. Versatile living spaces, modern kitchen, master suite with dressing...
3 Bedroom Detached House | £550,000
Exceptional three bedroom detached home in the Cheshire village of Hough. Spectacular open-plan layout with deluxe finis...
Butterton Lane, Oakhanger, CW1
4 Bedroom Detached House | £550,000
Stunning 4-bed detached house in Oakhanger with breathtaking countryside views. Spacious kitchen/diner, converted garage...

James Du Pavey Estate Agents (Nantwich)
52 Pillory St, Nantwich, Cheshire, CW5 5BG
How much is your home worth?
Use our short form to request a valuation of your property.
Request a Valuation

