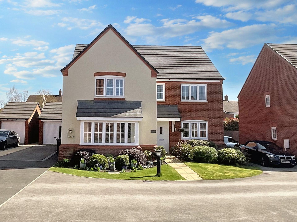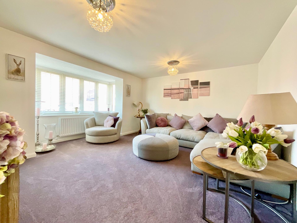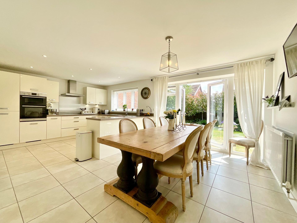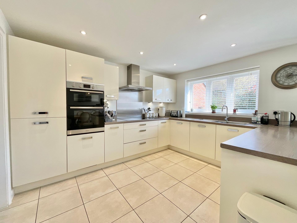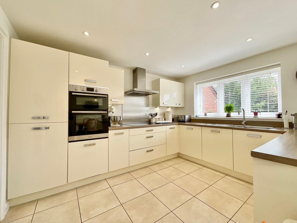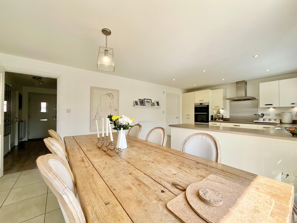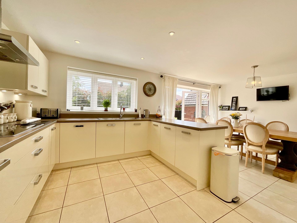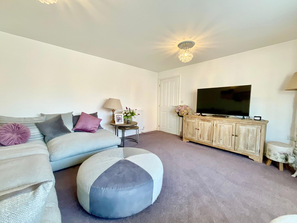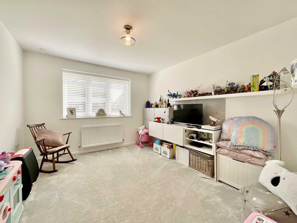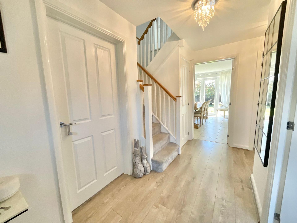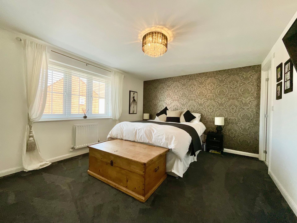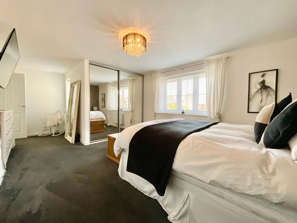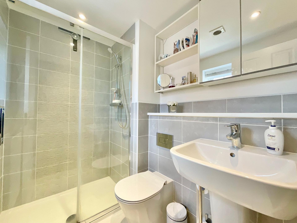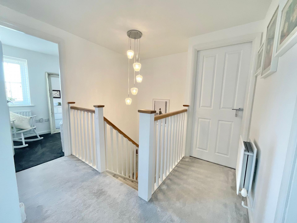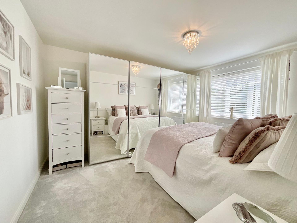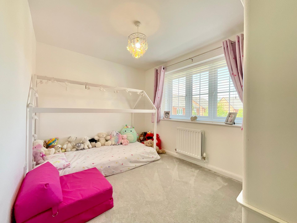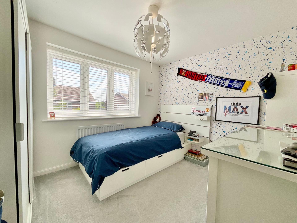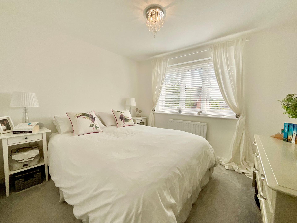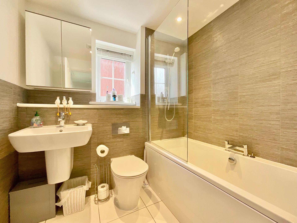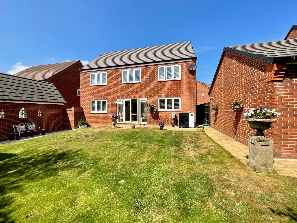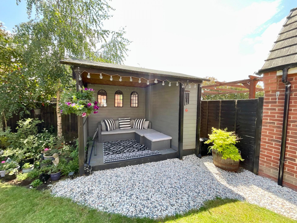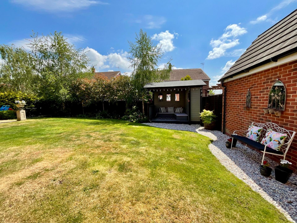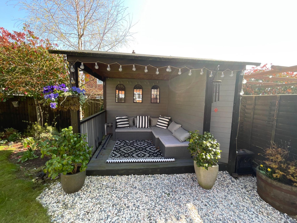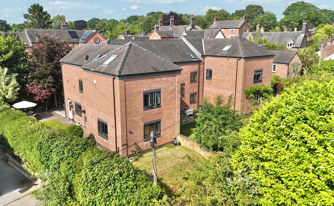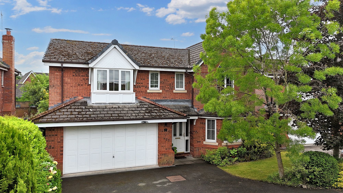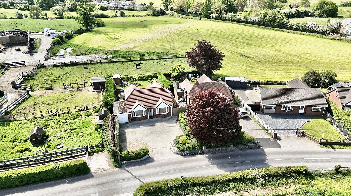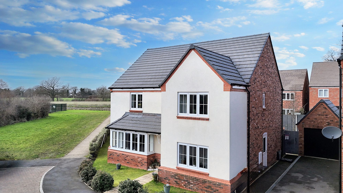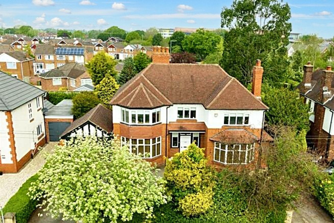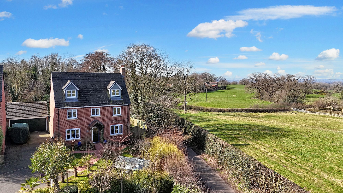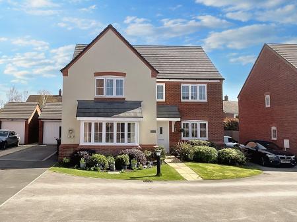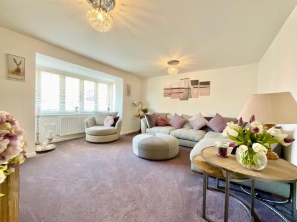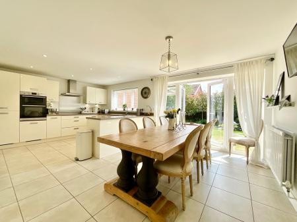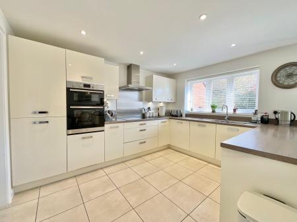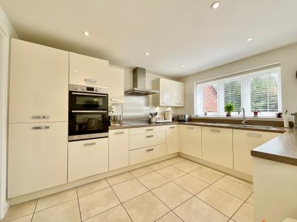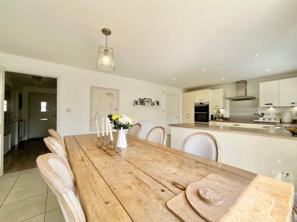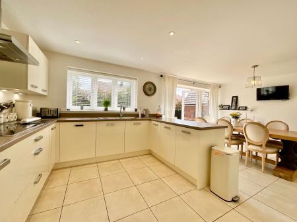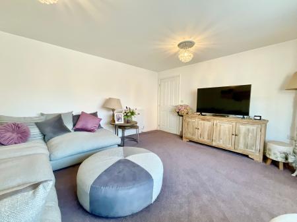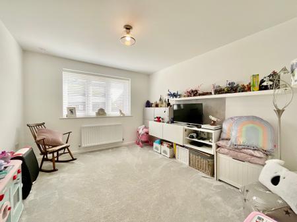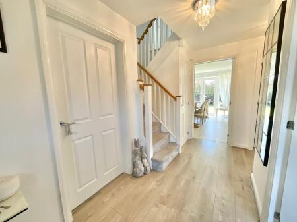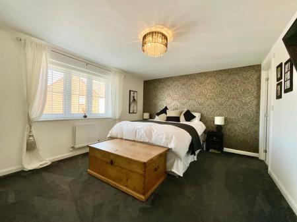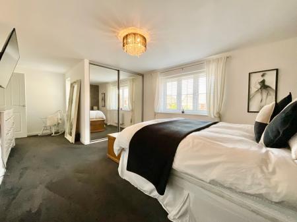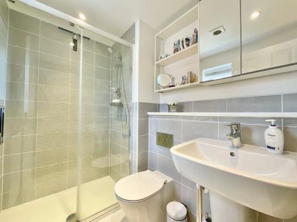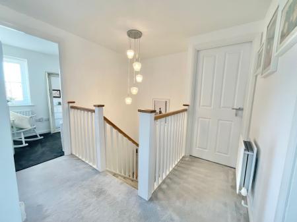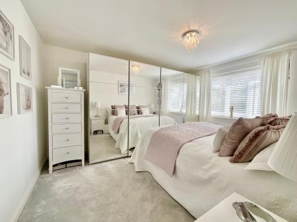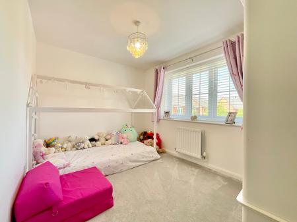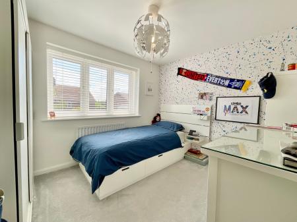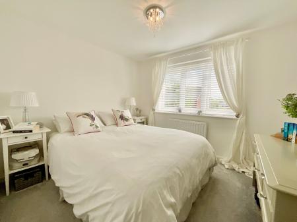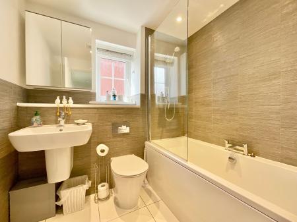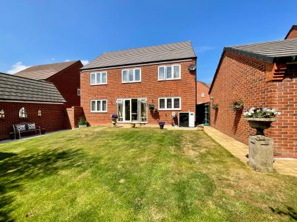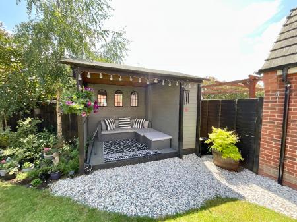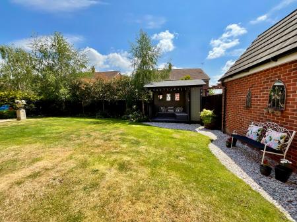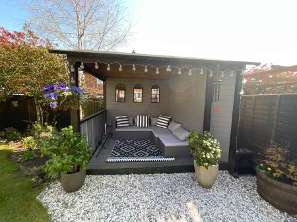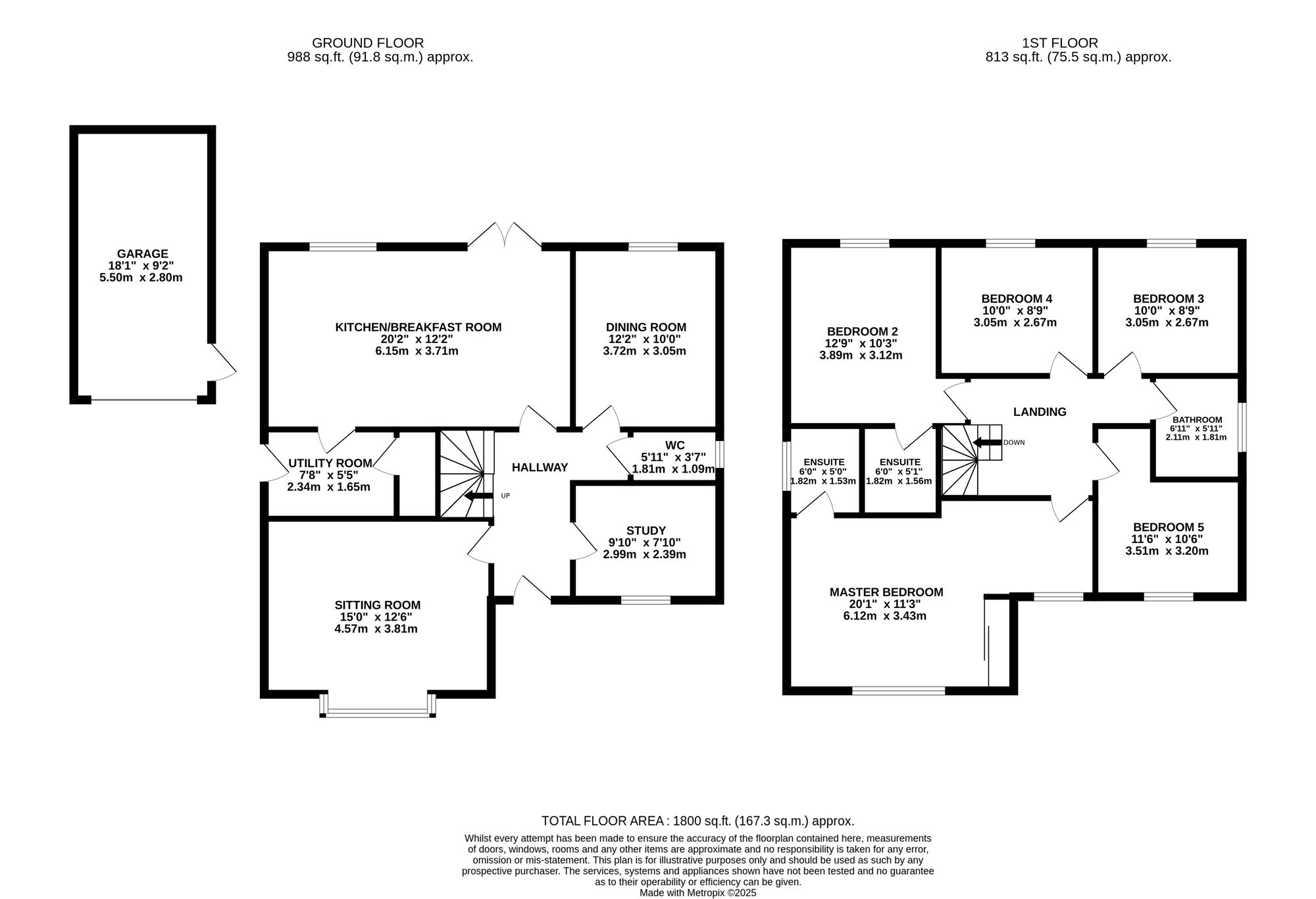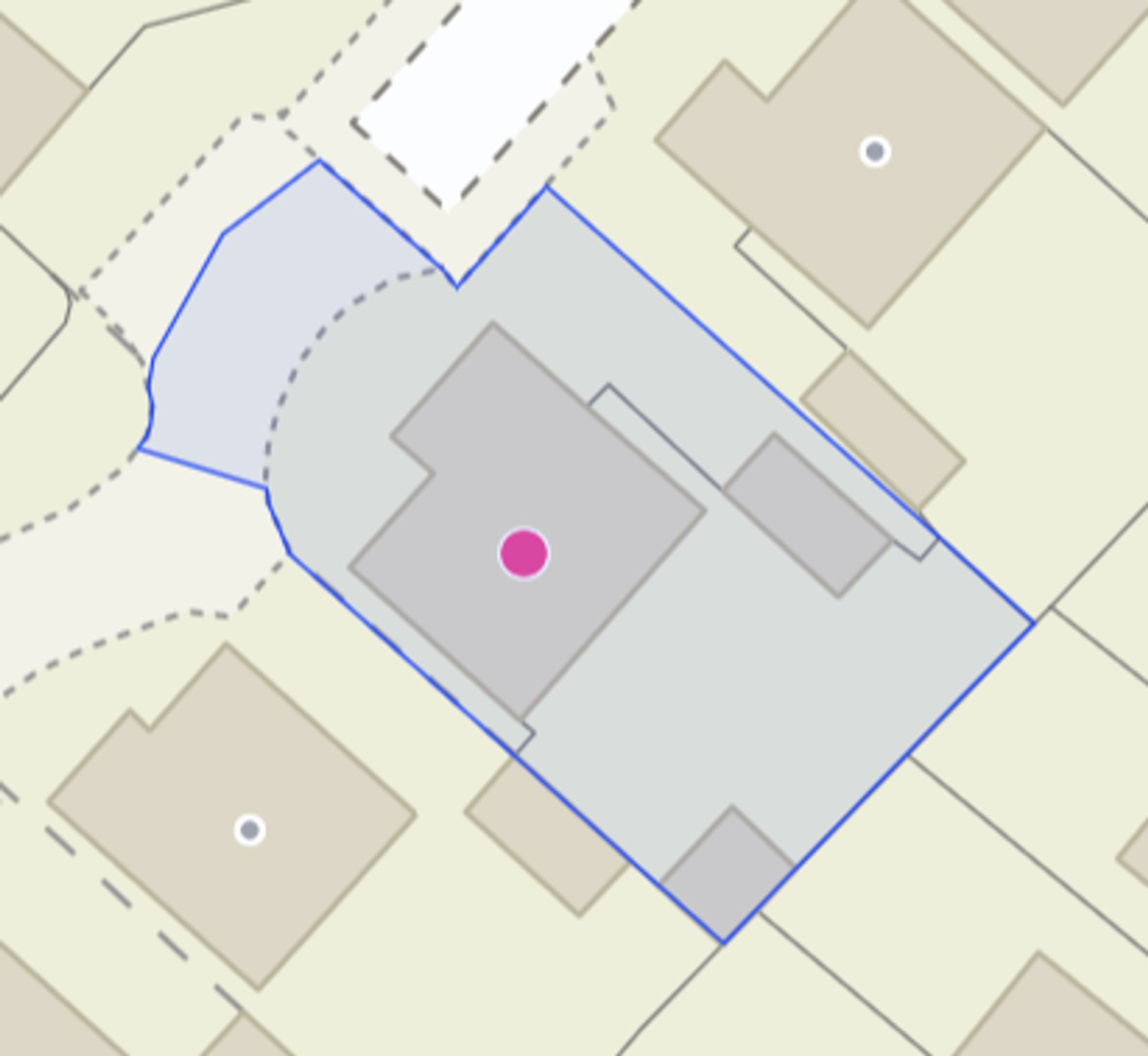- Contemporary Kitchen / Breakfast Area – Sleek gloss units, high-end appliances, and a spacious breakfast nook – a true culinary hub.
- Expansive Living Spaces – Bright lounge, separate study, and stylish dining room – perfect for family living and entertaining.
- 5 Spacious Double Bedrooms – Including a luxurious master suite and a second en-suite bedroom for ultimate comfort and privacy.
- Immaculate Interiors – Flawlessly presented with modern finishes, showcasing impeccable attention to detail.
- Stunning Garden & Garden Room – Beautifully landscaped garden with a patio and a versatile garden room with power – ideal for spending sunny days with friends
- Electric Car Charging & Driveway – Modern convenience with an electric car charging point, parking for 2 cars, and a detached single garage.
- Property benefits from air source heating which helps to reduce energy costs
5 Bedroom Detached House for sale in Nantwich
This exceptional 5-bedroom detached house is located in the highly desirable village of Wrenbury, offering a perfect blend of charm, space, and modern elegance. With its superbly appointed interiors and thoughtful design, this home provides a wonderful living experience. The expansive lounge is bright and airy, creating a welcoming atmosphere for relaxation or entertaining. A separate, cozy study offers an ideal space for working from home or enjoying quiet time, while the elegant formal dining room provides the perfect setting for intimate family meals or hosting guests in style. These rooms offer versatile living options such as a home gym, or playroom.
The heart of the home is the stunning kitchen, which is seamlessly combined with a spacious breakfast area, creating a warm and inviting space for both cooking and casual dining. The kitchen is equipped with sleek cream gloss wall and base units, a high-end integrated dishwasher, a 5-ring induction hob with an extractor above, a double oven, and an integrated fridge freezer. The polished tiled floors add a touch of sophistication, completing the contemporary look of this remarkable space. The breakfast area is perfect for relaxed family meals or morning coffee, offering a comfortable and light-filled environment.
A separate, well-organised utility room adds to the practicality of the home, with plumbing for a washing machine, a convenient cupboard housing the dryer, and access to the back and side of the property. Additionally, the home comes with an electric car charging point, adding modern convenience for eco-conscious homeowners.
The meticulously maintained garden is a true retreat, featuring a beautifully manicured lawn, a charming patio area, and a wooden garden room with power.
Inside, the home boasts five generously sized double bedrooms, each offering ample space and natural light. The master suite is particularly luxurious, featuring a stylish en-suite bathroom, while bedroom 2 also benefits from its own en-suite, perfect for guests or family members who value privacy. The immaculate family bathroom, with its tasteful design, serves the remaining bedrooms.
Externally, the property includes a neat driveway with parking for two cars, alongside a detached single garage that provides secure storage or additional parking. This home is presented in pristine condition throughout, offering a wonderful opportunity to acquire a modern, versatile property in a peaceful, sought-after village location. Viewing is highly recommended to fully appreciate the space, quality, and attention to detail this exquisite home has to offer.
Location:
Wrenbury is a picturesque village with a historic grade II* listed church and village green at its heart. Facilities include a convenience store with post office, two public houses, doctors surgery, primary school, socials club, sports ground, tennis club, and railway station. There is also a cafe in the village and a child’s park nearby.
There are plenty of countryside and canal side walks and cycle paths to be explored and the historic market town of Nantwich is just four miles away. Nantwich is renowned for its historic buildings and independent shops, boutiques and eateries. There is a bus service from Nantwich to Whitchurch that travels through Wrenbury.
Energy Efficiency Current: 86.0
Energy Efficiency Potential: 94.0
Important Information
- This is a Freehold property.
- This Council Tax band for this property is: F
Property Ref: 85a3ef98-b080-4be3-a677-ef668018352b
Similar Properties
4 Bedroom Semi-Detached House | £475,000
Superb family property in sought after Betley village. Luxurious master bedroom, spacious rooms, high spec kitchen, beau...
5 Bedroom Detached House | £475,000
Stunning detached home in Hough. Generous proportions, high-quality finishes, and beautiful South-facing garden. Integra...
3 Bedroom Detached House | Offers in region of £475,000
Stunning renovated bungalow in sought-after Wrenbury village. Eco-friendly features, rural views, gardens, modern interi...
5 Bedroom Detached House | Offers Over £485,000
Stunning 5-bed detached property on Marbury Meadows in Wrenbury. Features open-plan living, off-road parking, and landsc...
4 Bedroom Detached House | Offers in region of £495,000
Charming 4-bed detached house in Crewe with classic British architecture & original features. Stylish interior, spacious...
5 Bedroom Detached House | £499,999
NO CHAIN! Impeccable five bedroom detached family home in Woore with modern design, spacious accommodation, and stunning...

James Du Pavey Estate Agents (Nantwich)
52 Pillory St, Nantwich, Cheshire, CW5 5BG
How much is your home worth?
Use our short form to request a valuation of your property.
Request a Valuation
