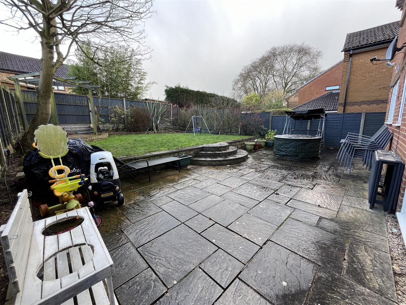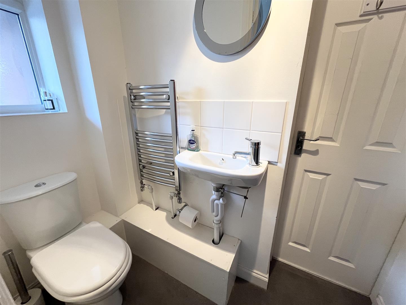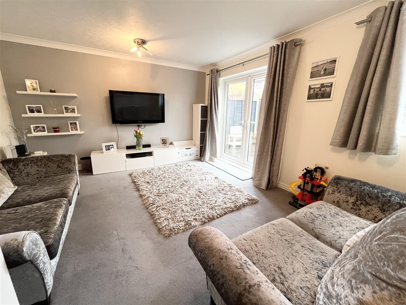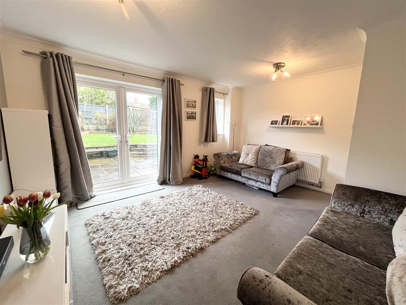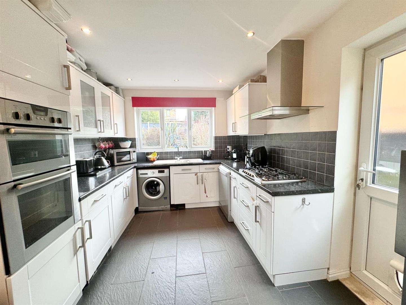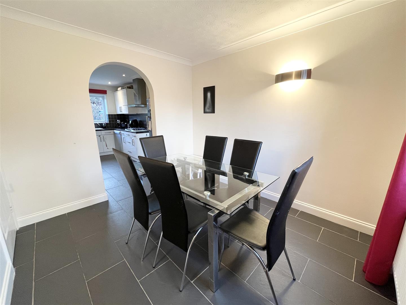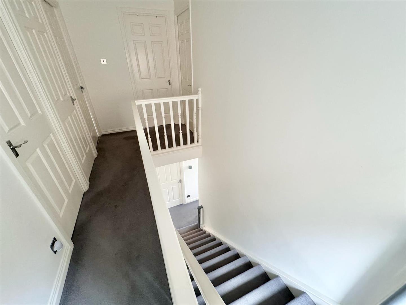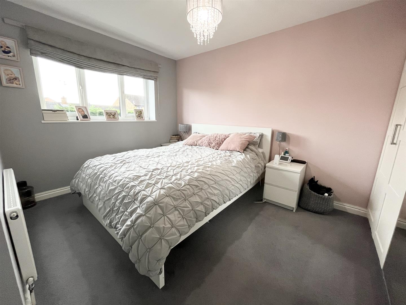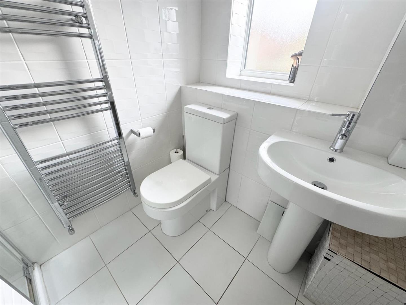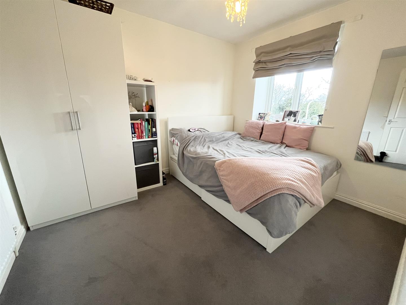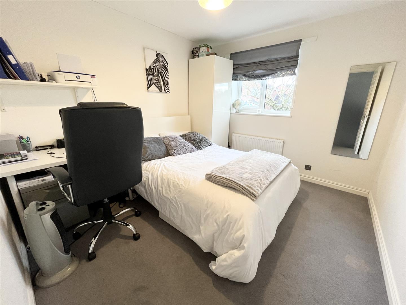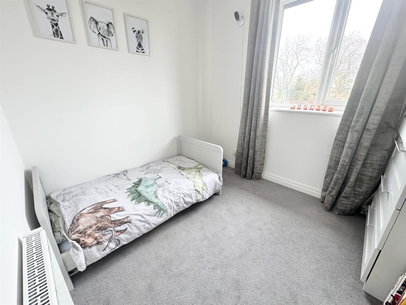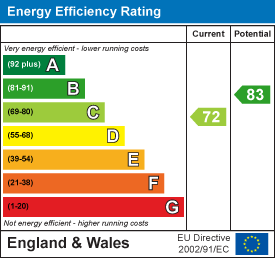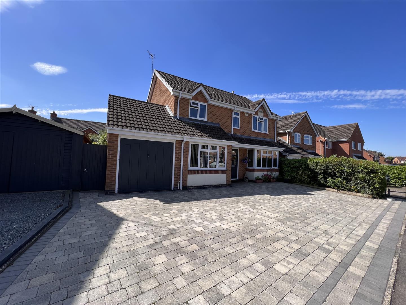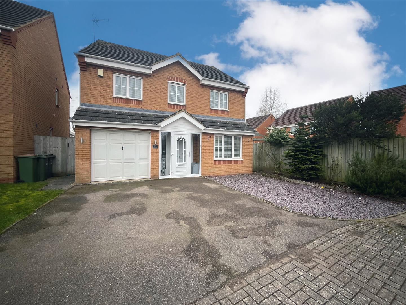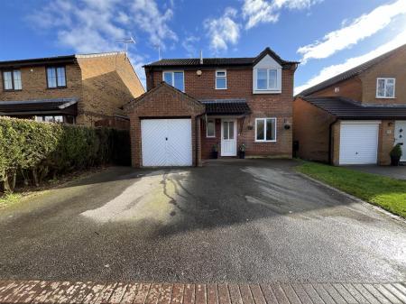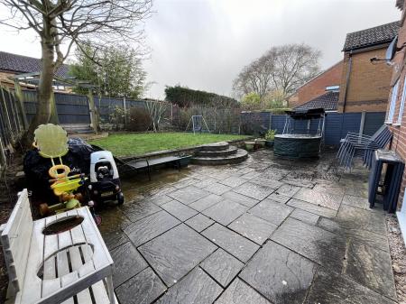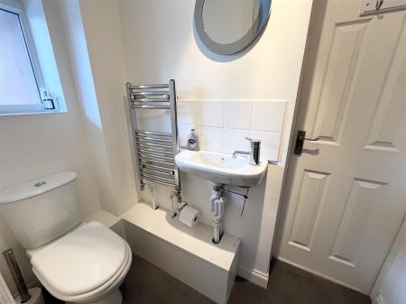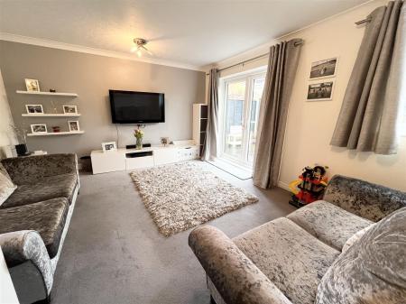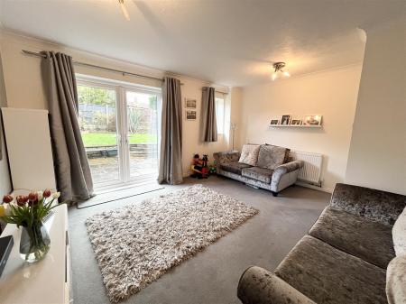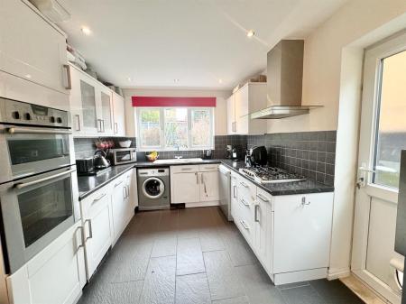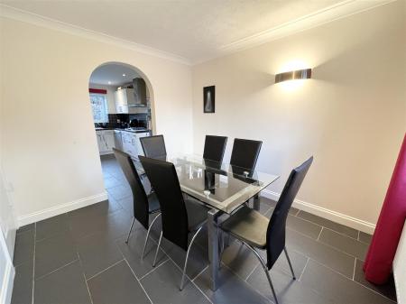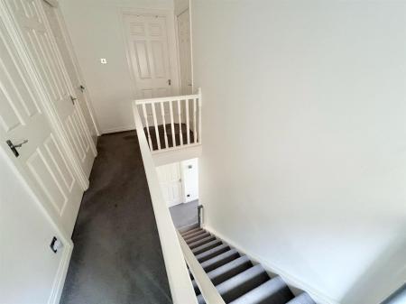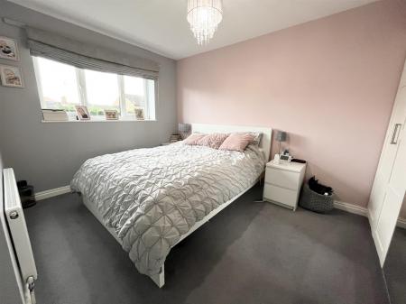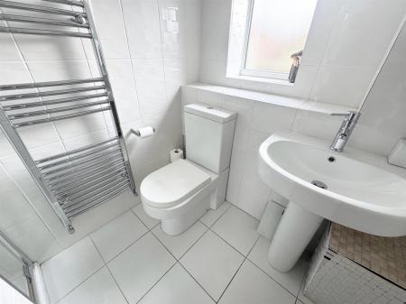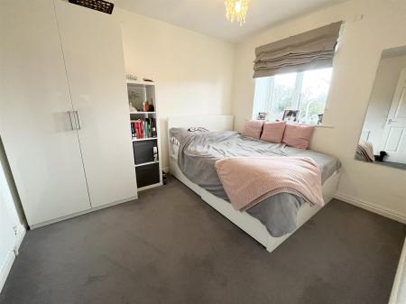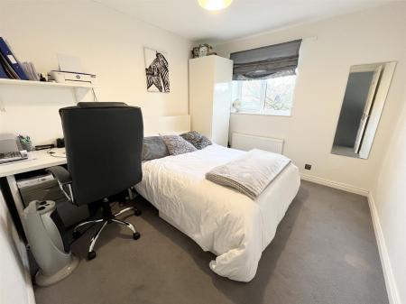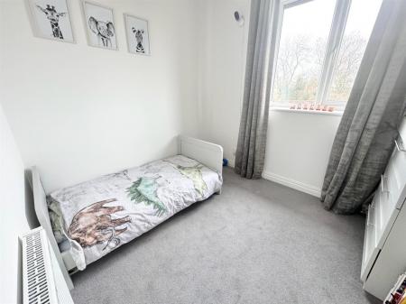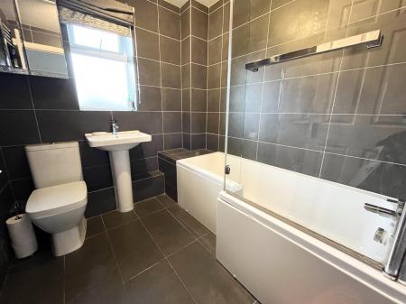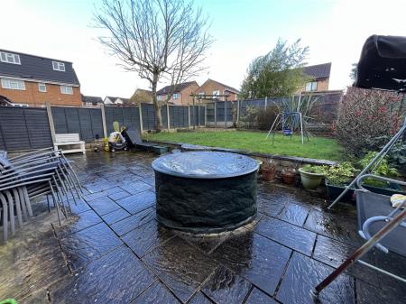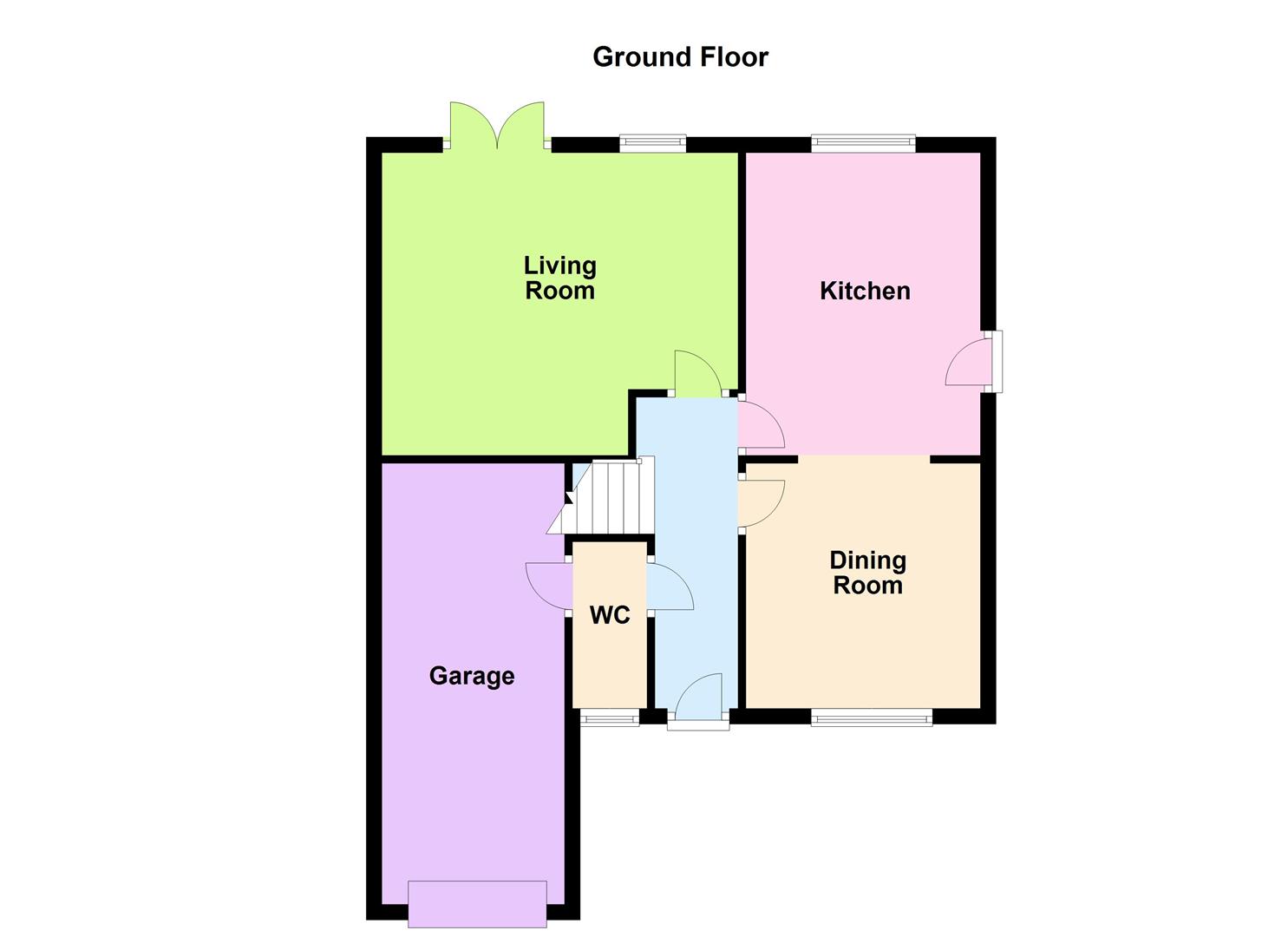- Wonderful Detached Family Home
- Entrance Hall & Downstairs WC
- Fitted Kitchen & Separate Dining Room
- Cosy & Inviting Living Room
- Four Well Proportioned Bedrooms
- En Suite Shower Room & Family Bathroom
- Off Road Parking & Integral Garage
- Enclosed Rear Garden
- Situated In A Cul De Sac Location
- EPC Rating - C, Council Tax Band - D & Freehold
4 Bedroom Detached House for sale in Narborough
This well presented detached family home is set in a cul de sac location. Offering well appointed accommodation over two floors, nest recommends an internal viewing.
Stepping into the entrance hall, doors lead into the downstairs living accommodation and stairs rise to the first floor landing. Essential in every family home is the downstairs wc with a useful door leading into the garage.
The dining room is a perfect place for more formal meals but equally provides the opportunity to be utilised to suit your own individual family needs. Over in the fitted kitchen is an array of wall and base units, contrasting work surface, sink drainer and a courtesy door leading to the outside. There is an integrated oven, gas hob and extractor fan, space for a fridge freezer and plumbing for a washing machine. The living room is delightful and has double doors leading out into the garden, perfect for the summer months.
Travelling up to the first floor you will certainly not be disappointed with the bedrooms, there are four in total, well proportioned rooms with the master bedroom boasting an en-suite shower room. The family bathroom has a white suite comprising of a pedestal wash hand basin, low level WC and a bath with overhead shower.
Externally this home on approach you will be met with a driveway providing parking for several vehicles leading to the garage with up and over doors.
The rear garden occupies a generous plot, laid to lawn with well stocked borders, fenced perimeter and a patio area for outside dining.
Entrance Hall -
Downstair Wc - 2.18m x 0.81m (7'2" x 2'8") -
Living Room - 4.72m x 4.01m max (15'06" x 13'02" max ) -
Kitchen - 3.66m x 2.74m (12'96" x 9'23") -
Dining Room - 3.05m x 3.02m (10'55" x 9'11") -
First Floor Landing -
Bedroom One - 3.96m x 3.35m max (13'17" x 11'97" max) -
En Suite Shower Room - 2.03m x 1.63m max (6'8" x 5'4" max) -
Bedroom Two - 3.05m x 2.67m (10'65" x 8'9") -
Bedroom Three - 2.74m x 2.92m (9'65" x 9'7") -
Bedroom Four - 2.54m x 2.13m (8'4" x 7'23") -
Family Bathroom - 2.13m x 1.98m (7'15" x 6'6") -
Garage - 5.49m x 2.13m (18'87" x 7'89") -
Important information
Property Ref: 58862_32916321
Similar Properties
St. James Close, Huncote, Leicester
5 Bedroom Semi-Detached House | £379,950
Welcome to this traditional extended five bedroom semi-detached house located at the head of a cul-de-sac. As you approa...
Pickering Road, Broughton Astley,
4 Bedroom Detached House | Offers in region of £375,000
Family Living at its finest. This wonderful detached residence offers plenty of space, flexibility and well proportioned...
Aquitaine Close, Enderby, Leicester
4 Bedroom Detached House | Offers Over £375,000
Nestled within a popular development in Enderby stands this delightful detached family home, occupying a corner position...
Camelot Way, Narborough, Leicester
4 Bedroom Detached House | Offers Over £385,000
Beautifully presented detached family home positioned in a cul de sac location in the sought after village of Narborough...
4 Bedroom Detached House | £390,000
This beautiful detached family home is situated in a cul de sac position & has field views to the rear. Presented for sa...
Colbert Drive, Braunstone Town
3 Bedroom Detached Bungalow | £399,950
This detached bungalow is a blank canvas waiting for your personal touch. Whether you're looking to renovate, add value...
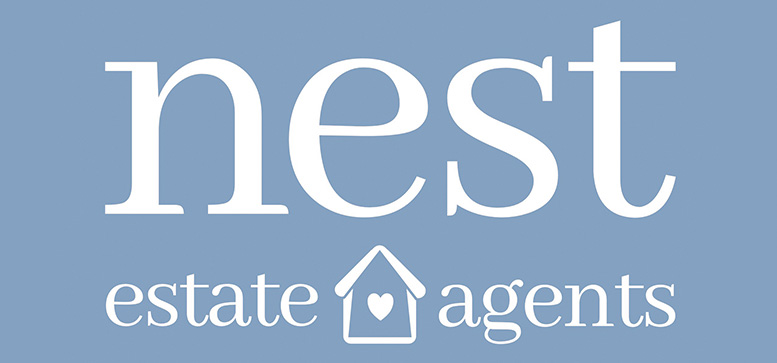
Nest Estate Agents (Blaby)
Lutterworth Road, Blaby, Leicestershire, LE8 4DW
How much is your home worth?
Use our short form to request a valuation of your property.
Request a Valuation

