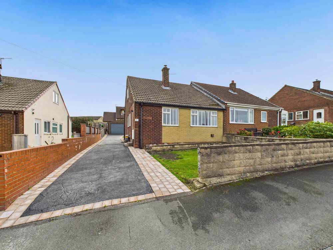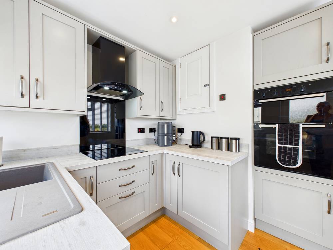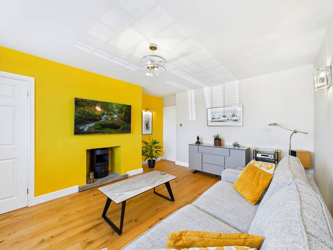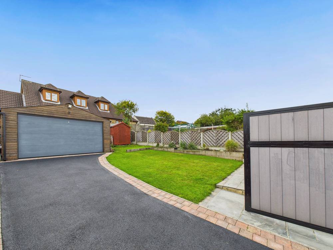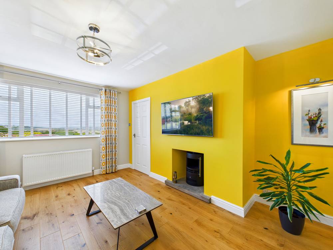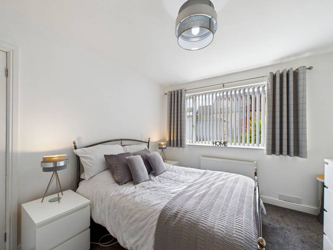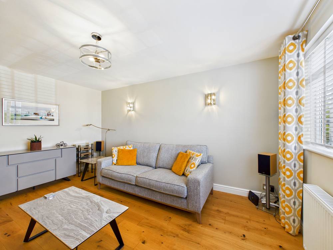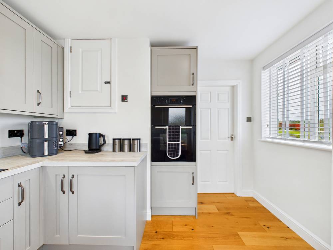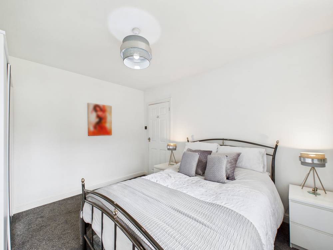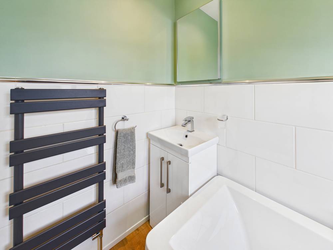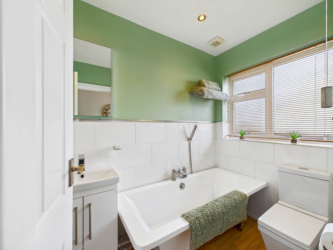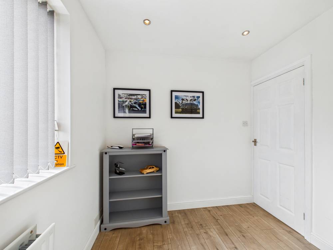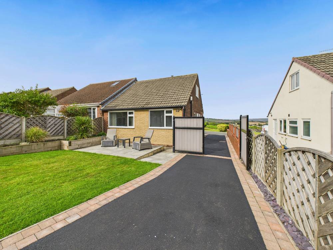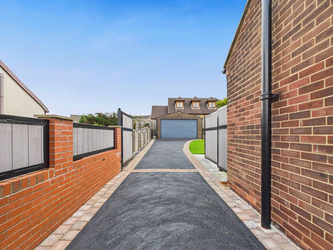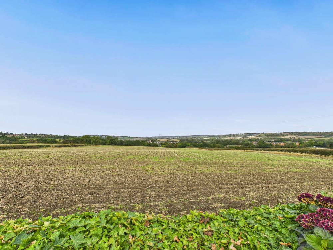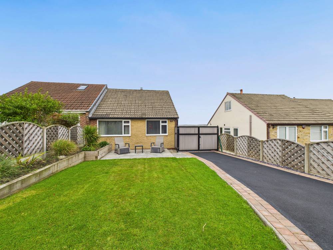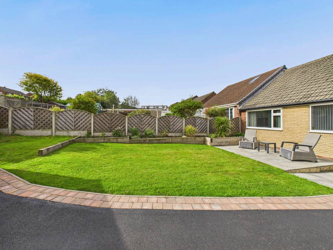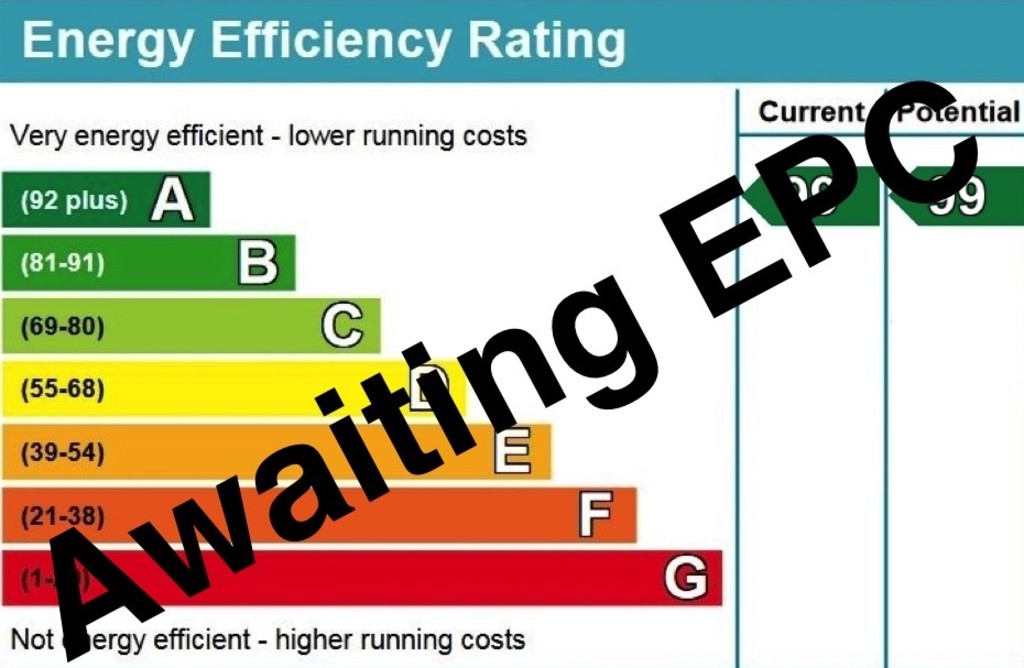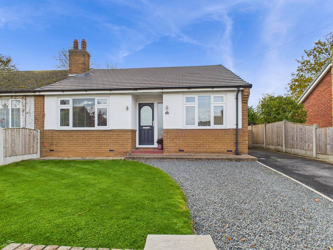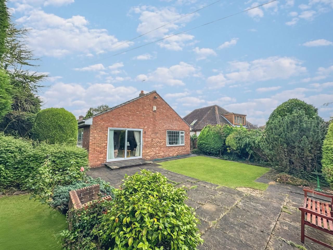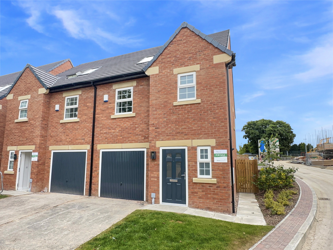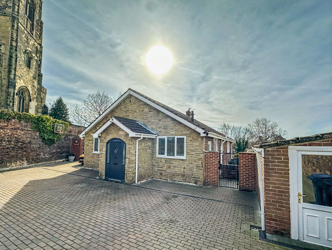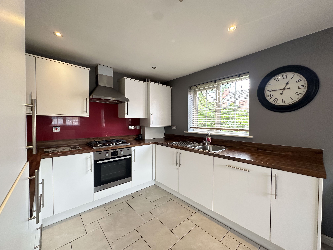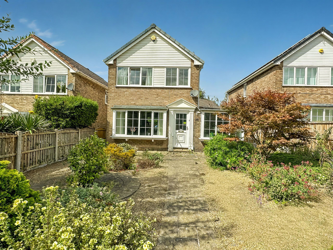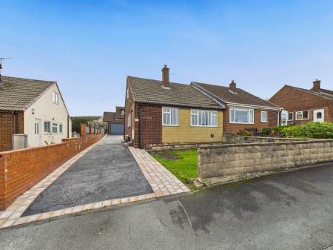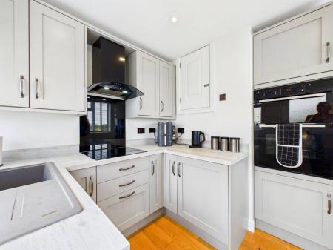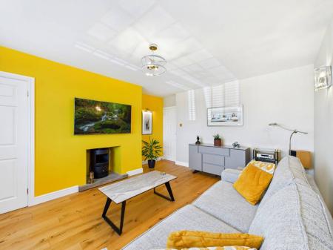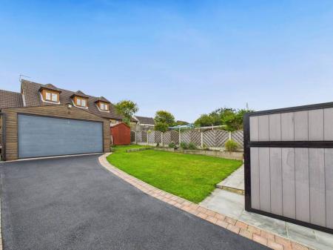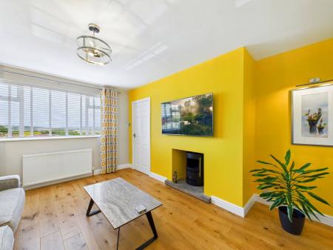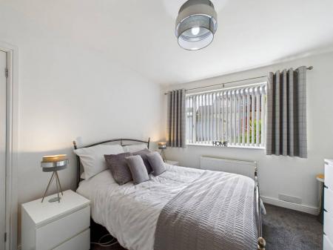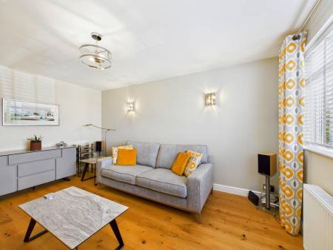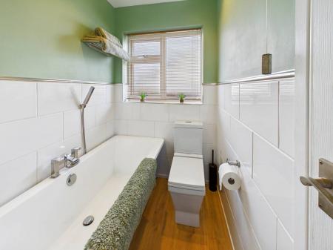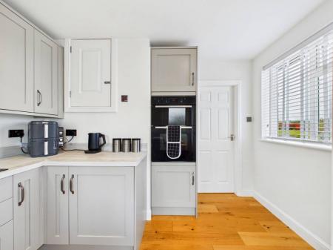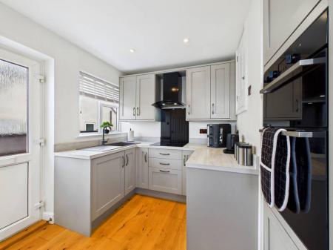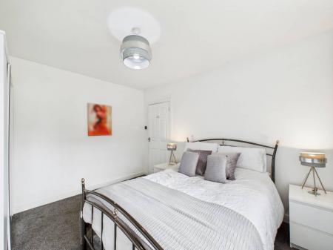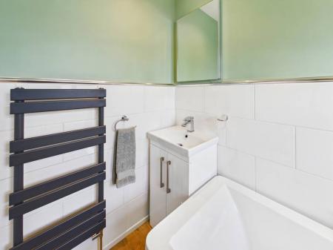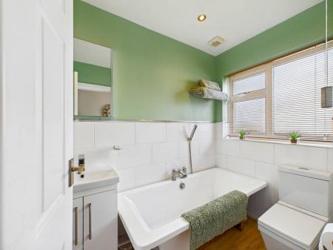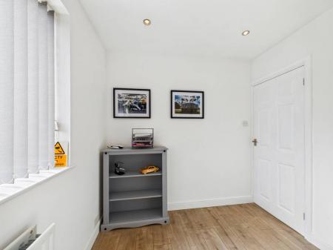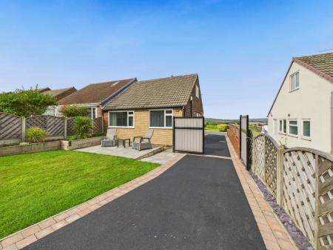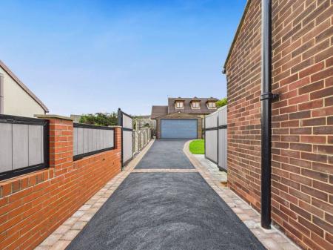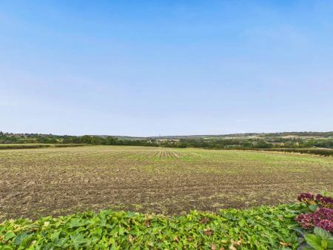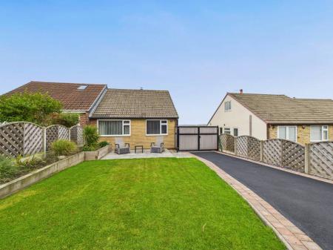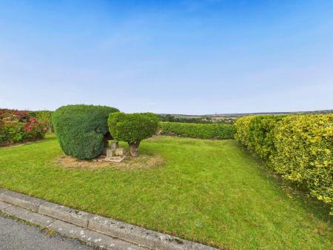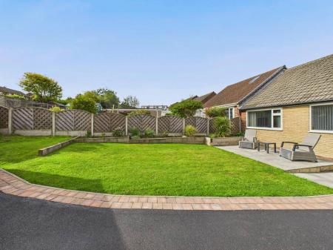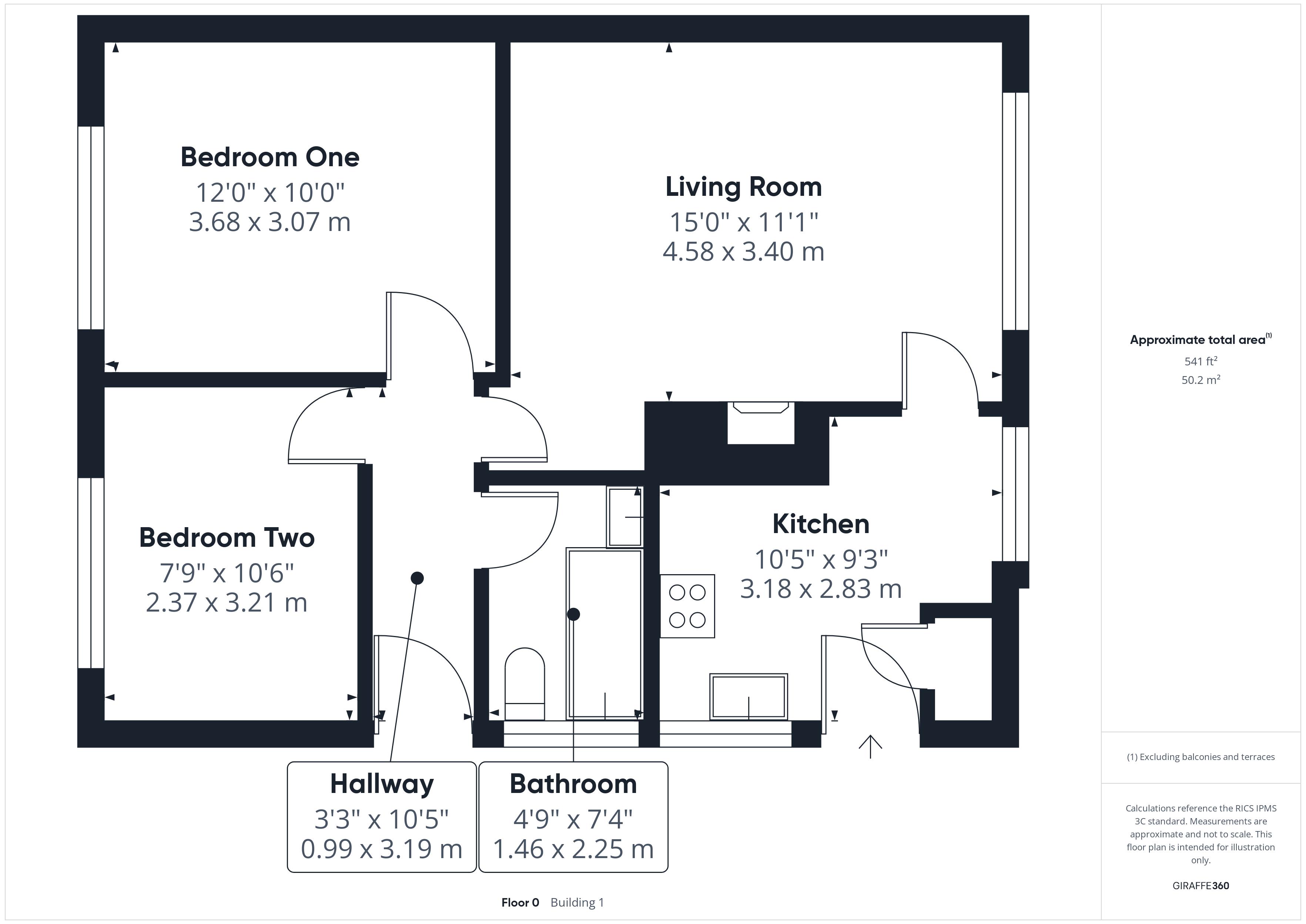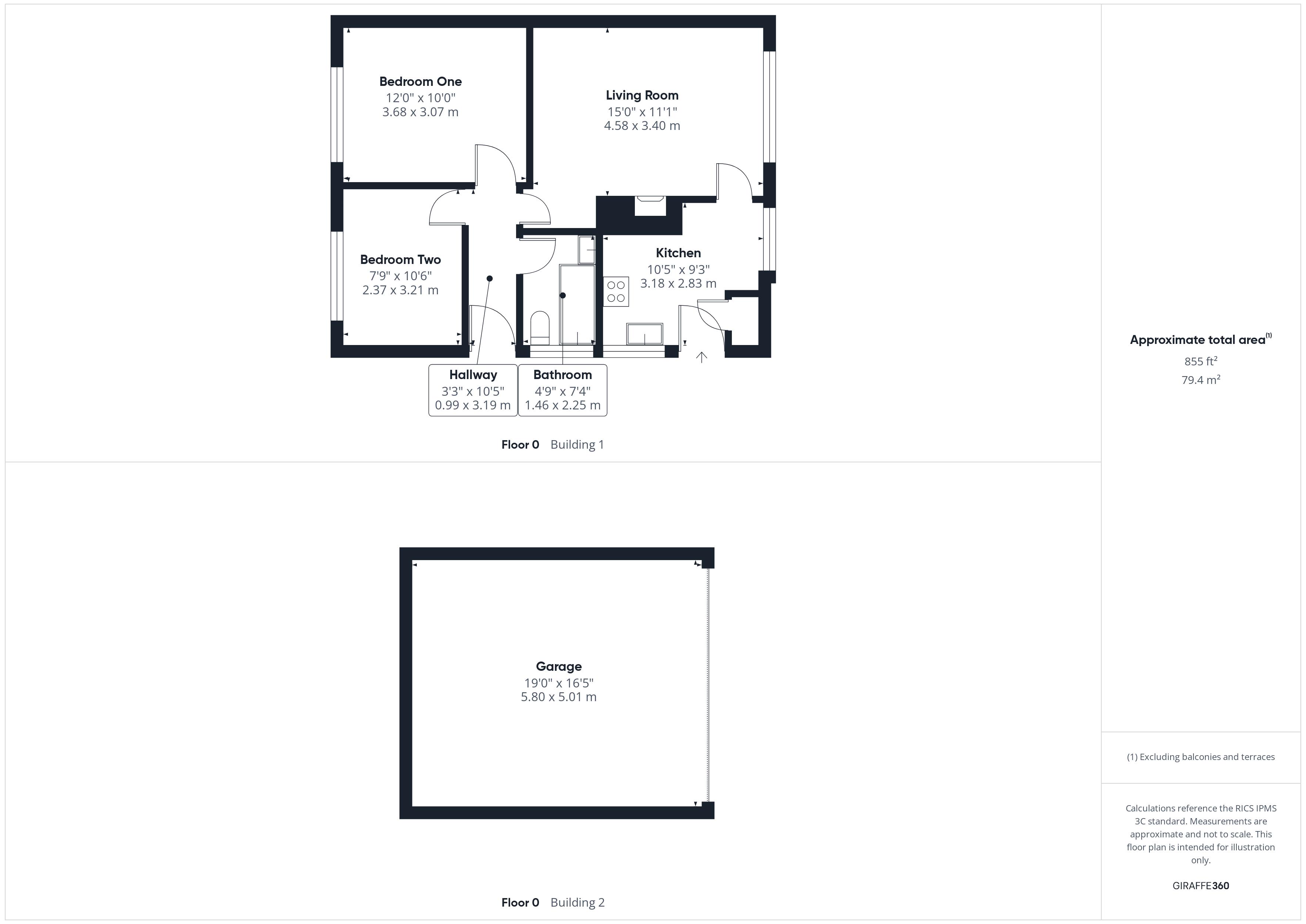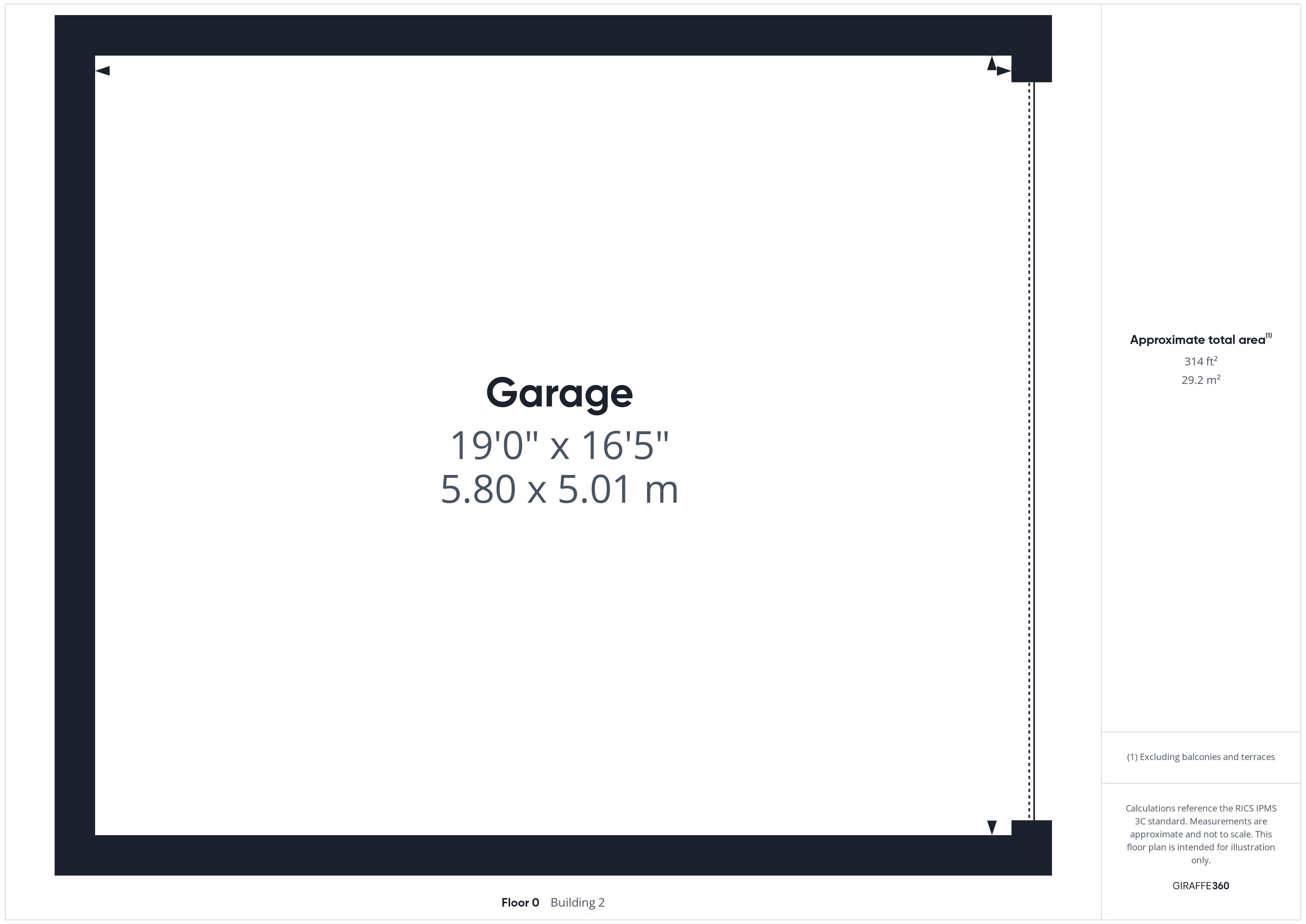- Semi-Detached Bungalow On Bridle Close
- Cosy Reception Room
- Two Comfortable Bedrooms
- Modern Bathroom
- Spacious Semi-Detached Bungalow
- Private Drive and Large Double Garage
- Easy Access To Transport Links
- Ideal For Small Families
- Viewing Highly Recommended
- Multiple Off Street Vehicle Parking
2 Bedroom Bungalow for sale in Netherton
Enfield's are delighted to welcome to the market Bridle Close, this delightful semi-detached bungalow offers a perfect blend of comfort and convenience.
With one spacious reception room, this property provides ample space for relaxation and entertaining guests. The inviting living areas are filled with natural light, creating a warm and welcoming atmosphere.
The bungalow features two well-proportioned bedrooms, ideal for a small family or those seeking a peaceful retreat. Each room offers a tranquil space to unwind after a long day. The bathroom is thoughtfully designed, ensuring both functionality and comfort.
Set in a pleasant neighbourhood, this property benefits from a sense of community while still being conveniently located near local amenities.
Whether you are looking to enjoy leisurely strolls in the surrounding area or take advantage of nearby shops and services, this location has much to offer.
This bungalow is an excellent opportunity for anyone seeking a low-maintenance home with the added benefit of single-storey living. With its appealing layout and prime location, it is sure to attract interest from a variety of buyers.
Do not miss the chance to make this charming property your new home. A viewing is highly recommended to appreciate the accommodation this property has to offer. Freehold: Energy Performance Rating TBC: Council Tax Band C. For further information regarding this property please contact Pontefract Estate Agents, Enfields.
Kitchen
9' 3'' x 10' 5'' (2.83m x 3.18m)
The property boasts a well-appointed kitchen fitted with a comprehensive range of stylish wall and base units in a classic shaker style, perfectly complemented by attractive work surfaces that provide ample preparation space. A double oven with induction hob and extractor hood takes centre stage, ideal for those who enjoy cooking, while an additional electric oven and grill further enhances practicality.
A composite sink with drainer and modern mixer tap is thoughtfully positioned to make the most of the layout, while plentiful storage cupboards ensure the kitchen remains both functional and clutter-free. The wooden flooring adds a warm and contemporary touch, seamlessly tying the space together.
The room is enhanced by spotlighting to the ceiling, offering both practicality and ambiance, alongside a designer radiator which adds a stylish focal point. Natural light floods in through UPVC double-glazed windows to both the front and side elevations, creating a bright and welcoming atmosphere. In addition, a UPVC double-glazed side door provides convenient external access.
Lounge
11' 1'' x 15' 0'' (3.40m x 4.58m)
The property features a spacious and welcoming lounge, enjoying plenty of natural light through a large UPVC double-glazed window to the front elevation. The room is finished with attractive engineered wooden flooring, which adds both warmth and durability, creating a stylish yet practical living space.
At the heart of the room sits an inset fireplace, providing an attractive focal point and offering the potential to create a cosy ambience. Convenient electric points are thoughtfully positioned, ensuring versatility for entertainment systems or additional lighting.
The lounge is further complemented by a gas central heated radiator, ensuring comfort throughout the year, while wall lights add both character and functionality, softening the lighting and enhancing the overall atmosphere of the room.
Generously sized and well-presented, this lounge offers the perfect setting for relaxation, family time, or entertaining guests.
Bathroom
7' 4'' x 4' 9'' (2.25m x 1.46m)
The property benefits from a beautifully presented bathroom, thoughtfully designed to combine both style and practicality. A UPVC double-glazed window to the side elevation allows natural light to brighten the space, while also providing ventilation.
The standout feature of the room is the freestanding bathtub, complete with a sleek chrome mixer tap and handheld shower attachment, offering both luxury and convenience whether you prefer a long soak or a quick rinse. Complementing this is a modern toilet with low-level flush and a contemporary sink with mixer tap, set neatly above a practical vanity unit, providing essential storage space for everyday items.
A designer radiator not only ensures the room remains warm and comfortable throughout the year but also adds a stylish finishing touch. The walls are partly tiled, striking the perfect balance between elegance and easy maintenance, while the flooring is laid with high-quality LVT, known for its durability and modern appeal.
The bathroom is completed with spotlights to the ceiling, which create a bright and fresh ambience, and an extractor fan to maintain airflow and prevent excess moisture. Altogether, this bathroom provides a contemporary and inviting space, designed with both comfort and functionality in mind.
Hallway
10' 5'' x 3' 3'' (3.19m x 0.99m)
The property features a central hallway which provides convenient access to the two well-proportioned bedrooms, the lounge, and the bathroom, creating a practical layout that flows seamlessly throughout the home. A gas central heated radiator ensures the space remains warm and welcoming, while loft access offers the potential for additional storage, helping to keep the living areas free from clutter.
This hallway not only serves as the functional heart of the bungalow but also enhances the sense of space, linking each room together and adding to the overall ease of single-storey living.
Bedroom One
10' 0'' x 12' 0'' (3.07m x 3.68m)
The property benefits from a generously sized main bedroom, positioned to the rear elevation of the bungalow and enjoying a pleasant outlook through a large UPVC double-glazed window. This not only frames the view of the garden but also allows plenty of natural light to flood the room, creating a bright and airy atmosphere.
A gas central heated radiator ensures the bedroom remains warm and comfortable throughout the year, while the well-proportioned layout offers flexibility for a variety of furnishings, from wardrobes and bedside tables to larger bedroom furniture.
The room’s size and positioning provide a peaceful retreat within the home, making it an ideal space for rest and relaxation at the end of the day.
Bedroom Two
10' 6'' x 7' 9'' (3.21m x 2.37m)
The property includes a second bedroom to the rear elevation, with a UPVC double-glazed window providing a pleasant outlook over the garden and filling the room with natural light. A gas central heated radiator ensures year-round comfort, while the space is versatile enough to serve as a guest bedroom, child’s room, or home office.
Front Garden
To the front of the property is a well-maintained garden, mainly laid to lawn, creating an attractive and welcoming first impression. The green space offers scope for planting or decorative features to further enhance kerb appeal. To the side, a tarmac driveway with decorative finish provides convenient off-street parking and leads towards the side access of the property. Altogether, the front garden combines practicality with visual appeal, setting the tone for this delightful bungalow.
Rear Garden
The property benefits from a generously sized rear garden, predominantly laid to lawn, providing a versatile space for relaxation, play, or gardening. Patio areas crafted from Indian stone offer an ideal spot for outdoor dining or entertaining, blending style and functionality. Double composite gates provide both security and privacy, creating a secluded and peaceful environment. Additionally, the garden includes a shed, perfect for storing tools, equipment, or outdoor furniture, adding to the practicality of this attractive outdoor space.
Garage
Double in size with power and light and electric folding door.
Important Information
- This is a Freehold property.
Property Ref: EAXML10716_12678620
Similar Properties
2 Bedroom Bungalow | Offers in region of £280,000
Enfields are excited to market this delightful two-bedroom bungalow. Perfect for downsizers, first-time buyers, or anyon...
3 Bedroom Bungalow | Offers in excess of £275,000
Enfields are delighted to offer for sale this spacious three bedroom detached bungalow, set on a generous private plot w...
3 Bedroom House | Asking Price £274,995
Enfields are delighted to offer for sale ‘Dartmouth’, an impressive and beautifully presented, brand new semi-detached h...
3 Bedroom Bungalow | Asking Price £290,000
Enfields are delighted to offer for sale this impressive three bedroom, semi-detached bungalow situated within a popular...
3 Bedroom House | Asking Price £300,000
Enfields are delighted to offer for sale this three bedroom detached property situated within a popular residential area...
4 Bedroom House | Offers in excess of £300,000
Enfields are delighted to offer for sale this four bedroom detached property situated within a popular residential area...

Enfields Pontefract (Pontefract)
Pontefract, West Yorkshire, WF8 1DB
How much is your home worth?
Use our short form to request a valuation of your property.
Request a Valuation
