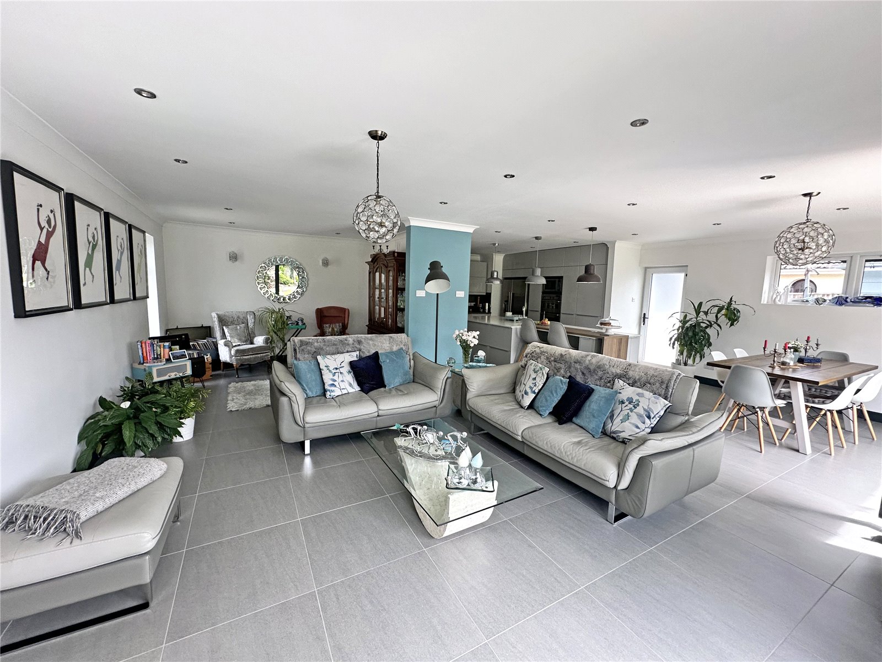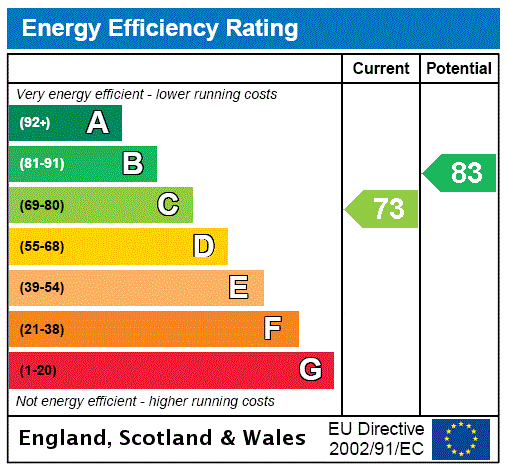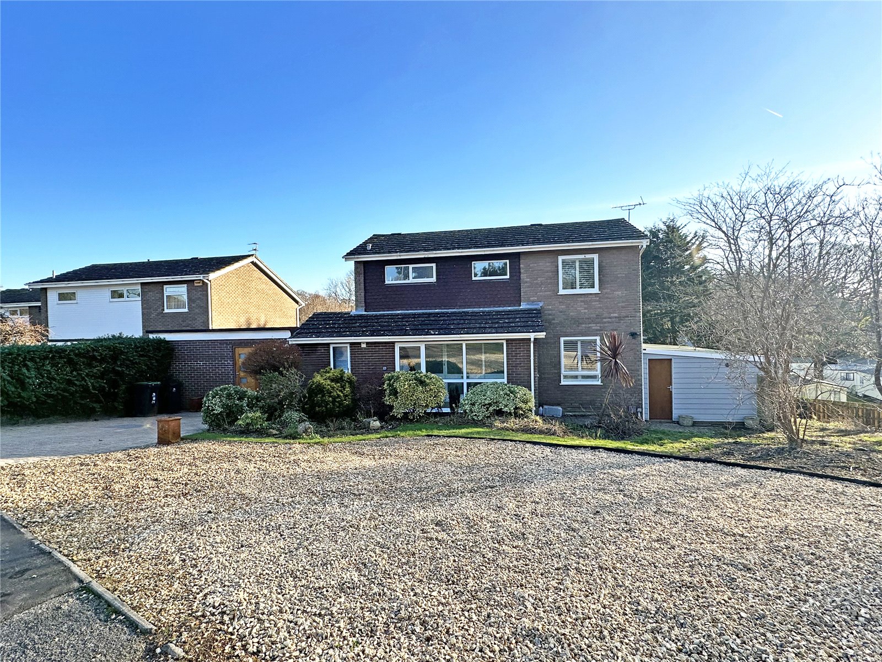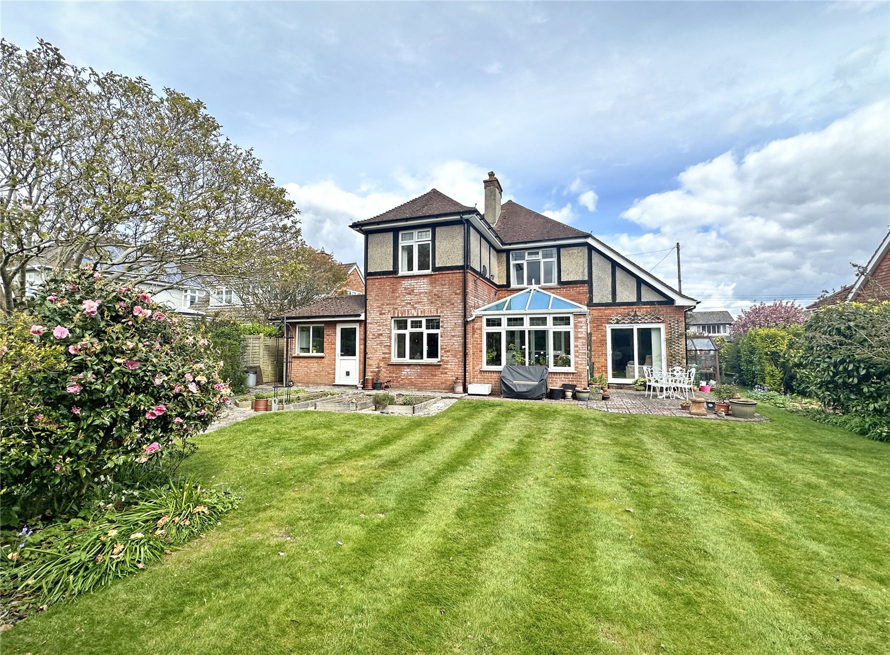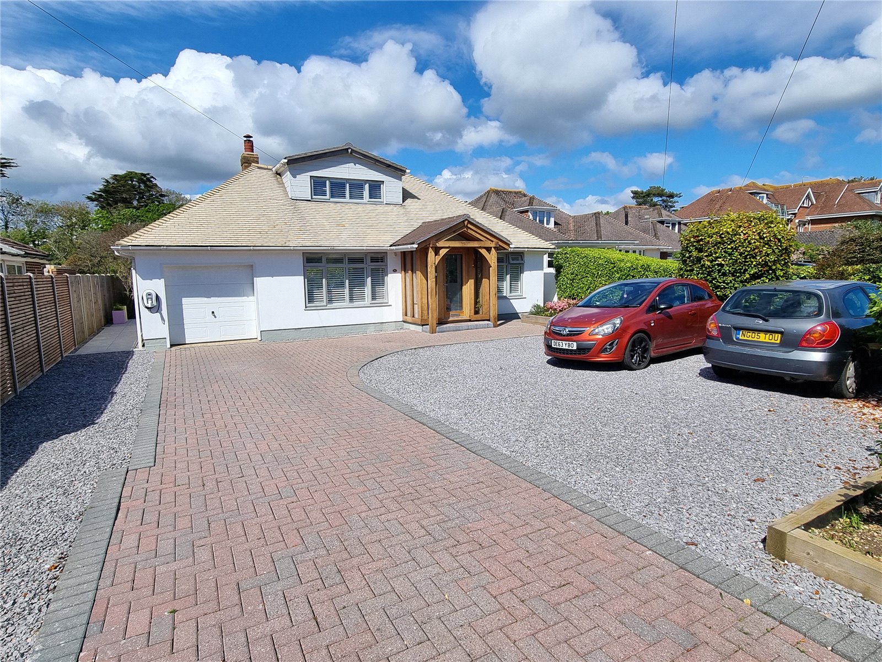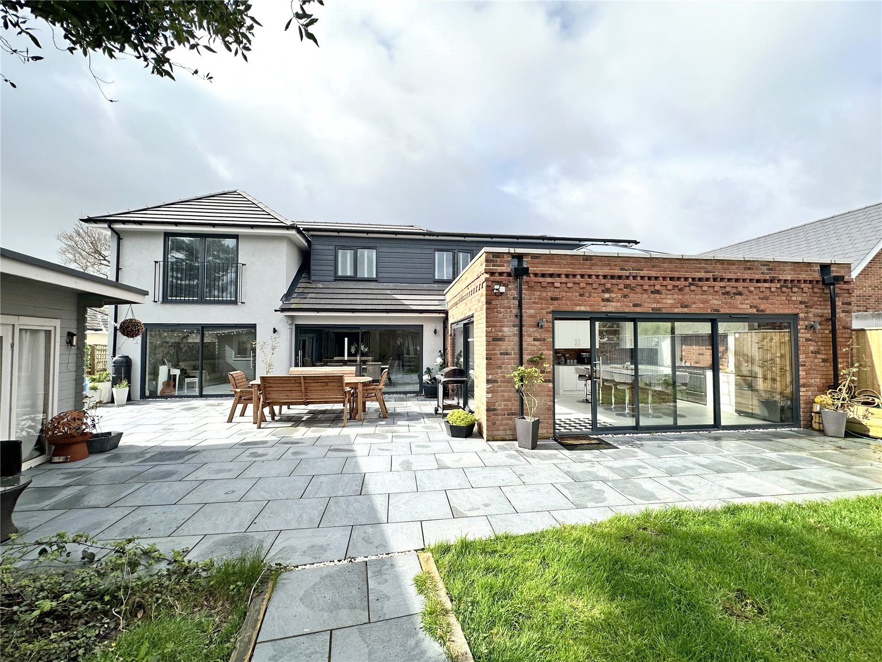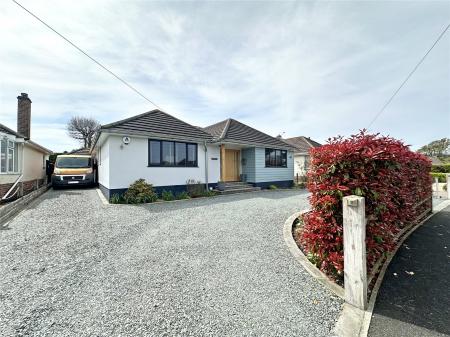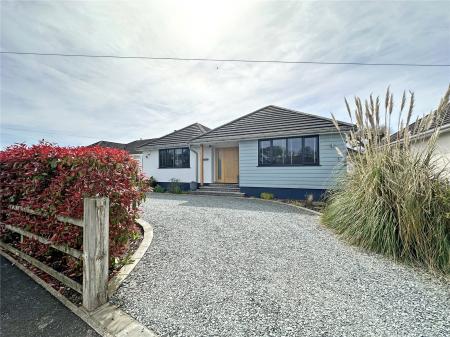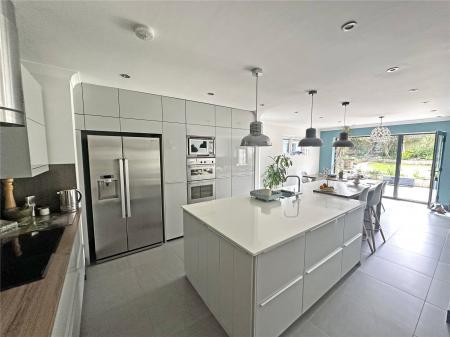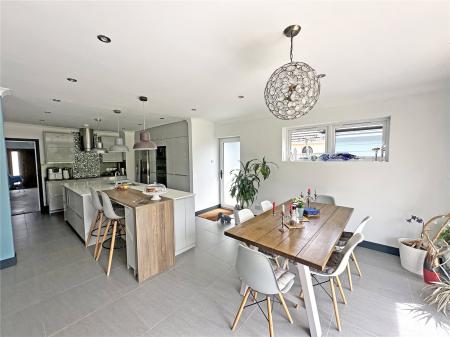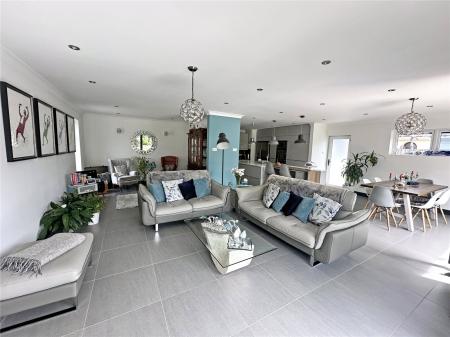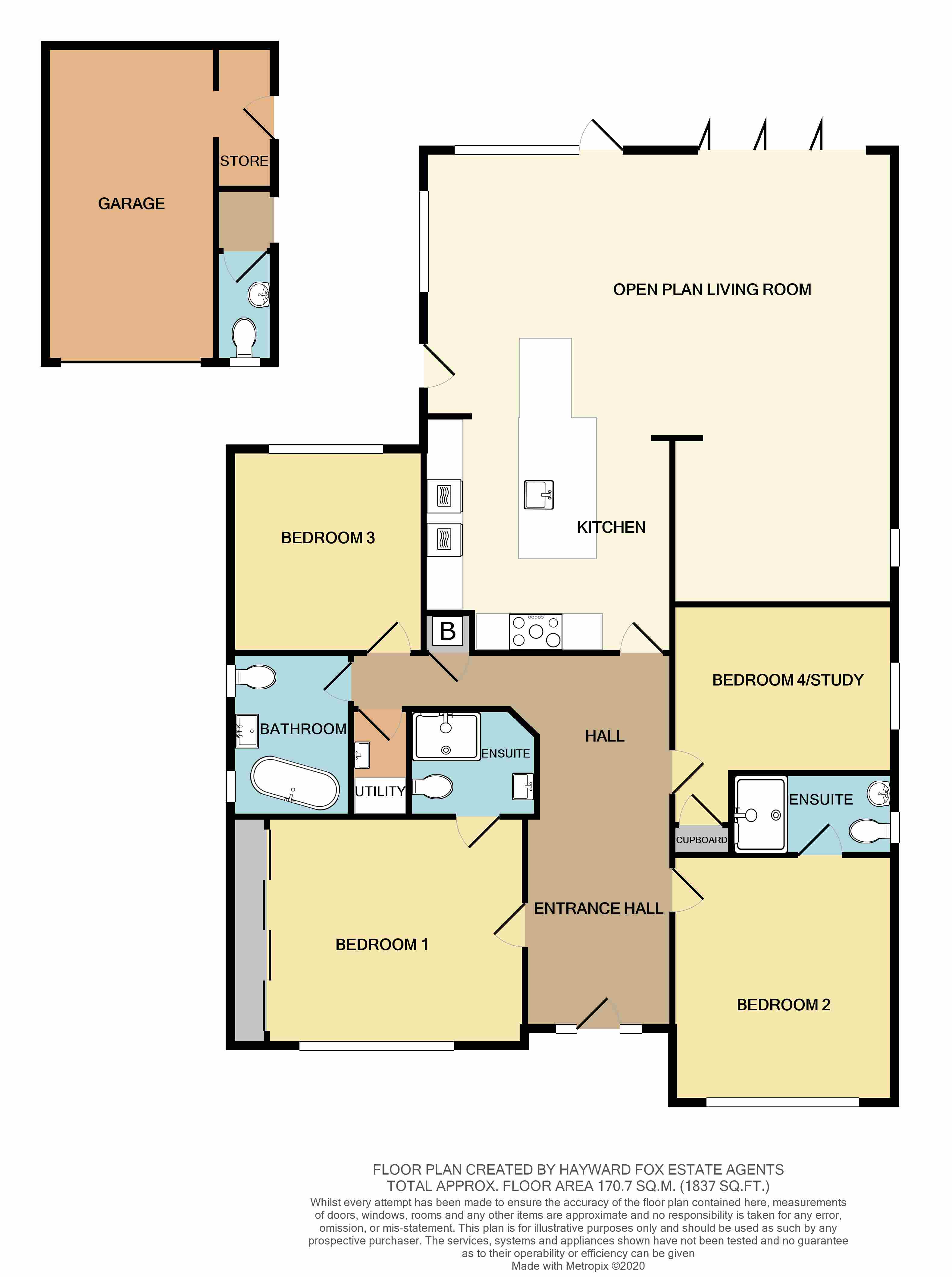4 Bedroom Detached Bungalow for sale in New Milton
An outstanding four bedroom detached bungalow which has been extensively modernised and extended to a very high standard with outstanding open plan kitchen/sitting/dining room, situated in a quiet no through road. Must be viewed internally to be fully appreciated.
Covered entrance, feature front door to:
Impressive Reception Hall
Tiled flooring, part vaulted ceiling, radiator, hatch to loft space with ladder providing excellent storage, built in cupboard housing Logic gas fired central heating boiler with programmer, further walk in utility cupboard being half tiled with space and plumbing for washing machine, sink unit, radiator.
Superb Open Plan Kitchen/Family Sitting Room 27'5" x 26'2" (8.36m x 7.98m)
Kitchen comprising large central quartz island unit, bowl and a third inset sink unit with mixer taps, incorporating breakfast bar with abundance of soft close drawers and cupboards below and lighting over. Integrated Bosch dishwasher, induction hob with contemporary extractor hood over, superb range of full length storage cupboards with built in Bosch double oven and microwave, space for American fridge/freezer, further matching wall mounted units, tiled flooring with underfloor heating, bi-folding double glazed doors, UPVC double glazed windows overlooking side aspect, further full length picture window with door to the rear garden, additional UPVC double glazed door giving side access.
Bedroom One 13'8" x 12'7" (4.17m x 3.84m)
Solid oak wood flooring, radiator, superb range of full length wardrobe cupboards incorporating hanging rails, inset drawers and radiator, UPVC double glazed window overlooking front aspect. Door to:
Ensuite Shower/Wet Room
Being fully tiled comprising wash hand basin with mixer tap, drawer unit below, low level w.c., walk in good sized shower with fixed head rain shower over and further hand held attachment, chrome heated ladder towel rail.
Bedroom Two 13'6" x 12'2" (4.11m x 3.7m)
Solid oak wood flooring, radiator, UPVC double glazed window overlooking front aspect, door to:
Ensuite Shower Room
Comprising wash hand basin with mixer taps and tiled splashback, low level w.c., walk in shower cubicle with fixed head shower over, further hand held attachment, tiled flooring, heated towel rail, obscure UPVC double glazed window overlooking side aspect.
Bedroom Three 11' x 10'5" (3.35m x 3.18m)
Solid oak wood flooring, radiator, UPVC double glazed window overlooking rear garden.
Bedroom Four/Study 12'2" x 8'11" (3.7m x 2.72m)
Solid oak wood flooring, radiator, built in shelved storage cupboard, UPVC double glazed window overlooking side aspect.
Impressive Main Bathroom
Comprising wash hand basin with mixer tap, low level w.c., free-standing bath with mixer tap and shower attachment, tiled flooring, chrome heated ladder towel rail, concealed floor lighting, two obscure UPVC double glazed windows overlooking side aspect.
Outside:
The property has an excellent frontage with in and out driveway, bordered by fencing and hedging with excellent off road parking with mature planting. Outside lighting.
There is a driveway to the left hand side of the property, providing off road parking with further hardstanding area with outside lighting and water tap. Leading to:
Detached Garage
Electric roller up and over door. With pitched roof, ample power and lighting, space for up-right fridge/freezer, personal door. Attached gardeners w.c. comprising pedestal wash hand basin, low level w.c.
The Rear Gardens
Being extremely well landscaped with good sized paved patio terrace immediately adjacent to the property, providing a lovely sitting out area with raised beds leading to an area of lawned garden, giving an excellent degree of seclusion. The gardens are well enclosed by fencing with mature shrub and flower borders with feature lilies and a vegetable plot. There is rear pedestrian access to Moat Lane, all being south facing with further raised shrub and flower borders.
Good sized further garden shed with attached log store.
Important information
This is a Freehold property.
Property Ref: 413413_NEM240052
Similar Properties
Preston Way, Christchurch, BH23
5 Bedroom Detached House | £895,000
Individually designed detached residence, being split level, set over four floors with outstanding accommodation includi...
High Ridge Crescent, New Milton, Hampshire, BH25
4 Bedroom Detached House | £875,000
Magnificently spacious, light and warm family home, remodelled and renovated only two years ago by talented and skilled...
Lyon Avenue, New Milton, Hampshire, BH25
4 Bedroom Detached House | £850,000
An imposing four bedroom detached house with three ground floor reception rooms and kitchen/breakfast room, superbly sit...
Solent Drive, Barton on Sea, New Milton, Hampshire, BH25
3 Bedroom Detached Bungalow | £945,000
A beautifully extended and modernised three bedroom detached chalet residence with impressive 45' kitchen/sitting/dining...
Everton Road, Hordle, Lymington, Hampshire, SO41
6 Bedroom Detached Bungalow | £950,000
An internal inspection is highly recommended to appreciate this outstanding chalet style residence which has been extend...
New Lane, New Milton, Hampshire, BH25
4 Bedroom Detached Bungalow | £1,285,000
*ANNEXE OPPORTUNITY - WITH LAND* An individually designed four bedroom detached bungalow with additional substantial out...

Hayward Fox (New Milton)
17-19 Old Milton, New Milton, Hampshire, BH25 6DQ
How much is your home worth?
Use our short form to request a valuation of your property.
Request a Valuation




