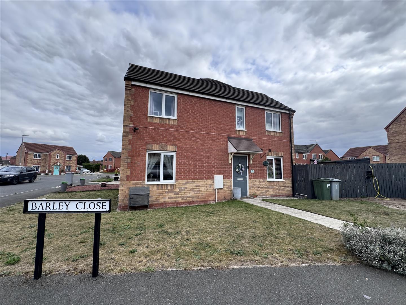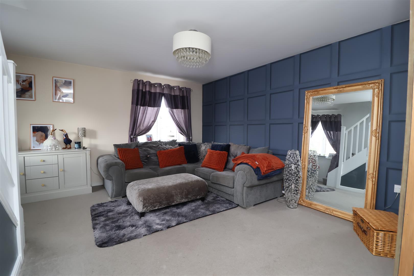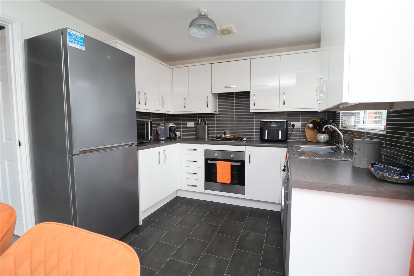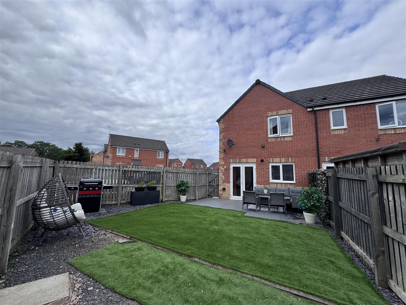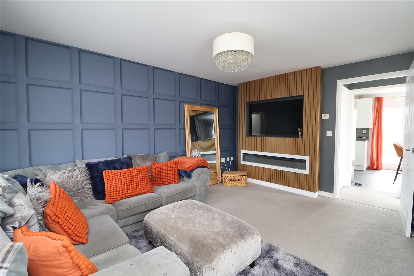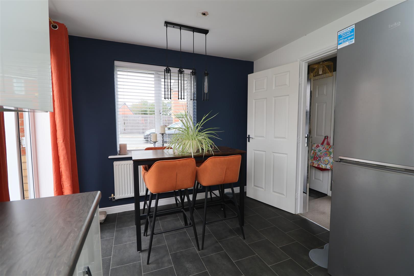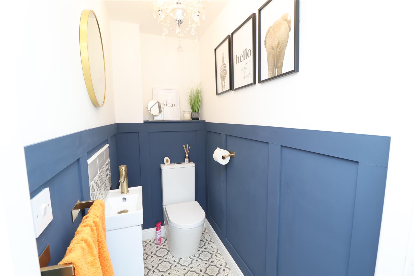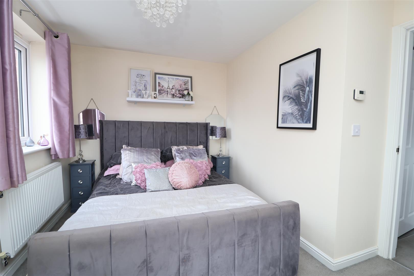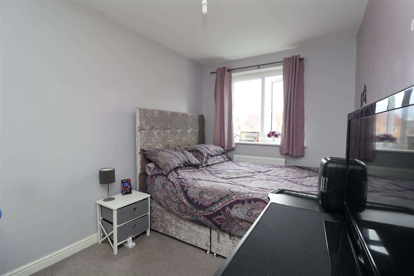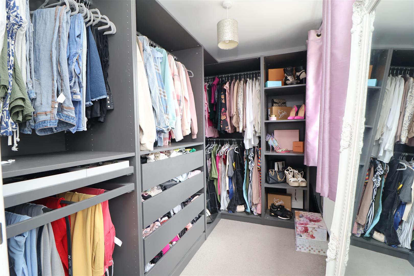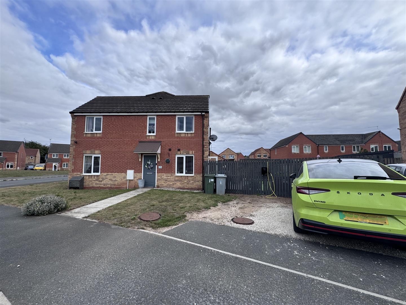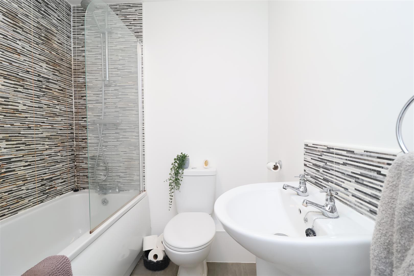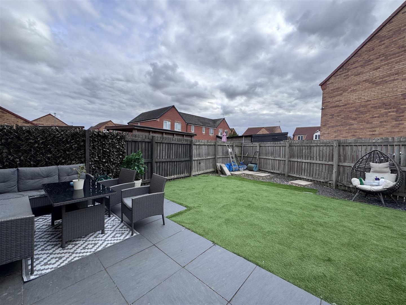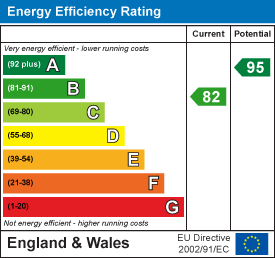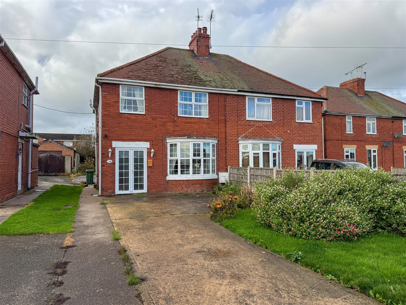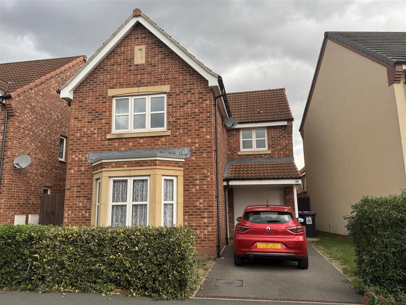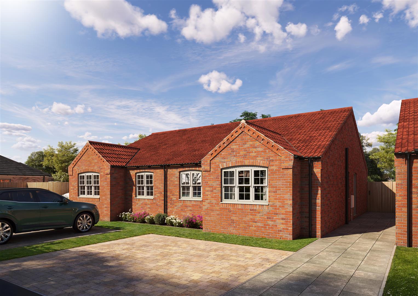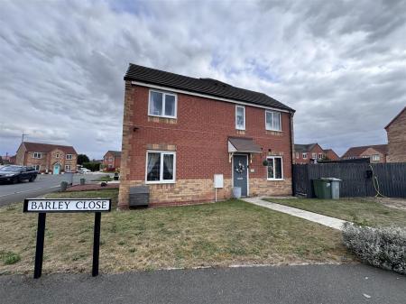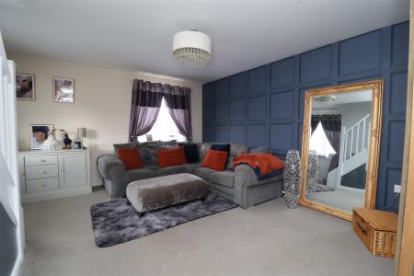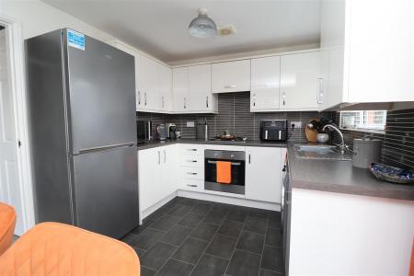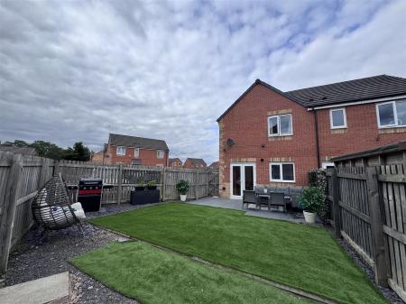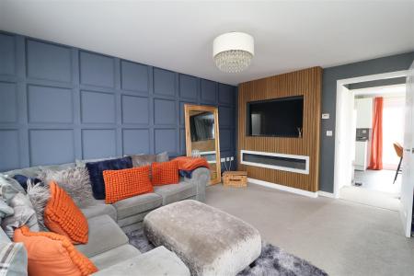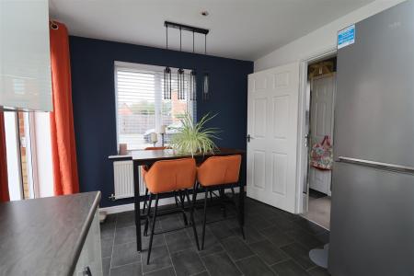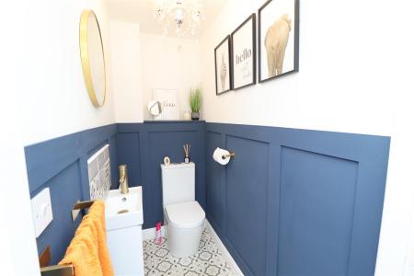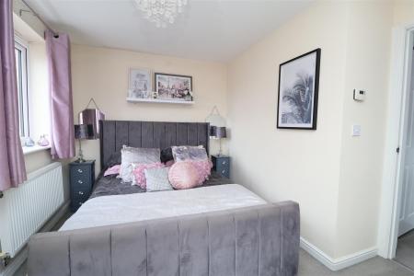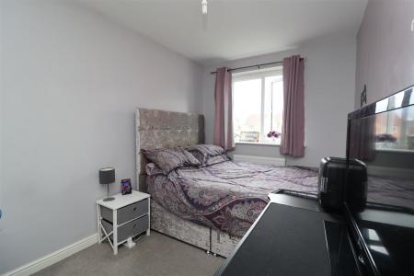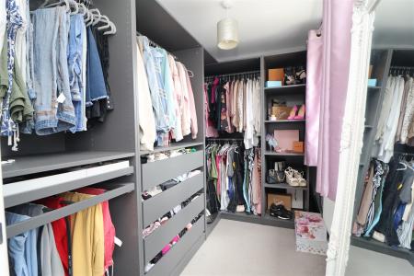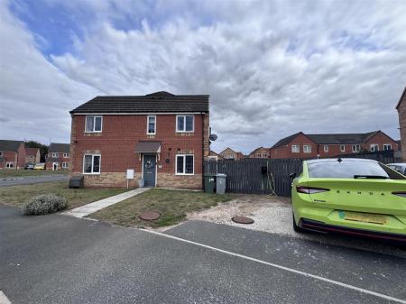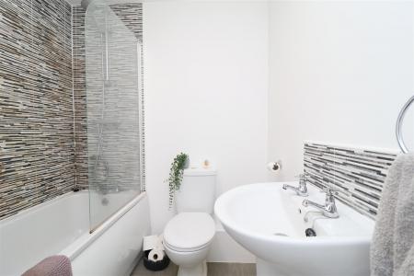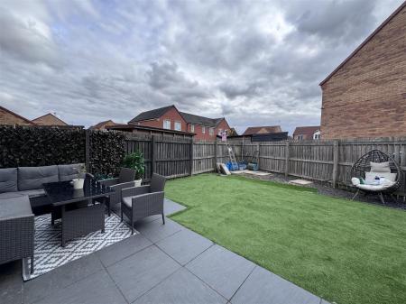- Semi Detached House
- Three Bedrooms
- Lounge Featuring A Modern Media Wall
- Downstairs W/C
- Kitchen/Diner With French Doors To The Rear Garden
- Double Glazed & Central Heated
- Off Road Parking For Two Cars
- Viewings Are Advised
3 Bedroom Semi-Detached House for sale in New Ollerton, Newark
Situated on a desirable corner plot in Barley Close, New Ollerton, this well-presented three-bedroom semi-detached home is ideal for first-time buyers. The ground floor offers a welcoming lounge, a modern kitchen/dining room, and a convenient downstairs W/C. Upstairs, there are three bedrooms and a family bathroom. Externally, the rear garden has been designed for low maintenance with artificial grass and a stylish porcelain patio, while the front is mainly laid to lawn. To the side, gravel parking provides space for two vehicles.
Ground Floor -
Entrance Hall - A composite front door opens into the entrance hall, providing access to an understairs storage cupboard, the downstairs W/C, kitchen, and lounge.
Lounge - 4.36 x 4.1 (14'3" x 13'5") - The lounge features two uPVC windows, with stairs rising to the first floor. This room is further enhanced by a modern media wall with inset TV and electric fire.
Downstairs W/C - The downstairs W/C is finished with half-panelled walls and a decorative tiled floor, complete with a pedestal wash basin and low-flush W/C.
Kitchen/Diner - 4.1 x 2.7 (13'5" x 8'10") - The kitchen/dining room overlooks the rear garden with a uPVC window and French doors leading outside. It is fitted with a modern white gloss kitchen comprising matching wall and base units, marble-effect roll-top work surfaces, a gas hob with electric fan-assisted oven and extractor above, and a stainless steel sink with drainer. The space is finished with vinyl flooring, creating a practical and stylish setting for everyday living and dining.
First Floor -
Bedroom One - 4.13 x 3.01 (13'6" x 9'10") - Bedroom One is a spacious double with uPVC windows to the side and front elevations, allowing for an abundance of natural light.
Bedroom Two - 3.8 x 1.82 (12'5" x 5'11") - Bedroom Two is also a well-proportioned double, featuring a uPVC window to the rear elevation.
Bedroom Three - 2.8 x 1.85 (9'2" x 6'0") - Bedroom Three has a uPVC window to the front elevation and is currently fitted out as a built-in wardrobe, though it could easily be reinstated as a single bedroom.
Family Bathroom - The family bathroom comprises an enclosed bath with shower over and glass screen, a pedestal wash basin, and a low-flush W/C.
Outside -
Rear Garden - The rear garden is fully enclosed and designed for low maintenance, featuring artificial grass and a patio area. Gated access to the front is also available.
Front Elevation - Situated on a corner plot, the front of the property is mainly laid to lawn, while to the side there is a gravelled driveway providing off-road parking for two cars.
Property Ref: 19248_34124000
Similar Properties
Euston Way, Dinnington, Sheffield
3 Bedroom Semi-Detached House | Guide Price £180,000
**Guide Price £180,000 - £190,000**This well-presented three-bedroom semi-detached home offers spacious and versatile li...
Doncaster Road, Costhorpe, Worksop
3 Bedroom Semi-Detached House | Offers in region of £170,000
This traditional three-bedroom semi-detached home enjoys a superb position within the well-regarded area of Costhorpe, s...
Dadley Road, Carlton-In-Lindrick, Worksop
3 Bedroom Semi-Detached House | Guide Price £170,000
Guide Price £170,000 - £180,000This three-bedroom semi-detached home on Dadley Road, Carlton in Lindrick, Worksop, offer...
Franklin Crescent, Whitwell, Worksop
3 Bedroom Semi-Detached House | Guide Price £185,000
Beautifully modernised and thoughtfully presented, this attractive three-bedroom semi-detached home sits proudly on a ge...
3 Bedroom Detached House | Guide Price £190,000
GUIDE PRICE £190,000 - £200,000NO ONWARD CHAIN!This well-presented three-bedroom detached home on Brewster Road, Gainsbo...
Breck Lane, Mattersey Thorpe, Doncaster
2 Bedroom Semi-Detached Bungalow | £192,000
Whispering Fields - A Peaceful Rural Retreat with Modern LuxuryPLOT 13Welcome to Whispering FieldsA peaceful and exclusi...

Burrell’s Estate Agents (Worksop)
Worksop, Nottinghamshire, S80 1JA
How much is your home worth?
Use our short form to request a valuation of your property.
Request a Valuation
