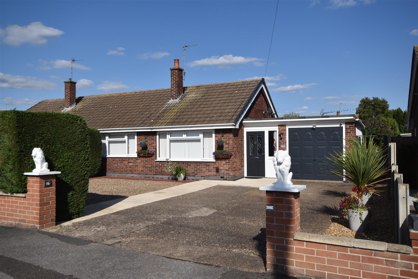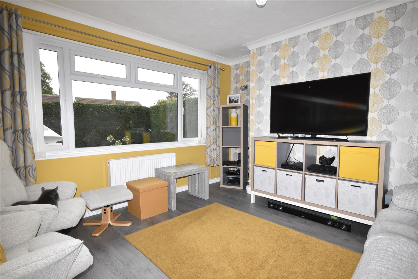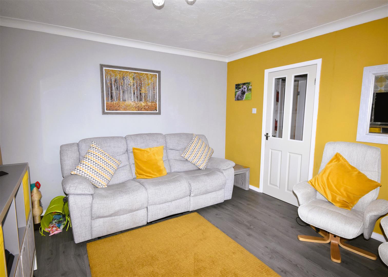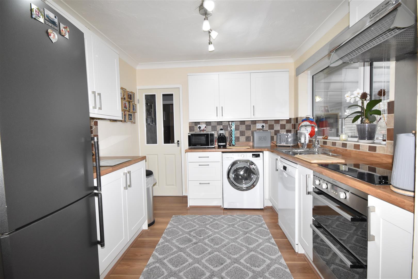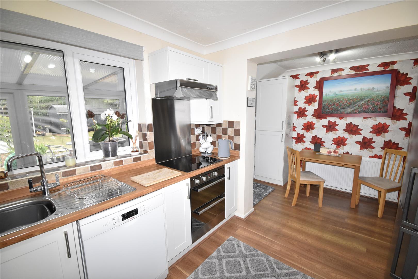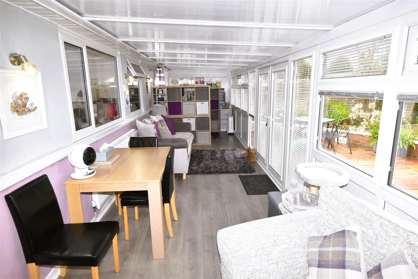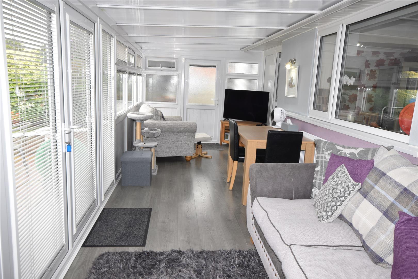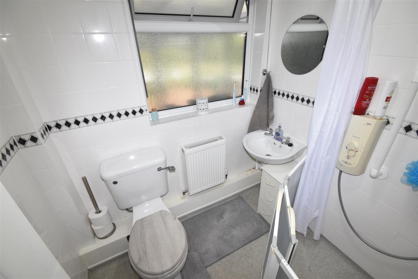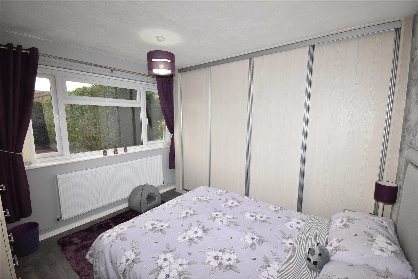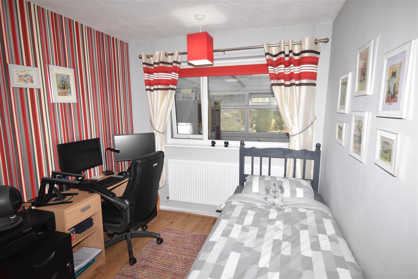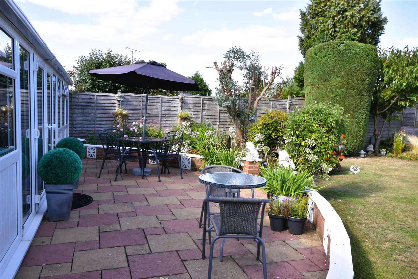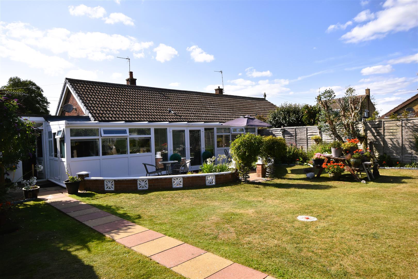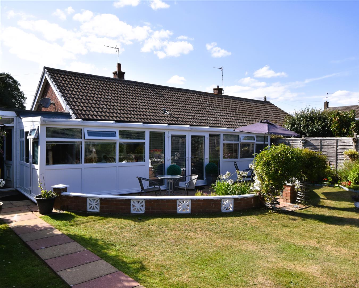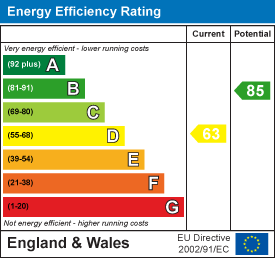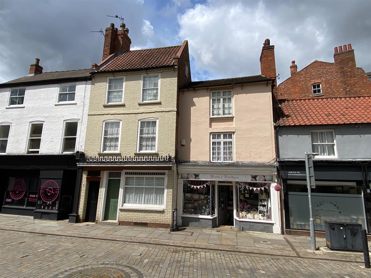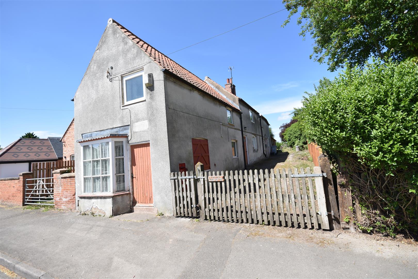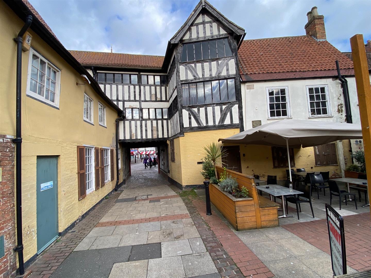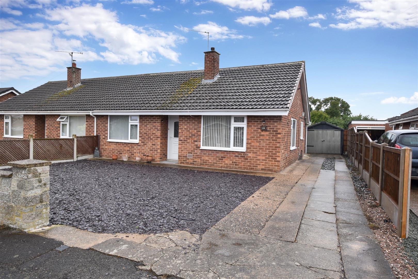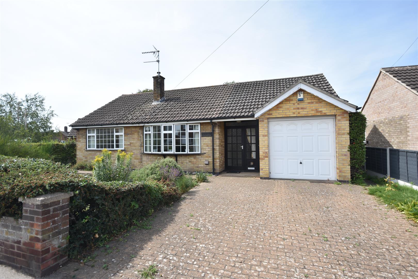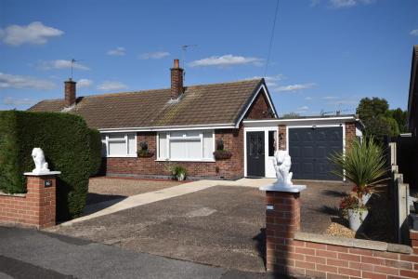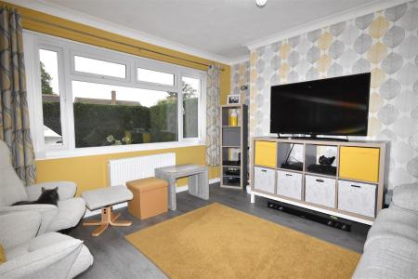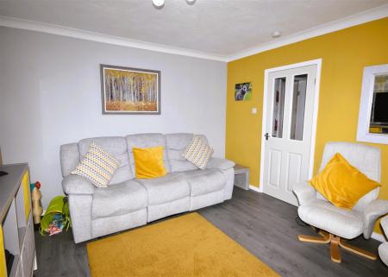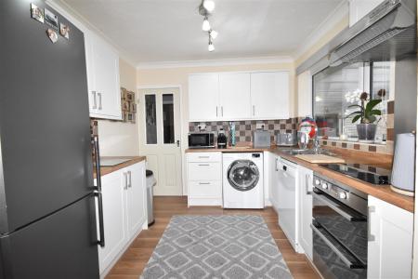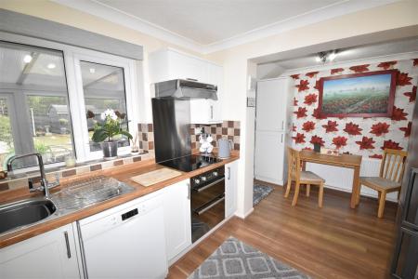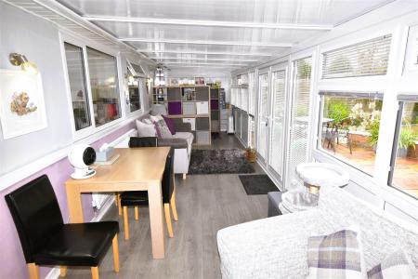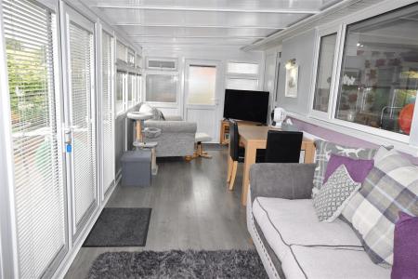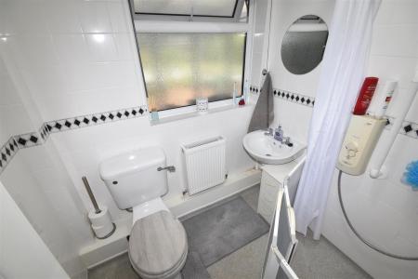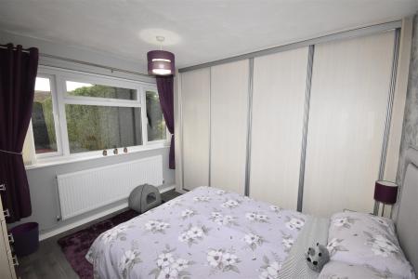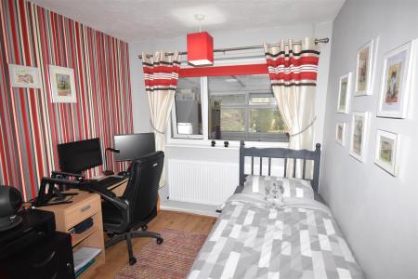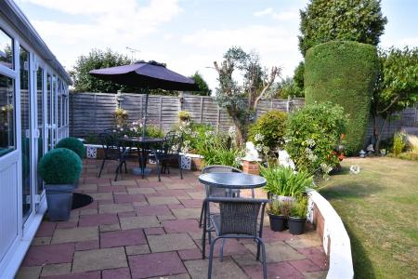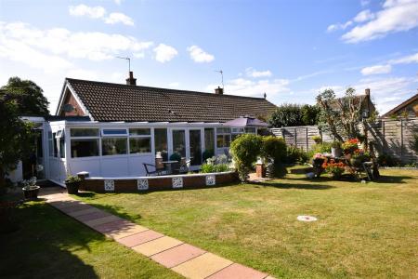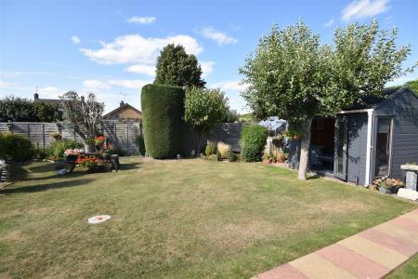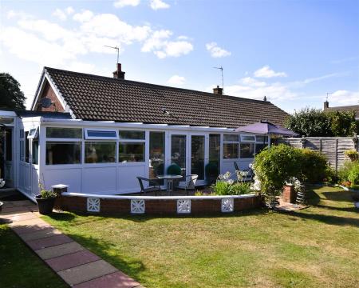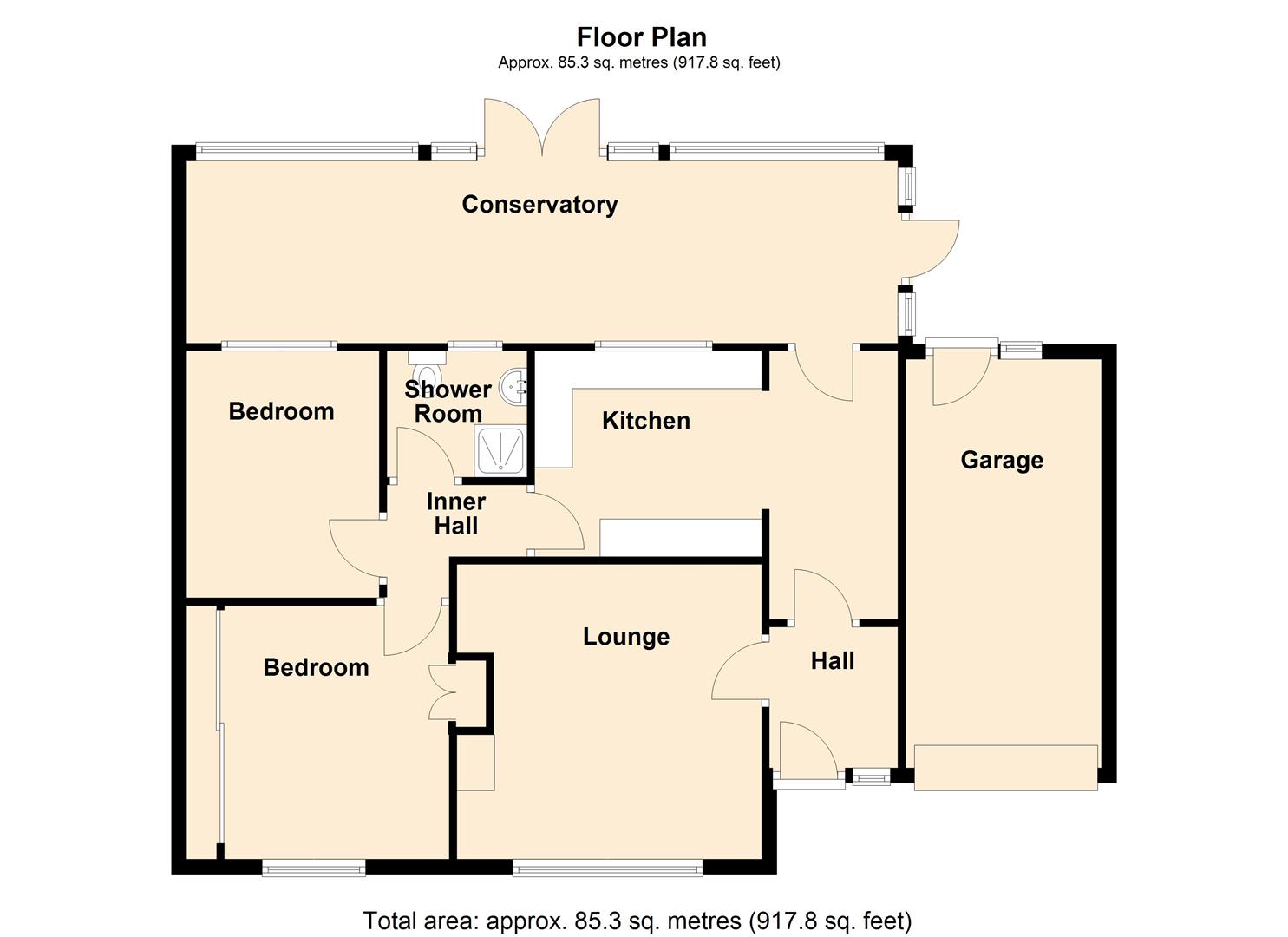- Superb Semi-Detached Bungalow
- Spacious Plot with Secluded and Landscaped Gardens
- Two Bedrooms
- Accessible Shower Room
- Large Conservatory Extension added in 2019
- KItchen with Dining Area
- New Kitchen in 2017
- Single Garage and Five Car Driveway
- Gas Central Heating -New Boiler 2022
- EPC Rating D
2 Bedroom Semi-Detached Bungalow for sale in Newark
Well positioned on Brooke Close, this superbly modernised 2 bedroom semi-detached bungalow offers a delightful blend of comfort and style. Set on a spacious plot, the property offers secluded rear gardens, providing a peaceful retreat for relaxation and outdoor enjoyment.
Upon entering, you are welcomed by a well-presented hallway that leads to a comfortable and light living room. The kitchen, which was updated in 2017 with modern shaker design units, features a dining area that invites family gatherings. A standout feature of this home is the large uPVC double glazed conservatory, added in 2019, which extends the family living space and offers a wonderful view and access to the rear garden.
The bungalow also has two comfortable bedrooms, and a modern accessible shower room that caters to all your needs. Recent upgrades include a new boiler installed in 2022 and replacement windows fitted in 2018, ensuring energy efficiency and peace of mind.
For those with vehicles, the property offers excellent parking facilities, including a generous driveway that accommodates up to five cars, along with a single garage for additional storage or workshop space. The enclosed and private gardens are a true highlight, featuring a lovely patio area and a well-maintained lawn with trees and hedgerows, perfect for outdoor entertaining or simply enjoying the sunshine.
Balderton is a village situated within 3 miles of Newark town centre and commuting distance of Nottingham and Lincoln. Local amenities include Sainsburys, Lidl and Tesco stores, a medical centre, pharmacy, post office and three public houses. The village has two primary schools and the Newark Academy. There are nearby access points for the A1 and A46 dual carriageways. Fast trains are available from Newark Northgate station with a journey time to London Kings Cross of approximately 75 minutes.
This charming bungalow is an excellent opportunity for anyone seeking a modern, low-maintenance home in a desirable location, viewing is highly recommended.
A Foster's built semi-detached bungalow constructed of brick elevations under a tiled roof covering. There is a uPVC double glazed conservatory extension which was added in October 2019. The central heating system is gas fired with new boiler and radiators fitted in August 2022. There are replacement uPVC double glazed windows and doors. The living accommodation can be described in more detail as follows:
Entrance Hall - 1.88m x 1.52m (6'2 x 5') - Composite double glazed front entranced door, radiator, coved ceiling, laminate floor covering.
Living Room - 4.01m x 3.76m (13'2 x 12'4) - UPVC double glazed window to front elevation, radiator, coved ceiling, laminate floor covering.
Dining Area - 3.40m x 1.70m (11'2 x 5'7) - Radiator, laminate floor covering, coved ceiling. UPVC double glazed door leading to conservatory. Open plan to:
Kitchen - 3.00m x 2.79m (9'10 x 9'2) - UPVC double glazed window to rear elevation, laminate floor covering. Modern white Shaker design kitchen units were fitted in 2017 and comprise base cupboards and drawers, wood effect laminate working surfaces over with inset stainless steel sink and drainer with mixer tap. Tiled splashbacks. Fitted appliances include Indesit electric oven and electric ceramic hob, extractor over and stainless steel splashback. Eye level wall mounted cupboards, space for a tall fridge freezer, plumbing and space for a dishwasher and washing machine.
Conservatory - 9.30m x 2.34m (30'6 x 7'8) - UPVC double glazed conservatory with a triple polycarbonate roof covering built in 2019. Laminate floor covering, radiator, French doors giving access to rear garden and side entrance door.
Inner Hall - Loft access hatch, laminate floor covering.
Bedroom One - 3.33m x 2.84m (10'11 x 9'4) - UPVC double glazed window to front elevation, radiator, laminate floor covering. Modern built in four bay wardrobe with sliding doors, hanging rail, shelving and chest of drawers fitted in May 2022. Original built in cupboard with shelving.
Bedroom Two - 3.28m x 2.54m (10'9 x 8'4) - UPVC double glazed window to rear elevation, radiator, laminate floor covering
Shower Room - 1.85m x 1.63m (6'1 x 5'4) - A wet room with fully tiled walls, non-slip flooring and a walk-in shower area with floor drain. Wall mounted Mira Advance electric shower. White suite with low suite WC and wash hand basin. Radiator, uPVC double glazed window to the rear elevation, extractor fan.
Outside -
Single Garage - Electrically powered up and over door, uPVC double glazed rear entrance door leading to the rear garden. Baxi 800 gas fired combination central heating boiler which was new in August 2022. Power and light connected.
The bungalow occupies a generous sized plot. The frontage is well screened with a conifer hedge to the front and side boundaries. Additionally, there is a wooden fence along the side boundary. The frontage is laid out with a concrete driveway and low maintenance gravelled hardstanding which allows parking for up to five vehicles. Outside double power point. A wooden gate gives access to a paved pathway which leads along the side of the bungalow to the rear garden. The rear garden is enclosed and enjoys a good degree of privacy with wooden close boarded fence to the side boundaries and a privet hedgerow along the rear boundary. A paved patio terrace connects to the conservatory to the rear of the bungalow and a paved pathway leads along the garden which is mainly laid to lawn. There are well stocked borders with a variety of flowers, shrubs and trees including eucalyptus, conifer and flowering cherry. There are fruit trees including an apple tree and two pear trees. Outbuildings include a timber shed, greenhouse and a timber built summer house with folding glazed entrance doors to the front.
This pleasant garden would be ideal for the keen gardener or for those wanting a safe and private play area for children and pets.
Tenure - The property is freehold.
Services - Mains water, electricity, gas and drainage are all connected to the property. The central heating system is gas fired from a Baxi 800 combination boiler which was fitted new in August 2022 and is located in the single garage.
Viewing - Strictly by appointment with the selling agents.
Possession - Vacant possession will be given on completion.
Mortgage - Mortgage advice is available through our Mortgage Adviser. Your home is at risk if you do not keep up repayments on a mortgage or other loan secured on it.
Council Tax - The property comes under Newark and Sherwood District Council Tax Band B.
Property Ref: 59503_34104583
Similar Properties
3 Bedroom Townhouse | Guide Price £250,000
*Fine Grade II Listed Townhouse*Three Double Sized Bedrooms*Most Elegant First Floor Drawing Room*22ft Sitting Room With...
4 Bedroom Cottage | Offers in region of £250,000
An exciting renovation project comprising the former Post Office and house together with a range of outbuildings and ext...
Commercial Property | Offers in excess of £250,000
Acacia Road, New Balderton, Newark
2 Bedroom Detached Bungalow | £260,000
** ONE NOT TO BE MISSED **Situated on a tranquil cul-de-sac on Acacia Road, Balderton, this charming detached two bedroo...
2 Bedroom Semi-Detached Bungalow | £260,000
Conveniently located on St. Catherines Close, just off Hawton Road, within easy reach of local amenities and Newark town...
Macaulay Drive, Balderton, Newark
3 Bedroom Detached Bungalow | £269,950
A detached three bedroomed bungalow providing well planned extended accommodation with a pleasant mature plot running do...

Richard Watkinson & Partners (Newark)
25 Stodman Street, Newark, Nottinghamshire, NG24 1AT
How much is your home worth?
Use our short form to request a valuation of your property.
Request a Valuation
