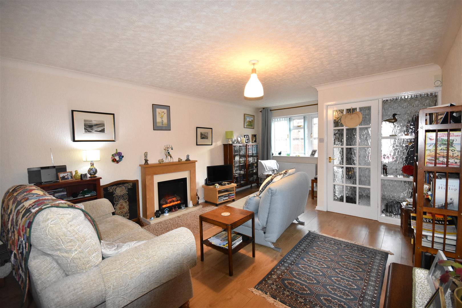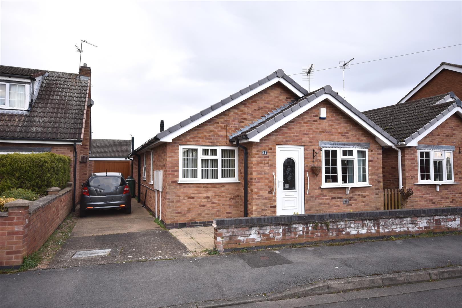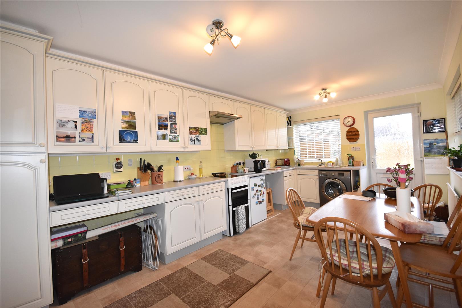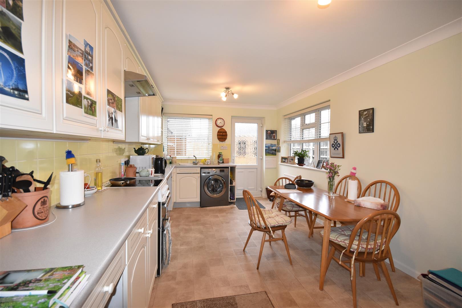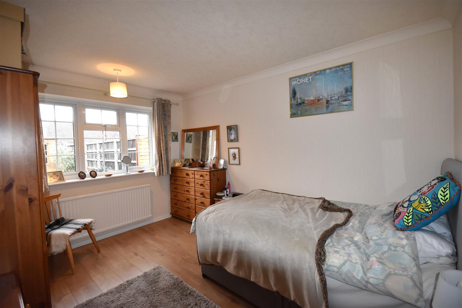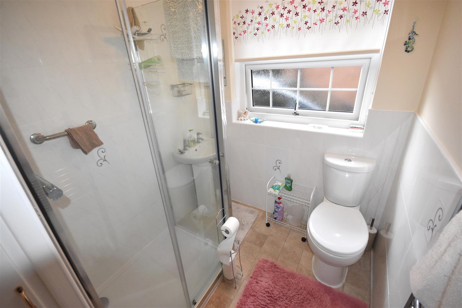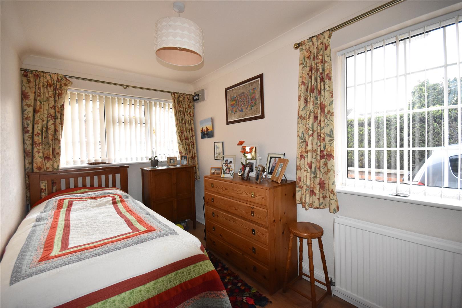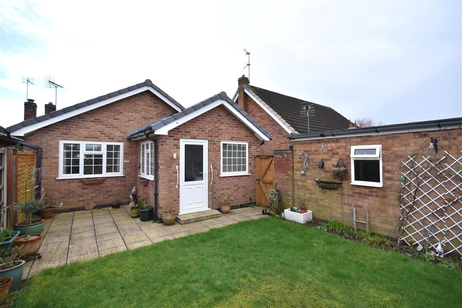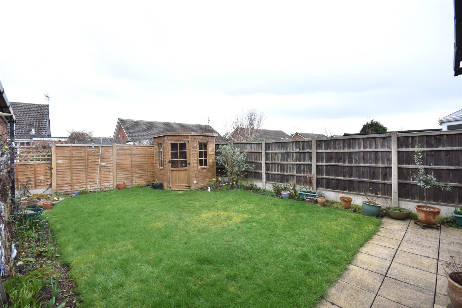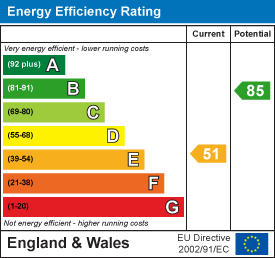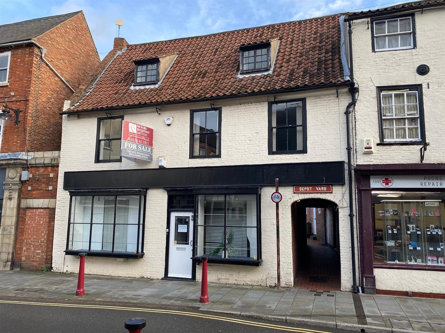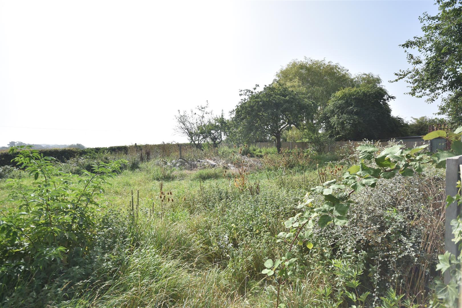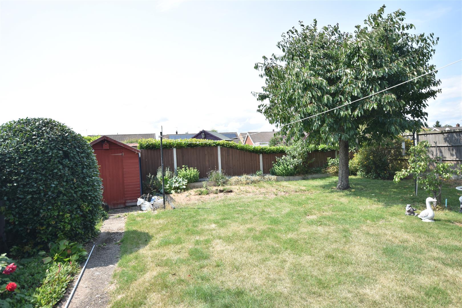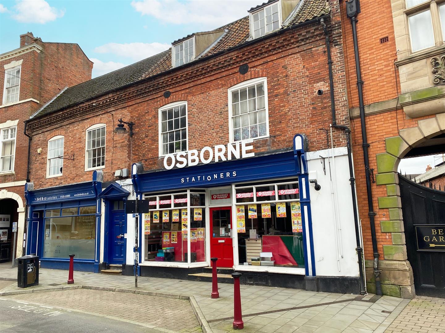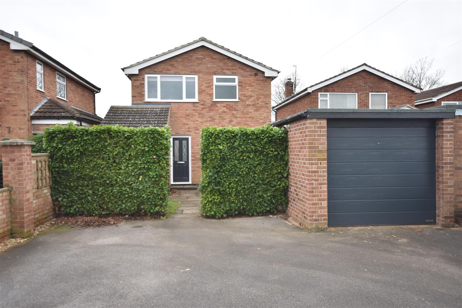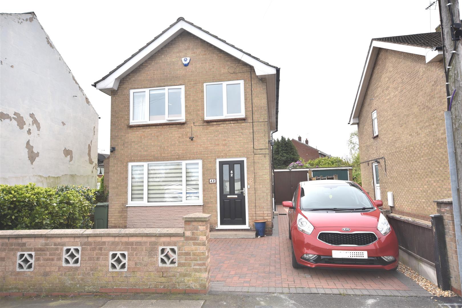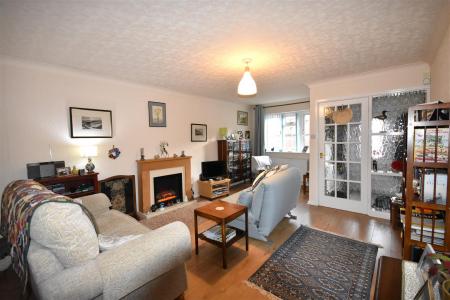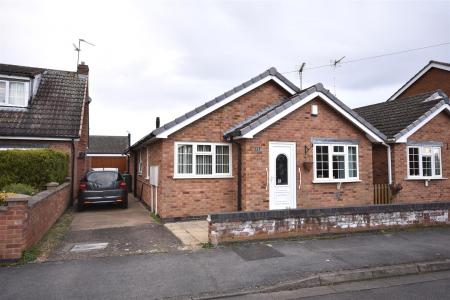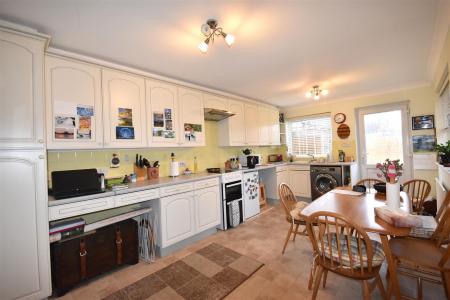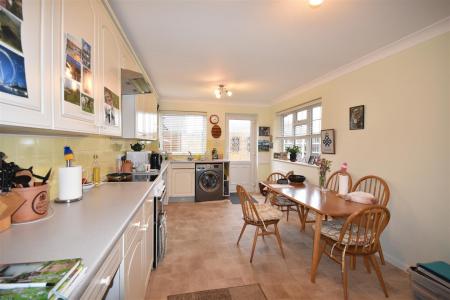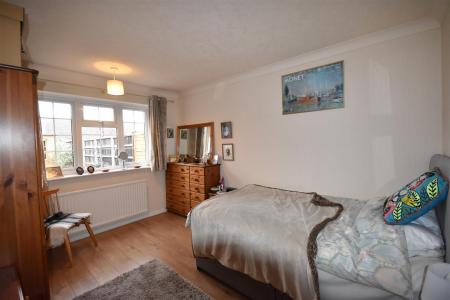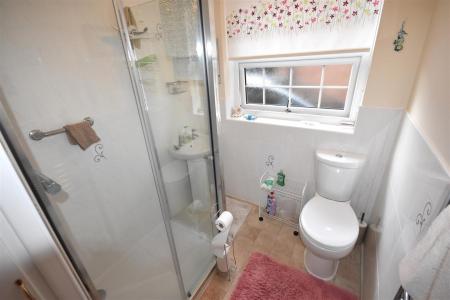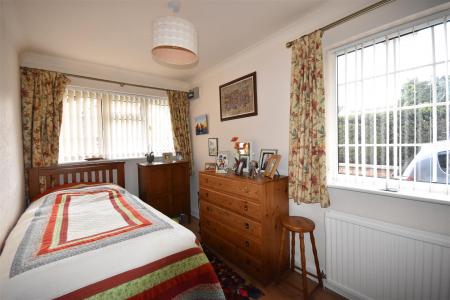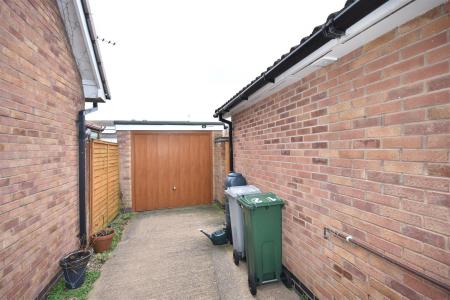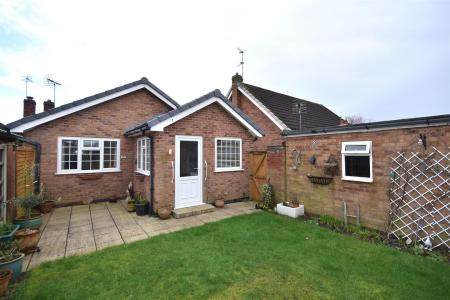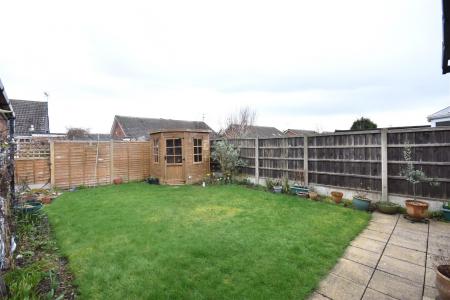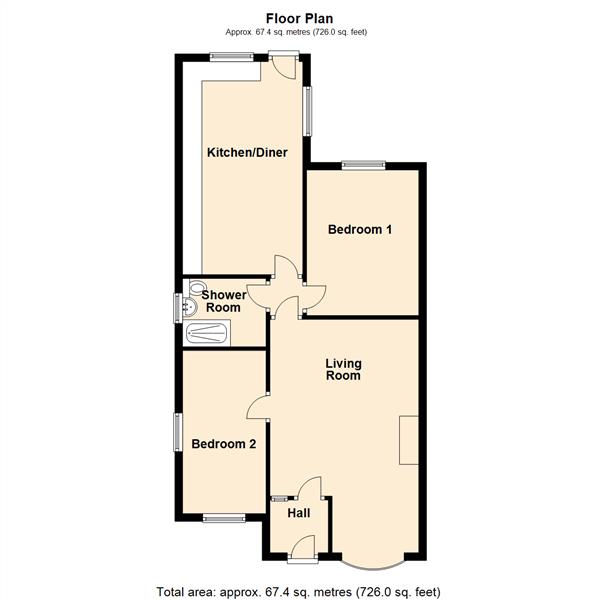- Very Well Presented
- Detached
- 2 Bedrooms
- 19ft Lounge
- Enclosed rear garden with Summer house
- Detached Single Garage
- Excellent Local Amenities
- Bus and Rail links
2 Bedroom Detached Bungalow for sale in Newark
A very well presented two bedroom detached bungalow with extended dining kitchen, off road parking and detached garage. The bungalow is situated in a popular residential area, close to a range of excellent amenities, in the exceptionally popular village of Collingham.
The property has the benefit of a modern gas fired central heating system with combination boiler and uPVC double glazed windows throughout. The living accommodation comprises an enclosed entrance hall, 19' ft lounge, extended dining kitchen, shower room and two bedrooms.
Outside, there is a low maintenance paved frontage with private driveway providing ample off-road parking and access to the detached single garage. There is a pleasant and secluded rear garden, mainly laid to lawn, with paved patio seating area.
Collingham is situated just six miles from Newark and within commuting distance of Nottingham and Lincoln. There are nearby access points to the A1 and A46 dual carriageways. The village has a regular bus service to Newark and a railway station with commuters car park and train services connecting to Lincoln, Newark and Nottingham. Village amenities include a modern Co-operative store, a one-stop convenience shop, butcher's shop, newsagent, medical centre with doctor's surgery and pharmacy and there is the community-run Royal Oak pub and restaurant. The John Blow Primary School in the village has a good Ofsted report and Collingham also falls within the catchment area of Tuxford Academy, which is rated good by Ofsted. Other village amenities to note are a fish and chip shop, Chinese takeaway, hairdressers, pre-school and library. Country lanes, bridleways and footpaths extend into the adjoining countryside and towards the River Trent, and are ideal for those who enjoy walking and cycling.
The property is constructed of brick elevations under a tiled roof covering and the accommodation can be more fully described as follows:
Entrance Hall - A uPVC front entrance door provides access into the Entrance Hall, with laminate flooring, double radiator and glazed internal door leading into:
Lounge - 5.99m x 3.89m max (19'8 x 12'9 max) - A spacious room with laminate flooring, two double radiators and a uPVC double glazed window to the front elevation.
Inner Hall - With laminate flooring and loft access hatch.
Kitchen Diner - 5.44m x 3.10m (17'10 x 10'2) - With fitted kitchen comprising: base units, drawers, worktop with tiled splash back and matching wall units. Stainless steel sink and drainer, freestanding oven and hob with extractor hood over. Space for washing machine, fridge and freezer. Vinyl flooring, two radiators, uPVC double glazed windows to the rear and side elevations, uPVC rear entrance door to the garden.
Further View -
Bedroom One - 3.78m x 2.90m (12'5 x 9'6) - With laminate flooring, radiator and uPVC double glazed window to the rear elevation.
Shower Room - 2.11m x 1.78m (6'11 x 5'10) - With a modern suite comprising of low suite WC, pedestal wash hand basin and walk-in shower cubicle with glazed screen and tiled surround. Vinyl flooring, part tiled walls, chrome towel radiator, built in storage cupboard and obscure uPVC double glazed window to the side elevation.
Bedroom Two - 4.22m x 2.11m (13'10 x 6'11) - With laminate flooring, double radiator and uPVC double glazed windows to the front and side elevations. Wall mounted, gas fired central heating boiler.
Outside - To the front of the property is a low boundary wall, with paved path providing access to the front door, there is a concrete driveway extending along the side of the property providing off-road parking for 3-4 vehicles along with access to the detached single garage.
To the rear, the garden is mainly laid to lawn, with a paved patio seating area, summerhouse and fenced boundaries. Several fruit trees and shrubs have been planted to the rear of the garage, including apple, pear, gooseberry, raspberry and blackcurrant.
Further View -
Detached Single Garage - Of brick construction under a flat roof covering, with power and lighting connected.
Services - Mains water, electricity, gas and drainage are all connected to the property.
Tenure - The property is freehold.
Possession - Vacant possession will be given on completion.
Mortgage - Mortgage advice is available through our Mortgage Adviser. Your home is at risk if you do not keep up repayments on a mortgage or other loan secured on it.
Viewing - Strictly by appointment with the selling agents.
Council Tax - This property comes under Newark & Sherwood District Council Tax Band C.
Important information
Property Ref: 59503_32922669
Similar Properties
Commercial Property | Offers in region of £230,000
***FREEHOLD OFFICE INVESTMENT LET ON LEASE WITH OVER 3 YEARS UNEXPIRED*** Freehold double fronted office premises with p...
Plot | Offers in excess of £230,000
A derelict and structurally unsound bungalow presenting an opportunity as a building plot with potential for redevelopme...
Coleridge Road, Balderton, Newark
3 Bedroom Semi-Detached House | £223,000
A well maintained semi-detached 3 bedroomed house with added utility room and downstairs WC. The property features a goo...
Commercial Property | £235,000
A mid 18th Century Grade II listed town property with a vacant ground floor sales shop and self-contained first floor fl...
Orchard Way, Balderton, Newark
3 Bedroom Detached House | £235,000
A three bedroom, detached family home with two bathrooms situated in a pleasant cul de sac location in the old part of B...
3 Bedroom Detached House | £235,000
A well presented, detached three bedroom family home with south facing garden. Situated in a sought after location withi...

Richard Watkinson & Partners (Newark - Sales)
35 Kirkgate, Newark - Sales, Nottinghamshire, NG24 1AD
How much is your home worth?
Use our short form to request a valuation of your property.
Request a Valuation
