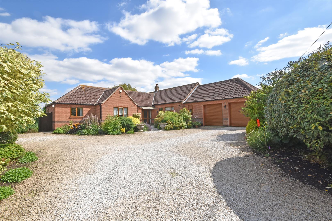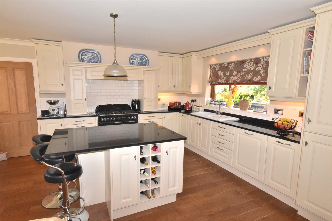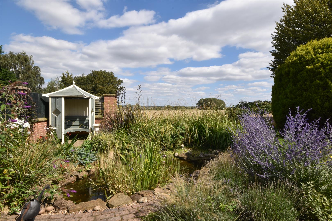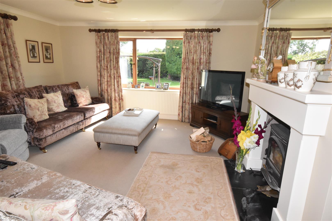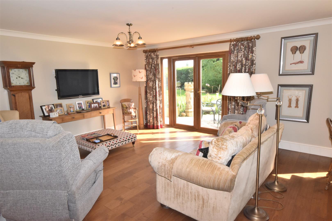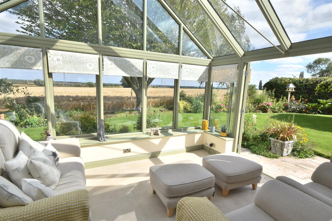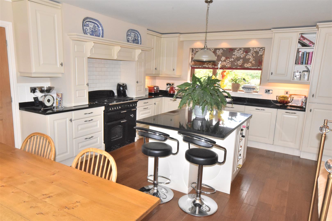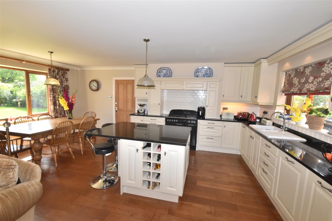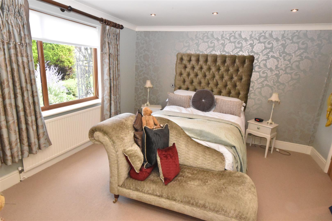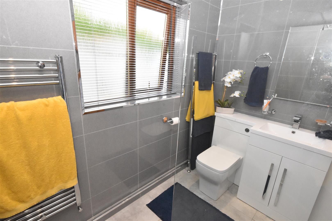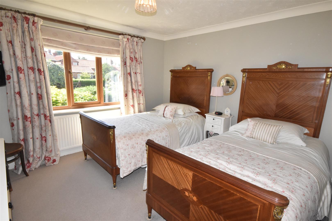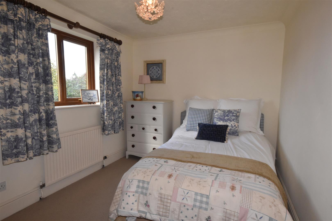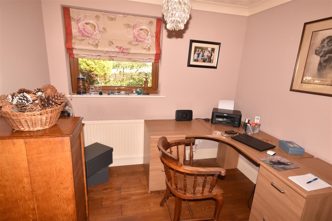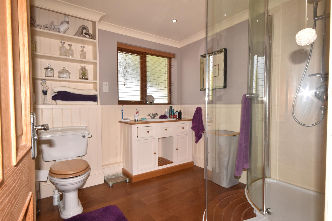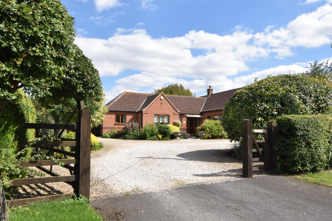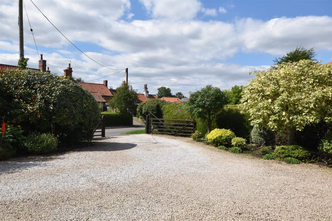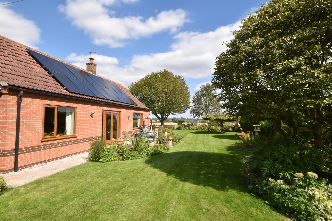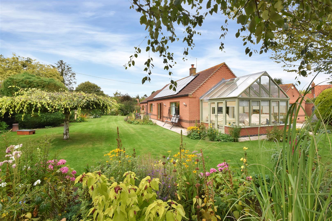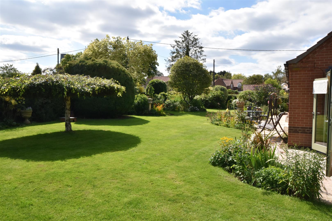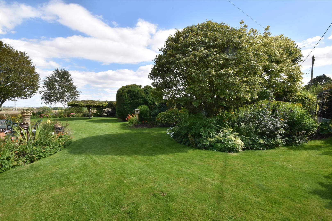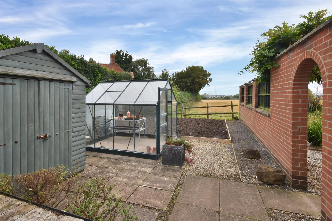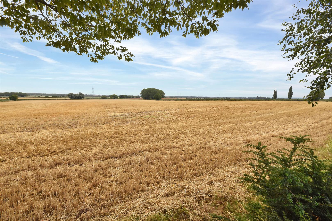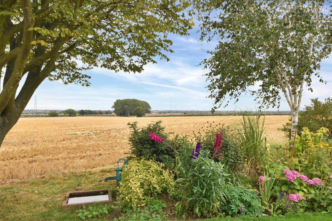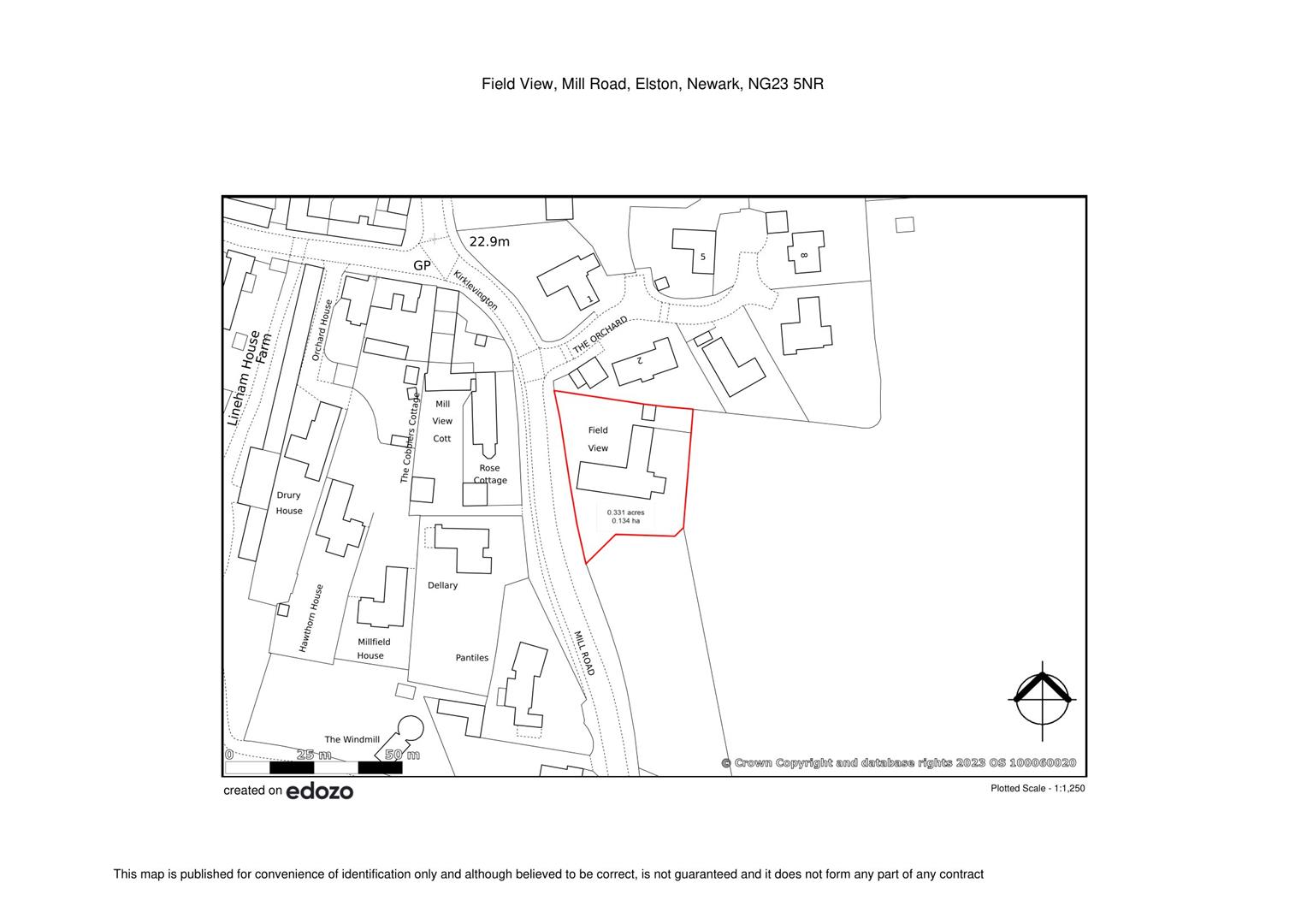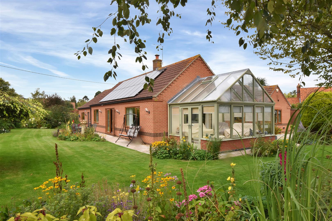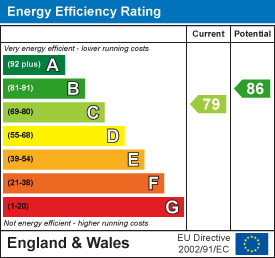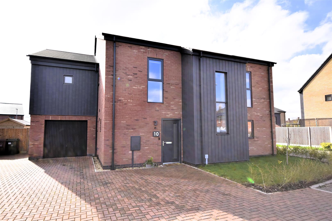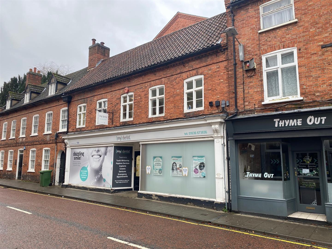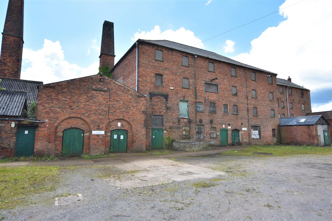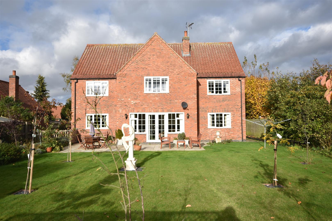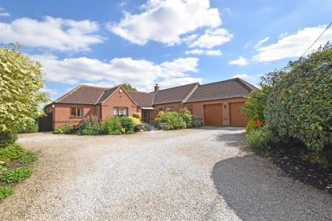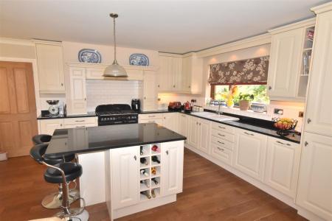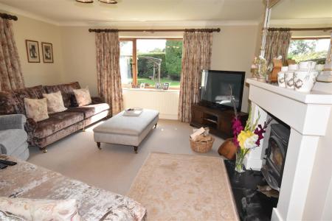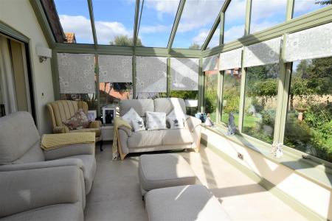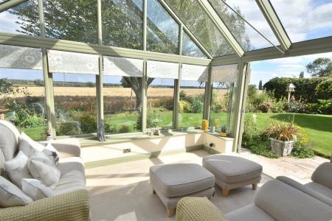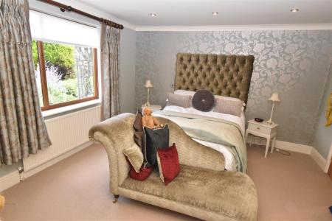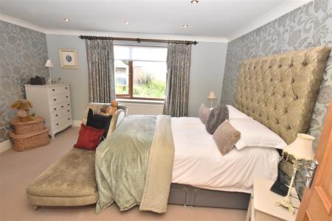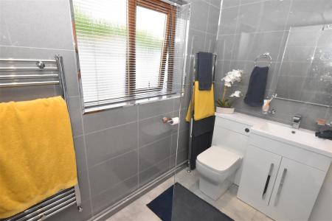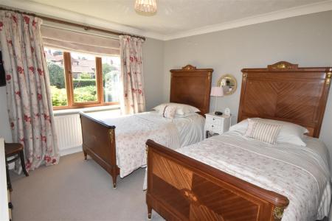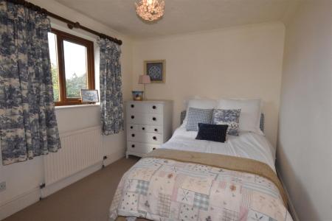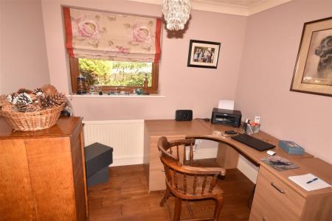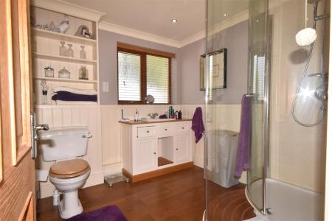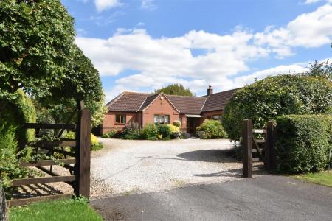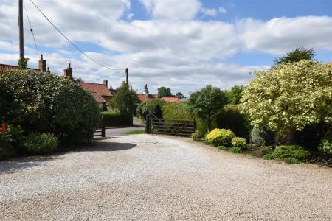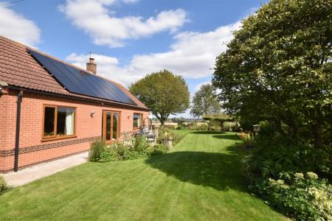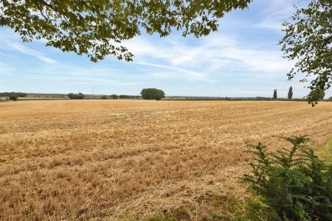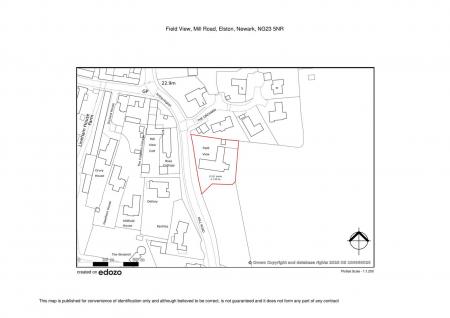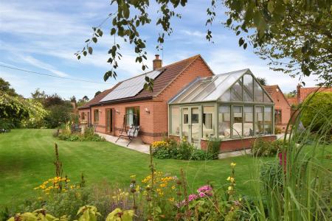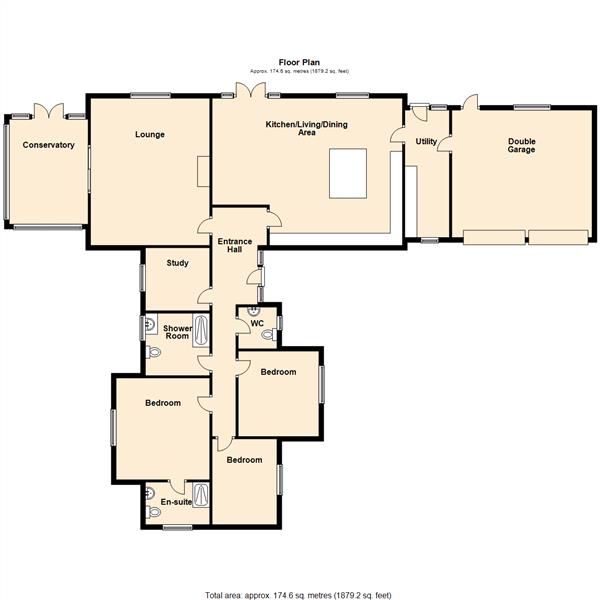- Individually Designed Detached Bungalow
- Four Bedrooms & Separate Lounge
- Open Plan Living & Dining Kitchen,
- Superb Conservatory Extension With Panoramic Views Of The Surrounding Countryside
- Family Shower Room & En Suite Shower Room To Master Bedroom
- Spacious Driveway With Ample Parking & Double Garage To The Front
- Secluded South Facing Rear Garden Adjoining Miles Of Open Countryside
- Gas Central Heating & UPVC Double Glazing
- 16 Roof Mounted Solar Panels
- EPC Rating C
4 Bedroom Detached Bungalow for sale in Newark
***Guide Price £600,000 - £625,000***An individually built and designed detached four bedroom bungalow offering in the region of 1,750 sq. ft of living accommodation which is modernised and very well presented throughout. The bungalow has the benefit of 16 roof mounted solar panels which are owned. A central heating system which is gas fired and UPVC double glazed windows.
The accommodation can be briefly described as follows:
The front entrance door leads to an entrance hall with medium oak solid wood flooring. The spacious lounge features a wood burning stove and patio doors giving access doors to a superb conservatory extension which was built in 2016 and enjoys panoramic views of the surrounding countryside. The open plan living and dining kitchen has a seating area, ample space for a large dining table and there is a range of modern kitchen units with granite working surfaces and island, additionally there are integral appliances. The utility room has a connecting door to the south facing rear garden and also to the double garage along with a range of fitted units providing storage and space for a washing machine.
The master bedroom is a spacious double room benefitting from views of the adjoining countryside. There is an en suite shower room which was refitted to a high standard in 2021. There are two further double bedrooms and bedroom four which is currently used as a home office. The family shower room is fitted with a modern suite including a double shower cubicle.
Outside the bungalow stands well within its own grounds on a secluded plot with private driveway and well laid out gardens and patio areas surrounding. It is rare for these larger bungalows to come to the market and this would be ideal for those looking to downsize from a larger home to a well served village with amenities close to Newark, Bingham and within commuting distance of Nottingham. Viewing is highly recommended.
Elston is a village located approximately 6 miles from Newark with easy access to the A46 dual carriageway. Village amenities include a community run convenience store. The All Saints Primary School rated good by Ofsted and the Chequers Inn, a traditional country pub and restaurant lies at the heart of the village. The nearby town of Newark has a fabulous range of amenities including Waitrose, Asda, Morrisons and Aldi supermarkets,, a recently opened Marks & Spencer Food Hall and a good range of independent shops, boutiques, cafes, bars and restaurants are available around the town centre and Georgian Market Square which also holds regular markets and events.
Newark Northgate Railway Station has fast trains connecting to London King's Cross with a journey time of approximately 75 minutes. Nottingham, Newark, Lincoln and Bingham are all within commuting distance.
The property is constructed with brick elevations under a tiled roof covering. The living accommodation can be described in further detail as follows:
Entrance Hall - 4.14m x 2.24m (13'7 x 7'4) - UPVC double glazed front entrance door, medium oak solid wood flooring, double panelled radiator, coved ceiling and LED lights.
Inner Hall - 5.56m x 0.97m (18'3 x 3'2) - With medium oak floor, coved ceiling and LED lights.
Lounge - 5.82m x 4.90m (19'1 x 16'1) - With uPVC double glazed window to the side elevation, two radiators, fireplace with wooden fire surround and slate hearth, housing a wood burning stove. Television point, coved ceiling. Double glazed sliding patio doors giving access to:
Conservatory - 4.24m x 3.51m (13'11 x 11'6) - A wood framed conservatory with double glazed units built on a brick base. French doors connect to the garden, large format stone floor tiles with Prowarm electric underfloor heating, double panelled radiator. Panoramic views of the surround countryside.
Open Plan Living & Dining Kitchen - 7.82m x 6.02m (25'8 x 19'9) - Narrowing to 14'2 in the living area.
UPVC double glazed windows and set of French doors connect to the garden, medium oak solid wood flooring, coved ceiling, space for chairs and sofa's in the living area. Additionally, there is ample space for a large dining table, two radiators. A range of modern cream modern kitchen units comprise base cupboards and drawers which include magic corners with fold out shelving, granite working surfaces over with ceramic one and a half bowl sink and drainer. Island unit with granite working surfaces, base cupboards and integral working surfaces below. Recess with decorative fire surround and mantelpiece, housing a Range master cooking range with gas hob, warming plate and electric ovens. Built in cupboards. Integral kitchen appliances include a dishwasher and tall larder fridge . There is an airing cupboard housing the hot water cylinder and slatted shelving.
Utility Room - 5.28m x 1.80m (17'4 x 5'11) - With uPVC double glazed window, wood door with leaded lights, allowing access to the garden. Door giving access to the double garage, ceramic tiled floor, uPVC double glazed window to the side elevation, fitted base cupboards with working surfaces over and stainless steel sink and drainer. Double larder cupboard, plumbing for automatic washing machine and space for a freezer.
Bedroom One - 4.11m x 3.86m (13'6 x 12'8) - Rear facing uPVC double glazed window with open view, radiator, LED ceiling lights, coved ceiling, television point.
En Suite Shower Room - 2.54m x 1.70m (8'4 x 5'7) - UPVC double glazed window to the side elevation. This room was refurbished and refitted in 2021 with a white suite comprising low suite WC, ceramic wash hand basin and integral counter top, gloss white vanity cupboards and a tall storage cupboard. Walk-in double shower cubicle with floor drain, full gloss grey wall tiling, chrome shower fitting with overhead rain shower and hand shower, towel radiator. UPVC panelled ceiling with integral LED lights, extractor fan, non-slip ceramic floor tiling.
Bedroom Two - 3.48m x 3.23m (11'5 x 10'7) - With radiator, coved ceiling, uPVC double glazed window to the front elevation.
Bedroom Three - 3.45m x 2.64m (11'4 x 8'8) - With uPVC double glazed window to the front, radiator.
Bedroom Four/Study - 2.62m x 2.57m (8'7 x 8'5) - Medium oak solid wood flooring, uPVC double glazed window to the rear elevation with open views, radiator and coved ceiling.
Wc - 1.68m x 1.52m (5'6 x 5') - White suite comprising low suite WC and pedestal wash hand basin. Stone effect ceramic floor tiling, radiator, panelled dado, uPVC double glazed window to the front elevation, coved ceiling.
Family Shower Room - 2.59m x 2.51m (8'6 x 8'3) - With radiator, uPVC double glazed window to the rear elevation, coved ceiling. Panelled dado, extractor fan, medium oak solid floor, wooden shelving unit. Suite comprising Savoy wash hand basin with wooden vanity unit with cupboards and counter top. Low suite WC. Walk-in shower enclosure with curved tempered glass screen, wall mounted Trevi shower, good quality wall tiling, extractor fan and LED down light.
Outside -
Double Garage - 5.77m x 5.28m (18'11 x 17'4) - Two roller blind entrance doors to the front which were new in 2023. Power and light connected. Viessmann gas fired central heating boiler, uPVC double glazed window to the rear and wooden personal door giving access to the garden. Connecting personal door to the utility room, power and light connected. Solar panel controls and meter. Loft access to boarded roof space.
The property occupies a spacious and secluded plot of 0.331 acres (0.134 ha) or thereabouts. Approached from Mill Road a field gate gives access to the deep frontage with mature hedgerows to the boundary. The gravelled driveway has ample parking for in excess of ten vehicles. Garden area with mature trees and shrubs. Bin storage area to the side of the garage partly enclosed with a brick wall.
On the north side of the property, a wood fence with a gate allows access to an enclosed yard area housing a greenhouse and two timber built sheds. There are flower beds and vegetable plots and a paved area, a brick built wall with arch and a wrought iron gate leads to a gravelled terrace at the rear of the bungalow, with a natural pond. The main gardens extend along the south side of the bungalow and enjoy superb views across miles of beautiful Nottinghamshire countryside. The gardens are laid to lawn extending to the boundaries with mature borders and planting including trees and shrubs which provide a good degree of privacy and seclusion.
Views -
Location Plan -
Tenure - The property is freehold.
Possession - Vacant possession will be given on completion.
Mortgage - Mortgage advice is available through our Mortgage Adviser. Your home is at risk if you do not keep up repayments on a mortgage or other loan secured on it.
Viewing - Strictly by appointment with the selling agents.
Council Tax - Band F with Newark & Sherwood District Council.
Important information
Property Ref: 59503_32562586
Similar Properties
Corner Farm, Grassthorpe, Newark NG23 6QZ
5 Bedroom Farm House | Guide Price £600,000
Fine 3 storey mid 19th Century farmhouse, extended, beautifully restored and offered in immaculate condition. The proper...
Brook Lane, Collingham, Newark
5 Bedroom Detached House | £595,000
*** MODERN OPENPLAN LIVING ***A superb executive style, five bedroom detached, solar electric home set within a well lan...
Commercial Property | Offers in excess of £580,000
A dental surgery let on a lease term of 20 years (four years unexpired), currently producing an annual rent of £40,000 p...
5 Bedroom Detached Bungalow | Offers in excess of £625,000
A detached five bedroomed bungalow with first floor guest bedroom accommodation. The property is recently renovated with...
Land | Offers in excess of £650,000
Key Features1 Acre Total Site AreaFar Reaching Riverside ViewsCovered Parking & Garages ProposedTown Centre Less Than 1...
High Street, Collingham, Newark
4 Bedroom Detached House | £650,000
The Willows, a fine individually designed and built detached family sized, four/five bedroomed property, is situated wit...

Richard Watkinson & Partners (Newark - Sales)
35 Kirkgate, Newark - Sales, Nottinghamshire, NG24 1AD
How much is your home worth?
Use our short form to request a valuation of your property.
Request a Valuation
