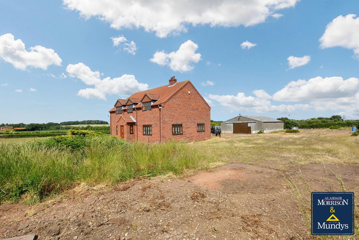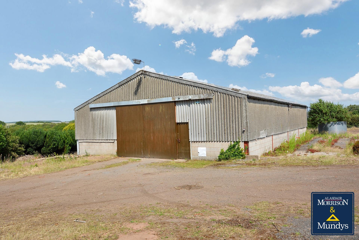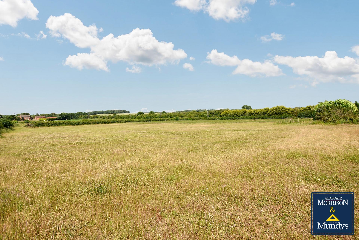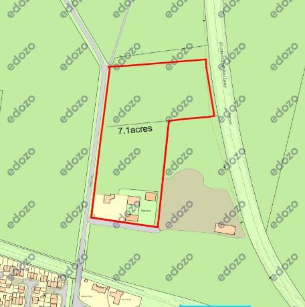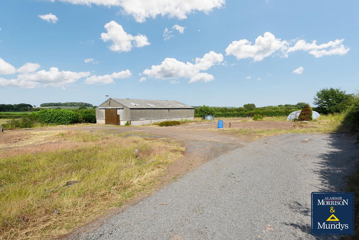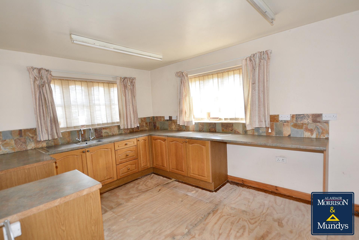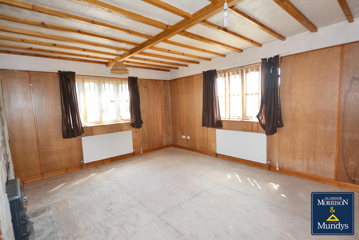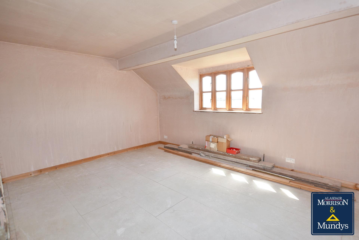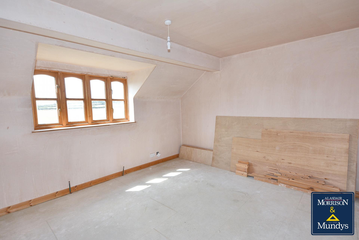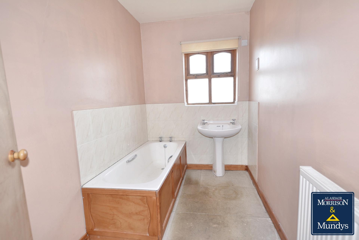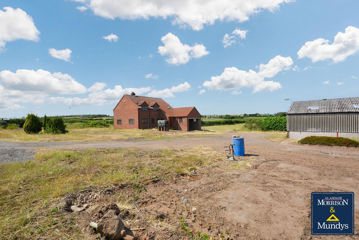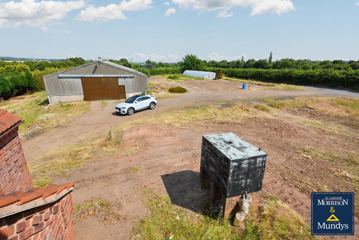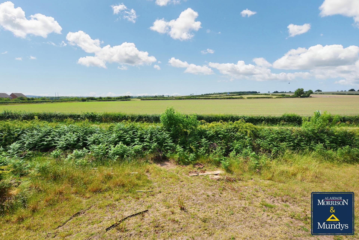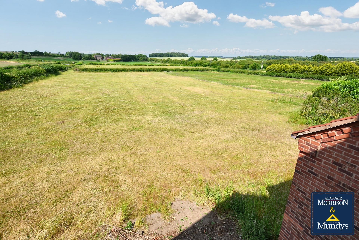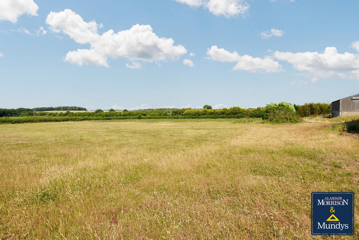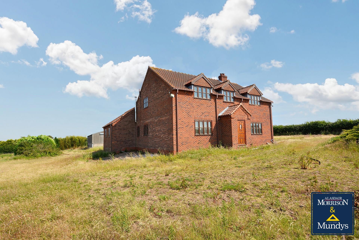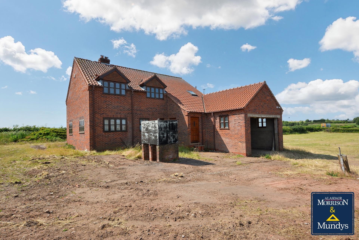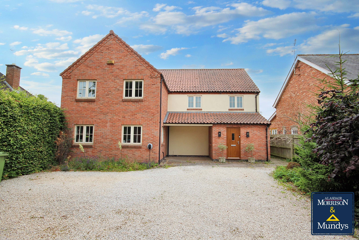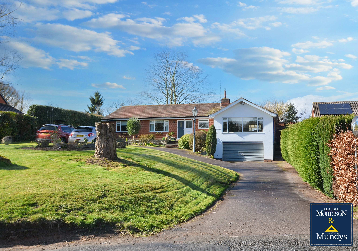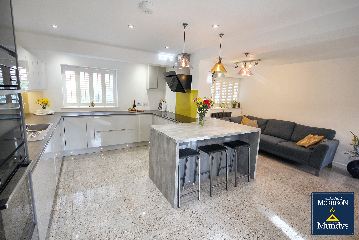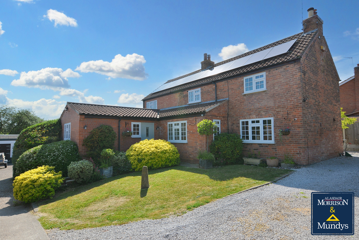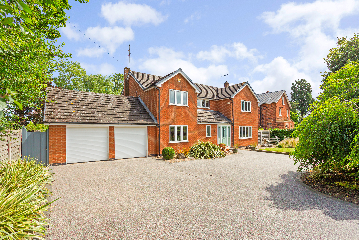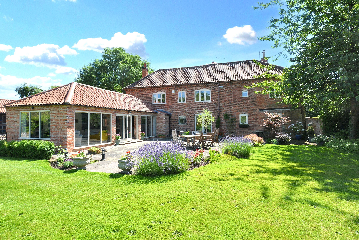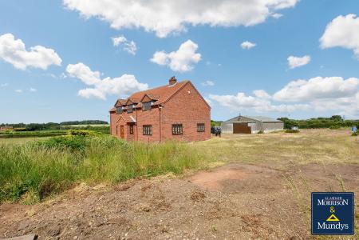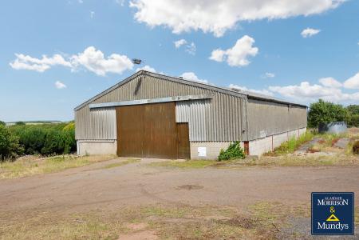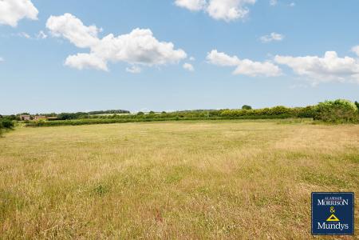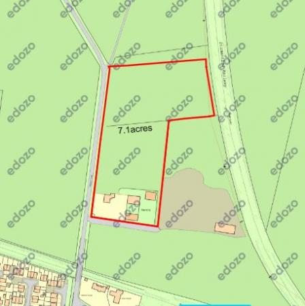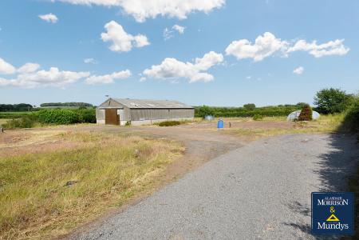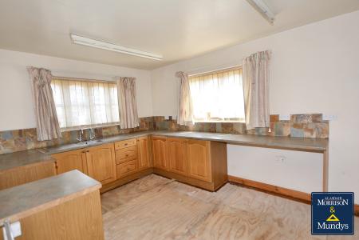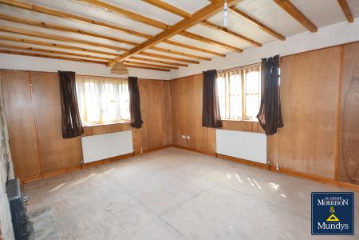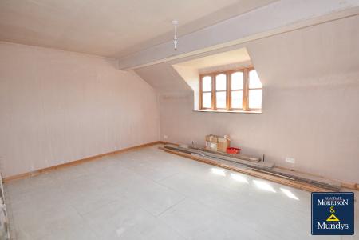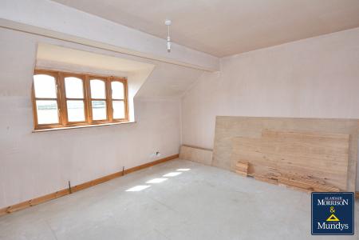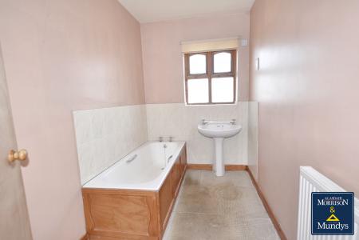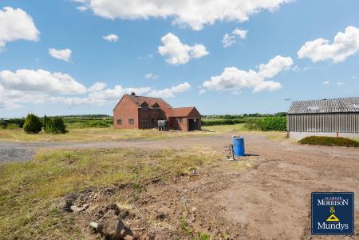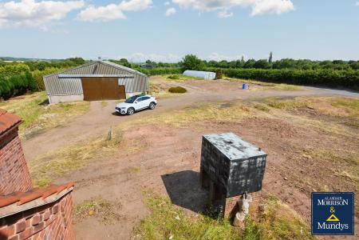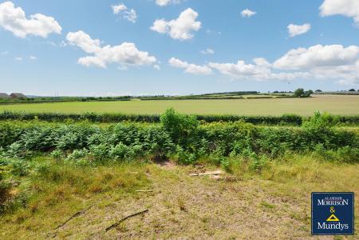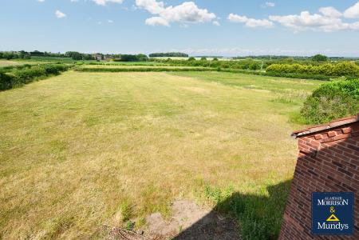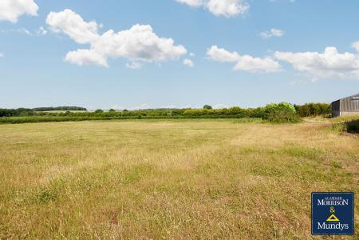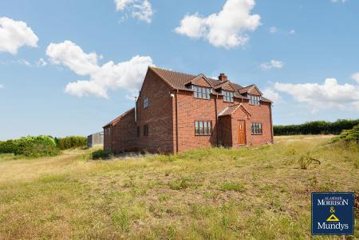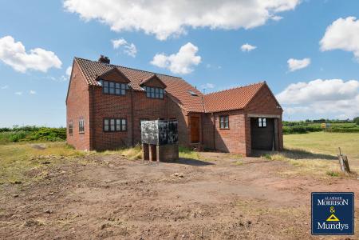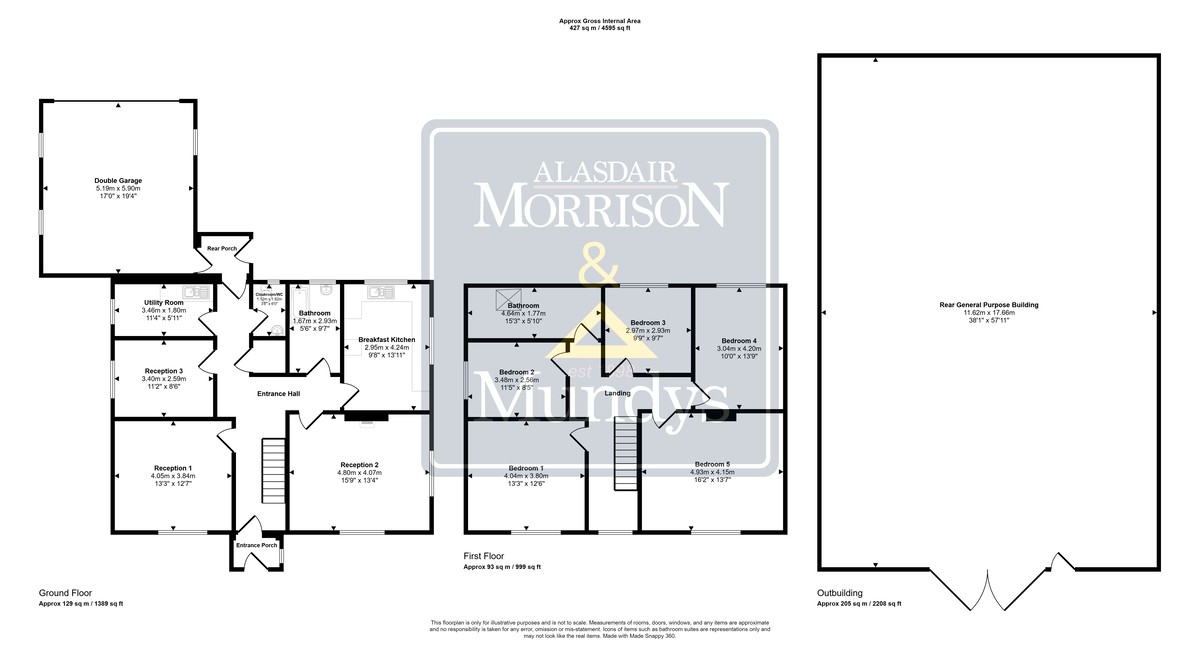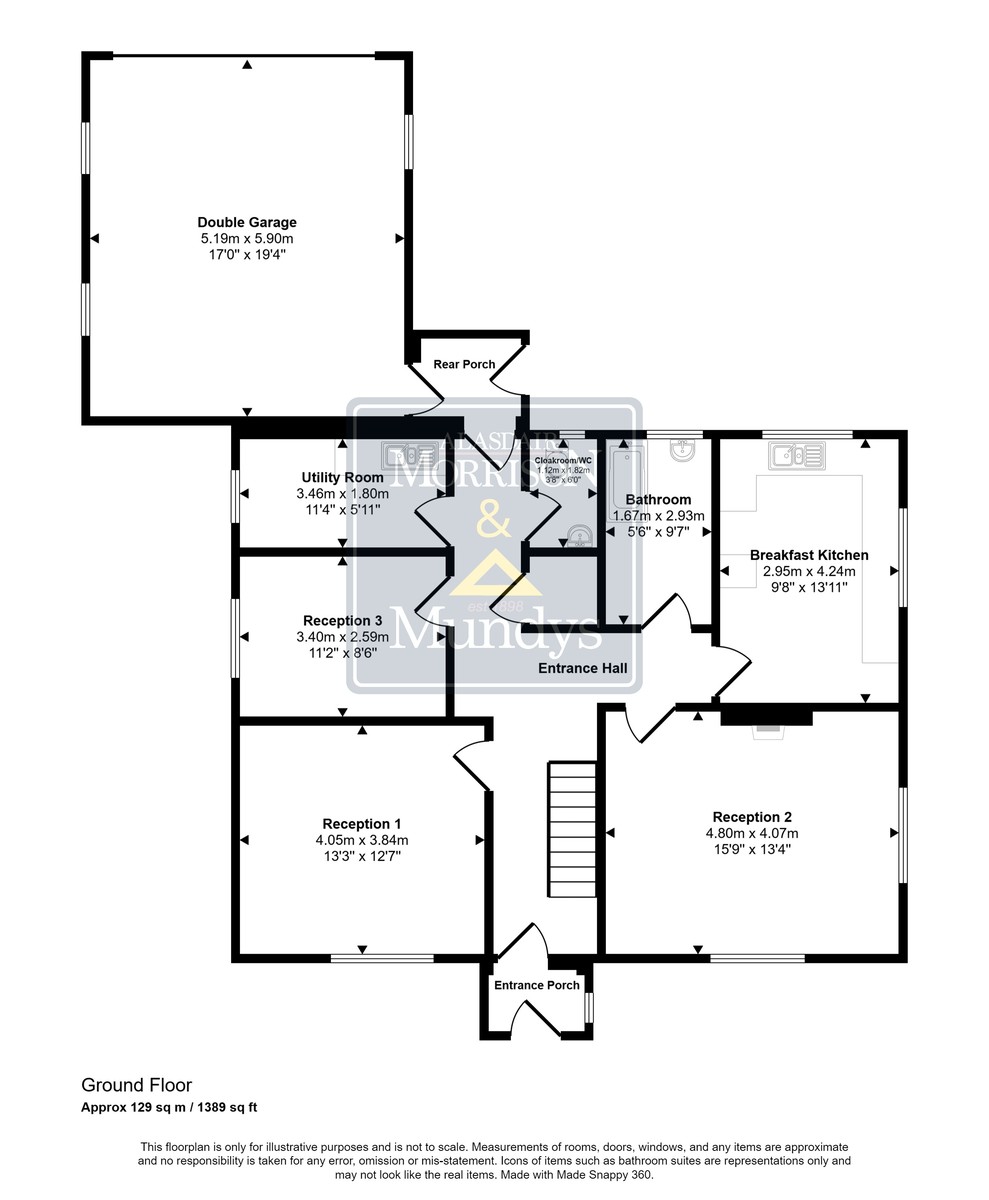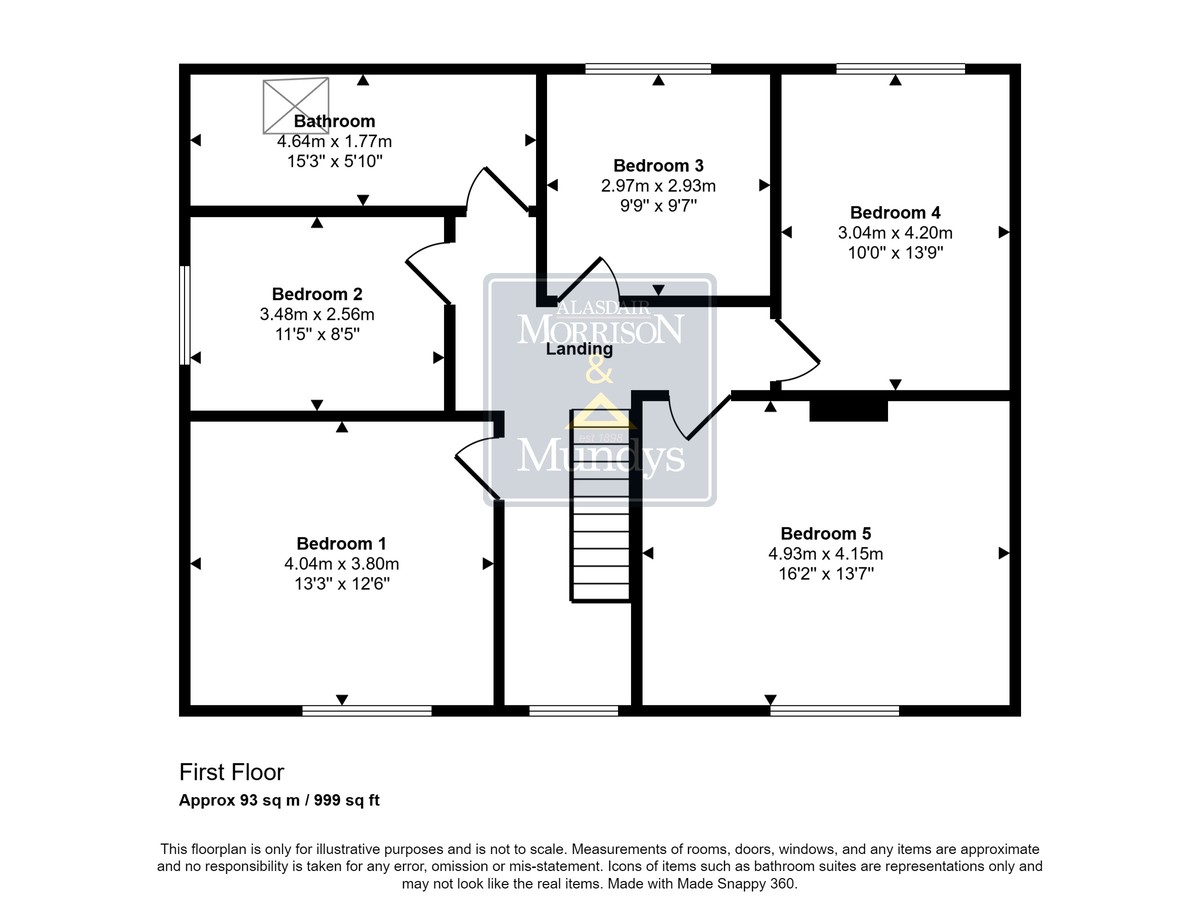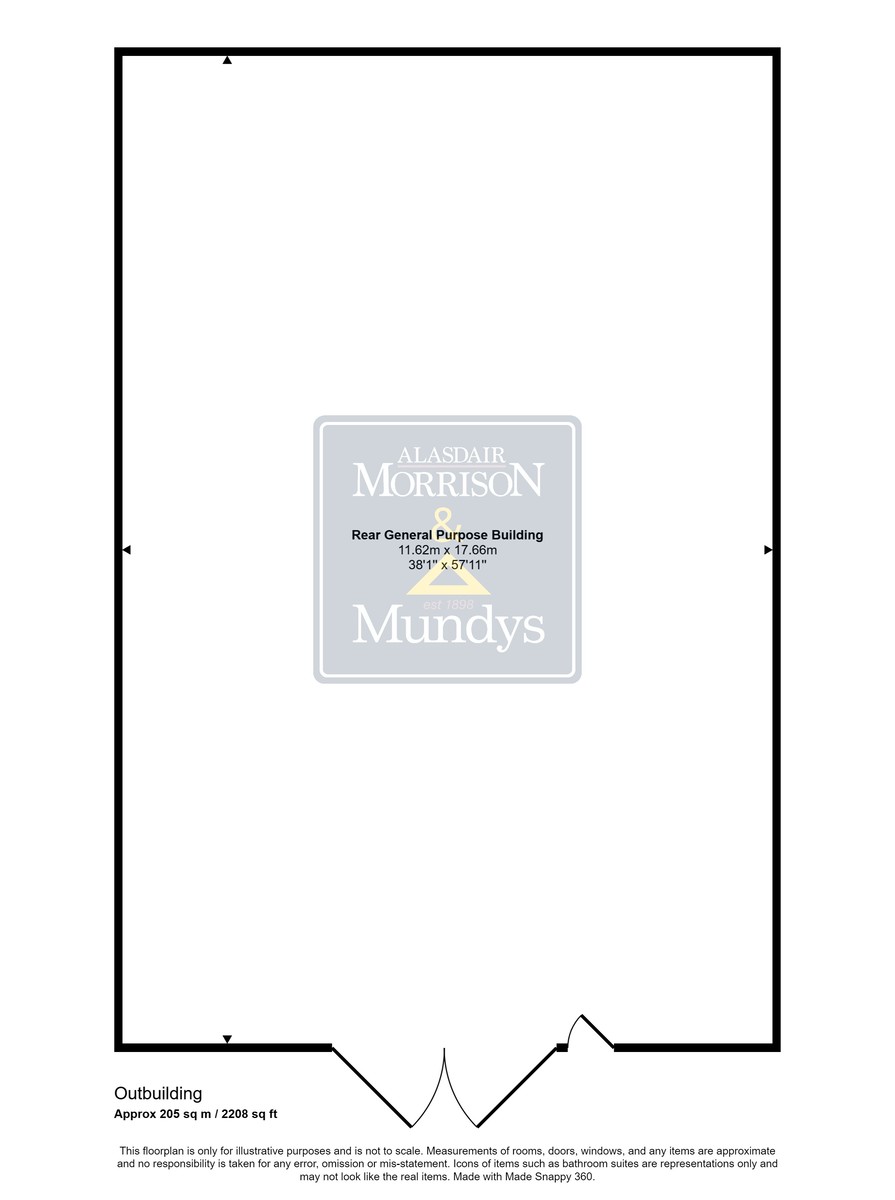- No Onward Chain - Popular Location
- Detached House, Outbuildings, Large Plot and Paddock
- Three Reception Rooms, Breakfast Kitchen
- Five Bedrooms, Two Bathrooms
- Large General Purpose Building
- Double Garage, Large Polytunnel
- Modernisation Required
- Call 01636 813 971 To View
- EPC Energy Rating - E
- Council Tax Band - D (Newark and Sherwood District Council)
4 Bedroom Detached House for sale in Newark
Situated on the North West outskirts of Farnsfield and comprising of a detached property with large general purpose building and extensive plot all offered with no onward chain. The property requires modernisation throughout and comprises of Entrance Hall, three Reception Rooms, Breakfast Kitchen, Utility Room, Cloakroom/WC and Bathroom. To the First Floor there are five Bedrooms and a Bathroom. Outside there is a concrete framed general purpose building approx 38ft x 58ft, double garage and large plot with side paddock in total extending to 7.1 acres. An excellent opportunity to create the perfect home in a popular village setting.
Planning Permission has previously been granted and has since expired
TOWN PLANNING INFORMATION In 1988 planning consent was granted for an Agricultural and Horticultural dwelling on land at Cockett Lane, Farnsfield. The reference number was 68890583. The consent was granted in outlined in 01 June 1988.
A condition of the consent was that "occupation limited to a person solely employed or if not now employed then last employed locally in agriculture as defined in Section 290 (1) of the Town and Country Planning Act 1971 or forestry or a dependent of such a person residing with him (but including a widow or widower of such a person).
ENTRANCE PORCH With glazed panelled door to the entrance hall.
ENTRANCE HALL With stairs to the first floor landing, radiator and door to reception 1.
RECEPTION ONE 13' 3" x 12' 7" (4.04m x 3.84m) With double glazed window to the front elevation and radiator.
RECEPTION TWO 15' 9" x 13' 4" (4.8m x 4.06m) With double glazed windows to the front and side elevations, two radiators, a log burner (not tested), Cornice slate hearth and surround and picture rail.
RECEPTION THREE 11' 2" x 8' 6" (3.4m x 2.59m) With double glazed window to the side elevation and radiator.
BREAKFAST KITCHEN 9' 8" x 13' 11" (2.95m x 4.24m) With a range of base units, tiled surround to work surfaces, electric cooker point, space for appliances, two radiators and double glazed windows to the rear and side elevations.
UTILITY ROOM 11' 4" x 5' 11" (3.45m x 1.8m) With double base unit, space for appliances, part tiled to the work surfaces, stainless steel sink unit and drainer, radiator and double glazed window to the side elevation.
CLOAKROOM/WC With low level WC, pedestal wash hand basin, double glazed window to the rear elevation and radiator.
BATHROOM 5' 6" x 9' 7" (1.68m x 2.92m) With panelled bath, pedestal wash hand basin, radiator and double glazed window to the rear elevation.
REAR PORCH With glazed panel door and radiator.
FIRST FLOOR LANDING With double glazed window to the front elevation and access to the roof space.
BEDROOM ONE 13' 3" x 12' 6" (4.04m x 3.81m) With double glazed window to the front elevation.
BEDROOM TWO 16' 2" x 13' 7" (4.93m x 4.14m) With double glazed window to the side elevation.
BEDROOM THREE 9' 9" x 9' 7" (2.97m x 2.92m) With double glazed window to the rear elevation.
BEDROOM FOUR 10' 0" x 13' 9" (3.05m x 4.19m) With double glazed window to the rear elevation.
BEDROOM FIVE 16' 2" x 13' 7" (4.93m x 4.14m) With double glazed window to the front elevation.
BATHROOM 15' 3" x 5' 10" (4.65m x 1.78m) With Velux window to the rear elevation.
OUTSIDE The vehicle pull-in bay gives access to a metal five bar gate and a driveway which leads to the rear of the property providing ample off road parking spaces. There is a front lawned garden area with hedge perimeter. There is a polytunnel to the side of the outbuilding. The total of the grounds extends to approx. 7.1 acres.
CONCRETE FRAMED GENERAL PURPOSE OUTBUILDING 38' 1" x 57' 11" (11.61m x 17.65m) With light, power and water connected and two large sliding doors for vehicular access with a side polytunnel.
DOUBLE GARAGE 17' 0" x 19' 4" (5.18m x 5.89m) With a roller door.
POLYTUNNEL
GROUNDS AND PADDOCK
Property Ref: 675747_102125034145
Similar Properties
Bleasby Road, Thurgarton, Nottingham
5 Bedroom Detached House | Offers in region of £675,000
No Onward Chain - Spacious detached family home with open field views to rear and rear balcony, this well-appointed prop...
Southwell Road, Kirklington, Newark
3 Bedroom Detached Bungalow | Guide Price £660,000
NO ONWARD CHAIN - Situated on a large plot (0.5 acres STS) and set back from the road in an elevated position with open...
4 Bedroom Detached House | Offers in region of £645,000
Exceptionally well-presented extended family home offers the perfect blend of space, style and convenience, with stunnin...
Kirklington Road, Hockerton, Southwell
4 Bedroom Detached House | Offers in region of £750,000
Spacious and well appointed detached home which has undergone extensive renovation and offers accommodation including en...
4 Bedroom Detached House | £765,000
Exceptionally well maintained and spacious executive detached family home situated on a plot in the region of 1/3rd of a...
4 Bedroom Manor House | Offers Over £800,000
One of the most charming and historic country homes we have been fortunate to sell, welcome to this stunning Medieval Pr...

Alasdair Morrison & Mundys (Southwell)
Southwell, Nottinghamshire, NG25 0EN
How much is your home worth?
Use our short form to request a valuation of your property.
Request a Valuation
