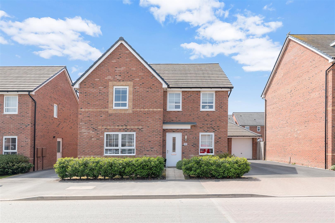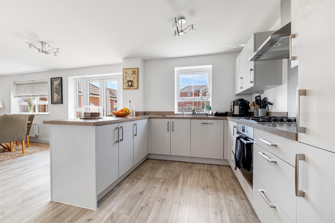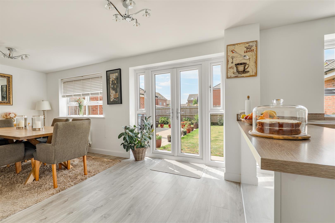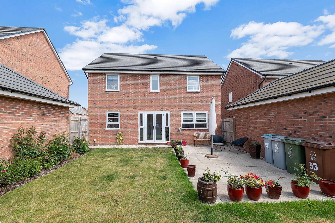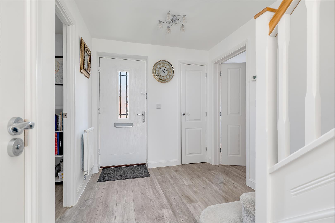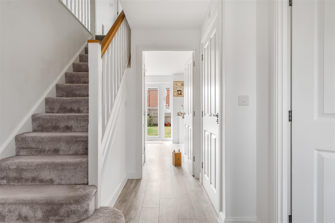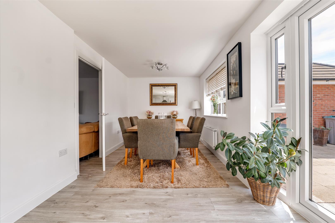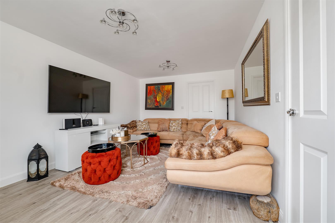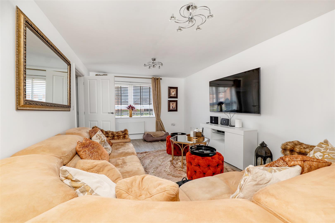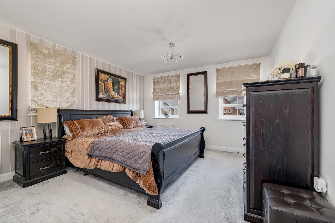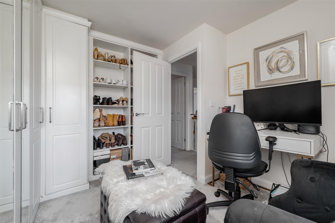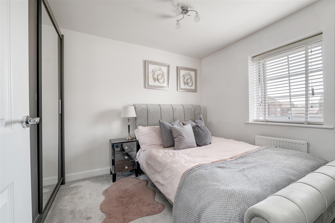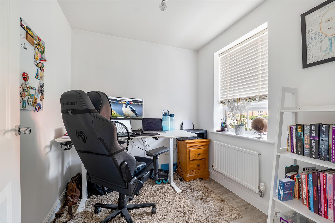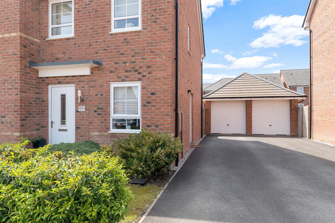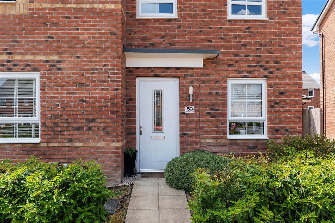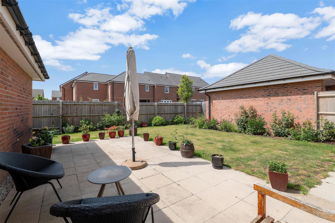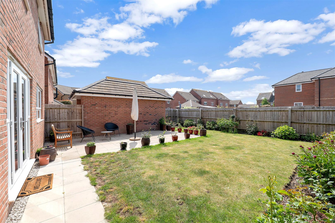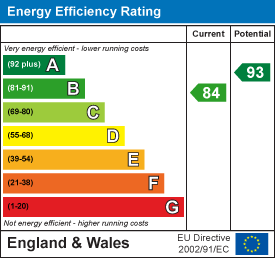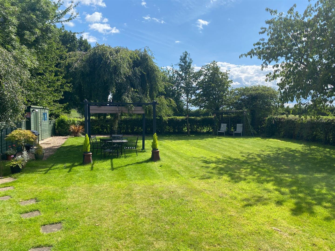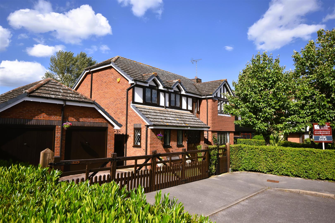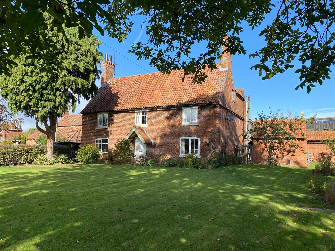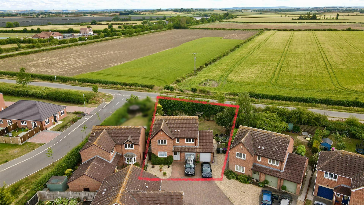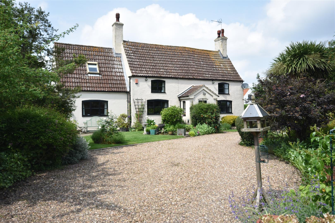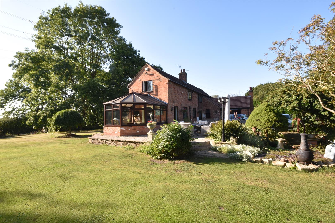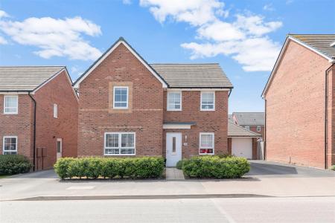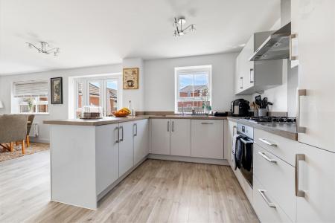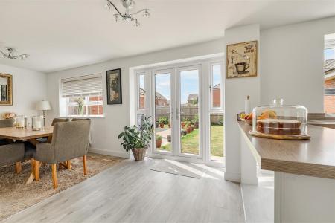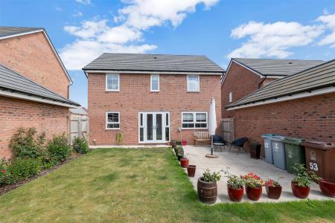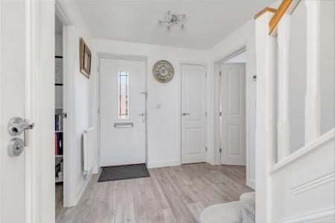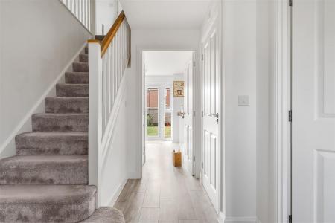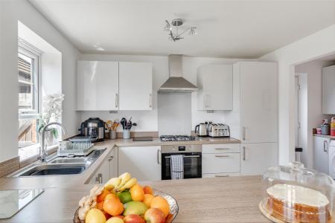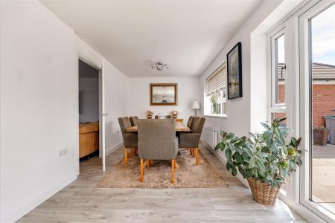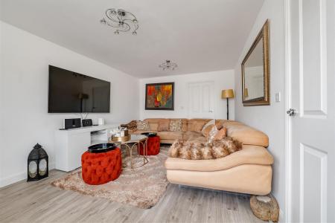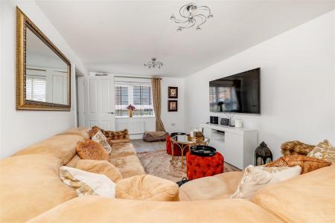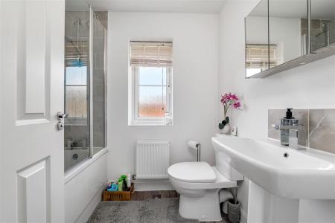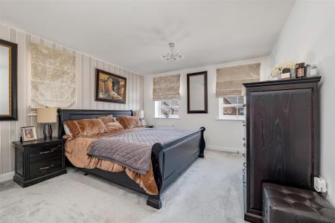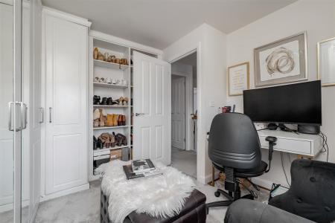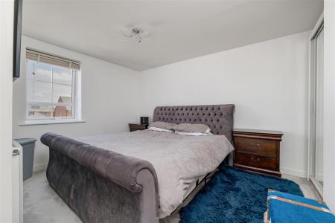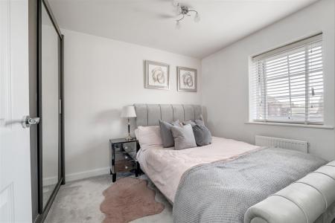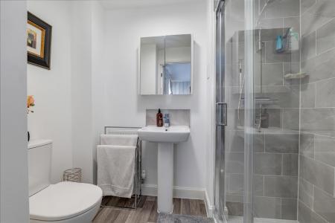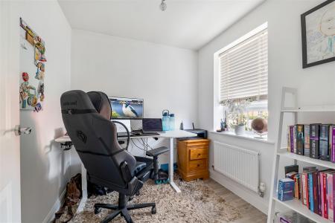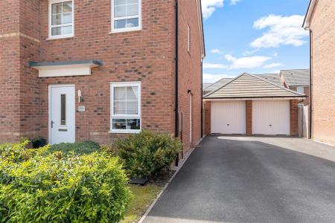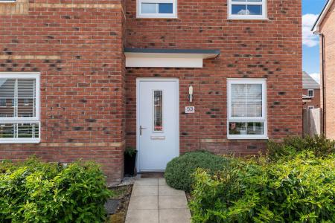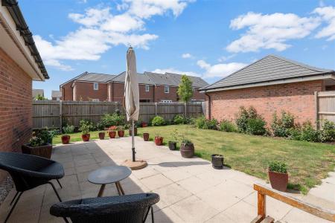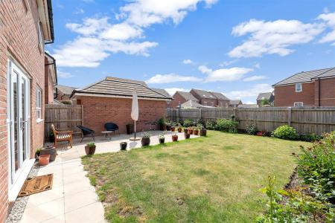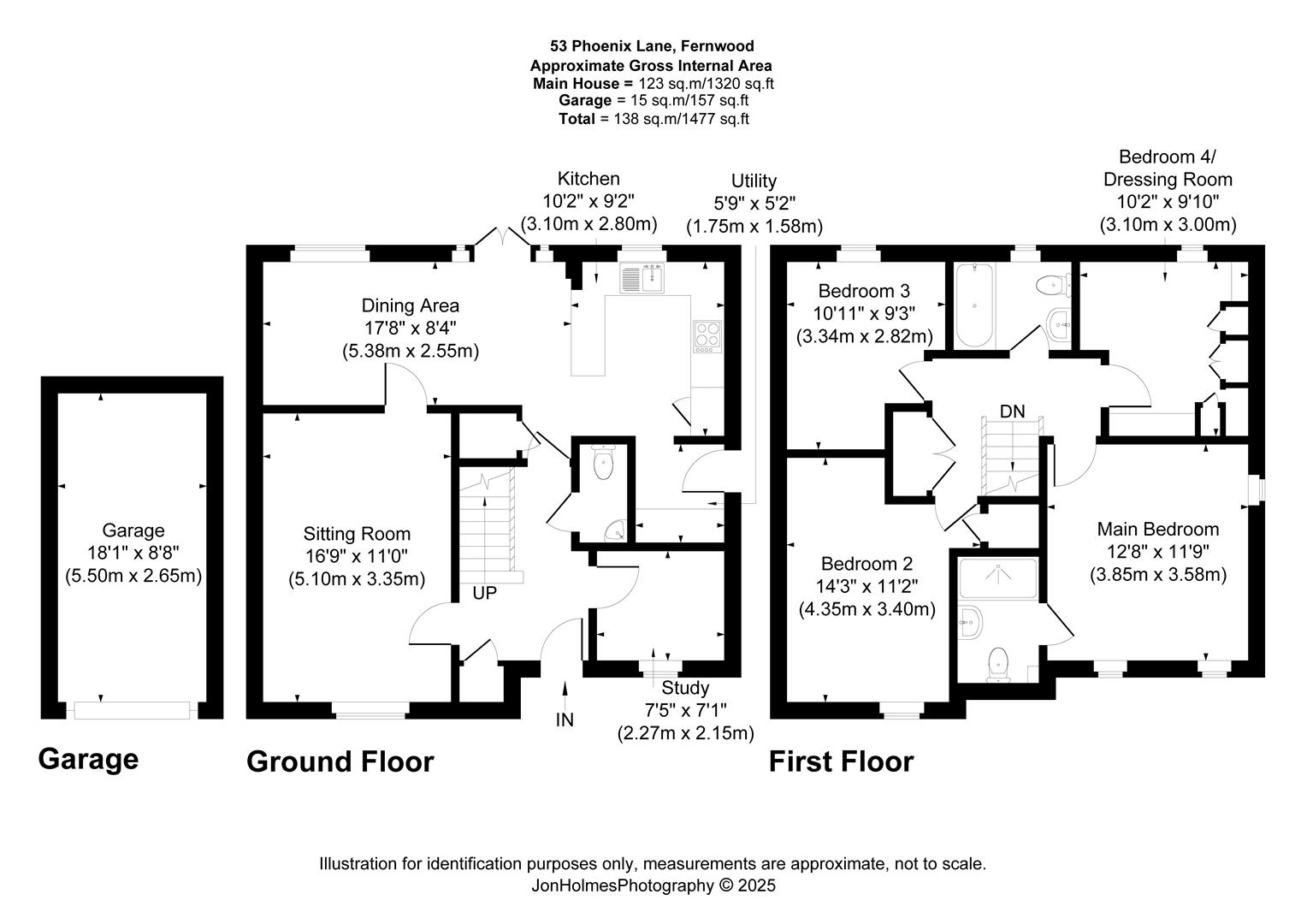- Detached Four Bedroom Family House
- 26ft Dining Kitchen With Appliances
- Separate Lounge & Family Room/Study
- Hall, Cloakroom & Utility Room
- Master Ensuite & Family Bathroom
- Single Garage & Driveway
- Enclosed South Facing Rear Garden
- Immaculate Condition Throughout
- EPC Rating B
4 Bedroom Detached House for sale in Newark
A detached four bedroomed family sized house built 2020, and offered for sale in pristine condition throughout. The property is designed with a gabled elevation and stands prominently on Phoenix Lane. There is a hedgerow frontage, driveway and a south facing rear garden. The design maximises space with light and airy accommodation ideal for the modern lifestyle. The property is immaculate throughout. Central heating is gas fired.
The accommodation provides on the ground floor, entrance hall, cloakroom, lounge, study/family room, dining kitchen and utility room. The first floor provides four good sized bedrooms, master ensuite and family bathroom. The house is designed with good storage and cupboard space. There are built-in cupboards in the hall, under stairs, and two bedrooms. The tarmacadam drive and single garage provide good parking space.
Fernwood is a new village located just 3 miles from Newark. Village amenities include the Chuter Ede Primary School (Fernwood Annexe) which has an outstanding OFSTED. Additionally, there are secondary schools nearby including the Suthers School and Newark Academy both having good OFSTED reports. Local shops in Fernwood include a Onestop convenience store, with additional amenities including an Indian takeaway, the Brews Brothers pub and kitchen, The Tawny Owl pub/restaurant, Fernwood village hall and the Fernwood day nursery providing local childcare. There are playing fields which include tennis courts. Nearby Balderton has additional amenities including Sainsbury's and Lidl supermarkets, a Tesco Express store, pharmacy, library and medical centre. There are nearby access points to the A1 and A46 dual carriageways. The southern link road, under construction, will shortly connect the A1 via Balderton and Fernwood to the A46 and is currently scheduled for completion during 2025. Train services are available from Newark Northgate railway station connecting to London kings cross with journey times in just over 75 minutes.
Further benefits of this property include uPVC double glazing, gas fired central heating, the remaining NHBC warranty, a high energy efficiency rating, EPC Band B and the benefit of no local service charges.
The property provides the following accommodation:
Ground Floor -
Entrance Hall - Radiator and built in cupboard.
Cloak Room - Low suite WC, pedestal basin, extractor fan, radiator
Lounge - 5.11m x 3.40m (16'9 x 11'2) - A pleasant well proportioned room with two centre light fittings and two radiators.
Family Room/Study - 2.26m x 2.13m (7'5 x 7) - A dual purpose room. Radiator.
Family Kitchen - 8.15m x 2.59m (26'9 x 8'6 ) - Centre opening French windows and glazed side panels in the dining area enjoying a pleasant aspect of the garden. Fitted wall units, base units, working surfaces incorporating a one and a half sink unit. Appliances include stainless steel hood, gas four ring hob, electric oven and fridge/freezer. Doubled panel radiator. Storage cupboard under the stairs.
Utility Room - 1.65m x 1.57m (5'5 x 5'2 ) - Base cupboards, working surface and fitted wall cupboards. outside door. Radiator
First Floor -
Landing - Hatch to the roof space, double built in wardrobe, radiator.
Bedroom 1 - 3.84m x 3.61m (12'7 x 11'10 ) - With dual aspect. Radiator.
En Suite - 4'9 shower in a fully tilled surround, low suite WC, pedestal basin, radiator.
Bedroom 2 - 3.58m x 3.43m (11'9 x 11'3 ) - (plus wardrobe recess 2'6 depth)
Radiator, provision for flat screen TV, built in cupboard.
Bedroom 3 - 3.15m x 3.05m (10'4 x 10' ) - Built in wardrobe, shelving, radiator.
Bedroom 4 - 2.84m x 2.69m (9'4 x 8'10 ) - (plus 2'6 wardrobe space recess)
Radiator.
Bathroom - 2.11m x 1.68m (6'11 x 5'6 ) - Bath with shower screen and fitted shower over. Basin, low suite WC, radiator, centre light fitting and extractor.
Outside -
Single Garage - Brick construction under a tiled roof, up and over door.
The property stands on a prominent frontage with laurel hedging, front garden and pathway. Rear garden has a paved patio area, lawned area and side gate access.
Services - Mains water, electricity, gas and drainage are all connected to the property.
Tenure - The property is freehold.
Possession - Vacant possession will be given on completion.
Mortgage - Mortgage advice is available through our Mortgage Adviser. Your home is at risk if you do not keep up repayments on a mortgage or other loan secured on it.
Viewing - Strictly by appointment with the selling agents.
Council Tax - The property comes under Newark and Sherwood District Council Tax Band D.
Property Ref: 59503_33906983
Similar Properties
Grassthorpe Road, Normanton on Trent, Newark
3 Bedroom Detached Bungalow | £390,000
*** SPACIOUS DETACHED BUNGALOW ON A GENEROUS PLOT ***Angolo Vista is an individually built and designed detached bungalo...
Poplar Close, Sutton-On-Trent, Newark
4 Bedroom Detached House | £385,000
A very well presented detached, executive style, four bedroom family home with double garage situated in this quiet cul-...
4 Bedroom Country House | £375,000
Church Farm House a Grade II Listed property is offered subject to an Agricultural Occupancy Restriction which limits th...
4 Bedroom Detached House | Guide Price £395,000
A very well presented four bedroom detached family home which is well positioned in this cul-de-sac location with large...
Middle Holme Lane, Sutton-On-Trent, Newark
3 Bedroom Cottage | £399,950
Springhead Cottage stands in a delightful garden with privacy and seclusion. The property is within the village conserva...
3 Bedroom Cottage | £425,000
Chester Cottage stands in a delightfully secluded garden extending to 0.33 acre or thereabouts and provides characterful...

Richard Watkinson & Partners (Newark - Sales)
35 Kirkgate, Newark - Sales, Nottinghamshire, NG24 1AD
How much is your home worth?
Use our short form to request a valuation of your property.
Request a Valuation
