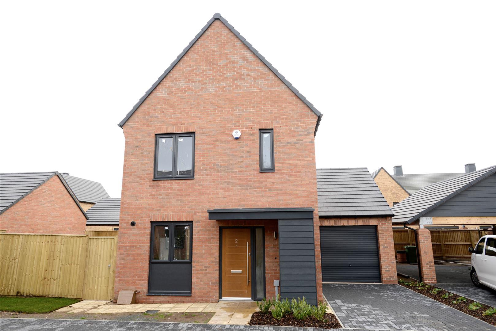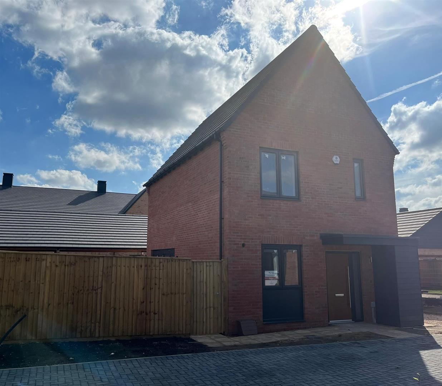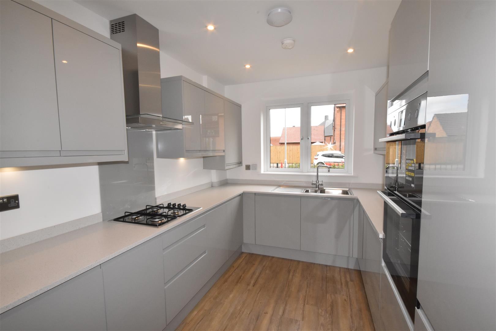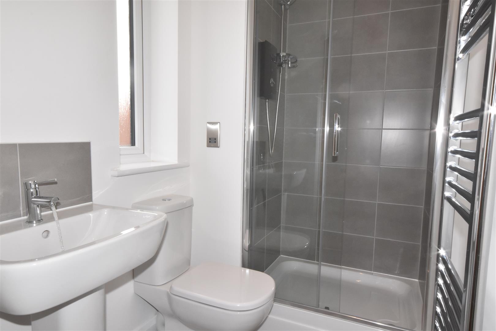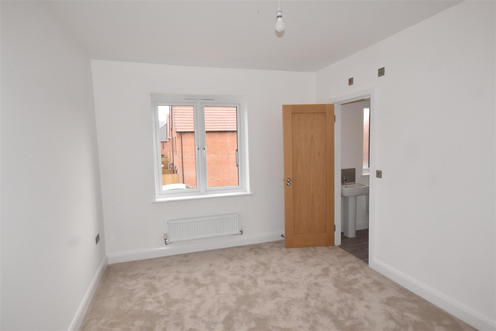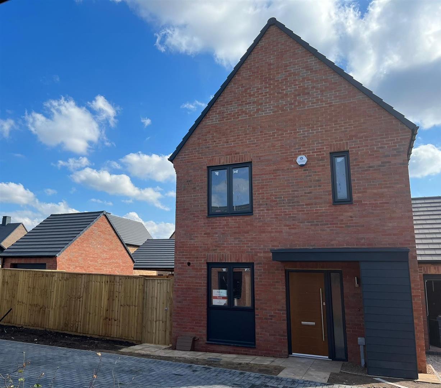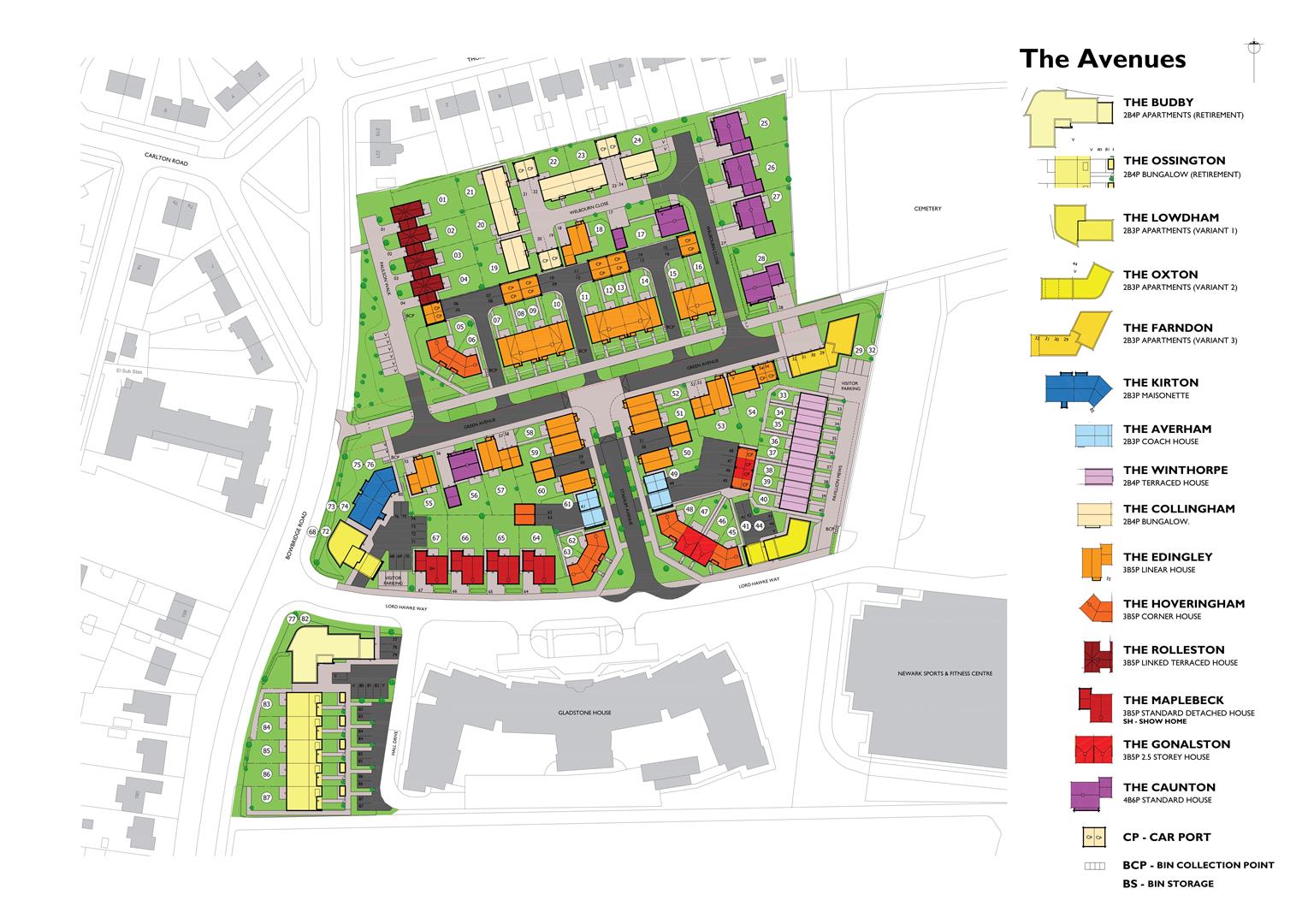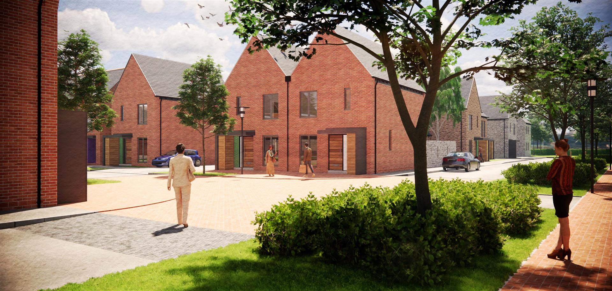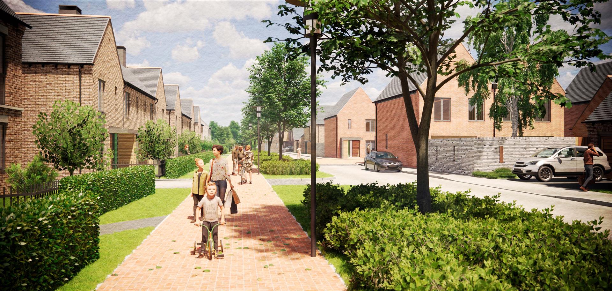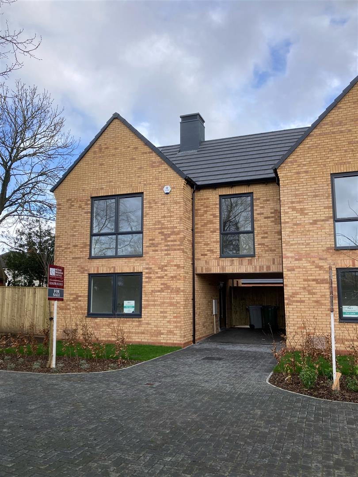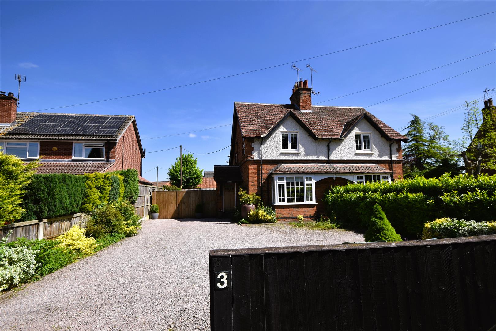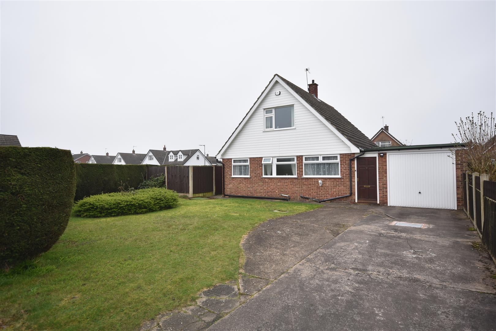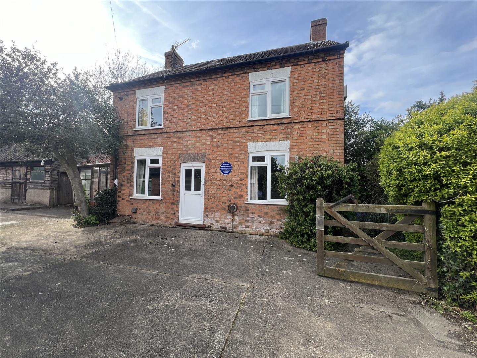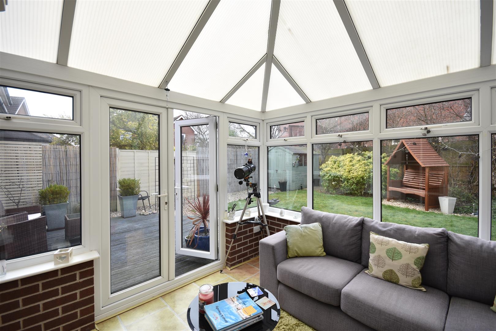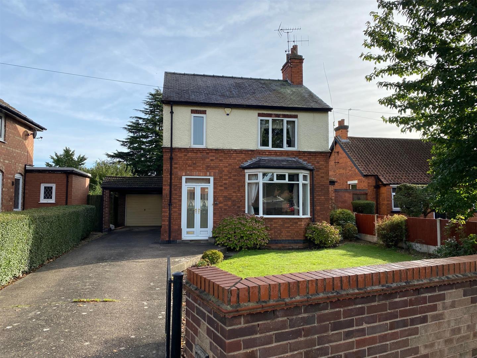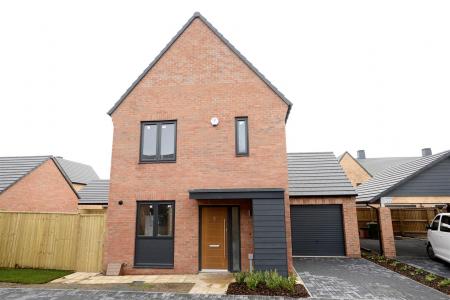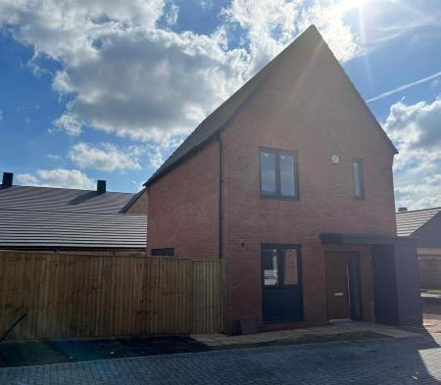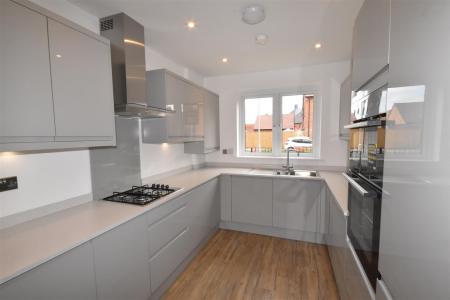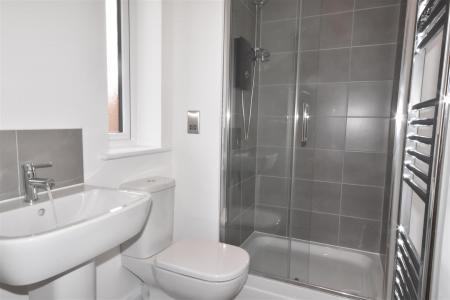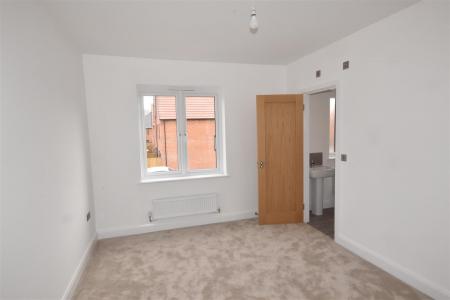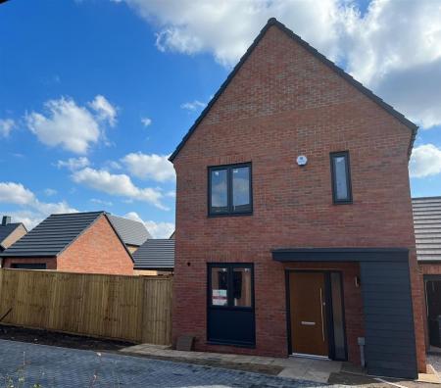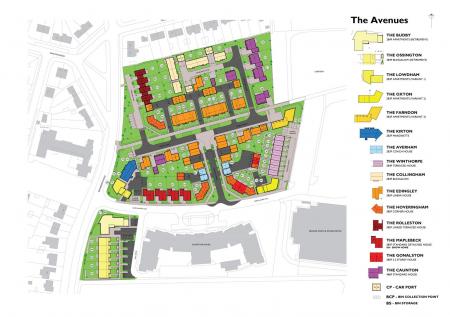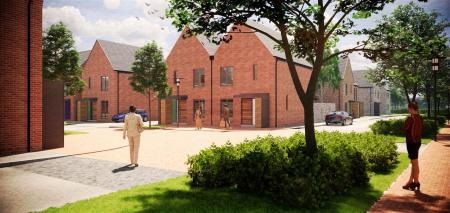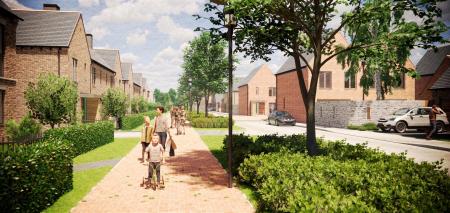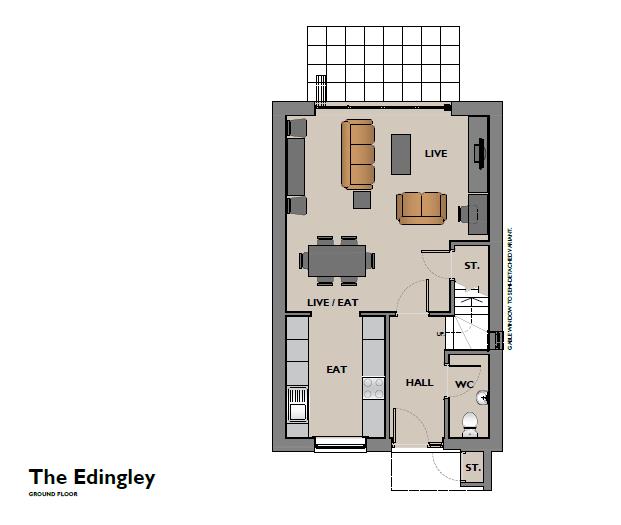- Attractive 3 Bedroom Detached House With Garage
- Stylish Magnet Kitchen
- Flexible Open Plan Living Dining
- Bi-Folding Doors To The Rear Garden
- Gas Central Heating - Hive Compatible Thermostat
- UPVC Double Glazed Windows Throughout
- Quality Fitted Flooring & Carpets Throughout
- Includes Integrated Appliances
- Chrome Sockets and Switches
- Cul-de-sac location
3 Bedroom Detached House for sale in Newark
** £5,000 TOWARDS DEPOSIT AND £1,000 TOWARDS LEGAL FEES PAID
** LAST REMAINING 3 BED DETACHED EDINGLEY PROPERTY WITH GARAGE
** READY FROM WINTER 2023
** BI-FOLD DOORS TO GOOD SIZED GARDEN, INTEGRATED APPLIANCES AND QUALITY FLOORING INCLUDED
** QUIET CUL-DE-SAC LOCATION **
The EDINGLEY is a stunning 3 BED DETACHED HOME with GARAGE. Open plan Kitchen Dining Living with four panel BI-FOLD doors leading out into the good sized east facing garden. Family Bathroom and En-Suite to Bedroom One. Cul-de-sac location.
Note - Photos shown are of a similar EDINGLEY property. Plot 18 has an alternative ground floor layout, please call sales on 07917 905891 for more information.
Plot 18 - The Edingley - This is a detached, light and airy 3 bedroom home. The property has modern brick elevations in a stylish modern slim profile. There are UPVC glazed windows, including tall design feature windows. The property also benefits from fantastic bi-folding doors to the rear garden, so you can open up your home, seamlessly bringing the outdoors in. The property has modern insulation and state of the art home comfort, complemented by gas central heating and compact radiators which are smart thermostat controlled. The property has a east facing garden to the rear with the single garage & off street car parking lying adjacent to the property.
Local Area & Amenities - Newark on Trent is a historic and thriving market town situated just off the A1/A46/A17 with a superb range of historic landmarks and buildings centered around the stunning Newark Castle, beautifully positioned on the banks of the River Trent. This new community of high-quality luxury homes are conveniently located on the outskirts yet still within easy walking distance from the vibrant town centre, making The Avenues simply the perfect place to set up home.
For the keen shopper Newark has an enviable mix of retailers, ranging from high street brands through to smaller 'boutique' style retailers tucked away in some of the quaint parts of the town. This all complemented by a range of coffee shops and cafe's offering plentiful choice for some welcome down time and socialising. Perhaps try a visit on market day and experience the hustle and bustle of the busy market square and sample some fresh local produce from a whole host of market vendors. Add all of this to a great selection of leading supermarkets within the town and your every need will be catered for.
When it comes to leisure time, Newark has a superb selection of options to choose from. This ranging from first class gyms and leisure centres to a number of local parks that include children's playgrounds and on-site cafés, perfect for relaxing and whiling away a few hours. Newark also has a great choice of bars and restaurants, so if you're looking to enjoy a meal with friends and family or just a night out on the town, there's something for everyone.
For those wanting to explore just a little further afield, Sherwood Forest and the legendary attraction of Robin Hood are just a short drive away, perfect for a family day out.
Historic Lincoln is always worth a visit. Just a short drive or train journey away. For those that seek the bright lights of the big city, then try a visit to Nottingham, just a 30 minute train journey puts you right in the heart of things.
Newark benefits from direct mainline connectivity to London Kings Cross, with fastest journey times of 75 minutes. The East Coast mainline also connects directly to Doncaster, Leeds, Peterborough, Newcastle and Edinburgh, perfect for those with family, work or social connections north and south.
Ground Floor -
Entrance Hall - Entrance hallway, with entrance matting and luxury vinyl tile flooring, leads through to a stylish kitchen. A winder staircase has a convenient storage area beneath and leads up to the first floor.
Wc - 1.06 x 2.12 (3'5" x 6'11") - With WC and wash hand basin and contemporary luxury vinyl tile flooring.
Living Dining Room - 5.37x 5.26 (17'7"x 17'3") - This flexible space is open plan to the kitchen. It will benefit from contemporary luxury vinyl tile floor covering, multimedia points, including phone, digital aerial and also Sky Q compatibility. The bi fold doors open out onto the rear patio and garden, providing a light and airy extended entertaining space.
Kitchen - 2.62 x 3.14 (8'7" x 10'3") - A stylish Magnet fitted kitchen with integrated Zanussi appliances The kitchen area is open plan, flowing into the light and spacious lounge/dining area.
Appliances included are double oven, gas hob with extractor over, integrated fridge freezer, dishwasher and washer dryer. Under unit lighting is also fitted.
First Floor -
Landing - With high quality fitted carpets.
Bedroom One - 3.12 x 4.34 (10'2" x 14'2") - A light airy room, with full height large window. There are also high quality fitted carpets, space for fitted wardrobes, compact radiator, multimedia points including phone, digital aerial and Sky Q compatibility.
En Suite - 1.33 x 2.13 (4'4" x 6'11") - With vinyl floor covering, a white contemporary bathroom suite with chrome fittings, including WC, wash hand basin and shower. There is full height tiling around the shower.
Bedroom Two - 2.66 x 4.05 (8'8" x 13'3") - With high quality fitted carpets, compact radiator and tv point.
Bedroom Three - 2.59 x 3.18 (8'5" x 10'5") - With high quality fitted carpets, compact radiator and tv point.
Bathroom - 1.69 x 2.13 (5'6" x 6'11") - Comprising a contemporary bathroom suite, with chrome fittings. This will include a bath with shower over, vanity unit with wash hand basin and wc. There is full height tiling around the bath and vinyl floor covering. There is a chrome heated towel rail.
Garden - The good sized east facing rear garden will be grass seeded with a paved a patio area. To the front is a small area of low level planting. To the side of the front door is a useful external store.
Specification - The Avenues is situated in an enviable location with easy access to the historic Newark on Trent town center amenities. This is combined with excellent commuter and public transport connectivity and leisure facilities on your doorstep.
A new development by Arkwood Living. A developer who is proud to build homes valued by the communities they are part of and The Avenues is no exception. The quality of an Arkwood home is much more than the exceptional level of specification they offer with the houses constructed to outstanding standard of quality.
Arkwood are proud to offer a high base specification all included in the price of your new home. However wide ranging personalisation is available to make sure your Arkwood home is exactly as you want it.
For full details and specification options please call Richard Watkinson & Partners, or make an appointment at the Arkwood on-site show home opening from the middle of May 2021.
Street Scene -
Garage - Attached garage with parking for one car on the drive.
Tenure - The property is freehold, with vacant possession upon legal completion.
Viewing - The plot is currently being constructed, with an anticipated build completion of Summer 23.
Important information
Property Ref: 59503_32375817
Similar Properties
3 Bedroom Link Detached House | £274,995
**Plot 1 - The Rolleston 3 bed end link detached house with a large garden.Fantastic cashback deal of £8,000!Integrated...
3 Bedroom Semi-Detached House | £270,000
An attractive semi-detached three bedroom house built circa 1900 in the Art & Crafts style providing spacious family liv...
3 Bedroom Detached Bungalow | £270,000
An EXTENDED detached chalet style house with 3/4 bedrooms, benefitting from a versatile layout and generous CORNER PLOT,...
Fiskerton Road, Rolleston, Newark
3 Bedroom House | Sale by Tender £275,000
For sale by Informal Tenders, with Best Bids by Friday 28th June at 5pm. 18 Fiskerton Road, locally knows as Ullyatts Co...
3 Bedroom Detached House | £279,000
A detached 3 bedroomed family sized home with well planned practical accommodation and a pleasant secluded rear garden....
London Road, New Balderton, Newark
3 Bedroom Detached House | £285,000
Standing in an above average sized garden this detached three bedroom house provides good sized family living accommodat...

Richard Watkinson & Partners (Newark - Sales)
35 Kirkgate, Newark - Sales, Nottinghamshire, NG24 1AD
How much is your home worth?
Use our short form to request a valuation of your property.
Request a Valuation
