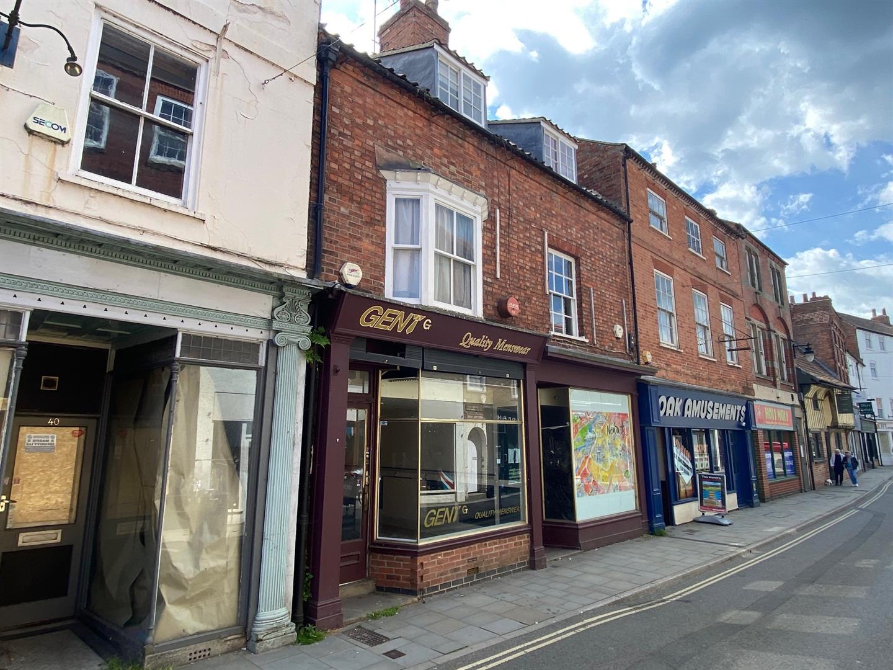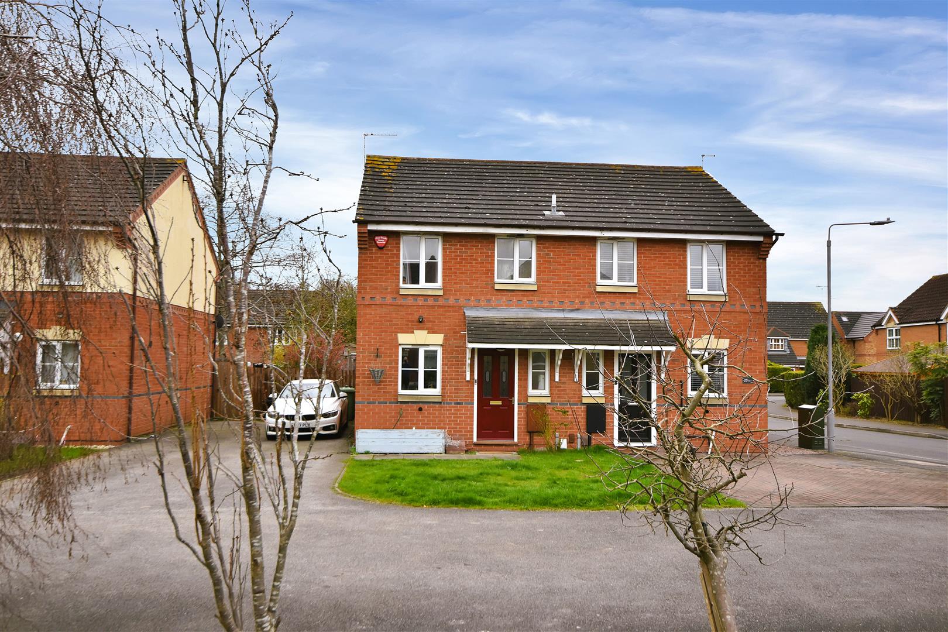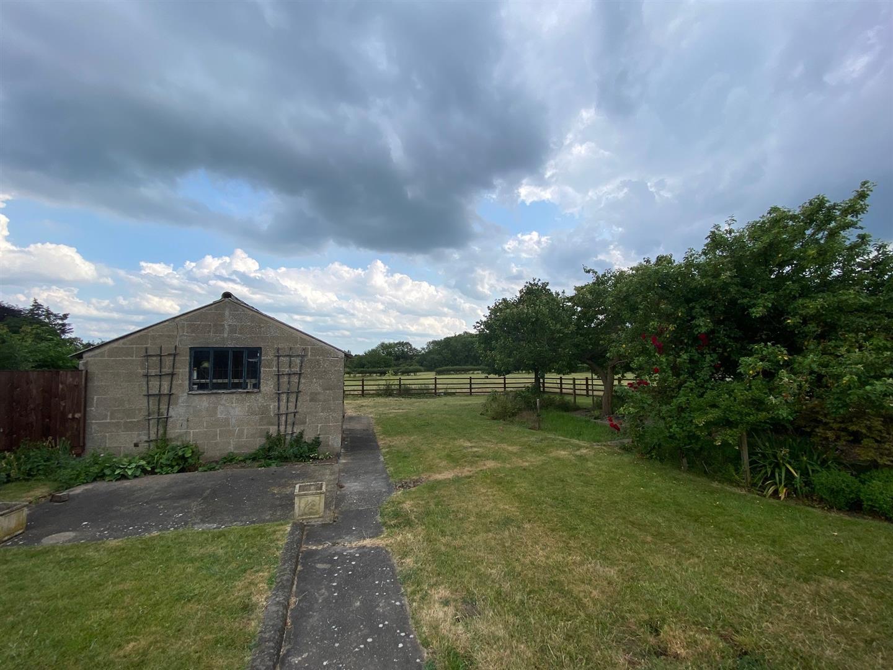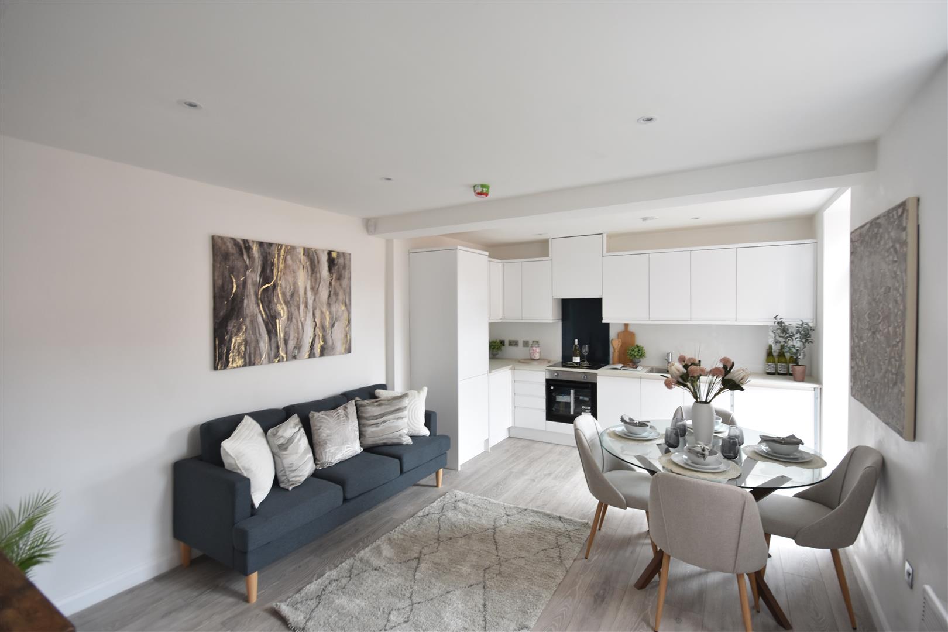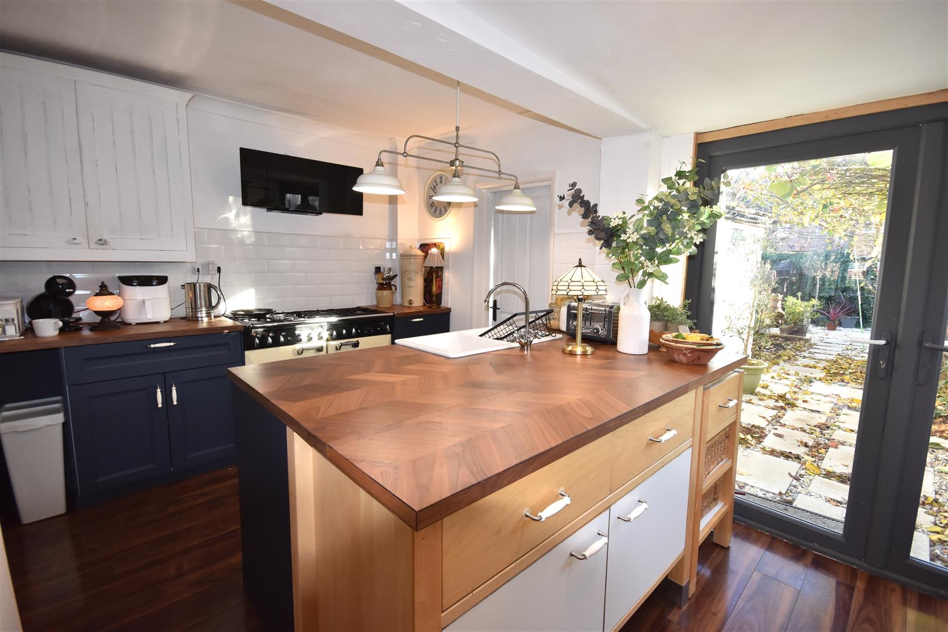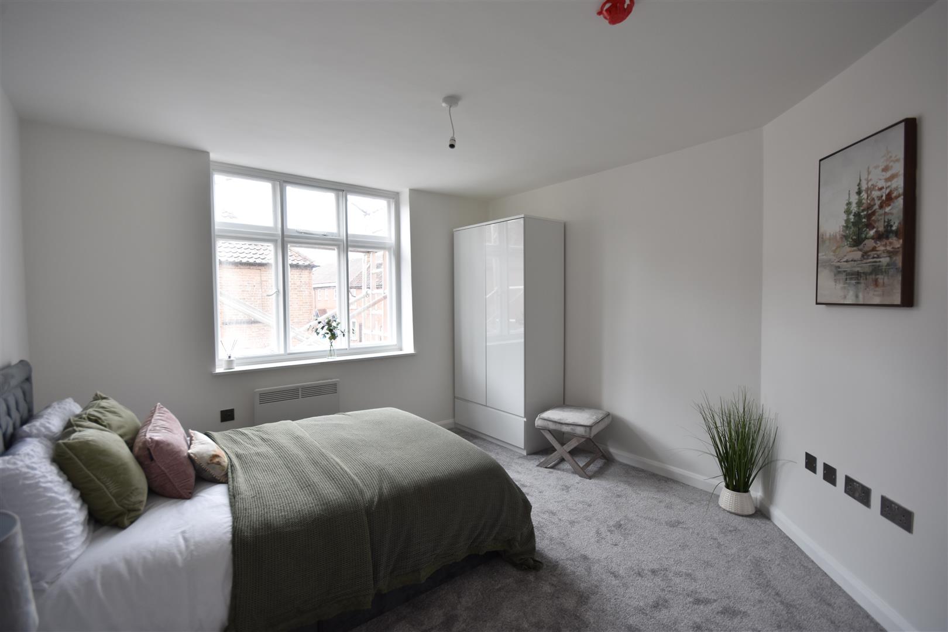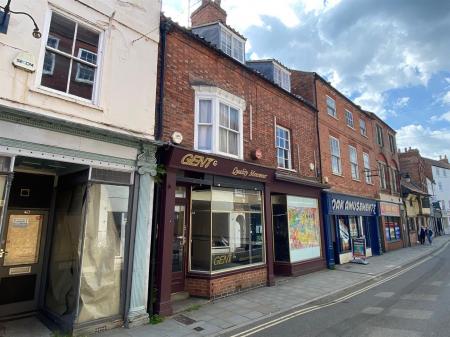- An Interesting Investment Opportunity
- Two Retail Units
- First & Second Floor Residential Accommodation
- Extensive Land To The Rear
- Prominent Town Centre Trading Location
- Vacant Possession On Both Units
Commercial Property for sale in Newark
*An Interesting Investment Opportunity
*Two Retail Units
*First & Second Floor Residential Accommodation
*Extensive Land To The Rear
*Prominent Town Centre Trading Location
*Vacant Possession On Both Units
A retail investment opportunity comprising two lock-up shops, first and second floor living accommodation, with outside a brick and pantile built outbuilding and sizeable land area.
No. 41 Stodman Street formerly an Outfitters shop comprises sales shop, seating area, changing room and kitchens. The first floor provides a front room, kitchen, shower room and on the second floor there are two bedrooms.
No. 42 Stodman Street provides a former Hairdressing Salon, lobby, waiting room and kitchen. The first floor provides sitting room, lobby, wash room, WC and on the second floor there are two bedrooms.
The property is offered with vacant possession on completion of the sale.
The property is situated on Stodman Street in the centre of the Market Town of Newark a thriving town with a good range of facilities and amenities including national and local retailers, supermarkets, banks, a fine Georgian Market Square, restaurants, bars and cafes. The immediate area surrounding the property is wholly prime retail with nearby occupiers including Andrew Michael Jewellers, Boots The Chemist and Holland & Barrett.
The residential population of Newark is 25,000 approximately together with a catchment area population of 113,000. The area is placed centrally in the UK with access to the A1 trunk road. Newark Northgate Railway Station provides regular and frequent mainline services to London King's Cross with journey times in just over 75 minutes.
The following accommodation is provided.
No. 41 Stodman Street, Newark -
Sales Shop - 3.71m x 6.20m (12'2 x 20'4) - Frontage and overall depth.
LED lighting, front display window, cupboard and under stairs trapdoor to a cellar.
Seating Area - 3.53m x 3.33m (11'7 x 10'11) - Bench seating, LED lighting.
Back Lobby - With air conditioning unit.
Changing Rooms - 5.38m x 2.39m (17'8 x 7'10) - Overall measurement, with cubicles partitioned, fitted spotlights and uPVC rear entrance door.
Kitchen - 4.88m x 2.39m (16' x 7'10) - With twin bowl stainless steel sink unit.
Lobby And Stairs To: -
Loft Room - 3.20m x 2.44m (10'6 x 8') - Restricted height, Yorkshire sash window.
First Floor - A winding staircase leads to a first floor landing with radiator.
Front Room - 4.50m x 3.73m (14'9 x 12'3) - Bay window, picture rail, radiator, fireplace with mahogany surround.
Kitchen - 2.90m x 1.45m + 3.51m x 1.88m (9'6 x 4'9 + 11'6 x - Fitted wall units, base units incorporating a one and a half sink unit. Cupboard containing the gas fired central heating boiler, double panelled radiator.
Shower Room - Shower cubicle, low suite WC, pedestal basin and radiator.
Second Floor -
Landing - With radiator.
Front Room - 4.62m x 3.86m (15'2 x 12'8) - Dormer window, double panelled radiator.
Back Room - 4.32m x 3.45m (14'2 x 11'4) - Box sash window, double paneled radiator.
Outside - Block paved area and former garden. Brick and pantile outbuilding.
No. 42 Stodman Street, Newark -
Salon - 3.71m x 4.88m (12'2 x 16') - Frontage and overall depth.
Display window, LED lighting, panelled dado, air conditioning unit.
Lobby - 2.57m x 1.70m (8'5 x 5'7) - Access to the cellar.
Waiting Room - 4.27m x 3.10m (14' x 10'2) - Bench seating, air conditioning unit and staircase off.
Kitchen - 3.99m x 2.34m (13'1 x 7'8) - Stainless steel sink unit.
Disabled Wc - With close coupled WC, basin and electric hand dryer.
First Floor Landing -
Front Room - 4.50m x 3.68m (14'9 x 12'1) - Hob fireplace, fitted cupboards, picture rail. Lobby off.
With access to:
Wc - With low suite WC and basin.
Wash Room - 2.82m x 1.40m (9'3 x 4'7) - With basin.
Second Floor -
Landing -
Front Room - 4.57m x 3.81m (15' x 12'6) - Hob fireplace, electric heating, Dormer window, Yorkshire slider window.
Bedroom Two - 4.34m x 3.76m (14'3 x 12'4) - Box sash window in rear elevation, vaulted ceiling and built-in cupboard.
Summary Of Floor Areas - No. 41 Stodman Street, Newark
Sales Shop - 240 sq. ft
Seating Area - 130 sq. ft
Changing Rooms - 135 sq. ft
Kitchen - 125 sq. ft
First Floor - Front Room, Kitchen and Shower Room
Second Floor - Two Bedrooms
No. 42 Stodman Street, Newark
Salon - 190 sq. ft
Lobby - 46 sq. ft
Waiting Room - 140 sq. ft
Kitchen - 100 sq. ft
First Floor - Sitting Room, Lobby, Wash Room and WC
Second Floor - Two Bedrooms
Services - Mains water, electricity, gas and drainage are all connected to the property.
Tenure - The property is freehold.
Possession - Vacant possession will be given on completion.
Rateable Values - The property was removed from the rating list 27th June 2019.
Previously the rateable value of the combined property of No. 41 and No. 42 Stodman was £20,500.
Important information
Property Ref: 59503_32840658
Similar Properties
2 Bedroom Semi-Detached House | £175,000
A very well presented modern, two bedroom semi-detached house with high quality refitted kitchen and bathroom situated i...
Newark Road, Coddington, Newark
Plot | Guide Price £175,000
*** Guide Price £175,000 to £200,000 ***An individual building plot with planning in principle for a single storey resid...
2 Bedroom Terraced House | £169,950
Apartment 1, The Old Victorian School, Albert Street, Newark
2 Bedroom Apartment | £180,000
A stunning development and conversion of this elegant Victorian building into 9 self contained and luxuriously appointed...
3 Bedroom Terraced House | £180,000
An attractive, bay-fronted traditional three bedroom terraced home situated in this popular residential area, convenient...
Apartment 8, The Old Victorian School, Albert Street, Newark
3 Bedroom Apartment | £185,000
A duplex apartment with enclosed outdoor space and parking. The accommodation includes a living kitchen, WC, bathroom an...

Richard Watkinson & Partners (Newark - Sales)
35 Kirkgate, Newark - Sales, Nottinghamshire, NG24 1AD
How much is your home worth?
Use our short form to request a valuation of your property.
Request a Valuation
