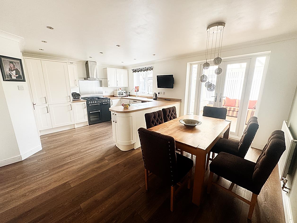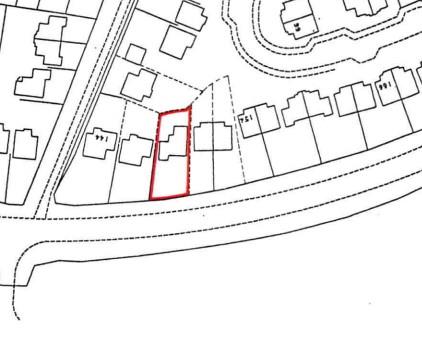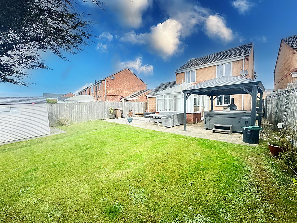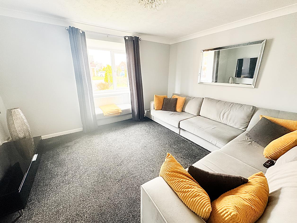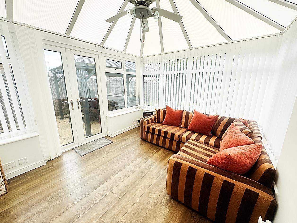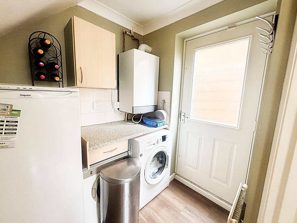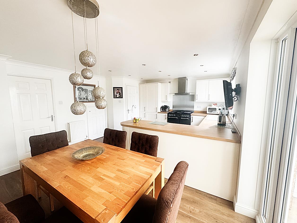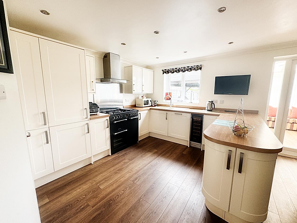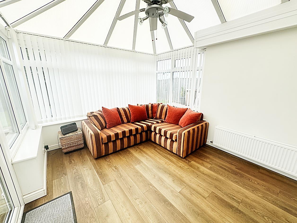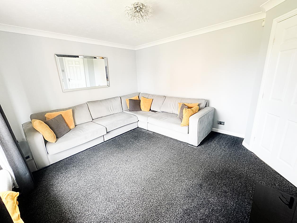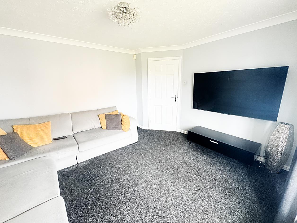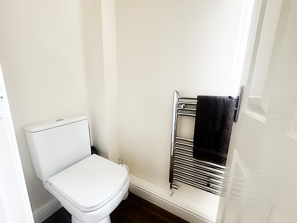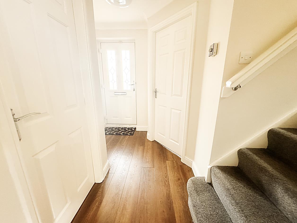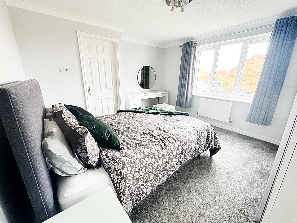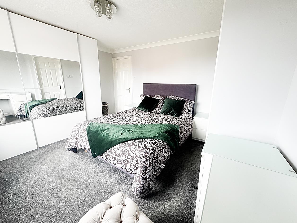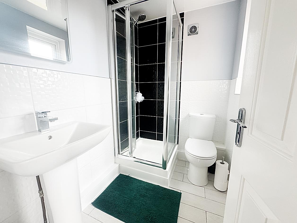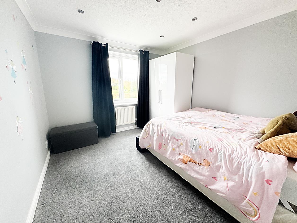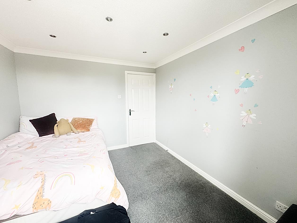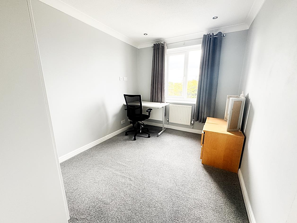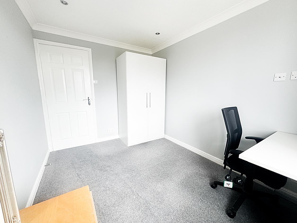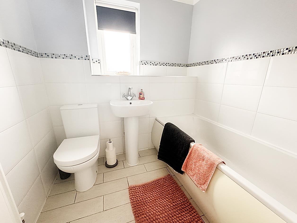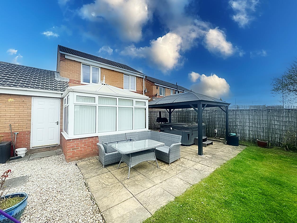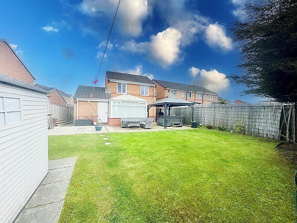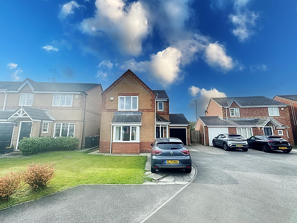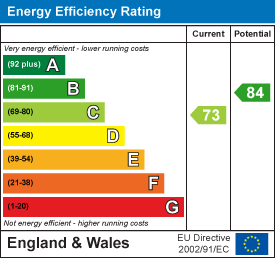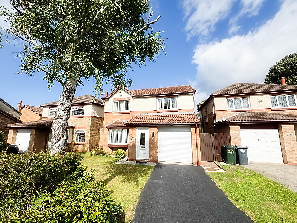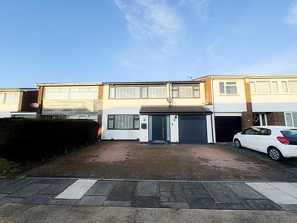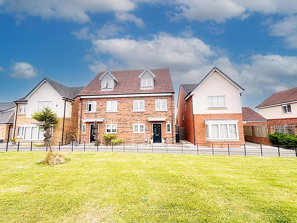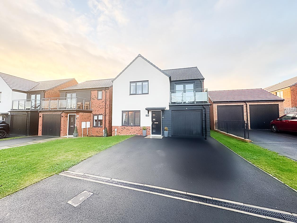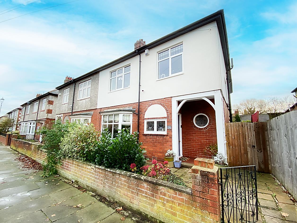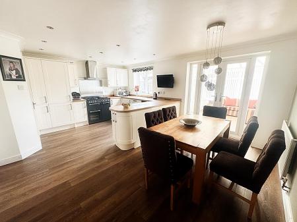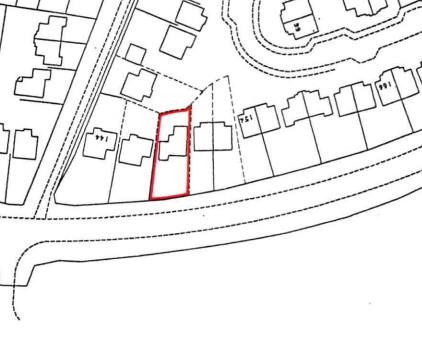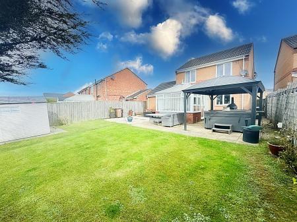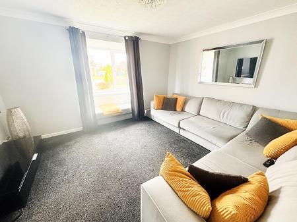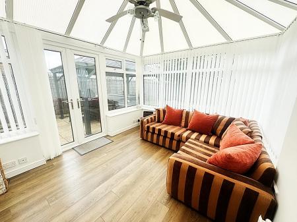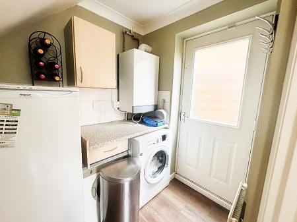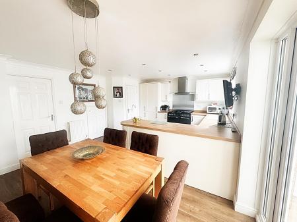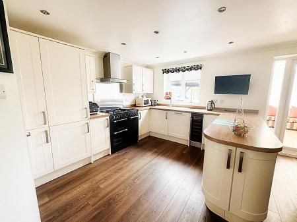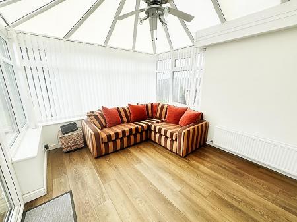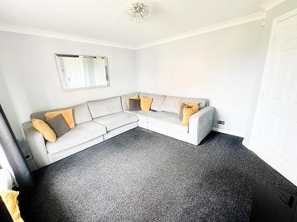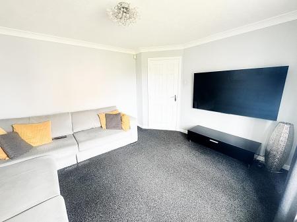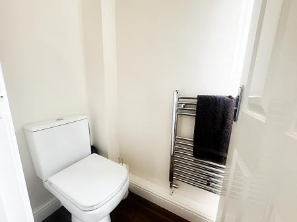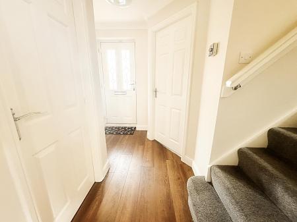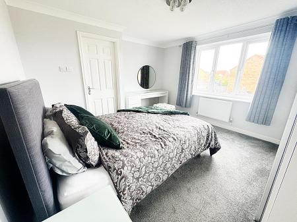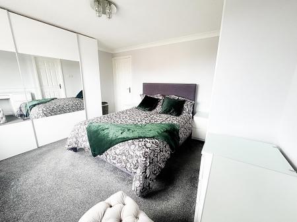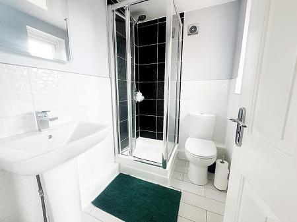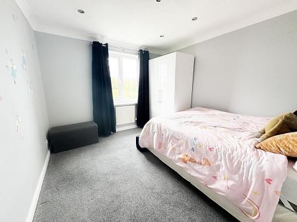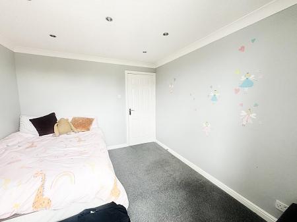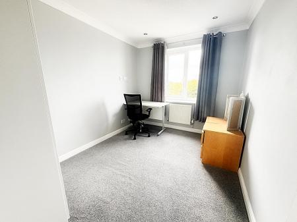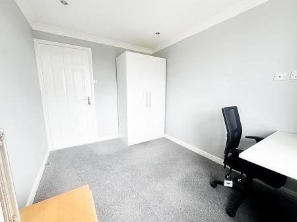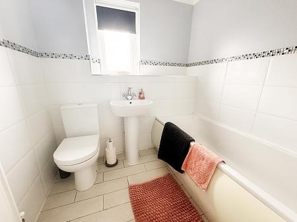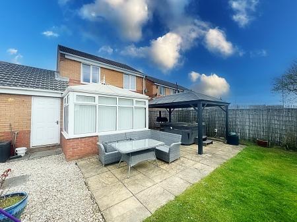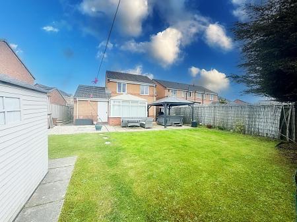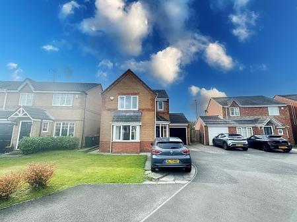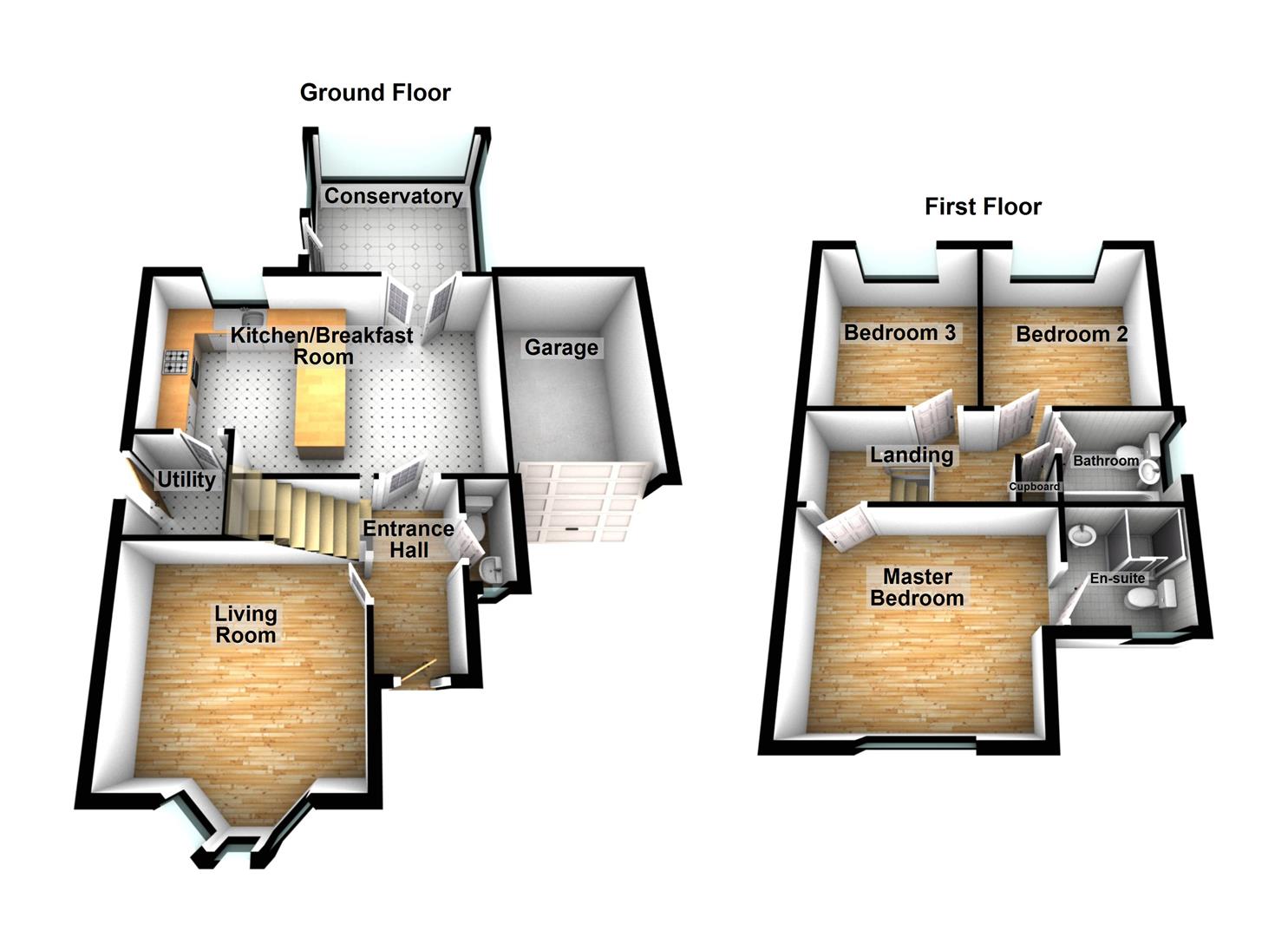- Three Bedroom Detached House
- En-suite to Master
- Downstairs WC
- Conservatory
- Driveway Parking
- Council Tax Band D
- Energy Rating C
- Freehold
3 Bedroom Detached House for sale in Newcastle Upon Tyne
** This property is currently marked as "Sale Agreed," and no additional viewings will be conducted. We welcome inquiries from anyone looking to sell their property and interested in obtaining one of our "Gone" boards. Please feel free to contact us. **
** FREEHOLD ** THREE BEDROOM DETACHED HOUSE **
** CONSERVATORY ** GARAGE & DRIVEWAY **CLOSE TO LOCAL AMENITIES, A19 AND MAJOR ROADS**
** UTILITY ROOM ** ENSUITE TO MASTER BEDROOM ** DOWNSTAIRS WC ** COUNCIL TAX BAND D **
** CLOSEST METRO STATION PALMERSVILLE 0.6 miles ** ENERGY RATING C **
Entrance Hall - Composite door opening into hallway, laminate flooring, access to Lounge, Downstairs WC, Kitchen and stairs to first floor.
Lounge - 3.91 x 5.52 (12'9" x 18'1" ) - Double glazed bay window, radiator.
Downstairs Wc - 1.91 x .083 (6'3" x .272'3") - Double glazed window, radiator WC, handwash basin
Kitchen/Diner - 5.46 x 4.13 (17'10" x 13'6" ) - Double glazed window, radiator, laminate flooring, range of wall and floor units with countertops, gas hob with overhead extractor hood, gas oven access to utility room and conservatory.
Utility Room - 1.70m x 1.55m (5'7" x 5'1") - Doble glazed door, rage of wall and floor units, plumbed for washing machine, counter tops.
Conservatory - 3.30 x 2.84 (10'9" x 9'3") - Laminate flooring, radiator, access to rear garden.
Stairs To First Floor - Access to bedrooms and family bathroom
Bedroom 1 - 3.58 x 3.41 (11'8" x 11'2" ) - Double glazed window, radiator access to ensuite
Ensuite - 1.89 x 1.44 (6'2" x 4'8") - Double glazed window, ladder style radiator, fully tiled, shower cubicle, WC wash hand basin
Bedroom 2 - 3.30 x 2.97 (10'9" x 9'8") - Double glazed window, radiator
Bedroom 3 - 3.30 x 2.42 (10'9" x 7'11" ) - Double glazed window, radiator
Family Bathroom - 2.00 x 1.96 (6'6" x 6'5" ) - Double glazed window, radiator, fully tilled, WC, bath with overhead shower, wash hand basin.
External - There is a good size garden to the rear with lawn and patio area and to the front there is a garage with driveway parking for two cars.
Material Information - BROADBAND AND MOBILE:
At the time of marketing we believe this information is correct, for further information please visit https://checker.ofcom.org.uk
Broadband: Highest available Speeds: Download: 1800 Mbps Upload: 1000 Mbps
Mobile Indoor: EE - Limited Three - None 02 - Limited Vodafone - Likely
Mobile Outdoor: EE - Likely Three - Likely 02 - Likley Vodafone - Likely
We recommend potential purchasers contact the relevant suppliers before proceeding to purchase the property.
FLOOD RISK:
Yearly chance of flooding:
Rivers and the sea: Very low.
Surface water: Very low.
CONSTRUCTION:
Traditional
This information must be confirmed via our surveyor.
Property Ref: 3632_33831136
Similar Properties
Moor Park Court, North Shields
4 Bedroom Detached House | Guide Price £300,000
** This property is currently marked as "Sale Agreed," and no additional viewings will be conducted. We welcome inquirie...
Valeria Close, Hadrian Park, Wallsend
4 Bedroom Semi-Detached House | Offers Over £300,000
** CHAIN FREE ** FOUR BEDROOM SEMI DETACHED HOUSE ** HIGHLY SOUGHT AFTER LOCATION ** ** IDEAL FIRST TIME BUY ** READY TO...
Hotspur North, Heritage Green, Backworth
4 Bedroom Semi-Detached House | Offers Over £295,000
** A REALLY LOVELY FAMILY HOME ** FOUR BEDROOM SEMI DETACHED HOUSE ** ** MILLER BUILT 2016 ** DOUBLE GARAGE AND TWO DRIV...
4 Bedroom Detached House | £325,000
** EXTENDED FOUR BEDROOM DETACHED HOUSE WITH EN-SUITE TO MASTER BEDROOM ** ** SPACIOUS LOUNGE & FAMILY ROOM ** MODERN KI...
4 Bedroom Detached House | Offers Over £325,000
** LOVELY FOUR BEDROOM DETACHED HOUSE ** EN-SUITE TO MASTER BEDROOM** ** MODERN KITCHEN/DINER WITH INTEGRATED APPLIANCES...
4 Bedroom Semi-Detached House | £360,000
** This property is currently marked as "Sale Agreed," and no additional viewings will be conducted. We welcome inquirie...

next2buy Ltd (Wallsend)
Station Road, Wallsend, Tyne and Wear, NE28 8QT
How much is your home worth?
Use our short form to request a valuation of your property.
Request a Valuation
