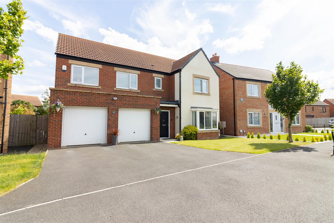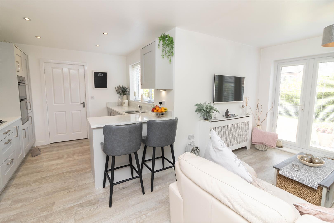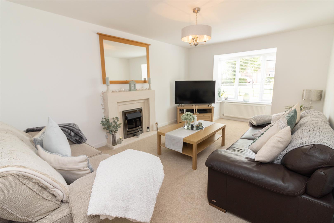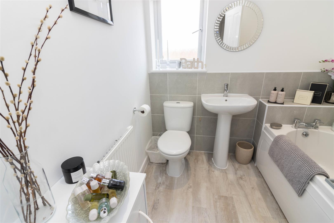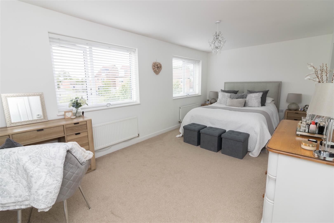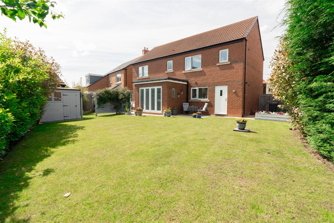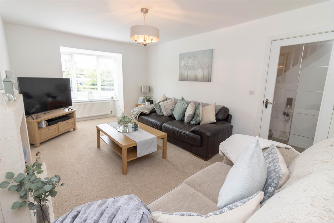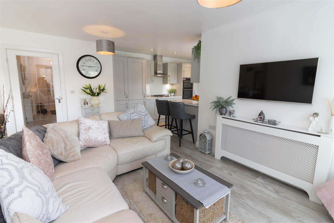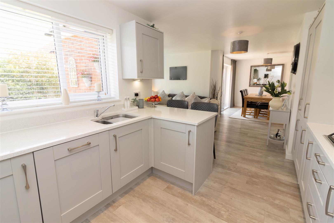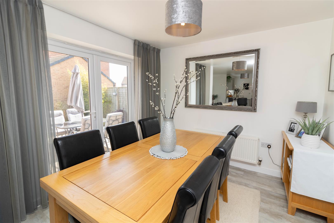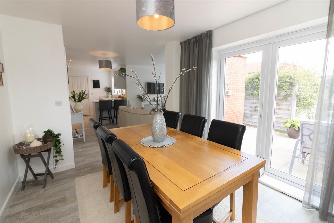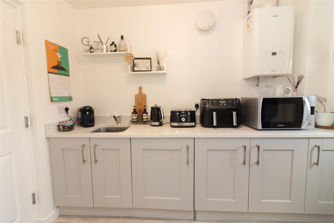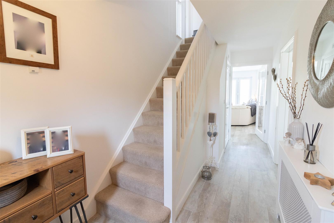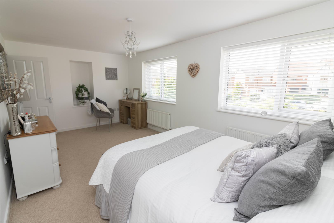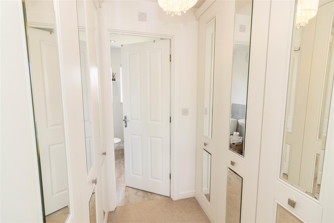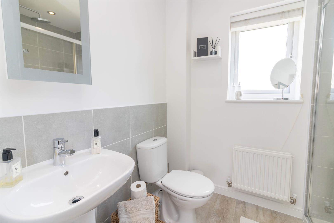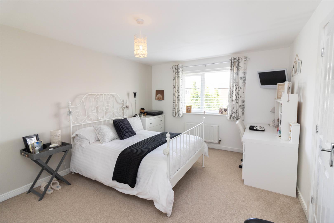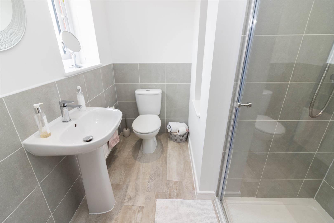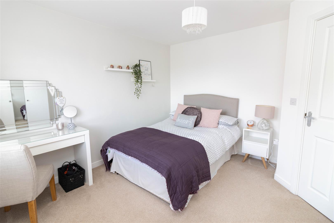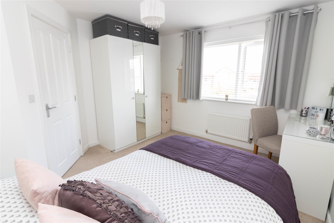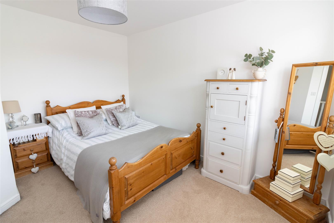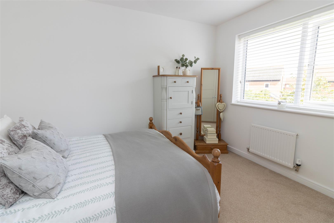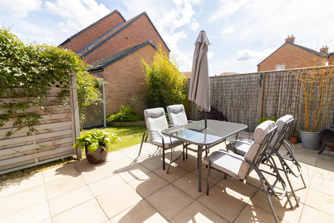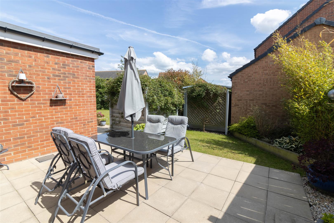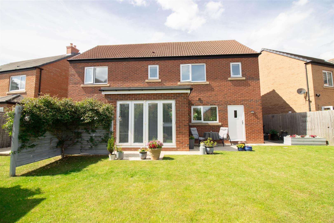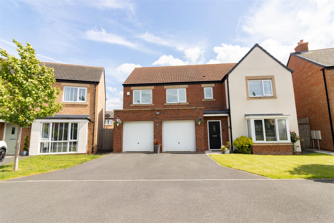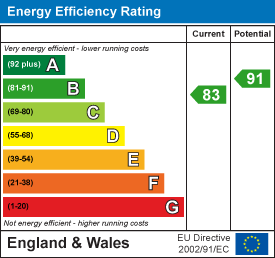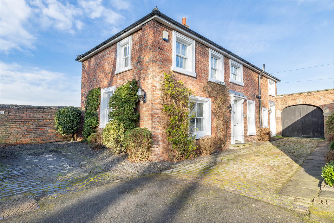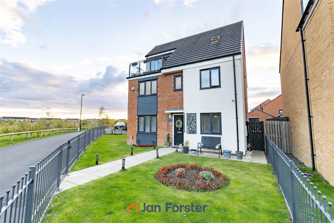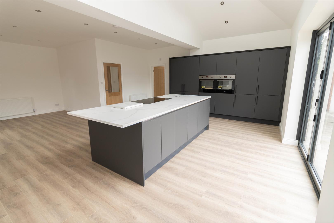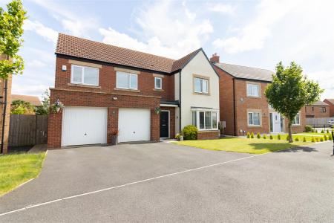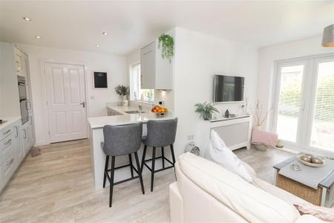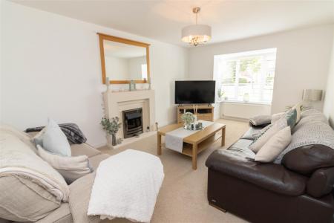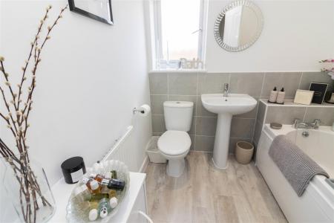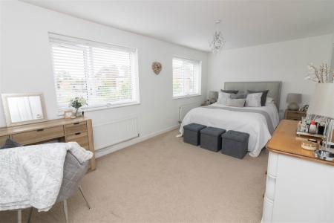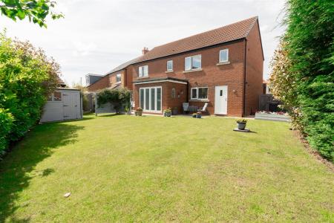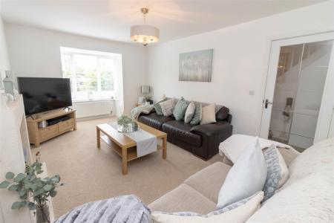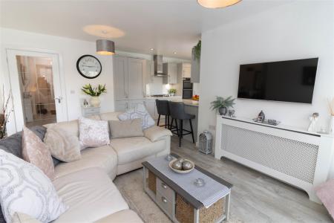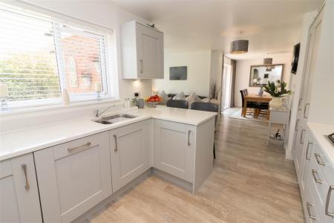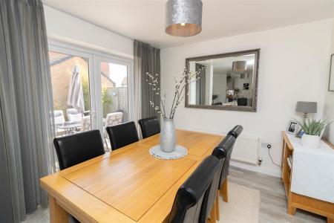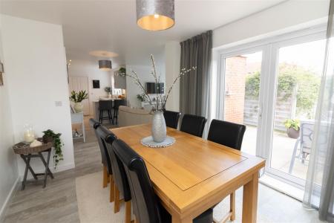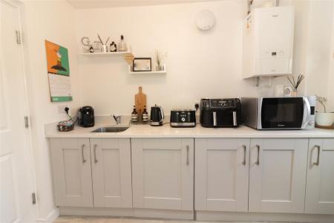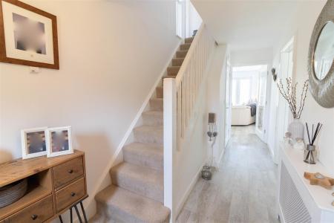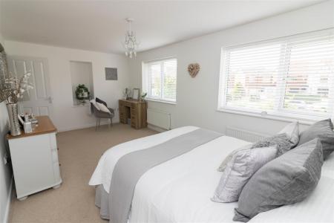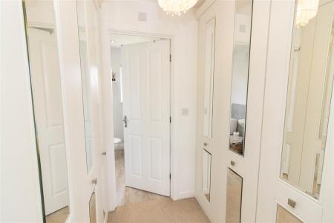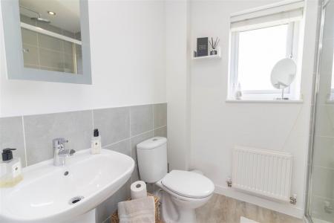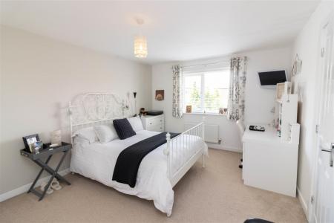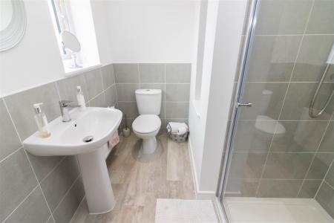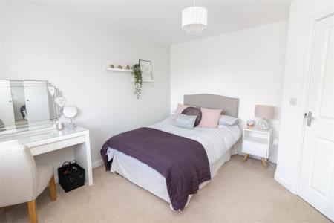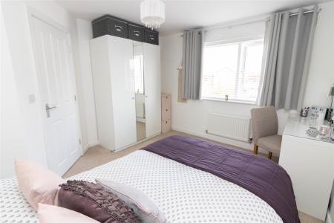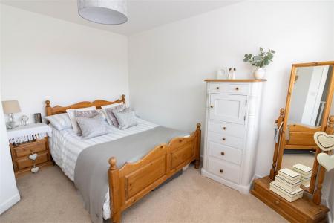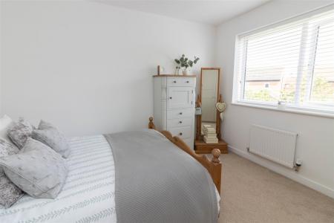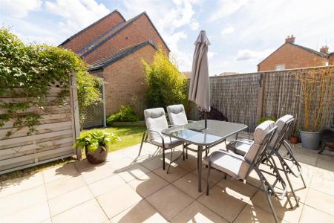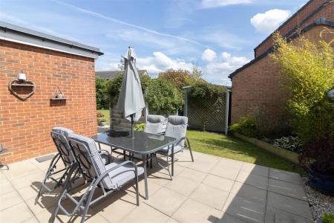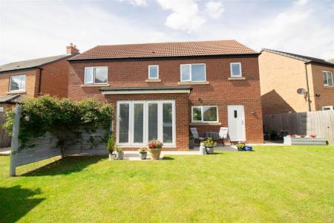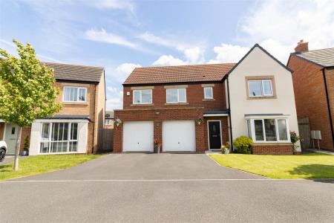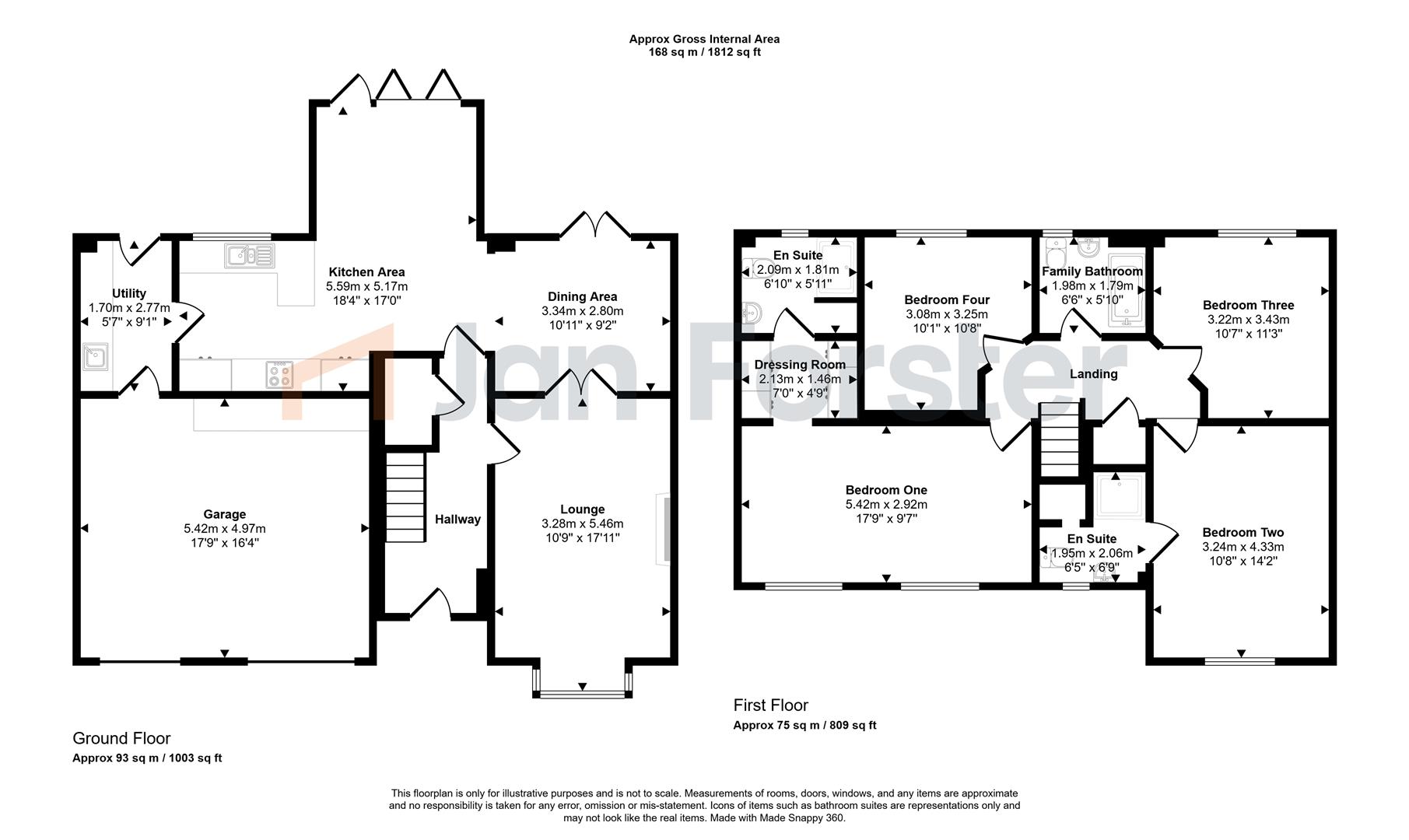- Delightful Detached Home
- Four Double Bedrooms
- Three Bathrooms
- Ground Floor WC
- No Upper Chain
- Double Garage and Driveway
- Freehold
- Council Tax Band *E*
- Modern Development
- South Facing Rear Garden
4 Bedroom Detached House for sale in Newcastle Upon Tyne
** 360� Virtual Tour | https://www.madesnappy.co.uk/tour/1gfd7g1db86 **
Jan Forster Estates are delighted to market this superbly presented, four-bedroom family home, positioned in a in a delightful cul-de-sac. The modern build detached house is ideal for the growing family. Offered for sale with the benefit of no upper chain.
Killingworth Village along with nearby Forest Hall, offers residents convenient access to a variety of well-regarded primary and secondary schools. A range of supermarkets and retail outlets are close at hand, along with green spaces and parks that enhance the area's appeal for families. The area benefits from excellent transport connections, making it ideal for commuters.
The property is finished to a high standard throughout and briefly comprises to the ground floor: - entrance hallway, lounge with feature fireplace, fantastic kitchen dining room with fitted shaker style wall and floor units providing ample storage and French doors leading out to the rear. There is also a handy utility room and a ground floor WC. To the first floor, there are four double bedrooms; the main with a dressing room and an en-suite shower room and bedroom two with an en suite. There is also a modern three-piece family bathroom WC. The property further benefits from gas central heating and double glazing.
Externally there is a well-tended front garden along with a double driveway leading to the double garage. There is also a beautiful private, South-facing garden to the rear, which wraps around both sides, with a lawn, patio/seating areas and mature planted borders. A perfect space to relax on a sunny day.
This is truly a delightful home, and interested parties should arrange a prompt and essential internal viewing. Please call our sales team on 0191 270 1122 for more information.
Tenure
The agent understands the property to be freehold. However, this should be confirmed with a licensed legal representative.
Council Tax band *E
Lounge - 3.28 x 5.46 (10'9" x 17'10") -
Kitchen - 5.59 x 5.17 (18'4" x 16'11") -
Dining Area - 3.34 x 2.80 (10'11" x 9'2") -
Utility Room - 1.70 x 2.77 (5'6" x 9'1") -
Bedroom One - 5.42 x 2.92 (17'9" x 9'6") -
Dressing Room - 2.13 x 1.46 (6'11" x 4'9") -
Bedroom Two - 3.24 x 4.33 (10'7" x 14'2") -
Bedroom Three - 3.22 x 3.43 (10'6" x 11'3") -
Bedroom Four - 3.08 x 3.25 (10'1" x 10'7") -
Property Ref: 58799_34010744
Similar Properties
Cleadon Lane, Cleadon, Sunderland
2 Bedroom House | £465,000
** Matterport 360� Tour | https://my.matterport.com/show/?m=JLpgCP2RxdZ **This stunning Grade II Listed peri...
5 Bedroom Detached House | £400,000
Nestled in an exclusive and highly sought-after location in Wallsend, this impressive five-bedroom, executive detached p...
Broomfield Avenue, Newcastle Upon Tyne
2 Bedroom Detached Bungalow | Offers Over £325,000
** Video Tour on our YouTube Channel | https://youtu.be/oMprUxiGgKc **Jan Forster Estates are delighted to welcome to th...
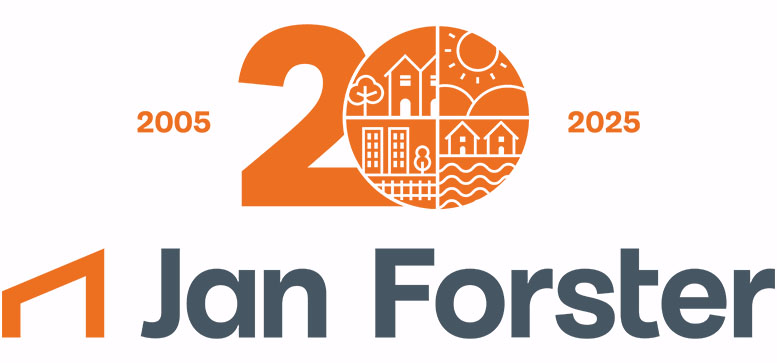
Jan Forster Estates (High Heaton)
159 Benton Road, High Heaton, Tyne and Wear, NE7 7DU
How much is your home worth?
Use our short form to request a valuation of your property.
Request a Valuation
