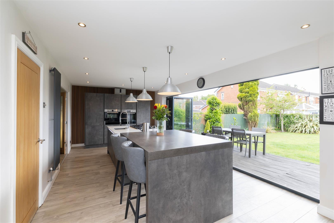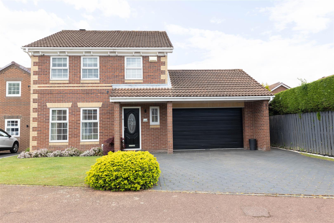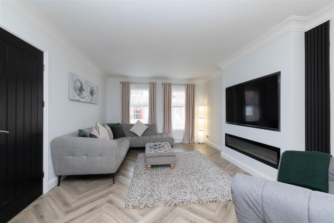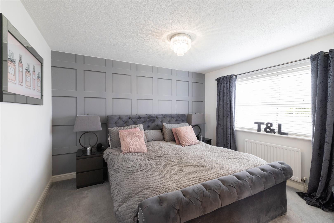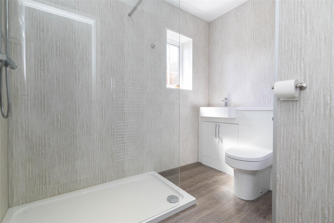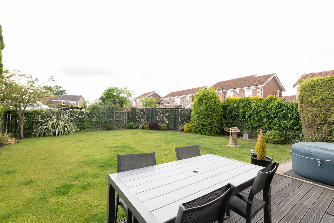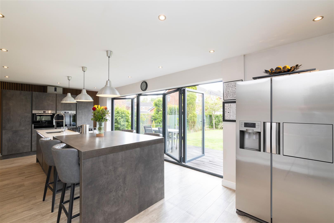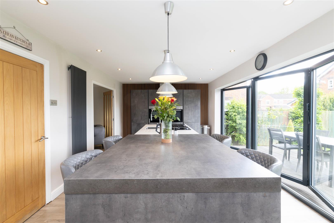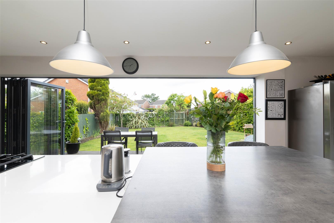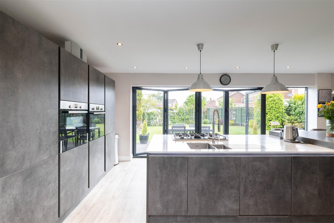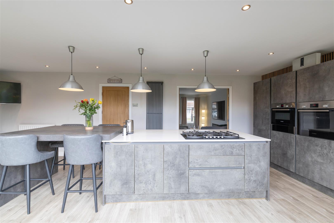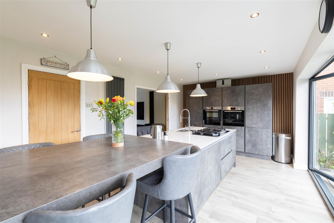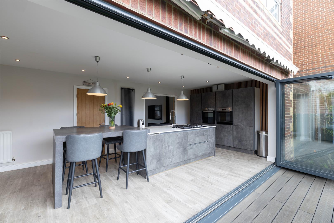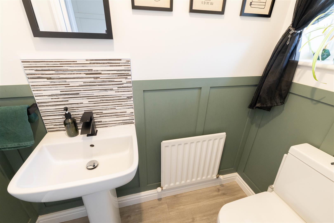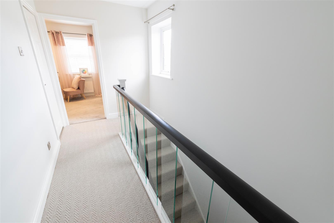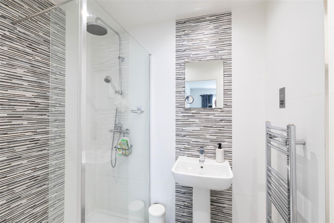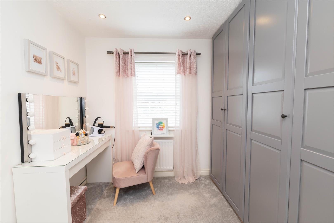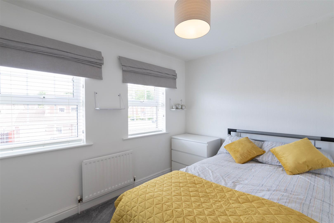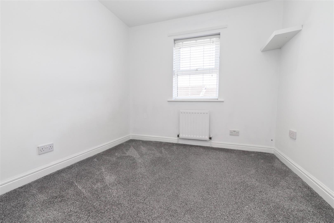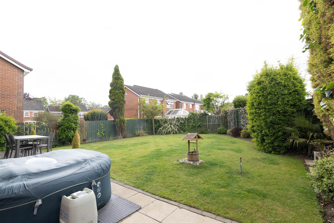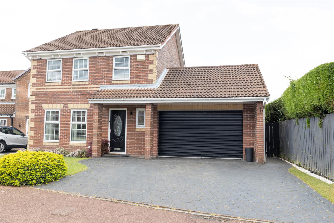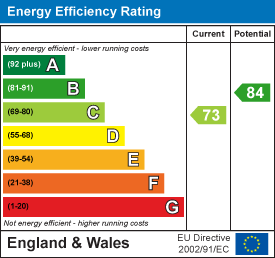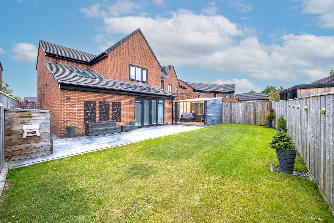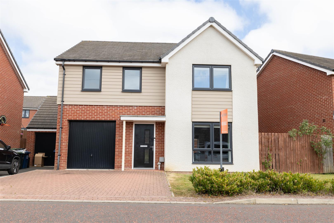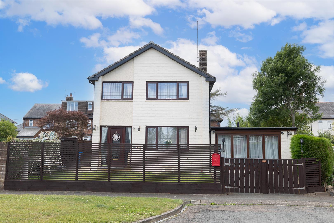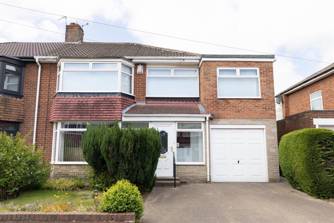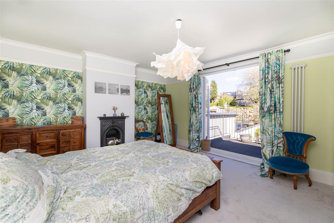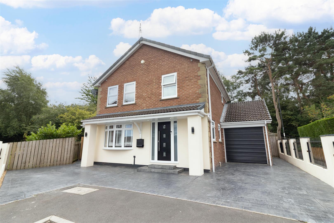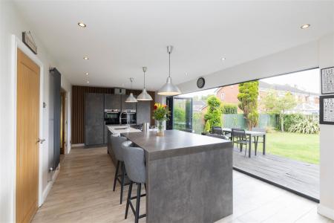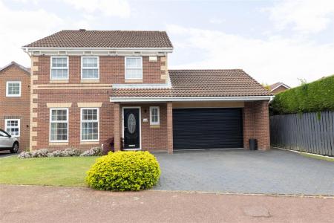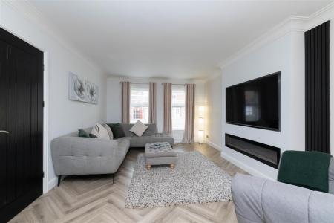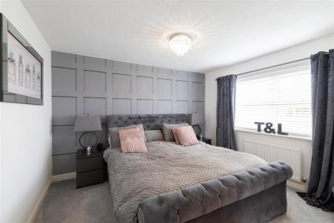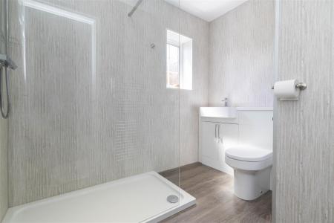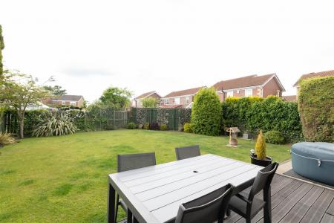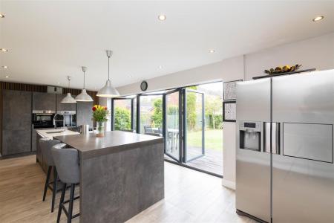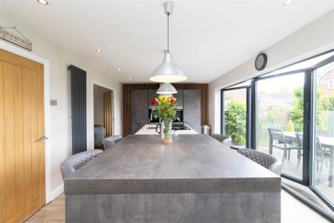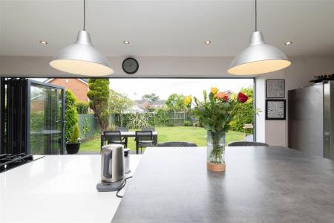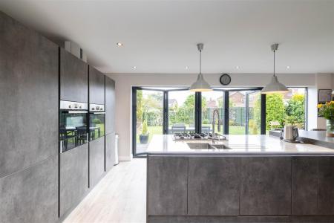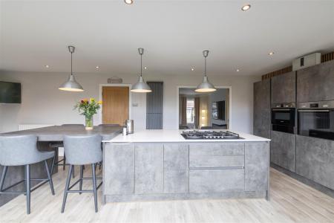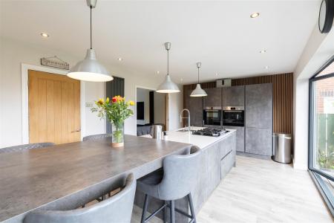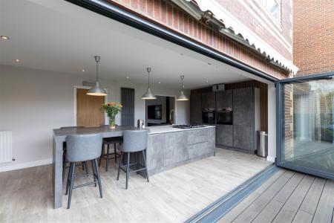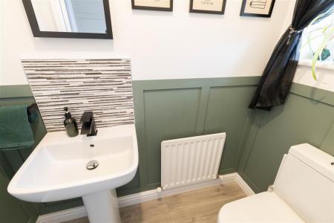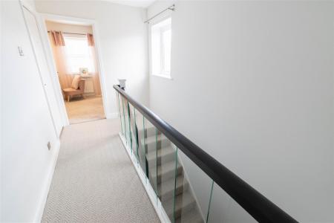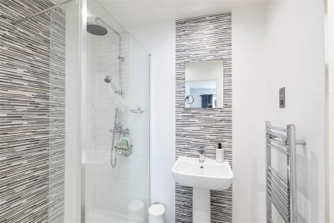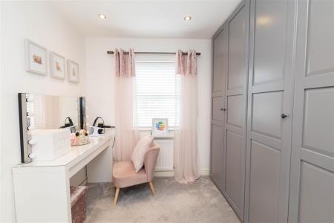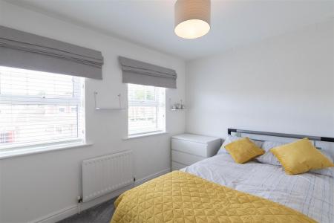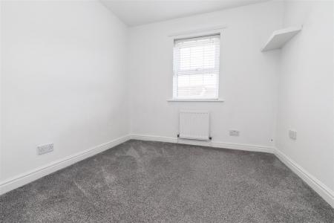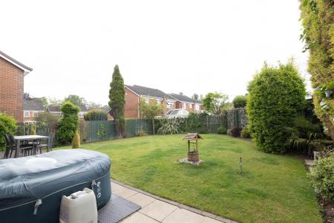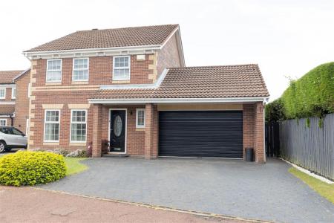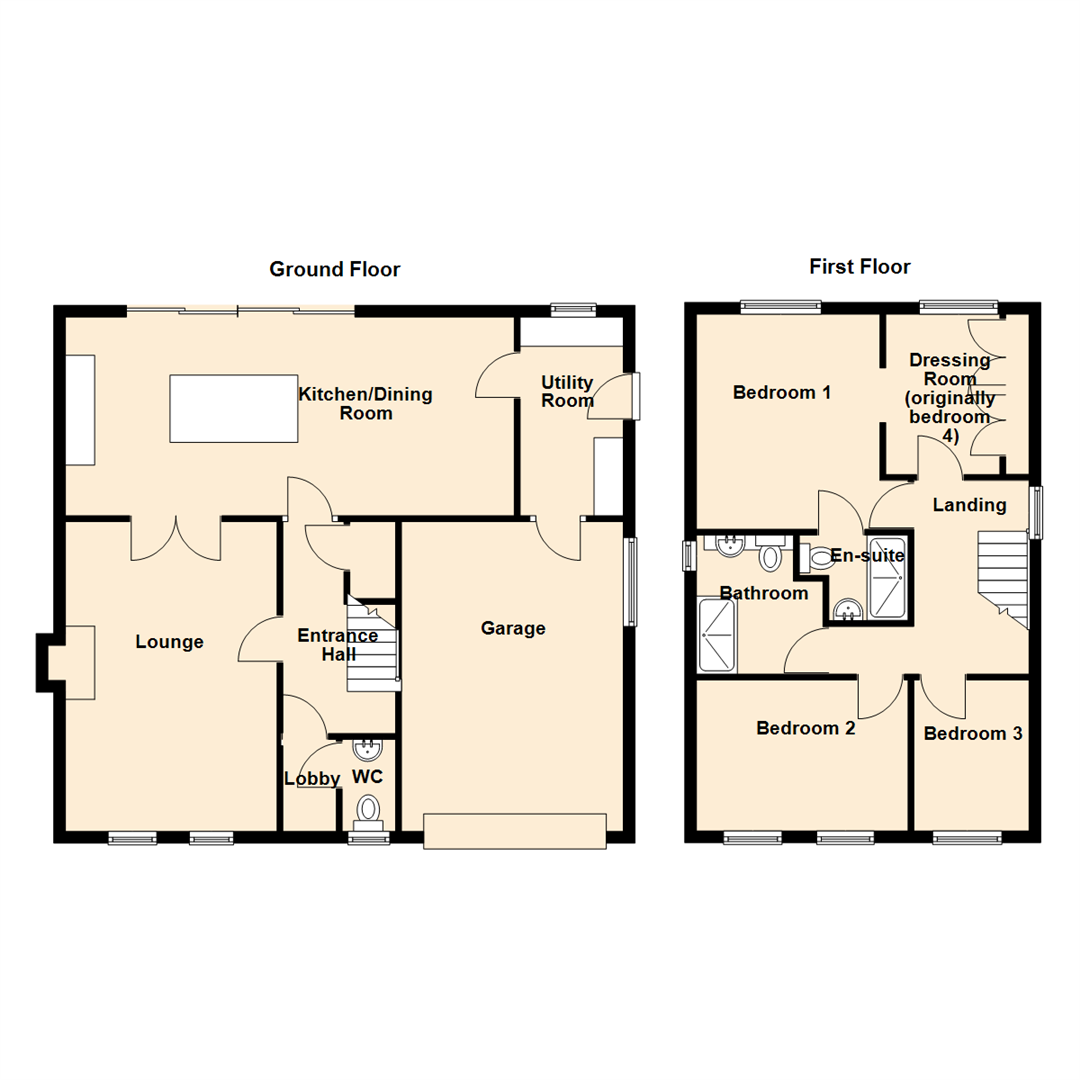- Executive Estate
- Detached Family Home
- Three Bedrooms (Originally 4)
- Two Bathrooms
- Ground Floor WC
- Driveway and Garage
- Council Tax Band *E*
- Leasehold
- Dressing Room (Original 4th Bedroom)
- Call For More Information
3 Bedroom Detached House for sale in Newcastle Upon Tyne
** Video Tour on our YouTube Channel | https://youtu.be/61Y77EnwKQk **
Nestled within an exclusive and sought-after executive estate, this impressive detached family home offers an exceptional standard of modern living. Originally designed with four bedrooms, the fourth bedroom is currently utilised as a dressing room but can be easily reinstated if desired for growing families.
Internally the property is made up of a welcoming entrance hallway with WC, spacious lounge and a fantastic kitchen dining room with contemporary units, centre island, integrated appliances and bi-folding doors that seamlessly connect the indoor space to the beautifully landscaped, mature rear garden - perfect for entertaining or relaxing. There is also a handy utility room. To the first floor there are three double bedrooms, the main with an en suite and access to the dressing room (originally bedroom four) and there is also a modern family bathroom WC. Further benefits include gas central heating and double glazing.
Externally, the property boasts a driveway with parking for several vehicles and an integral garage, offering both convenience and storage.
North Walbottle is a peaceful, family-friendly suburb on the edge of Newcastle upon Tyne. The area is well-connected via the A1 and A69, with easy access to the city. Local schools are within easy reach and the surrounding countryside offers plenty of outdoor space for walking and cycling. Essential amenities are close by, with the Metrocentre just a short drive away.
Tenure
The agent understands the property to be leasehold. However, this should be confirmed with a licensed legal representative.
Council Tax band *E*.
Lounge - 3.60 x 5.58 (11'9" x 18'3") -
Kitchen Dining Room - 7.62 x 2.67 (24'11" x 8'9") -
Bedroom One - 3.26 x 3.62 (10'8" x 11'10") -
Dressing Room (Original 4Th Bedroom) - 2.12 x 2.68 (6'11" x 8'9") -
Bedroom Two - 2.70 x 3.29 (8'10" x 10'9") -
Bedroom Three - 2.72 x 2.67 (8'11" x 8'9") -
Property Ref: 58798_33921338
Similar Properties
Alwin Grove, Dinnington, Newcastle Upon Tyne
3 Bedroom Detached House | £400,000
** Matterport 360� | https://my.matterport.com/show/?m=fUu8w9YZy9A **This beautifully presented and architec...
Bridget Gardens, Newcastle Upon Tyne
4 Bedroom Detached House | £375,000
** Matterport 360� Tour | https://my.matterport.com/show/?m=Y4W68itTujt **Jan Forster Estates welcome to the...
Pont View, Ponteland, Newcastle Upon Tyne
3 Bedroom Detached House | Offers in region of £375,000
** Video Tour on our YouTube Channel | https://youtu.be/dFKkerX_p1w **Jan Forster Estates are delighted to welcome to th...
4 Bedroom Semi-Detached House | £435,000
Jan Forster Estates welcome to the sale market this extended semi-detached family home, positioned in a highly sought-af...
4 Bedroom Semi-Detached House | Offers Over £440,000
** Video Tour on our YouTube Channel | https://youtu.be/HN6a2Z912DI **Jan Forster estates are delighted to present this...
West Meadows, Newcastle Upon Tyne
4 Bedroom Detached House | £450,000
** Made Snappy 360� Tour | https://www.madesnappy.co.uk/tour/1gfd7g1f7c4 **Set within the desirable West Mea...
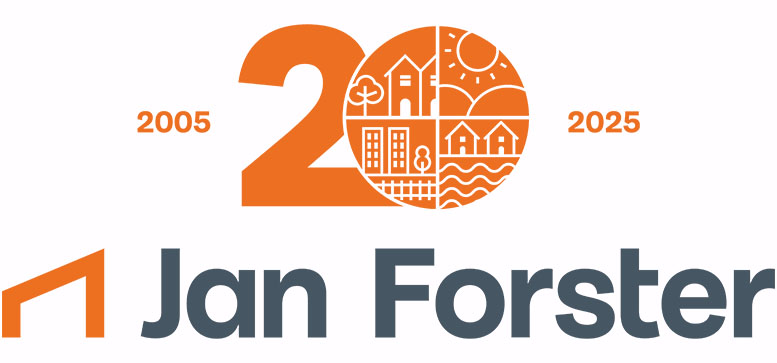
Jan Forster Estates (Gosforth)
Brunton Park, Gosforth, Newcastle upon Tyne, NE3 5TT
How much is your home worth?
Use our short form to request a valuation of your property.
Request a Valuation
