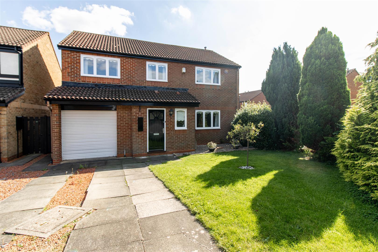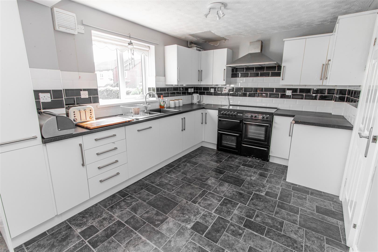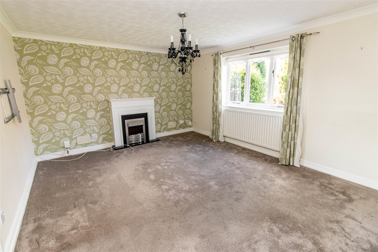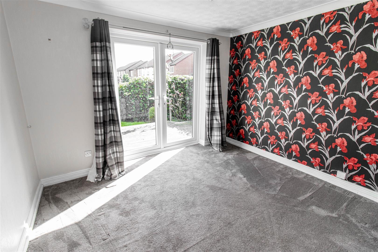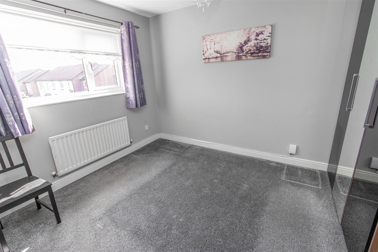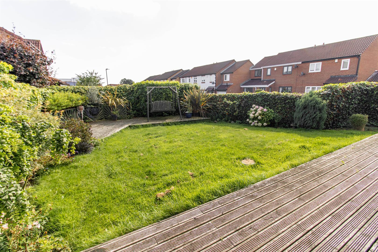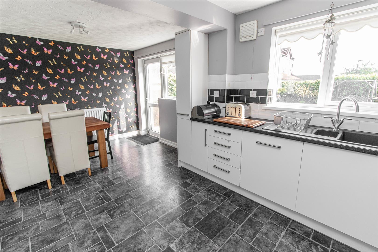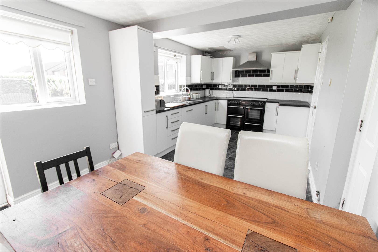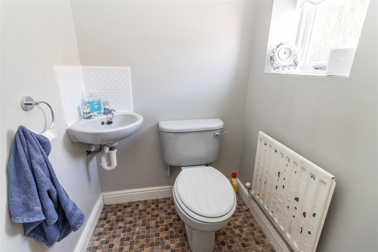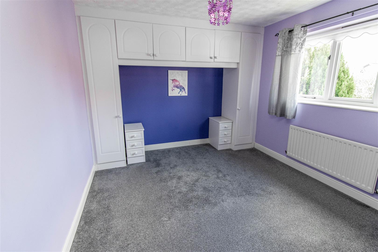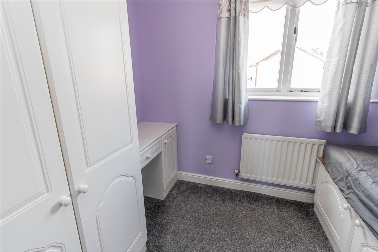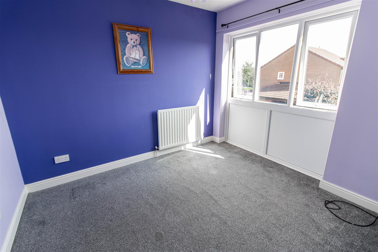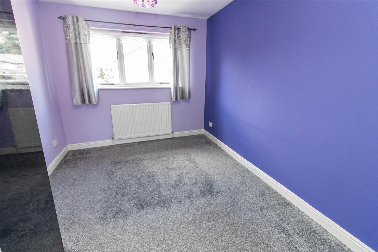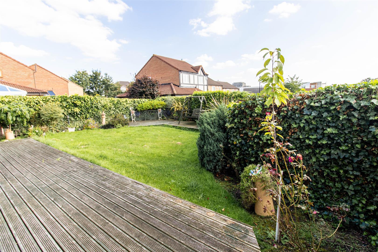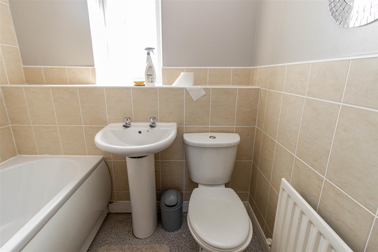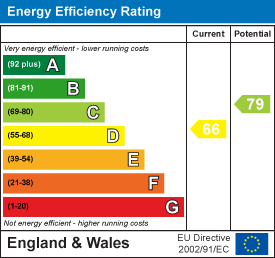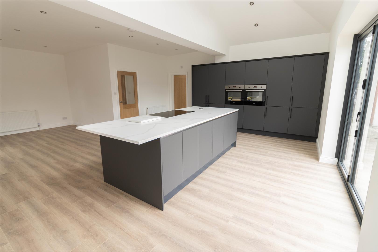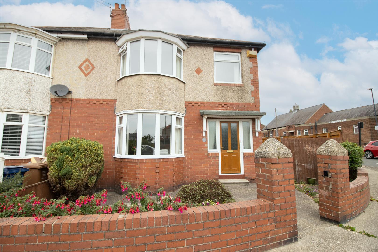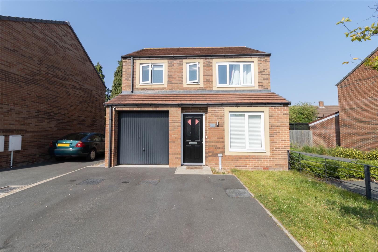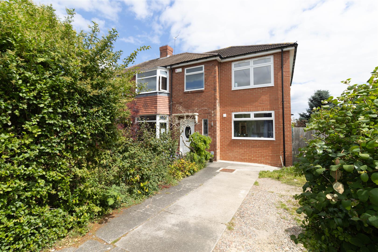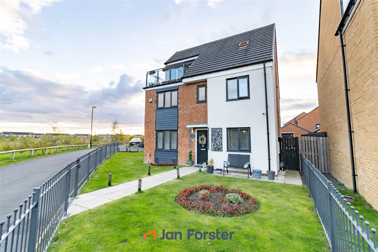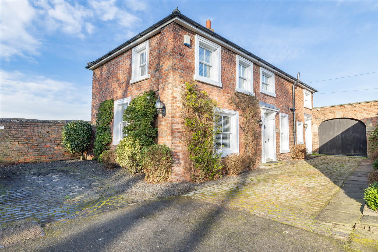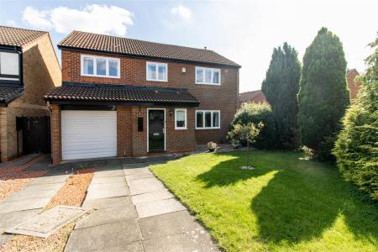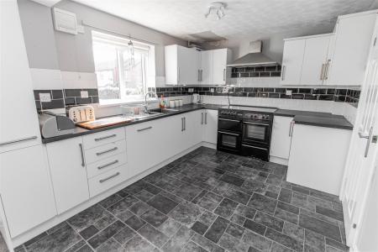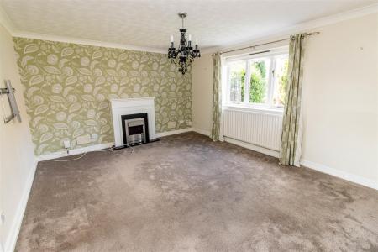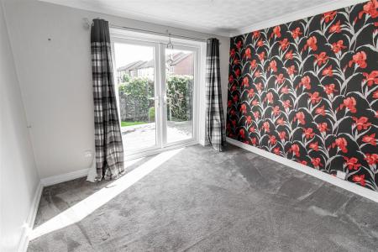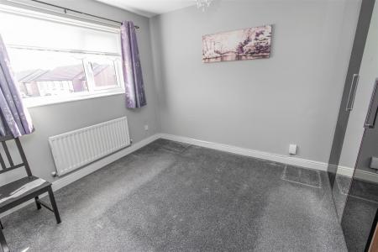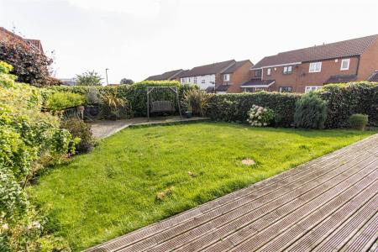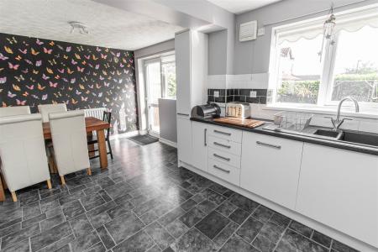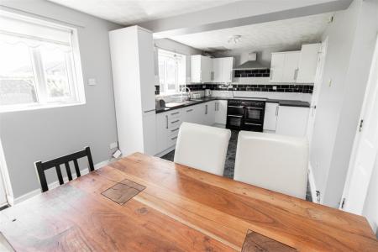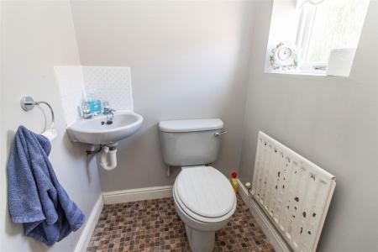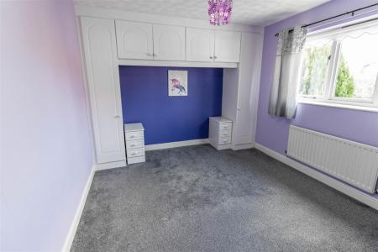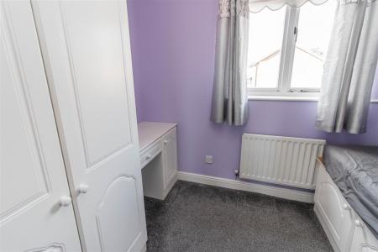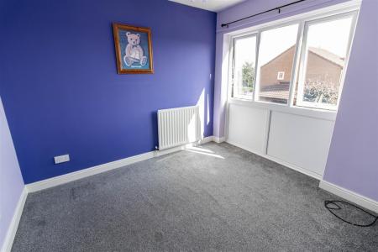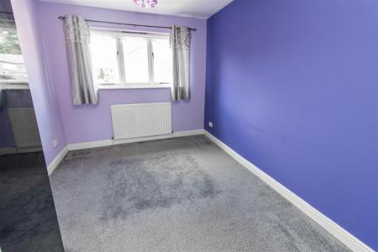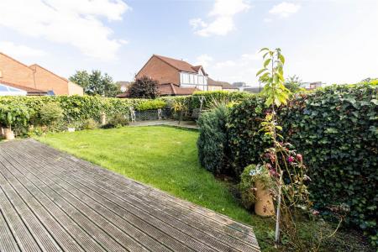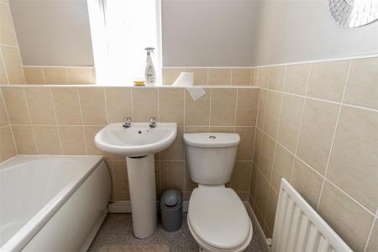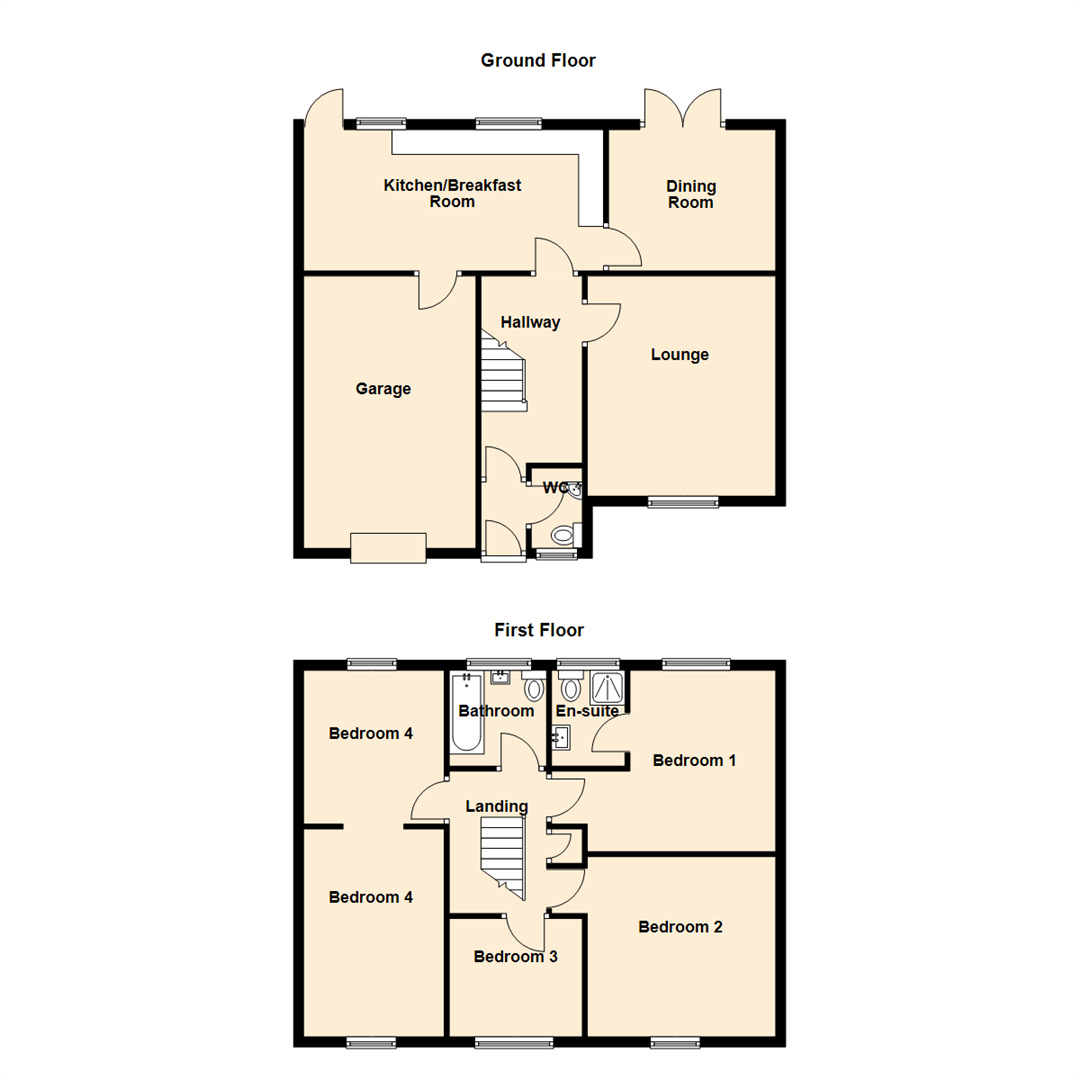- Detached House
- Four Bedrooms
- Integral Garage
- Front and Rear Gardens
- Ground Floor WC
- Great Location
- Ideal Family Home
- Council Tax Band *E*
- Viewing Recommended
- Call For More Information
4 Bedroom House for sale in Newcastle Upon Tyne
** Video Tour on our YouTube Channel | https://youtu.be/Adnp9osheK0?si=8CcvwscRRVTbPg0f **
Jan Forster Estates are delighted to welcome to the sale market this delightful four bedroom, detached family home located within the popular Victoria Glade development.
This property is ideally located, offering easy access to a wide range of local amenities and transport links. The nearby Coast Road and central Motorway offer convenient connections to the surrounding area, making commuting a breeze. In addition, the property is within easy reach of several popular landmarks, including the picturesque Paddy Freeman's Park and Jesmond Dene, perfect for those who enjoy outdoor activities.
Internally the property briefly comprises: - entrance porch, hallway, downstairs WC, spacious lounge, bright and airy dining room with a lovely rear aspect and French doors opening to the garden, and a modern kitchen-diner with a range of floor and wall units providing ample storage space. To the first floor there are four good-sized bedrooms, and a modern family bathroom WC. The property further benefits from gas central heating and double glazing.
Externally, there is a lawned garden to the front with a mature border along with a block-paved driveway leading to the integral garage. There is also a well-stocked rear garden with decked areas either side of the lawn. A perfect space to relax in the warmer months.
To book a viewing and for more information, please, call our High Heaton office on 0191 270 1122.
Tenure
The agent understands the property to be freehold. However, this should be confirmed with a licenced legal representative.
Council Tax band *E*.
Lounge - 4.41 x 3.77 (14'5" x 12'4") -
Kitchen-Diner - 6.05 x 2.89 (19'10" x 9'5") -
Dining Room - 3.35 x 2.93 (10'11" x 9'7") -
Bedroom One - 4.45 x 3.59 (14'7" x 11'9") -
Bedroom Two - 4.45 x 3.13 (14'7" x 10'3") -
Bedroom Three - 2.81 x 2.01 (9'2" x 6'7") -
Bedroom Four - 7.04 x 2.76 (23'1" x 9'0") -
Property Ref: 58799_33748147
Similar Properties
Broomfield Avenue, Newcastle Upon Tyne
2 Bedroom Detached Bungalow | Offers Over £325,000
** Video Tour on our YouTube Channel | https://youtu.be/oMprUxiGgKc **Jan Forster Estates are delighted to welcome to th...
Newton Road, Newcastle Upon Tyne
3 Bedroom Semi-Detached House | Offers Over £320,000
** Video Tour on our YouTube Channel | https://youtu.be/3l7kj947yCw **This well-presented, three-bedroom semi-detached h...
Old Campus Close, Newcastle Upon Tyne
3 Bedroom Detached House | Offers Over £310,000
Jan Forster Estates are delighted to welcome to the market this stylish, three bedroom detached family home, positioned...
Stokesley Grove, Newcastle Upon Tyne
4 Bedroom House | Offers Over £390,000
Set within a popular and well-connected residential area, this extended four-bedroom semi-detached family home occupies...
5 Bedroom Detached House | £400,000
Nestled in an exclusive and highly sought-after location in Wallsend, this impressive five-bedroom, executive detached p...
Cleadon Lane, Cleadon, Sunderland
2 Bedroom House | £465,000
** Matterport 360� Tour | https://my.matterport.com/show/?m=JLpgCP2RxdZ **This stunning Grade II Listed peri...
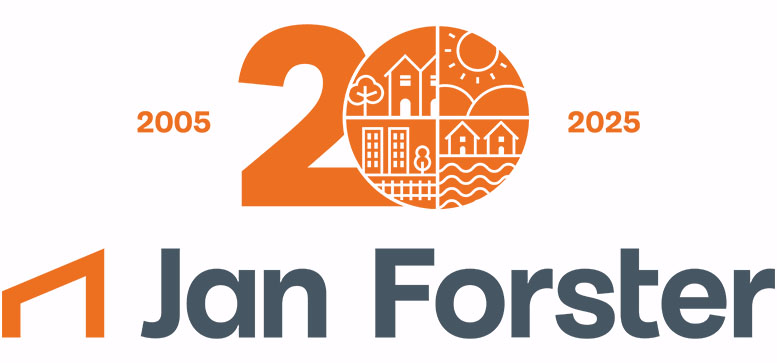
Jan Forster Estates (High Heaton)
159 Benton Road, High Heaton, Tyne and Wear, NE7 7DU
How much is your home worth?
Use our short form to request a valuation of your property.
Request a Valuation
