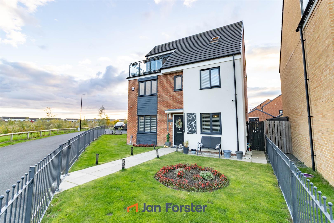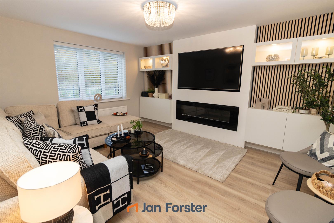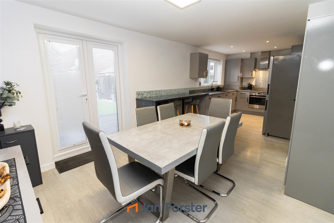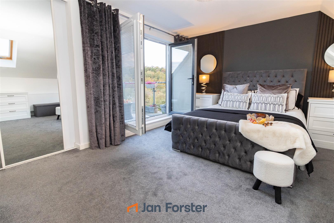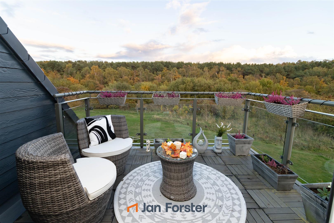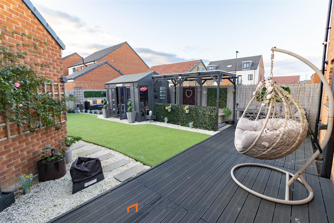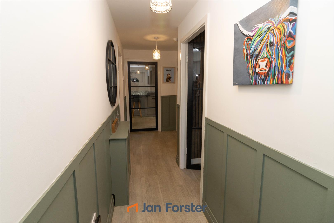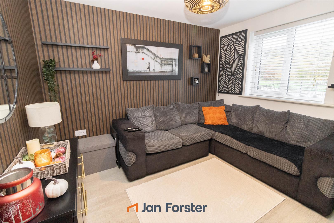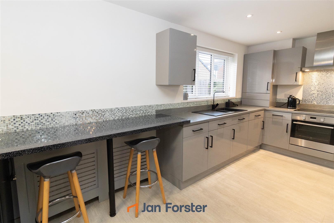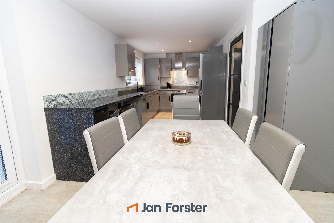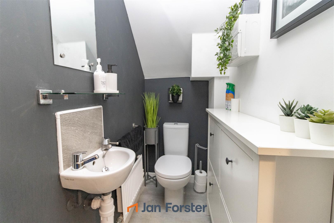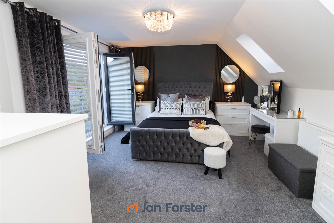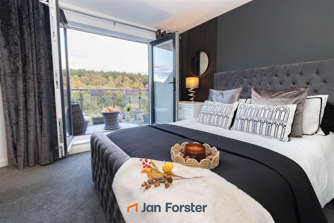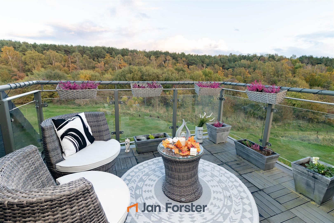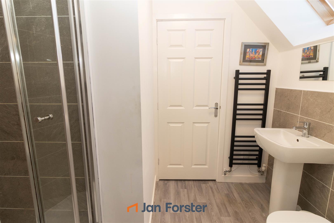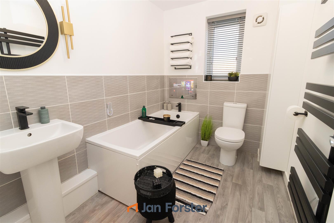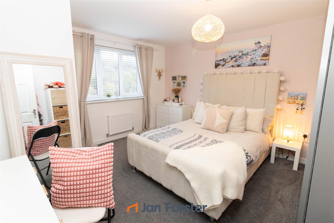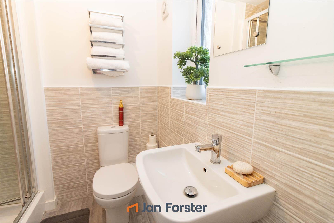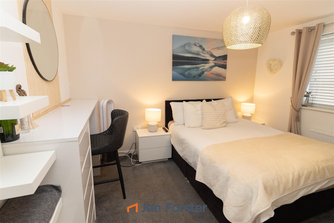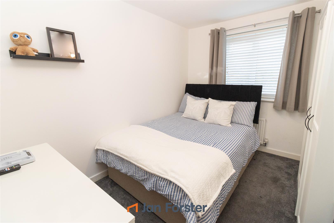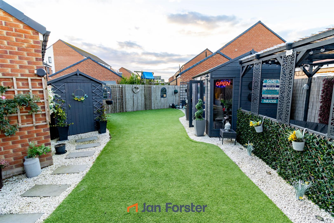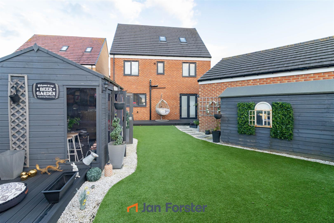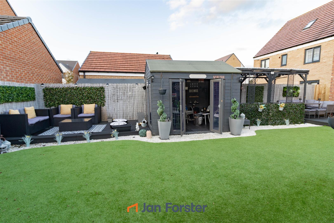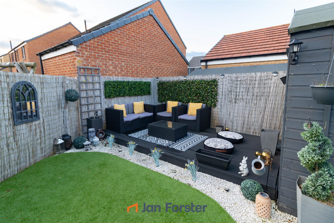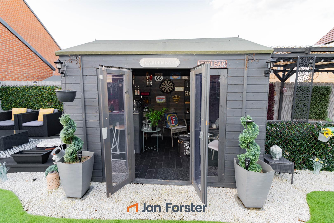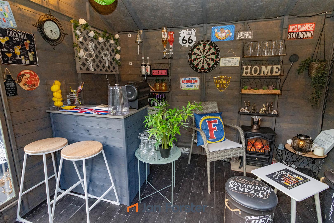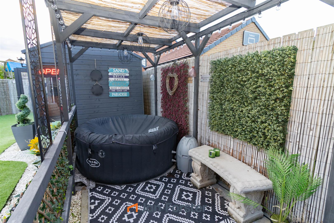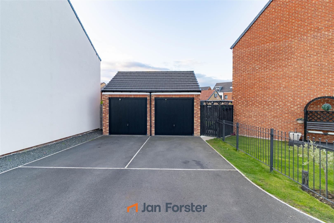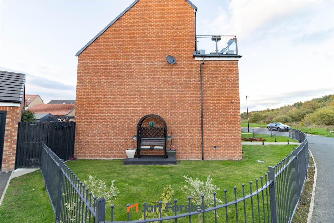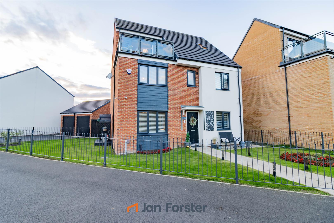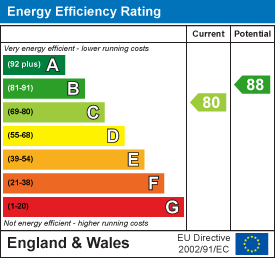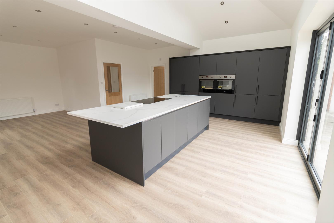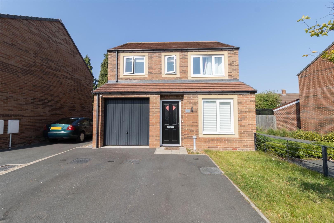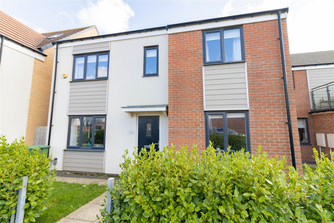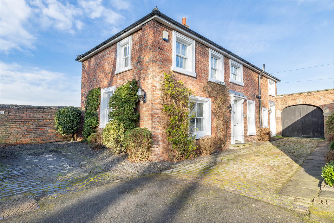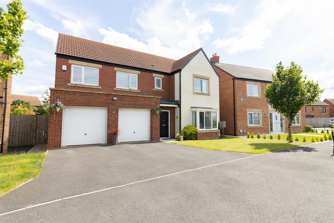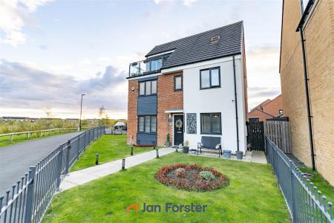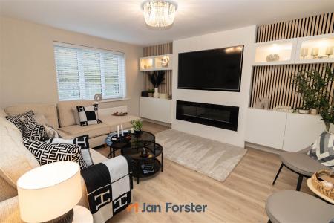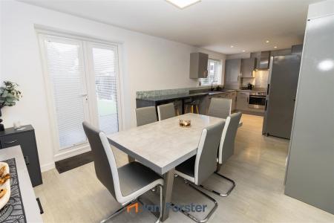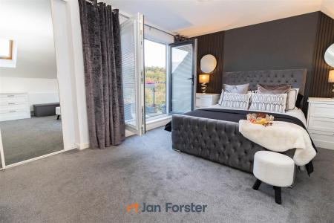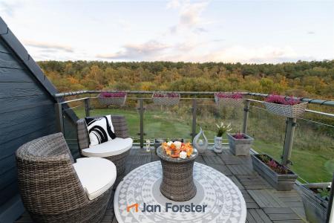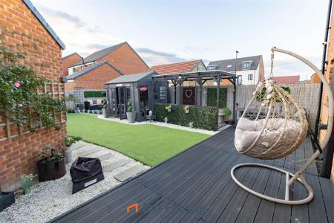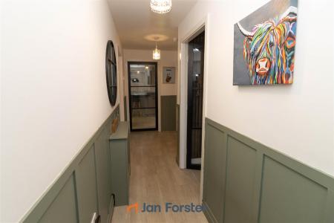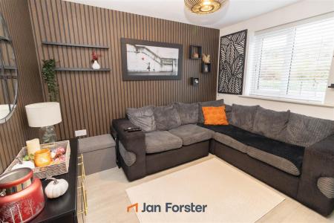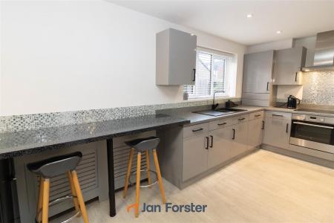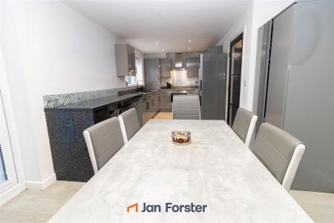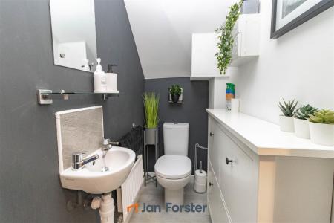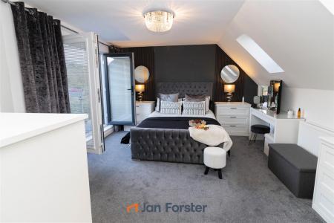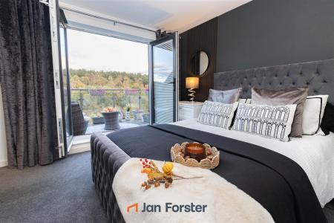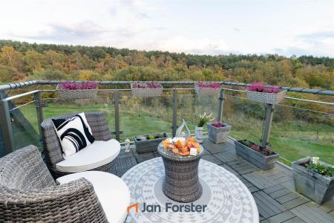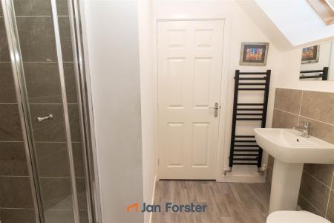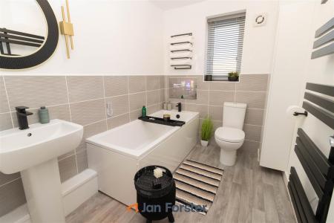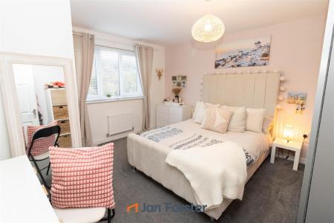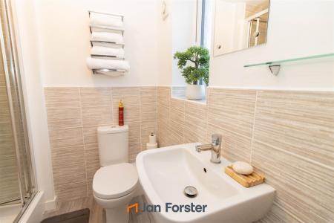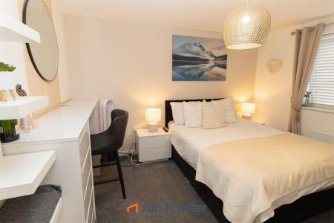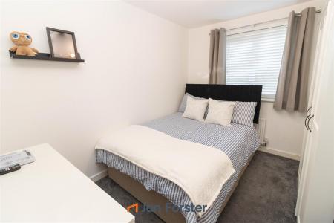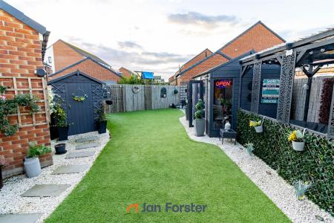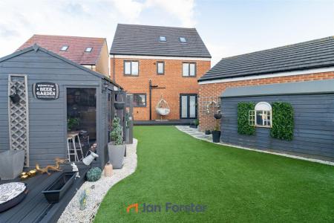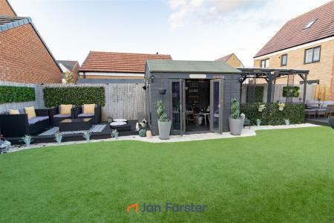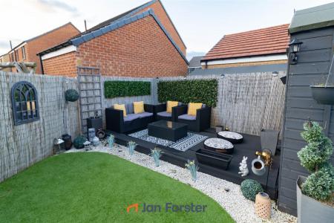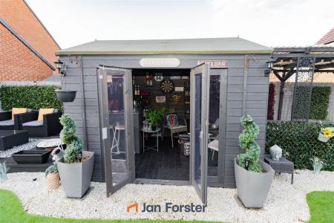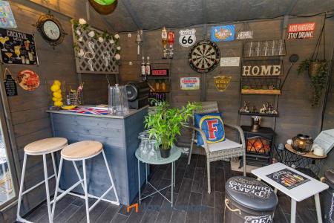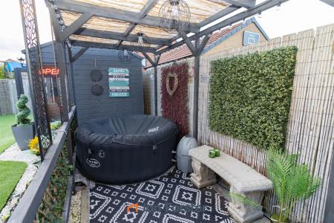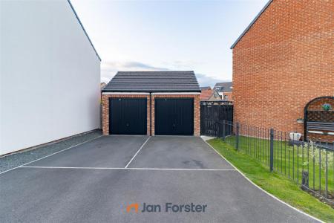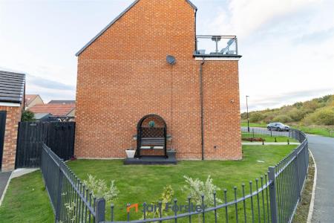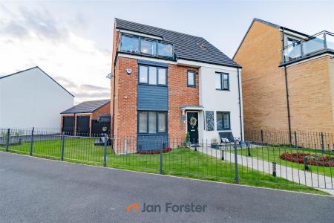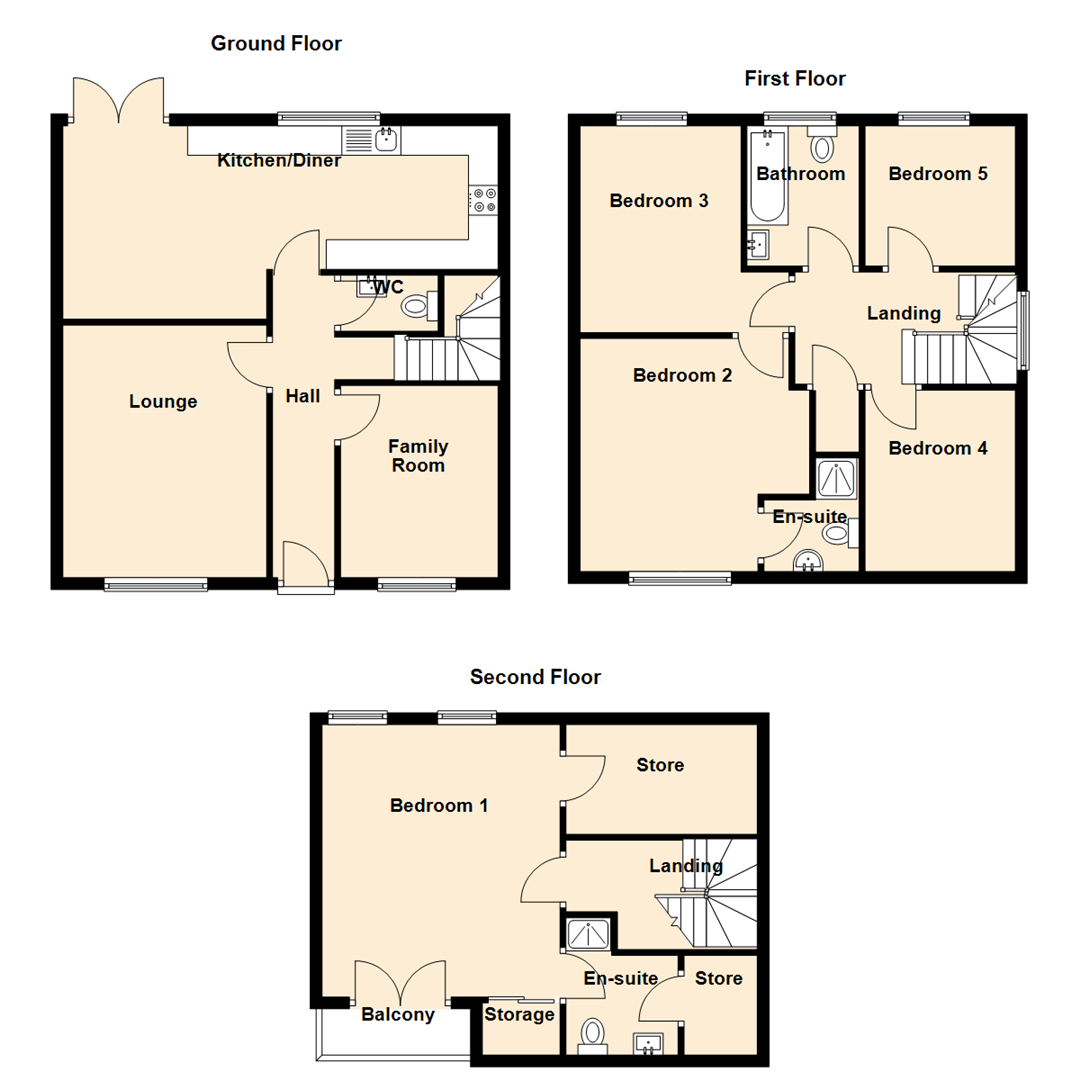- Executive Family Home
- Three Storey Living
- Five Bedrooms
- Three Bathrooms
- Ground Floor WC
- No Upper Chain
- Hot Tub Area
- Double Garage & Driveway
- Gardens To Three Sides
- Viewing Essential
5 Bedroom Detached House for sale in Wallsend
Nestled in an exclusive and highly sought-after location in Wallsend, this impressive five-bedroom, executive detached property offers spacious and versatile family living across three floors. Beautifully presented throughout, the home combines modern luxury with practical design.
The location is close to excellent transport links and a wealth of amenities, including well-regarded local schools, shops, and leisure facilities and nearby green spaces.
The ground floor features an inviting entrance hallway with a convenient WC, a beautifully presented lounge complete with a bespoke media wall, and a versatile family room. The heart of the home is the impressive open-plan kitchen and dining area, boasting modern fitted units, a breakfast bar, and French doors opening onto the rear garden - perfect for entertaining and family gatherings.
On the first floor, there are four well-proportioned bedrooms, one with its own en-suite shower room, along with a stylish family bathroom featuring a luxurious integrated TV screen for added indulgence.
The second floor is dedicated to the impressive main bedroom, offering a sense of privacy and tranquillity. This superb space includes a contemporary en-suite and access to a private balcony that enjoys beautiful views over the Rising Sun Country Park.
Externally, the home continues to impress. The rear garden features a patio area, a dedicated hot tub zone, and a stylish outdoor bar, with artificial grass for easy maintenance. There are also two garages, a double driveway, and attractive front and side gardens, offering ample space and excellent kerb appeal.
We anticipate an extremely high level of interest on this exceptional family home. For more information, please call our sales team on 0191 270 1122.
Tenure
The agent understands the property to be freehold. However, this should be confirmed with a licenced legal representative.
Council Tax band: E
Lounge - 3.47 x 4.28 (11'4" x 14'0") -
Family Room - 2.67 x 3.24 (8'9" x 10'7") -
Kitchen Dining Room - 7.39 x 3.25 (24'2" x 10'7") -
Bedroom One - 4.76 x 3.94 (15'7" x 12'11") -
Bedroom Two - 3.84 x 3.87 (12'7" x 12'8") -
Bedroom Three - 3.53 x 3.69 (11'6" x 12'1") -
Bedroom Four - 3.23 x 2.60 (10'7" x 8'6") -
Bedroom Five - 2.61 x 2.59 (8'6" x 8'5") -
Property Ref: 58799_34262019
Similar Properties
Broomfield Avenue, Newcastle Upon Tyne
2 Bedroom Detached Bungalow | Offers Over £325,000
** Video Tour on our YouTube Channel | https://youtu.be/oMprUxiGgKc **Jan Forster Estates are delighted to welcome to th...
Old Campus Close, Newcastle Upon Tyne
3 Bedroom Detached House | Offers Over £310,000
Jan Forster Estates are delighted to welcome to the market this stylish, three bedroom detached family home, positioned...
4 Bedroom Detached House | Offers Over £300,000
Jan Forster Estates are delighted to welcome to the market this delightful, four-bedroom detached family home in Wallsen...
Cleadon Lane, Cleadon, Sunderland
2 Bedroom House | £465,000
** Matterport 360� Tour | https://my.matterport.com/show/?m=JLpgCP2RxdZ **This stunning Grade II Listed peri...
Moorfield Drive, Killingworth Village, Newcastle Upon Tyne
4 Bedroom Detached House | Offers in region of £495,000
** 360� Virtual Tour | https://www.madesnappy.co.uk/tour/1gfd7g1db86 **Jan Forster Estates are delighted to...
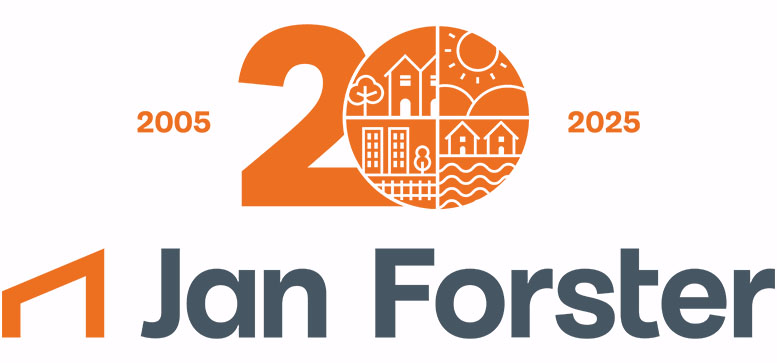
Jan Forster Estates (High Heaton)
159 Benton Road, High Heaton, Tyne and Wear, NE7 7DU
How much is your home worth?
Use our short form to request a valuation of your property.
Request a Valuation
