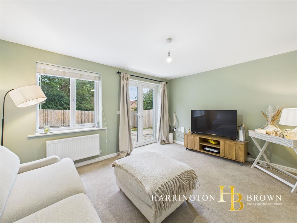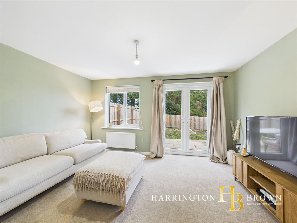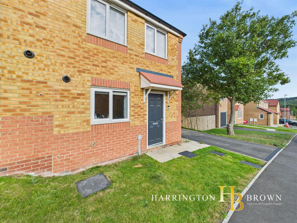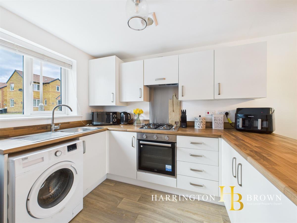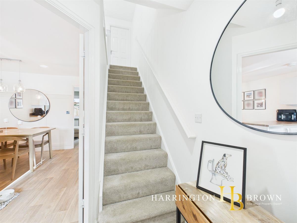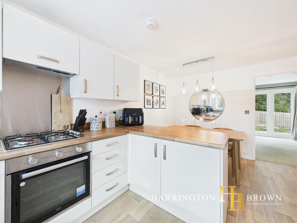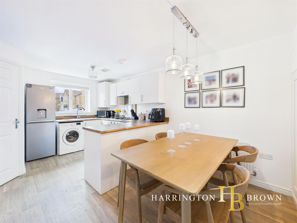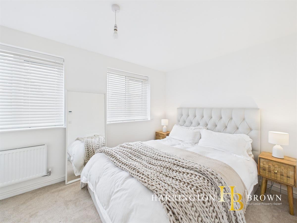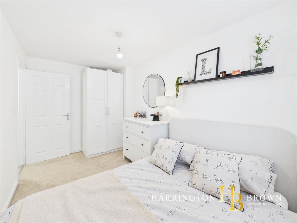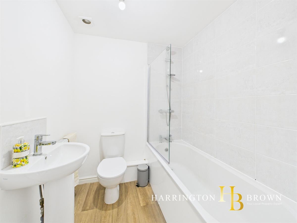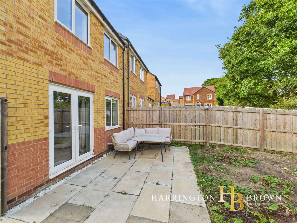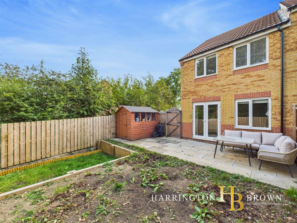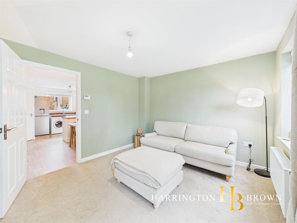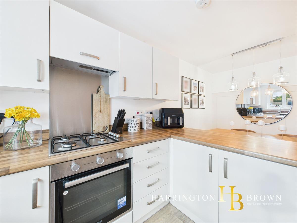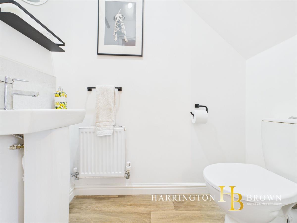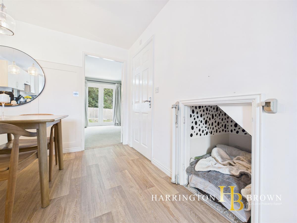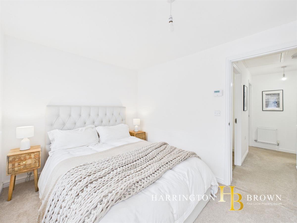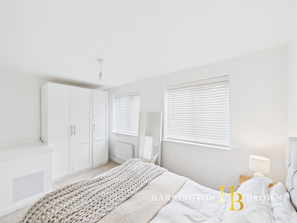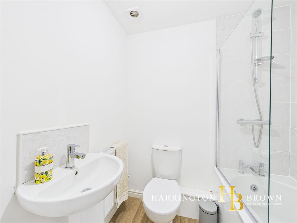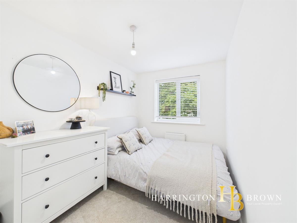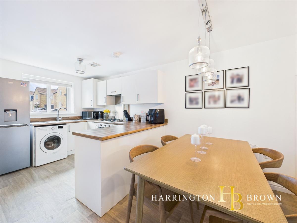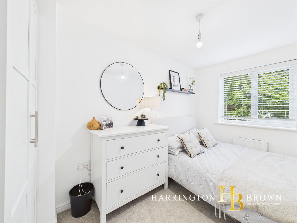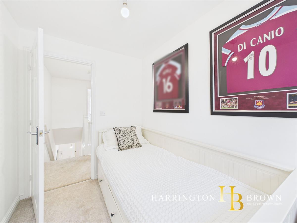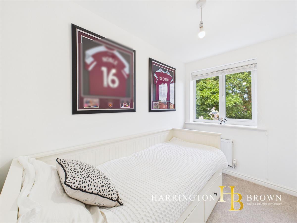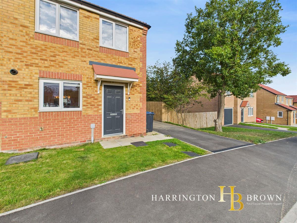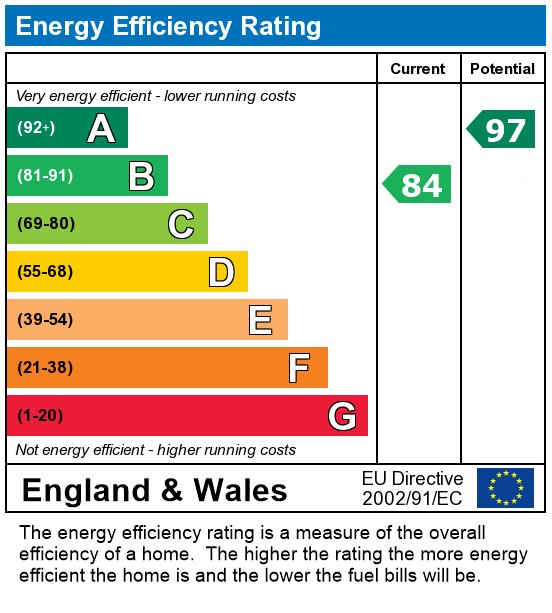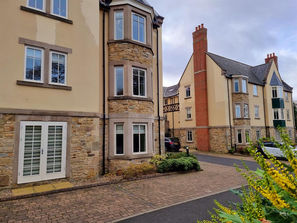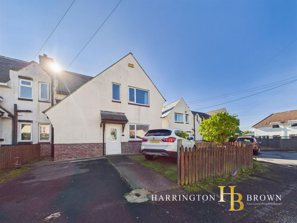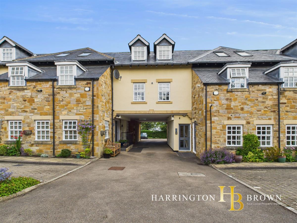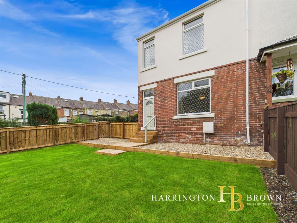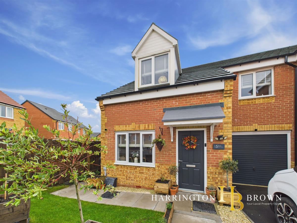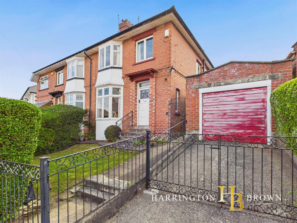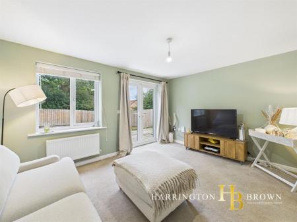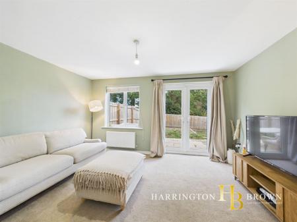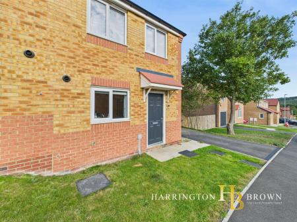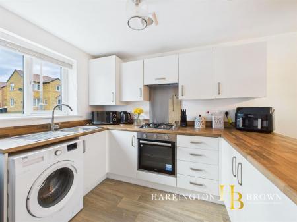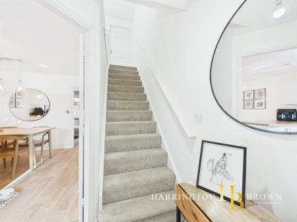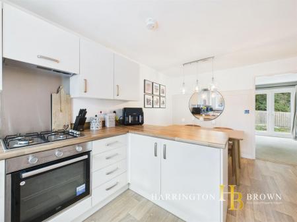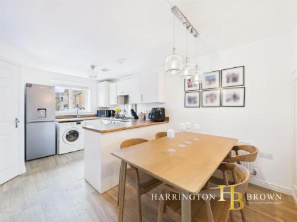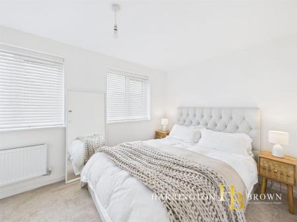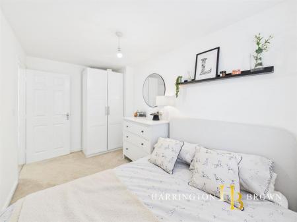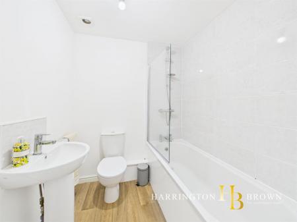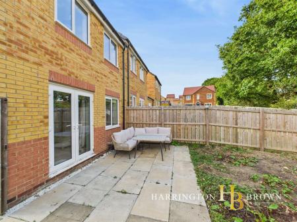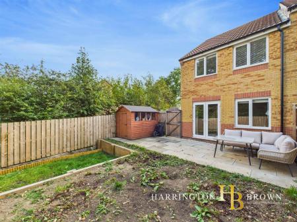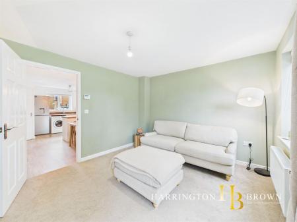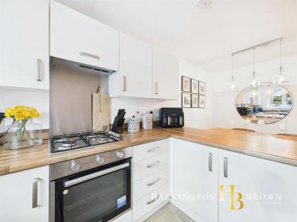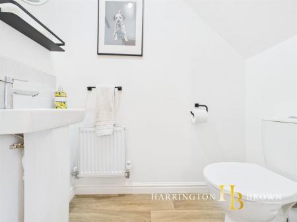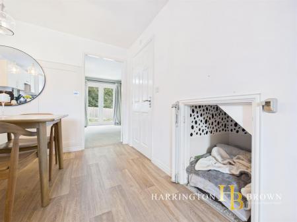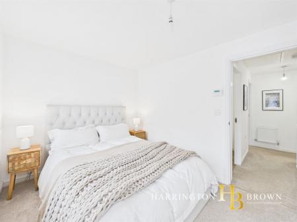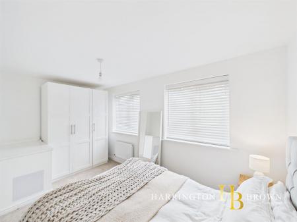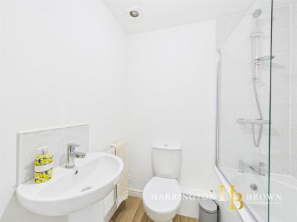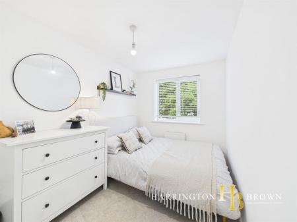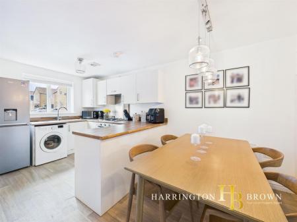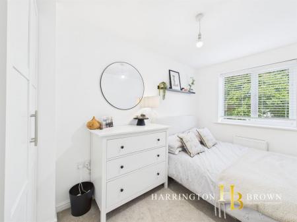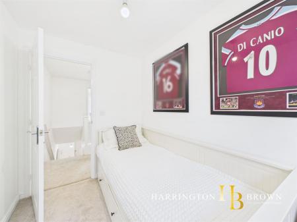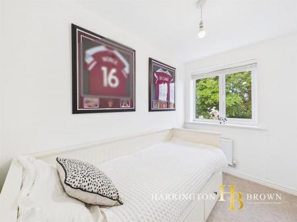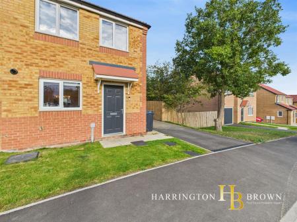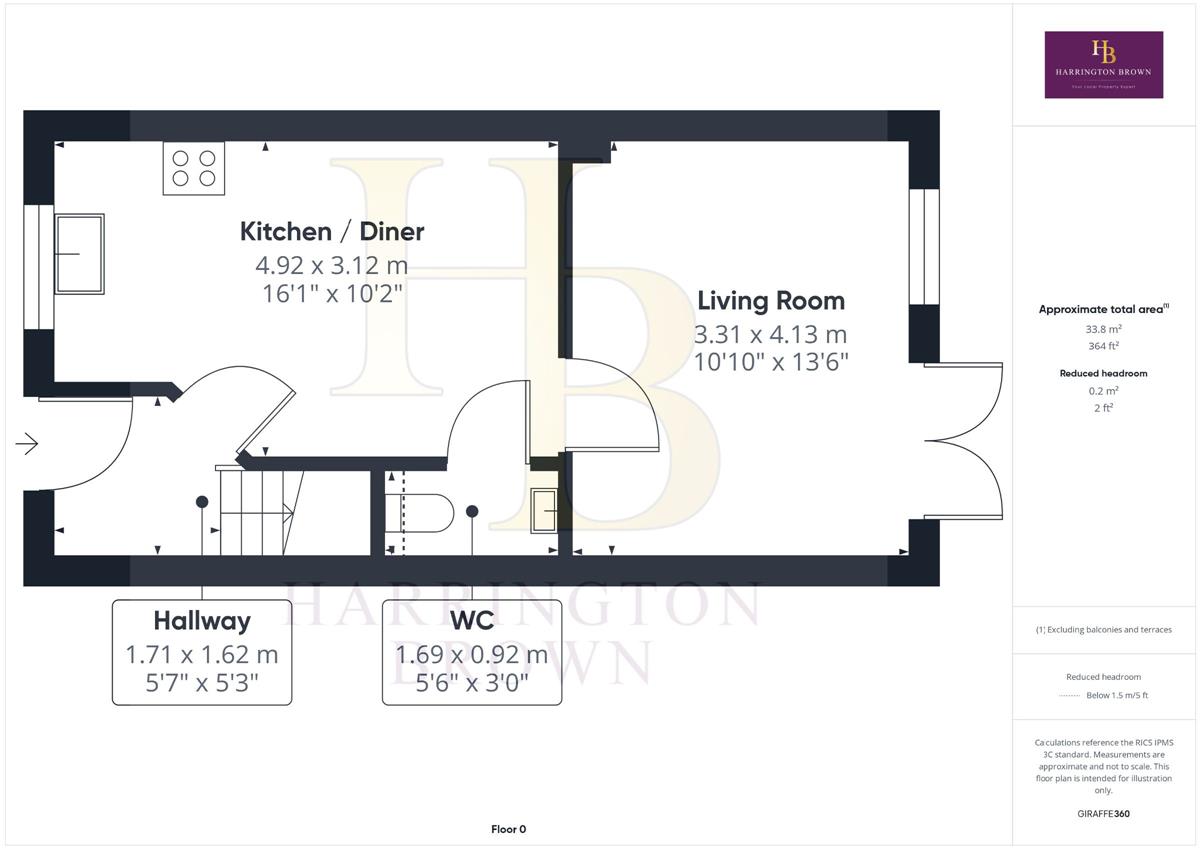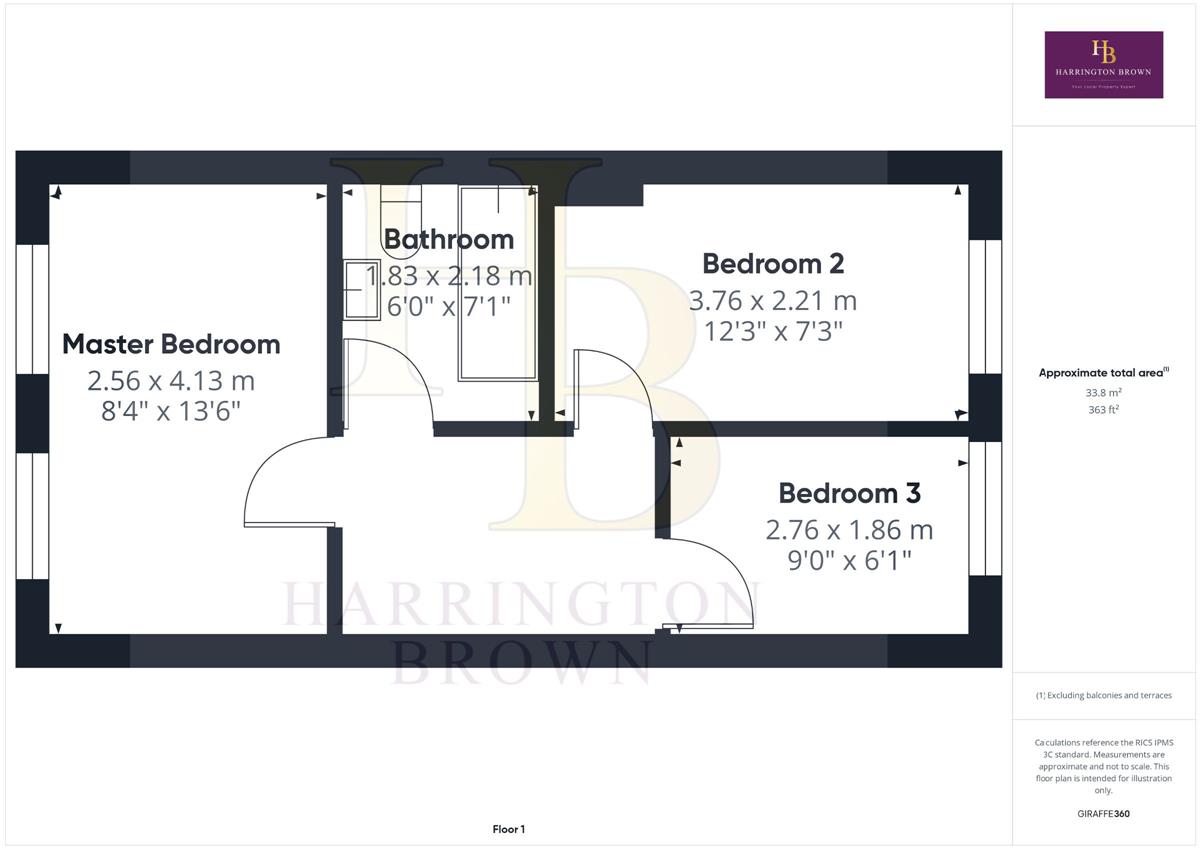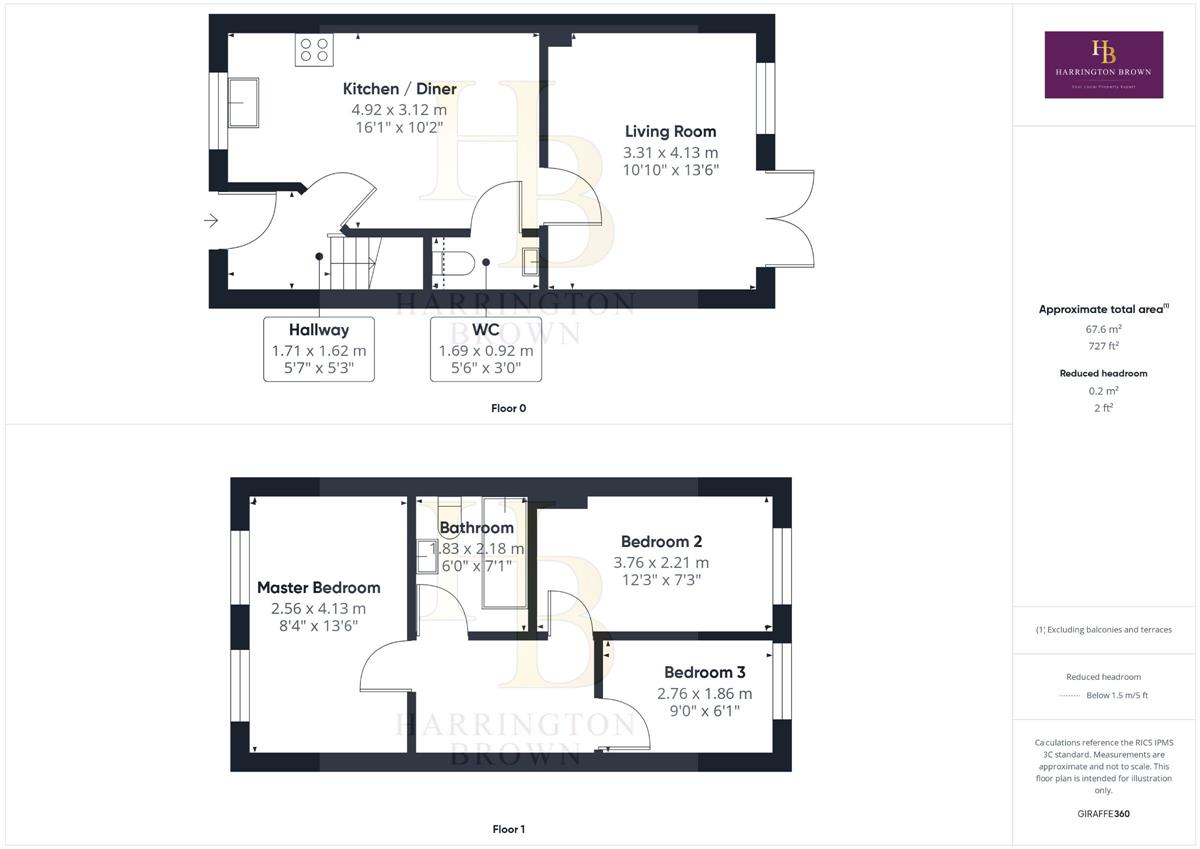- Ideal for first time buyer
- Integrated Appliances
- Double driveway
- No Onward Chain
3 Bedroom Semi-Detached House for sale in Newcastle Upon Tyne
Immaculately presented 3 bed semi-detached home the highly sought-after Moorland Green development.
Built in 2022 by Gleeson Homes, this property offers a contemporary design and energy-efficient features, making it a perfect first home.
This property has been tastefully decorate throughout and would make an ideal first home.
Accommodation briefly comprises of entrance hallway, stylish kitchen with integrated appliances, including a modern oven, gas hob and extractor hood. For added convenience there is a downstairs WC & storage cupboard. The lounge is decorated in neutral tones and provides access to the patio and garden making it ideal for entertaining.
To the first floor there is a bright and spacious landing, master bedroom with dual windows, two further bedrooms and a fresh modern bathroom with 3 piece suite.
Externally the property has off street parking for two cars, a paved pathway to the front and a pleasant enclosed back garden with patio and potential for the new owners to create their own private oasis!
This freehold property is move-in ready and comes with the added reassurance of the NHBC warranty, until 2032. With its modern design, energy-efficient features, and prime location, this home is perfect for anyone looking for comfortable, stylish living.
Don't miss the opportunity to make it yours!
Council Tax Band: B
Tenure: Freehold
Parking options: Driveway, Off Street
Garden details: Private Garden
Electricity supply: Mains
Heating: Gas Mains
Water supply: Mains
Accessibility measures: Level access
Entrance Hall w: 1.71m x l: 1.62m (w: 5' 7" x l: 5' 4")
Kitchen/diner w: 4.92m x l: 3.12m (w: 16' 2" x l: 10' 3")
Living room w: 3.31m x l: 4.13m (w: 10' 10" x l: 13' 7")
WC w: 1.69m x l: 0.92m (w: 5' 7" x l: 3' )
FIRST FLOOR:
Landing
Master bedroom w: 2.56m x l: 4.13m (w: 8' 5" x l: 13' 7")
Bedroom 2 w: 3.76m x l: 2.21m (w: 12' 4" x l: 7' 3")
Bedroom 3 w: 2.76m x l: 1.86m (w: 9' 1" x l: 6' 1")
Bathroom w: 1.83m x l: 2.18m (w: 6' x l: 7' 2")
Please note
Agents Note to Purchasers:
We strive to ensure all property details are accurate, however, they are not to be relied upon as statements of representation or fact and do not constitute or form part of an offer or any contract. All measurements and floor plans have been prepared as a guide only. All services, systems and appliances listed in the details have not been tested by us and no guarantee is given to their operating ability or efficiency. Please be advised that some information may be awaiting vendor approval.
Submitting an Offer:
Please note that all offers will require financial verification including mortgage agreement in principle, proof of deposit funds, proof of available cash and full chain details including selling agents and solicitors down the chain. To comply with Money Laundering Regulations, we require proof of identification from all buyers before acceptance letters are sent and solicitors can be instructed.
Important Information
- This is a Freehold property.
Property Ref: 755545_RS1226
Similar Properties
2 Bedroom Apartment | Offers in region of £160,000
Stunning Two Bed Ground Floor Apartment, located within The Gables, Shotley Bridge.The spacious, well laid out property...
3 Bedroom Semi-Detached House | Offers in region of £150,000
This charming THREE bedroom 1930s semi-detached property is tucked away in a quiet cul-de-sac just off Medomsley Road, a...
2 Bedroom Apartment | £145,000
Beautifully presented first-floor apartment in the heart of Lanchester, offering two bedrooms, a modern kitchen and bath...
3 Bedroom Terraced House | Offers in region of £175,000
Immaculate THREE bedroom end-link home in Greencroft, offering a spacious kitchen diner, lounge, ground floor W.C., mode...
3 Bedroom Semi-Detached House | Offers in region of £175,000
THREE bedroom semi- detached home with a substantial garden and private patio.Perfect for first-time buyers, young famil...
3 Bedroom Semi-Detached House | Offers in region of £175,000
A charming THREE bedroom semi-detached home with driveway, detached garage and gardens to the front and rear, this perio...

Harrington Brown Property (Shotley Bridge)
Shotley Bridge, Durham, DH8 0HQ
How much is your home worth?
Use our short form to request a valuation of your property.
Request a Valuation
