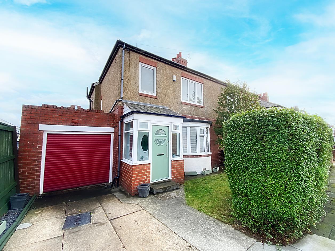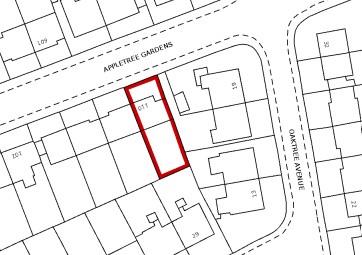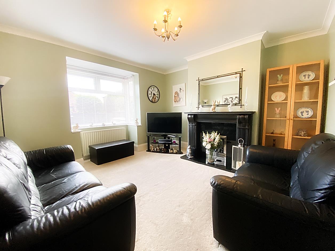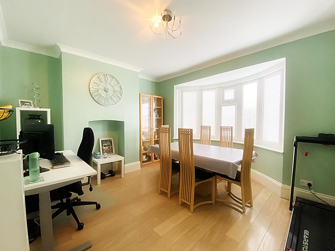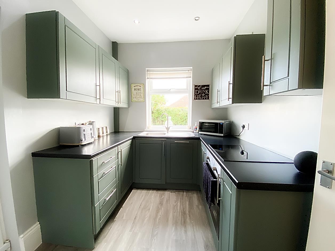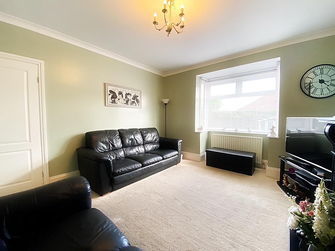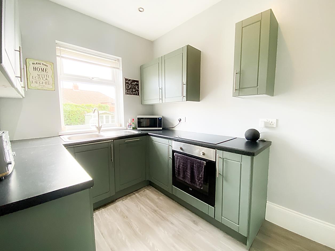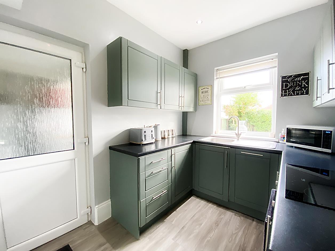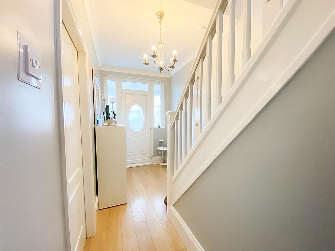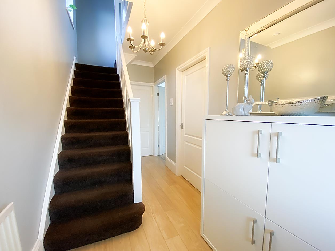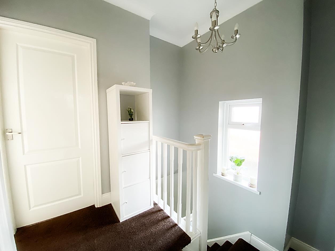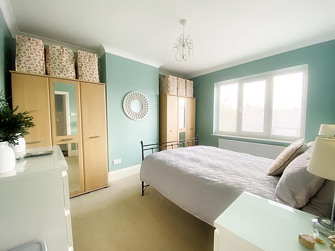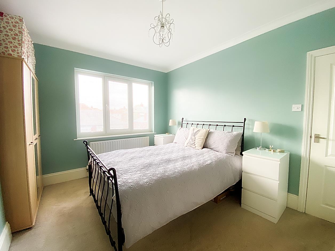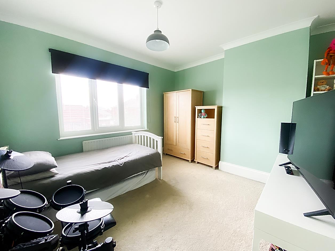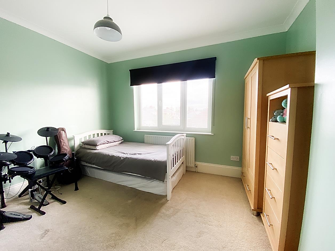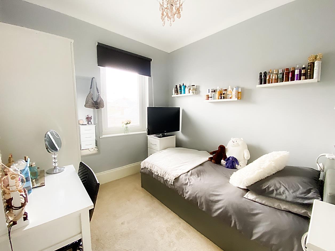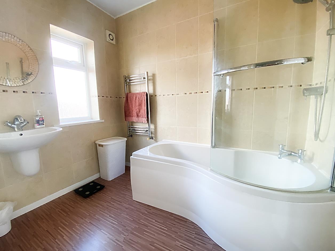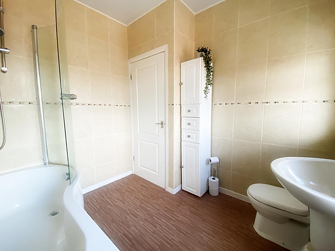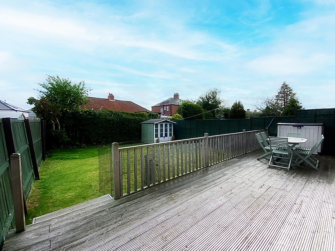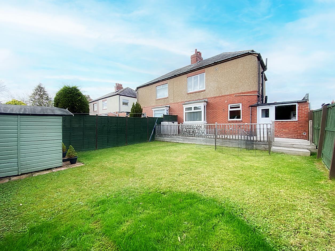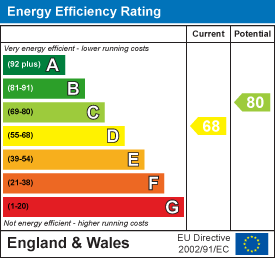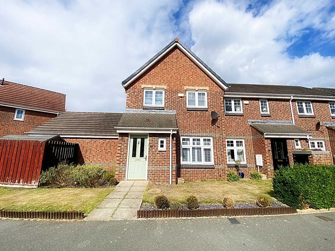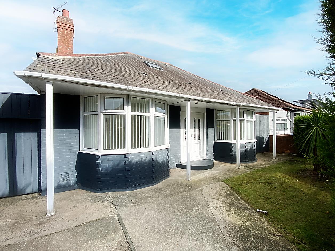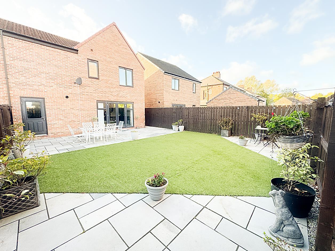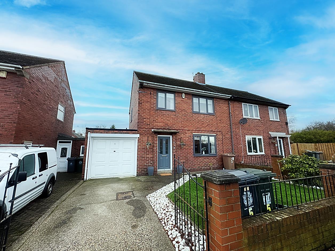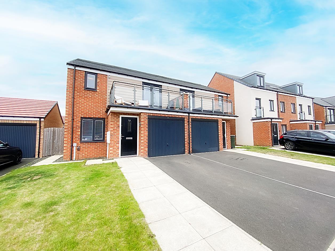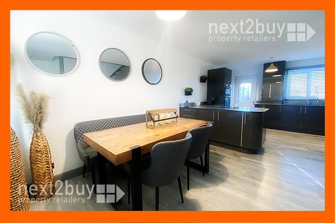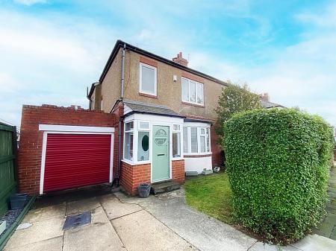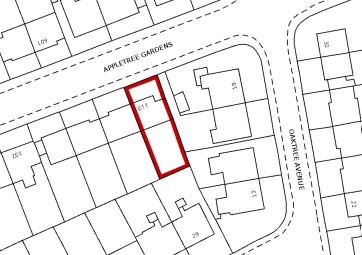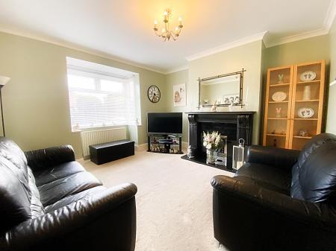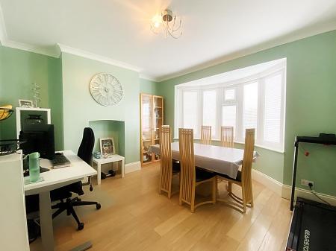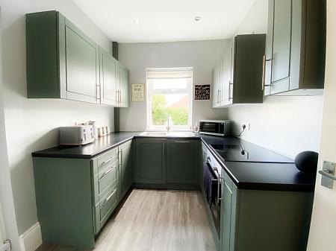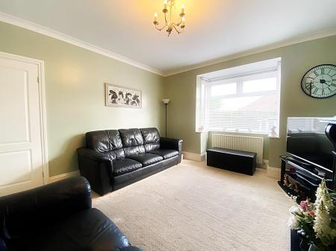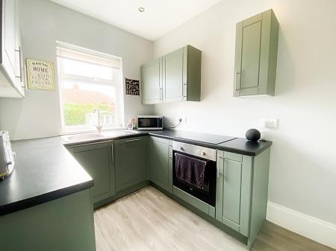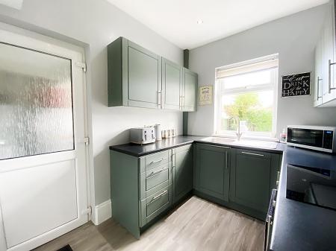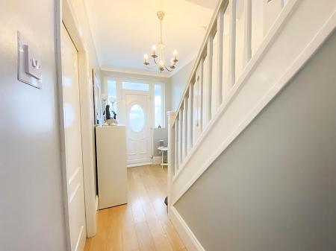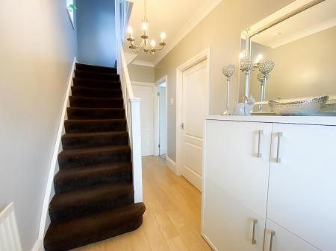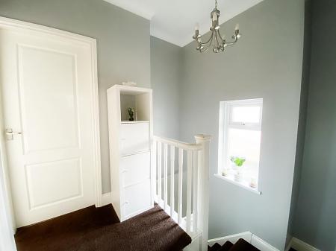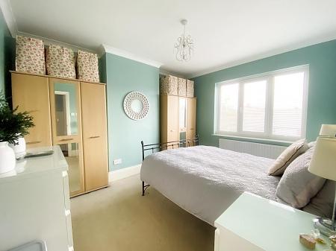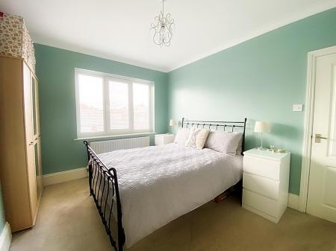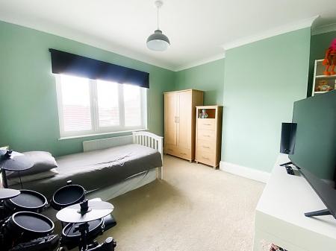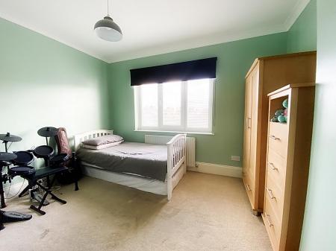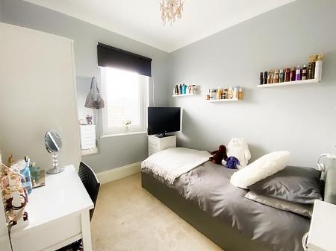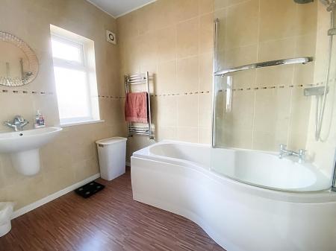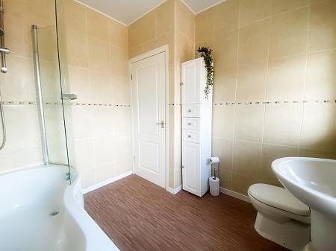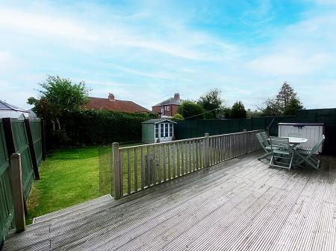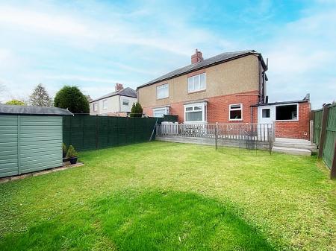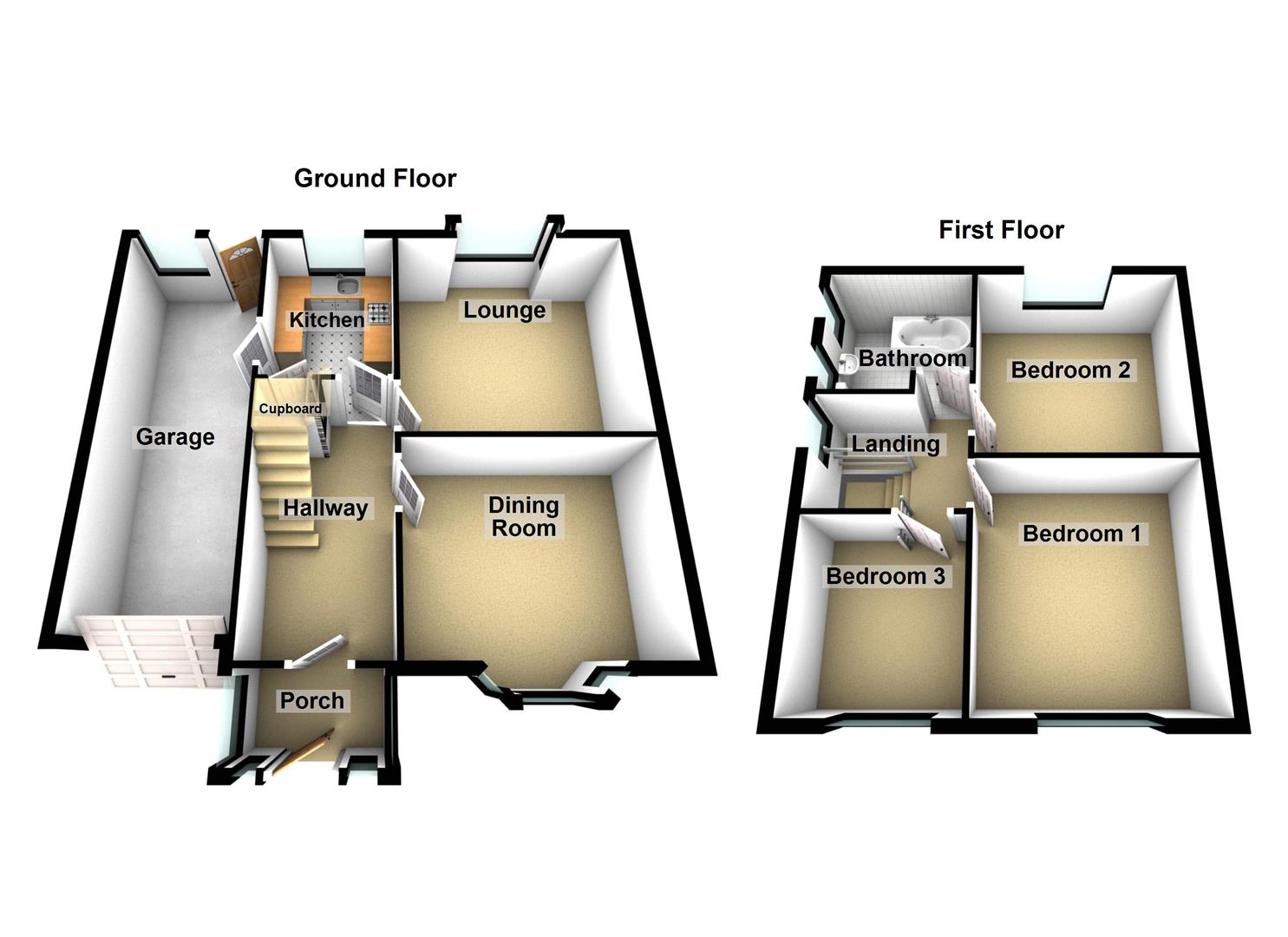- Three Bedroom Semi Detached House
- Two Reception Rooms
- South Facing Rear Garden
- Garage & Off Street Parking
- Sought After Loation
- Close To Local Amenities
- Freehold
- Council Tax Band C
- Energy Rating D
3 Bedroom Semi-Detached House for sale in Newcastle
** This property is currently marked as "Sale Agreed," and no additional viewings will be conducted. We welcome inquiries from anyone looking to sell their property and interested in obtaining one of our "Gone" boards. Please feel free to contact us. **
** THREE BEDROOM SEMI DETACHED HOUSE SITUATED IN THE POPULAR WALKERVILLE AREA **
** TWO RECEPTION ROOMS ** SPACIOUS GARAGE & OFF STREET PARKING TO FRONT **
** SOUTH FACING GARDEN TO REAR ** NEARBY SCHOOLS, BUS SERVICES & ROAD LINKS **
** WELL PRESENTED THROUGHOUT ** AN IDEAL FAMILY HOME ** COUNCIL TAX BAND C **
** FREEHOLD ** ENERGY RATING D **
Porch - Double glazed composite entrance door, double glazed windows to the side, tiling to floor, inner door leading into the hallway.
Hallway - Stairs to the first floor landing, laminate flooring, radiator.
Lounge - 4.02 x 3.87 + bay (13'2" x 12'8" + bay) - Double glazed bay window, fireplace with living flame effect gas fire, radiator.
Dining Room - 4.04 x 3.35 + bay (13'3" x 10'11" + bay) - Double glazed bay window, laminate flooring, radiator.
Kitchen - 2.88 x 2.20 (9'5" x 7'2") - Fitted with wall and base units with work surfaces over, integrated oven and hob and sink unit. Double glazed window, storage cupboard, radiator and door leading into the garage.
Landing - Double glazed window, access to the loft which is part boarded, has pull down ladders and lighting.
Bedroom 1 - 3.85 x 3.35 (12'7" x 10'11") - Double glazed window, radiator.
Bedroom 2 - 3.65 x 3.44 (11'11" x 11'3") - Double glazed window, radiator.
Bedroom 3 - 2.91 x 2.52 (9'6" x 8'3") - Double glazed window, radiator.
Bathroom - 2.55 x 2.36 (8'4" x 7'8") - Double glazed windows, bath with shower over, WC and wash hand basin, panelling to ceiling, tiling to walls, ladder style radiator.
Garage & Parking - 6.99 x 2.39 (22'11" x 7'10") - The garage has lighting, power points and is plumbed for washing machine. There is also space for off street parking to the front.
External - Externally there is a garden to the front which is laid to lawn. The rear garden is south facing and has lawn together with a decked terrace.
Material Information - BROADBAND AND MOBILE:
At the time of marketing we believe this information is correct, for further information please visit https://checker.ofcom.org.uk
EE-Good outdoor, variable in-home
O2-Good outdoor
Three-UK-Good outdoor, variable in-home
Vodafone Good outdoor, variable in-home
We recommend potential purchasers contact the relevant suppliers before proceeding to purchase the property.
FLOOD RISK:
Yearly chance of flooding:
Rivers and the sea: Very low.
Surface water: Very low.
CONSTRUCTION:
Traditional
This information must be confirmed via your surveyor and legal representative.
Property Ref: 3632_34176235
Similar Properties
4 Bedroom Terraced House | Offers Over £220,000
** This property is currently marked as "Sale Agreed," and no additional viewings will be conducted. We welcome inquirie...
Scrogg Road, Walker, Newcastle Upon Tyne
3 Bedroom Detached Bungalow | Offers Over £220,000
** This property is currently marked as "Sale Agreed," and no additional viewings will be conducted. We welcome inquirie...
Langley Place, Newcastle Upon Tyne
3 Bedroom Semi-Detached House | Offers in region of £220,000
** This property is currently marked as "Sale Agreed," and no additional viewings will be conducted. We welcome inquirie...
3 Bedroom Semi-Detached House | Offers in region of £230,000
** THREE BEDROOM SEMI DETACHED HOUSE ** READY TO MOVE INTO ** FREEHOLD **** CLOSE TO LOCAL AMENITIES, SCHOOLS, TRANSPORT...
3 Bedroom Semi-Detached House | Offers Over £230,000
** This property is currently marked as "Sale Agreed," and no additional viewings will be conducted. We welcome inquirie...
Sutton Court, Hadrian Lodge West
4 Bedroom Semi-Detached House | £240,000
** This property is currently marked as "Sale Agreed," and no additional viewings will be conducted. We welcome inquirie...

next2buy Ltd (Wallsend)
Station Road, Wallsend, Tyne and Wear, NE28 8QT
How much is your home worth?
Use our short form to request a valuation of your property.
Request a Valuation
