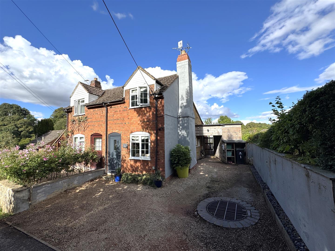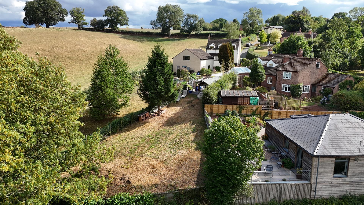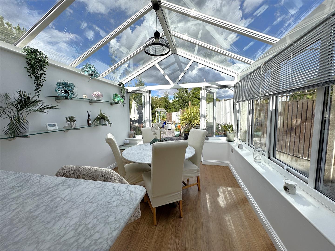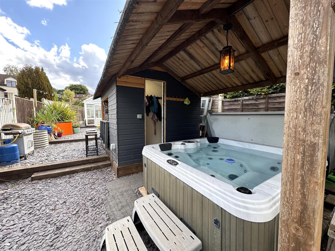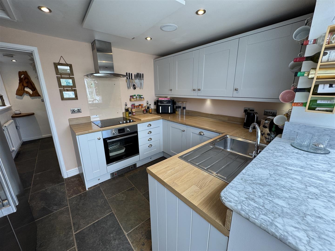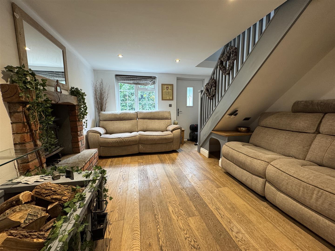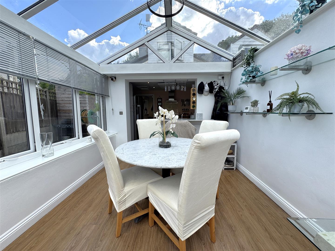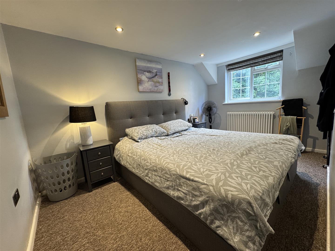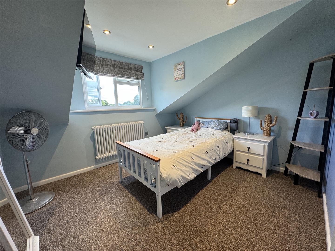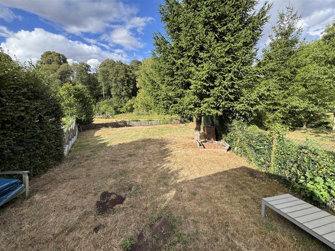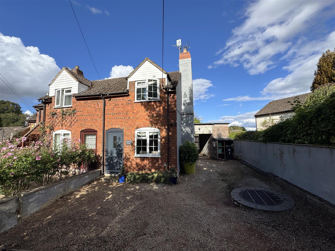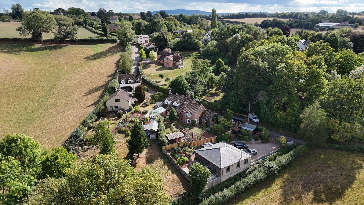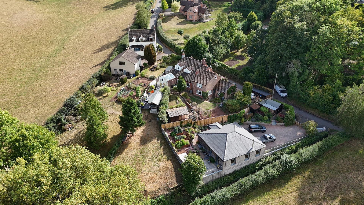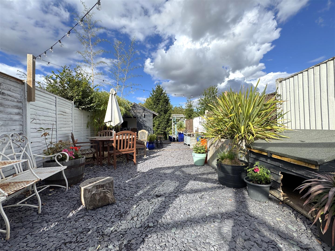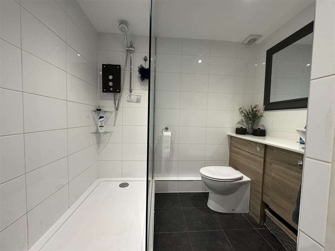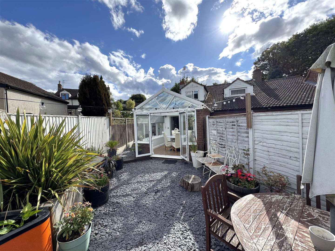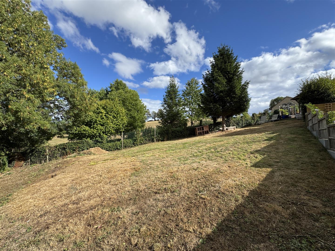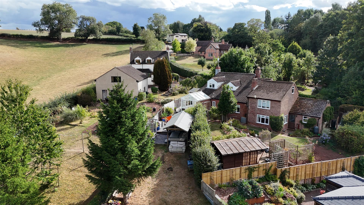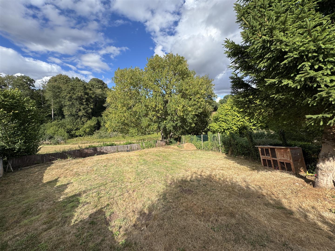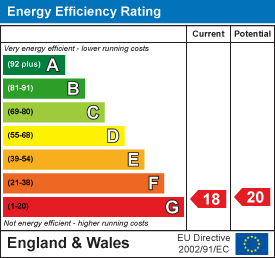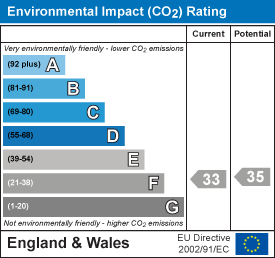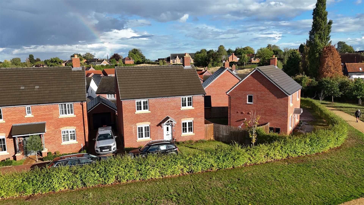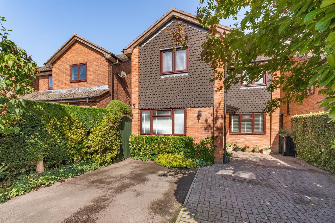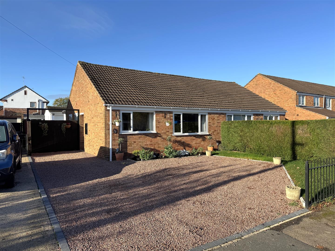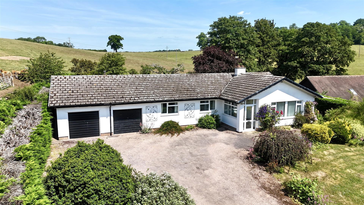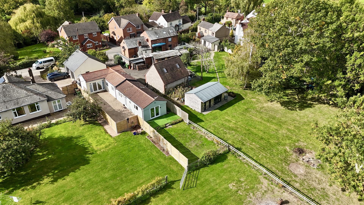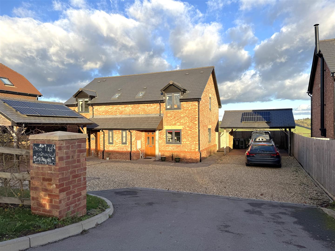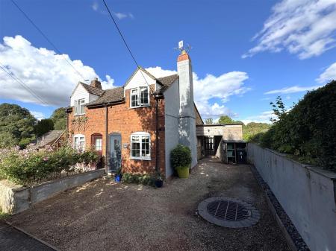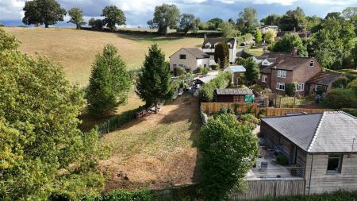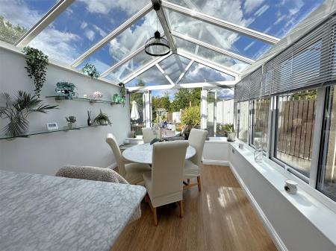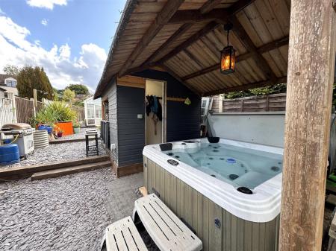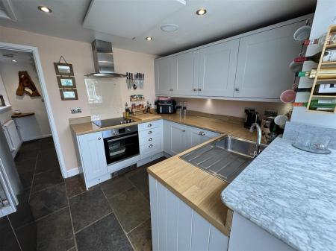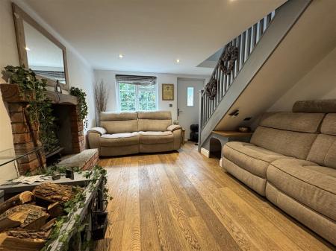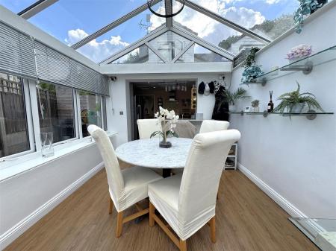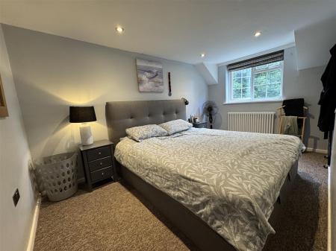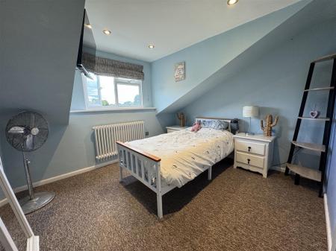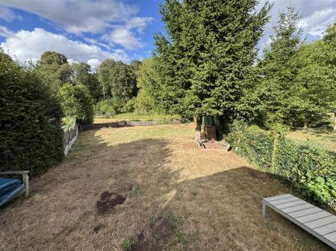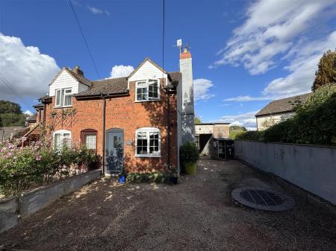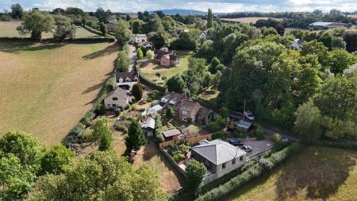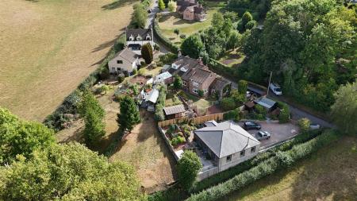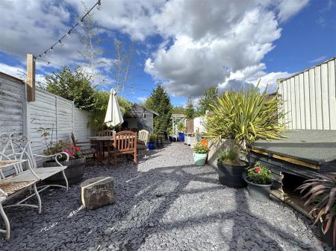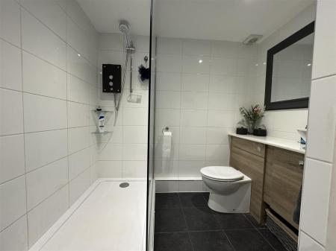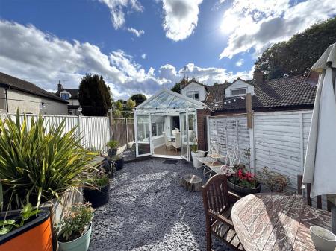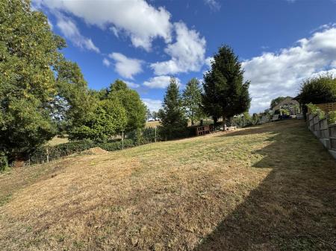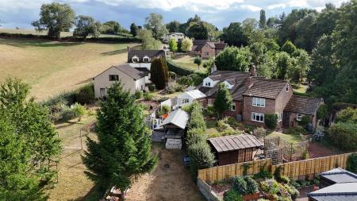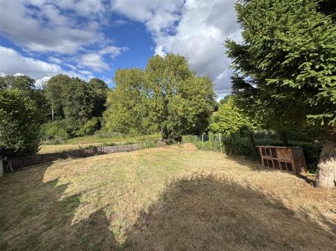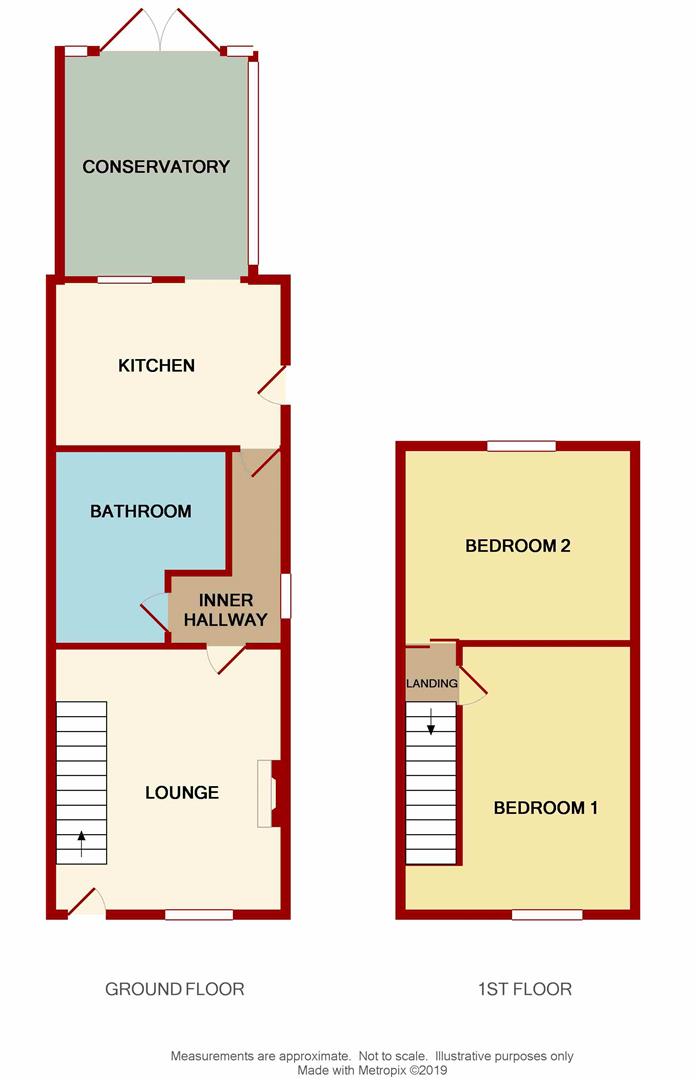- Superbly Presented Two Bedroom Bijou Characterful Country Cottage
- Many Original Features, Sun Room
- Outdoor Entertaining Area, Garden
- Pleasant Rural Location
- Beautiful Views
- EPC Rating - TBC, Council Tax - B, Freehold
2 Bedroom Semi-Detached House for sale in Newent
A BIJOU TWO BEDROOM SEMI DETACHED CHARACTER COTTAGE which has been EXTENDED and SYMPATHETICALLY RENOVATED to provide CONTEMPORARY LIVING yet still making the most of the ORIGINAL CHARACTER FEATURES, OUTDOOR ENTERTAINING AREA and LARGE ENCLOSED REAR GARDENS OFFERING GREAT LEVELS OF PRIVACY, PRESENTED TO A HIGH STANDARD THROUGHOUT.
Enter the property via double glazed front door into:
Lounge - 3.96m x 3.40m (13'00 x 11'02) - Beautiful original open fire with inset cast iron log burner on stone hearth, brick mantle over, solid oak flooring, radiator, inset ceiling spot lights, stairs leading to the first floor, front aspect windows. Door to:
Inner Hallway - Slate tiled floor, radiator, inset ceiling spot lights, spot lighting, consumer unit, side aspect window. Door into:
Shower Room - Walk-in double shower cubicle with Mira electric shower, inset WC and wash hand basin with mixer tap and cupboard below, extractor fan, spotlighting, chrome heated towel rail.
Kitchen - 3.28m x 2.51m (10'09 x 8'03) - Range of base and wall mounted units with laminated worktops and splashbacks, integrated electric oven with four ring hob and splashback with extractor fan over, plumbing for washing machine, integrated NEFF dishwasher, space for American fridge / freezer, inset spotlighting, infra red heater, kick heater, half glazed side door to the driveway. Opening through to:
Dining / Sun Room - 3.38m x 2.82m (11'01 x 9'03) - Laminte flooring, infra red heater, glass roof, side and rear aspect windows and double opening French doors to the gardens.
FROM THE LOUNGE, STAIRS LEAD TO THE FIRST FLOOR:
Landing - Spotlighting.
Bedroom 1 - 4.04m x 2.44m (13'03 x 8'00) - Over the stairs wardrobe recess, panelled radiator, thermostat control, spotlighting, front aspect window.
Bedroom 2 - 3.10m x 2.79m (10'02 x 9'02) - Radiator, spotlighting, rear aspect window offering pleasant countryside views.
Outside - To the front of the property, there is a gravelled off road parking area suitable for the parking two / three vehicles, recessed well, bin storage area and a wooden built garden shed. A gated pedestrian access leads to the gardens which briefly comprise of a purple slate seating area, outdoor bar area with fitted units, power and lighting. This continues through to a covered hot tub area with changing room and a heated towel rail. Beyond the purple slate area, there is a large area of lawns which are enclosed by wood panelled fencing and back on to open fields and countryside.
Services - Mains electricity, water and drainage. Electric heating.
Mobile Phone Coverage / Broadband Availability - It is down to each individual purchaser to make their own enquiries. However, we have provided a useful link via Rightmove and Zoopla to assist you with the latest information. In Rightmove, this information can be found under the brochures section, see "Property and Area Information" link. In Zoopla, this information can be found via the Additional Links section, see "Property and Area Information" link.
Water Rates - To be advised.
Local Authority - Council Tax Band: B
Forest of Dean District Council, Council Offices, High Street, Coleford, Glos. GL16 8HG.
Tenure - Freehold.
Viewing - Strictly through the Owners Selling Agent, Steve Gooch, who will be delighted to escort interested applicants to view if required. Office Opening Hours 8.30am - 7.00pm Monday to Friday, 9.00am - 5.30pm Saturday.
Directions - From our office in Newent, proceed to the traffic lights going straight over towards Dymock. Take the first right hand turning on to Tewkesbury Road, and then the first left hand turning on to Redmarley Road. Proceed along here, taking the left hand turning sign posted Pool Hill. Follow this road along, passing the school on your right hand side, where the property can be located a few hundred yards along on the right hand side.
Property Surveys - Qualified Chartered Surveyors (with over 20 years experience) available to undertake surveys (to include Mortgage Surveys/RICS Housebuyers Reports/Full Structural Surveys).
Awaiting Vendor Approval - These details are yet to be approved by the vendor. Please contact the office for verified details.
Property Ref: 531960_34144976
Similar Properties
3 Bedroom Detached House | Guide Price £340,000
Situated at the END OF A CUL-DE-SAC is this NICELY POSITIONED, THREE BEDROOM DETACHED FAMILY HOME which ENJOYS VIEWS OVE...
4 Bedroom Detached House | Guide Price £335,000
An IMMACULATELY PRESENTED FOUR BEDROOM DETACHED FAMILY HOME situated in a POPULAR EDGE OF TOWN LOCATION with EN-SUITE TO...
3 Bedroom Semi-Detached Bungalow | Offers Over £335,000
A RARE OPPORTUNITY to acquire an EXTENSIVELY RENOVATED and GREATLY EXTENDED THREE BEDROOM SEMI-DETACHED BUNGALOW. The pr...
3 Bedroom Detached Bungalow | Guide Price £349,950
DECEPTIVELY SPACIOUS THREE DOUBLE BEDROOM DETACHED BUNGALOW of NON TRADITIONAL CONSTRUCTION, in need of updating and mod...
3 Bedroom Detached Bungalow | Guide Price £349,950
** OPEN DAY - SATURDAY, 14TH FEBRUARY 2026 - 11 AM TO 1 PM - CALL THE OFFICE TO SECURE YOUR SPACE! **A RARELY AVAILABLE...
Eastview Gardens, Bromsash, Ross-On-Wye
3 Bedroom Semi-Detached House | Guide Price £349,950
CONSTRUCTED IN 2021 is this THREE BEDROOM SEMI-DETACHED HOUSE enjoying the MOST GLORIOUS PANORAMIC COUNTRYSIDE VIEWS sit...
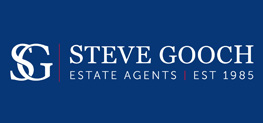
Steve Gooch Estate Agents (Newent)
Newent, Gloucestershire, GL18 1AN
How much is your home worth?
Use our short form to request a valuation of your property.
Request a Valuation
