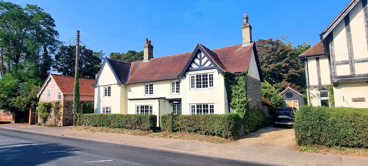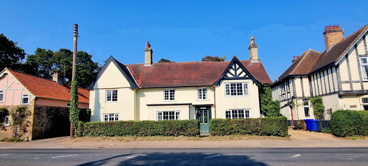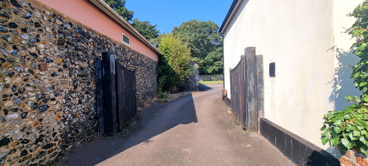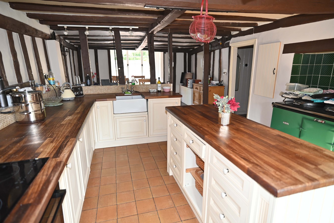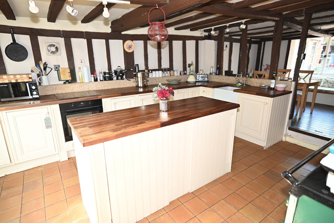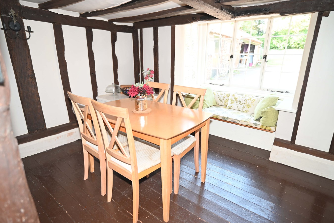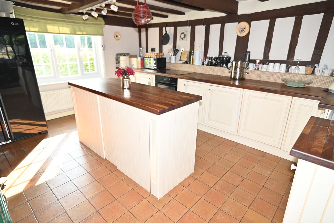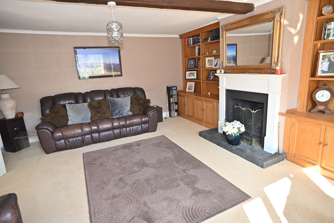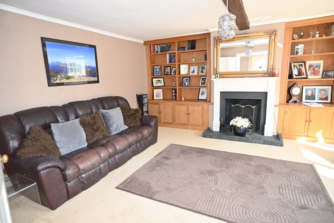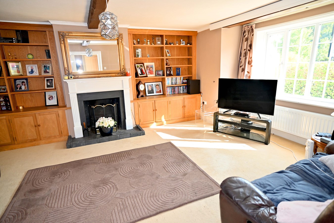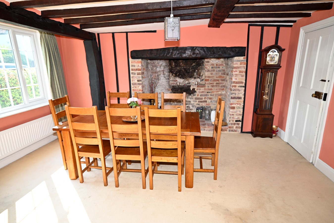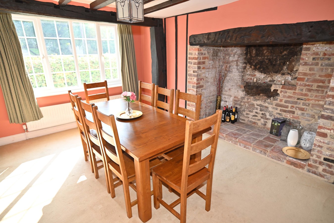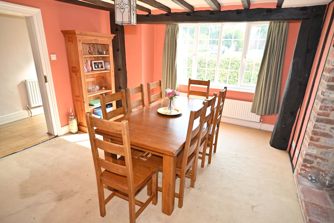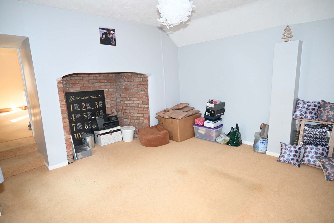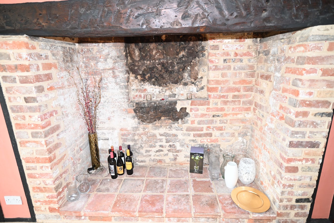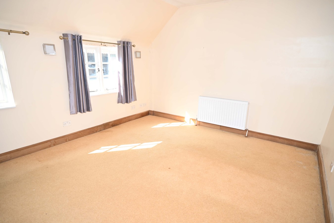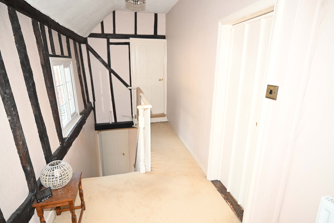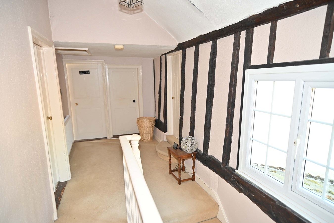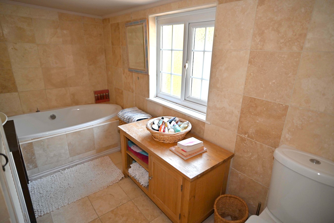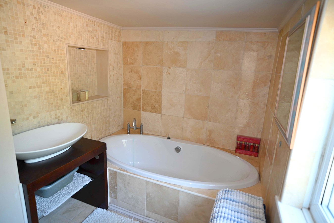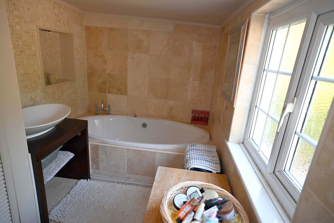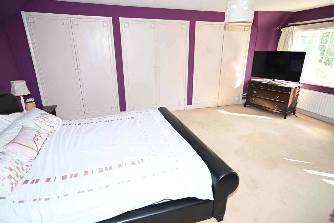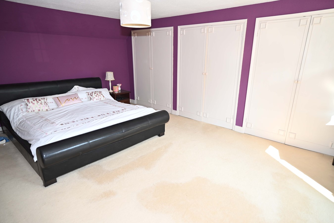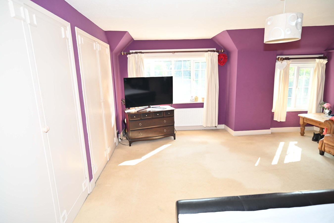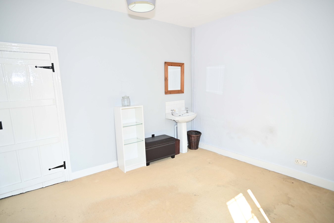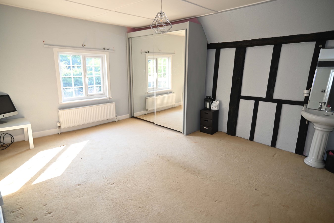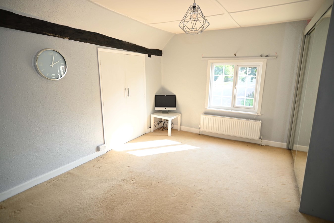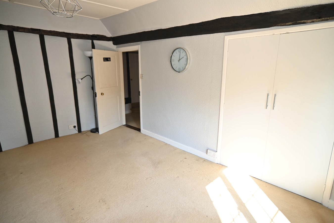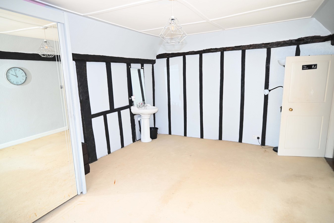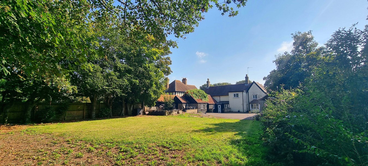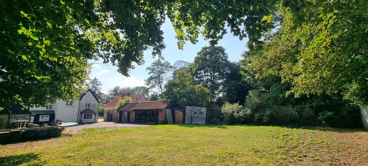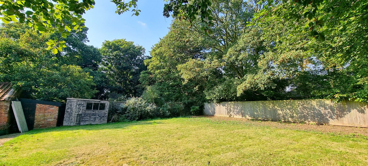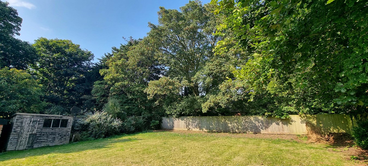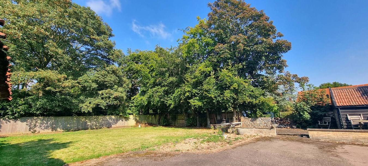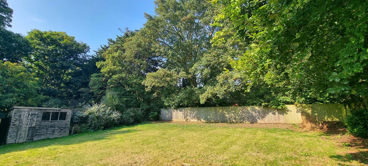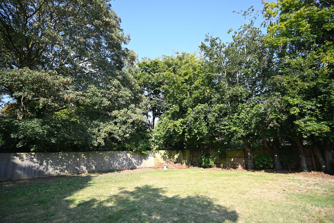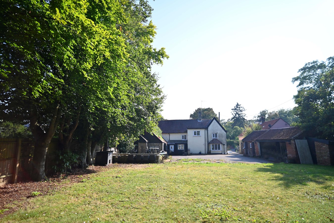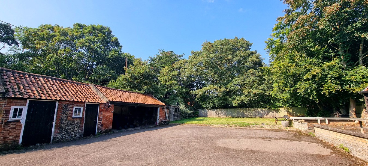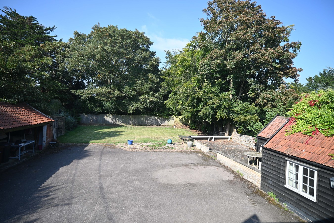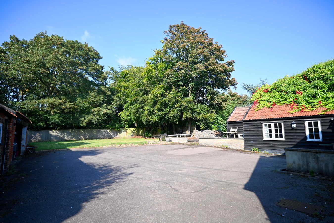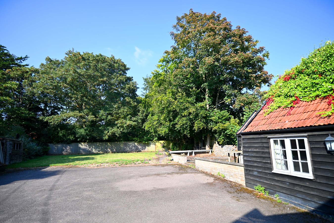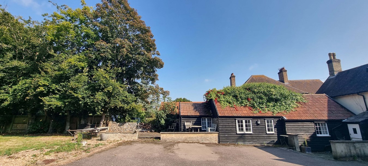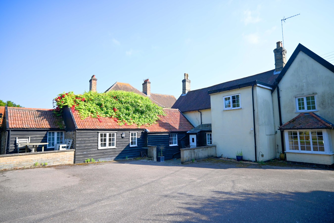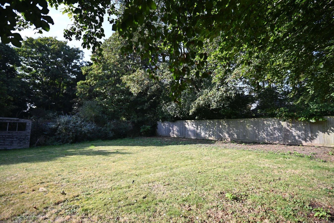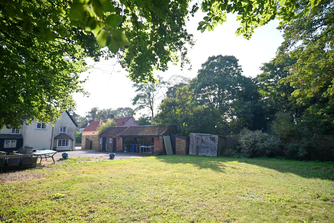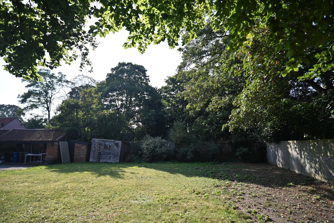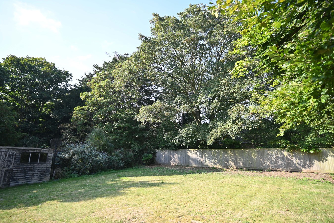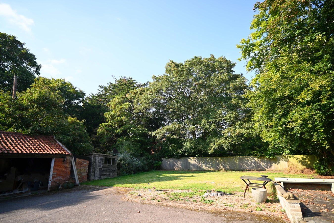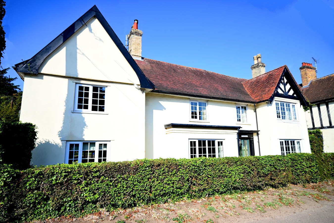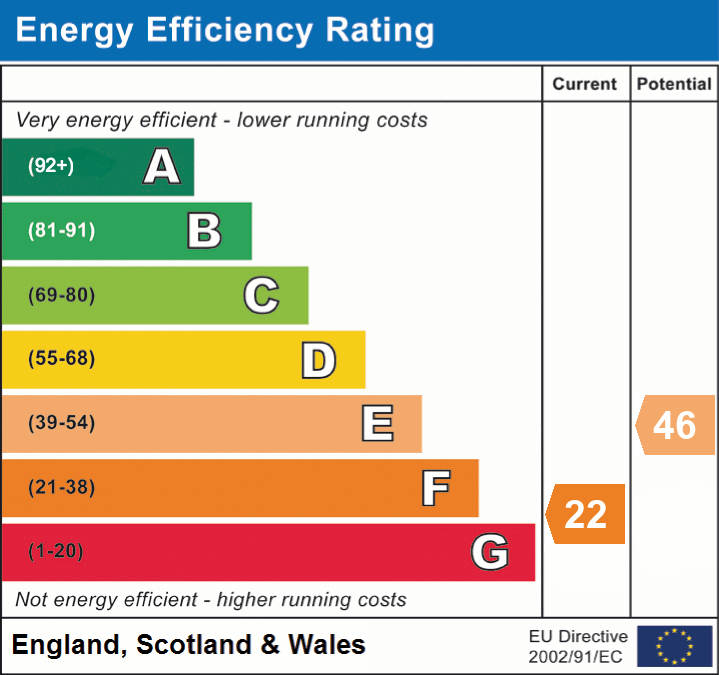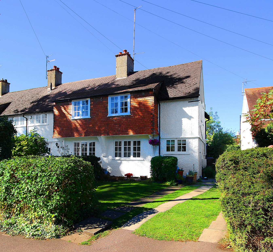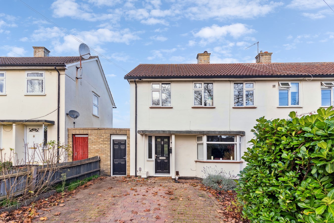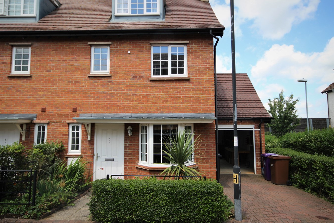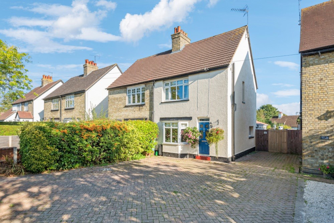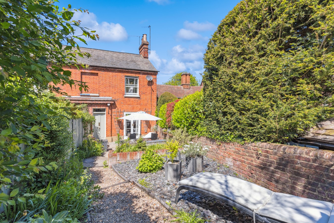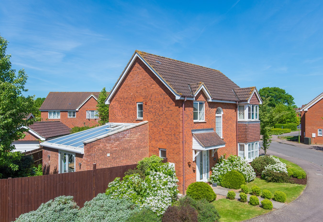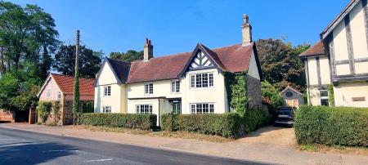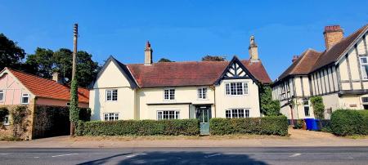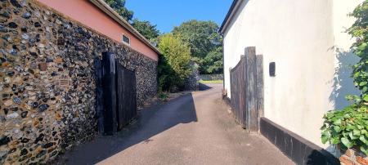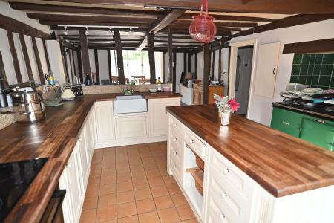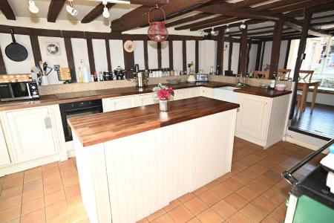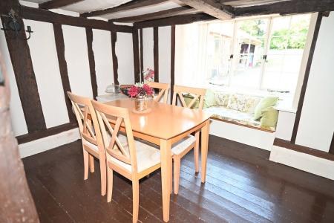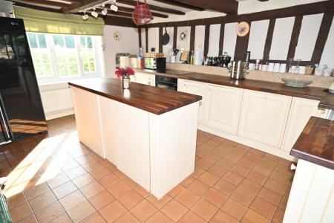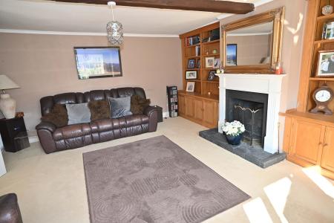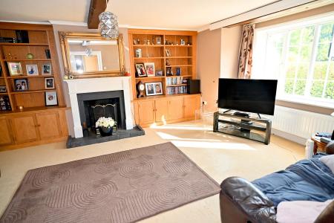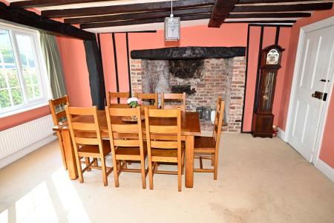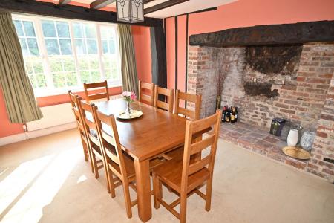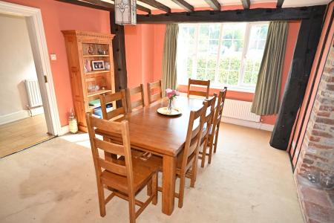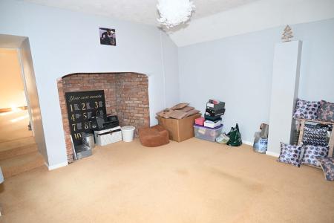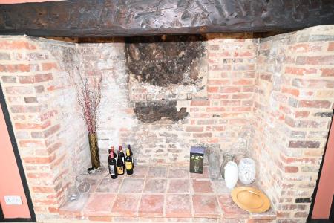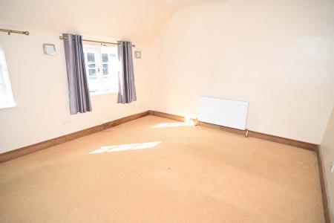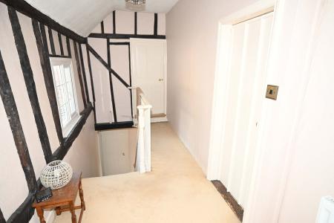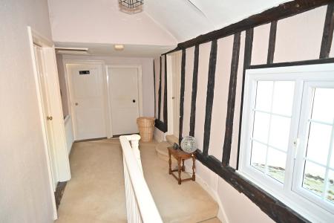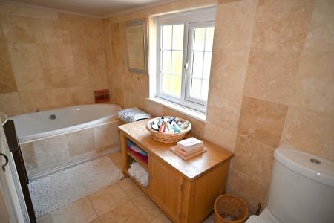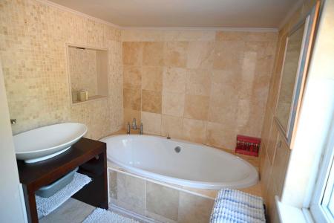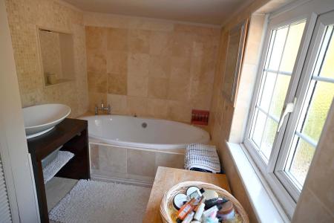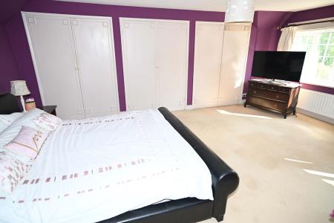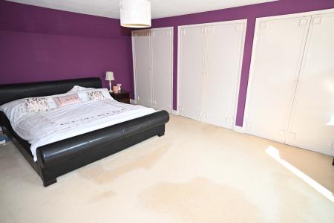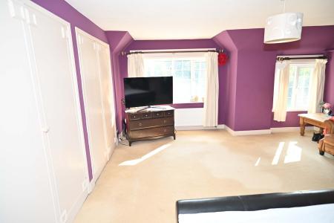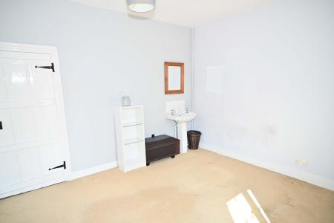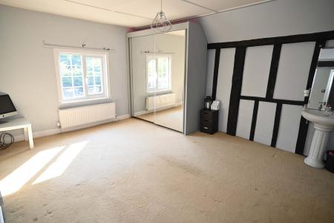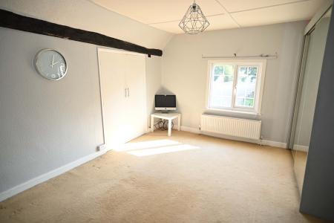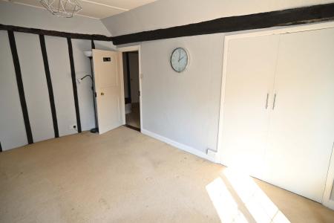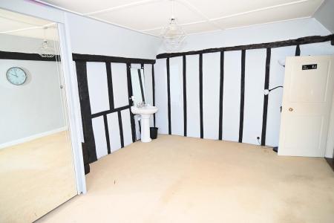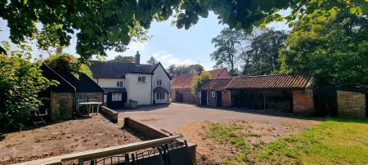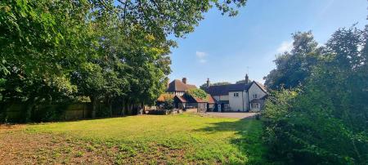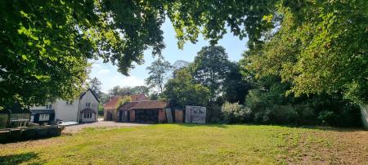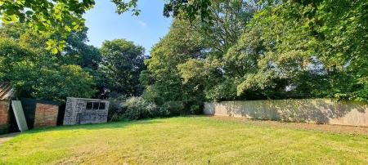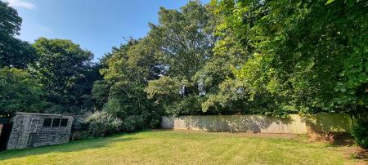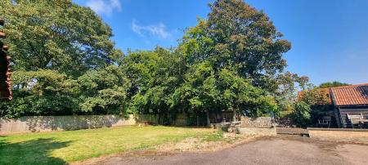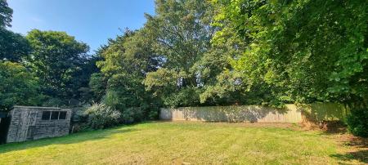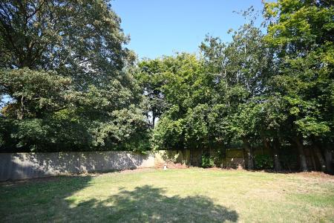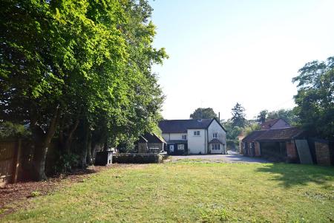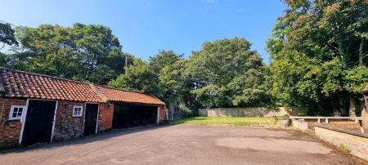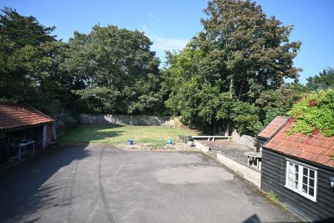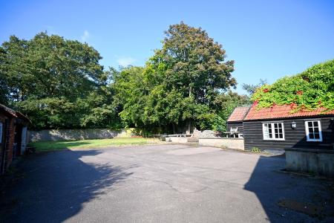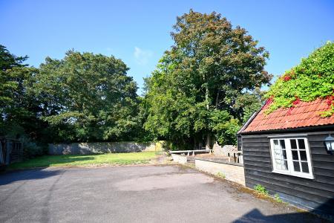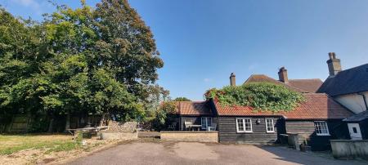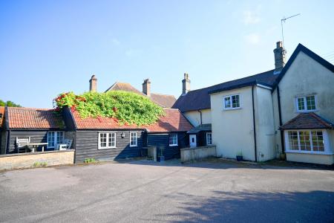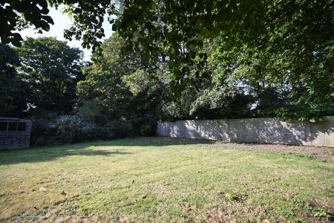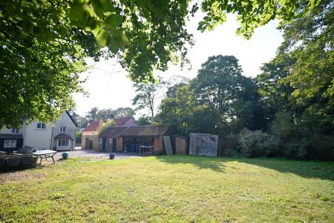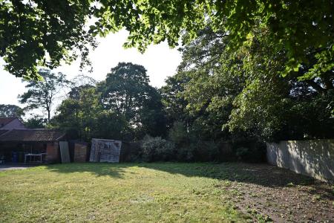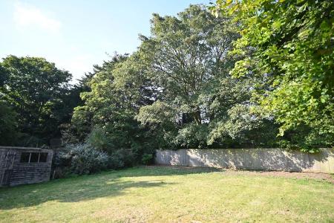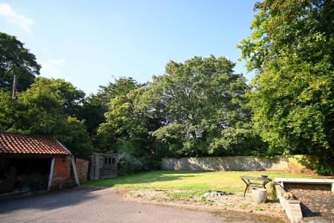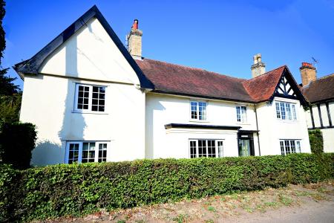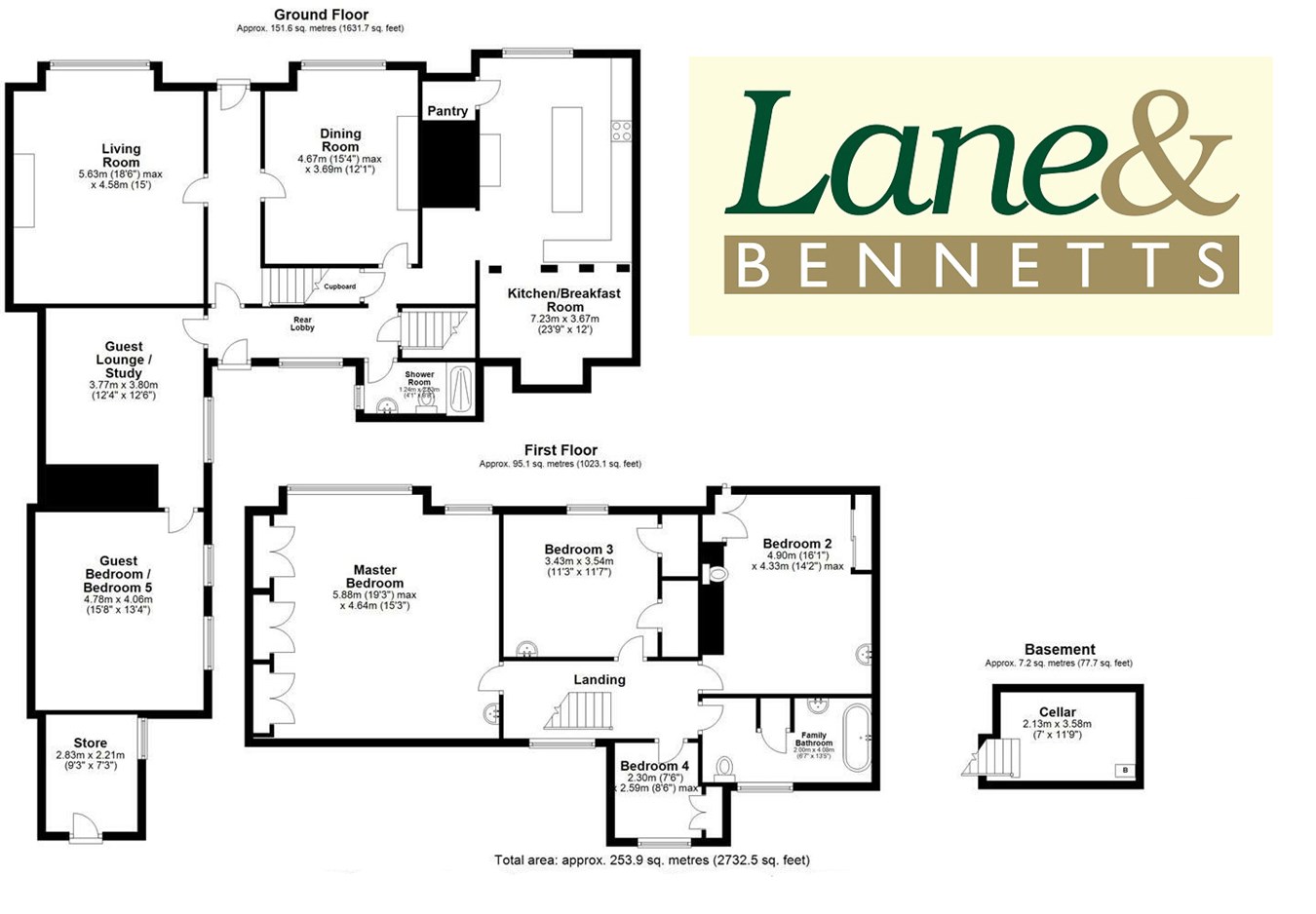- CHAIN FREE
- LARGE 4 - 6 BEDROOM HOUSE
- GATED DRIVEWAY + AMPLE PARKING AND GARAGING
- OUTBUILDINGS + SHEDS
- TWO RECEPTION ROOMS
- POTENTIAL ANNEX
- EXPOSED BEAMS AND FIREPLACES
- OUTBUILDINGS WOULD SUIT CONVERSION (STP)
- VERSITILE LAYOUT
- LARGE PLOT
6 Bedroom Detached House for sale in Newmarket
In association with Foremans GP Ltd
For sale by Modern Auction – T&C's apply
This property is for sale by the Modern Method of Auction.
This method of auction requires both parties to complete the transaction within 56 days of the draft contract for sale being received by the buyer’s solicitor. This time allows buyers to get in place any mortgage finance required (subject to lending criteria, affordability and survey).
Auction Fees: The purchase of this property may include associated fees not listed here, as it is to be sold via auction. To find out more about the fees associated with this property please email enquiries@foremans.co or leave a voice message on 01480 530 298
The buyer will be required to sign a Reservation Agreement and make payment of a non-refundable Reservation Fee. The Reservation Fee is paid in addition to purchase price and will be considered as part of the chargeable consideration for the property in the calculation for stamp duty liability. Further clarification on this must be sought from your legal representative.
The property is subject to an undisclosed Reserve Price with both the Reserve Price and Starting Bid being subject to change.
Buyers will be required to go through an identification verification process and provide proof of how the purchase would be funded.
*Guide Price: This is an indication of the seller's minimum expectation at auction and given as a “Guide Price” or a range of “Guide Prices”. This is not necessarily the figure a property will sell for and is subject to change prior to the auction.
Reserve Price: Each auction property will be subject to a “Reserve Price” below which the property cannot be sold at auction.
A Legal Pack will be made available for this property. The documents may not tell you everything you need to know, so you must complete your own due diligence before bidding.
TO MAKE A BID or REQUEST A LEGAL PACK – Please contact our office for more details.
Entrance Hall - Stairs to the first floor.
Kitchen – Breakfast Room
7.23m x 3.67m (23'9" x 12'0")
Country style kitchen with a Belfast sink. An oil-fired AGA provides a cosy and useful centre point to this kitchen. In addition, there’s an electric oven with a four-ring hob, integrated dishwasher and washing machine.
A kitchen island provides a large additional worktop and storage.
There’s also a handy walk-in pantry.
The exposed beams and window seating provide lovely features to this well-proportioned kitchen.
Dining Room
4.67m x 3.69m (15'4" x 12'1")
The dining room retains some fabulous period features such as inglenook fireplace which sits central to the room, as well as exposed beams. It’s a lovely light room which would be fabulous for entertaining particularly with the open fire.
Sitting Room
5.63m x 4.58m (18'6" x 15'0")
Well-proportioned sitting room with open fire central to the room, making a cosy space for the family to enjoy.
Reception 3 (Utilised as Guest Lounge / Study)
3.77m x 3.80m (12'4" x 12'6")
A useful room. Was previously used as a lounge or study for guests when they stayed. N.b. The fireplace is not in use.
Reception 4 (Guest Bedroom / Bedroom 5)
4.78m x 4.06m (15'8" x 13'4")
This additional reception room was previously utilised as an additional bedroom. There are two windows to the side aspect.
Ground Floor Shower Room
Modern suite installed, comprising of double shower cubicle, hand wash basin and low-level WC.
Rear Lobby
Window to rear aspect. Access to;
Basement (Cellar / Utility Room)
2.13m x 3.58m (7'0" x 11'9")
With Boiler, plumbing for washing machine/dryer and storage space
First Floor Landing
Window to rear aspect.
Master Bedroom
5.88m x 4.64m (19'3" x 15'3")
Two windows to the front aspect. Three enormous built in double wardrobes. There’s also a hand basin.
Bedroom 2
4.90m x 4.33m (16'1" x 14'2")
Built in wardrobe and fitted wardrobe with sliding doors. Window to front aspect. Hand basin.
Bedroom 3
3.43m x 3.54m (11'3" x 11'7")
Window to front aspect. Two built in wardrobes and hand basin.
Bedroom 4
2.30m x 2.59m (7'7" x 8'6")
Window to rear aspect. Built in double wardrobe.
Family Bathroom
2.00m x 4.08m (6'7" x 13'5")
Modern bathroom with a suite comprising wash hand basin with a storage unit below, low level WC and oval shaped bath.
Outside
The private gated driveway (Would suit automated gates) leads to a generous hardstanding parking area for numerous vehicles.
There’s a two-bay car port + a two-room store. This has potential to be opened up (ideal for conversion STP), or would make useful changing rooms if you were to add a swimming pool. There is plenty of room to do so.
The large enclosed rear garden is mainly laid to lawn with mature trees and shrubs around the perimeter. It is very private. The garden benefits from a paved terrace area which more could be made of + there’s an outbuilding onto this, ideal for BBQ or outdoor kitchen.
Important Information
- This is a Freehold property.
Property Ref: 5705201_28526562
Similar Properties
Lytton Avenue, Letchworth Garden City, SG6
3 Bedroom End of Terrace House | Guide Price £495,000
COMING SOON .....COMING SOON.....INTERNAL DECORATION COMPLETES 15/12/25 PICTURES TO FOLLOW REGISTER YOUR INTEREST NOW!EA...
Bedford Road, Letchworth Garden City, Letchworth Garden City, SG6
3 Bedroom Semi-Detached House | £495,000
Lane & Bennetts are delighted to launch onto the market this well-positioned, semi-detached family home. With large loun...
Phoenix Drive, Letchworth Garden City, SG6
4 Bedroom Semi-Detached House | £485,000
Fabulous four bedroom, semi detached, modern family home, just 15 minutes walk to town and station. Set over 3 floors, t...
North Avenue, Letchworth Garden City, SG6
3 Bedroom Semi-Detached House | Guide Price £525,000
Lane & Bennetts are delighted to market this lovely family home. There is so much more than meets the eye with this fabu...
2 Bedroom Semi-Detached House | £625,000
Pretty SEMI-DETACHED Victorian cottage situated in the heart of Welwyn village with OFF ROAD PARKING Unique location wit...
Oaktree Close, Letchworth Garden City, SG6
4 Bedroom Detached House | Guide Price £645,000
PRIVATE CUL DE SAC LOCATION 4 BEDROOM DETACHED & EXTENDED FAMILY HOMEOPEN PLAN GROUND FLOOR LIVING SPACE TWO SEPARATE R...
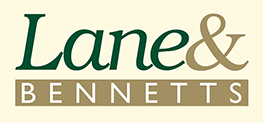
Lane & Bennetts (Letchworth Garden City)
31 Station Road, Letchworth Garden City, Hertfordshire, SG6 3BB
How much is your home worth?
Use our short form to request a valuation of your property.
Request a Valuation
