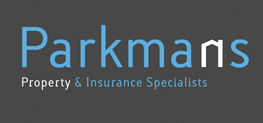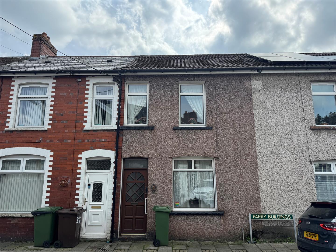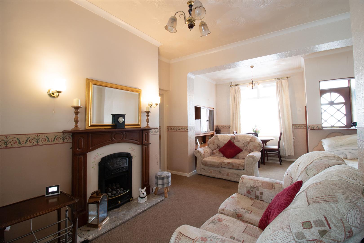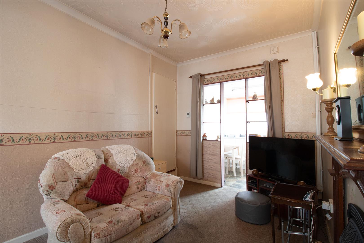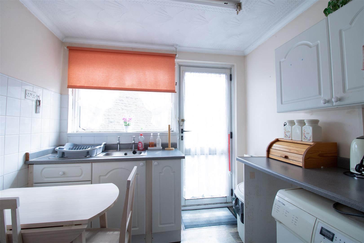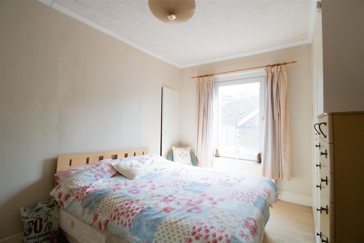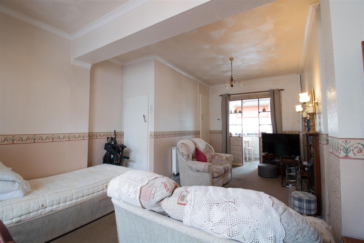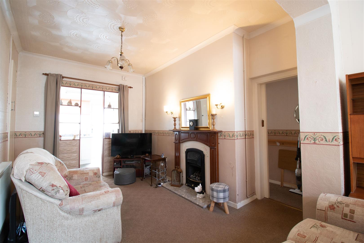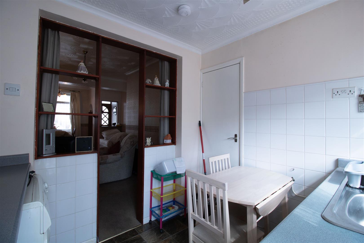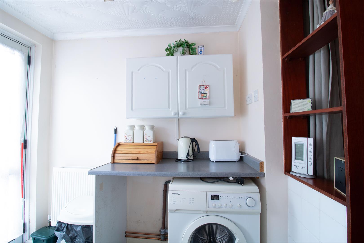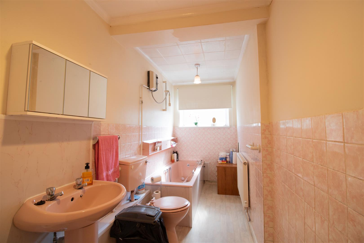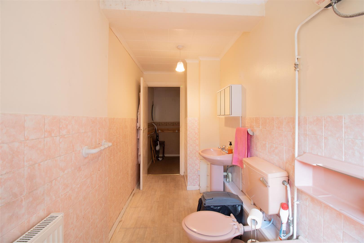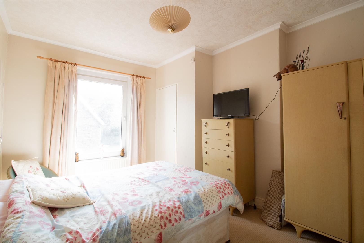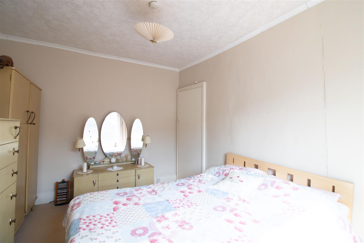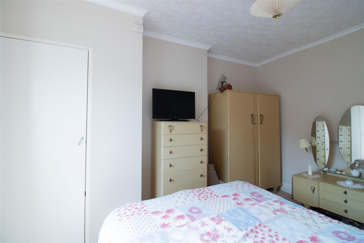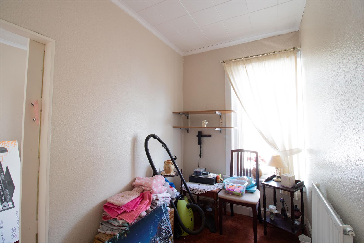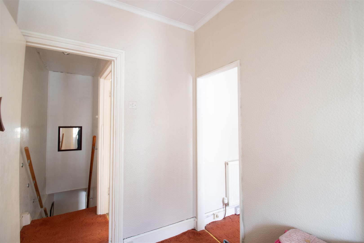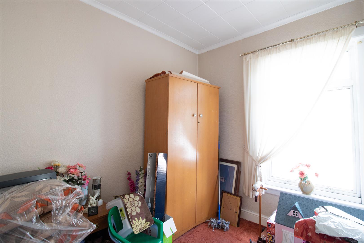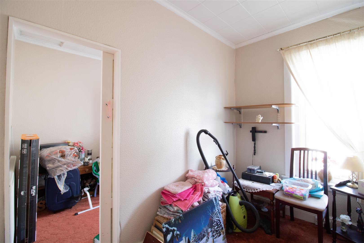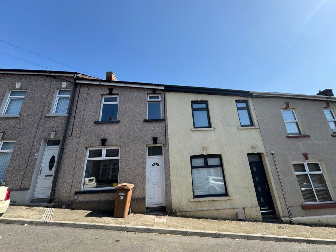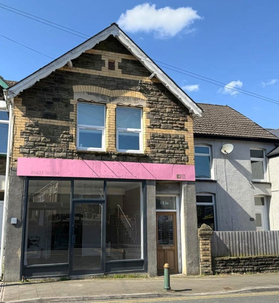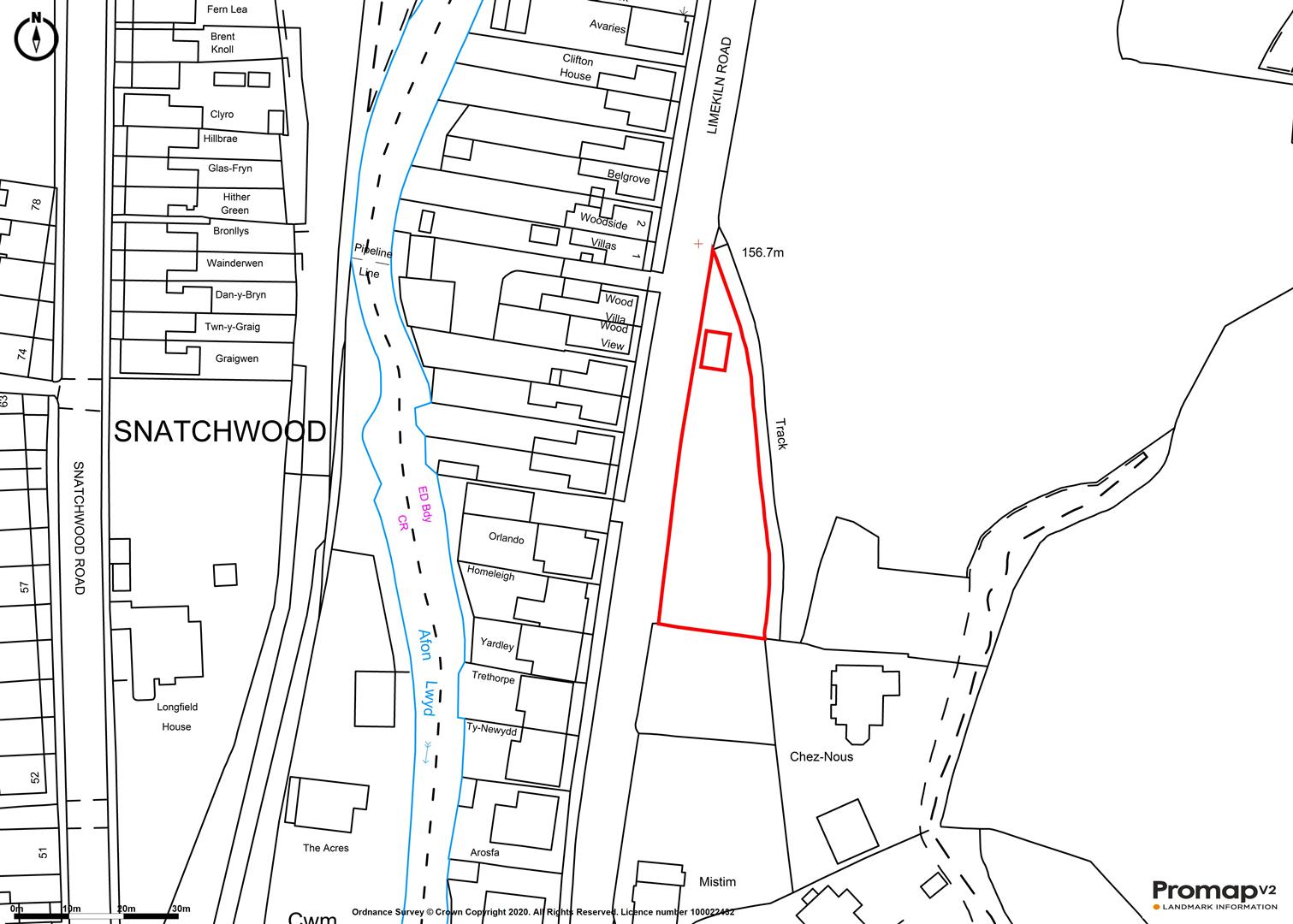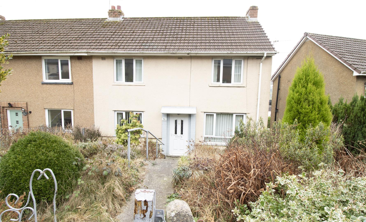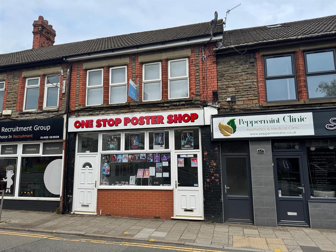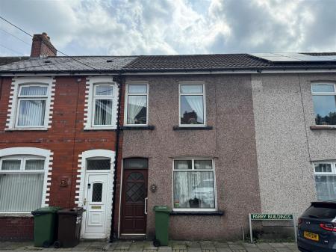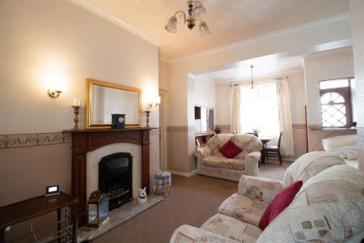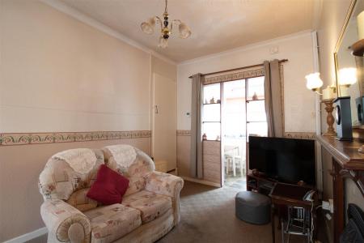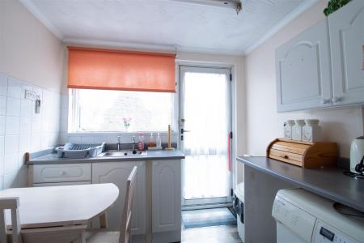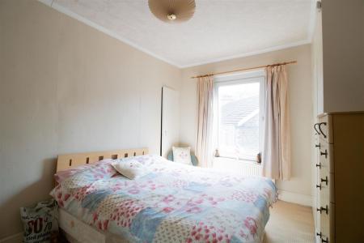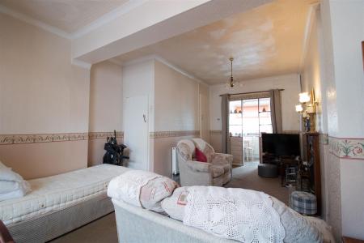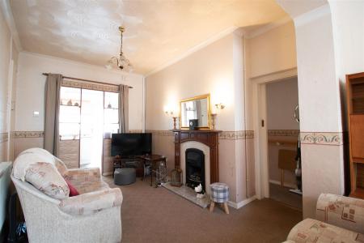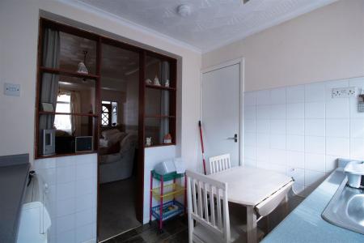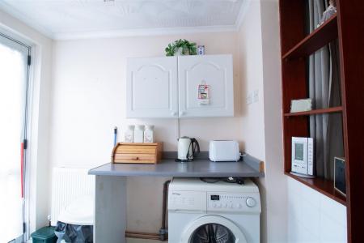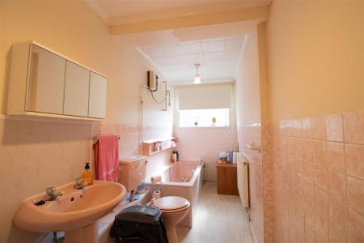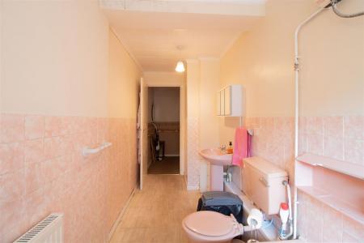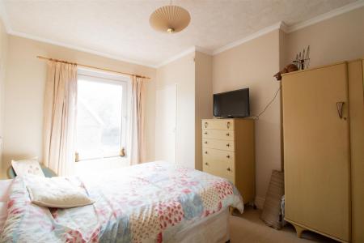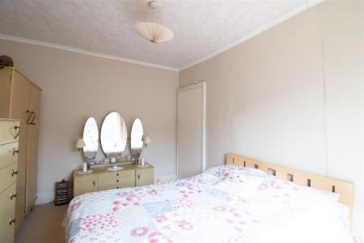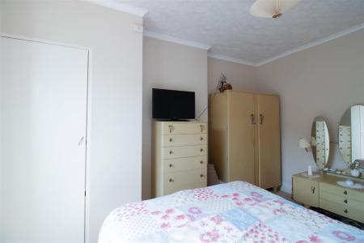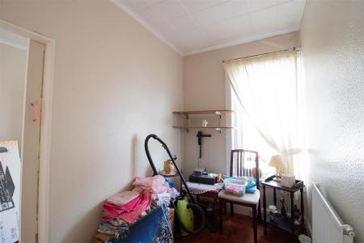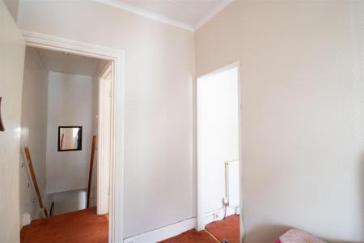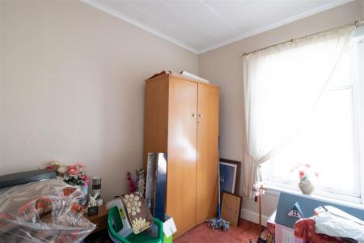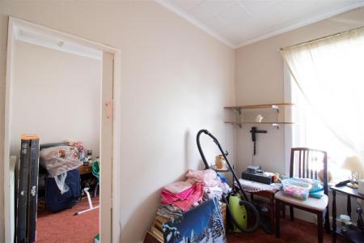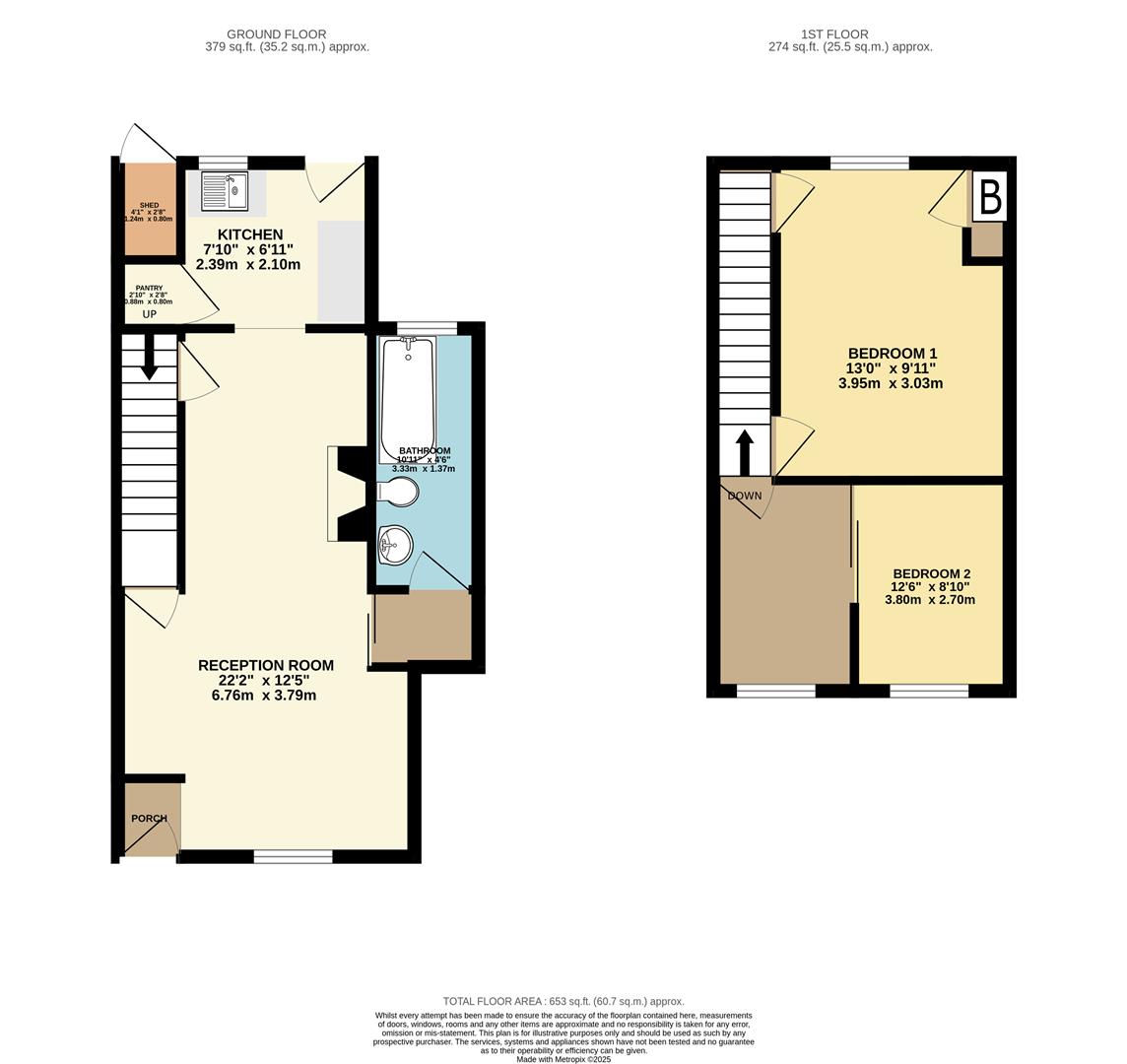- MID TERRACE HOUSE
- TWO BEDROOMS
- LOUNGE
- KITCHEN
- BATHROOM
- GAS CENTRAL HEATING
- UPVC DOUBLE GLAZING
- CONVENIENT LOCATION
2 Bedroom Terraced House for sale in Newport
**EXCELLENT FIRST TIME BUY/INVESTMENT PROPERTY**NO CHAIN**
Nestled in the charming area of Newbridge, this delightful mid-terrace house at Parry Buildings offers a perfect blend of comfort and convenience. With two well-proportioned bedrooms, this property is ideal for small families, couples, or individuals seeking a cosy home. With a lounge, fitted kitchen, ground floor bathroom.
Located in a friendly neighbourhood, this home benefits from local amenities, schools, and parks, making it an excellent choice for those who appreciate community living. The surrounding area offers a variety of recreational activities, ensuring that there is always something to do.
In summary, this mid-terrace house at Parry Buildings is a wonderful opportunity for anyone looking to settle in Newbridge, Newport. With its inviting reception room, two bedrooms, and convenient location, it presents a fantastic chance for a first time buyer/investor. Do not miss the opportunity to view this charming property.
TENURE: TBC
COUNCIL TAX BAND: B
EPC: D
Porch - Wooden and glass front door, papered walls, textured celling, carpet to floor.
Reception Room - 6.76 x 3.79 (22'2" x 12'5") - UPVC double glazed window to front, panelled and papered walls, textured celling, gas coal effect fireplace, carpet to floor, radiators, power points.
Kitchen - 2.39 x 2.1 (7'10" x 6'10") - UPVC double glazed window and door to rear, base and wall units roll edge worktop, stainless steel sink with drainer and mixer tap, pantry cupboard with shelving, half tiled walls, textured celling, vinyl floor, radiator, power points.
Bathroom - 3.33 x 1.37 (10'11" x 4'5") - UPVC double glazed obscured window to rear, low level w/c, pedestal hand wash basin, panel bath, half tiled walls, vinyl floor, radiator.
Landing - Papered walls and celling, carpet to floor.
Bedroom 1 - 3.95 x 3.03 (12'11" x 9'11") - UPVC double glazed window to rear, papered walls, textured celling, storage cupboards one housing combi boiler, carpet to floor, radiator, power points.
Bedroom 2 - 3.80 x 2.70 (12'5" x 8'10") - UPVC double glazed windows to front, papered walls, tile effect celling, carpet to floor, radiators, power points.
Exterior - Shed and shared pathway.
Property Ref: 556756_33844247
Similar Properties
Unit 3 The Market Place, Blackwood
Commercial Property | £995pcm
***RENT REDUCTION & A RENT FREE PERIOD ON THIS COMMERCIAL PREMISES OFFERING A FANTASTIC BUSINESS OPPORTUNITY*** Parkmans...
3 Bedroom House | £995pcm
***NEWLY REFURBISHED*** Parkmans are pleased to offer for rent this modernised terraced house. Briefly comprising of an...
Commercial Property | £995pcm
***COMMERCIAL PREMISES OFFERING A FANTASTIC BUSINESS OPPORTUNITY AND ON SITE SELF CONTAINED FLAT*** Parkmans are pleased...
Limekiln Road, Pontnewynydd, Pontypool
Plot | £115,000
**Development Opportunity**Parkman's are delighted to offer for sale the Land off Limekiln Road, Pontypool comprising of...
Brynglas Avenue, Pontllanfraith, Blackwood
3 Bedroom Semi-Detached House | Guide Price £125,000
**EXCELLENT FIRST TIME BUY/INVESTMENT OPPORTUNITY**GUIDE PRICE �125,000 TO �135,000**An opportun...
1 Bedroom Commercial Property | £125,000
**EXCELLENT INVESTMENT OPPORTUNITY**COMMERCIAL SHOP AND FIRST FLOOR FLAT**Situated in heart of Blackwood town centre, th...
How much is your home worth?
Use our short form to request a valuation of your property.
Request a Valuation
