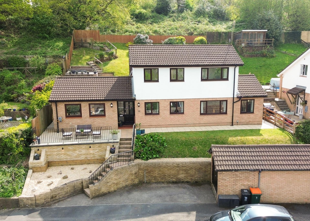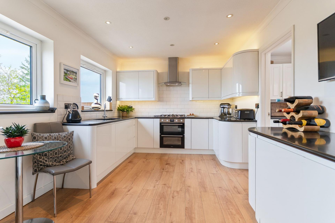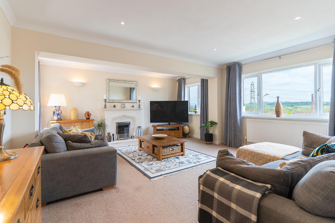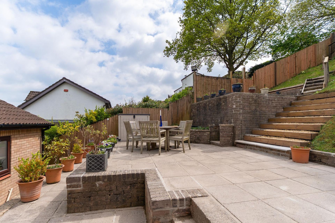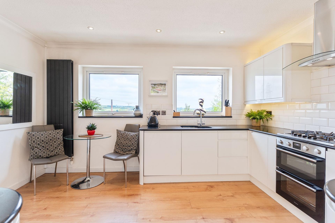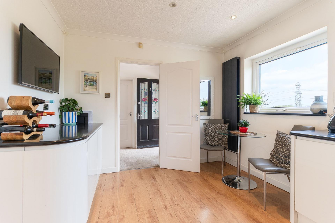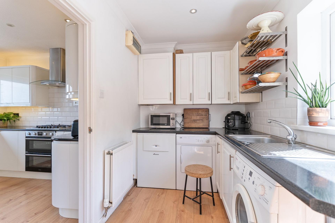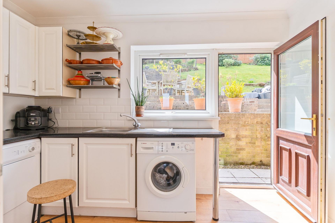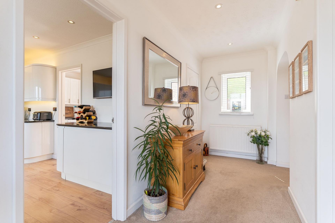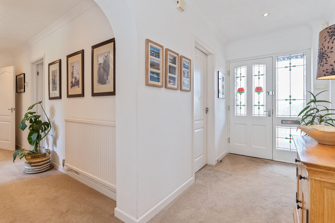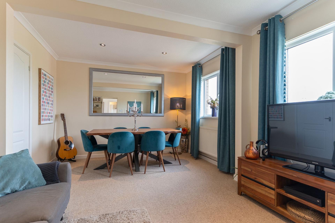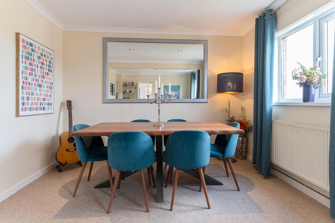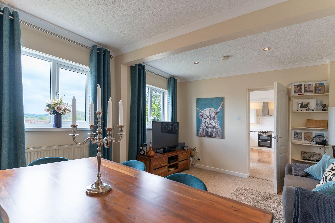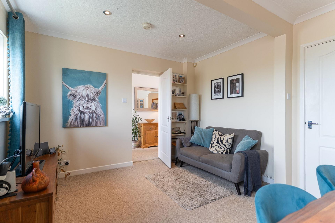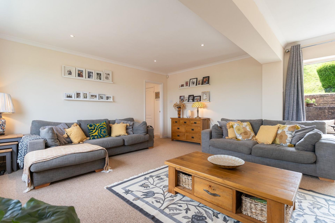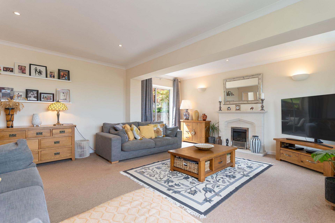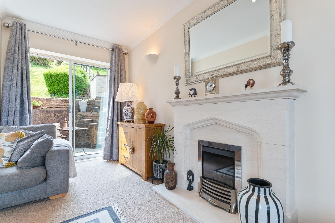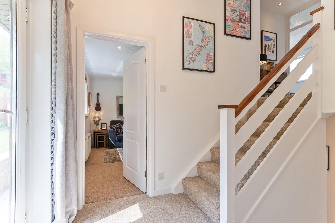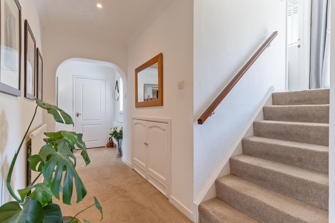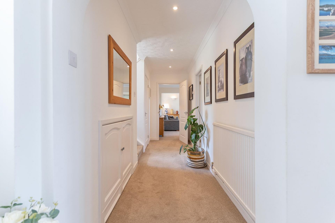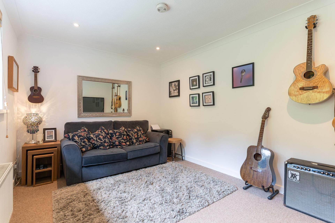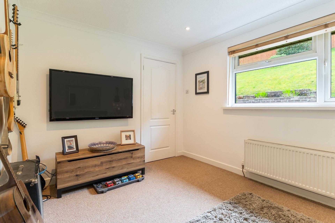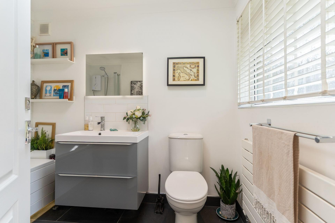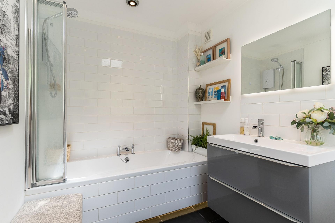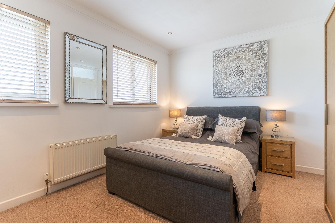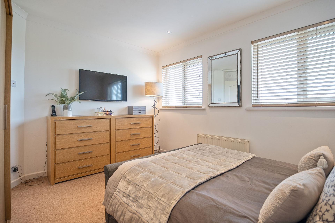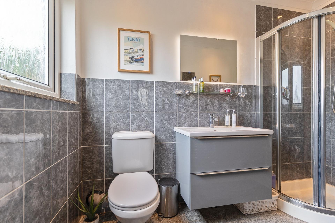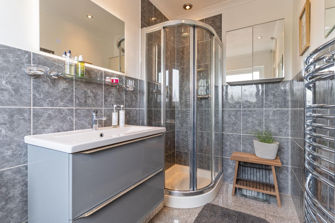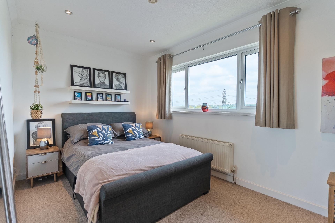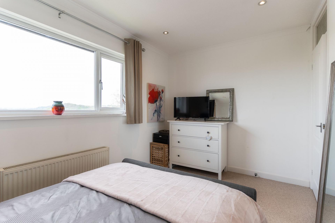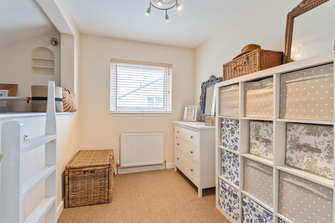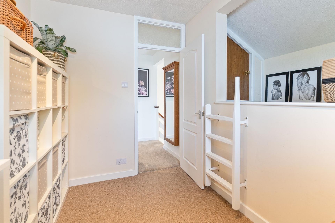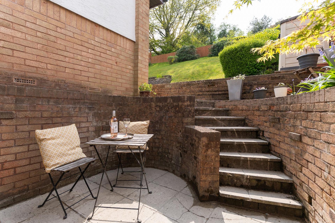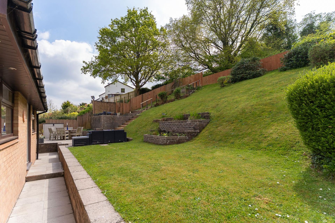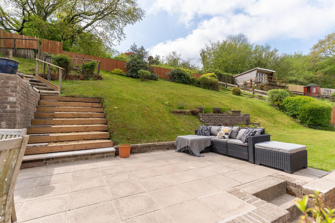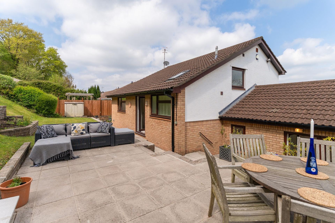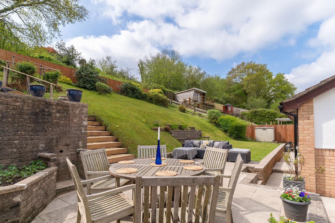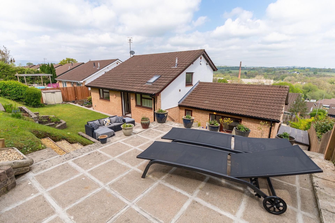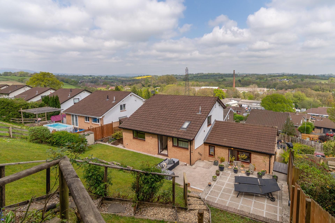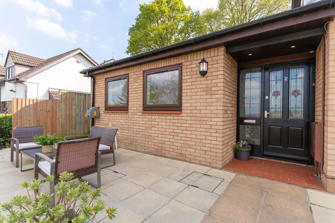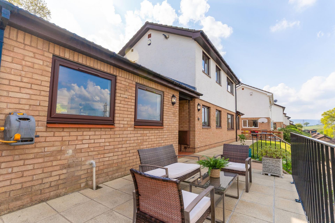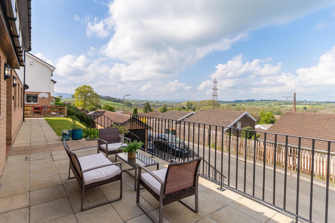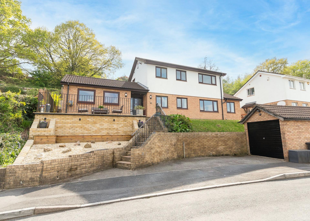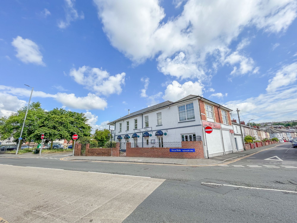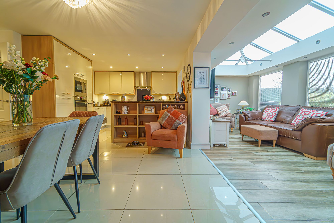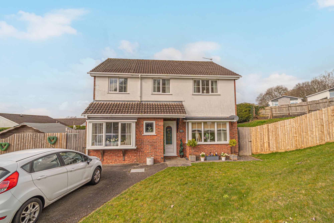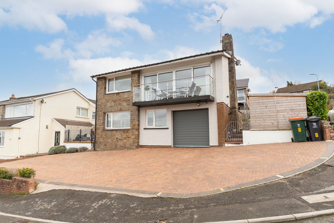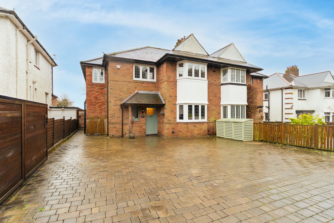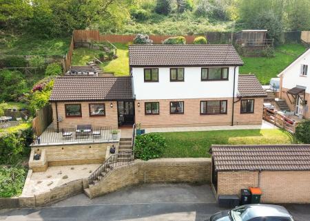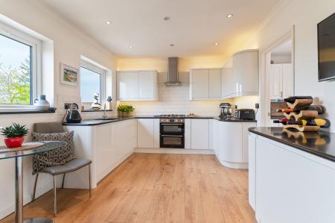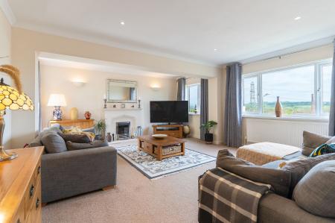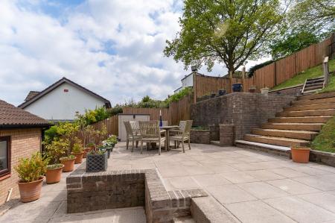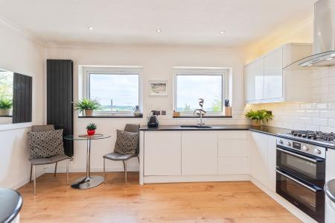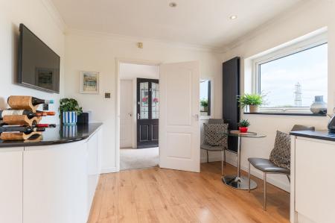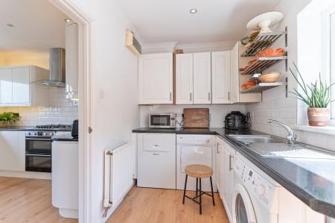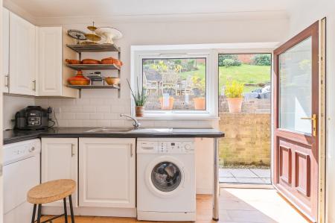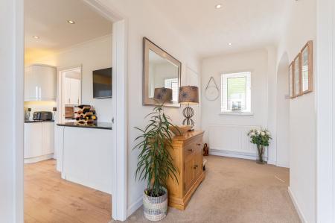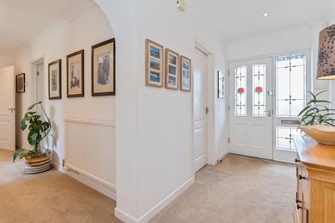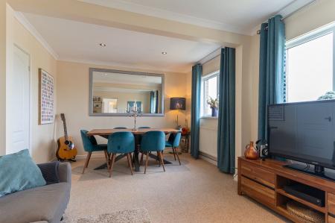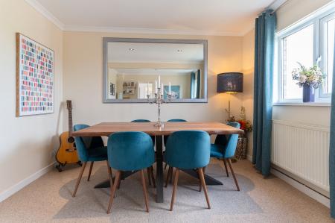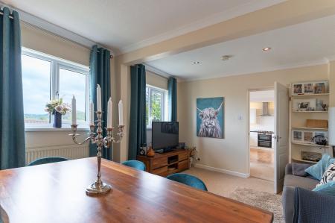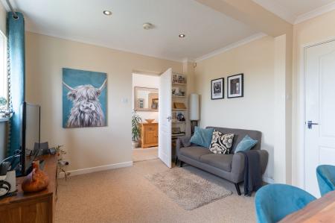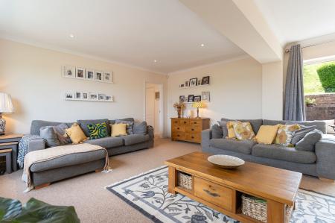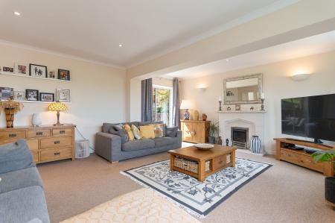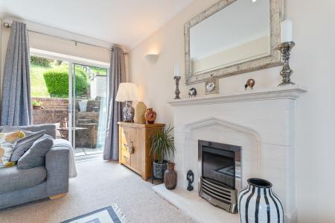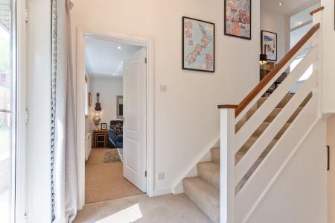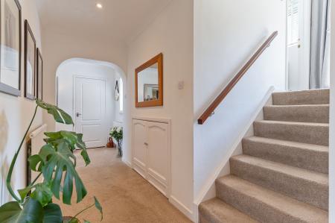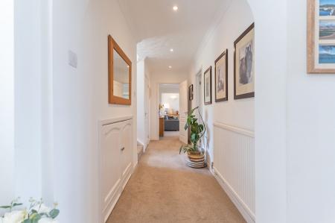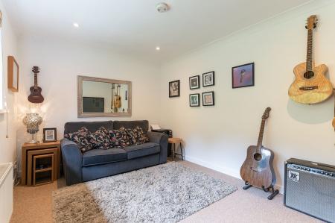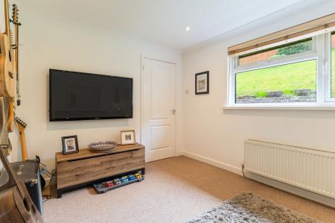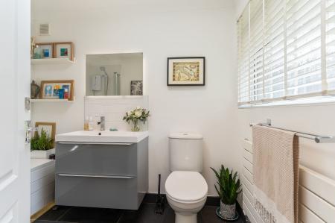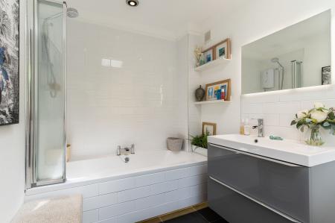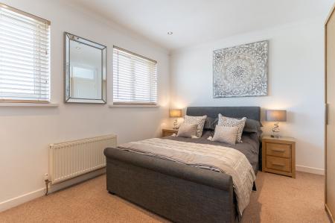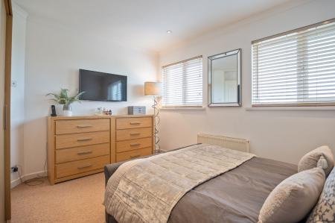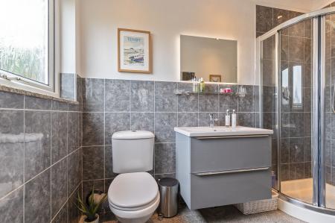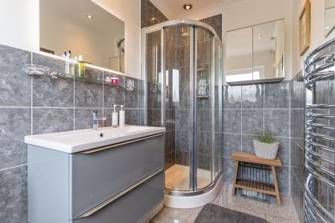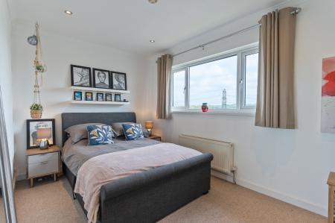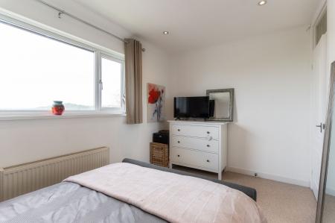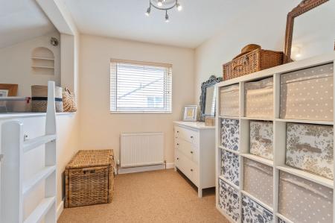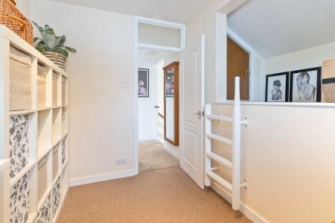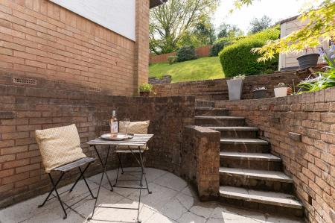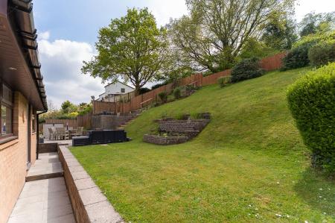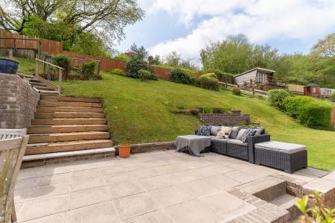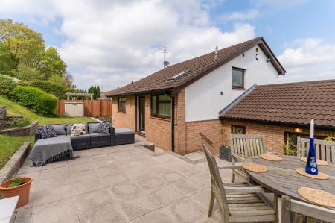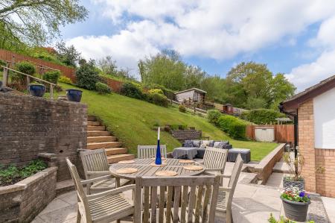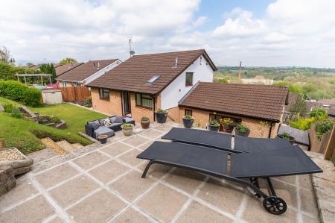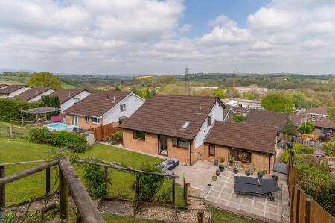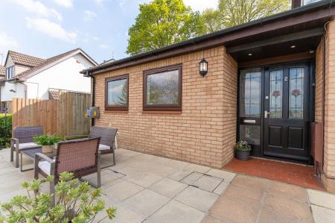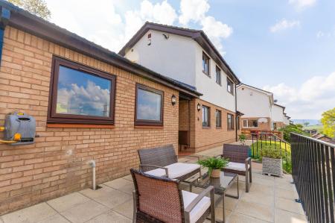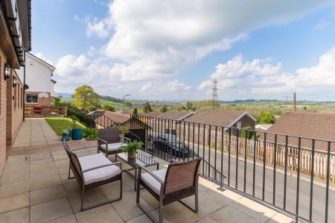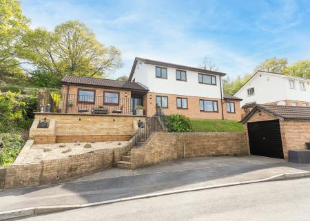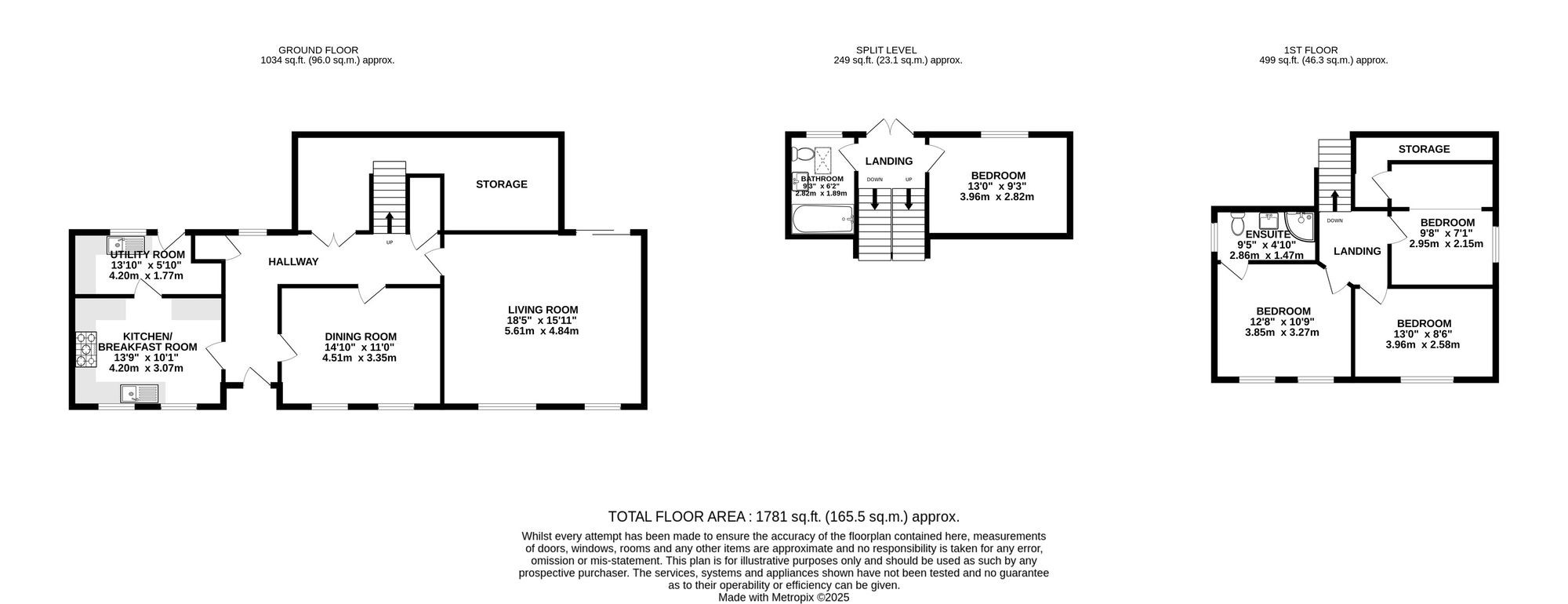4 Bedroom Detached House for sale in Newport
GUIDE PRICE: £450,000 - £475,000
Number One Agent, Harrison Cole is delighted to offer this four bedroom, detached property for sale in Caerleon.
Caerleon is a historic and vibrant village on the outskirts of Newport, rich in Roman heritage and brimming with charm. The area offers a strong sense of community, with a range of independent shops, cosy cafés, welcoming pubs, and everyday essentials including a post office, pharmacy, and doctors’ surgery all within walking distance. Families will also appreciate the proximity to well-respected primary and secondary schools, including Caerleon Comprehensive School. For leisure, Caerleon boasts riverside walks, local parks, and attractions such as the Roman Baths Museum, National Roman Legion Museum, and the scenic Monmouthshire and Brecon Canal.
Excellent road and transport links enhance the appeal of this property. The M4 motorway is just a short drive away, providing direct access to Cardiff, Bristol and beyond, while regular bus routes connect Caerleon to Newport city centre and nearby towns. Newport railway station, approximately 10–15 minutes’ drive away, offers high-speed rail links to London Paddington and major cities across the UK.
The property itself is set back from the road, enjoying a quiet position with stunning open views. An extended garage and private driveway offer off-road parking, with further on-street parking available. Steps lead up to an expansive front patio and lawned garden – the perfect space to enjoy morning coffee or relax while taking in the uninterrupted outlook.
Upon entering the home, a bright and welcoming hallway provides access to the main living areas and leads upwards to the split-level and first floor. To the left, the contemporary kitchen is bathed in natural light and features ample wall and base units, integrated appliances including fridge and dishwasher, and space for a breakfast table – ideal for casual dining. A separate, generously sized utility room provides further storage, appliance space, and access to the rear garden.
Across the hallway lies the well-proportioned dining room, stylishly presented with ample space for both dining and lounge furniture – perfect for family meals and entertaining. At the end of the hall, the expansive living room has been extended to provide a superb reception area, complete with feature fireplace and patio doors opening to a delightful private courtyard, seamlessly connecting indoor and outdoor living spaces.
The property boasts impressive storage throughout, including a coat cupboard, under-stair storage, and a large crawl-in storage area beneath the split-level floor.
Continuing on the split level is the first of the four bedrooms – a generously sized double room, currently used as a music room, with views over the tranquil rear garden. This floor also houses the modern family bathroom, which includes a sleek white suite, feature lighting, and a Velux window allowing in plenty of natural light. A landing area on this level also benefits from direct access to the garden via patio doors.
Ascending to the first floor are three further bedrooms. Two are spacious front-facing doubles, both enjoying elevated views across the surrounding countryside. The principal bedroom benefits from a large en-suite shower room. The fourth bedroom, a sizeable single, features a raised built-in bed area with integrated storage, and could accommodate a double bed if desired.
To the rear, the private and beautifully maintained garden is a real highlight – a fantastic space for families and those who enjoy outdoor living. It includes multiple patio and seating areas, a generous lawn, and an array of mature shrubs and planting, creating a peaceful and secluded atmosphere.
Agents note: The property has been altered by the previous owners for which building regulation or approval documents have not yet been made available (extension & garage extension).
The broadband internet is provided to the property by ADSL copper wire, the sellers are subscribed to Vodaphone. Please visit the Ofcom website to check broadband availability and speeds.
The owner has advised that the level of the mobile signal/coverage at the property is good, they are subscribed to Vodaphone. Please visit the Ofcom website to check mobile coverage.
Council Tax Band: F
All services and mains water are connected to the property.
Please contact Number One Real Estate for more information or to arrange a viewing.
Energy Efficiency Current: 70.0
Energy Efficiency Potential: 78.0
Important Information
- This is a Freehold property.
- This Council Tax band for this property is: F
Property Ref: 06038aa0-ecbc-4d1f-8419-d7a6d3bd65f4
Similar Properties
Detached Property, Chepstow Road, Newport, NP19
Detached House | Guide Price £450,000
**GUIDE PRICE £450,000 - £500,000**OFFERS IN EXCESS OF £500,000**DETACHED**LARGE COMMERCIAL RESTAURANT**EXTENSIVE LIVING...
4 Bedroom Detached House | Offers in region of £450,000
* 4 DOUBLE BEDROOMS * SPACIOUS LIVING ROOM * OPEN PLAN KITCHEN + DINER * BEAUTIFUL CONSERVATORY * FITTED APPLIANCES * UT...
5 Bedroom Detached House | Guide Price £450,000
* GUIDE PRICE £450,000 - £475,000 * 5 BEDROOMS * HUGE GARDEN PLOT * MULTIPLE LIVING ROOMS * IMPRESSIVE KITCHEN / DINER *...
Old Hill Crescent, Christchurch, NP18
4 Bedroom Detached House | Guide Price £465,000
**GUIDE PRICE £465,000 - £475,000**SPACIOUS DETACHED HOME**FOUR BEDROOMS**OPEN PLAN LIVING AREA**KITCHEN/DINER**BALCONY...
5 Bedroom Semi-Detached House | Guide Price £475,000
GUIDE PRICE £475,000-£500,000**SPACIOUS SEMI-DETACHED PROPERTY**FIVE BEDROOMS**LIVING ROOM**OPEN PLAN KITCHEN/DINER/FAMI...
4 Bedroom Detached House | Guide Price £475,000
* GUIDE PRICE: £475,000 - £500,000 * 4 BEDROOMS * SPACIOUS LIVING ROOM * WALK-IN-WARDROBE + EN-SUITE * WELL EQUIPPED KIT...

Number One Real Estate (Newport)
Newport, Monmouthshire, NP20 4AQ
How much is your home worth?
Use our short form to request a valuation of your property.
Request a Valuation
