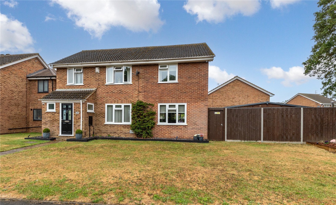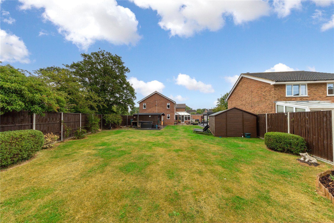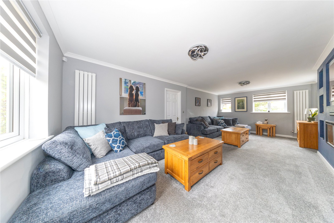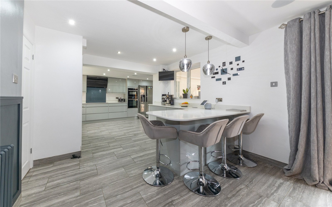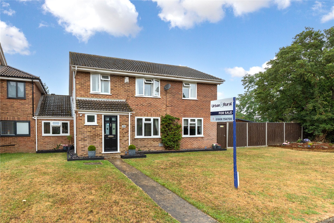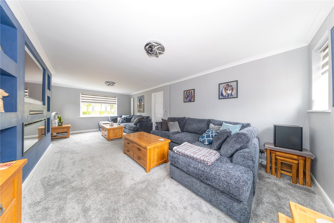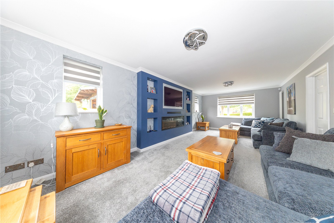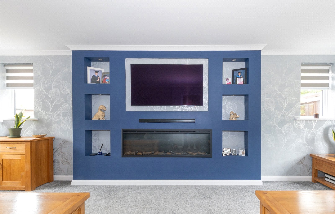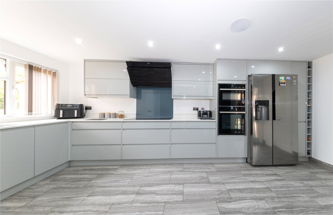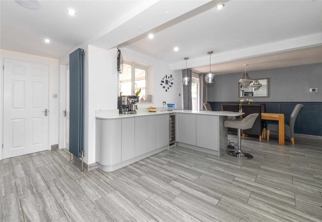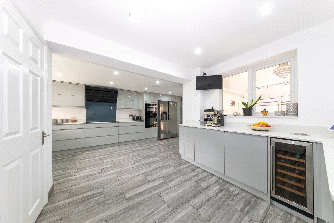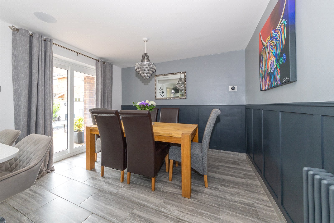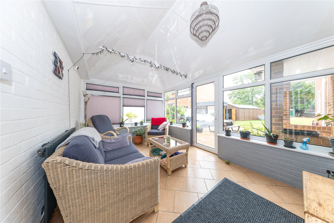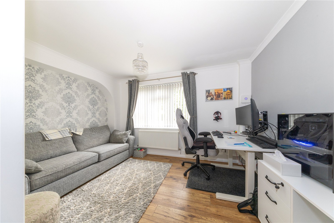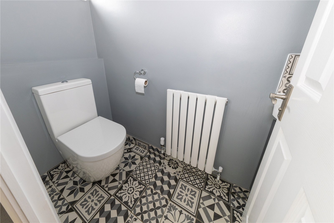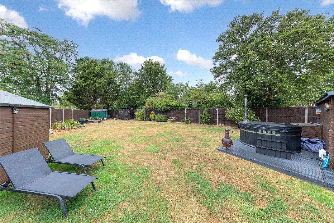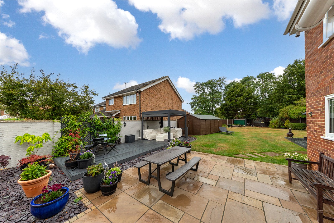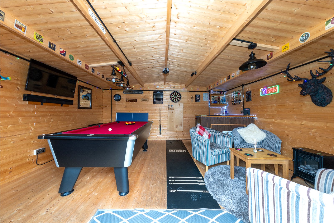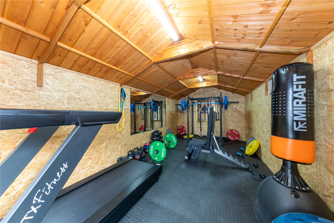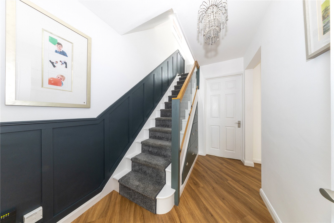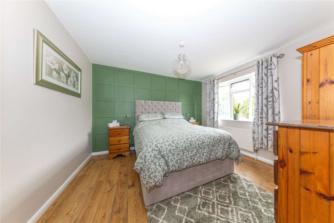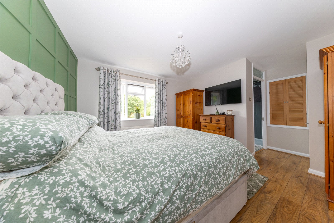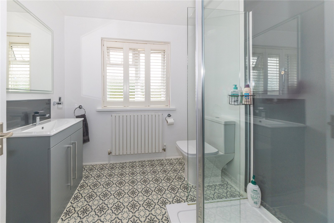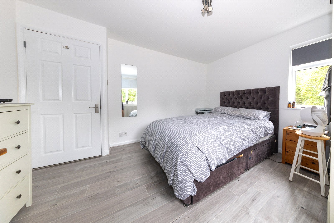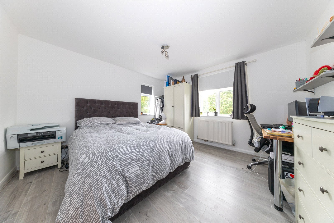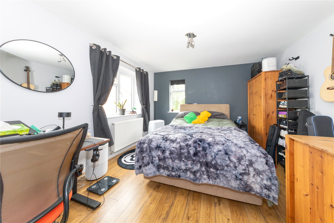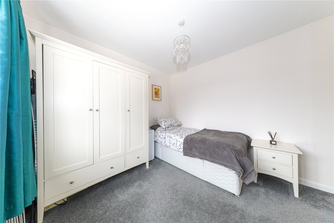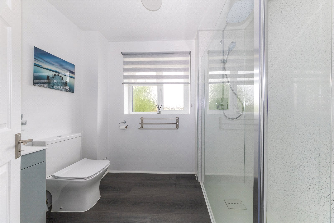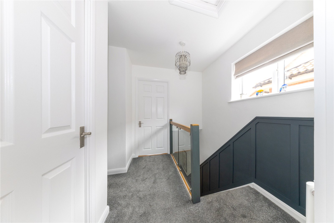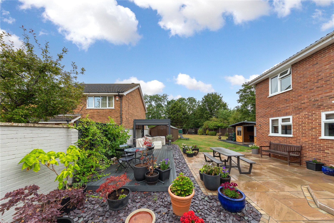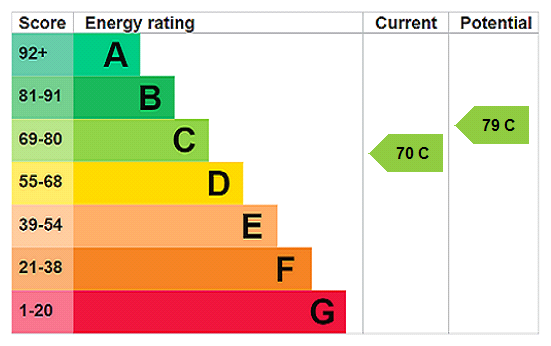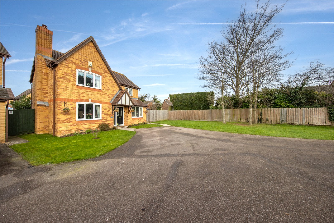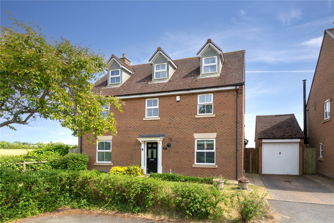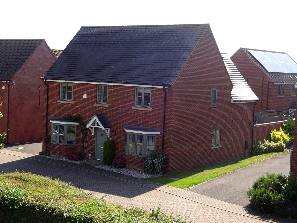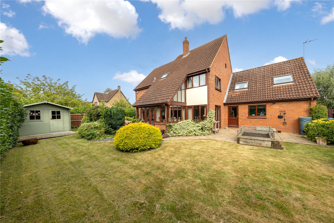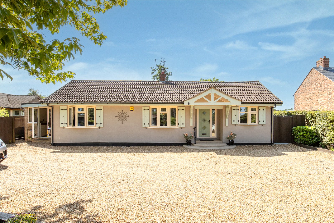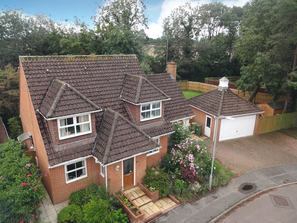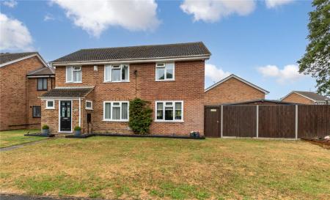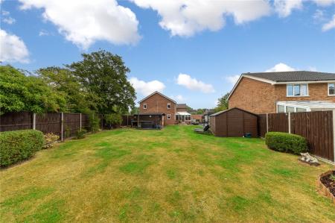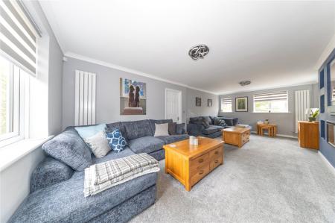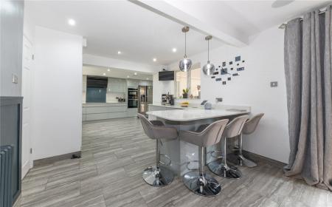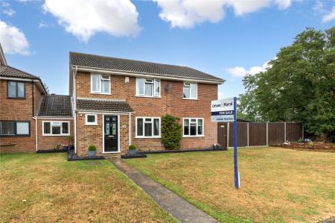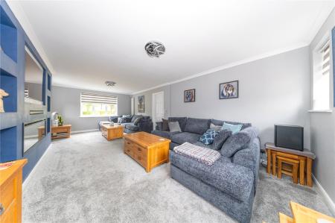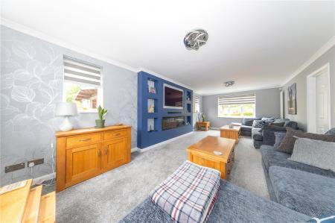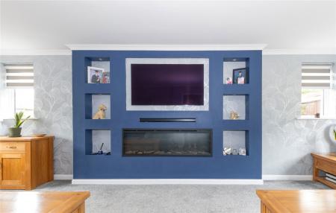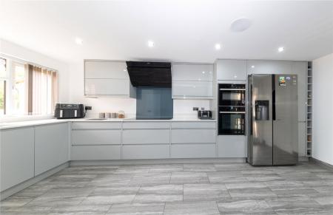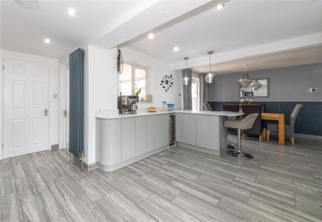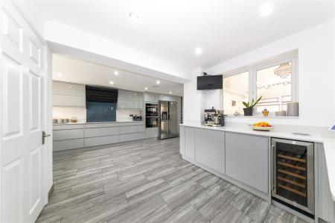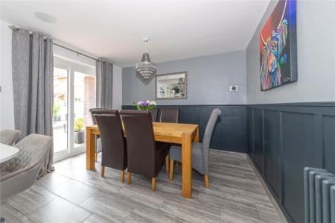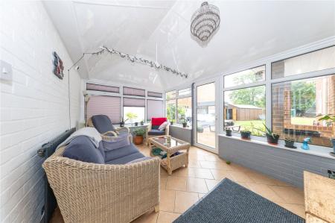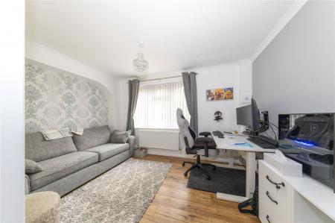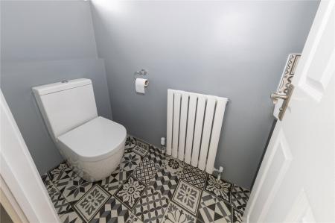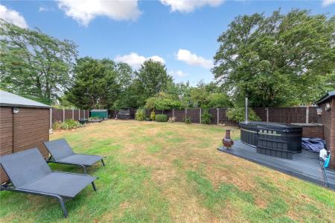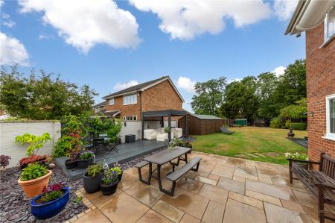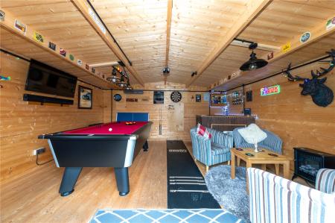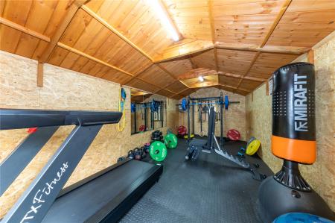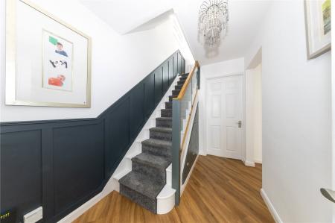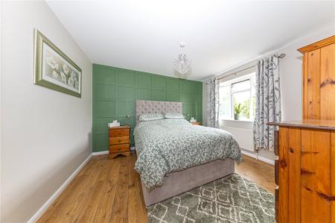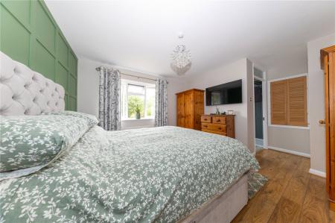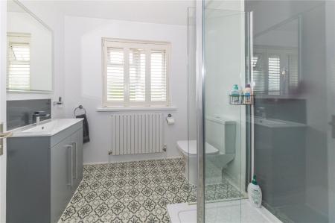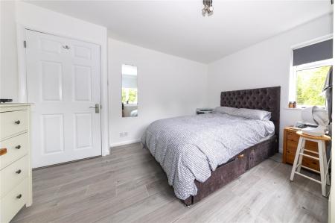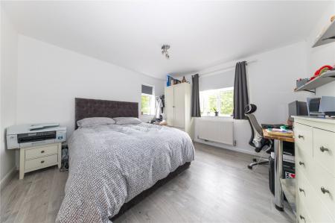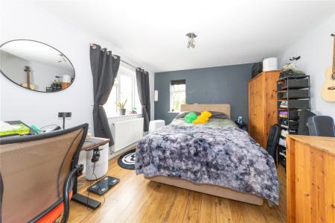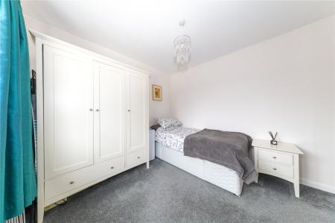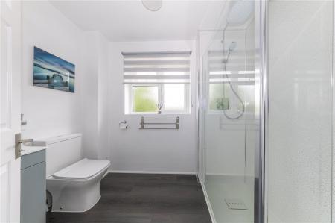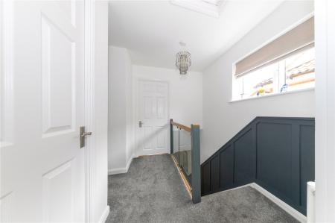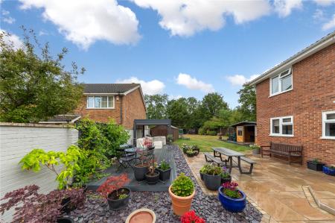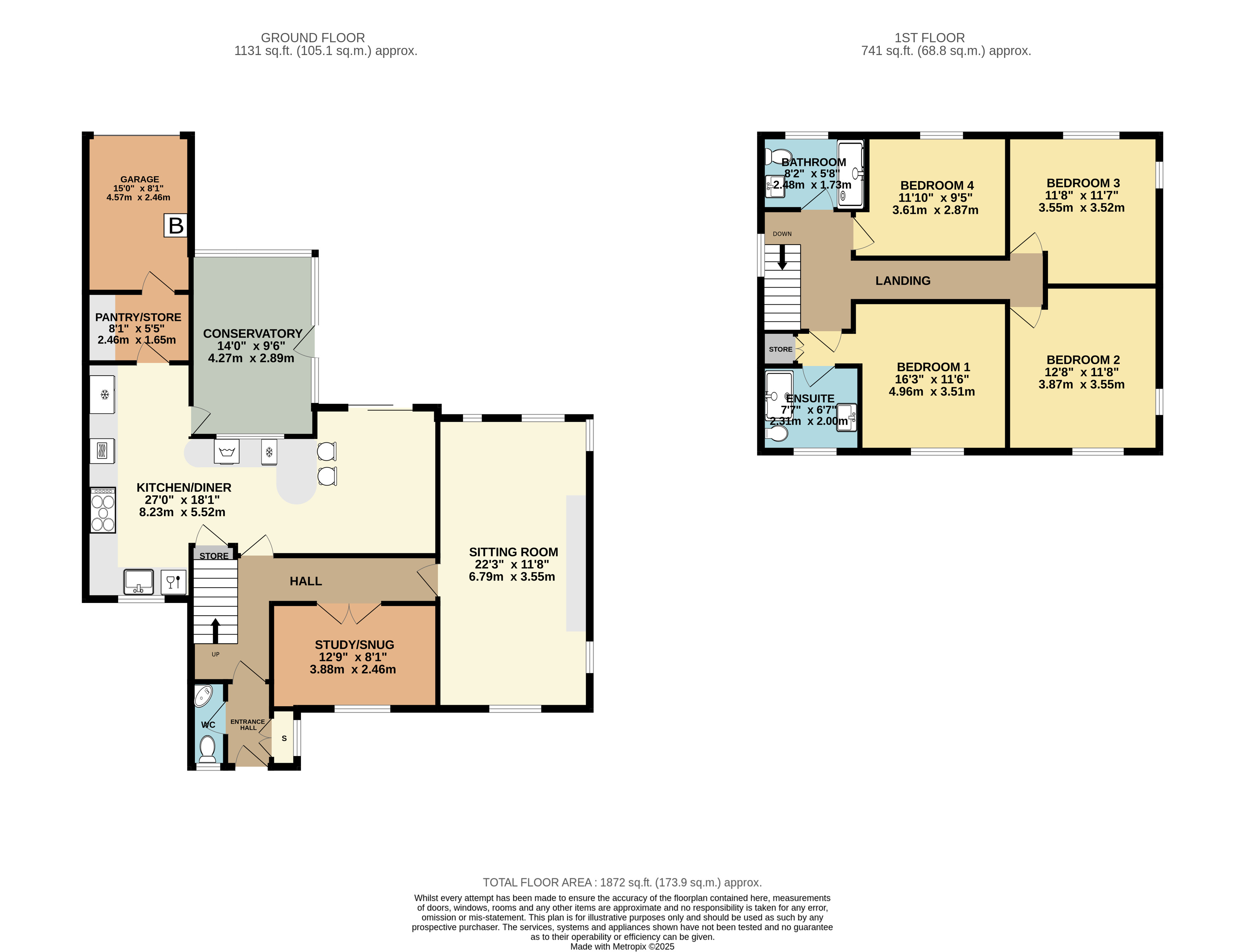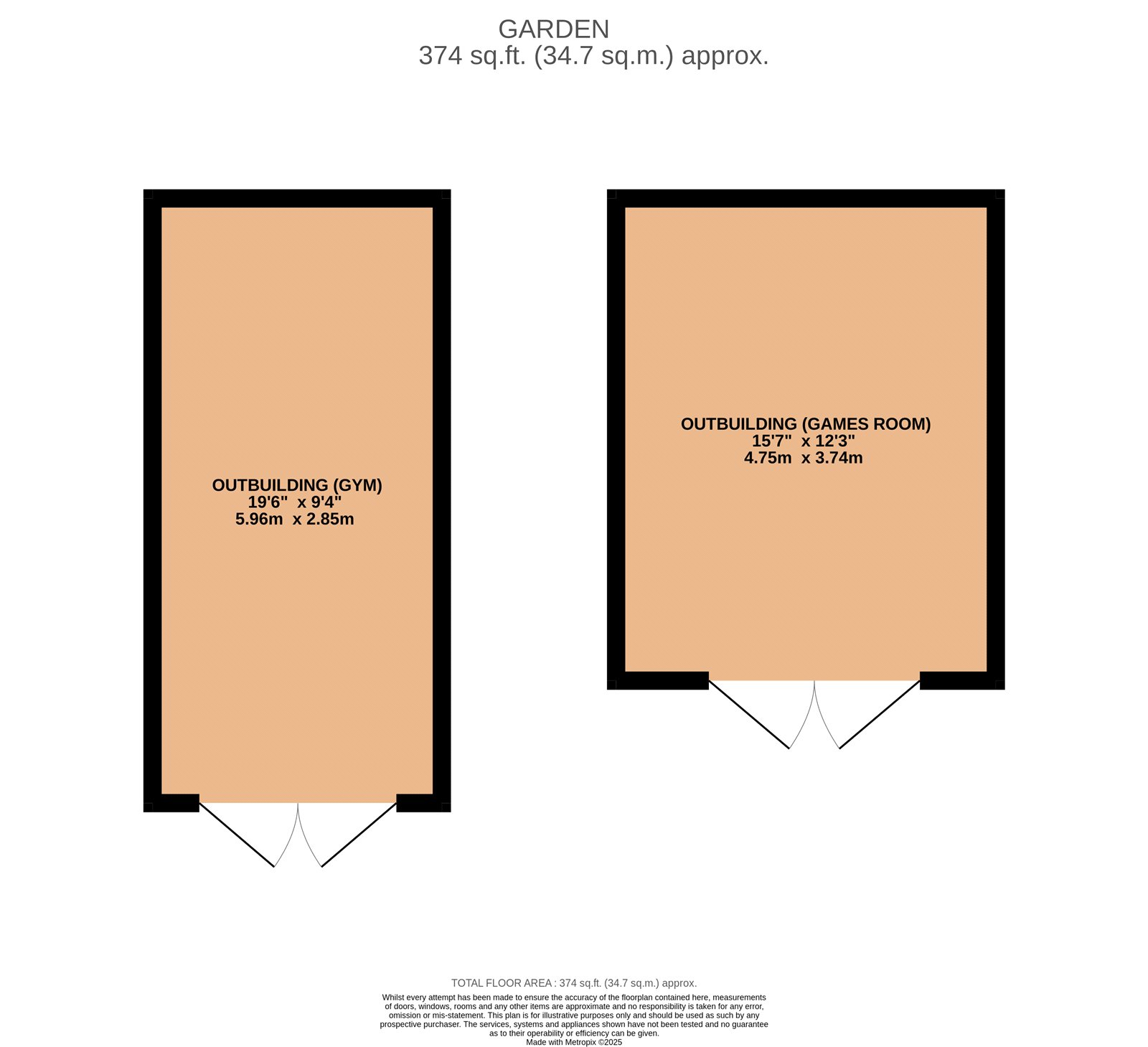- AWESOME EXTENDED 4 BEDROOM DETACHED
- DELIGHTFUL PLOT APPROACHING 1/4 OF AN ACRE
- APPROX. 27' X 18' max KITCHEN/DINING ROOM
- TWO FURTHER RECEPTION ROOMS
- CONSERVATORY & TWO GARDEN BUILDINGS
- 4 DOUBLE BEDROOMS WITH EN SUITE TO MASTER
- REFITTED FAMILY BATHROOM & CLOAKROOM
- OUSEDALE SCHOOL CATCHMENTS AREA
- VIEWING MOST HIGHLY RECOMMENDED
4 Bedroom Detached House for sale in Newport Pagnell
Urban & Rural Newport Pagnell are delighted to present this beautifully updated four-bedroom detached family home, located in the ever-popular Greenpark area. This superb property offers spacious and versatile living accommodation throughout, with generous reception rooms, a modern kitchen, recently refurbished bathrooms, a conservatory, garage, and two versatile outbuildings — making it ideal for contemporary family living.
Internally, you are welcomed via a spacious entrance hall which leads into a bright and airy hallway. A separate study/snug at the front of the property provides the perfect space for a home office or cosy lounge. To the right-hand side of the property is a generous 22ft dual-aspect sitting room, which features a large media wall with a built-in electric fireplace (to remain) and offers ample family space.
The heart of the home is the stunning open-plan kitchen/diner, fully renovated in 2020 to an excellent standard. The kitchen is equipped with integrated appliances including a washing machine, dishwasher, wine fridge, and a large Neff induction hob with Neff extractor fan. Additional features include a hot water tap, waste disposal unit, and an excellent range of units and worktops. This room flows effortlessly into the conservatory, which overlooks the garden and adds further versatility as a dining or family area. A practical pantry/store leads off the kitchen and provides access to the full-sized garage. To complete the downstairs space is a W/C with a toilet and sink.
Upstairs, a wide landing provides access to four well-proportioned double bedrooms. The master bedroom benefits from a modern ensuite with a walk-in shower, toilet, and sink, while the further three bedrooms share a beautifully updated family bathroom, which includes a walk-in shower, toilet, and sink. The ensuite and bathroom were renovated in 2024. The property offers ample storage with two loft hatches accessible from the landing and a third hatch over the pantry. The loft is insulated and boarded, with a drop-down ladder for easy access.
Outside, the property has parking for two cars in front of the garage, as well as a large corner plot rear garden—a private and well-maintained space ideal for entertaining and relaxing, with a pergola (negotiable) adding charm and functionality. One of the stand-out features of this home is the inclusion of two outbuildings:
One currently used as a fully equipped games room with a bar (negotiable items include pool table/bar setup). The other set up as a home gym
Both outbuildings will remain with the property, adding substantial value and usability.
Further benefits include a conventional boiler system with MegaFlow, installed six years ago and still under a 12-year warranty, along with replacement windows throughout.
Located in the highly regarded Greenpark development, this property is within walking distance to Newport Pagnell town centre, Ousedale School catchment, local parks and riverside walks, and offers excellent transport links to Milton Keynes, the M1, and London via Wolverton and Milton Keynes Central stations.
EPC: C
Council Tax Band: D
Important Information
- This is a Freehold property.
- This Council Tax band for this property is: D
- EPC Rating is C
Property Ref: NEW_NEW250147
Similar Properties
4 Bedroom Detached House | Offers Over £650,000
*** LARGE PLOT WITH PARKING FOR NUMEROUS VEHICLES *** Urban & Rural Newport Pagnell are proud to offer this fabulous 4...
Stunning Village Home With Field Views
5 Bedroom Detached House | Offers Over £600,000
***Guide Price: £625,000 - £635,000***
Stunning 4 Bedroom Detached in Stunning Location
4 Bedroom Detached House | Offers in excess of £600,000
*** AMAZING MOVE IN READY HOME WITH VIEWS OVER PARKLAND *** Urban & Rural Newport Pagnell are delighted to offer 'For S...
4 Bedroom Detached House | Offers in excess of £700,000
Urban & Rural are pleased to Introduce this stunning modern detached family home, boasting 5 spacious bedrooms and a ran...
Four Bedroom Detached Bunglaow
4 Bedroom Detached Bungalow | Offers Over £700,000
**GUIDE PRICE £735,000** Urban & Rural Newport Pagnell are delighted to present this exceptional four double bedroom det...
4 Bedroom Detached House | Offers in excess of £700,000
*** SUPERB PLOT IN STUNNING NON ESTATE LOCATION *** Urban & Rural Newport Pagnell are pleased to bring to the Market th...
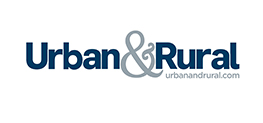
Urban & Rural (Newport Pagnell)
31 High Street, Newport Pagnell, Milton Keynes, MK16 8AR
How much is your home worth?
Use our short form to request a valuation of your property.
Request a Valuation
