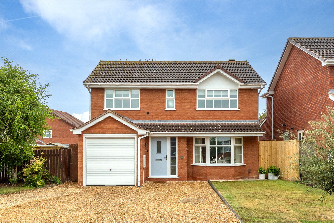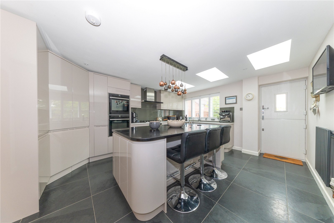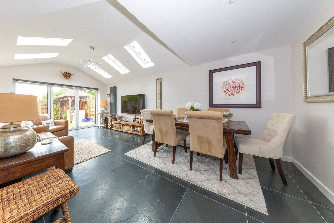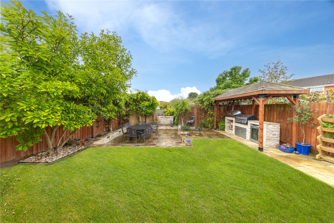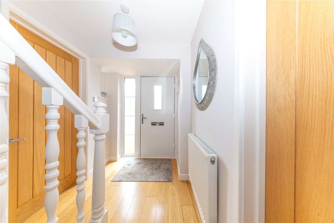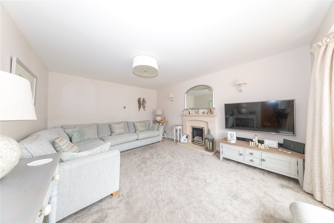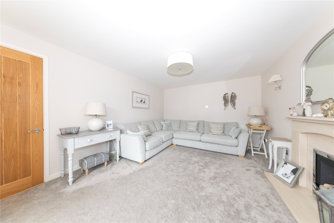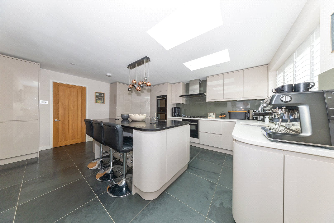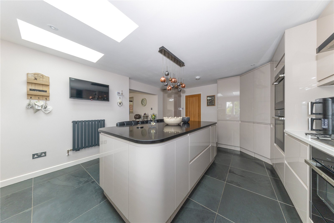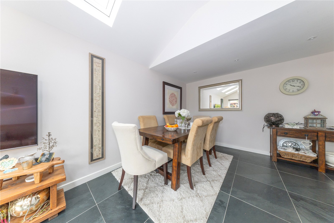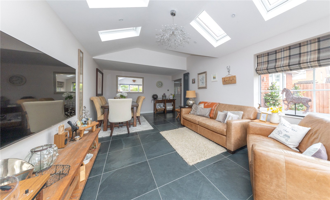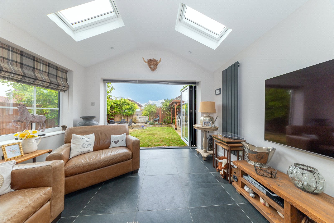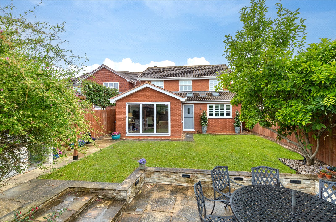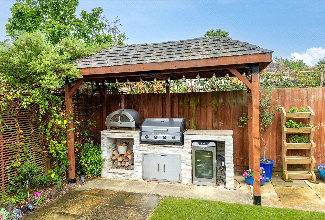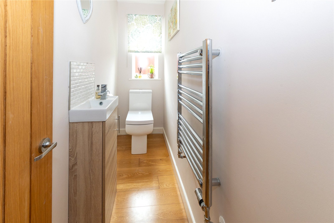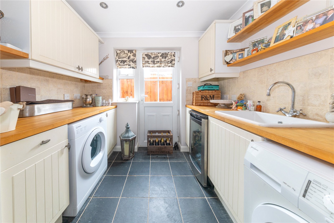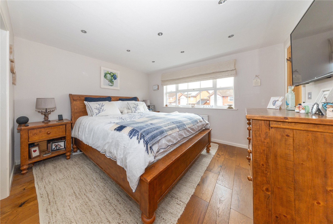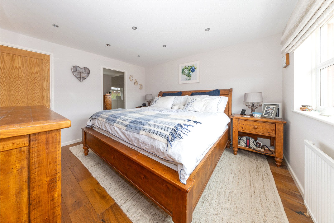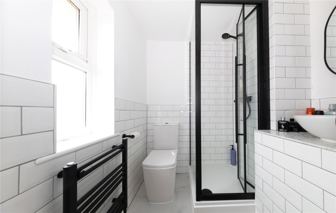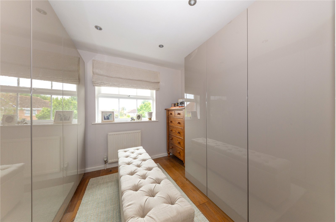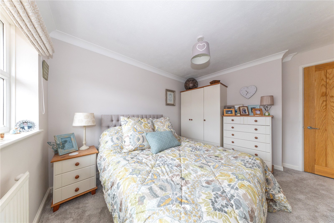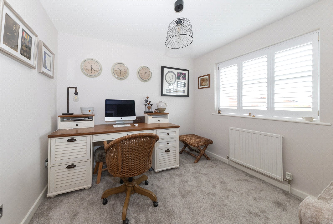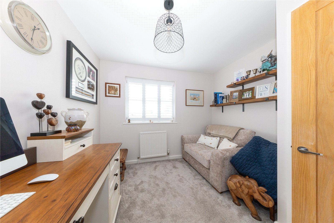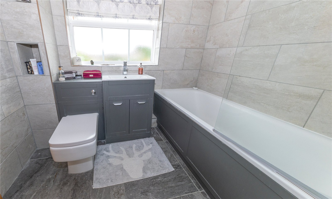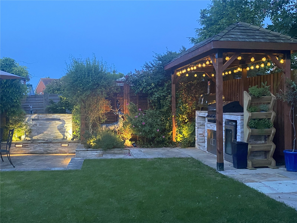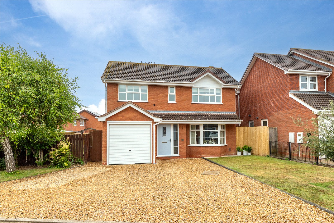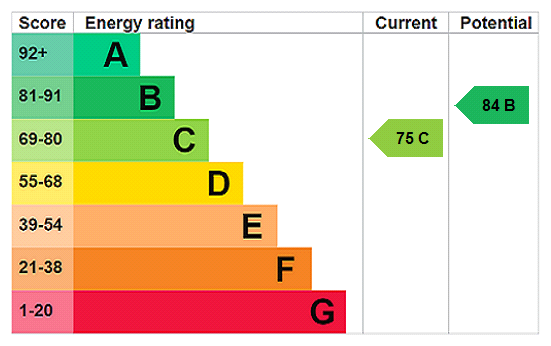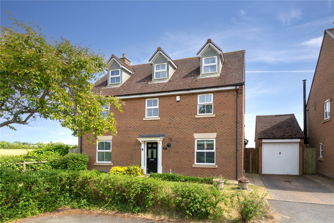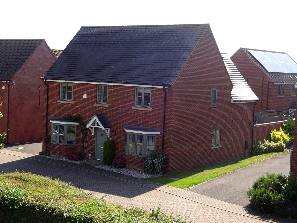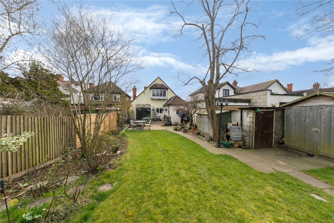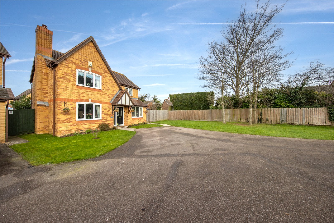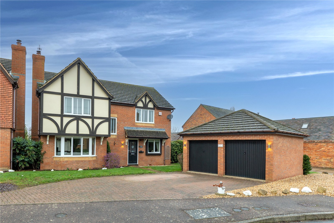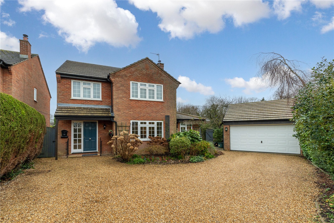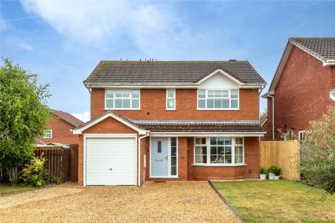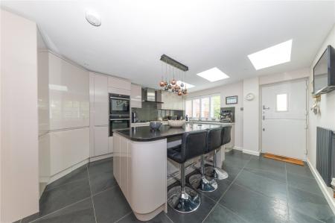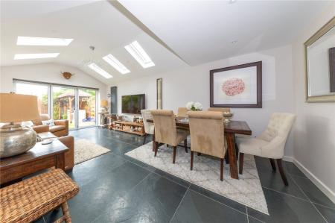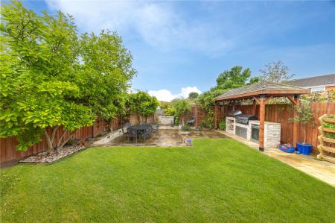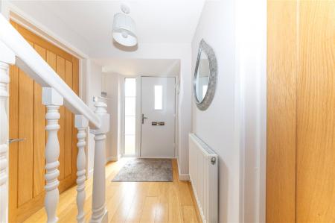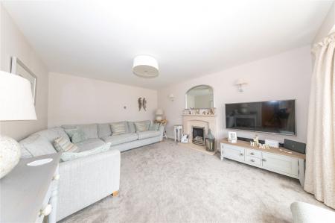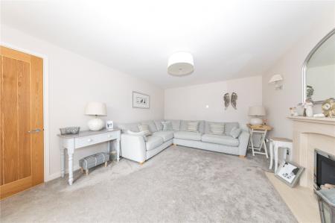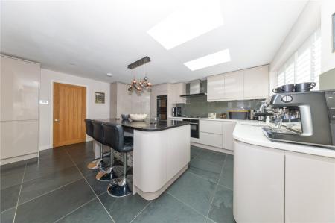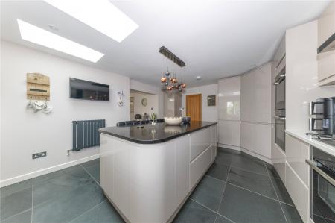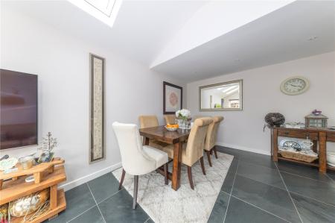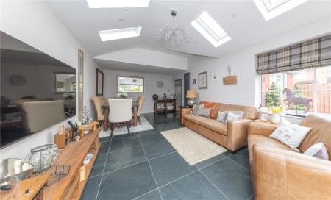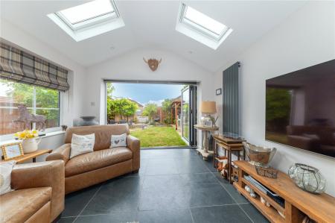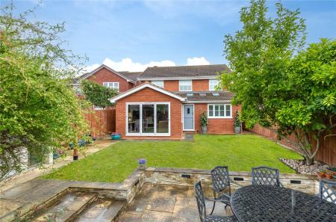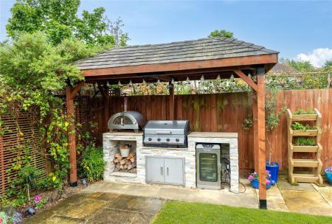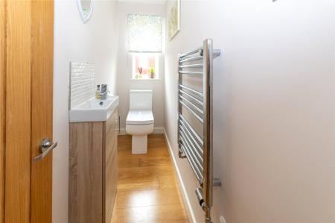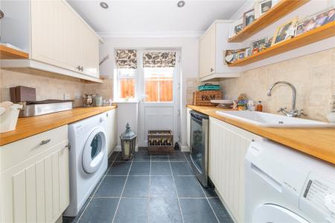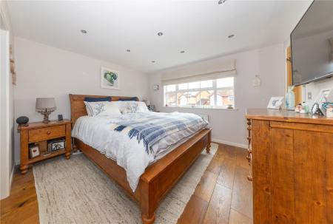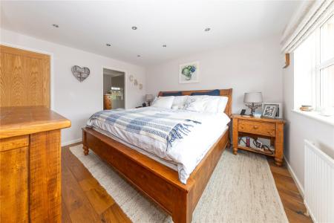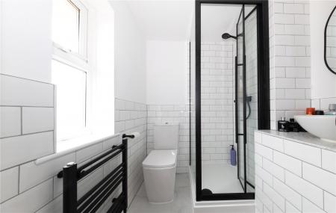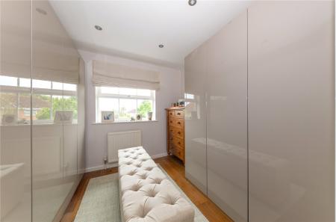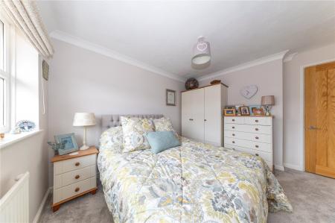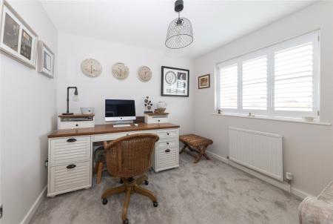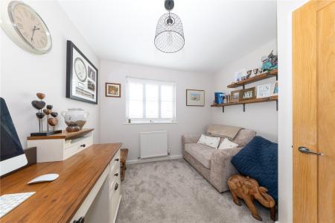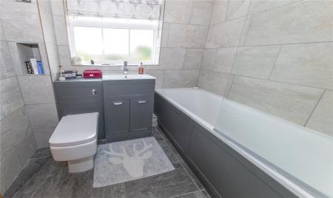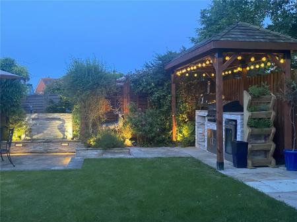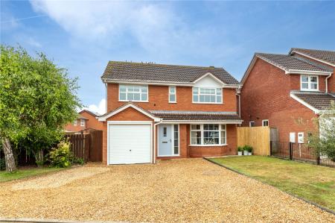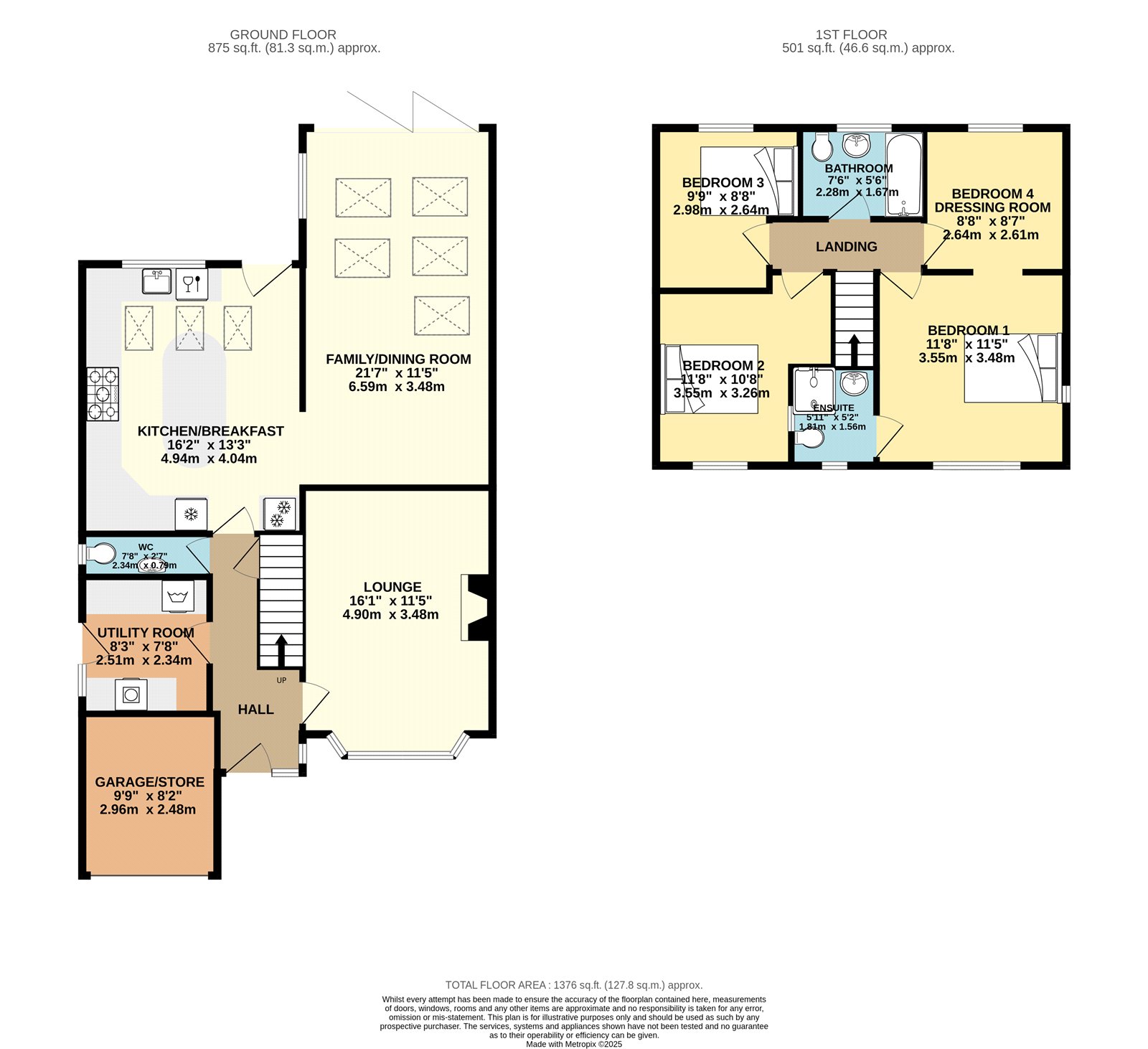- EXTENDED 4 BEDROOM DETACHED FAMILY HOME
- LUXURIOUS 16'2 X 13'3" KITCHEN
- 21 FT FAMILY/DINING ROOM WITH BI-FOLD DOORS
- SEPARATE LOUNGE WITH FEATURE GAS FIRE
- UTILITY ROOM & DOWNSTAIRS CLOAKROOM
- REFITTED EN SUITE & BATHROOM
- LANDSCAPPED GARDENS WITH OUTDOOR KITCHEN
- AMPLE OFF ROAD PARKING FOR NUMEROUS CARS
- VIEWING HIGHLY RECOMMENDED
4 Bedroom Detached House for sale in Newport Pagnell
Urban & Rural Newport Pagnell are delighted to present this extended and much-improved four-bedroom detached family home, ideally situated in a quiet cul-de-sac within the sought-after Green Park development. Located within catchment for the highly regarded Ousedale School, this impressive home offers stylish, spacious, and modern living throughout.
This property was thoughtfully extended and upgraded in 2019, with extensive rewiring and an updated heating system. It benefits from full gas-to-radiator central heating and replacement double glazing, ensuring comfort and efficiency year-round.
Internally, you are welcomed via a bright entrance hall, with access to a convenient downstairs cloakroom and a spacious lounge — perfect for relaxing evenings. The real heart of the home is the open-plan family room and luxurious kitchen, a truly stunning space flooded with natural light from five overhead Velux windows in the family room and three additional self-closing Velux windows above the kitchen. This area provides the ideal setting for both everyday family life and entertaining.
The kitchen is exceptionally well-equipped, featuring a full-length integrated fridge, full-length integrated freezer, two Neff Slide & Hide ovens, a Neff combination microwave/grill, a plate warming drawer, and a built-in dishwasher — all seamlessly designed to meet modern lifestyle needs. A separate utility room offers additional practicality and direct access to the garden.
Upstairs, the first-floor landing leads to four generous bedrooms, including the master bedroom with a stylish refitted en-suite. Three further well-proportioned bedrooms and a contemporary family bathroom complete the accommodation. Bedroom 4 is currently set up as a walk in wardrobe room and the owners are willing to revert this if needed.
Externally, the home enjoys a generous front garden with iron fencing and a gravelled driveway providing off-road parking for up to four vehicles. The rear garden is fully enclosed and beautifully landscaped, featuring a generous patio area, tranquil water feature, and mature flower and shrub borders. A true highlight is the bespoke covered outdoor kitchen, which includes a built-in pizza oven, BBQ, and smoker — ideal for al fresco dining and entertaining. The garden is also equipped with outdoor electrics, enhancing its functionality.
Key features include:
Partial rewire and new boiler (2019)
Five Velux windows over the family room
Three Velux windows with self-closing tech over the kitchen
High-spec Neff appliances & integrated kitchen features
Covered outdoor kitchen with pizza oven, BBQ & smoker
Landscaped rear garden with water feature & electrics
Driveway for up to four cars
Located in Ousedale School catchment
This is a truly exceptional home that blends quality upgrades with thoughtful design — offering a perfect setting for modern family life.
Council Tax Band: E
EPC: C
*Agents Note: Pursuant to the 1979 Estate Agents Act, this property is being sold on behalf of an employee of Urban & Rural Estate Agents*
Important Information
- This is a Freehold property.
- This Council Tax band for this property is: E
- EPC Rating is C
Property Ref: NEW_NEW240177
Similar Properties
Stunning Village Home With Field Views
5 Bedroom Detached House | Offers Over £600,000
***Guide Price: £625,000 - £635,000***
Stunning 4 Bedroom Detached in Stunning Location
4 Bedroom Detached House | Offers in excess of £600,000
*** AMAZING MOVE IN READY HOME WITH VIEWS OVER PARKLAND *** Urban & Rural Newport Pagnell are delighted to offer 'For S...
Stand Out 4 Bedroom Detached Bungalow!
4 Bedroom Detached House | Offers in excess of £600,000
**4 BEDROOM DETACHED** LARGE MASTER BEDROOM WITH ENSUITE**GARAGE + LARGE DRIVEWAY**LARGE PLOT POTENTIAL TO EXTEND (SSTP)...
4 Bedroom Detached House | Offers Over £650,000
*** LARGE PLOT WITH PARKING FOR NUMEROUS VEHICLES *** Urban & Rural Newport Pagnell are proud to offer this fabulous 4...
IMMACULATE 4 BEDROOM DETACHED HOME
4 Bedroom Detached House | Offers Over £675,000
Urban and Rural are delighted to present this beautifully maintained four-bedroom detached home, located in the highly s...
4 Bedroom Detached House | Asking Price £690,000
FOUR BEDROOM DETACHED FAMILY HOME | PRIVATE CUL-DE-SAC | SOUTH-FACING GARDEN | NO UPPER CHAIN Urban & Rural are pleased...
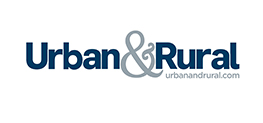
Urban & Rural (Newport Pagnell)
31 High Street, Newport Pagnell, Milton Keynes, MK16 8AR
How much is your home worth?
Use our short form to request a valuation of your property.
Request a Valuation
