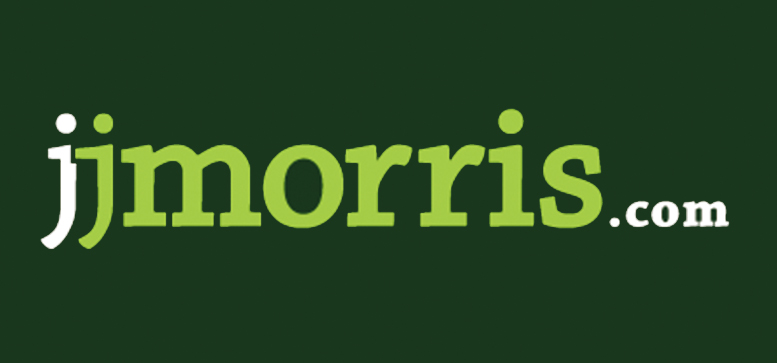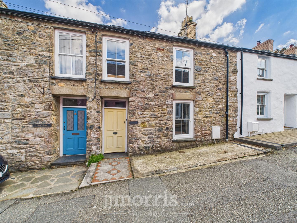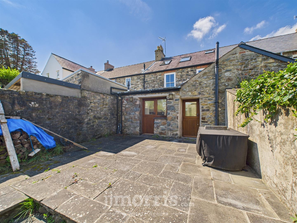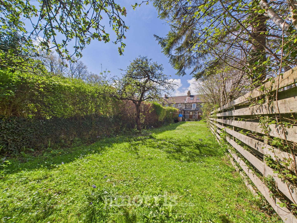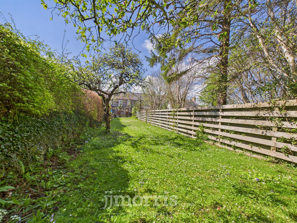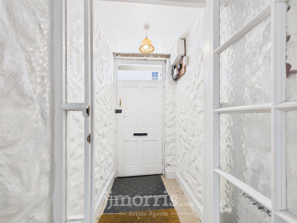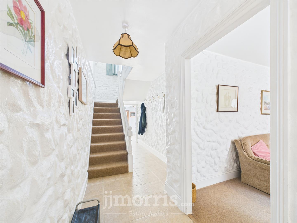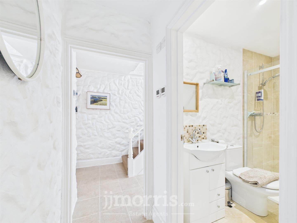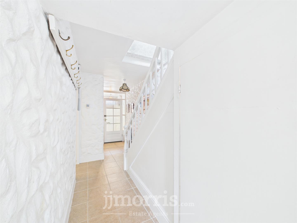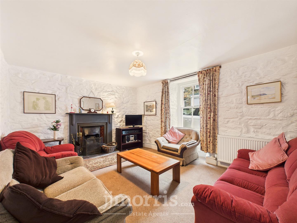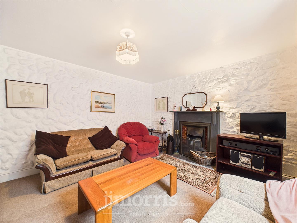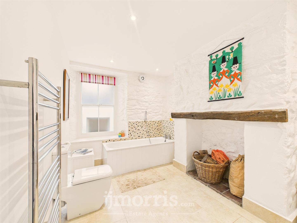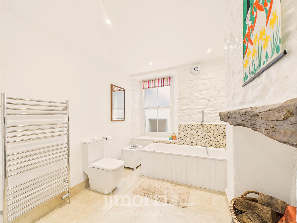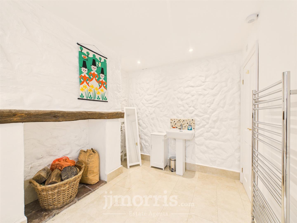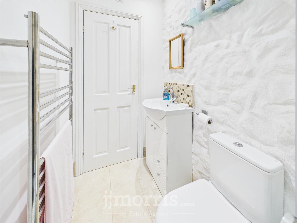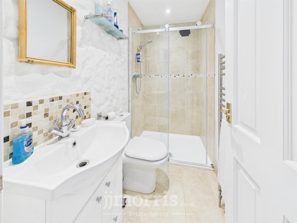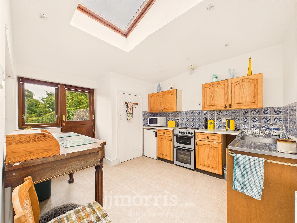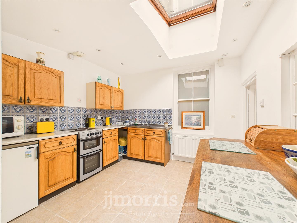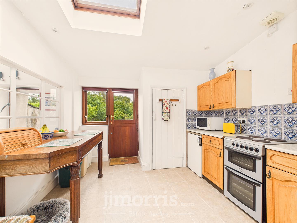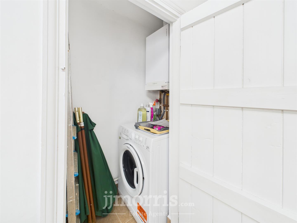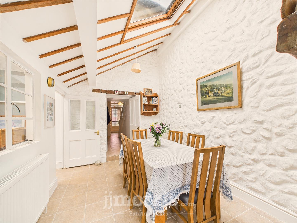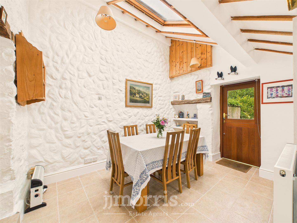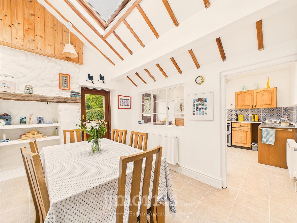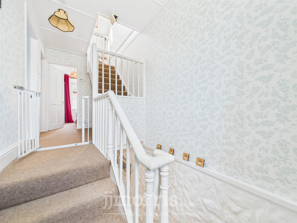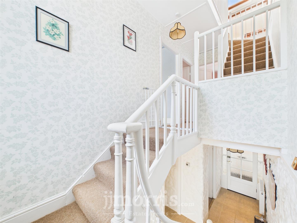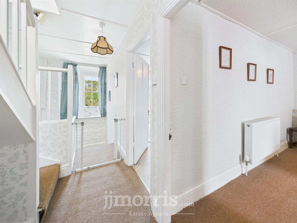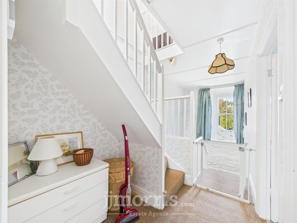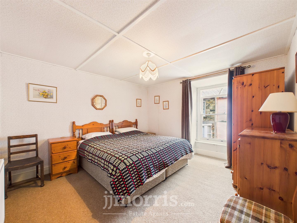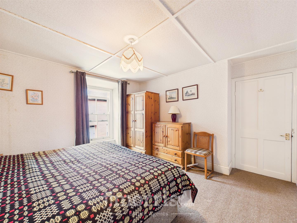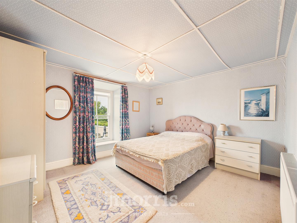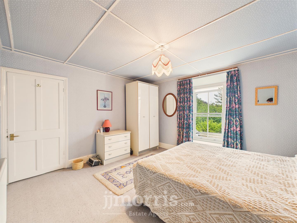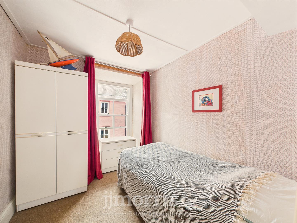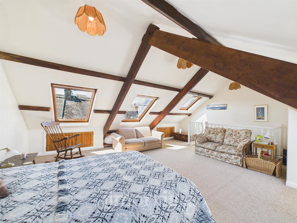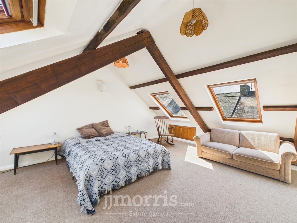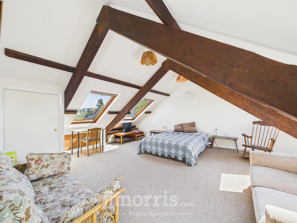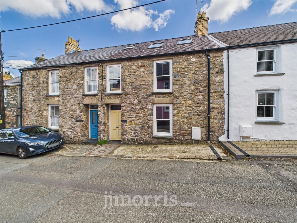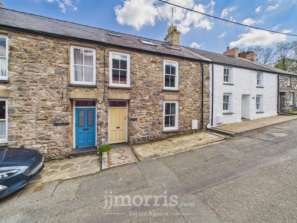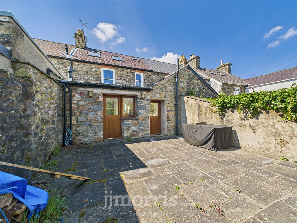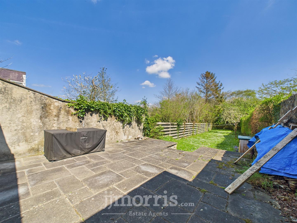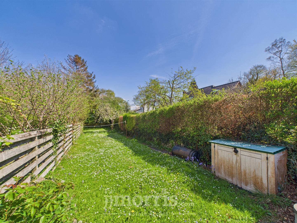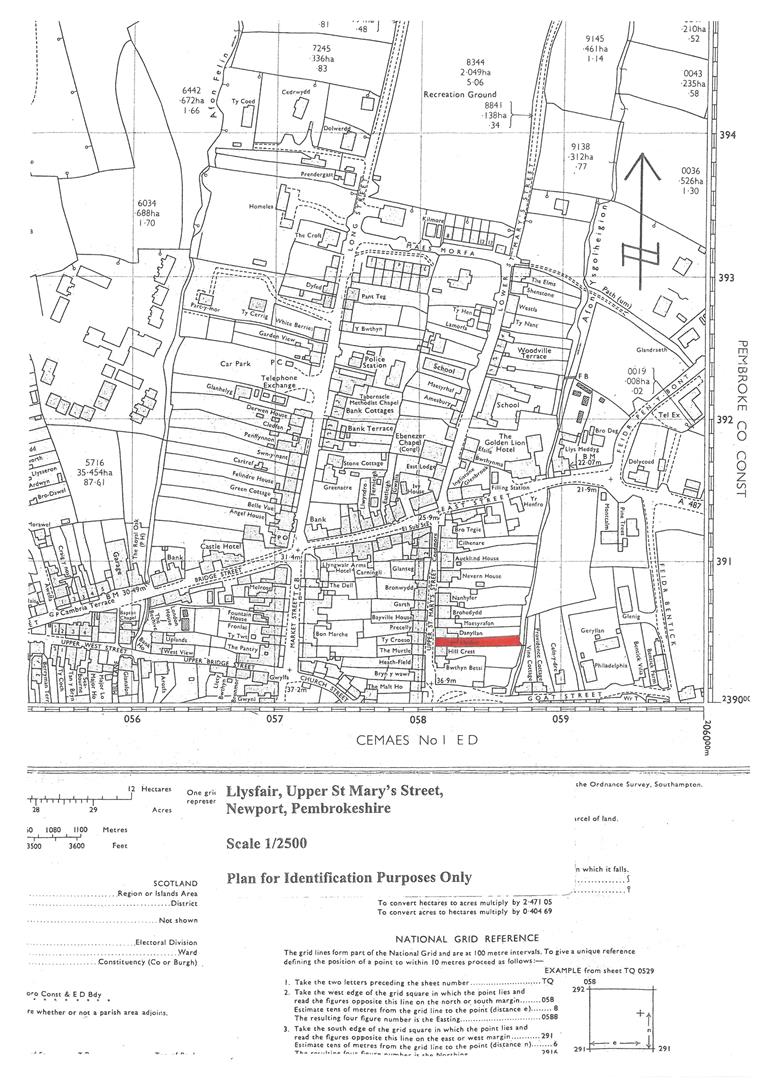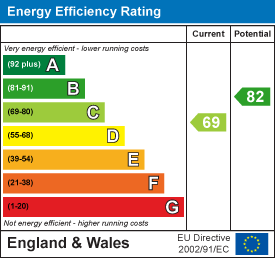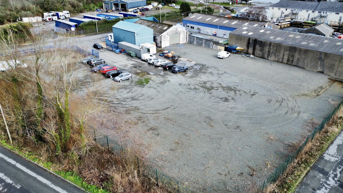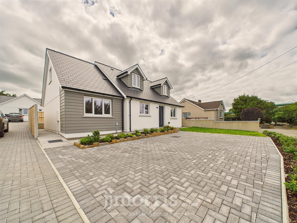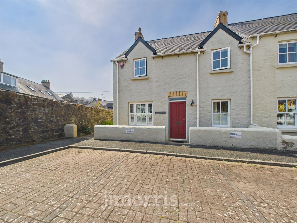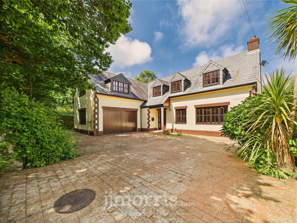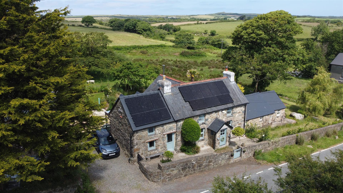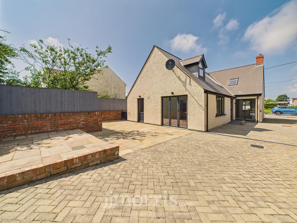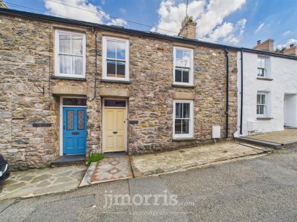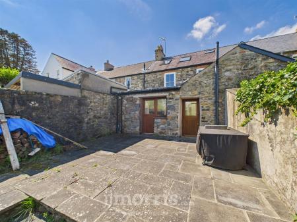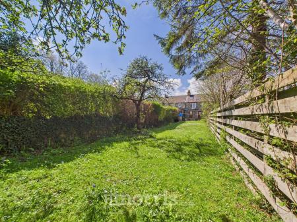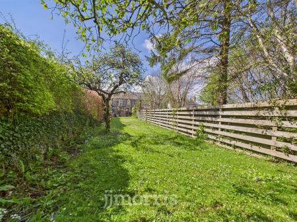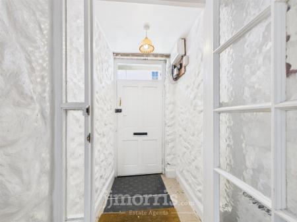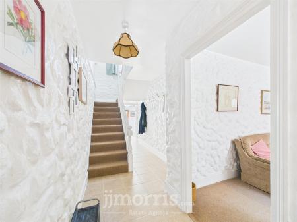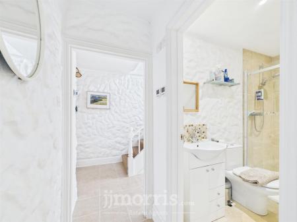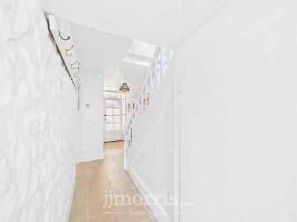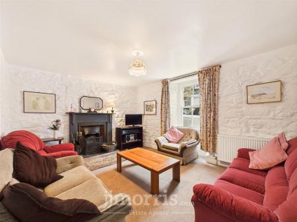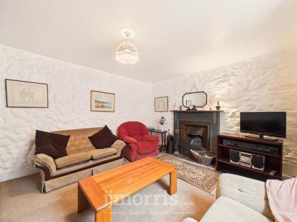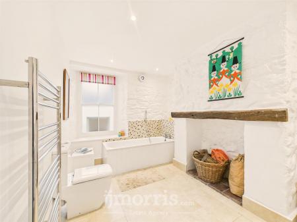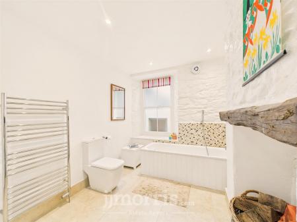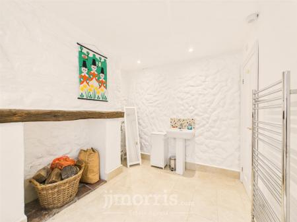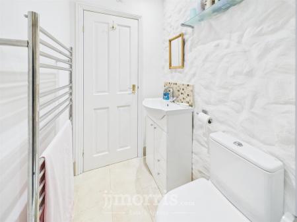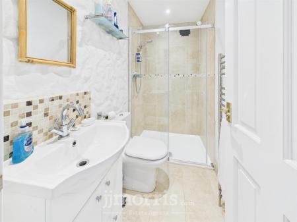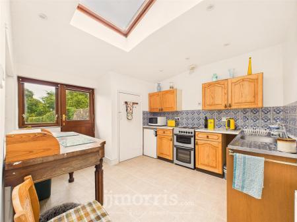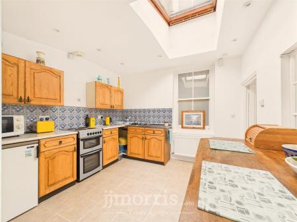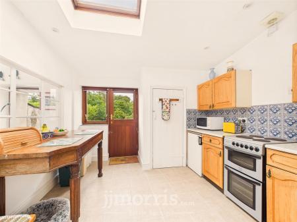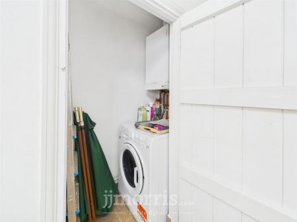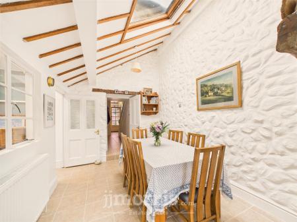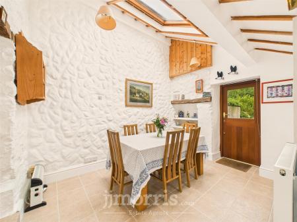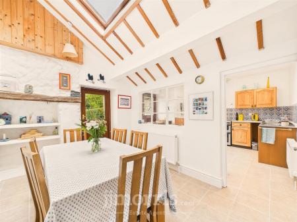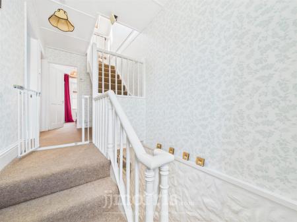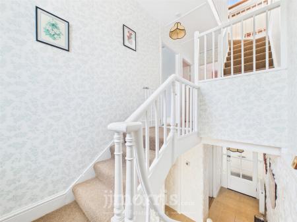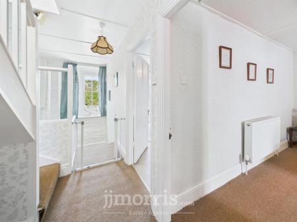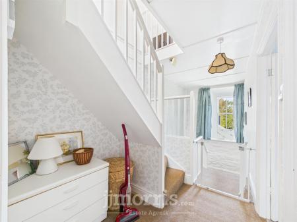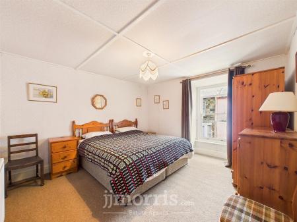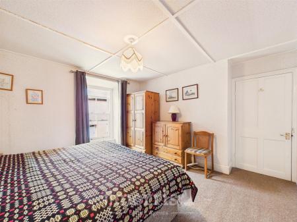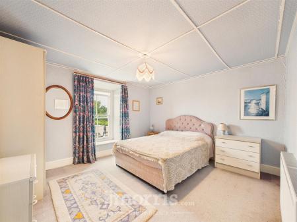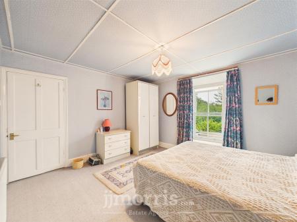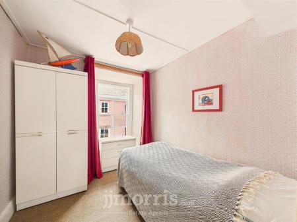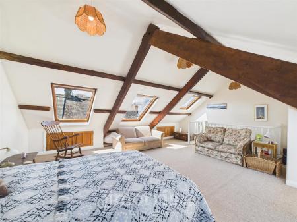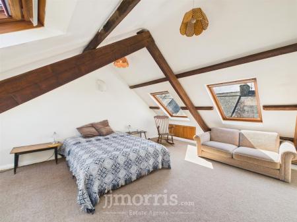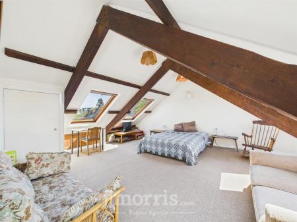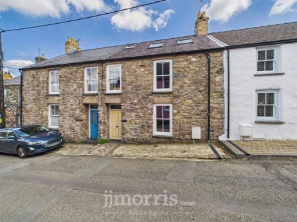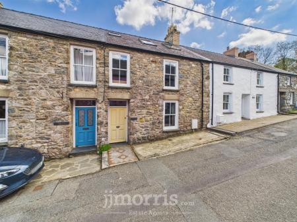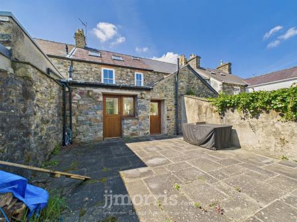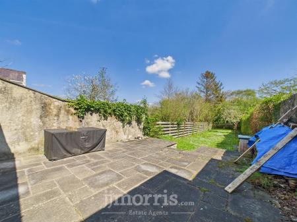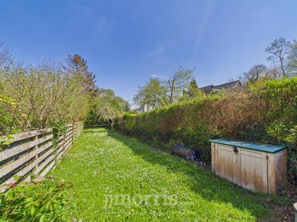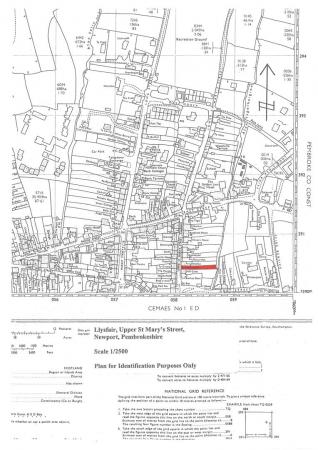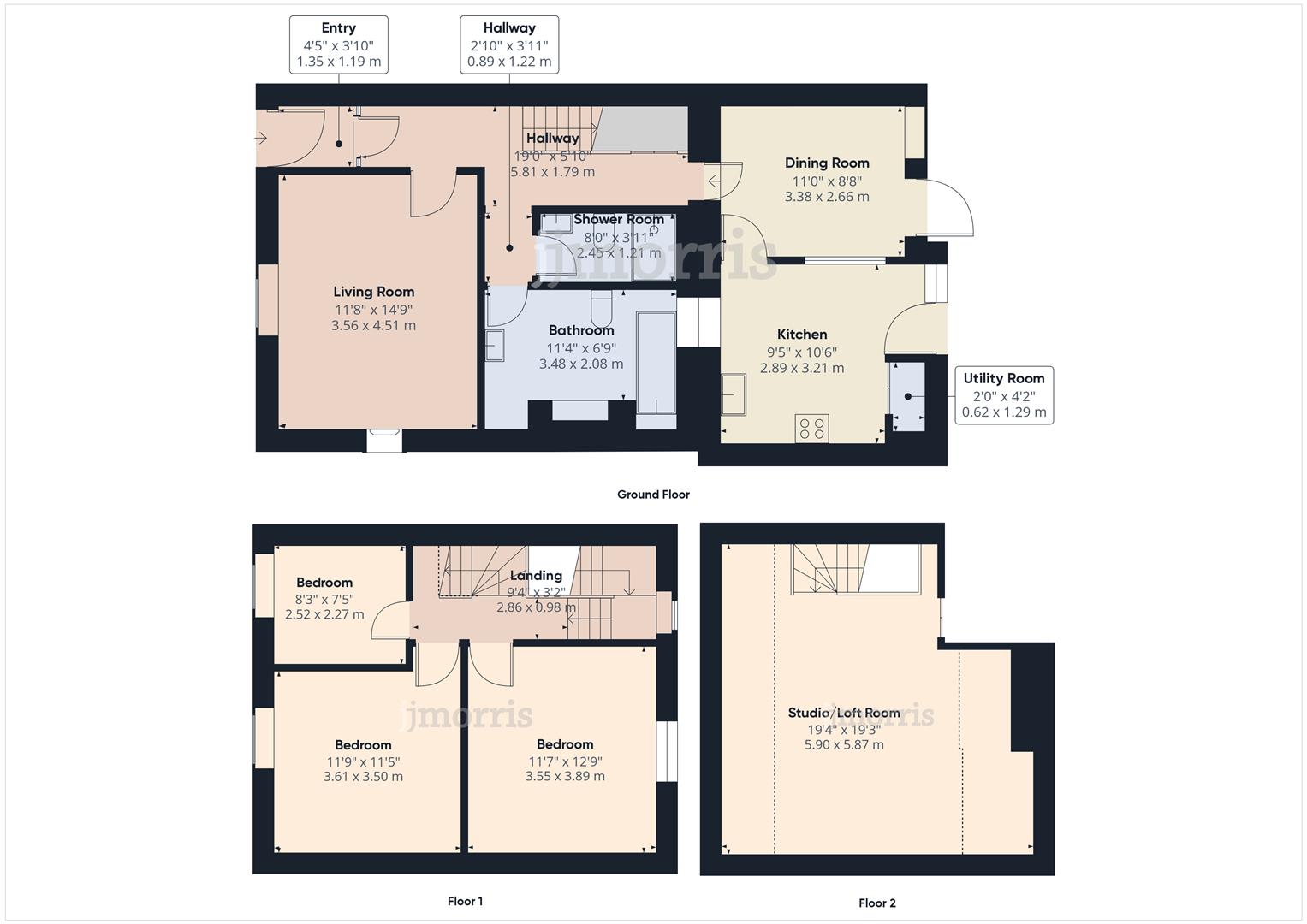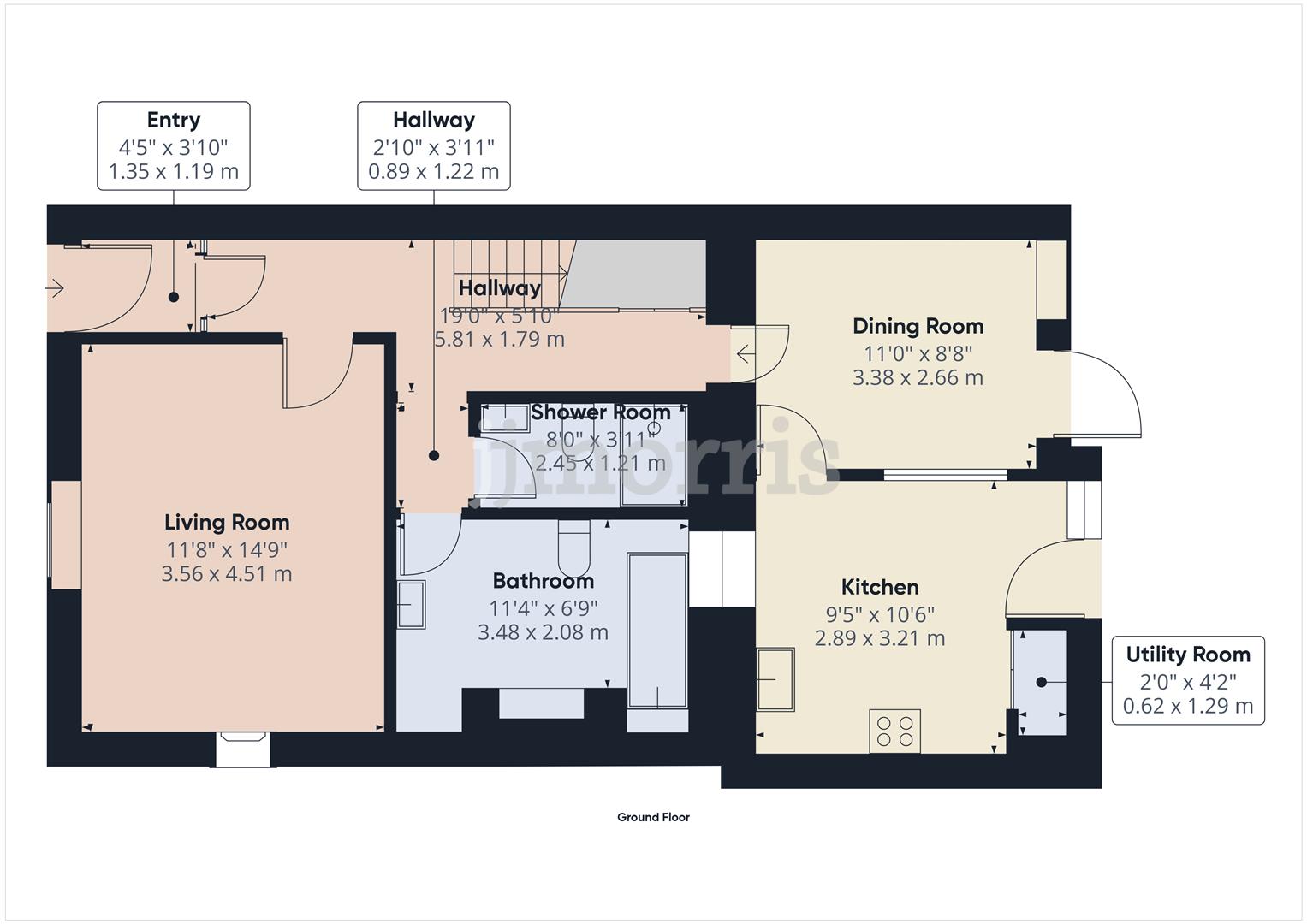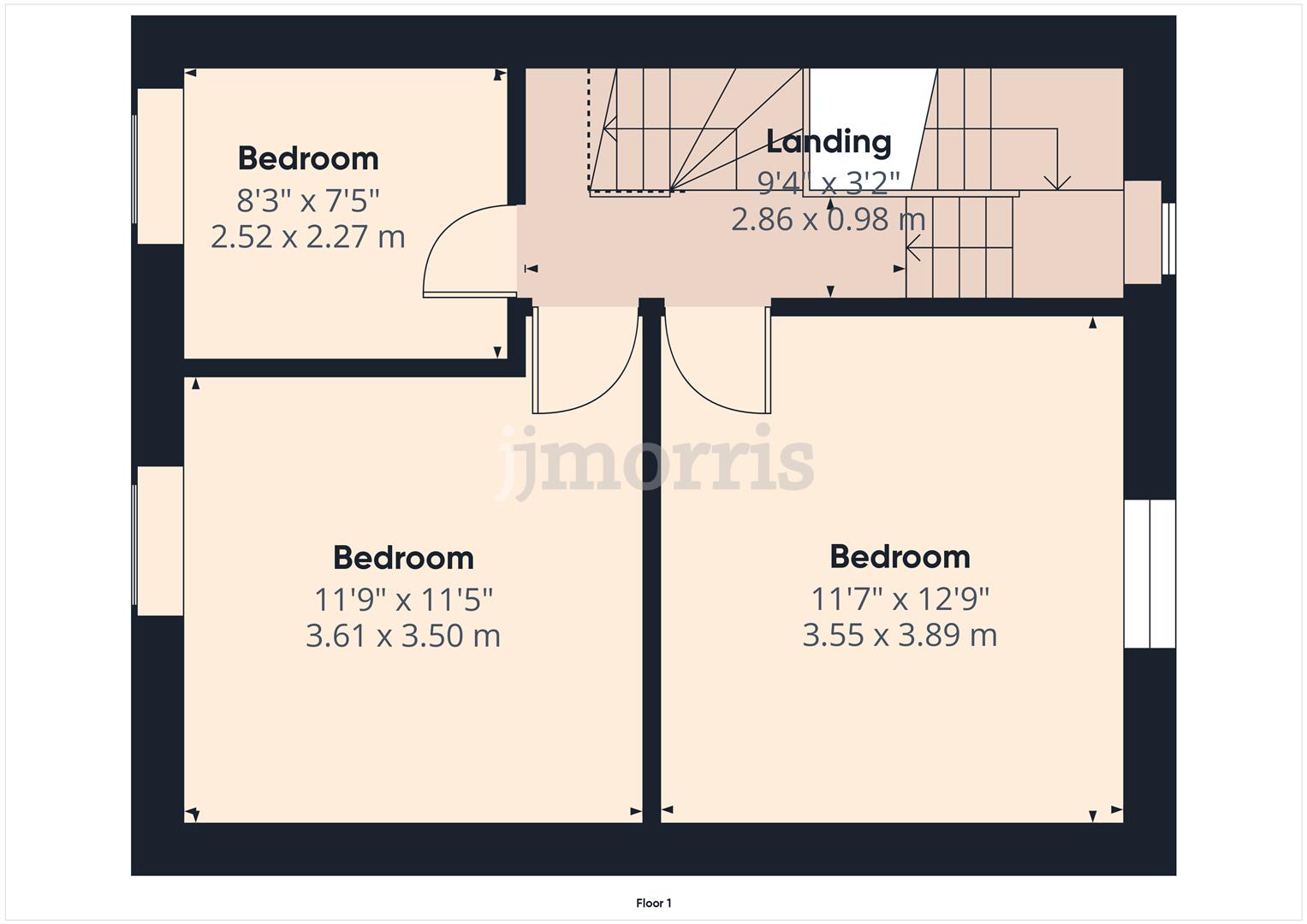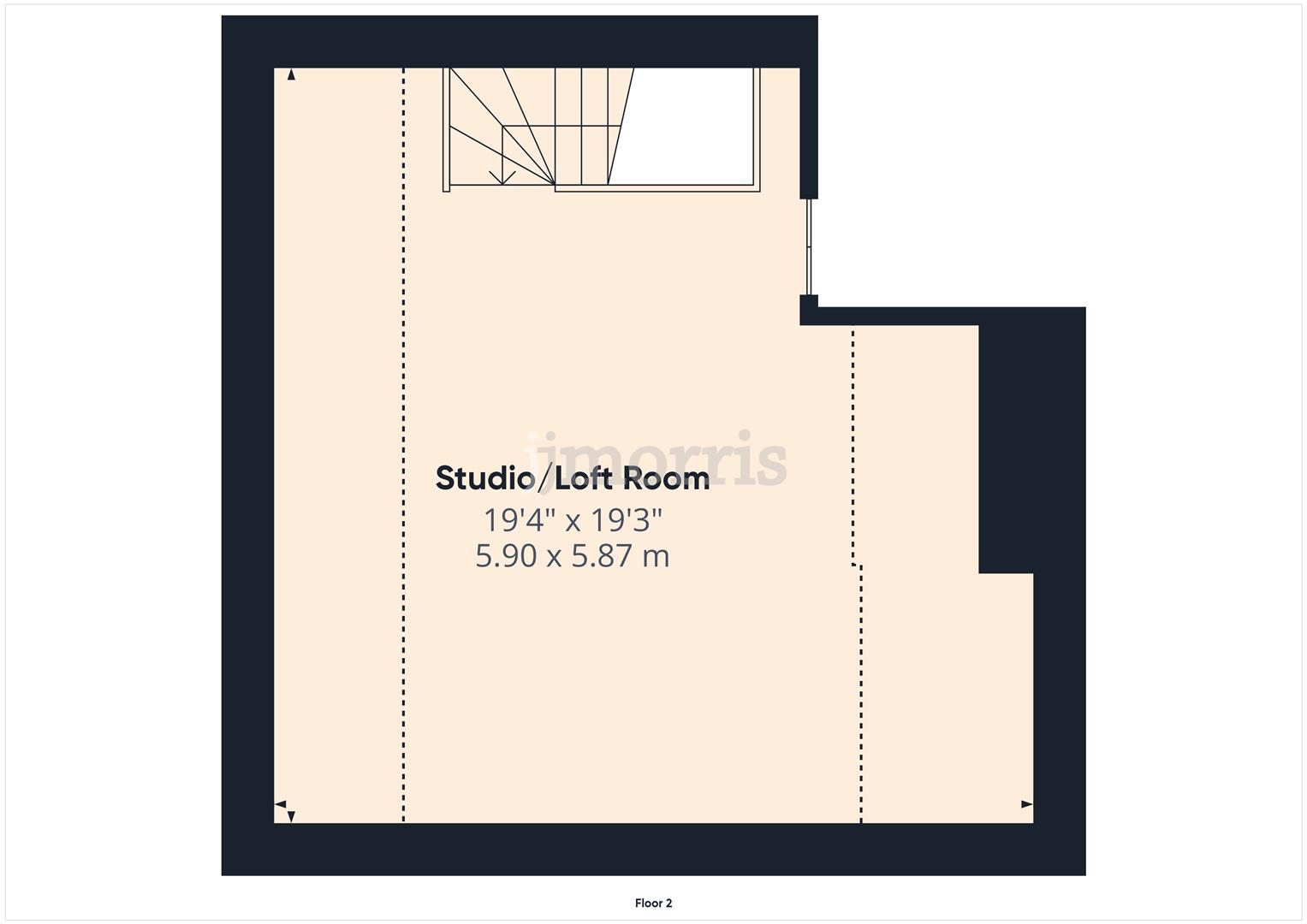- An attractive character stone faced Terraced 2 storey Dwelling House with Loft Room.
- Deceptively spacious 2 Reception, Kitchen, 2 Bath/Shower Room and 3/4 Bedroom accommodation.
- Gas Central Heating. Bespoke Hardwood painted Double Glazed Windows( in the main) and Roof Insulation.
- Wide pavement/hardstanding to fore allowing for a Vehicle Parking Space.
- Good sized Paved Patio and a large Lawned Garden to the rear with Apple Trees and Flowering Shrubs.
- Council Tax Band E. EPC Rating C.
4 Bedroom Terraced House for sale in Newport
* An attractive character stone faced Terraced 2 storey Dwelling House with Loft Room.
* Deceptively spacious 2 Reception, Kitchen, 2 Bath/Shower Room and 3/4 Bedroom accommodation.
* Gas Central Heating. Bespoke Hardwood painted Double Glazed Windows (in the main) and Roof Insulation.
* Wide pavement/hardstanding to fore allowing for a Vehicle Parking Space.
* Good sized Paved Patio and a large Lawned Garden to the rear with Apple Trees and Flowering Shrubs.
* Ideally suited for Family, Retirement, Holiday Letting or for Investment purposes.
* Early inspection strongly advised. Realistic Price Guide. EPC Rating C
Situation - Newport is a popular Market Town which stands on the North Pembrokeshire Coastline between the Market Towns of Fishguard (7 miles west) and Cardigan (11 miles north east).
Newport has the benefit of a good range of Shops, a Post Office, Library, Primary School, Church, Chapels, Public Houses, Restaurants, Hotels, Cafes, Takeaways, Art Galleries, a Memorial/Community Hall, a Tourist Information Centre, a Health Centre and Dental Surgery.
The Pembrokeshire Coastline at The Parrog is within half a mile or so of the Property and also close by are the other well known sandy beaches and coves at Newport Sands, Ceibwr Bay, Poppit Sands, Cwm, Aber Rhigian, Aberfforest, Cwm-yr-Eglwys, Pwllgwaelod and Aberbach.
Newport stands within the Pembrokeshire Coast National Park which is designated an area of Outstanding Natural Beauty and protected accordingly.
Carningli Mountain and Common being close by, provide excellent Walking, Rambling, Hacking and Pony Trekking facilities.
The well known Market Town of Cardigan is within easy car driving distance and has the benefit of an good Shopping Centre together with a wide range of amenities and facilities including Secondary and Primary Schools, Churches, Chapels, Banks, Building Societies, Hotels, Restaurants, Public Houses, Cafes, Take-Away's, Art Galleries, a Cinema/Theatre, Supermarkets, a Post Office, Petrol Filling Stations, a Further Education College and a newly built day Hospital.
The County and Market Town of Haverfordwest is some 20 miles or so south and has the benefit of an excellent Shopping Centre together with an extensive range of amenities and facilities including The County Council Offices and The County Hospital at Withybush.
There are good road links along the Main A40 from Fishguard to Haverfordwest and Carmarthen and the M4 to Cardiff and London as well as good rail links from both Fishguard and Haverfordwest to Carmarthen, Cardiff, London Paddington and the rest of the UK. There is also a regular Bus Service along the Main A487 Road north east to Cardigan and Aberaeron west to Fishguard and south along the Main A40 Road to Haverfordwest.
Upper St Mary's Street is a popular residential area which runs in a southerly direction off the Main A487 Road towards the Church. Llysfair is situated within 200 yards or so of Newport Town Centre and the Shops at Market Street and Long Street.
Directions - From Fishguard, take the Main A487 Road east for some 7 miles and in the Town of Newport, take the fourth turning on the right (a short distance past Havard's Ironmongery Shop) into Upper St Mary's Street. Proceed up the hill for 100 yards or so and Llysfair is situated on the left hand side of the road. A "For Sale" Board is erected on site.
Alternatively from Cardigan, take the Main A487 Road south west for some 11 miles and in the Town of Newport, take the second turning on the left into Upper St Mary's Street. Follow directions as above.
Description - Llysfair comprises a Terraced 2 storey Dwelling House (with Loft Room) of mainly solid stone construction with natural stone faced elevations under a pitched slate roof. There is a single storey extension to the rear of the Property of stone construction with a gently sloping Fibreglass roof and a Lean-to Slate roof. Accommodation is as follows:-
Porch - 1.52m x 1.22m (5'0" x 4'0") - With whitened stone effect walls, electricity meter and consumer unit, ceiling light, tiled floor and a half glazed 8 pane door to:-
Hall - With whitened stone effect walls, double panelled radiator, ceiling light, staircase to First Floor, coat hooks, ceramic tile floor, understairs cupboard with shelving and electric light, opening to Inner Hall and doors to Dining Room and:-
Sitting Room - 4.62m x 4.01m (15'2" x 13'2") - (maximum measurement to include bay). With fitted carpet, whitened natural stone walls, double panelled radiator, Slate, Cast Iron and Tile open fireplace with a quarry tile hearth, hardwood painted double glazed sash window, ceiling light and power points.
Inner Hall - 1.37m x 0.91m (4'6" x 3'0") - With ceramic tile floor, ceiling light, whitened stone effect walls, underfloor central heating thermostats and doors to Bathroom and:-
Shower Room - 2.44m x 1.22m (8'0" x 4'0") - With ceramic tile floor with electric underfloor heating, 2 downlighters, white suite of WC, Wash Hand Basin in a vanity surround and a glazed and tiled Shower Cubicle with a Thermostatic Shower, whitened natural stone walls, chrome heated towel rail/radiator, glass shelf, robe hook, extractor fan and a toilet roll holder.
Bathroom - 3.56m x 2.62m (11'8" x 8'7") - With ceramic tile floor with electric underfloor heating, single glazed sash window to Kitchen, white suite of WC, Wash Hand Basin and a Pine panelled Bath with Shower attachment, part tile surround, feature fireplace with a quarry tiled hearth, 5 downlighters, extractor fan, natural stone wall and a toilet roll holder.
Dining Room - 3.84m x 2.67m (12'7" x 8'9") - With ceramic tile floor, whitened natural stone walls, double panelled radiator, alcove with shelves, 2 ceiling lights, 2 power points, electrically operated Velux roof light, hardwood double glazed stable door to rear Garden and door to:-
Kitchen/Breakfast Room - 3.91m x 3.30m (12'10" x 10'10") - With ceramic tile floor, double drainer stainless steel sink unit with hot and cold, floor and wall cupboards, electrically operated Velux roof light , window, part tile surround, ceramic tile floor, hardwood double glazed window, and a hardwood double glazed Stable Door to rear Paved Patio, 7 downlighters, double panelled radiator and door to:-
Walk In Boiler/Utility Room - With ceramic tile floor, plumbing for automatic washing machine, power points, downlighter and a Viessmann wall mounted Gas Combination Boiler (heating domestic hot water and firing central heating).
A staircase from the Hall gives access to a:-
Split Level Half Landing - With whitened natural stone walls, hardwood painted double glazed sash window to rear and stairs to:-
First Floor -
Landing - 3.00m x 1.93m (9'10" x 6'4") - With staircase to Second Floor, fitted carpet, telephone point, 2 power points, central heating thermostat control, ceiling light, smoke detector (not tested) and doors to Bedrooms.
Bedroom 1 (Front) - 3.96m x 3.96m (13'0" x 13'0") - (maximum). With fitted carpet, hardwood painted double glazed sash window, double panelled radiator, ceiling light and 2 power points.
Bedroom 3 (Front) - 3.96m x 3.58m (13'0" x 11'9") - With fitted carpet, hardwood painted double glazed sash window, double panelled radiator, ceiling light and 2 power points.
Bedroom 2 (Rear) - 3.96m x 3.58m (13'0" x 11'9") - (maximum). With fitted carpet, double panelled radiator, hardwood painted double glazed sash window, ceiling light and 2 power points.
Second Floor -
Studio/Loft Room - 5.94m x 5.56m (19'6" x 18'3") - (plus recesses) (currently utilised by Vendors as a Studio Bedroom 4). With 6 Velux windows with blinds, exposed "A" frames, fitted carpet, shelving, undereaves storage cupboards, 3 ceiling lights, TV point, 6 power points and a Box/Store Room.
N.B Sea views to Newport Bay can be enjoyed from 3 of the Velux windows.
Externally - There is a wide Pavement/Hardstanding to the fore which allows for a Vehicle Parking Space. Directly to the rear of the Property is a good sized Paved Patio with steps leading down to a large rear Lawned Garden with Apple Trees. Beyond the Lawned Garden is a further area of Land which slopes down to a stream.
2 Outside Electric Lights and an Outside Water Tap.
The approximate boundaries of the Property are coloured red on the attached Plan to the Scale of 1/2500.
Services - Mains Water, Electricity, Gas and Drainage are connected. Gas Central Heating. Bespoke Hardwood Painted Double Glazed Sash Windows (in the main) and Velux Double Glazed Skylight Windows. Roof Insulation. Telephone, subject to British Telecom Regulations. Broadband Connection.
Tenure - Freehold with Vacant Possession upon Completion.
Remarks - Llysfair is a deceptively spacious Terraced 2 storey Dwelling House (with Studio/Loft Room) which stands in one of Newport's most popular residential areas and being ideally suited for Family, Retirement, Investment or for Holiday Letting purposes. It is in excellent decorative order throughout and has the benefit of Gas fired Central Heating, Hardwood Painted Double Glazed Sash Windows (in the main) and Roof Insulation. In addition, it has a wide Pavement/Hardstanding to the fore which allows for Off Road Vehicle Parking and to the rear is a good sized Paved Patio with steps leading down to large rear Lawned Garden with Apple Trees and a sloping area of Land which borders a stream. It has many attractive character features including whitened natural stone walls, exposed beams, character and feature fireplaces and exposed "A" frames. It is offered "For Sale" with a realistic Price Guide and early inspection is strongly advised.
Property Ref: 258964_34083825
Similar Properties
Land | Guide Price £445,000
A valuable Commercial Site which extends to 1.15 Acres or thereabouts with a frontage of 210 feet onto Wern Road and an...
Plot 1 Bryngwyn, Bryn Y Mor Lane, Fishguard
3 Bedroom Detached Bungalow | Guide Price £445,000
* An exceptional Detached 2 storey (newly built) Dormer Bungalow Residence.* Spacious Accommodation inc Hall, Sitting/Di...
Craigluscar, 7 Gerddi Windsor, Newport
3 Bedroom Semi-Detached House | Guide Price £429,500
* An attractive Semi Detached double fronted 2 storey modern Dwelling House.* Comfortable 2/3 Reception, Kitchen/Diner,...
Llwyncelyn, Trefwrgi Road, Goodwick
5 Bedroom Detached Bungalow | Guide Price £449,500
An attractive and deceptively spacious Detached 'L' shaped Dormer Bungalow residence which stands in a quiet location on...
The Old Farmhouse, Panteg, Manorowen
4 Bedroom Cottage | £449,950
* An attractive Detached 2 storey character stone built Cottage Residence.* Spacious 2/3 Reception, Kitchen, Utility, Co...
Llys Araul, 15 St. Davids Road, Letterston
4 Bedroom Detached House | Guide Price £449,950
*An exceptionally well built and deceptively spacious New Detached 2 storey Dormer Bungalow residence. *Well appointed,...
How much is your home worth?
Use our short form to request a valuation of your property.
Request a Valuation
