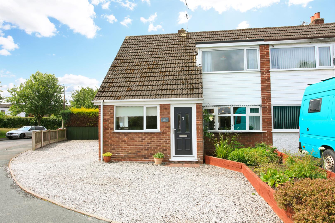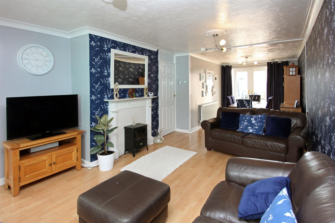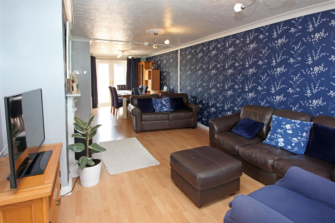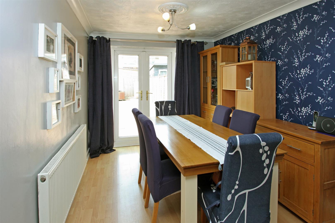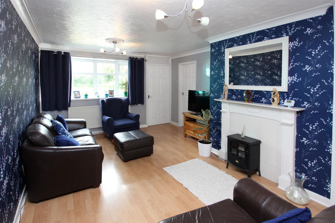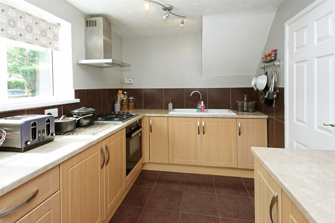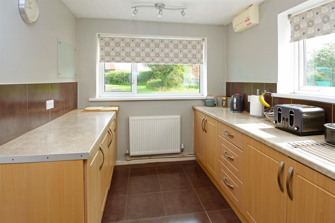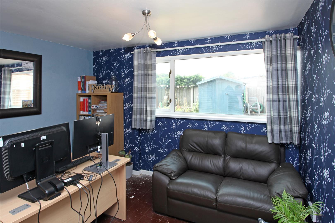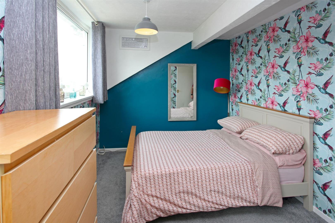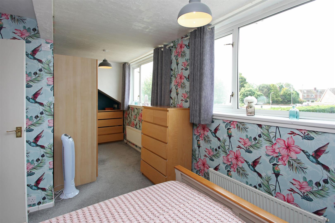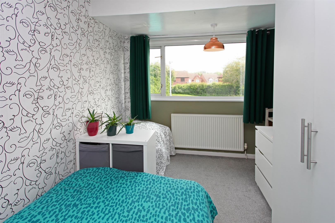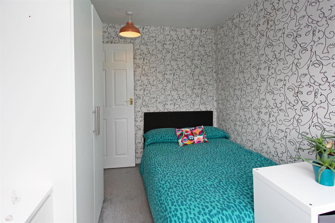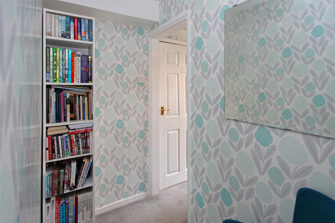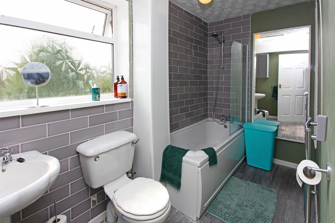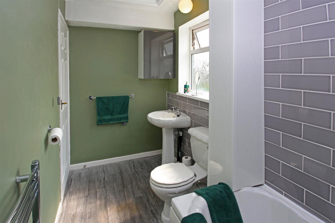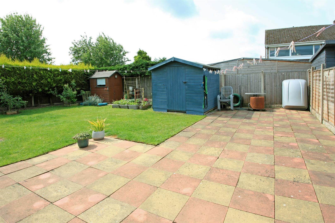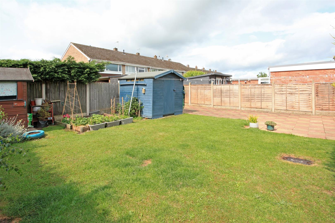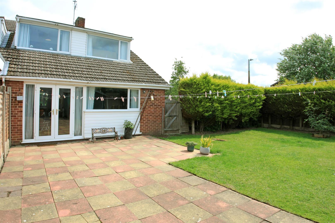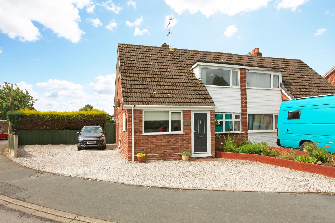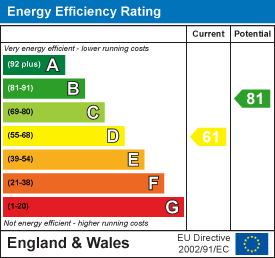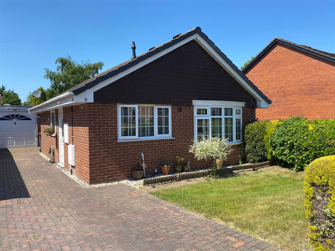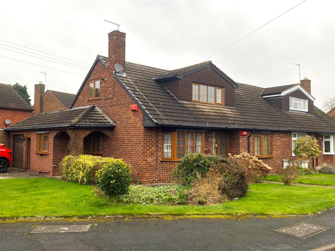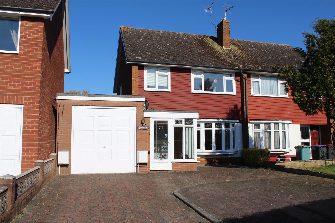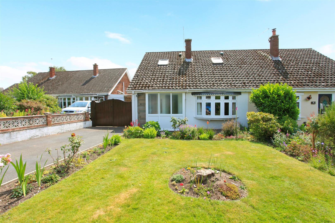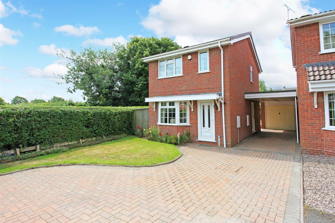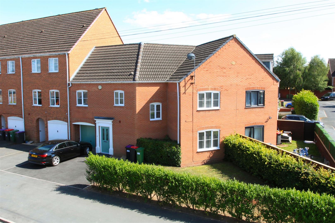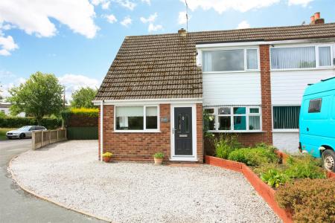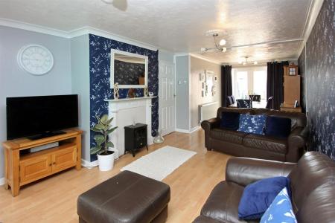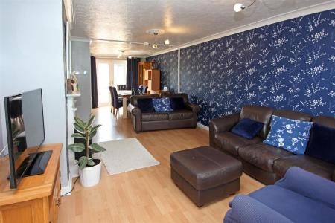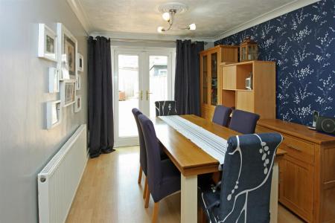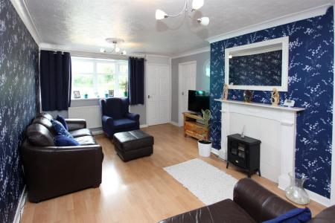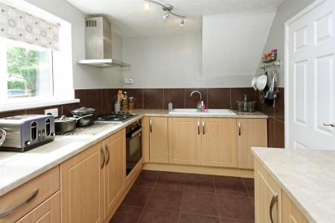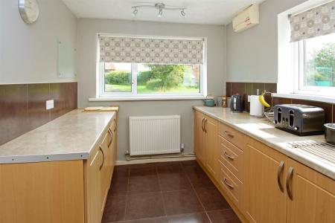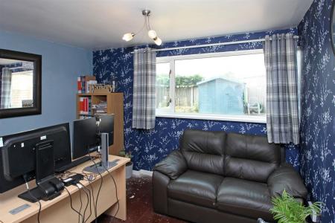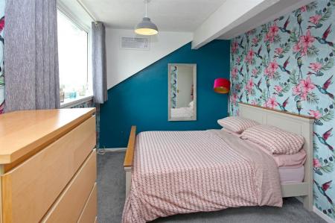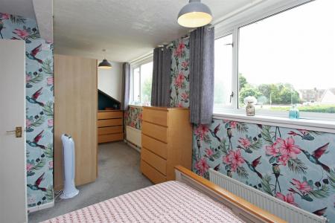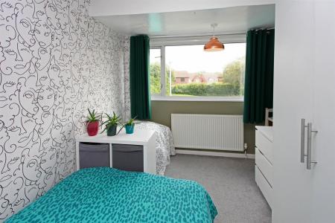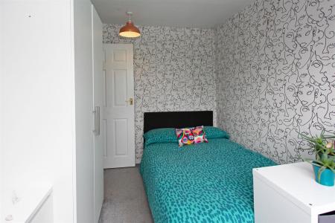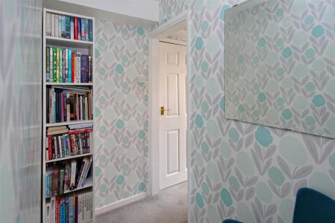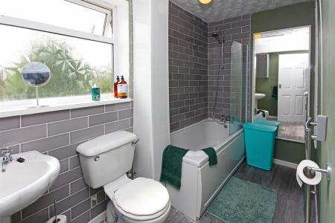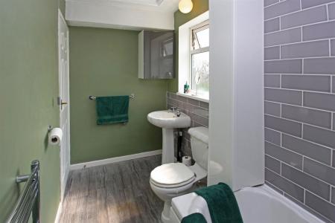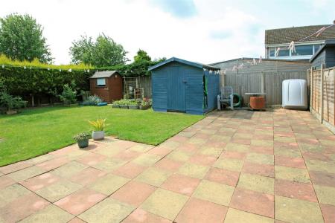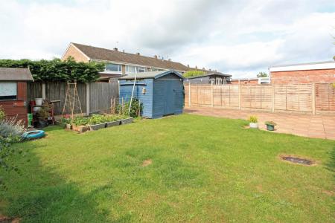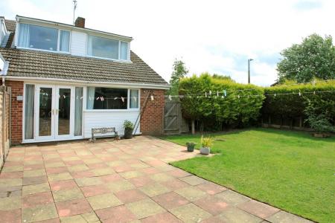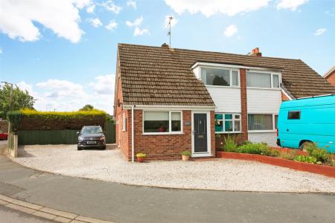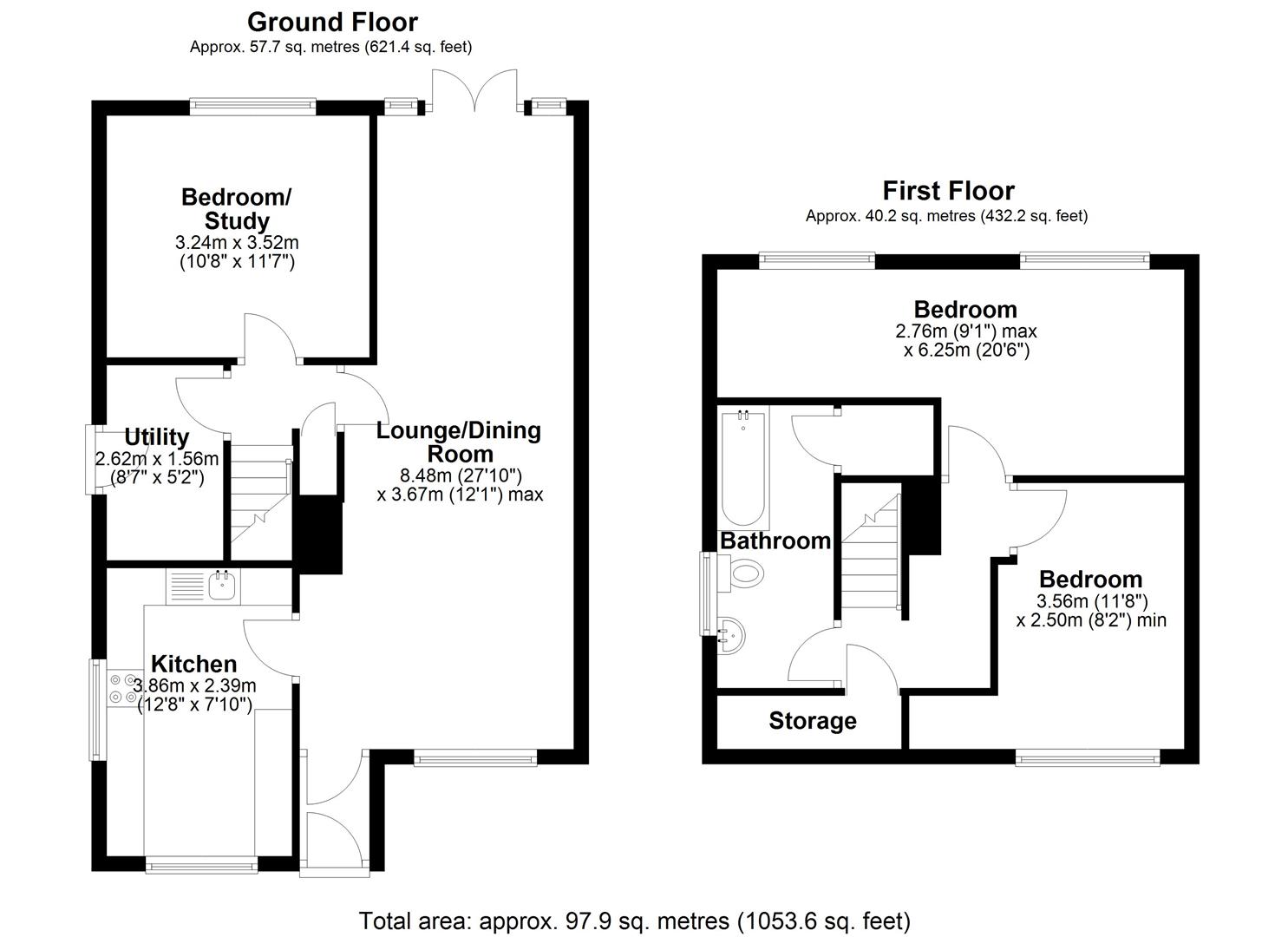3 Bedroom Semi-Detached House for sale in Newport
The property is a well presented three bedroomed semi-detached house of brick and tile construction, offering flexible living accommodation over two floors occupying a generous sized corner plot, having the potential to extend subject to appropriate consents and approvals.
Newport is a thriving market town, with a selection of highly regarded primary and secondary schools, two of which are selective, as well as a library, extensive leisure facilities and a range of shops including independent retailers and well known supermarkets. The property is also within easy commuting distance of Stafford, Telford and Shrewsbury with their wider range of amenities and mainline train stations. The A41, about half a mile distant, provides direct access to the M54 and Wolverhampton.
The double glazed and gas centrally heated accommodation in more detail;
PVC coated panelled front door into...
Entrance Hall - With wood effect laminate flooring continued to...
Full Depth Lounge / Dining Area - 8.48 x 3.67 max (27'9" x 12'0" max) - With double glazed bow window and front aspect. Panelled radiator. Feature decorative fireplace surround and coved finish to ceiling. Further radiator and double glazed 'French' style doors opening to the rear garden.
Modern Kitchen - 3.86 x 2.39 (12'7" x 7'10") - Having a range of birch effect cabinets comprising base mounted cupboards and drawer units with contrasting work surfaces and complimentary tiling. Inset white enamelled sink and drainer with built-in electric oven and separate 4 ring gas hob above. Chimney style extractor hood. Ceramic tile floor and radiator. Double glazed front and side aspect windows.
Off the Lounge, a rear lobby with useful built-in storage cupboard into.
Utility - 2.62 x 1.56 (8'7" x 5'1") - Having plumbing provision for washing machine and space for American style refrigerator. Tiled floor and courtesy side door.
Ground Floor Bedroom / Office - 3.24 x 3.52 (10'7" x 11'6") - With rear aspect double glazed window and radiator.
Stairs from the rear Lobby rise to the first floor Landing, having useful eaves storage areas with potential to convert to further bed space (subject to appropriate consents).
Bedroom One - 6.25 x 2.76 max (20'6" x 9'0" max) - A good sized room with dressing area and two double glazed rear aspect windows. Built-in eaves storage and radiator.
Bedroom Two - 3.56 x 2.50 (11'8" x 8'2") - With storage recess. Panelled radiator and double glazed front aspect window.
Family Bathroom - Having a complete modern white suite comprising panelled bath with full-height tiled surround and attached shower overhead having modesty screen. Pedestal wash hand basin and low-level WC. Chrome faced ladder radiator. Side aspect double glazed window. Built-in shelved cupboard housing central heating boiler. Access hatch to loft space.
Outside - Occupying a generous sized corner plot, the home is approached over a stone surfaced driveway offering ample off-road parking for several vehicles. A side gate opens to a sunny aspect rear garden laid to shaped lawn and a large paved patio ideal for outside home entertaining. Two useful garden sheds. Outside tap and security lighting.
Additional Information - COUNCIL TAX: We are advised by the Local Authority, Telford & Wrekin Council, that the property is in Band: C
EPC RATING: D
TENURE: We are advised by the Vendors, that the property is held Freehold and vacant possession will be given upon completion.
SERVICES: We understand that mains water, electricity, gas and drainage are connected.
BROADBAND AND MOBILE SERVICES: We understand that broadband and mobile phone service is available at this property. Please check https://www.ofcom.org.uk/phones-telecoms-and-internet/advice-for-consumers/advice/ofcom-checker for details.
ADDITIONAL CHARGES: The vendors are not aware of any.
RIGHTS AND RESTRICTIONS: The vendors are not aware of any.
FLOODING ISSUES: The property has not flooded in the last 5 years.
PLANNING PERMISSIONS/DEVELOPMENTS: The vendors are not aware of any.
COAL FIELDS/MINING: The vendors are not aware of any affecting the property.
VIEWING: Strictly by prior appointment with the Agents. Tel: 01952 812519 Email: sales@tempertons.co.uk
DIRECTIONS: Proceed from Newport High Street along Stafford Road out of town. Take the third turning on the left hand side into Hampton Drive and follow the road round to the right and the property can be found on the left hand side.
Agents Notes - 1. Whilst we endeavour to make our sales details accurate and reliable, if there is any point which is of particular importance to you, if you wish to ask a specific question about this property, please speak to the sales advisor who has inspected the property and we will try to check the information for you.
The information in these property details is believed to be accurate but Tempertons does not give, nor does any Partner or employee have authority to give, any warranty as to the accuracy of any statement, written, verbal or visual. You should not rely on any information contained herein.
2. Please note that we have not tested the equipment/appliances and services in the property. Interested applicants are advised to commission their own appropriate investigations before formulating their offer to purchase.
3. Our room sizes are quoted in metres on a wall-to-wall basis to the nearest one tenth of a metre. The imperial equivalent is only intended as an approximate guide for those not yet conversant with metric measurements. Measurements should not be used for ordering fitments, new carpets or furniture etc.
4.The text, photographs and plans are for guidance only and are not necessarily comprehensive. It should not be assumed that the property has all necessary planning, building regulation or other consents and potential purchasers must satisfy themselves by inspection or otherwise.
5. AML Regulations: to ensure compliance with the latest Anti Money Laundering Regulations, all intending purchasers will be asked to produce ID to enable us to complete verification checks and to apply ongoing monitoring until the transaction ends. Whilst this is the responsibility of Tempertons, we may use the services of Smart Search or similar companies to verify Clients' identity. This is not a credit check and therefore will have no effect on your credit history. You agree for us to complete these checks and the cost of these checks is �25.00 inc. VAT per buyer. This is paid in advance, when an offer is agreed and prior to a Memorandum of Sale being issued. This charge is non-refundable.
HOMEBUYERS SURVEYS AND VALUATIONS undertaken by Chartered Surveyors with considerable experience in preparing a wide range of surveys and valuations, to suit all requirements. Details of fees given without obligation.
PROPERTY LETTING - Tempertons have considerable experience in the Letting and Management of all types of residential property. Further details given without obligation.
Property Ref: 2112_33934345
Similar Properties
2 Bedroom Detached Bungalow | Offers in region of £265,000
A detached two bedroomed bungalow with driveway parking and garage, located in an established residential area of Newpor...
3 Bedroom Semi-Detached House | Offers in region of £250,000
A semi-detached dormer bungalow which offers flexible family accommodation. A ground floor bedroom and shower room allow...
3 Bedroom Semi-Detached House | Offers in region of £249,950
Number 21 is a traditionally constructed and extended three bedroomed semi-detached house, situated in the highly sought...
3 Bedroom Semi-Detached Bungalow | Offers in region of £269,950
A traditionally built semi-detached brick and tile dormer bungalow situated in the highly desirable market town of Newpo...
3 Bedroom Detached House | Offers in region of £270,000
A very pleasantly positioned detached three bedroomed house, situated on an end plot within a favoured cul-de-sac, close...
4 Bedroom Terraced House | Offers in region of £275,000
**NO UPWARD CHAIN** The property is an attractive, traditionally built brick and tile two storey four bedroomed town hou...
How much is your home worth?
Use our short form to request a valuation of your property.
Request a Valuation

