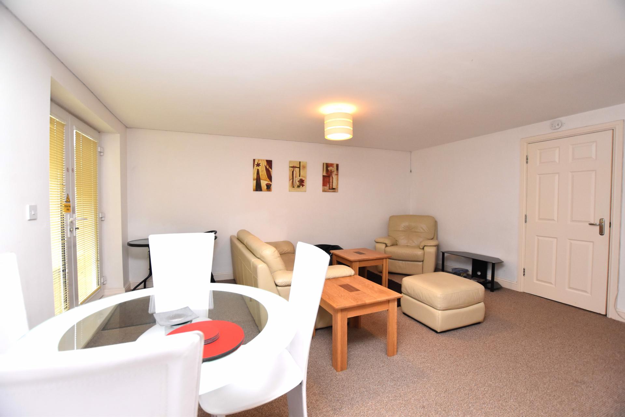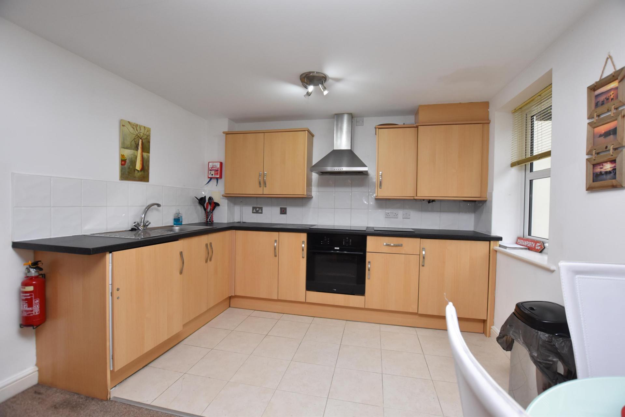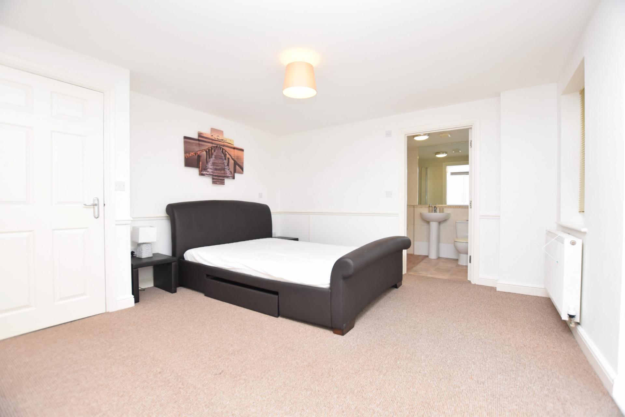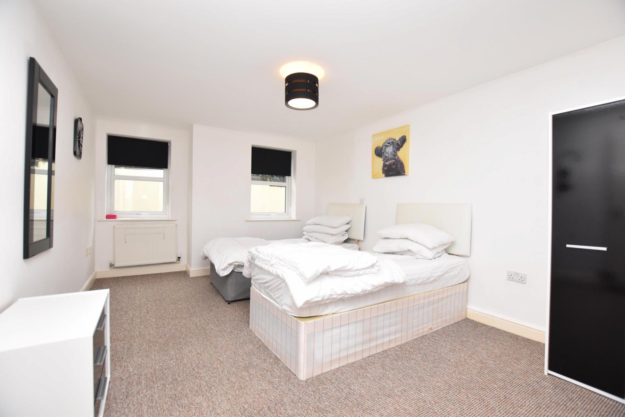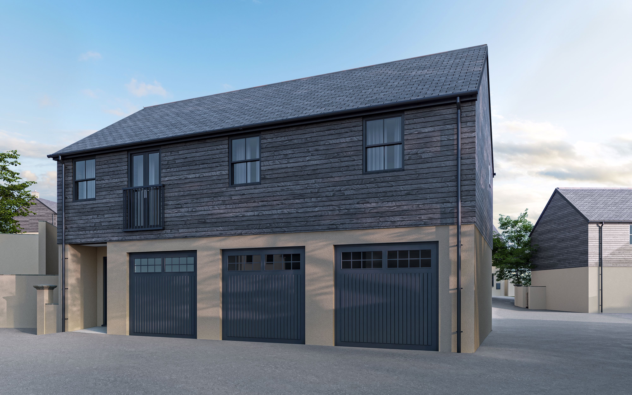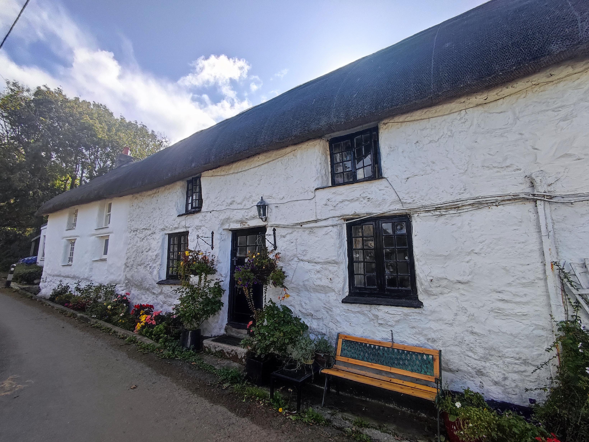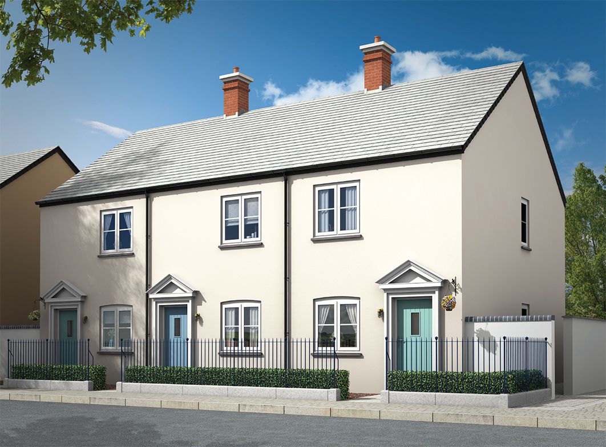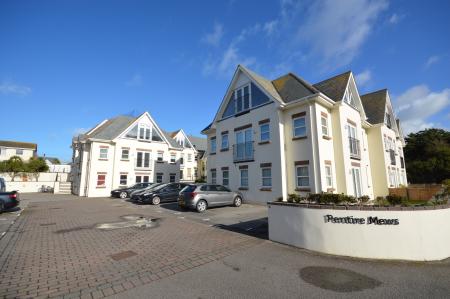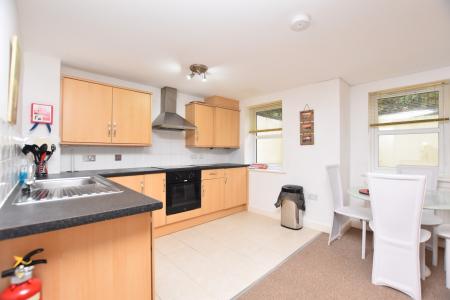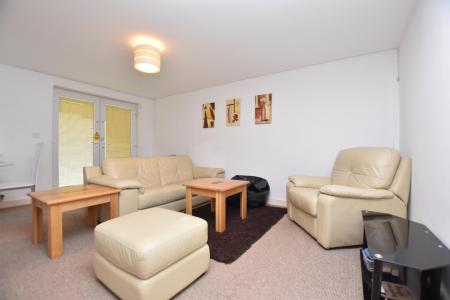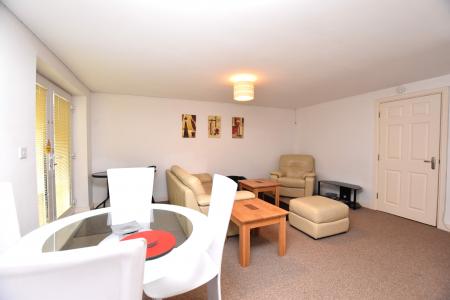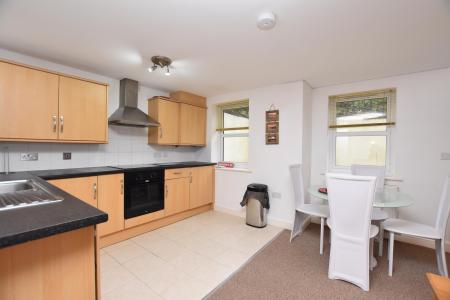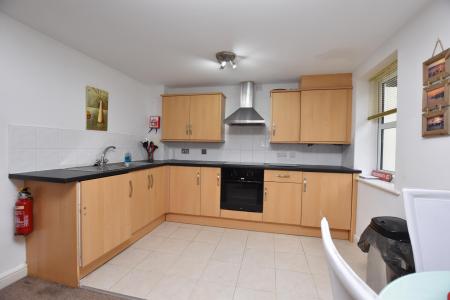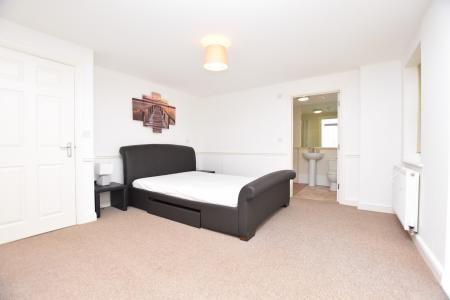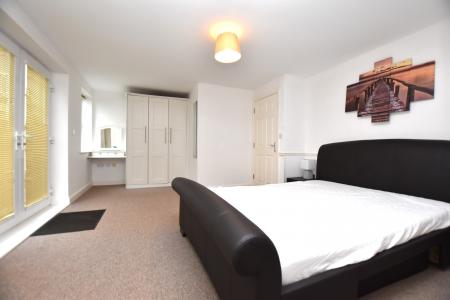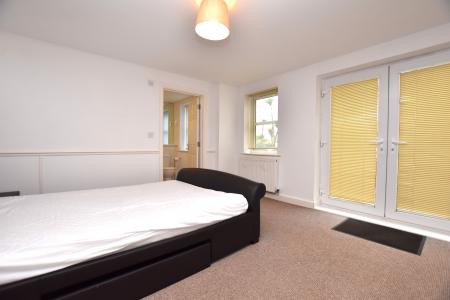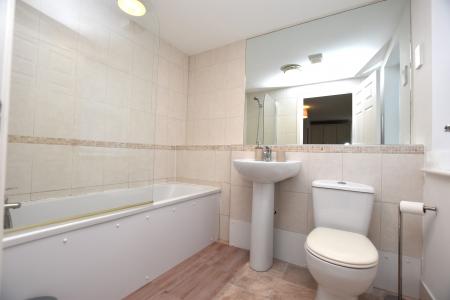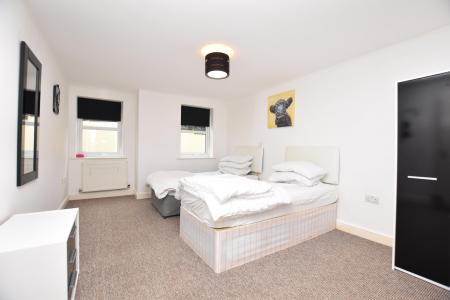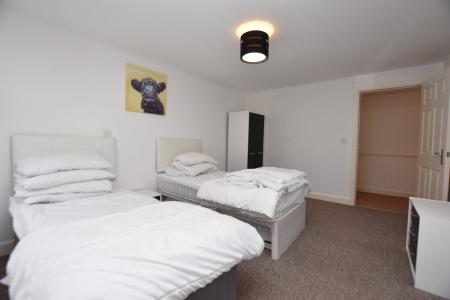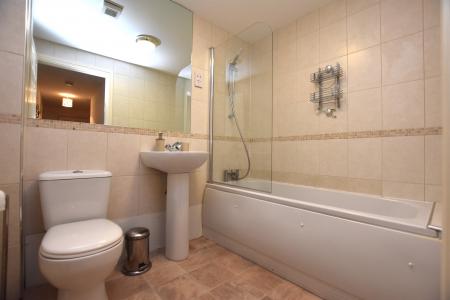- COASTAL LOCATION: PENTIRE'S PRIME PENINSULA
- EASY GROUND-FLOOR ACCESS
- TWO KING-SIZE BEDROOMS
- MODERN BATHROOMS AND ENSUITE
- OPEN-PLAN LIVING SPACE
- STYLISH FITTED KITCHEN
- NATURAL LIGHT THROUGHOUT
- COMMUNAL OUTDOOR AREA
- DESIGNATED PARKING SPACE
- NEARBY BEACH AND ESTUARY
2 Bedroom Flat for sale in Newquay
STUNNING COASTAL APARTMENT IN PENTIRE! VERY SPACIOUS GROUND FLOOR APARTMENT WITH TWO DOUBLE BEDROOMS, ONE ENSUITE, LARGE OPEN PLAN LIVING AND ALLOCATED PARKING. JUST ROUND THE CORNER FROM FISTRAL BEACH. PERFECT LOW MAINTENNCE HOME OR POTENTIALLY LUCRATIVE LETTING INVESTMENT – NO CHAIN
SUMMARY: Welcome to 8 Pentire Mews, nestled in the heart of Pentire, Newquay's most coveted coastal locale. This contemporary ground-floor apartment offers the epitome of luxury coastal living, just moments away from the breathtaking Gannel Estuary and the renowned sandy shores of Newquay's iconic beach.
Convenience meets elegance in this modern development of coastal apartments, where 8 Pentire Mews stands out with its easy level access, making it an ideal choice for retirees or anyone seeking a low-maintenance beachside retreat. As you arrive, a spacious owner car park ensures parking is never a hassle, with a designated space reserved for this property.
Step inside to discover a thoughtfully designed interior. A small hallway leads seamlessly into a larger hallway, offering privacy and space. The apartment boasts two generous king-size bedrooms, with the master bedroom featuring its own fully fitted modern bath ensuite, complete with a designated dressing area and patio doors that flood the room with natural light.
The main bathroom maintains the sleek modern style found throughout the home, while the pièce de résistance is undoubtedly the open-plan lounge/diner/kitchen. This inviting space is perfect for both relaxation and entertainment, with ample room for lounge and dining furniture. Further enhancing the living experience, patio doors open out to a rear communal space, providing a tranquil retreat for residents to enjoy at their leisure.
The kitchen is a chef's delight, boasting a fully fitted range of Beech wood style units complemented by integrated appliances including an oven, hob, extractor, and fridge with freezer box. There's also plenty of space for additional white goods appliances, ensuring both style and practicality.
Maintained to impeccable standards and decorated in neutral tones, this home exudes a sense of warmth and sophistication. With UPVC double glazing and gas-fired central heating throughout, it's not just beautiful, but also supremely comfortable and energy-efficient.
Whether you're seeking a permanent residence or a holiday getaway, 8 Pentire Mews presents a rare opportunity to experience the best of coastal living in one of Newquay's most sought-after locations. Don't miss your chance to make this dream home yours – schedule a viewing today and prepare to be captivated by its charm and allure.
FIND ME USING WHAT3WORDS: walking.stoppage.capillary
THE LEASE:
Length of Lease: 999 years
Lease Start Date: 2008
Service charge & Info: £1330 per year
Freeholder: Share of Freehold
Management Company: Penina Management Company
Residential letting: Yes
Holiday letting: Yes
Pets: No
All lease info, supplied by vendor, but not verified by sight of the lease, buyers are advised to make confirm any/all crucial lease details in advance of making a material decision. The lease may be available on request.
ADDITIONAL INFO:
Utilities: All Mains Services.
Broadband: Available. For Type and Speed please refer to Openreach website
Mobile phone: Good. For best network coverage please refer to Ofcom checker
Parking: Allocated x1 space.
Heating and hot water: Gas Central Heating for both.
Accessibility: Ground Floor & Level.
Mining: Standard searches include a Mining Search.
Entrance Vestibule
4' 5'' x 3' 9'' (1.35m x 1.14m)
Hall
16' 4'' x 3' 6'' x 5' 2'' Plus Cupboards
Open Plan Lounge/Diner/Kitchen
20' 1'' x 16' 2'' (6.12m x 4.92m)
Bedroom 1
17' 6'' x 13' 0'' (5.33m x 3.96m) L-Shaped (Max Measurements)
En-suite Bath
7' 4'' x 6' 0'' (2.23m x 1.83m)
Bedroom 2
14' 6'' x 11' 0'' (4.42m x 3.35m)
Main Bathroom
7' 4'' x 5' 6'' (2.23m x 1.68m)
Important information
This is a Leasehold Property
Property Ref: EAXML10104_12310051
Similar Properties
The Carbis, Trevemper, Newquay
2 Bedroom House | From £264,950
Nestled on the fringes of the vibrant coastal town of Newquay, Trevemper stands as a cutting-edge development crafted by...
3 Bedroom House | Asking Price £260,000
Welcome to 6 Dinas Road, nestled in the heart of the charming town of St Columb Major. This delightful property offers t...
2 Bedroom House | Asking Price £260,000
SUMMARY: Offered with no ongoing chain, this 17th century Thatched Cottage, Built of Cob is completely unique and charmi...
2 Bedroom Flat | Asking Price £270,000
Introducing 27 Surf View: A Modern Coastal Haven with Breathtaking Views Nestled in the heart of Pentire, overlooking t...
2 Bedroom House | From £273,950
SUMMARY: The Fistral is a delightful two bedroom property with spacious lounge and open plan kitchen dining space. There...
2 Bedroom House | Asking Price £275,000
SUMMARY: 3 Pen Y Morfa is a great sized two-bedroom home offering everything a modern couple or small family would need....

Newquay Property Centre (Newquay)
14 East Street, Newquay, Cornwall, TR7 1BH
How much is your home worth?
Use our short form to request a valuation of your property.
Request a Valuation



