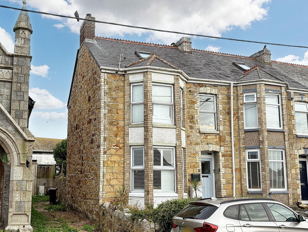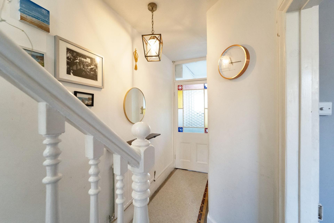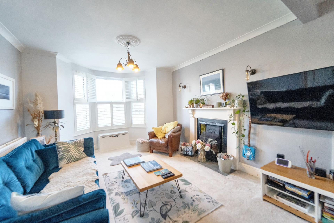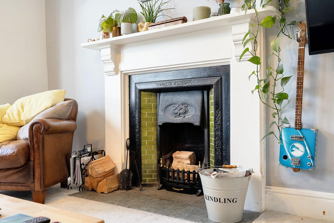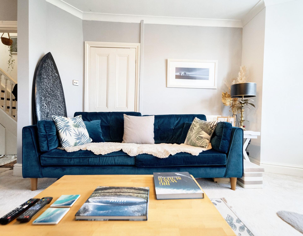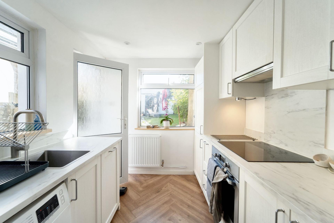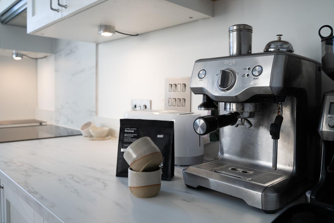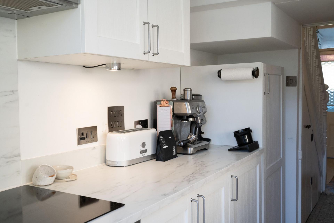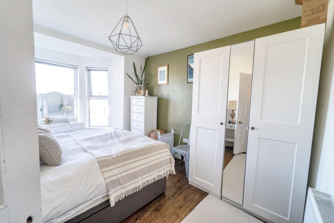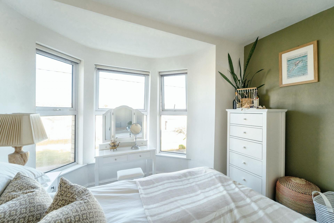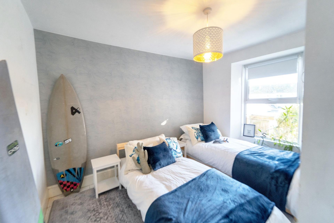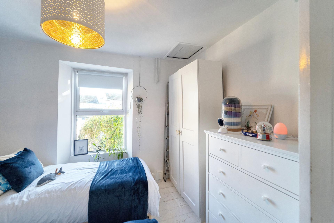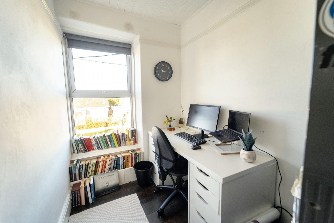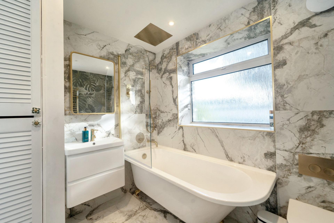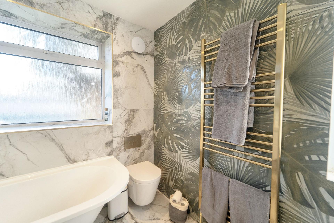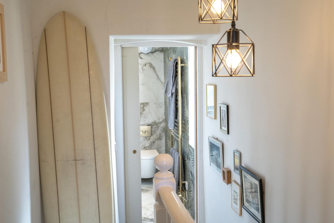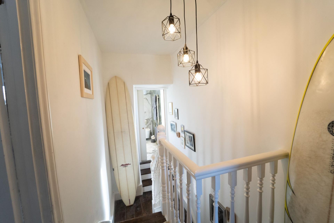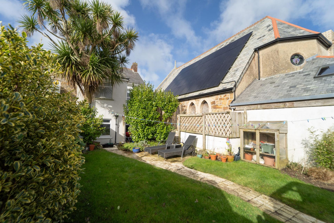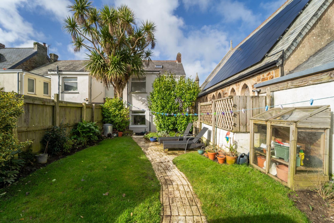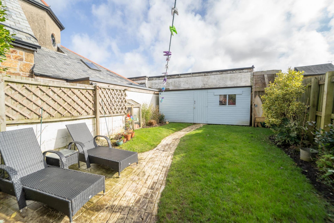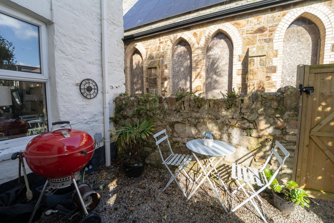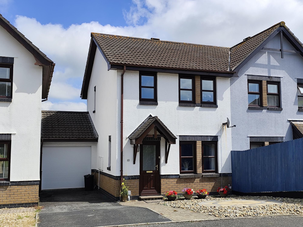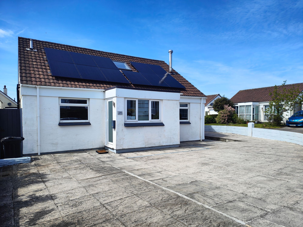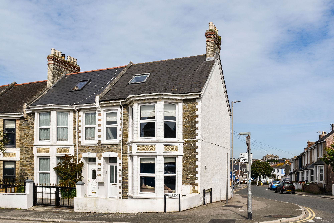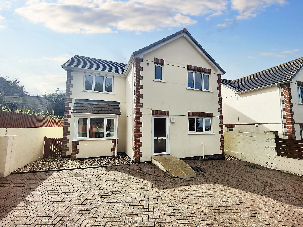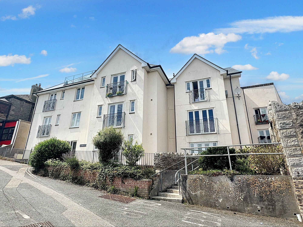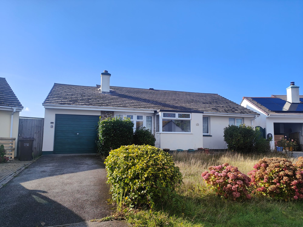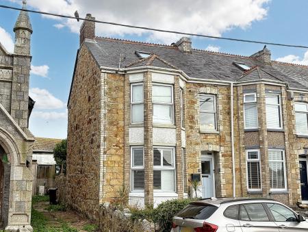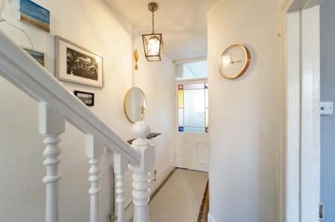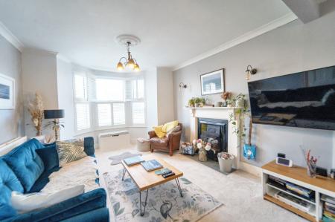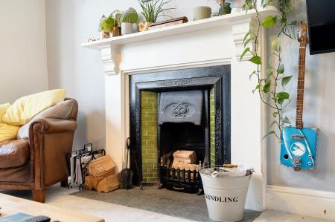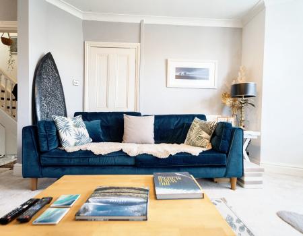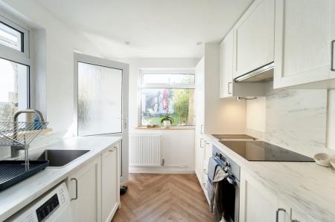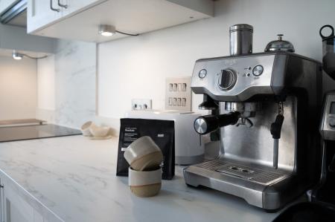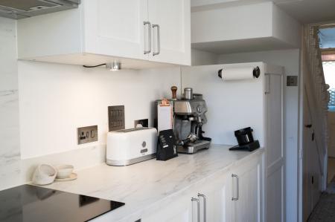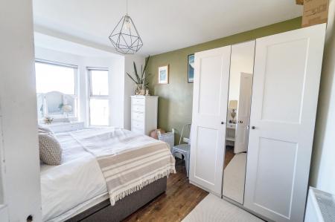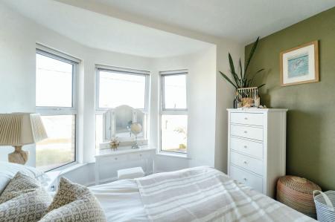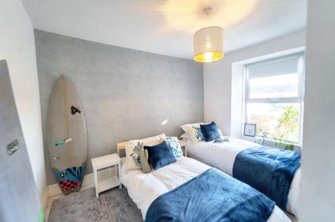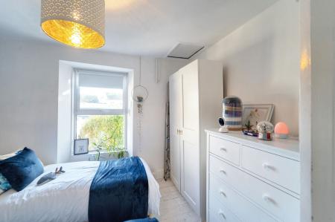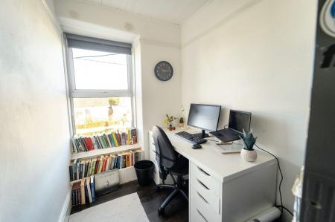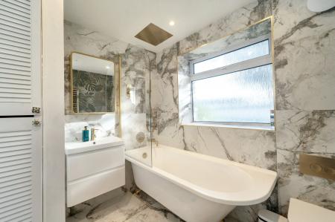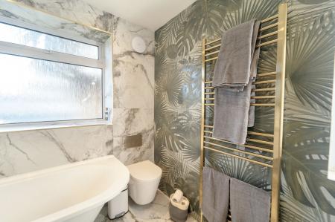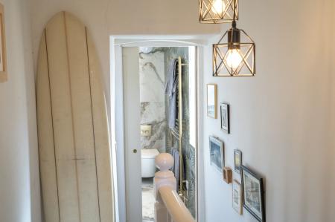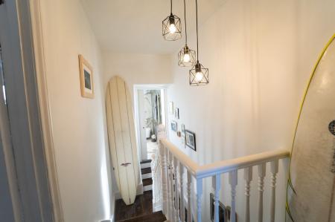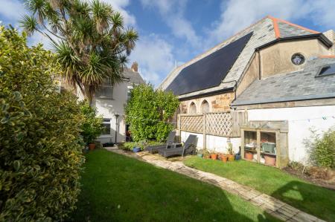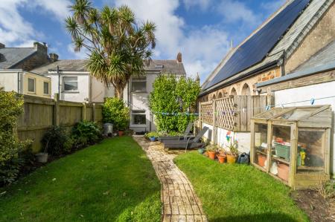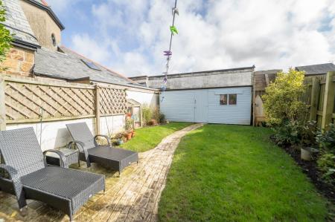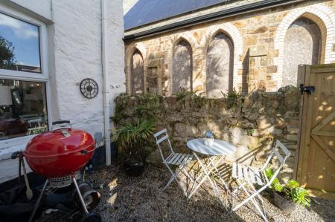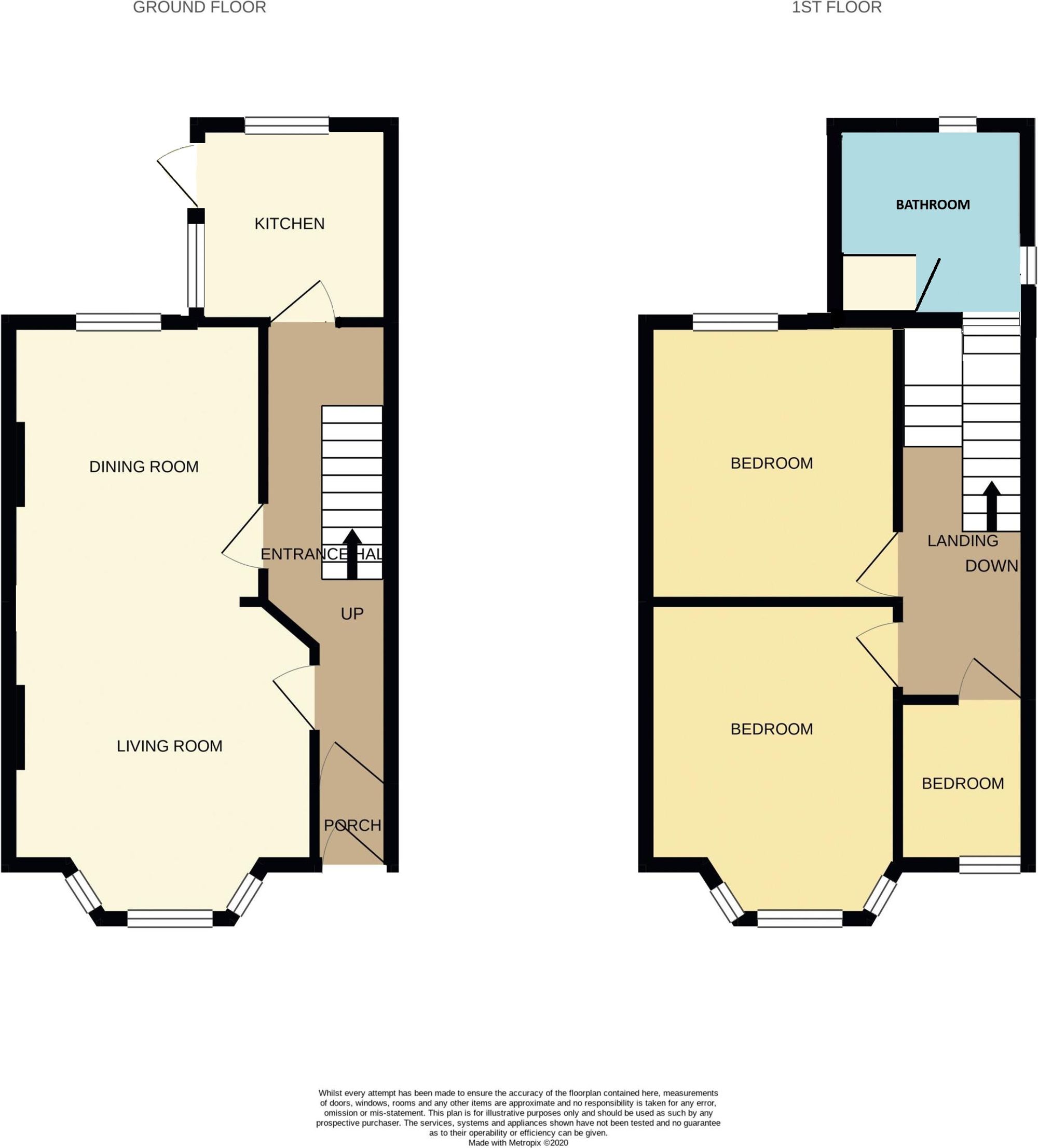- MODERNISED END OF TERRACE PERIOD TOWN HOUSE
- CURRENTLY UTILISED AS A SUCESSFUL HOLIDAY LET!
- NEWLY FITTED MODERN KITCHEN
- STYLISH NEW BATHROOM WITH FREESTANDING BATH
- NEW FRONT DOOR ADDS MODERN CURB APPEAL
- THREE BEDROOMS INCLUDING TWO SPACIOUS DOUBLES
- 25FT OPEN PLAN LOUNGE AND DINING AREA
- ORIGINAL MINTON TILED FLOORING IN ENTRANCE HALL
- WALKING DISTANCE TO PORTH BEACH AND LOCAL SCHOOLS
- ALL MAINS SERVICES
3 Bedroom End of Terrace House for sale in Newquay
A BEAUTIFULLY MODERNISED AND CHARACTERFUL PERIOD TOWN HOUSE OFFERING THREE BEDROOM FAMILY-SIZED ACCOMMODATION, INCLUDING A 25FT OPEN PLAN LOUNGE/DINER, NEWLY FITTED KITCHEN AND BATHROOM, ENCLOSED GARDENS, AND A PRIME VILLAGE LOCATION CLOSE TO SCHOOLS, AMENITIES AND PORTH BEACH.
Located in the heart of the picturesque village of St Columb Minor, just two miles from Newquay town centre and a short walk from the stunning Porth Beach, this charming period town house has been sympathetically modernised throughout, blending original character with high-quality contemporary finishes. Currently operated as a successful holiday let it could easily suit this purpose again.
St Columb Minor offers a thriving village community with a range of local amenities including a traditional pub, village church, co-operative store, park, and daily shops. Excellent local schooling, from infant to secondary level, is all within walking distance, making this an ideal location for families.
Set on sought-after Church Street, this attractive natural stone property retains its original charm while boasting a number of recent upgrades including a stylish new kitchen, modern new bathroom, and a smart new front door.
The property opens with a small, enclosed front courtyard and path leading to the front entrance. A welcoming vestibule leads into the main hallway through an original period stained glass window, where the beautiful original Minton tiled floor is still in place and in excellent condition. There’s also under-stair storage and stairs to the first floor.
To the front, the spacious 25ft open plan lounge/diner—originally two separate reception rooms—features a bay window with bespoke shutter blinds and a stunning open fireplace. The room offers ample space for both living and dining furniture, making it ideal for families or entertaining.
At the rear, the newly refurbished kitchen has been finished to a high standard including integrated appliances such as an electric oven, induction hob with extractor hood over, dishwasher, fridge freezer and a freestanding washing machine. Dual aspect windows allow in plenty of natural light, and a rear door provides direct access to the garden.
Upstairs, a split-level landing leads to a stylish new bathroom, fitted with a freestanding Victorian bath with rainfall shower and handheld attachments over with gold fittings, vanity sink unit with storage under, low level W/C and wall mounted heated towel rail. This room also has the benefit of under floor heating.
There are three bedrooms—two generous doubles and a single—with the largest featuring a beautiful bay window. The upper landing also offers scope for a loft conversion, subject to the necessary permissions.
Additional features include UPVC double glazing, gas-fired central heating with a combi boiler within the bathroom cupboard, and quality finishes throughout. The heating is call controlled via HIVE heating system.
To the rear, the enclosed garden is both family-friendly and private. It is has been further landscaped within the current sellers ownership with a stone-chipped patio leading onto a level lawn with shrub boarders. There is a large fitted shed for storage and side access back to Church Street. While there is no allocated parking, unrestricted on-street parking is readily available nearby.
With its blend of period charm, thoughtful modern updates, spacious layout, and ideal location close to beaches, schools, and everyday conveniences, this home offers an exceptional opportunity for families or those seeking a stylish village lifestyle.
FIND ME USING WHAT3WORDS: forgot.resources.dressings
Energy Efficiency Current: 58.0
Energy Efficiency Potential: 73.0
Important Information
- This is a Freehold property.
- This Council Tax band for this property is: C
Property Ref: 402e3513-1eaa-4c1c-95ce-7da73feba9c1
Similar Properties
Meadowside, Treloggan, Newquay
3 Bedroom Semi-Detached House | £345,000
AN IMMACULATE, SEMI-DETACHED THREE-BEDROOM FAMILY HOME WITH A LOVELY MODERN OPEN PLAN DESIGN. GORGEOUS KITCHEN, DRIVEWAY...
Quintrell Gardens, Quintrell Downs, TR8
3 Bedroom Detached Bungalow | £340,000
A FLEXIBLE THREE BEDROOM DETACHED BUNGALOW WITH LOFT ROOM. OFFERING GARAGE & DRIVEWAY RARKING. NO ONWARD CHAIN. BENEFITT...
4 Bedroom End of Terrace House | £340,000
A STUNNING FOUR BEDROOM PERIOD TOWNHOUSE, BEAUTIFULLY PRESENTED ACROSS THREE FLOORS, SEA VIEWS, DECKED COURTYARD, LOFT R...
4 Bedroom Detached House | £350,000
A SPACIOUS FOUR BEDROOM DETACHED FAMILY HOME BOASTING 25FT OPEN PLAN LOUNGE. DINING ROOM WITH CONSERVATORY & UTILITY. LO...
Harbour View, Overlooking Newquay Harbour
2 Bedroom Flat | £350,000
A GORGEOUS TWO BEDROOM GROUND FLOOR LUXURY COASTAL APARTMENT WITH PARKING AND COURTYARD, LOCATED IN A STYLISH DEVELOPMEN...
3 Bedroom Detached Bungalow | £350,000
A SPACIOUS AND DETACHED THREE-BEDROOM BUNGALOW SET ON A GENEROUS PLOT IN A HIGHLY SOUGHT-AFTER LOCATION ON THE EDGE OF N...

Newquay Property Centre (Newquay)
14 East Street, Newquay, Cornwall, TR7 1BH
How much is your home worth?
Use our short form to request a valuation of your property.
Request a Valuation
