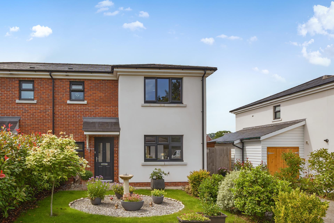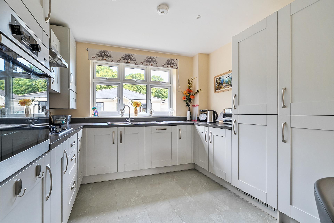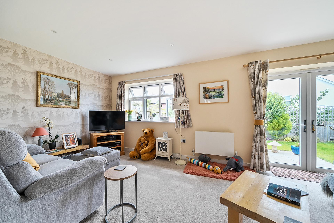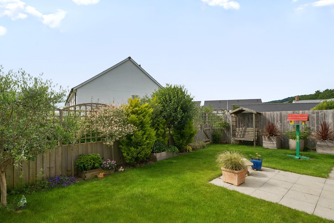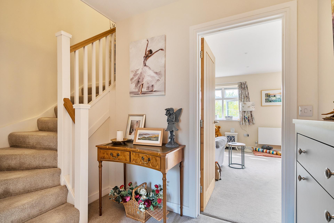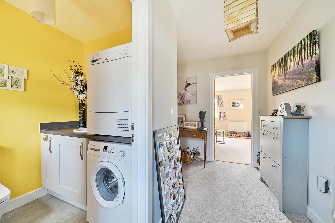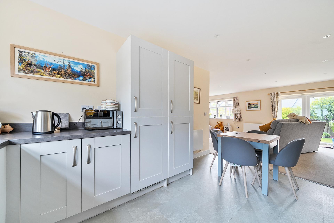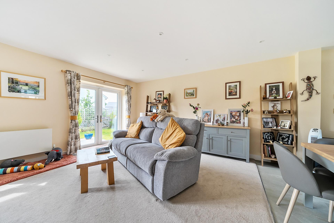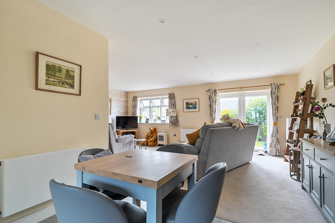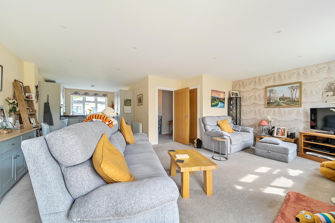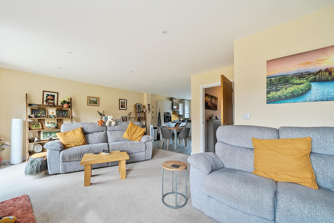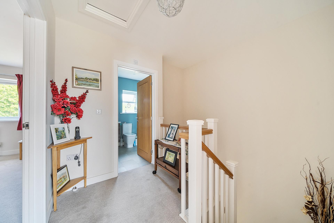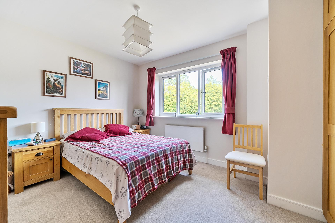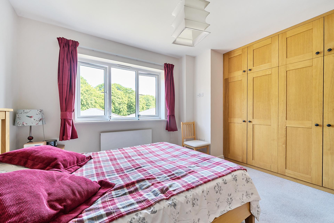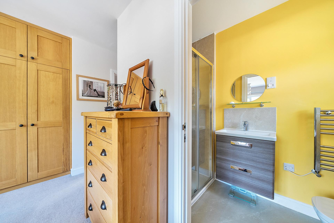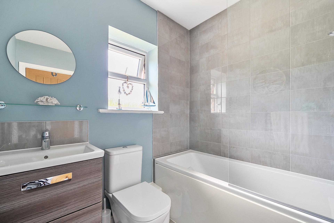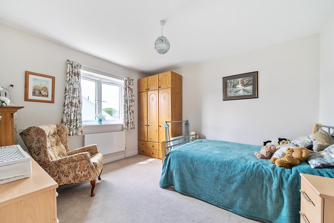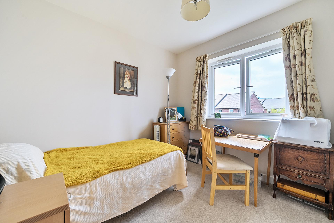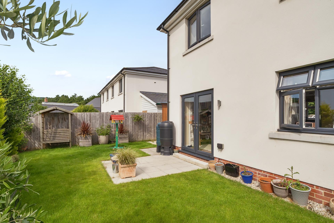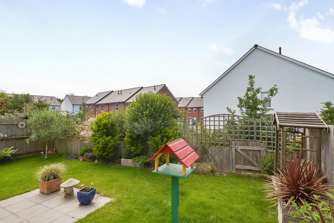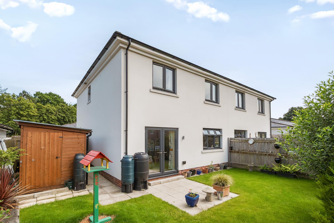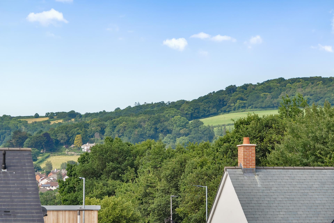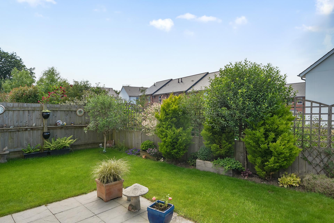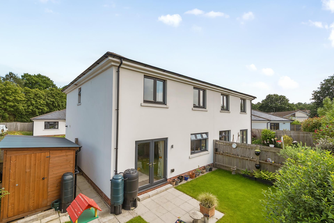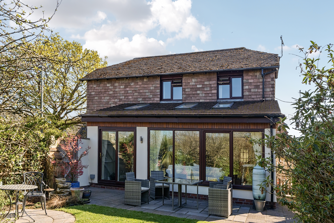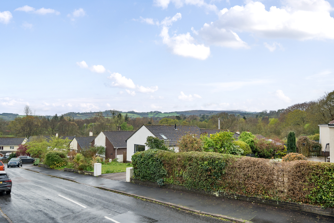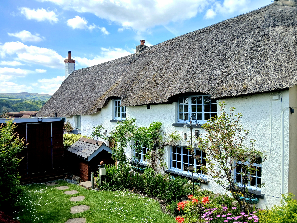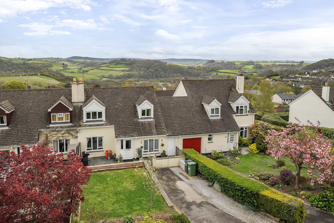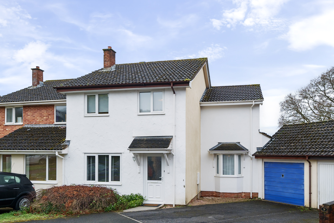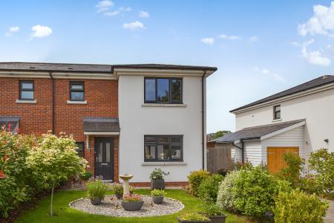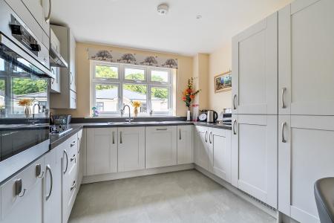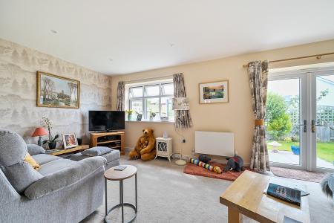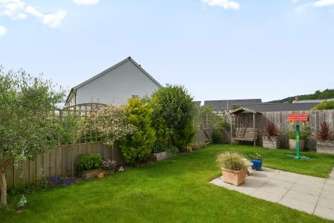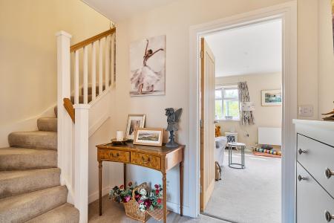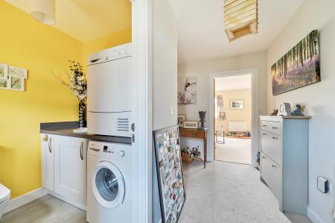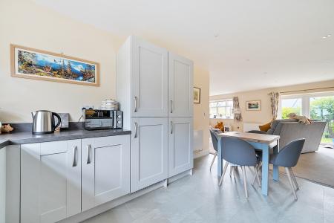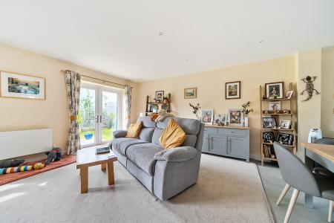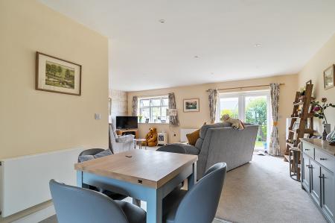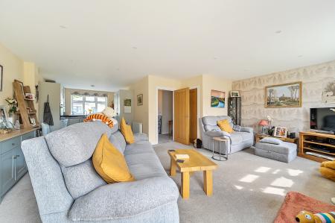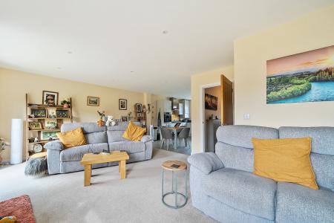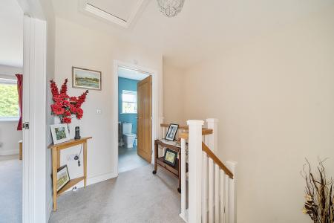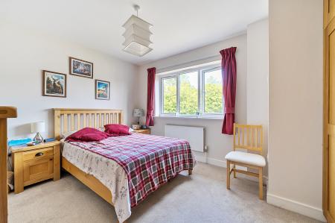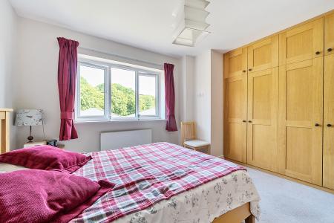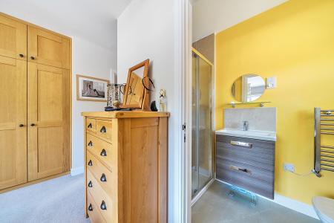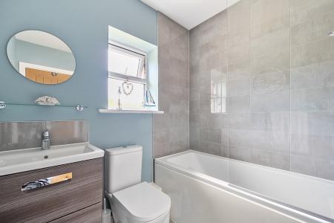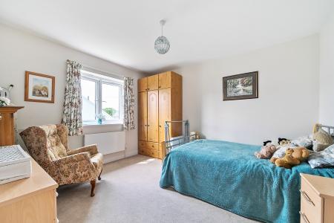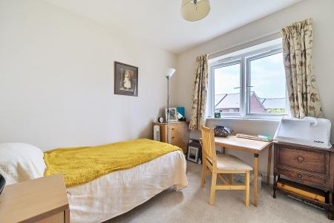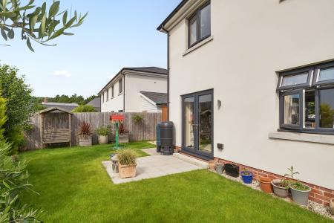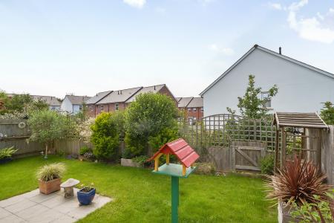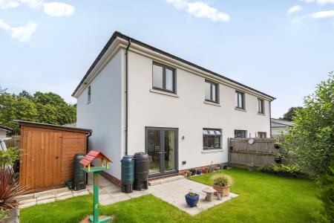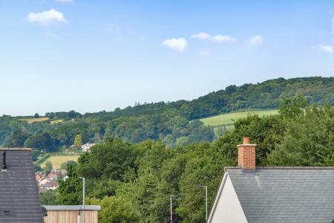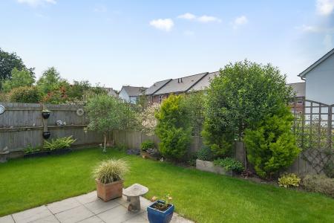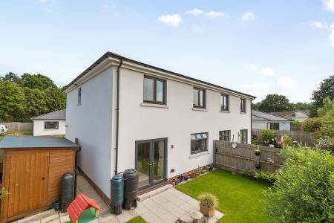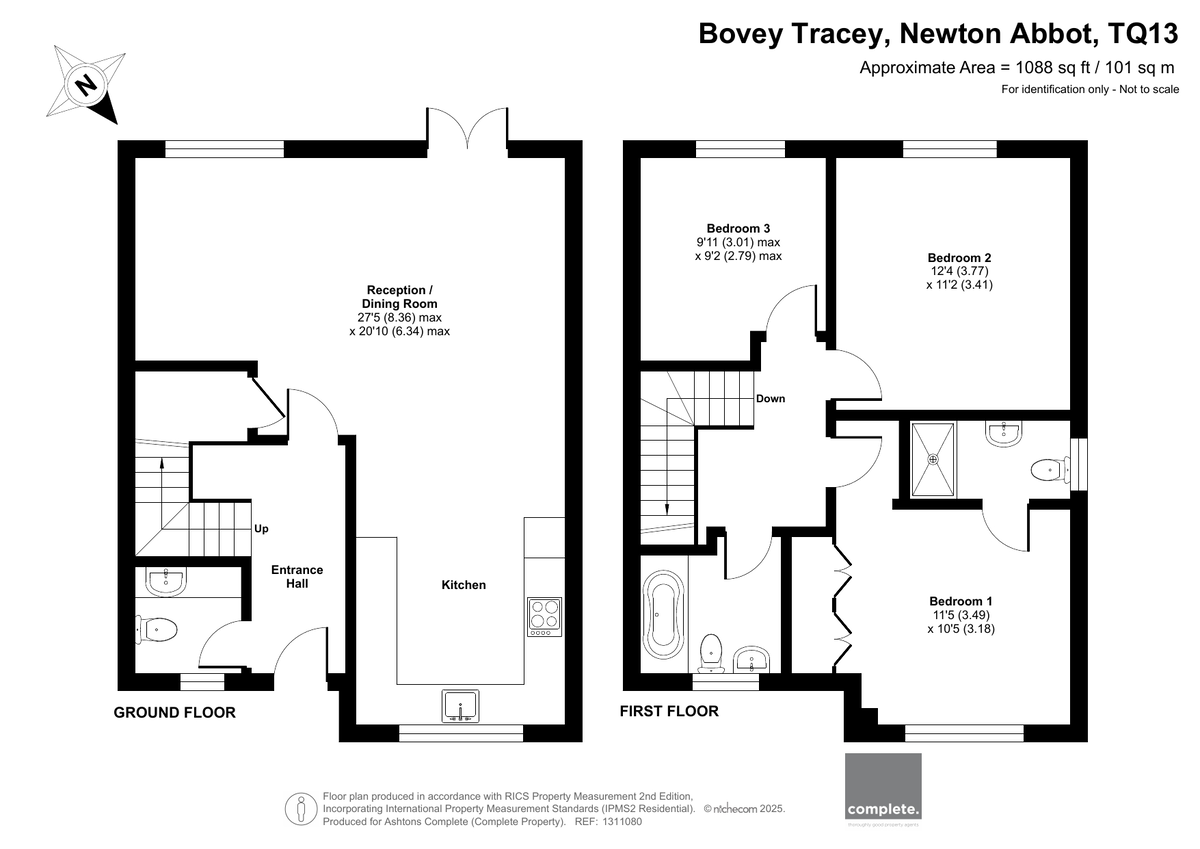- Large Open Plan Living
- Beautifully fitted Kitchen
- Cloak/utility Room
- Principal Bedroom with Ensuite
- 2 Further Bedrooms
- Family Bathroom
- Enclosed rear Garden
- Landscaped front Garden
- Driveway Parking
- Must be viewed Internally
3 Bedroom Semi-Detached House for sale in Newton Abbot
Upon entering, a welcoming hallway leads to all principal rooms and includes access to the utility/cloakroom, equipped with a WC, hand basin, and space for both a washing machine and tumble dryer. The bright and airy living room benefits from a large window and patio doors opening onto the rear garden, perfect for entertaining or relaxing after a busy day.
The modern kitchen is fitted with a range of grey wall and base units, offering ample worktop space. It features an inset sink with mixer tap, built-in oven, hob, and extractor fan. Integrated appliances include a fridge/freezer and dishwasher.
Upstairs, the principal bedroom includes built-in wardrobes providing generous hanging and storage space. The ensuite has been tastefully refurbished and includes a large walk-in shower, wash basin, WC, and a heated towel rail. Two further bedrooms and a contemporary family bathroom, featuring a panelled bath with shower and screen, vanity basin, WC, and heated towel rail, complete the first-floor accommodation.
Outside, the front garden is landscaped with a neat lawn, decorative borders, and a charming central feature. A private driveway to the side offers parking for two vehicles. The rear garden is mainly laid to lawn and framed by well-stocked flower and shrub beds, creating a peaceful and secure space ideal for children, pets, and outdoor gatherings.
Property Ref: 58762_101182024070
Similar Properties
3 Bedroom Link Detached House | Guide Price £360,000
This deceptively spacious home has been thoughtfully extended to create a warm and inviting family residence. Featuring...
3 Bedroom Detached House | Guide Price £360,000
Just a year old this detached three bedroom family home is beautifully presented with light and airy accommodation inclu...
3 Bedroom Detached Bungalow | Guide Price £350,000
A spacious and beautifully modernised bungalow with three double-bedrooms, a master en suite, a garage/store, parking an...
2 Bedroom Cottage | Guide Price £365,000
Dating back to 1525 this Grade II Listed thatched cottage is steeped in local history, being part of Atwell which was or...
4 Bedroom Terraced House | Guide Price £375,000
A deceptively spacious terraced family home, featuring four double bedrooms, a conservatory, enclosed front and rear gar...
4 Bedroom Semi-Detached House | Guide Price £385,000
Set in a quiet cul-de-sac location on the edge of Bovey Tracey, is this beautifully presented four-bedroom, semi-detache...

Complete Estate Agents - Bovey Tracey (Bovey Tracey)
Fore Street, Bovey Tracey, Devon, TQ13 9AD
How much is your home worth?
Use our short form to request a valuation of your property.
Request a Valuation
