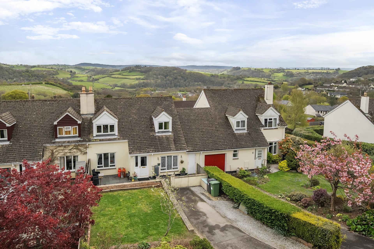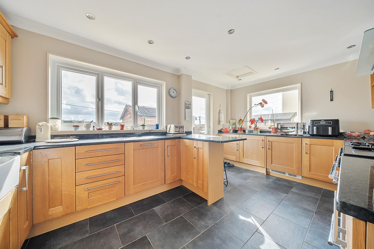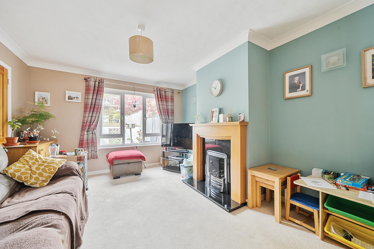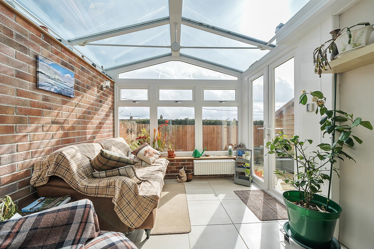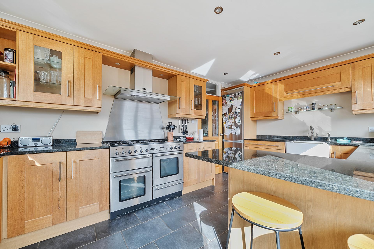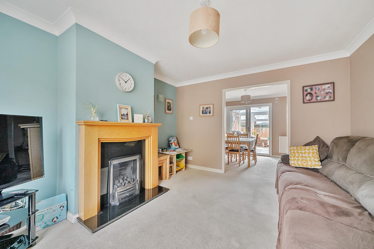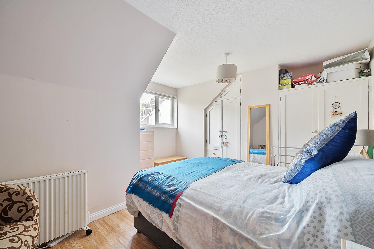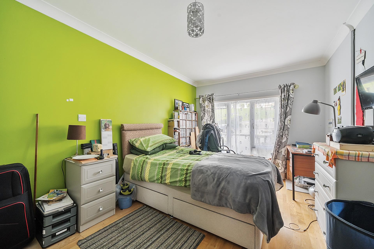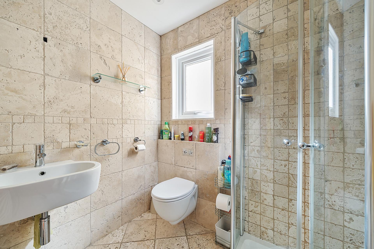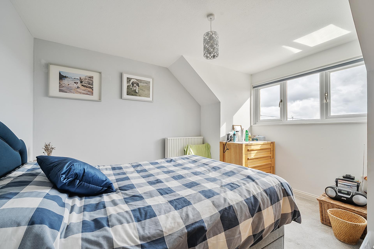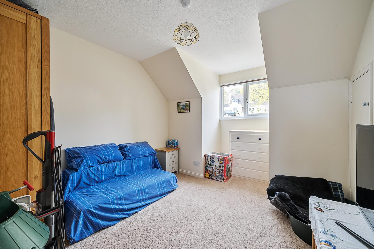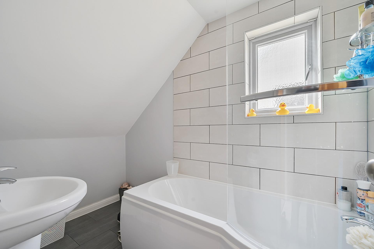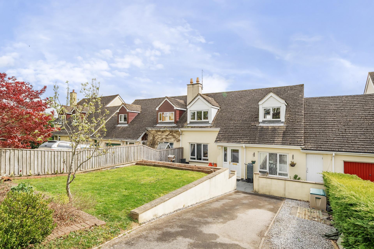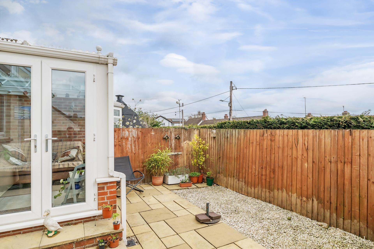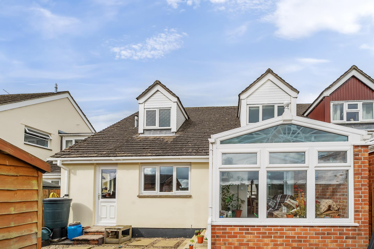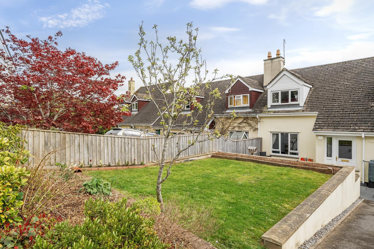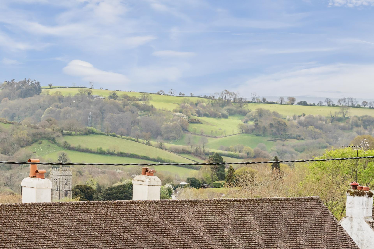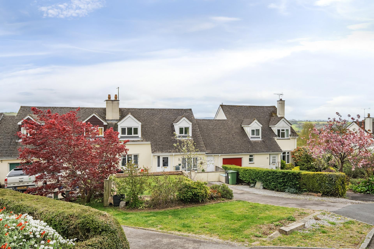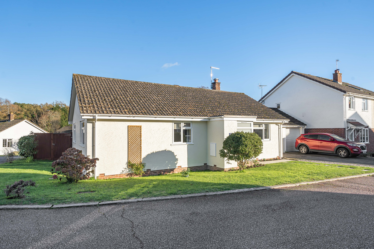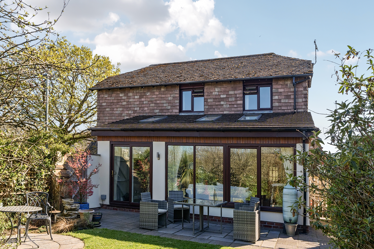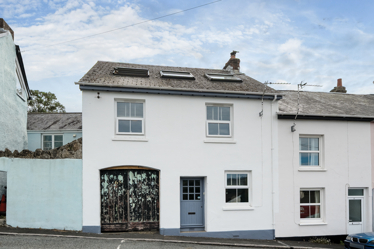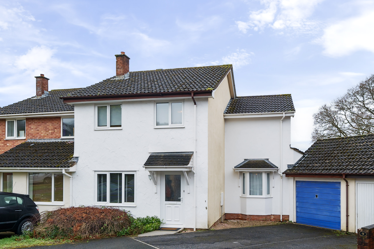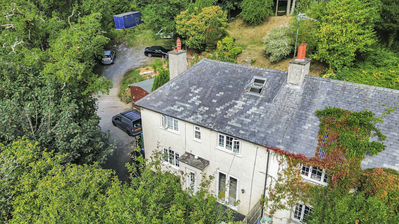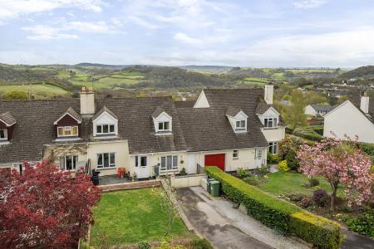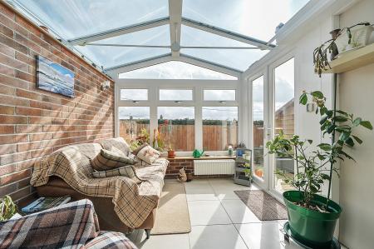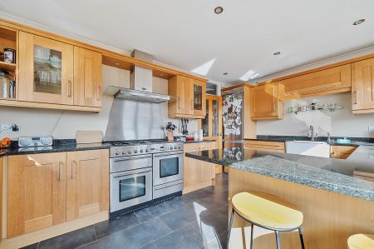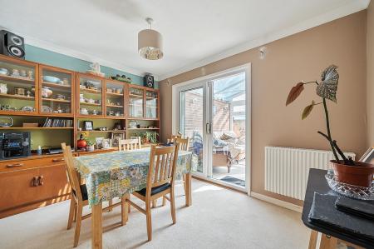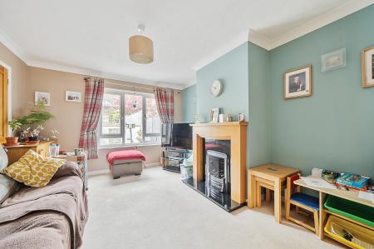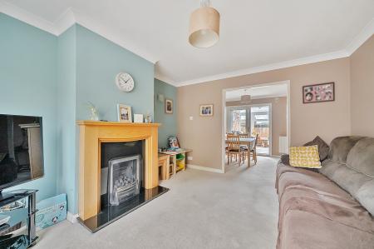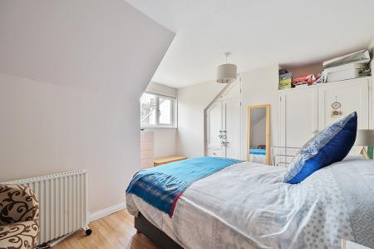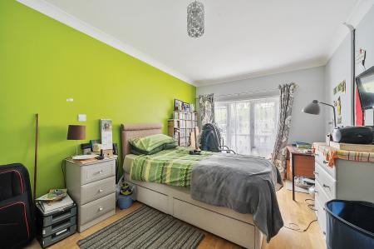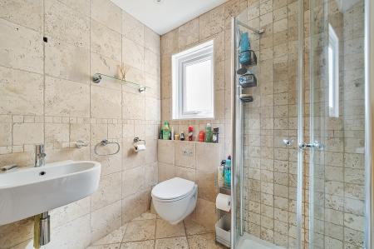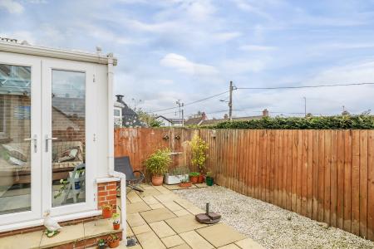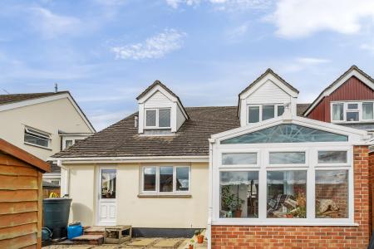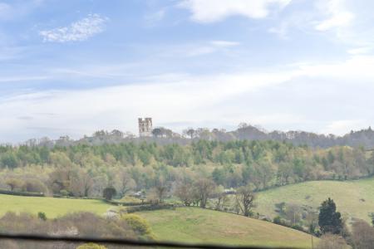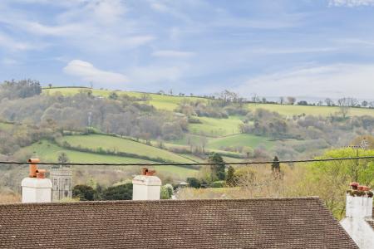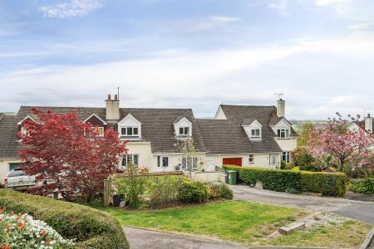- Beautifully fitted kitchen/Breakfast Room
- Dining Room
- Sitting Room
- Conservatory
- Ground Floor Bedroom and Shower Room
- Three further double Bedrooms
- Family Bathroom
- Enclosed Gardens
- Driveway Parking
- Quiet residential development
4 Bedroom Terraced House for sale in Exeter
Upon entering, a porch leads into a welcoming hallway, where a staircase ascends to the first floor. The generously sized living room benefits from ample natural light through a wide front-facing window and boasts a living flame LPG gas fire, serving as an attractive focal point. This space seamlessly flows into a separate dining room, offering plenty of room for six to eight guests, ideal for dinner parties or family gatherings. French doors open into a delightful conservatory with underfloor heating, providing a bright and inviting additional reception area. The spacious kitchen/breakfast room features a tiled floor with underfloor heating, expansive solid-granite worktops-including a breakfast bar for casual dining,and a comprehensive range of base and wall cabinets, ensuring ample storage. A butler sink with a mixer tap and flexible rinse nozzle complements the space. Integrated appliances include a washing machine, tumble dryer, and dishwasher, with designated space for a range cooker and a fridge/freezer. A back door provides access to the rear garden. Also on the ground floor, a bright double bedroom/study is perfect for home working. This room is serviced by a modern, fully tiled shower room, equipped with a corner shower, a basin, a hidden-cistern WC and a heated towel rail.
Upstairs, three additional well-proportioned double bedrooms benefit from dormer windows that allow abundant natural light. One bedroom includes built-in wardrobes, while another offers stunning views over rooftops toward the rolling Devon countryside. The main bathroom is fitted with a P-shaped bath, an overhead shower with a glass screen, and a hand basin. A separate cloakroom houses a hidden-cistern WC and a vanity unit, along with ample storage space.
The low-maintenance rear garden is fully enclosed, providing a safe environment for children and pets. A paved terrace and a gravelled area, bordered by timber fencing, create a private outdoor retreat ideal for alfresco dining or social gatherings. A large timber shed offers additional storage and has electrics. At the front, a sloping tarmac driveway accommodates parking for two cars, with extra storage space to one side beside a level lawn. An enclosed paved terrace with feature lighting, positioned directly in front of the property, is perfect for entertaining. South-facing, it enjoys extended hours of summer sunshine, making it an inviting outdoor space.
Property Ref: 58762_101182023697
Similar Properties
3 Bedroom Cottage | Offers in excess of £375,000
Stylish 3-bed end-terrace cottage blending period charm and modern living. Features open-plan kitchen/family room, cosy...
3 Bedroom Detached Bungalow | Offers in excess of £375,000
Situated in a peaceful cul-de-sac, this beautifully presented link-detached bungalow sits on a generous corner plot with...
3 Bedroom Link Detached House | Guide Price £360,000
This deceptively spacious home has been thoughtfully extended to create a warm and inviting family residence. Featuring...
4 Bedroom Cottage | Guide Price £385,000
This charming and thoughtfully extended four-bedroom cottage blends character and modern comfort to create a truly stunn...
4 Bedroom Semi-Detached House | Guide Price £385,000
Set in a quiet cul-de-sac location on the edge of Bovey Tracey, is this beautifully presented four-bedroom, semi-detache...
Hawkmoor Cottages, Bovey Tracey
2 Bedroom End of Terrace House | Offers in excess of £400,000
A beautifully presented home on the edge of Bovey Tracey with views over Dartmoor, large tiered garden backing onto wood...

Complete Estate Agents - Bovey Tracey (Bovey Tracey)
Fore Street, Bovey Tracey, Devon, TQ13 9AD
How much is your home worth?
Use our short form to request a valuation of your property.
Request a Valuation
