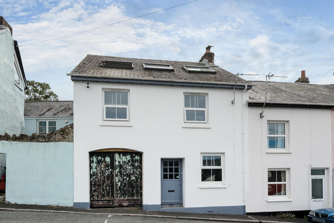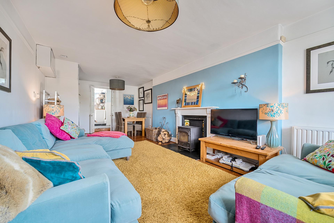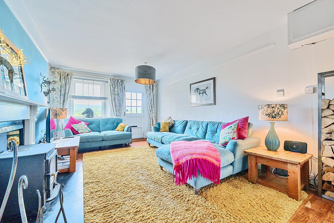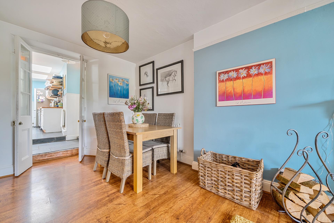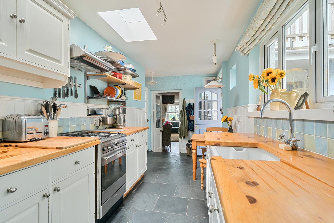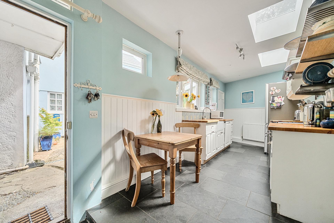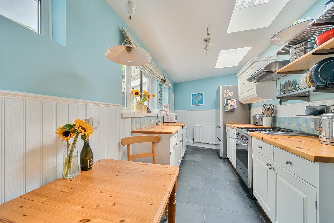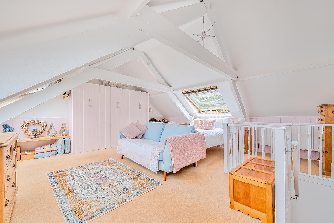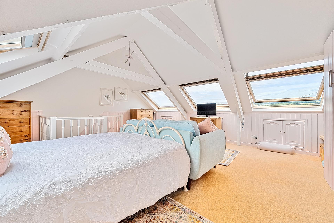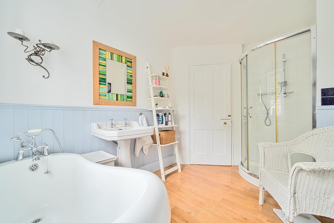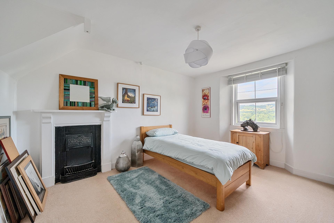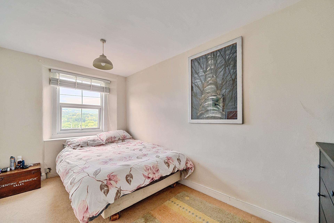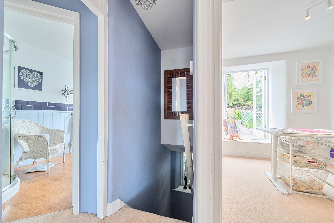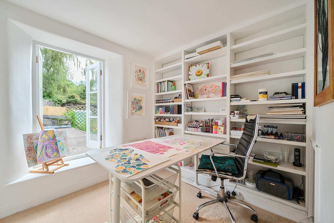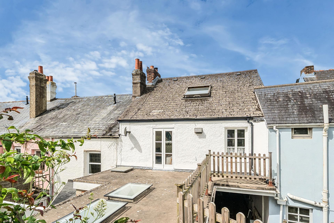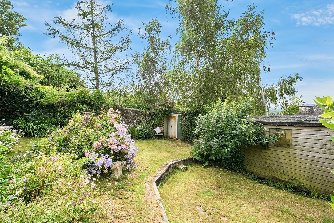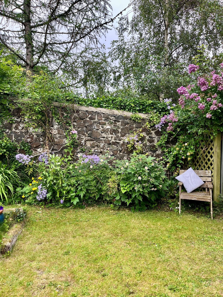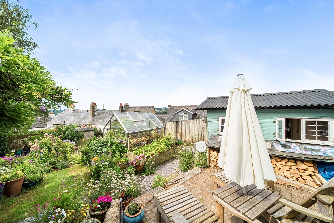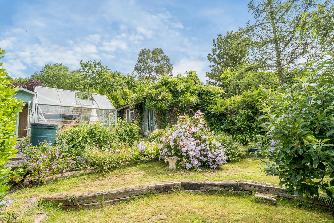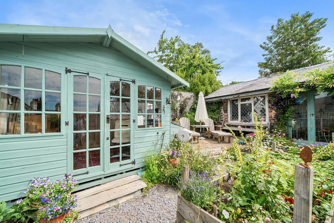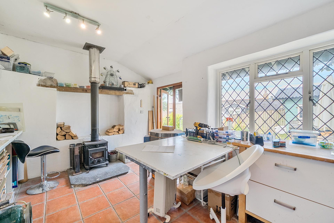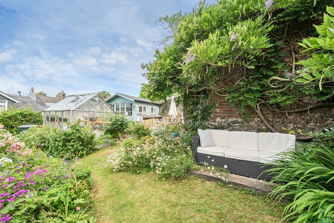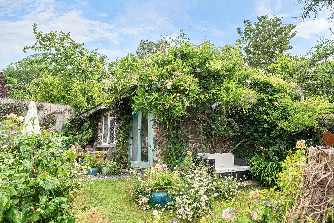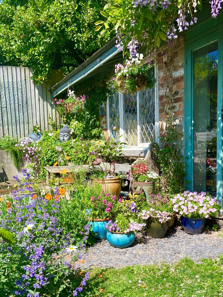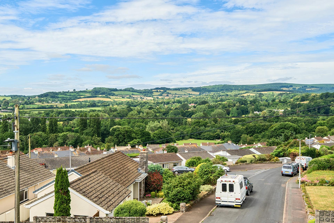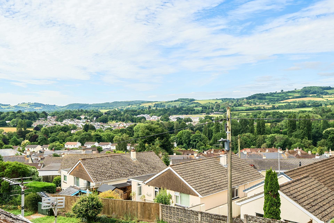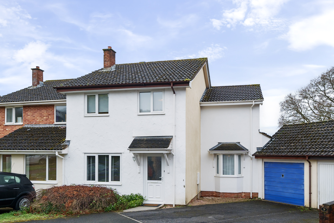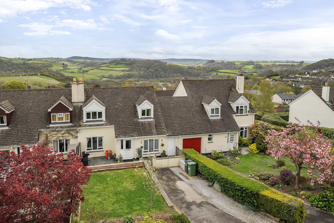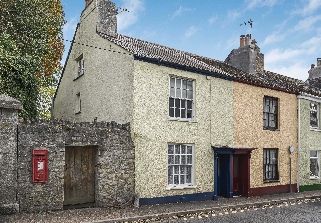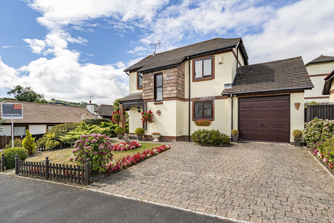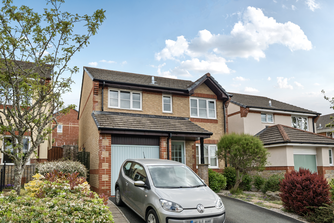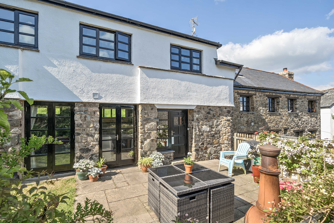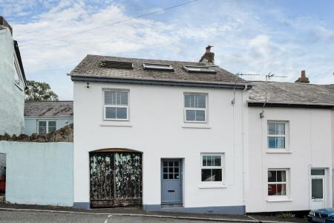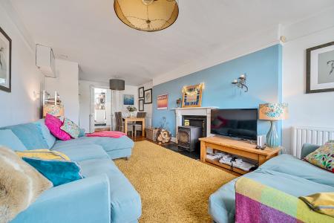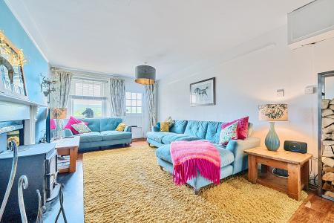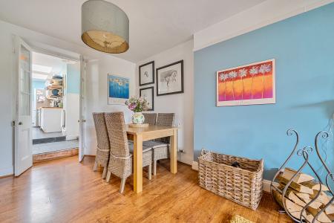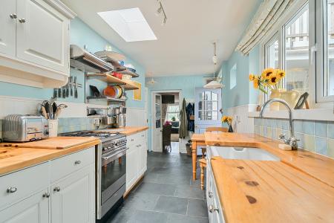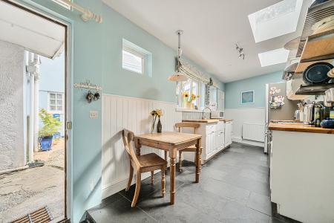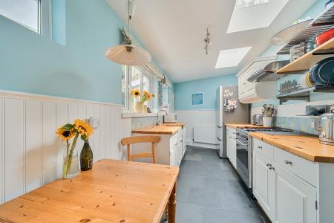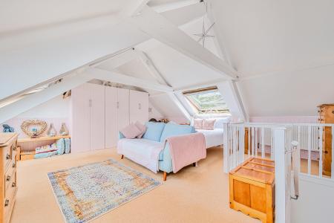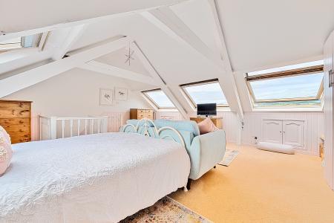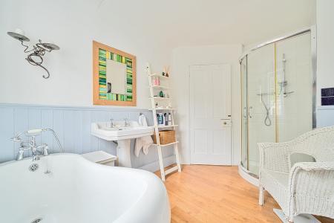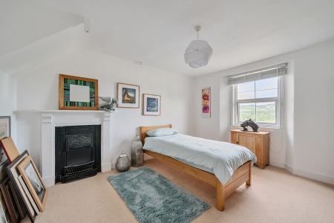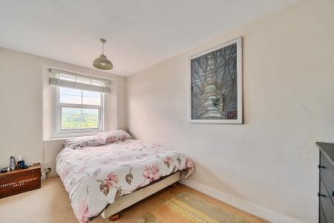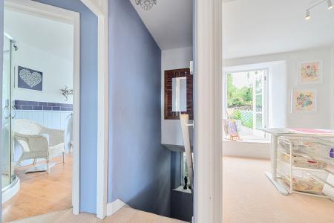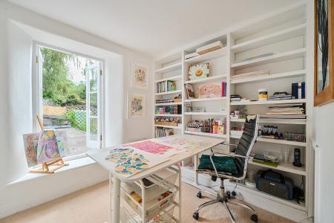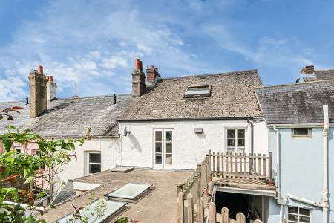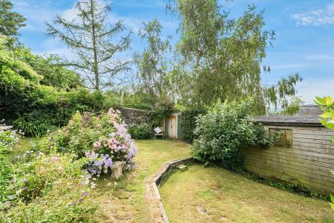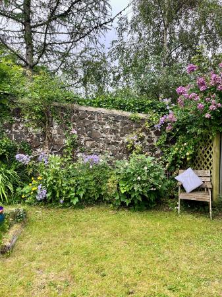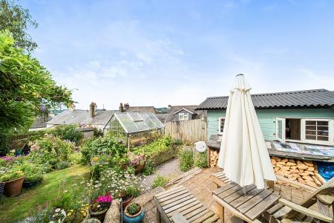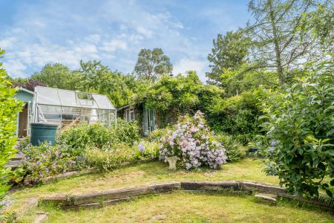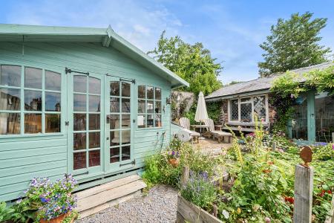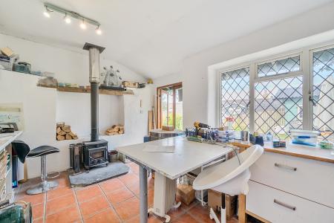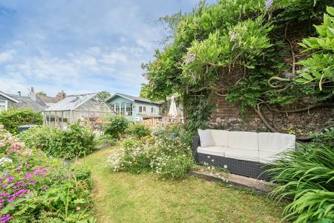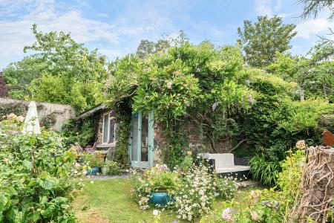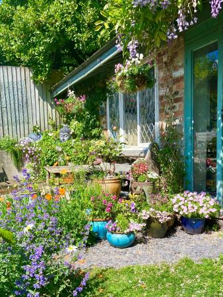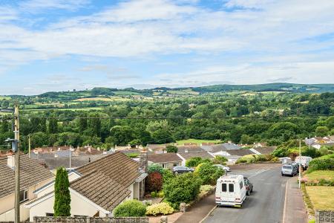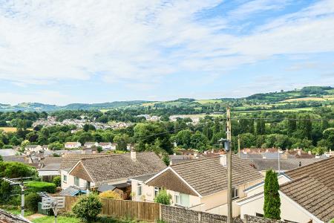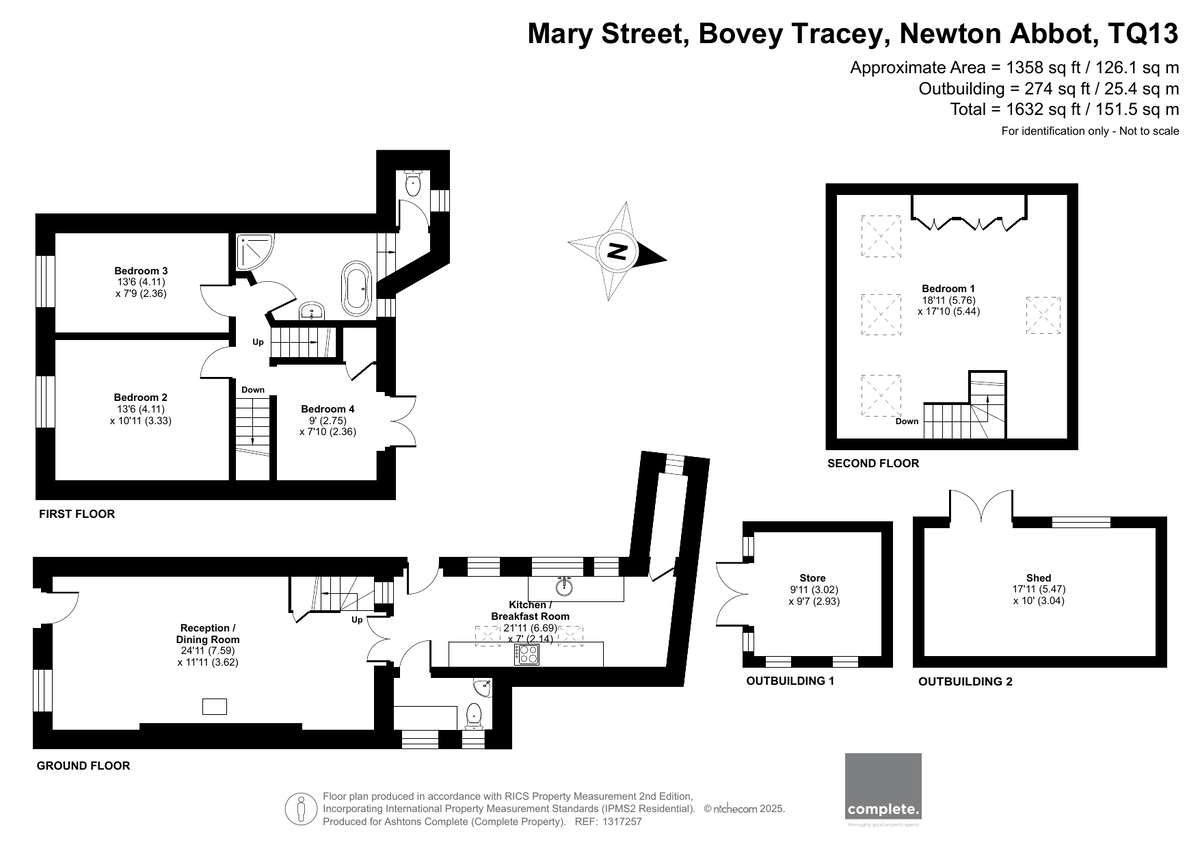- 4 Bedrooms
- Open plan living/dining
- Woodburning Stove
- Utility and Cloakroom
- Rooftop Terrace
- Character Cottage
- Landscaped Garden
- Converted Barn
- Moorland Views
- External Office
4 Bedroom Cottage for sale in Newton Abbot
Upon entering, you are welcomed by a beautifully presented open plan living and dining area. A wood-burning stove serves as a cozy focal point, while a window provides expansive views of the distant moorland, filling the space with natural light and a calming ambiance.
The kitchen is fitted with bespoke wall and base units, complemented by quality worktops. There is ample space for an American-style fridge/freezer, cooker, and integrated dishwasher. A larder cupboard offers additional storage, and doors lead to both a side entrance and a utility/cloakroom, which includes a basin, WC, and plumbing for a washing machine and dryer.
Upstairs, the first-floor hosts two generous double bedrooms and a spacious, elegantly designed family bathroom complete with a freestanding bathtub, hand basin, WC, and radiator. A third bedroom/study, ideal for occasional guest use, includes shelving, a cupboard housing the central heating boiler, and access to a rooftop terrace.
On the second floor is the principal bedroom. An absolute superb spacious light and airy room with four big Velux windows offering superb far-reaching views across the town to countryside and moorland in the distance.
The roof terrace leads to a delightful surprise: a beautifully landscaped, enclosed garden. Perfect for entertaining or quiet reflection, it features multiple seating areas, lawns, raised vegetable beds, and mature, vibrant planting that provides year-round colour.
At the rear of the garden, you'll find a well-appointed barn conversion with power, lighting, and a wood-burning stove, ideal as a creative space or additional retreat. An external office, also equipped with power, lighting, and internet access, is perfect for remote working. A pathway connects the garden to a side passageway, providing convenient access to the cottage.
This exceptional home is highly recommended for those seeking character, space, and tranquil outdoor living.
Property Ref: 58762_101182015559
Similar Properties
4 Bedroom Semi-Detached House | Guide Price £385,000
Set in a quiet cul-de-sac location on the edge of Bovey Tracey, is this beautifully presented four-bedroom, semi-detache...
4 Bedroom Terraced House | Guide Price £375,000
A deceptively spacious terraced family home, featuring four double bedrooms, a conservatory, enclosed front and rear gar...
3 Bedroom Cottage | Offers in excess of £375,000
Stylish 3-bed end-terrace cottage blending period charm and modern living. Features open-plan kitchen/family room, cosy...
Benedicts Road, Liverton, TQ12 6JL
4 Bedroom Detached House | Offers in excess of £400,000
This beautifully presented, detached home boasts stunning gardens, charming character features, and immaculate interiors...
4 Bedroom Detached House | Guide Price £400,000
A four bedroom detached house set in this small cul-de-sac, just minutes from the town centre, comprising cloakroom, sit...
Causley Cottage, Hennock, TQ13
4 Bedroom Cottage | Guide Price £400,000
Dating back to the 1800s and thoughtfully extended in more recent years, this characterful home is set on the edge of a...

Complete Estate Agents - Bovey Tracey (Bovey Tracey)
Fore Street, Bovey Tracey, Devon, TQ13 9AD
How much is your home worth?
Use our short form to request a valuation of your property.
Request a Valuation
