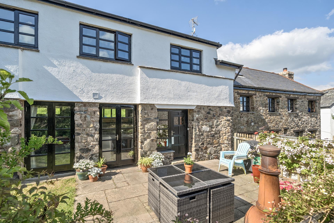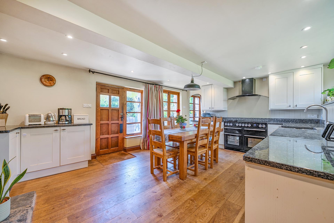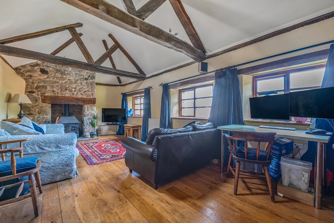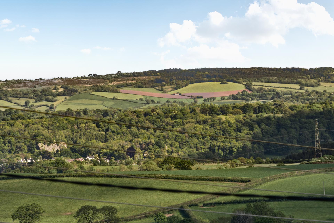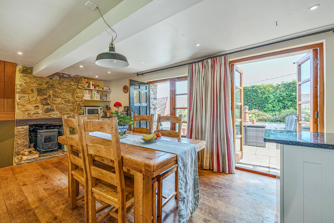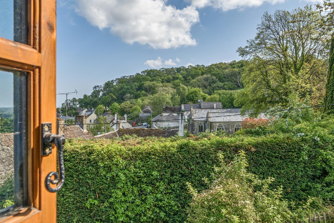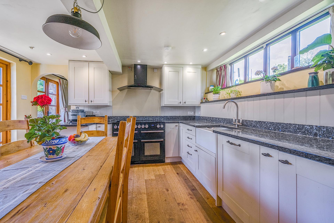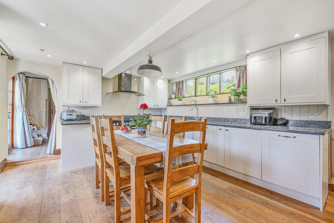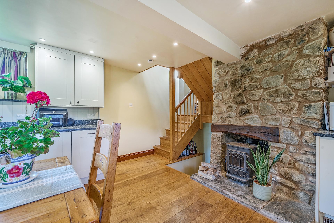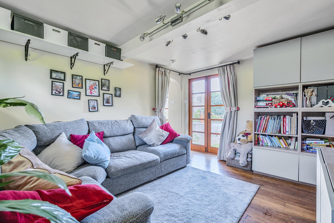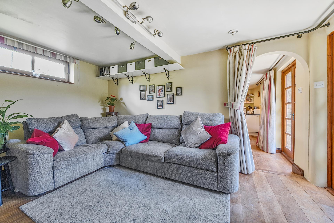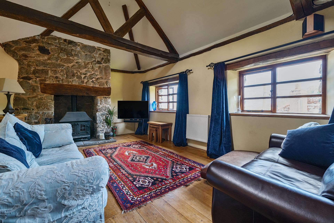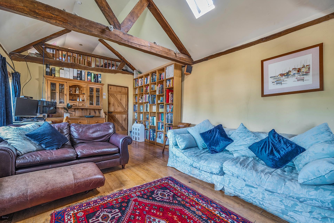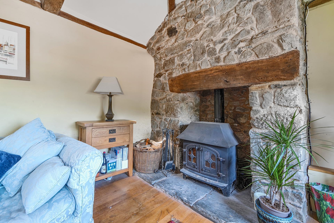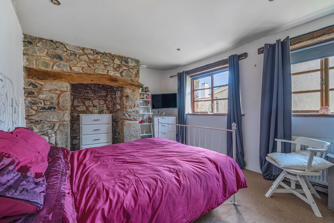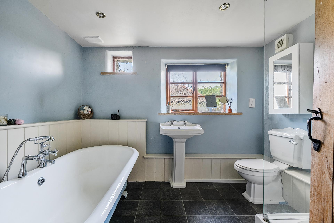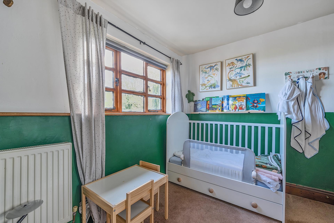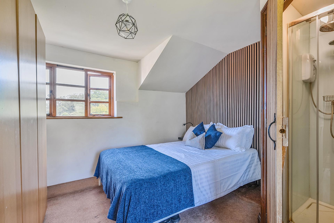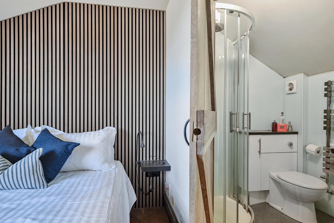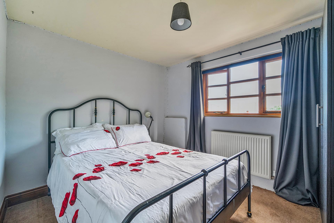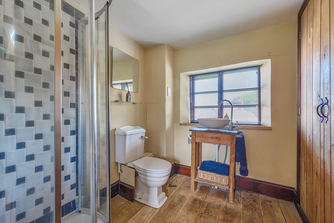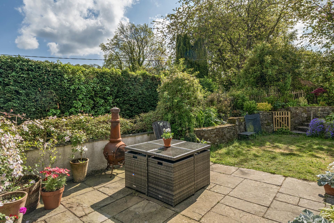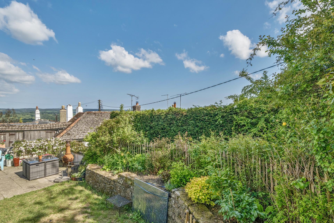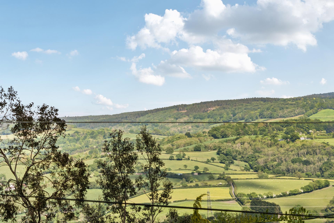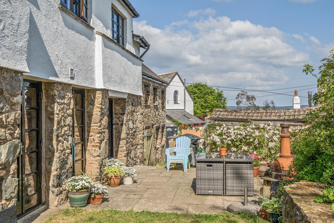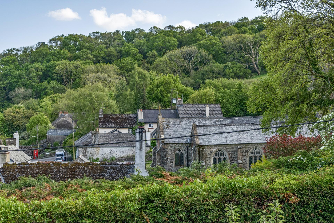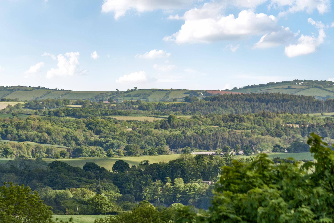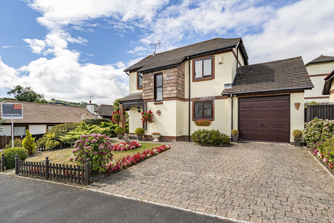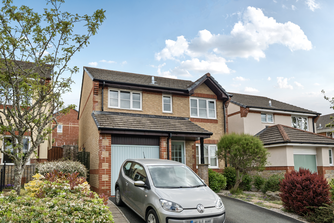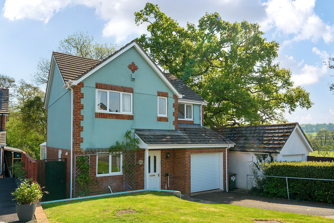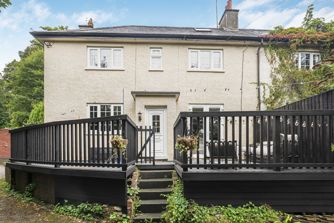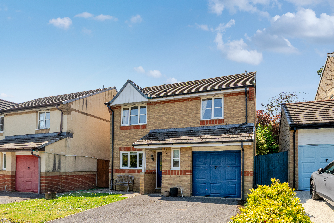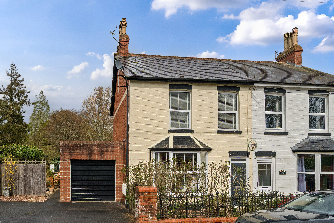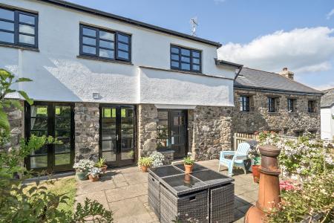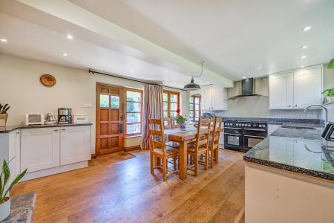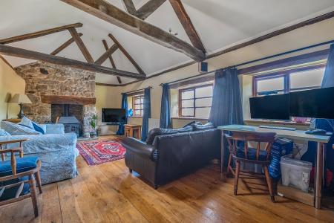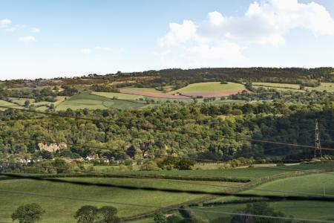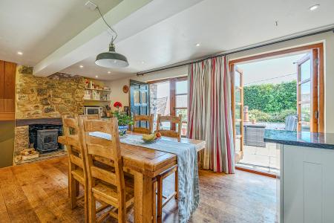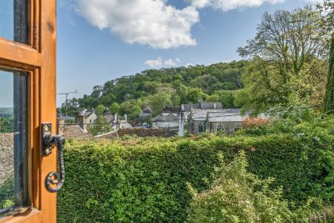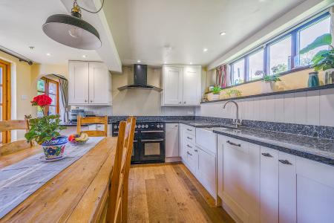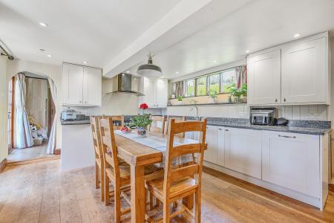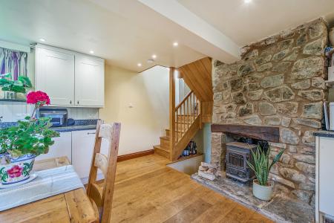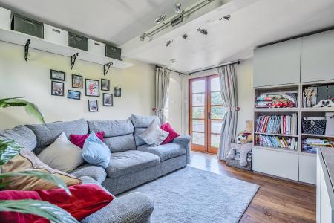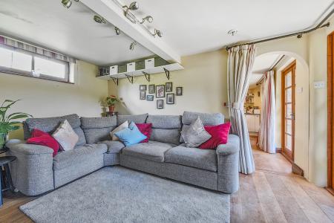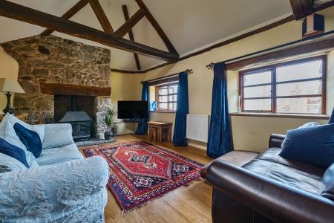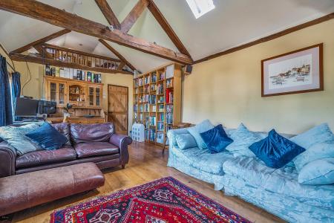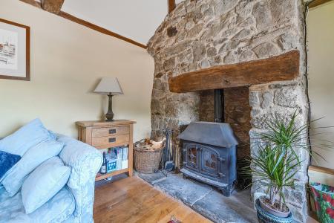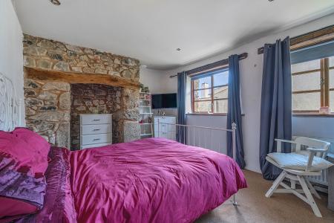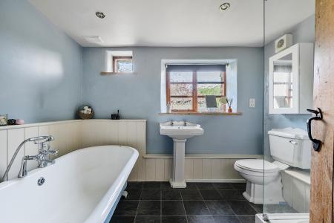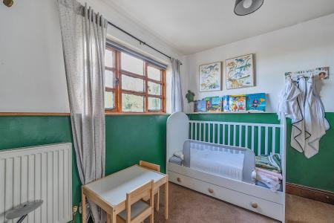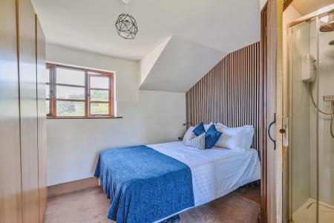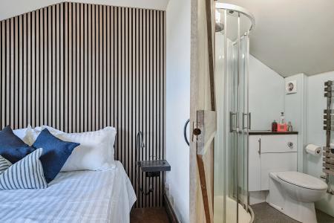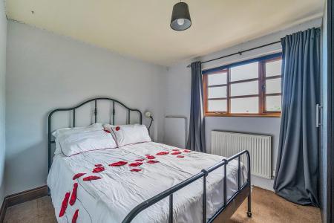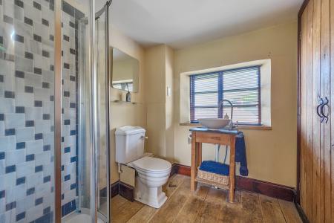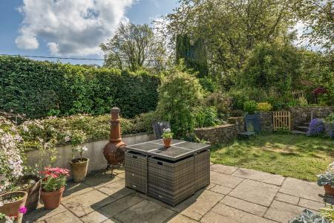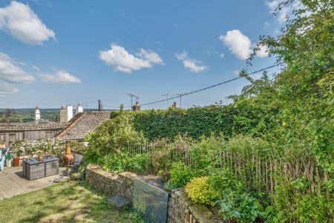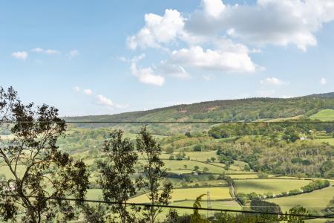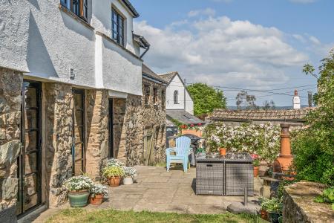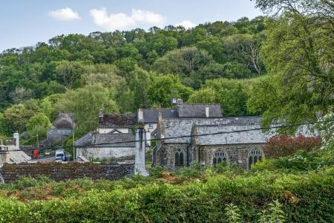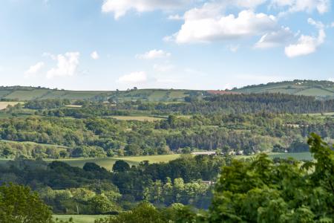- Superb Sitting Room
- Spacious Farmhouse Kitchen
- Utility Room
- Snug
- Ground Floor Bedroom and Shower Room
- Master Bedroom Ensuite
- 2 Further Bedrooms
- Family Bathroom
- Pretty Enclose Gardens
- Lovely Views
4 Bedroom Cottage for sale in Bovey Tracey
Upon entering, this home's charm is immediately evident. The farmhouse-style kitchen is both practical and inviting, featuring a range of wall and base units with worktops, a Belfast sink, and integrated appliances including a dishwasher and fridge. There's ample space for a range-style cooker with an extractor above. Sunlight pours in through two sets of French doors, enhancing the warm atmosphere and providing easy access to the garden-ideal for family meals or entertaining guests. A cosy snug offers a perfect retreat or a quiet space to work from home. The utility room is fitted with a sink and worktops, with space for a washing machine, tumble dryer, and fridge/freezer, and it also houses the central heating boiler. A second reception room, currently used as a double bedroom on this lower floor, is conveniently located next to a modern bathroom room with a bath and shower cubicle, hand basin and w.c.
On the top floor the landing offers ample storage shelving and cupboards. The main sitting room is a standout feature, boasting a vaulted ceiling with exposed beams and a stunning stone fireplace with a wood-burning stove. Light fills the room through three deep-silled windows and a skylight, making it the perfect spot to relax at the end of the day. On this floor there are three further double bedrooms, including the principal with an en-suite shower room. A further shower room with shower cubicle, pedestal basin, and WC. completes this floor
Outside, a pathway leads to the enclosed and private front garden. A patio area provides a lovely space for outdoor dining and barbecues, which flows onto a lawn bordered by mature shrubs and plants. This sheltered garden is a perfect haven to enjoy the peaceful surroundings.
Property Ref: 58762_101182023555
Similar Properties
Benedicts Road, Liverton, TQ12 6JL
4 Bedroom Detached House | Offers in excess of £400,000
This beautifully presented, detached home boasts stunning gardens, charming character features, and immaculate interiors...
4 Bedroom Detached House | Guide Price £400,000
A four bedroom detached house set in this small cul-de-sac, just minutes from the town centre, comprising cloakroom, sit...
4 Bedroom Detached House | Guide Price £400,000
This detached property in a quiet cul-de-sac is perfect for families seeking a peaceful home, featuring spacious recepti...
Hawkmoor Cottages, Bovey Tracey
2 Bedroom End of Terrace House | Offers in excess of £425,000
A beautifully presented home on the edge of Bovey Tracey with views over Dartmoor, large tiered garden backing onto wood...
4 Bedroom Detached House | Offers in excess of £425,000
Located just a short walk from the town centre, this charming four-bedroom family home is nestled at the end of a peacef...
4 Bedroom Semi-Detached House | Guide Price £429,950
A substantial and beautifully presented four-bedroom home, offering spacious and versatile accommodation ideal for famil...

Complete Estate Agents - Bovey Tracey (Bovey Tracey)
Fore Street, Bovey Tracey, Devon, TQ13 9AD
How much is your home worth?
Use our short form to request a valuation of your property.
Request a Valuation
