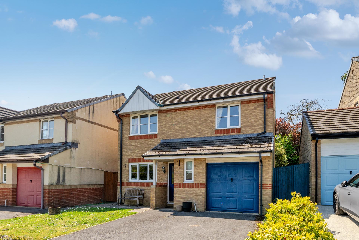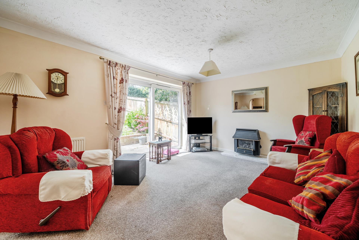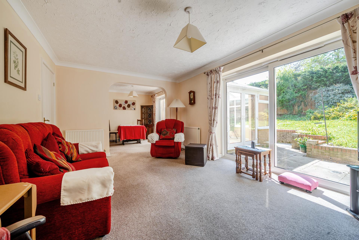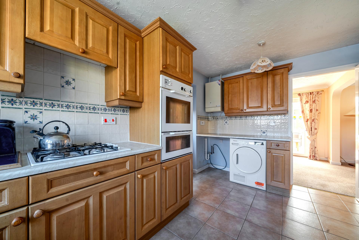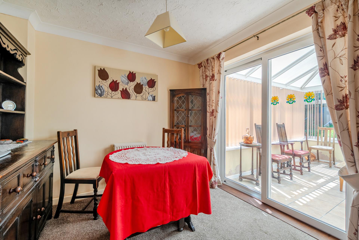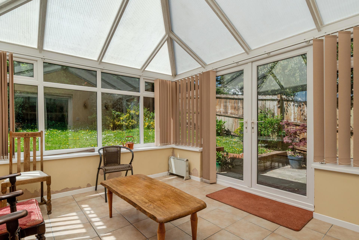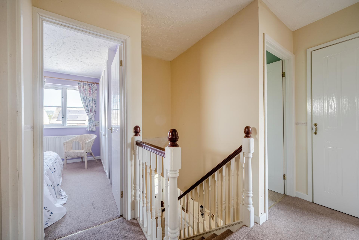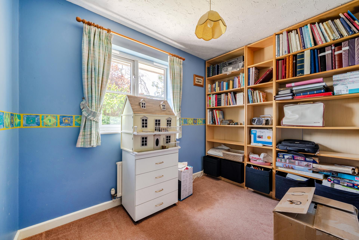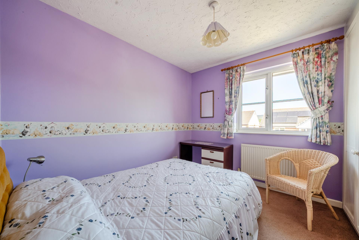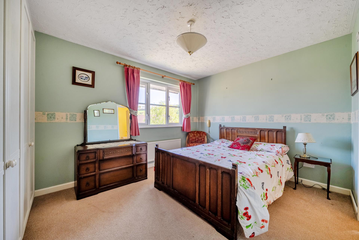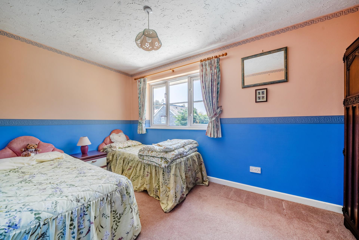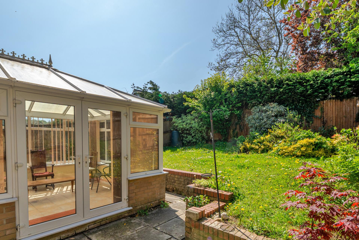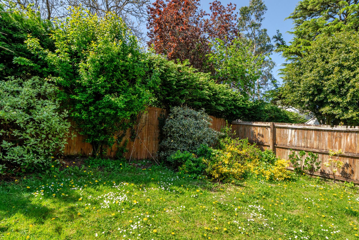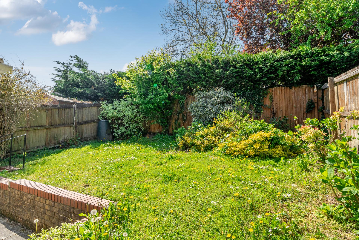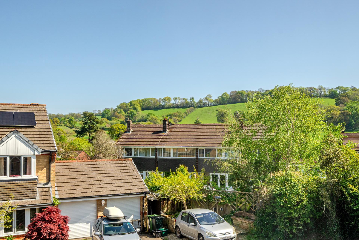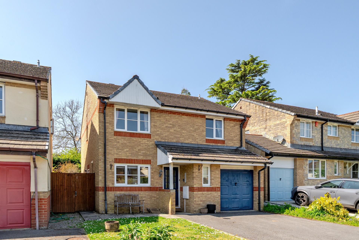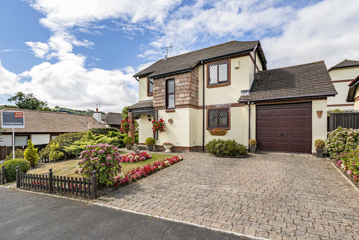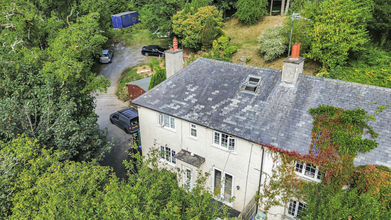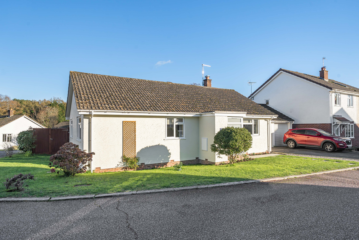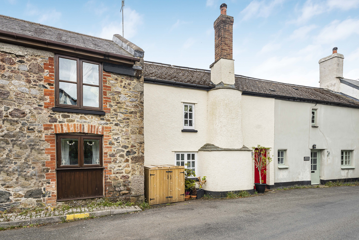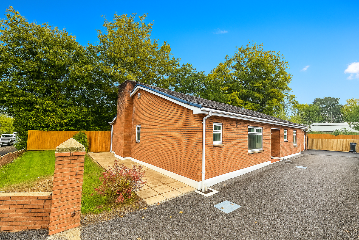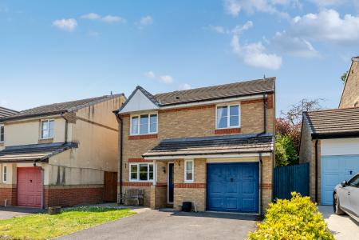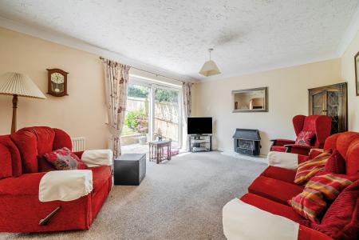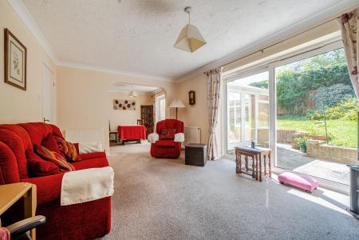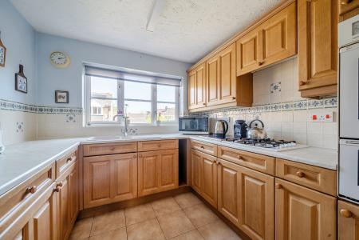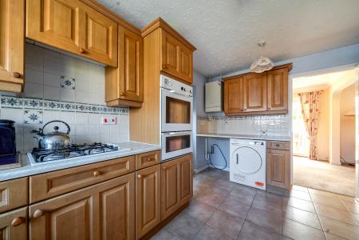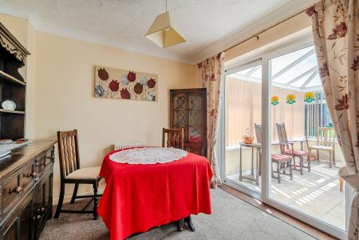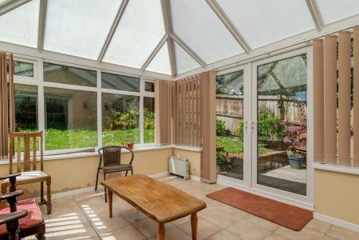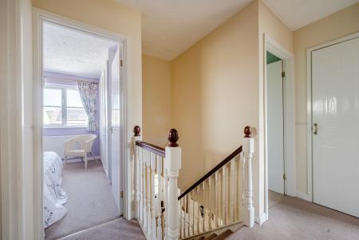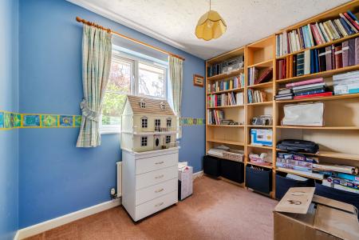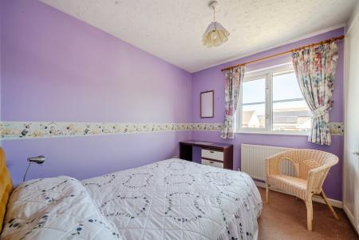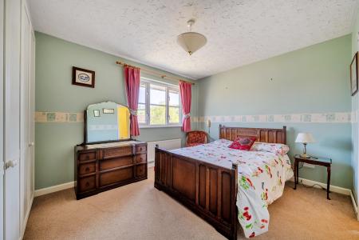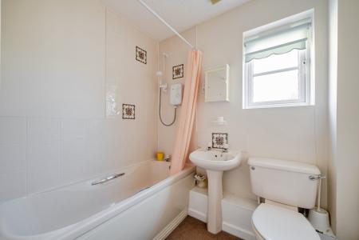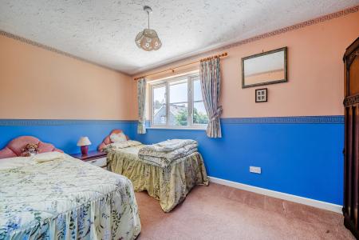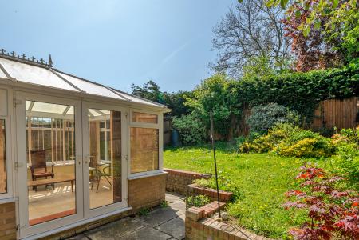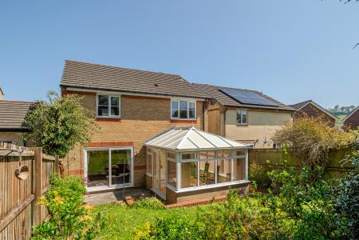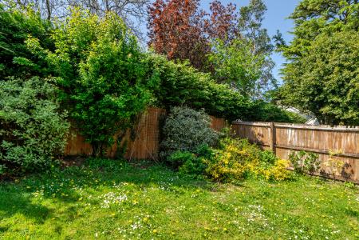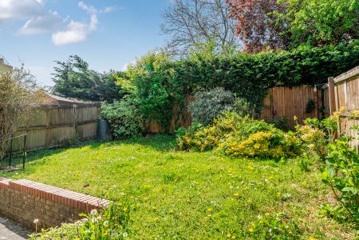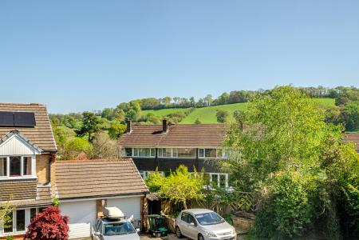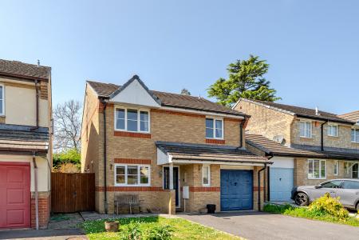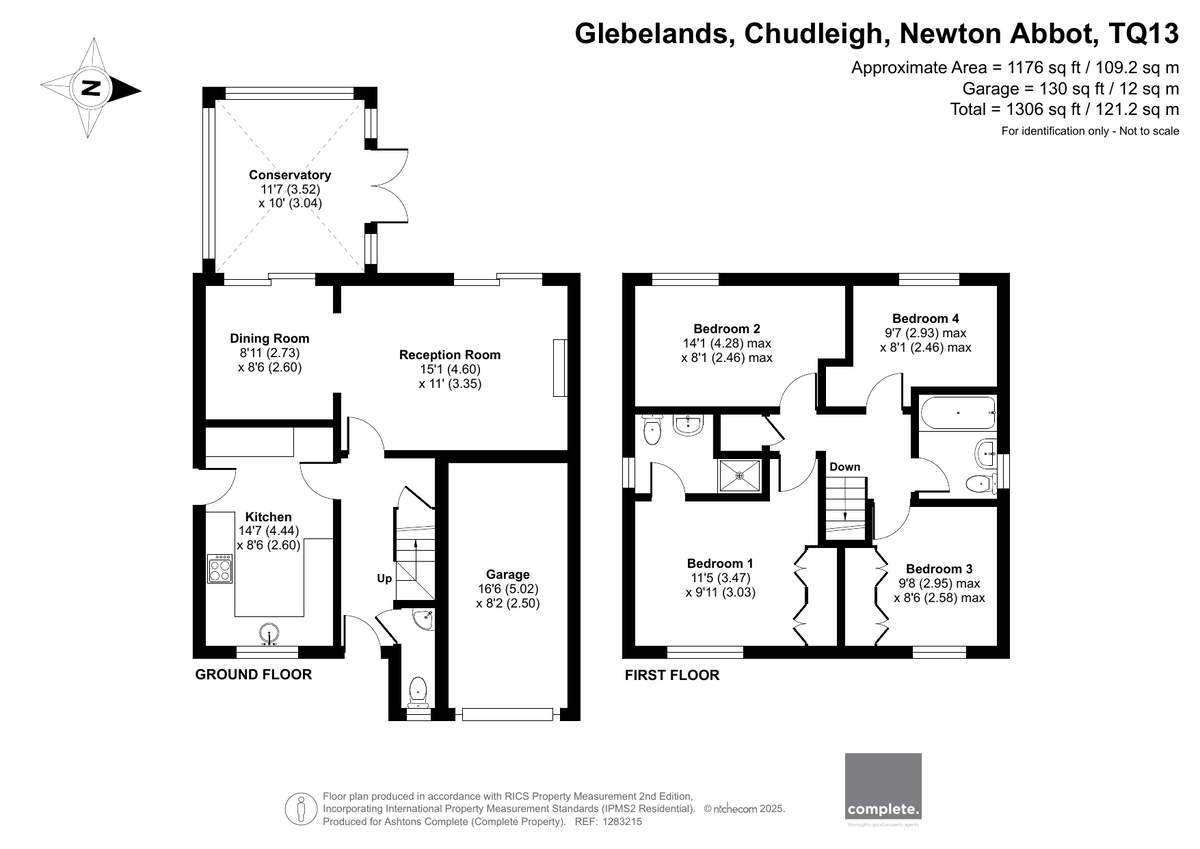- Sitting Room with Patio Doors
- Dining Room
- Conservatory
- Kitchen
- Principal Bedroom with Ensuite
- Three further Bedrooms
- Family Bathroom
- Cloakroom
- Garage and Parking
- Private rear Garden
4 Bedroom Detached House for sale in Newton Abbot
A half-glazed door opens from the sheltered porch into a welcoming hallway, with stairs rising to the first floor. From here, you'll find access to a cloakroom fitted with a WC and hand basin, as well as doors leading into the sitting room and kitchen.
The kitchen is well appointed with a range of wall and base units topped with work surfaces, incorporating a one-and-a-half bowl sink with a mixer tap. It features an inset gas hob with extractor fan, a built-in double oven, and designated spaces for a washing machine, dryer, and fridge/freezer. A half-glazed door leads out to the side of the property, while an internal door opens into the dining room, an ideal space for family meals, with ample room for a table and chairs. Patio doors extend into the conservatory, offering a tranquil retreat with views over the garden, perfect for relaxing at the end of the day. A wide opening from the dining room flows into the generous sitting room, which features a living flame gas fire and further patio doors leading out to the rear terrace and garden
Upstairs, the principal bedroom enjoys far-reaching views to the front, along with built-in wardrobes and a private en-suite shower room, complete with a shower cubicle, WC, hand basin, and a vanity unit for additional storage. Three further bedrooms and a well-equipped family bathroom complete the first floor, featuring a panelled bath with electric shower over, pedestal basin, and WC.
Outside, the property offers a single garage with power and light, and driveway parking for two to three cars. A pathway leads to the enclosed rear garden, which provides excellent privacy. A paved patio area is perfect for summer barbecues and outdoor dining, leading up to a neatly kept lawn bordered by mature planting.
Property Ref: 58762_101182023336
Similar Properties
Benedicts Road, Liverton, TQ12 6JL
4 Bedroom Detached House | Offers in excess of £400,000
This beautifully presented, detached home boasts stunning gardens, charming character features, and immaculate interiors...
Hawkmoor Cottages, Bovey Tracey
2 Bedroom End of Terrace House | Offers in excess of £400,000
A beautifully presented home on the edge of Bovey Tracey with views over Dartmoor, large tiered garden backing onto wood...
3 Bedroom Detached Bungalow | Offers in excess of £375,000
Situated in a peaceful cul-de-sac, this beautifully presented link-detached bungalow sits on a generous corner plot with...
4 Bedroom Terraced House | Offers in excess of £450,000
Tucked away in the sought-after old part of Liverton, this exceptional mid-terrace cottage is believed to date back arou...
3 Bedroom Detached Bungalow | Guide Price £450,000
An exceptional opportunity to purchase a fabulous, modern, and deceptively spacious bungalow, offering three generous do...
4 Bedroom Detached House | Guide Price £450,000
Built just two years ago, this light and spacious four double bedroom, family home offers superb contemporary living wit...

Complete Estate Agents - Bovey Tracey (Bovey Tracey)
Fore Street, Bovey Tracey, Devon, TQ13 9AD
How much is your home worth?
Use our short form to request a valuation of your property.
Request a Valuation
