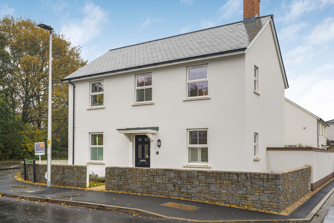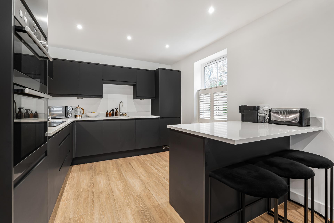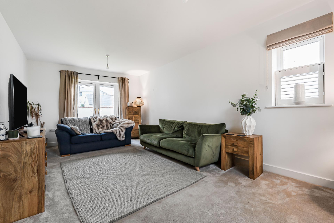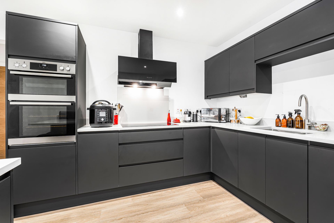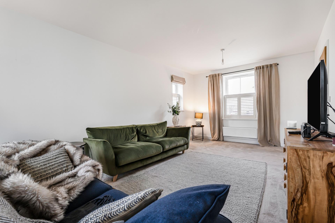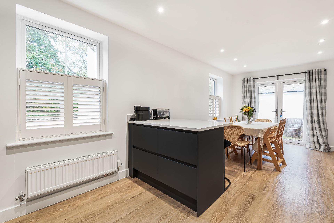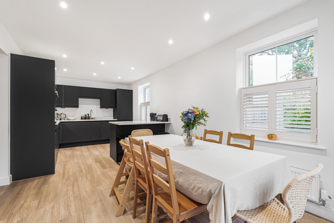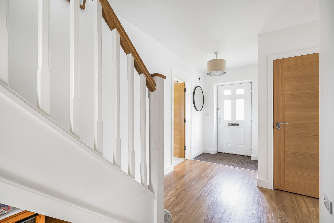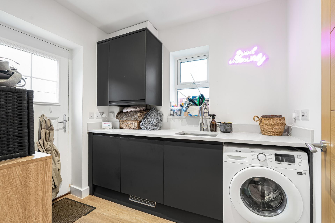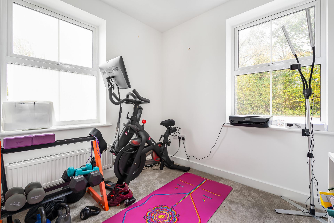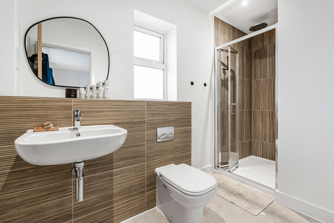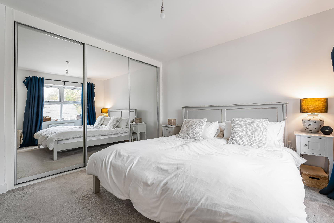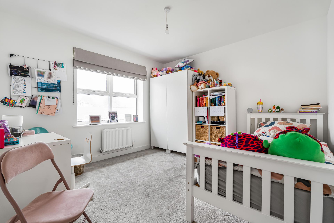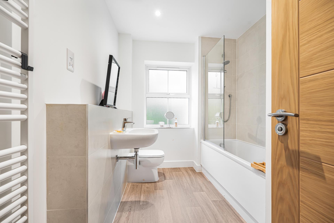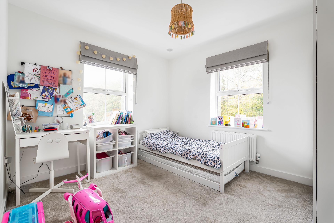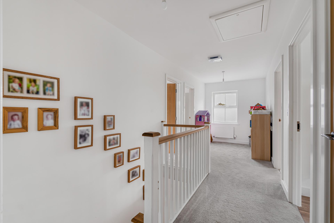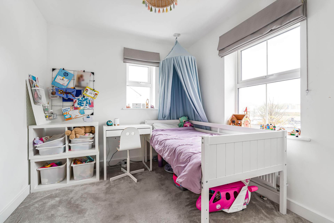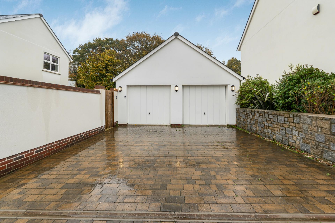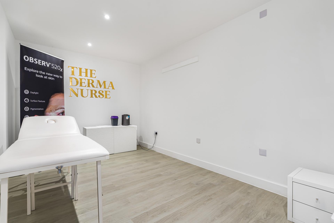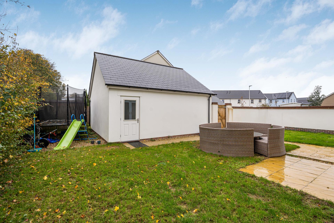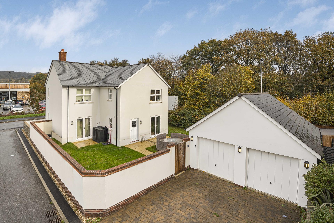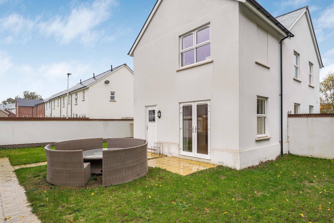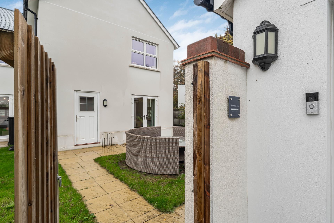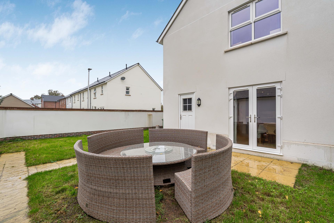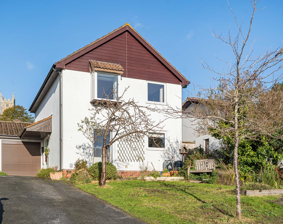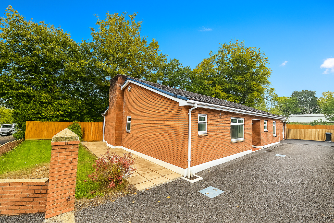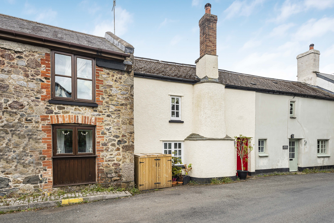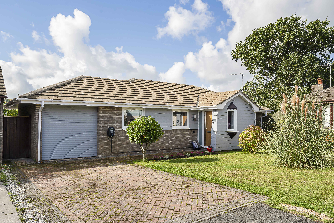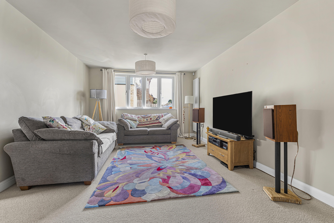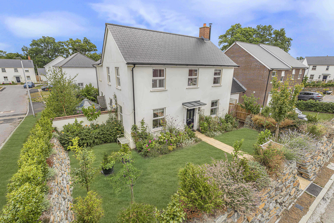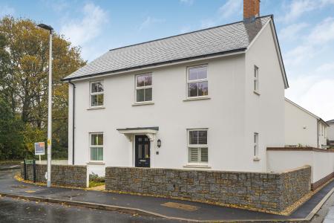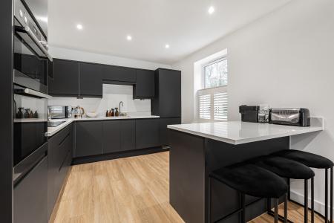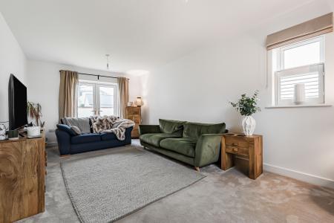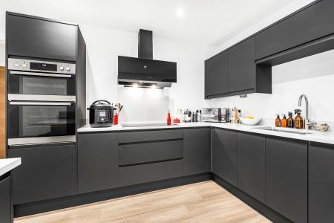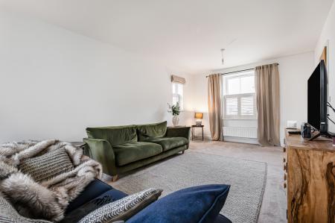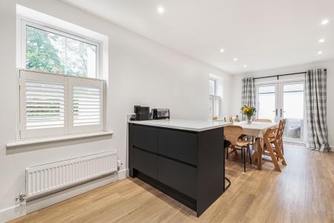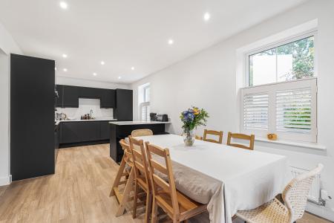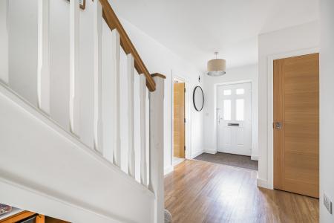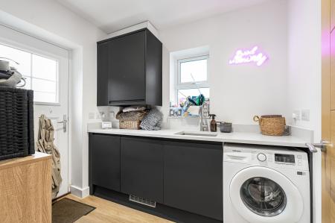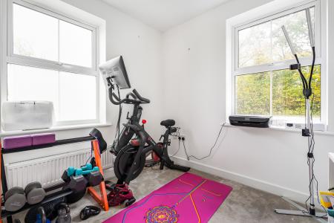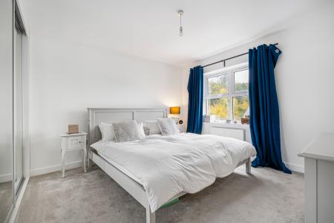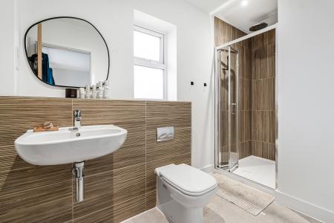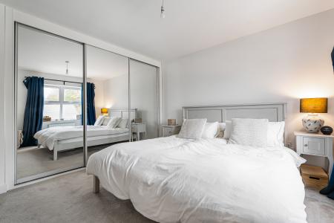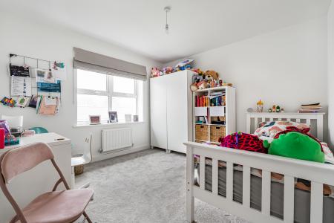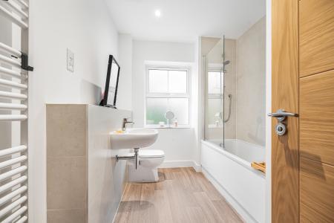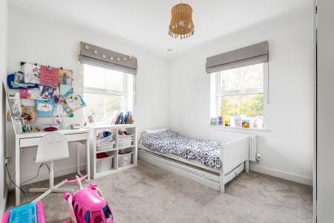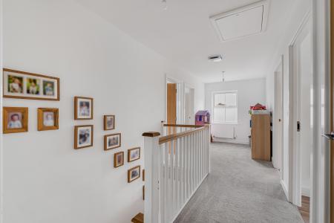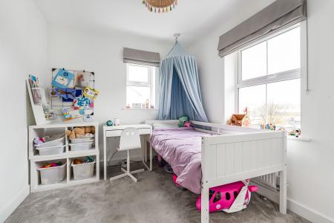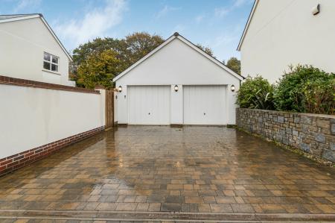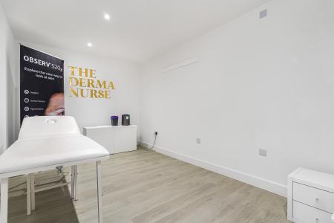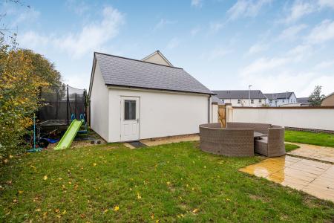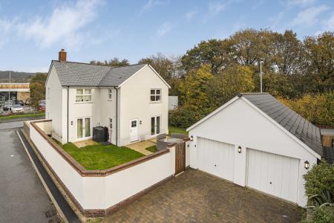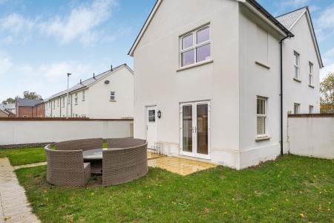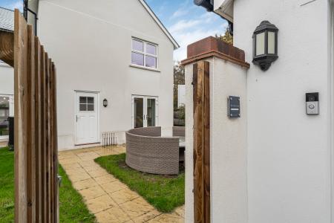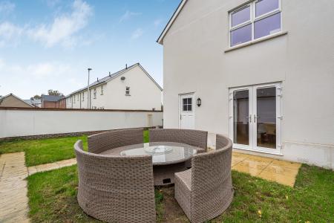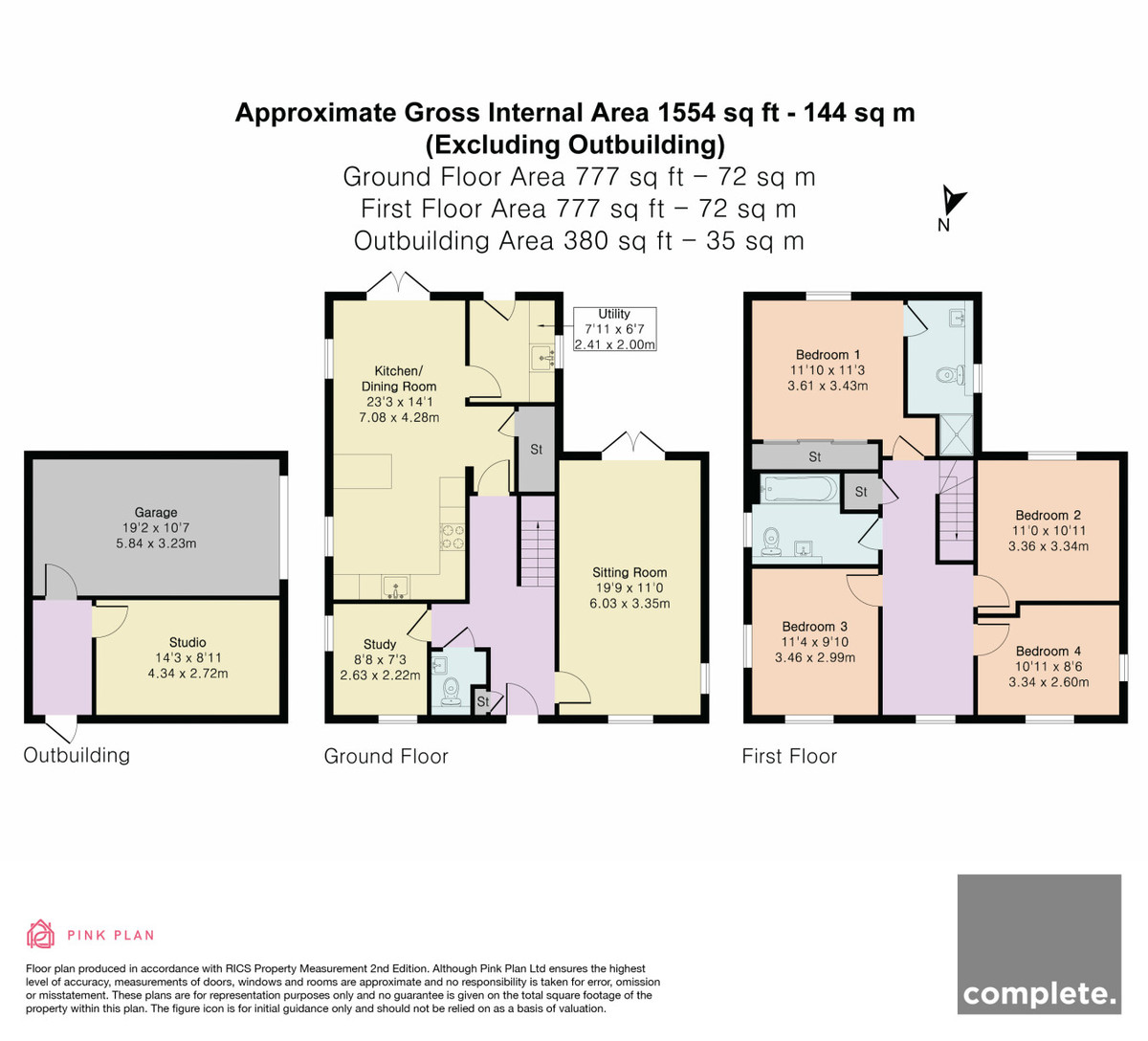- Dual aspect Kitchen/Dining Room
- Study
- Dual aspect Sitting Room
- Utility Room
- Principal Bedroom with Ensuite
- Three further double Bedrooms
- Family Bathroom
- Double Garage & Driveway Parking
- Enclosed, Level Rear Garden
- Just Two Years Old
4 Bedroom Detached House for sale in Newton Abbot
The welcoming entrance hall gives access to the meter cupboard, staircase rising to the first floor and a cloakroom fitted with a w.c, towel rail and hand basin. The property further benefits from Karndean flooring throughout the ground floor, offering both style and durability. The dual-aspect study provides a lovely light space for those working from home or could be utilized as a playroom. The spacious sitting room enjoys a cosy, peaceful ambiance with its light décor, a window to the front elevation and patio doors leading out into the garden.
At the heart of the home lies the beautifully designed kitchen and dining area, thoughtfully upgraded to offer both luxury and functionality. The kitchen features striking matte-black cabinetry complemented by premium quartz worktops and matching quartz splash backs, creating a sleek, modern aesthetic. A range of integrated appliances includes a dishwasher, fridge freezer, double oven and an impressive six-ring induction hob with a statement extractor above, perfect for those who love to cook and entertain. A stylish breakfast bar provides a relaxed seating area for casual dining, while the adjoining dining space easily accommodates a large family table, making it ideal for gatherings and celebrations. A useful large cupboard provides excellent additional storage and could easily be used as a larder, offering ample space for household essentials. Flooded with natural light from dual-aspect windows and French doors opening directly to the garden, this room offers a seamless blend of contemporary design and everyday comfort. A door leads into the utility room with matching units and worktops, including a sink and integral tumble dryer and space for a washing machine. A wall cupboard houses the gas central heating boiler and completing this room there is a door out into the garden.
On the first floor there is a beautiful spacious landing, providing ample space for a reading corner or playroom. The landing provides access to the four light and airy double bedrooms, the principle of which has upgraded fitted wardrobes and an ensuite shower room comprising a large walk-in shower, w.c, hand wash basin and heated towel rail. Completing the upstairs accommodation is the family bathroom finished in soft neutral tones that create a relaxing atmosphere. Fitted with a modern three-piece suite comprising a panelled bath with glass screen and overhead shower, wall mounted wash basin, w.c. and heated towel rail.
The rear garden is a lovely feature of the home, offering both privacy and a peaceful outlook with mature trees providing a natural backdrop. A spacious patio area extends from the rear of the property, creating the perfect spot for outdoor dining and entertaining. The garden is mainly laid to lawn, offering ample space for children to play or for those who enjoy gardening to add their own touches of colour and character throughout the seasons. A side gate provides convenient access to the driveway which provides parking for three vehicles. Half of the double garage has been thoughtfully converted into a stylish and functional treatment room, offering an ideal space for those wishing to run a business from home or create a dedicated wellness, therapy, or consulting area. Finished to a high standard, the room features modern Karndean flooring, recessed spotlights, and neutral décor, providing a calm and professional environment. A separate entrance from the garden ensures privacy and convenience for clients or visitors. The remaining half of the garage continues to offer valuable storage space.
Property Ref: 58762_101182023526
Similar Properties
4 Bedroom Link Detached House | Offers in excess of £450,000
A spacious, detached family home, with four double bedrooms, a conservatory, garage, workshop and enclosed rear garden,...
3 Bedroom Detached Bungalow | Guide Price £450,000
An exceptional opportunity to purchase a fabulous, modern, and deceptively spacious bungalow, offering three generous do...
4 Bedroom Terraced House | Offers in excess of £450,000
Tucked away in the sought-after old part of Liverton, this exceptional mid-terrace cottage is believed to date back arou...
4 Bedroom Detached Bungalow | Offers in excess of £475,000
An exciting opportunity to own a thoughtfully extended and beautifully renovated detached bungalow, offering four genero...
Mounthill Cottages, Beaumont Close, Liverton
4 Bedroom Detached House | Offers in excess of £500,000
This modern, energy-efficient 4-bed detached home spans three floors. With an additional guest room & ensuite above the...
4 Bedroom Detached House | Offers in excess of £530,000
Step into this stunning four bedroom detached home which is beautifully presented throughout with light, airy living spa...

Complete Estate Agents - Bovey Tracey (Bovey Tracey)
Fore Street, Bovey Tracey, Devon, TQ13 9AD
How much is your home worth?
Use our short form to request a valuation of your property.
Request a Valuation
