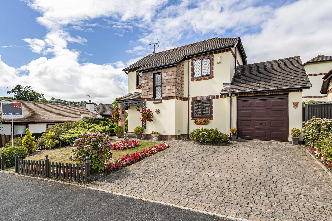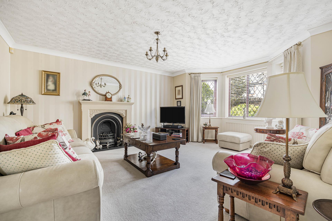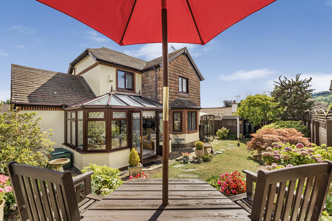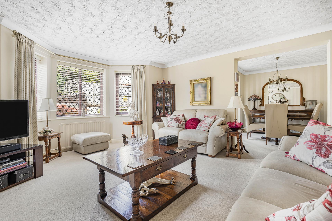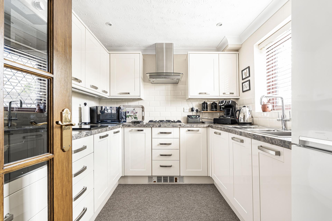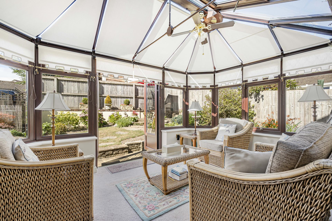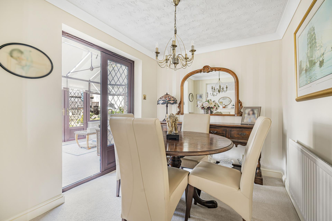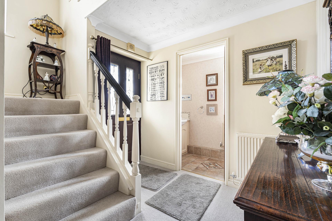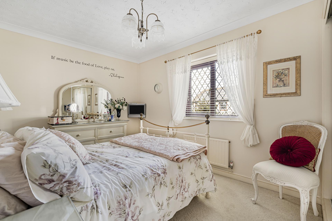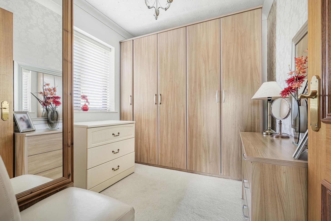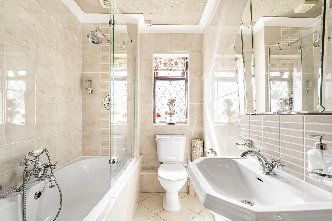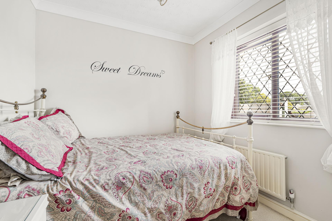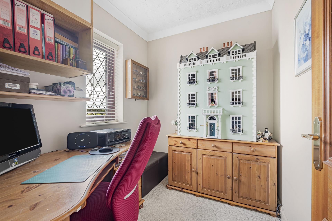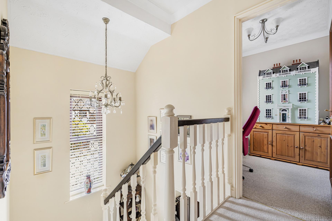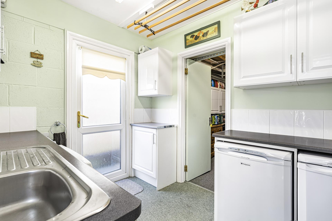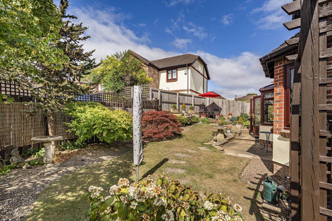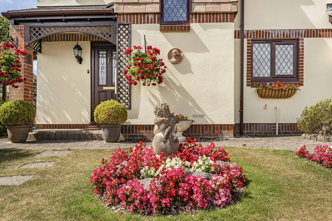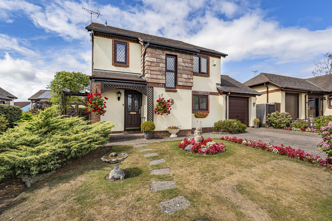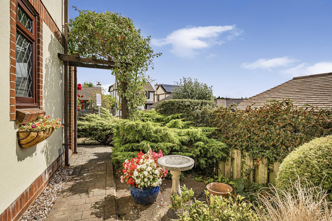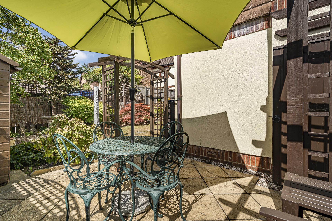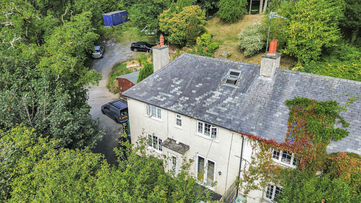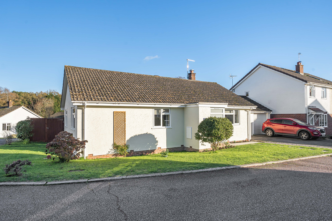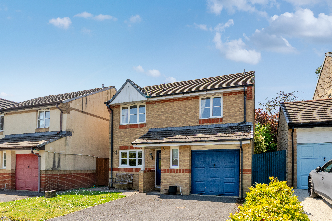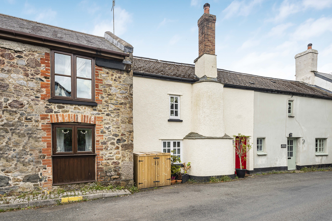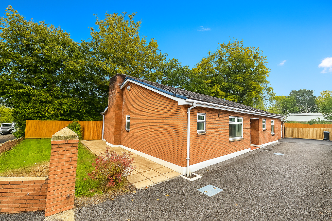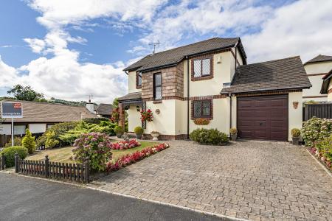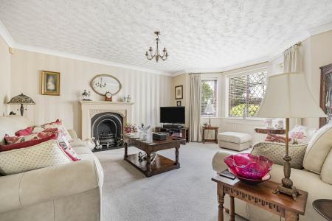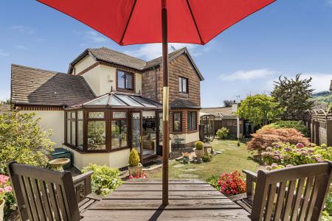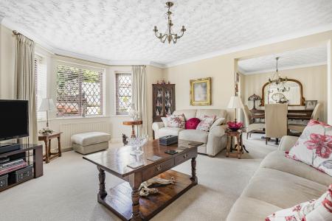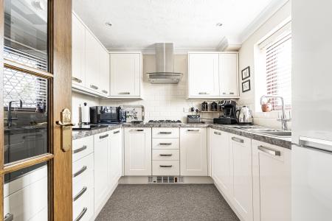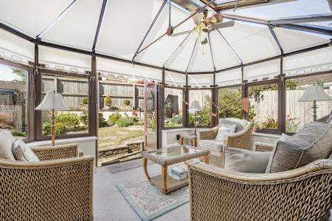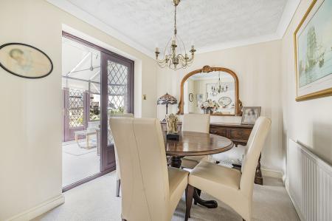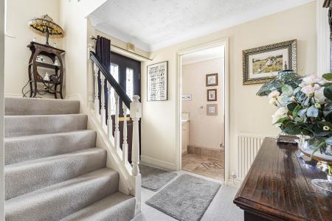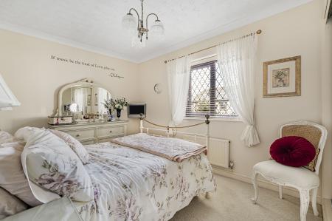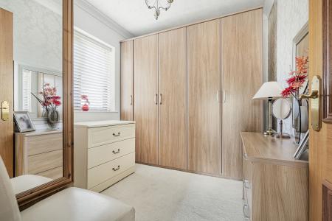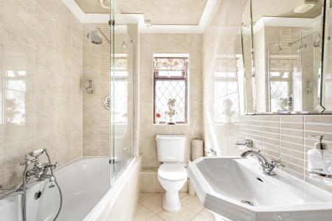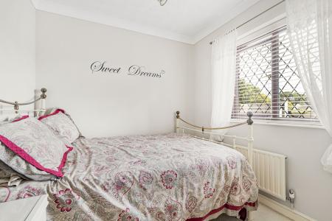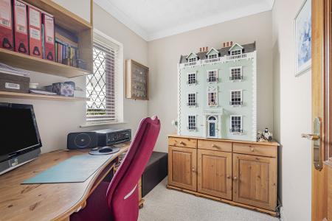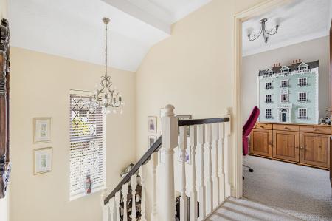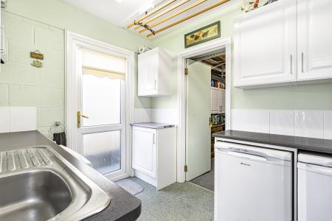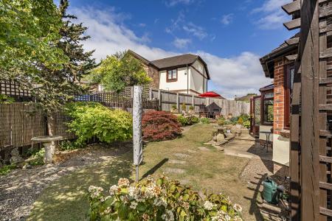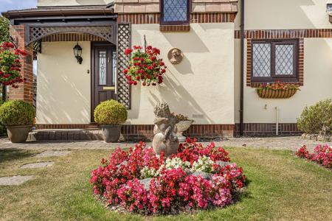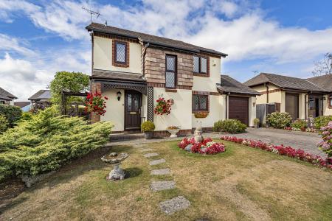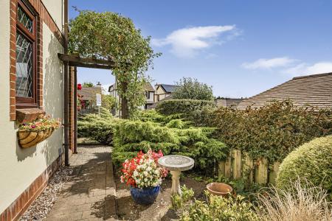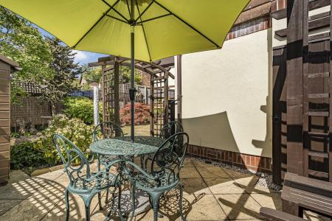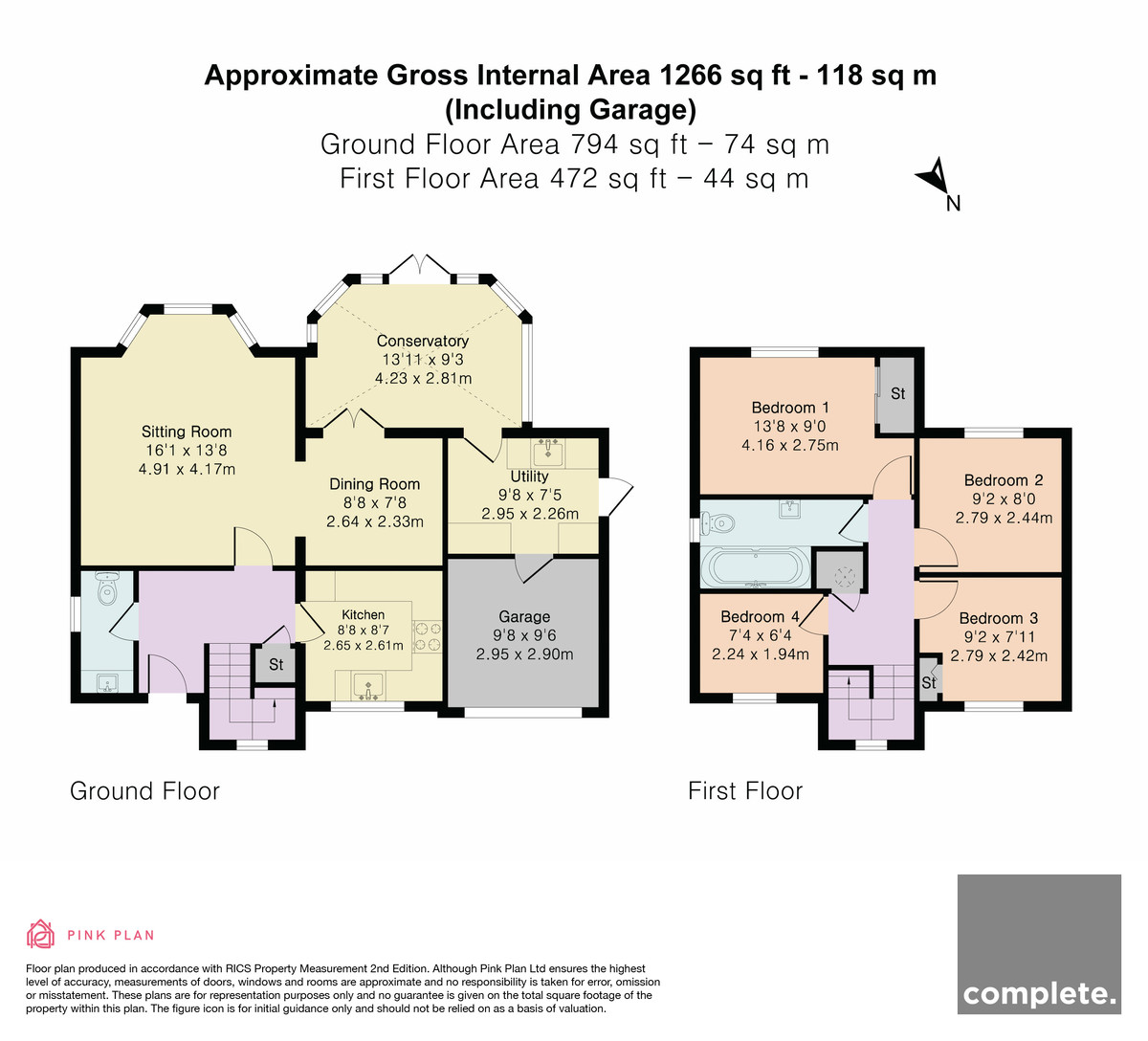- Living Room with Bay Window
- Dining Room
- Spacious Conservatory
- Utility
- Modern Fitted Kitchen
- Four Bedrooms
- Family Bathroom
- Landscaped Gardens
- Cloakroom
- Garage and Driveway
4 Bedroom Detached House for sale in Bovey Tracey
Upon entering the property, you are welcomed into a spacious and well-presented Entrance Hall, which sets the tone for the rest of the home. From here, all principal ground floor rooms are easily accessed, creating a practical and inviting flow throughout. Doors lead to the kitchen, reception rooms and cloakroom fitted with WC. The Kitchen is fitted with a range of contemporary units, ample work surfaces for preparing meals, and integrated appliances include double oven, gas hob, dishwasher and space for free standing fridge/freezer. This practical space is ideally positioned and overlooks the delightful front garden.
The Living Room is generously proportioned and beautifully styled in soft, neutral décor. An electric feature fireplace with a classic mantelpiece provides a warm focal point, while wonderful Bay windows fill the space with natural light flowing in from the well-maintained rear garden-making it a perfect setting for relaxing or hosting guests. The living room flows seamlessly into the dining room, a bright and elegant space for entertaining on special occasions. Tastefully decorated in neutral tones, this room enjoys a pleasant outlook and opens into the spacious conservatory. The conservatory is situated at the rear of the property and offers lovely views over the garden and double doors that lead out to the patio- ideal for year round enjoyment. Completing the ground floor accommodation is the useful utility room which has been partially converted from the original garage. There is space for a washing machine and tumble dryer and offers direct access into the remainder of the garage along with a side door stepping into the garden.
A beautifully presented landing with a feature chandelier and gallery balustrade provides access to four well-proportioned bedrooms and the family bathroom. The principal bedroom is a generous size and includes fitted wardrobes. There are three further bedrooms, two doubles and a well-proportioned single bedroom which is currently utilized as an office. The family bathroom has been finished to a high standard, featuring a classic white suite with a bath and overhead rainfall shower, chrome fittings, and full-height tiling in warm tones.
The beautifully maintained front garden offers a warm welcome with its vibrant flower beds and hanging baskets. The space is bursting with colour and character, providing excellent curb appeal. The rear garden has been landscaped, offering a variety of well-maintained shrubs, colourful planting, and mature trees. A paved patio area, ideal for outdoor dining, sits beneath a charming arbour, while multiple seating areas invite you to relax and enjoy the surroundings. The side garden is equally picturesque and provides access between the front and rear of the property.
Property Ref: 58762_101182024201
Similar Properties
Hawkmoor Cottages, Bovey Tracey
2 Bedroom End of Terrace House | Offers in excess of £400,000
A beautifully presented home on the edge of Bovey Tracey with views over Dartmoor, large tiered garden backing onto wood...
3 Bedroom Detached Bungalow | Offers in excess of £375,000
Situated in a peaceful cul-de-sac, this beautifully presented link-detached bungalow sits on a generous corner plot with...
3 Bedroom Cottage | Offers in excess of £375,000
Stylish 3-bed end-terrace cottage blending period charm and modern living. Features open-plan kitchen/family room, cosy...
4 Bedroom Detached House | Offers in excess of £425,000
Located just a short walk from the town centre, this charming four-bedroom family home is nestled at the end of a peacef...
4 Bedroom Terraced House | Offers in excess of £450,000
Tucked away in the sought-after old part of Liverton, this exceptional mid-terrace cottage is believed to date back arou...
3 Bedroom Detached Bungalow | Guide Price £450,000
An exceptional opportunity to purchase a fabulous, modern, and deceptively spacious bungalow, offering three generous do...

Complete Estate Agents - Bovey Tracey (Bovey Tracey)
Fore Street, Bovey Tracey, Devon, TQ13 9AD
How much is your home worth?
Use our short form to request a valuation of your property.
Request a Valuation
