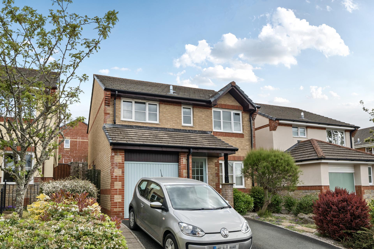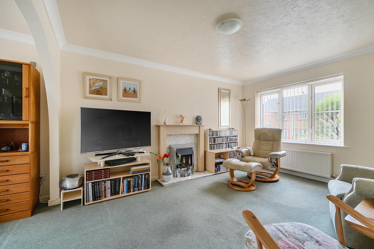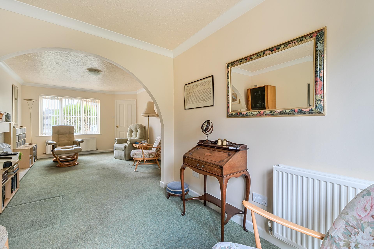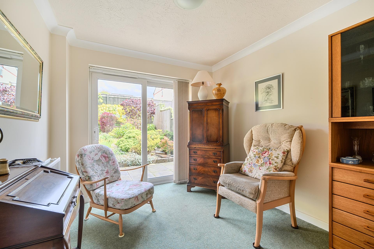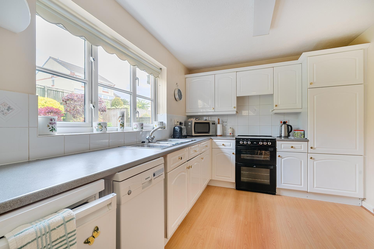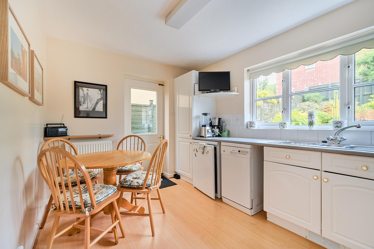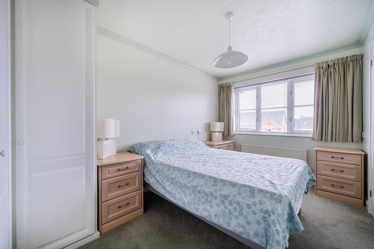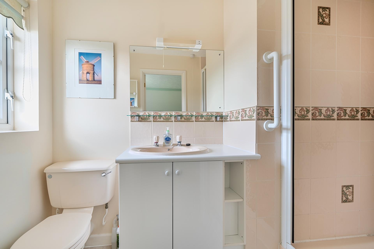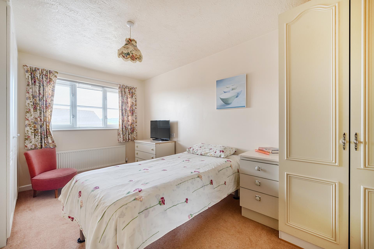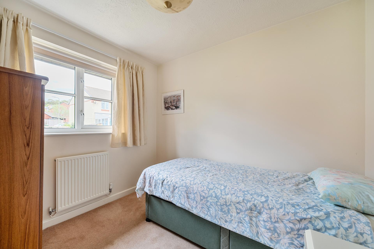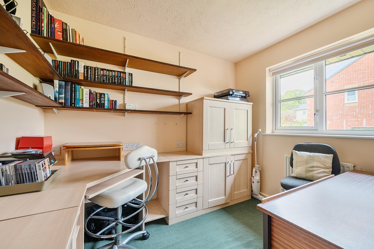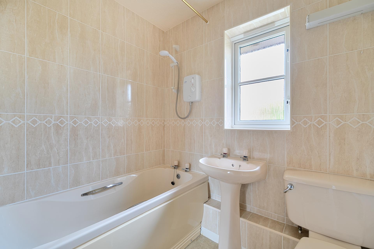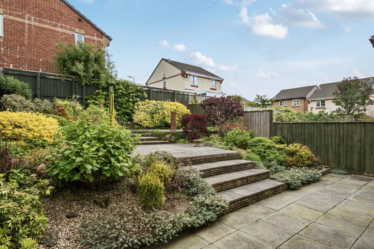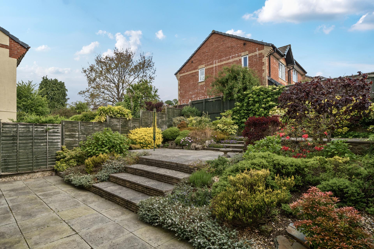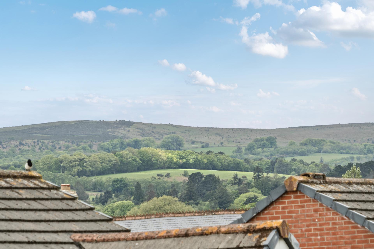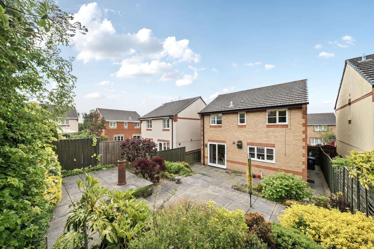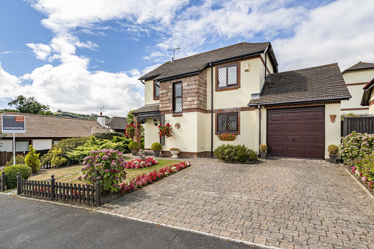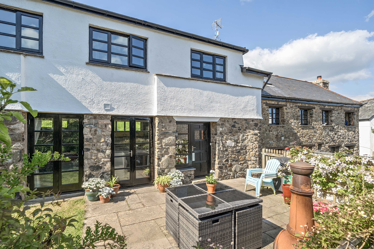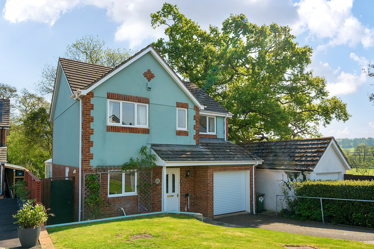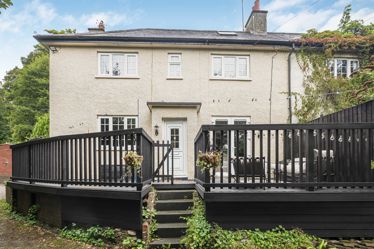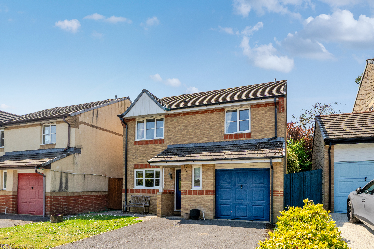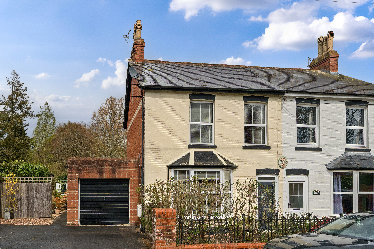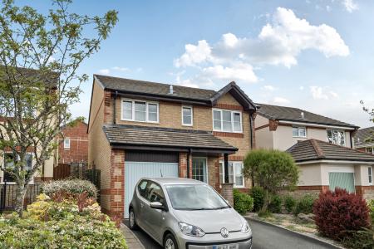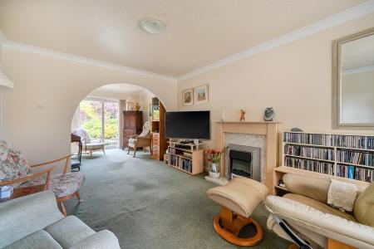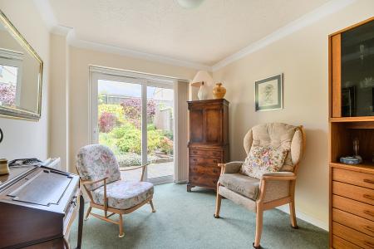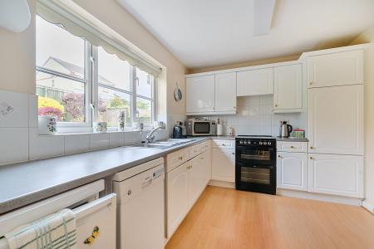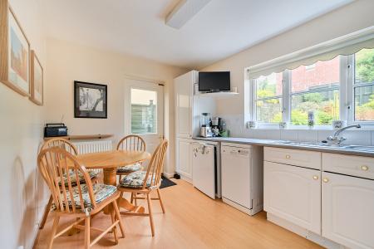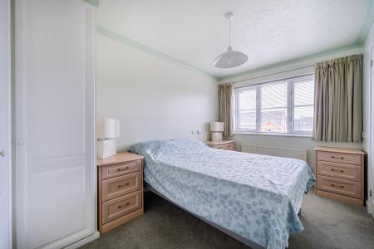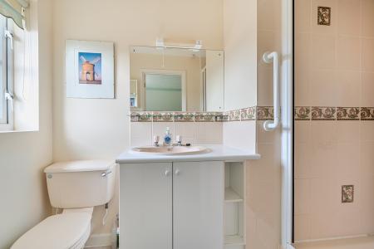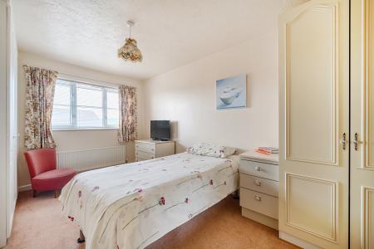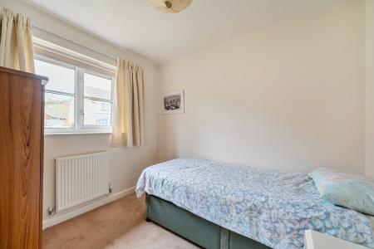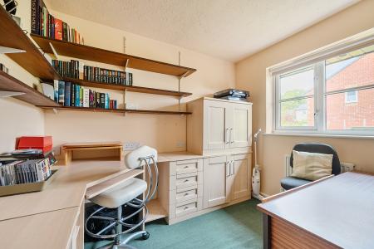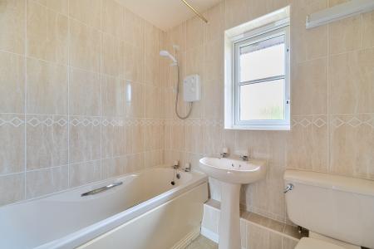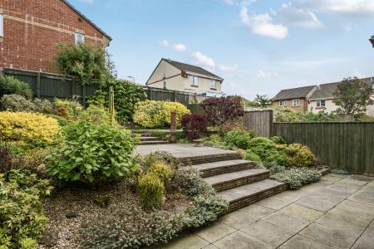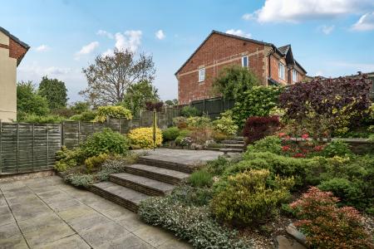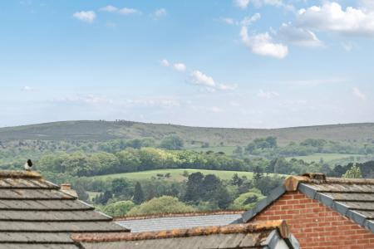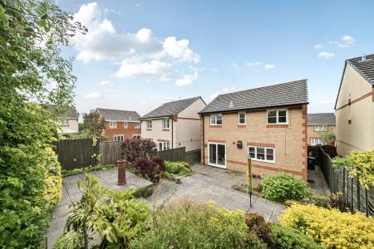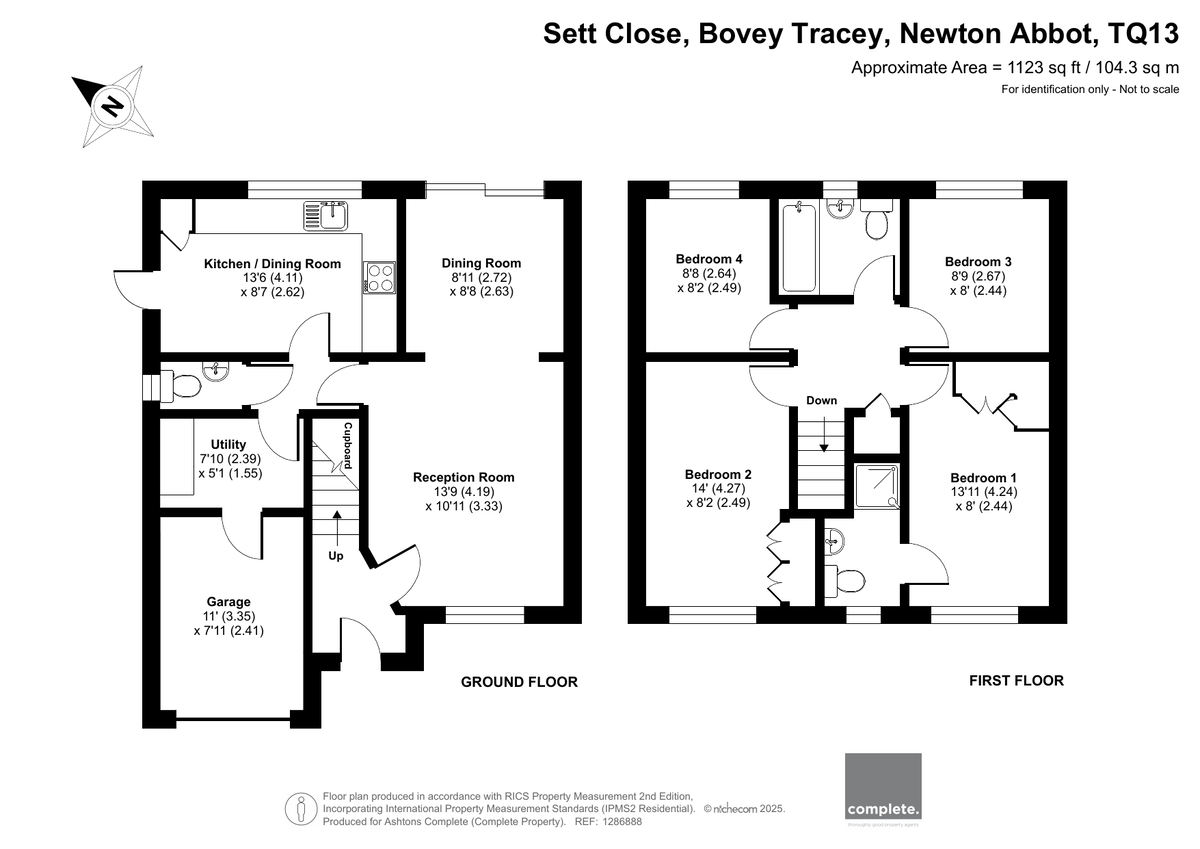- Through Sitting and Dining Room
- Kitchen/Breakfast Room
- Utility Room
- Cloakroom
- Princeipal Bedroom with Ensuite
- 3 Further Bedrooms
- Family Bathroom
- Storage Garage
- Driveway with Parking
- Enclosed Rear Garden
4 Bedroom Detached House for sale in Newton Abbot
A four bedroom detached house set in this small cul-de-sac, just minutes from the town centre, comprising cloakroom, sitting/dining room, kitchen/breakfast room, ensuite, garage and parking, being sold with NO ONWARD CHAIN.
Enter into the hallway with stairs to the first floor and access to the through sitting/dining room which is full of natural light from a large window to the front and patio doors leading out into the rear garden. There is a fireplace housing a living flame electric fire giving a focal point to the room and a door leads into the inner hall, with a door leading into the kitchen which is fitted with a range of wall and base units with worktops over, incorporating a two and half bowl sink and mixer tap above. There are designated spaces for a cooker, dishwasher and fridge and a door leading out to the side of the property. The inner hall has an understairs storage cupboard, gives access to the cloakroom comprising a w.c and hand basin, and access into the utility room, which has been created from the garage with spaces for a washing machine, tumble dryer, fridge/freezer and the wall mounted gas boiler. From the utility room a door leads into the garage and it is worth mentioning that the garage could easily be reinstated.
On the first floor is the principal bedroom with fitted wardrobes and storage and an ensuite comprising a walk in shower cubicle, vanity hand basin with storage below and a w.c. There are three further bedrooms, one of which is currently fitted out with shelving and used as a study, which is ideal for those working from home and a second also featuring built-in wardrobes. Completing the accommodation is the family bathroom, comprising a panelled bath with an electric shower over, a pedestal hand basin and w.c.
Outside a driveway offers parking for two cars, to the side of which is a garden planted with mature plants and shrubs. A path leads around the property to the rear garden, which has been landscaped for ease of maintenance and comprises paved patio areas, the borders of which have been planted with a profusion of flowering plants, shrubs and trees which offer a great deal of interest and colour.
Tenure: Freehold
Services: Mains Gas, Electricity, Water and Drainage
Property Ref: 58762_101182023919
Similar Properties
Benedicts Road, Liverton, TQ12 6JL
4 Bedroom Detached House | Offers in excess of £400,000
This beautifully presented, detached home boasts stunning gardens, charming character features, and immaculate interiors...
Causley Cottage, Hennock, TQ13
4 Bedroom Cottage | Guide Price £400,000
Dating back to the 1800s and thoughtfully extended in more recent years, this characterful home is set on the edge of a...
4 Bedroom Detached House | Guide Price £400,000
This detached property in a quiet cul-de-sac is perfect for families seeking a peaceful home, featuring spacious recepti...
Hawkmoor Cottages, Bovey Tracey
2 Bedroom End of Terrace House | Offers in excess of £425,000
A beautifully presented home on the edge of Bovey Tracey with views over Dartmoor, large tiered garden backing onto wood...
4 Bedroom Detached House | Offers in excess of £425,000
Located just a short walk from the town centre, this charming four-bedroom family home is nestled at the end of a peacef...
4 Bedroom Semi-Detached House | Guide Price £429,950
A substantial and beautifully presented four-bedroom home, offering spacious and versatile accommodation ideal for famil...

Complete Estate Agents - Bovey Tracey (Bovey Tracey)
Fore Street, Bovey Tracey, Devon, TQ13 9AD
How much is your home worth?
Use our short form to request a valuation of your property.
Request a Valuation
