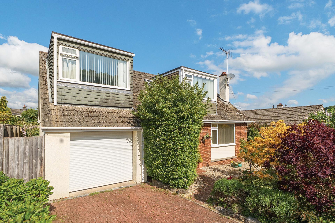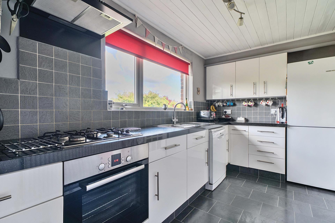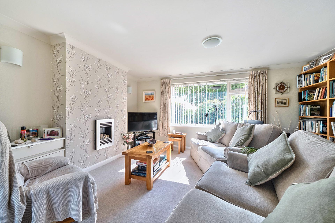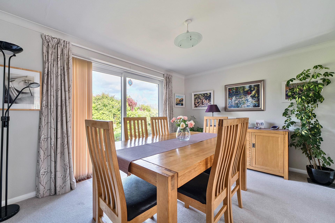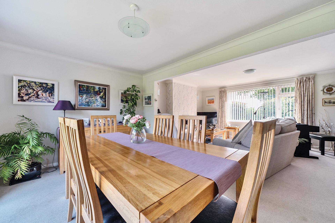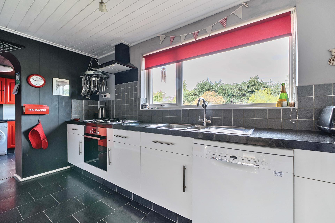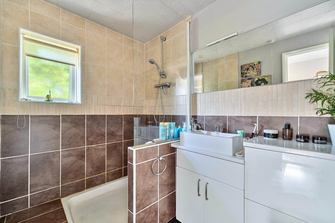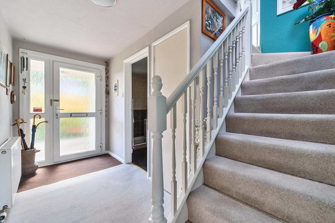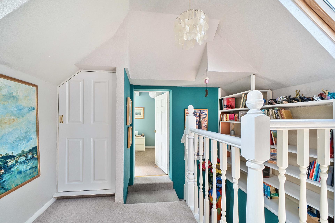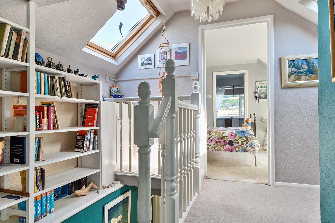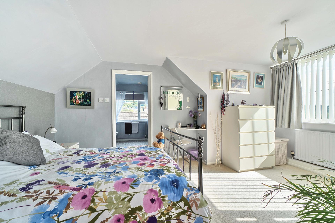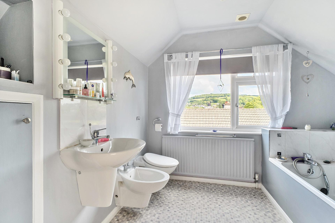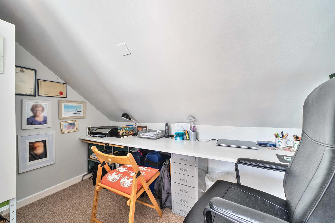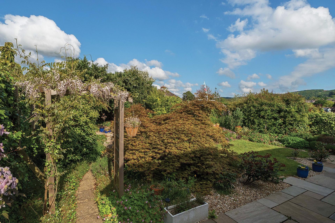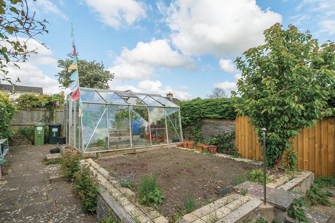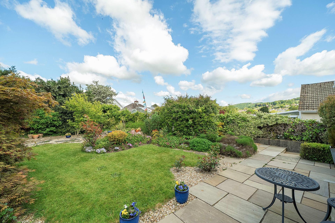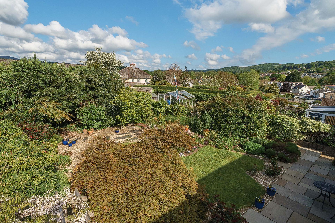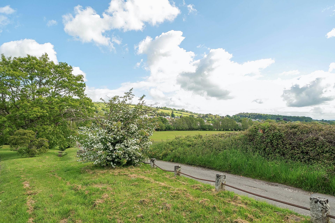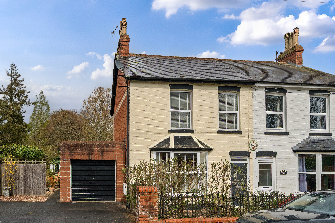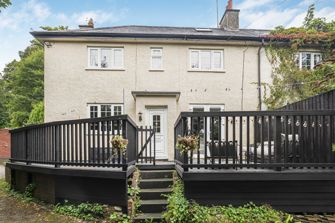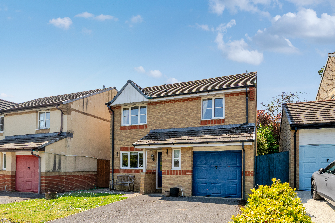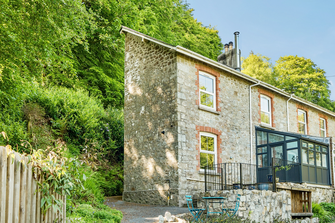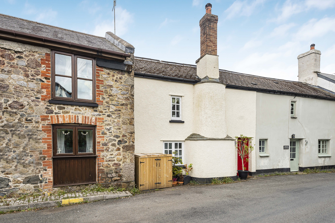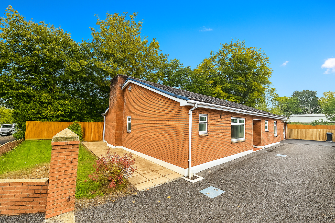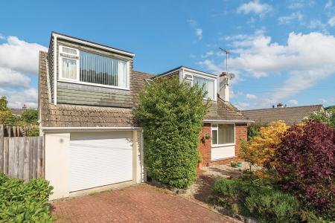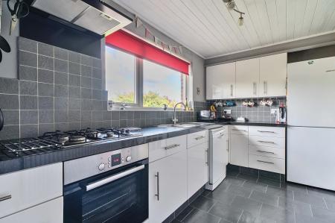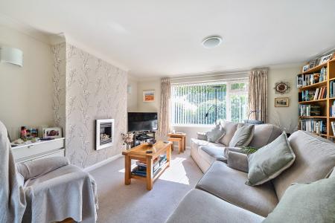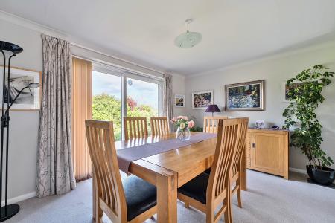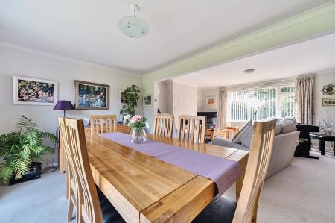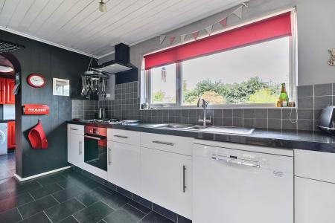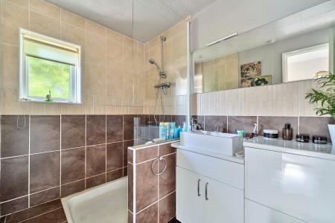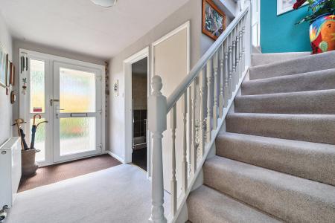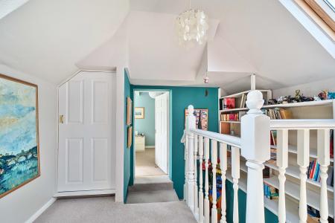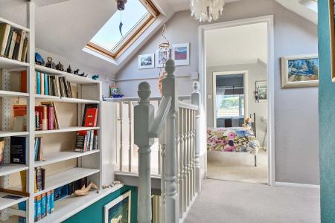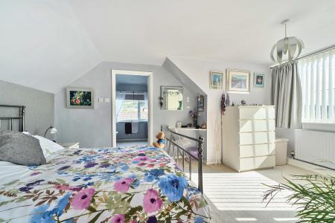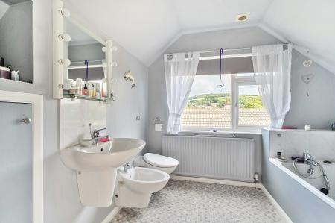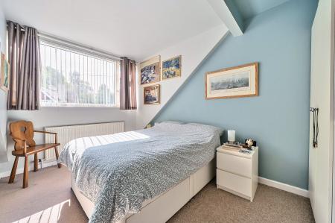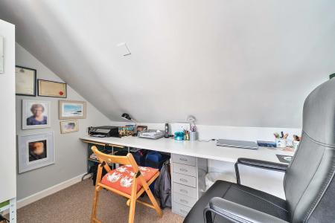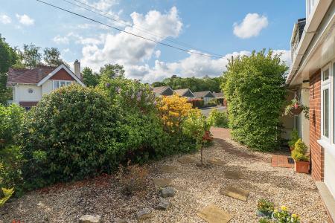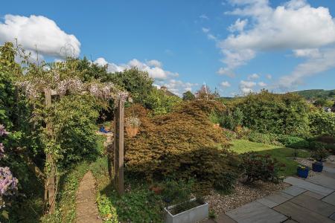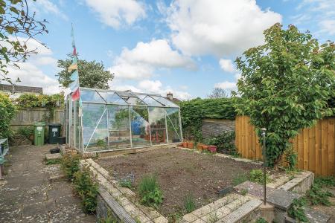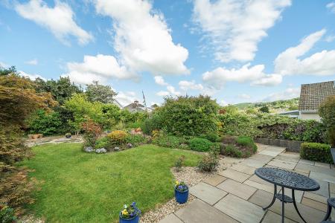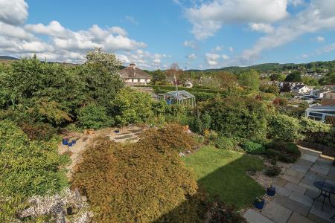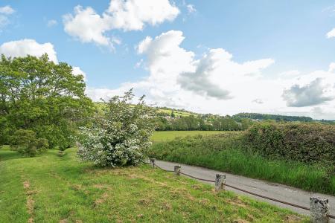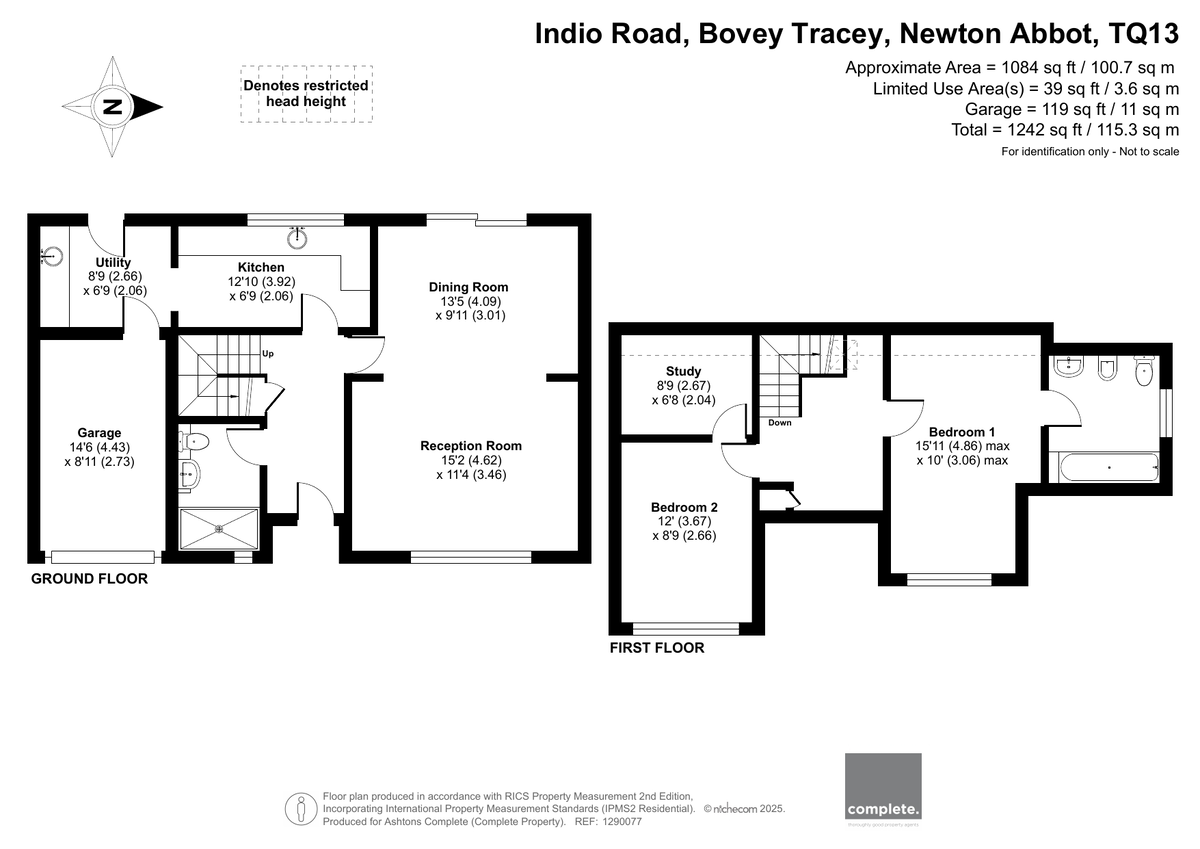- Sitting Room
- Dining Room
- Kitchen
- Utility Room
- Ground Floor Shower Room
- Master Bedroom with Ensuite
- Second double Bedroom
- Dressing Room/Study
- Integral Garage and Parking
- Beautiful private Gardens
2 Bedroom Detached House for sale in Newton Abbot
Step through the welcoming entrance hall, which leads to a stylish shower room featuring a walk-in shower, vanity unit with inset basin, close-coupled WC, and heated towel rail. The contemporary kitchen is fitted with sleek white wall and base units, dark worktops, a 1.5 bowl sink with mixer tap, an integrated gas hob with extractor above, and designated spaces for both a dishwasher and another appliance. A large opening flows into the spacious utility room, complete with additional units, worktops, a second sink, space for a washing machine, and access to both the garden and the integral garage. The garage is fully equipped with power, lighting, and an electric door. The dual-aspect lounge/diner is a standout feature – flooded with natural light from large front windows and patio doors that open directly onto the rear garden. A gas fireplace adds a warm focal point, and the generous dining area easily accommodates a full-size table – perfect for hosting friends and family.
Upstairs, the landing includes built-in shelving and storage, and leads to two spacious bedrooms. The light-filled principal bedroom boasts far-reaching views to the front and an en-suite bathroom with a bath, mixer tap, WC, wall-mounted basin, storage, display shelving, and a heated towel rail. The second double bedroom includes an adjoining dressing area, currently used as a home office – ideal for remote working.
The gardens are truly something special. The front garden features mature planting and a driveway in front of the garage. The rear garden is a private oasis, with a mix of patio areas, lush lawn, well-stocked borders, and an abundance of established plants and trees. A charming pathway leads to a dedicated fruit and vegetable plot with raised beds – perfect for keen gardeners or those wishing to grow their own produce.
This home offers the ideal blend of comfort, space, and peaceful surroundings – a rare opportunity not to be missed.
Property Ref: 58762_101182023019
Similar Properties
4 Bedroom Semi-Detached House | Guide Price £429,950
A substantial and beautifully presented four-bedroom home, offering spacious and versatile accommodation ideal for famil...
Hawkmoor Cottages, Bovey Tracey
2 Bedroom End of Terrace House | Offers in excess of £425,000
A beautifully presented home on the edge of Bovey Tracey with views over Dartmoor, large tiered garden backing onto wood...
4 Bedroom Detached House | Offers in excess of £425,000
Located just a short walk from the town centre, this charming four-bedroom family home is nestled at the end of a peacef...
3 Bedroom Semi-Detached House | Guide Price £445,000
A superb, three double bedroom semi-detached cottage which has been tastefully refurbished to create light and airy acco...
4 Bedroom Terraced House | Offers in excess of £450,000
Tucked away in the sought-after old part of Liverton, this exceptional mid-terrace cottage is believed to date back arou...
3 Bedroom Detached Bungalow | Offers in excess of £450,000
An exceptional opportunity to purchase a fabulous, modern, and deceptively spacious bungalow, offering three generous do...

Complete Estate Agents - Bovey Tracey (Bovey Tracey)
Fore Street, Bovey Tracey, Devon, TQ13 9AD
How much is your home worth?
Use our short form to request a valuation of your property.
Request a Valuation
