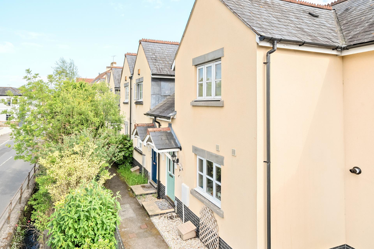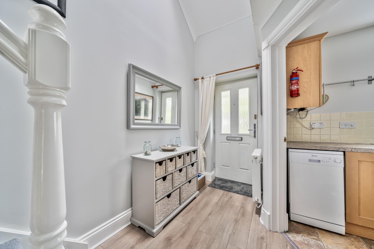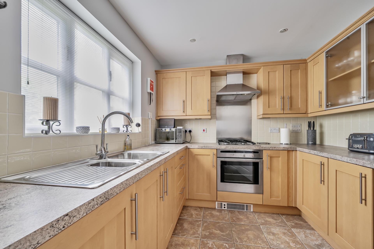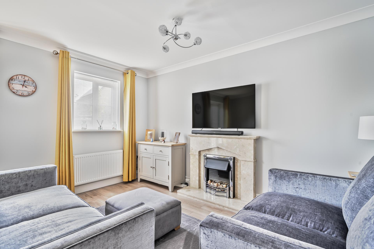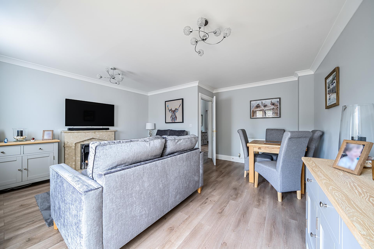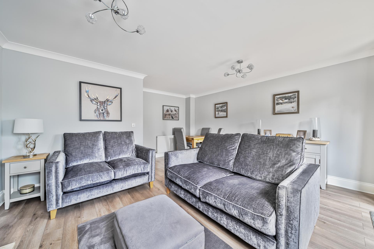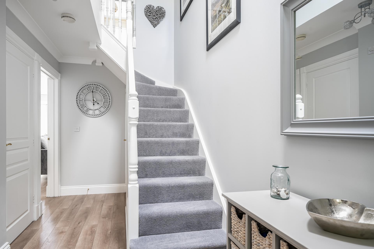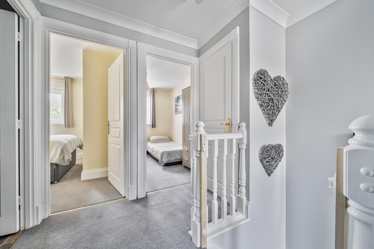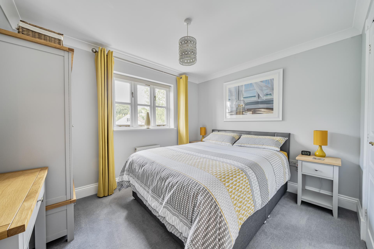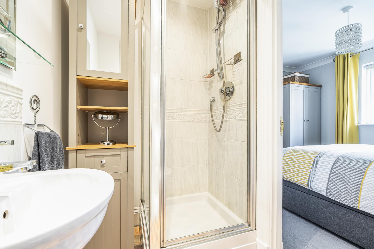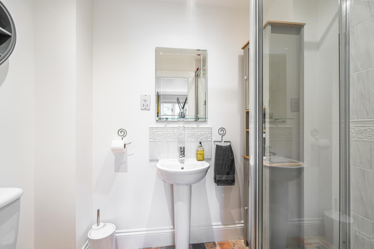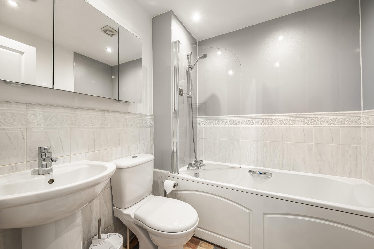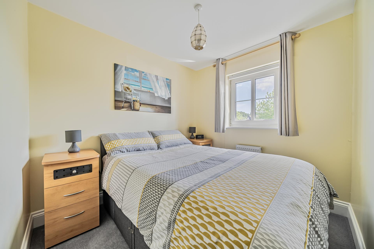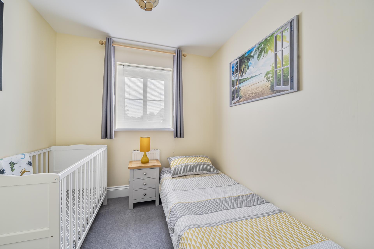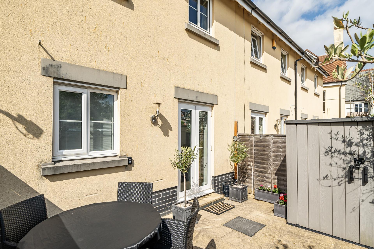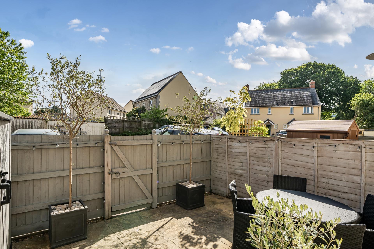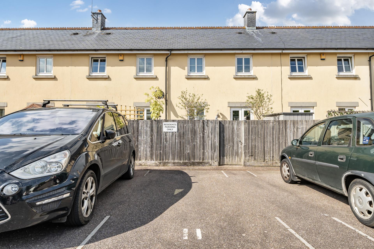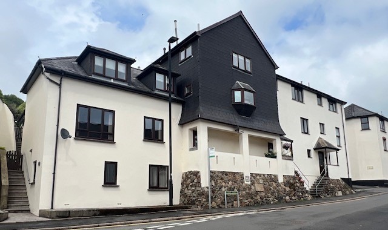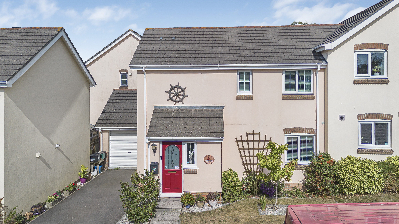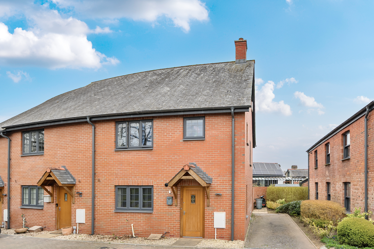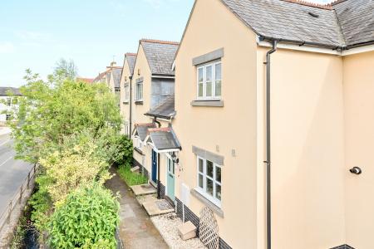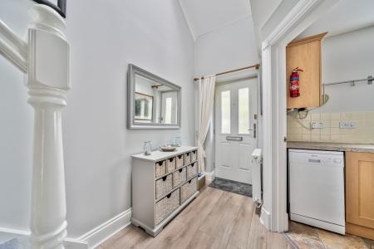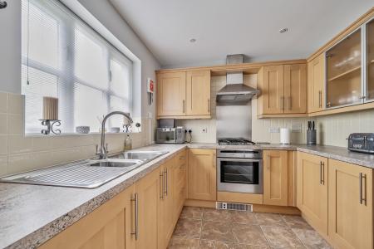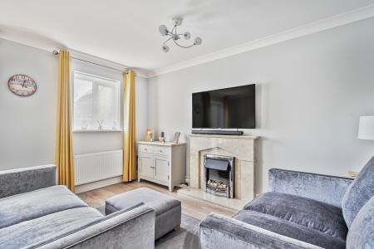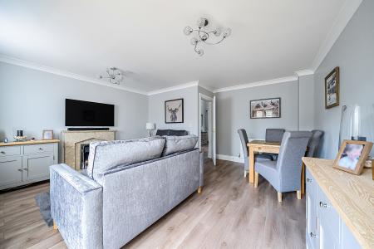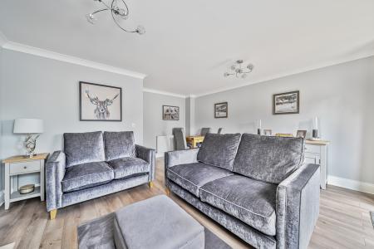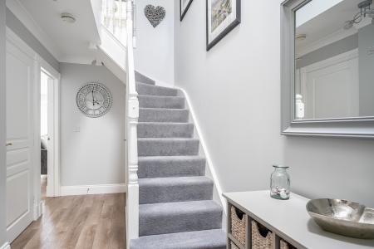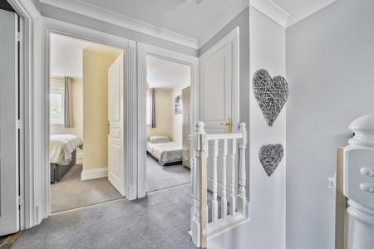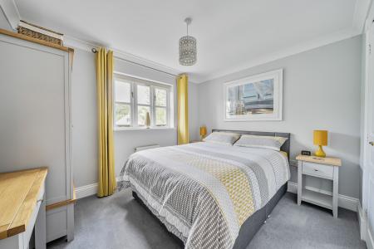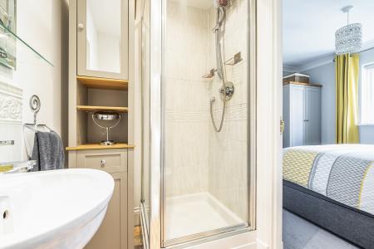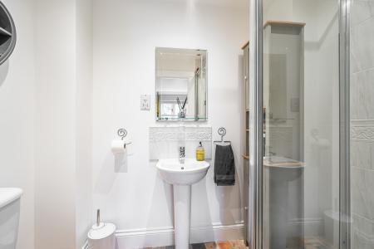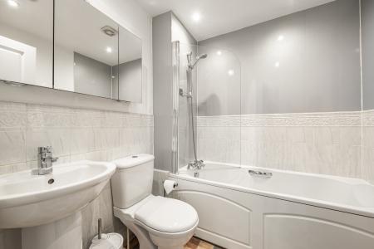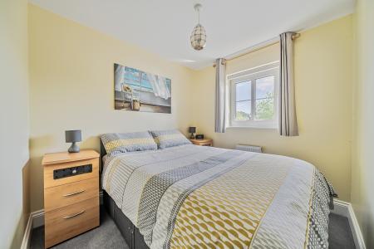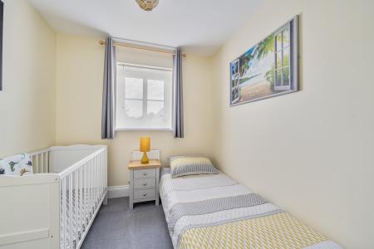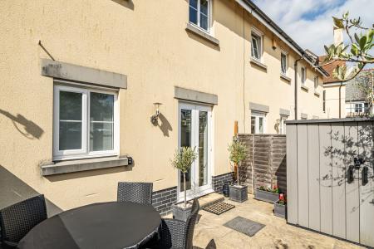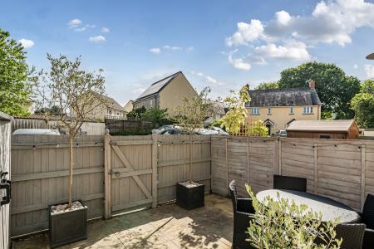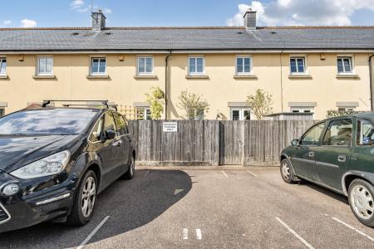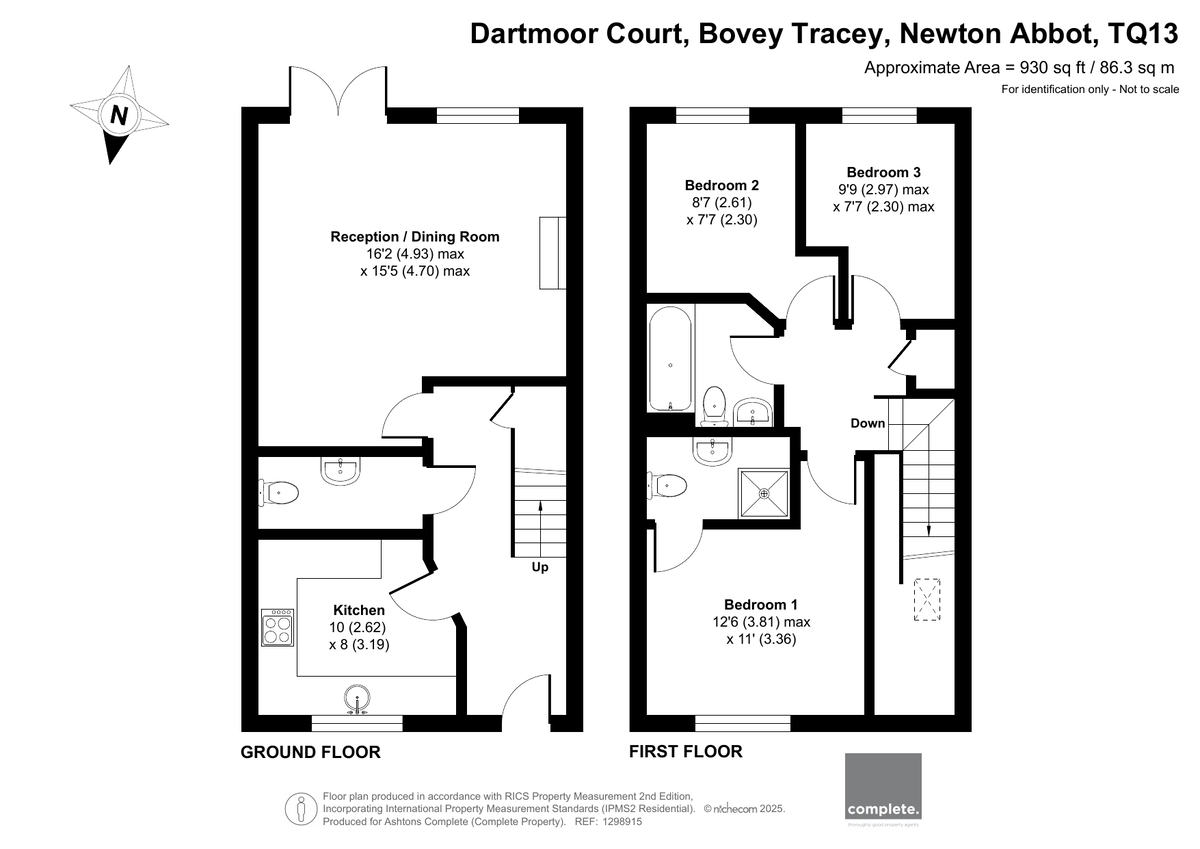- Living Room with French Doors
- Fitted Kitchen
- Cloakroom
- Three Bedrooms
- Family Bathroom
- Safe and Enclosed Rear Garden
- Off Road Parking with Visitor Slots
- En-Suite
- Option to purchase FULLY FURNISHED
- NO ONWARD CHAIN
3 Bedroom Terraced House for sale in Newton Abbot
A beautifully presented mid-terrace property which the current owners have updated with thought and flair, creating a warm and welcoming home, with three bedrooms, parking and enclosed rear garden in Bovey Tracey. BEING SOLD WITH NO ONWARD CHAIN.
A foot path leads along the front of the terrace to the entrance sheltered beneath a porch and inside, it is beautifully presented with light and neutral décor throughout and feels warm and welcoming with gas central heating and double glazing. The entrance hallway has wooden-effect laminate floor, a grey carpeted staircase rising to the first floor with a cupboard beneath and a convenient ground floor cloakroom with a WC and basin. A door leads into the living/dining room which is L-shaped and spacious with a window and French doors to the rear garden. The feature fireplace, housing an electric fire, is a real focal point in the room. There is space for a dining room table and four chairs to enjoy an evening meal or light lunch.
The kitchen is a good size with a tiled floor and plenty of granite-effect worktops on three sides with tiled splash backs. There is a range of light wood-effect fitted base, drawer and wall units providing ample cupboard space, a built-in fan-oven with a gas hob and stainless steel extractor hood above, and an integrated washing machine, space beneath the worktop for a slimline dishwasher, and floor space for an upright fridge/freezer. There is a one and a half-bowl stainless-steel sink with a mixer tap beneath the window to the front, and a combi-boiler is hidden within a matching wall cabinet, providing the central heating and hot water.
Upstairs, the principle bedroom is a generous size with plenty of light from a wide window to the front. It has an en suite shower room which has a durable vinyl floor and contains a shower, a pedestal basin and a WC. There are two further light and airy bedrooms, a double and a single. Completing the accommodation is the family bathroom which has a vinyl floor and part-tiled walls containing a bath with a shower attachment, a pedestal basin, a WC and a chrome heated towel rail, and the landing has an airing cupboard, and a hatch in the ceiling provides access to the loft space where there is additional light storage with a fitted ladder.
Outside, the rear garden is fully paved and low-maintenance, creating a safe space for children and pets. There is space for a table and four chairs, great for a barbecue or drinks with friends and family. A useful shed offers storage for bikes and garden tools. A gate at the rear leads into a communal parking area where there is one parking space with a number of shared visitors' slots.
Property Ref: 58762_101182023963
Similar Properties
2 Bedroom Semi-Detached House | Guide Price £270,000
A beautifully presented home with a bright open-plan kitchen & living room opening onto a south-facing garden.Two bedroo...
2 Bedroom Cottage | Guide Price £270,000
Nestled in the heart of the old part of Liverton, this enchanting two-bedroom cottage exudes quintessential charm and ch...
3 Bedroom Townhouse | Guide Price £270,000
A modern three-bedroom townhouse conveniently located within walking distance of the town centre. With an integral garag...
3 Bedroom Apartment | Guide Price £285,000
This surprisingly spacious three-bedroom top-floor apartment is located in the heart of Bovey Tracey, offering both the...
Knights Mead, Chudleigh Knighton
3 Bedroom Semi-Detached House | Offers in excess of £290,000
A well-presented and move-in-ready home in a popular village, featuring three bedrooms, two bathrooms, a sunny garden, g...
3 Bedroom End of Terrace House | Offers in excess of £300,000
Built with quality in mind a spacious and modern, end terraced mews home with three bedrooms, principal with ensuite, pa...

Complete Estate Agents - Bovey Tracey (Bovey Tracey)
Fore Street, Bovey Tracey, Devon, TQ13 9AD
How much is your home worth?
Use our short form to request a valuation of your property.
Request a Valuation
