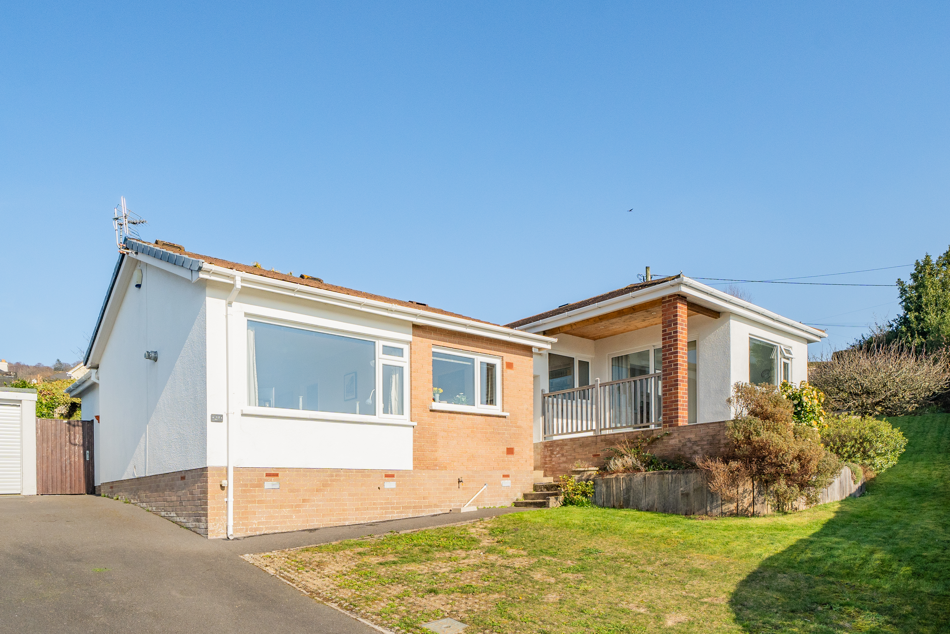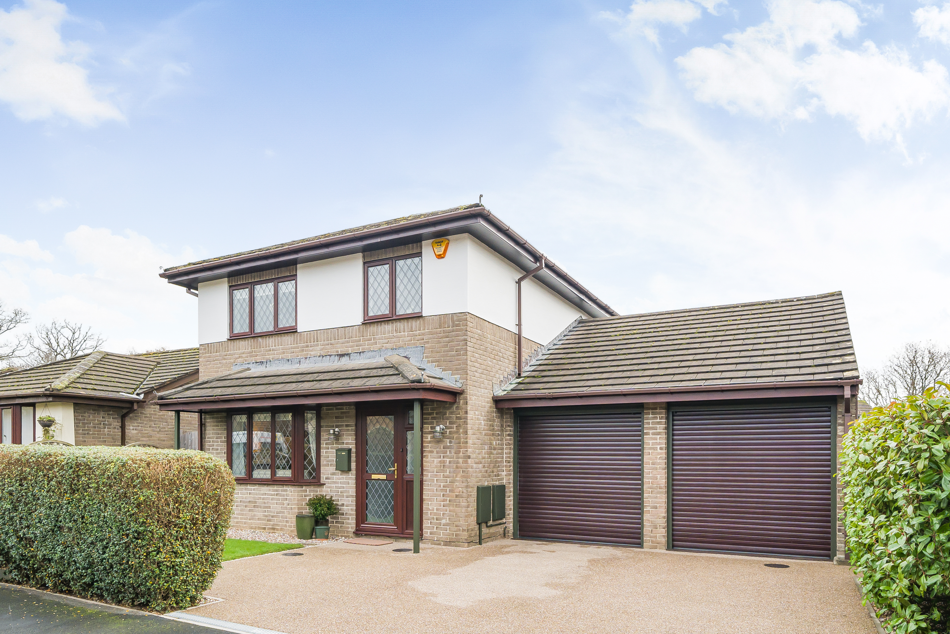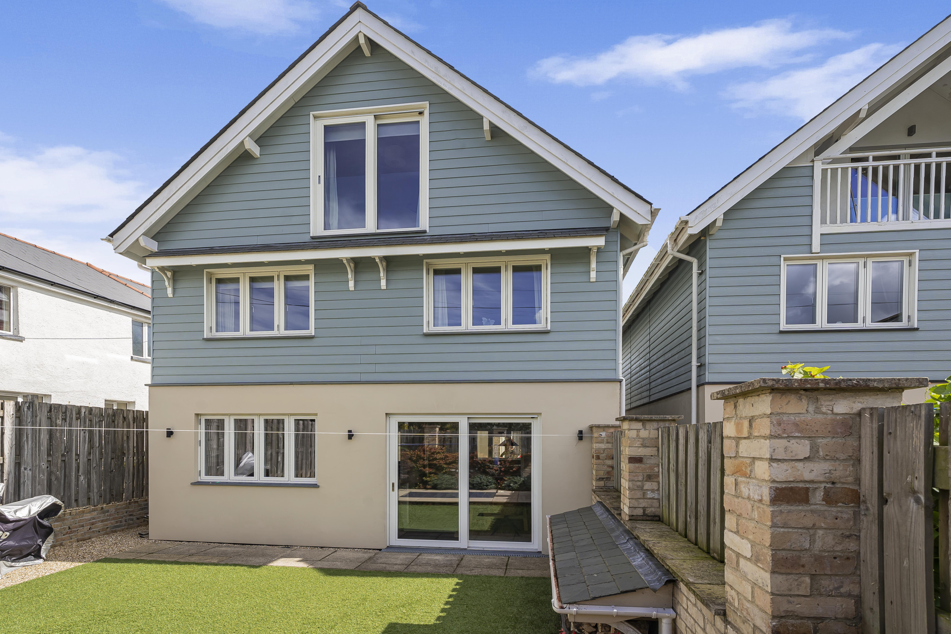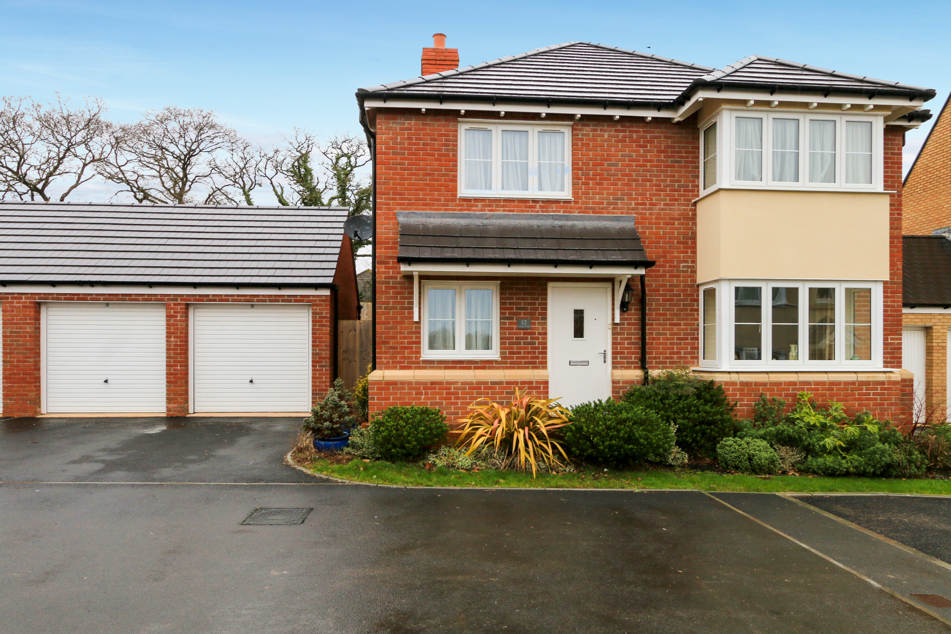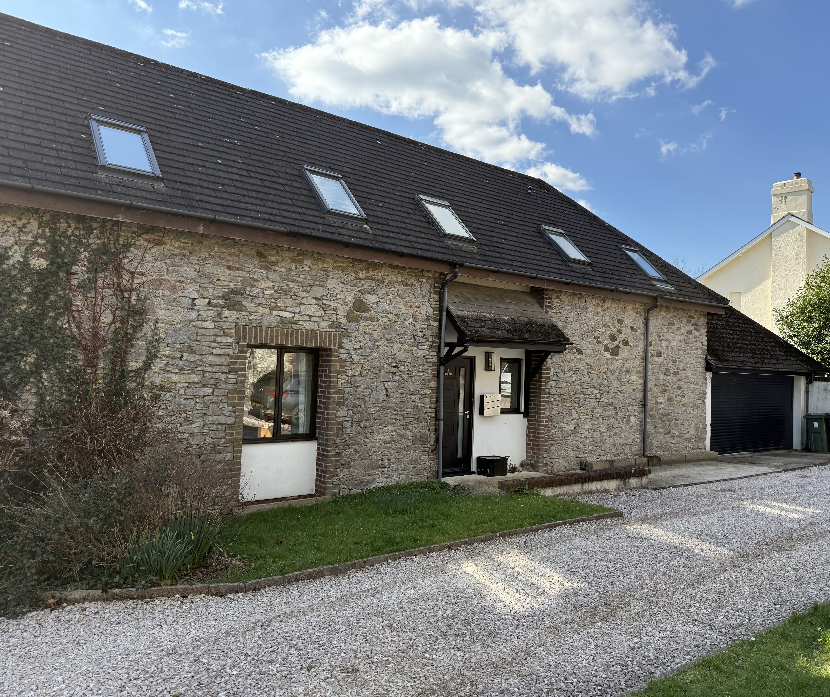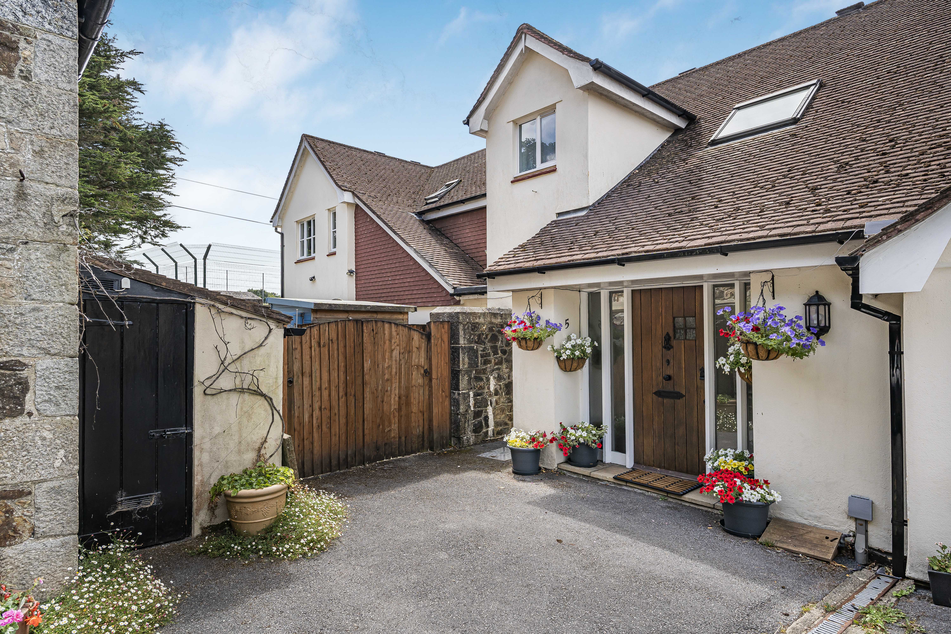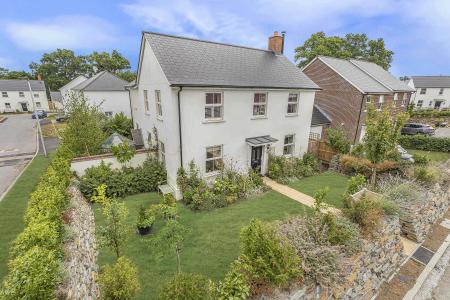- Sitting Room with Wood-Burning Stove
- Dual aspect Kitchen/Dining Room
- Study
- Cloakroom and Utility Room
- Principle Bedroom with Ensuite
- Family Bathroom
- Double Garage
- Driveway Parking for 4 cars
- Beautifully landscaped Gardens
- Surrounded by a Stone Wall
4 Bedroom Detached House for sale in Newton Abbot
The welcoming entrance hall leads to a cloakroom with W.C, meter cupboard, and stairs to the first floor. A dual-aspect study offers a light and airy space, overlooking the tranquil front garden. The spacious sitting room is beautifully presented with soft, neutral tones, a window to the front, and French doors opening onto the garden. A wood-burning stove set beneath an elegant mantelpiece creates a cosy focal point, perfect for relaxing on winter evenings. The standout feature of the home is the stylish kitchen/dining room, fitted with elegant sage green units, luxurious quartz worktops, and a full range of integrated appliances including a fridge/freezer, dishwasher, double oven, induction hob with extractor, and a boiling water tap. A useful walk-in pantry offers additional storage, keeping the space both practical and clutter-free. There is ample room for a large dining table, with patio doors leading out to the garden-ideal for both family life and entertaining. A separate utility room offers matching cabinetry and worktops, a sink, heated towel rail, integrated washing machine and tumble dryer, and access to the garden.
The first floor features a spacious landing, currently used as a bright and inspiring art space, which leads to four spacious double bedrooms, fitted with elegant window shutters. The principal bedroom benefits from fitted wardrobes and a stylish ensuite bathroom, complete with a large walk-in shower, WC, hand wash basin, and heated towel rail. One of the other bedrooms is currently utilized as a cosy cinema room, perfect for relaxing evenings.
Surrounded by a charming stone wall and accessed via a wooden gate, the property exudes a true cottage feel. The front garden bursts with vibrant, colourful planting, while the rear garden is just as colourful and thoughtfully landscaped with a lush lawn bordered by mature shrubs and a stunning variety of trees-including acers, crab apple, silver birch, eucalyptus, and many more-that provide year-round colour and interest. Two inviting seating areas-one beneath a pergola and another beside a tranquil pond-offer perfect spots to relax and enjoy the garden's beauty. A greenhouse adds to the appeal for gardening enthusiasts. A gate leads to the rear driveway, providing parking for four cars and access to the sizeable double garage, equipped with power and lighting. This beautifully maintained, colourful garden creates a peaceful and picturesque backdrop to the home.
Property Ref: 58762_101182024288
Similar Properties
3 Bedroom Detached Bungalow | Guide Price £525,000
Enjoy breathtaking views from this superb three bedroom bungalow which offers spacious, light and airy accommodation wit...
4 Bedroom Detached House | Guide Price £525,000
A beautifully maintained and presented four-bedroom home with light and spacious accommodation set on the outskirts of t...
Mounthill Cottages, Beaumont Close, Liverton
4 Bedroom Detached House | Offers in excess of £500,000
This modern, energy-efficient 4-bed detached home spans three floors. With an additional guest room & ensuite above the...
4 Bedroom Detached House | Guide Price £540,000
A spacious detached home which has been BEAUTIFULLY maintained, benefitting from a STUDY, plus 4 beds, which is ideal fo...
4 Bedroom Barn Conversion | Guide Price £550,000
This beautiful barn conversion has been converted with thought and flair to create a spacious family home, benefiting fr...
St Mary's, Newton Road, TQ13 9PF
5 Bedroom Semi-Detached House | Offers in excess of £550,000
A deceptively spacious, five double-bedroom, semi-detached home in a quaint Bovey Tracey development, offering generous...

Complete Estate Agents - Bovey Tracey (Bovey Tracey)
Fore Street, Bovey Tracey, Devon, TQ13 9AD
How much is your home worth?
Use our short form to request a valuation of your property.
Request a Valuation




































