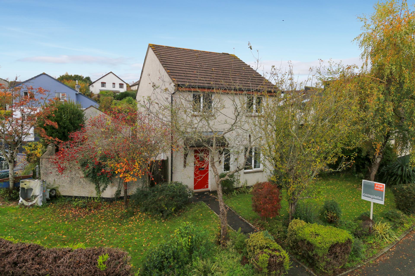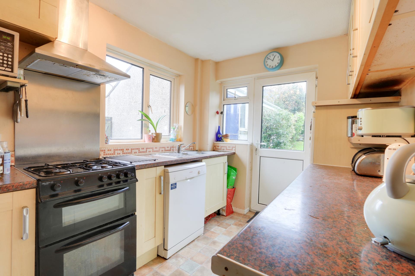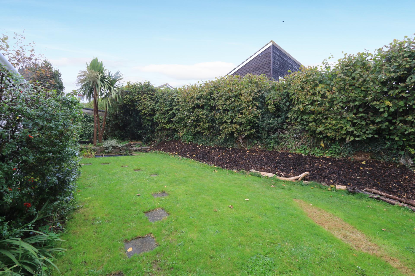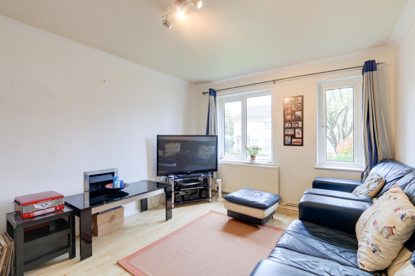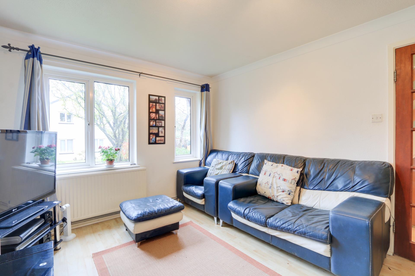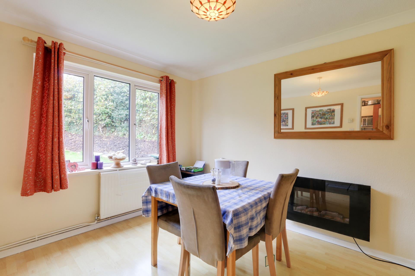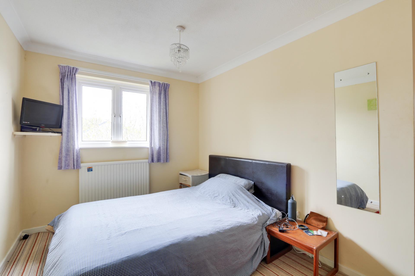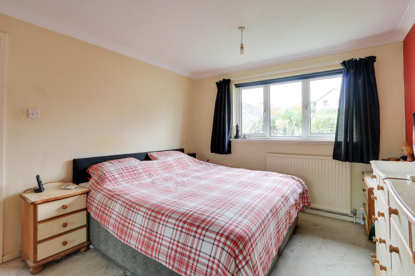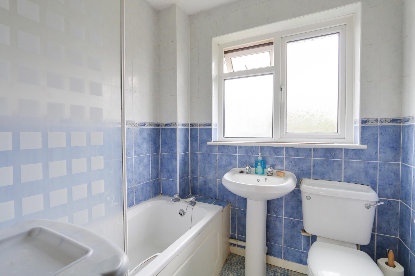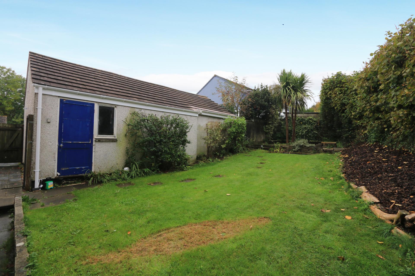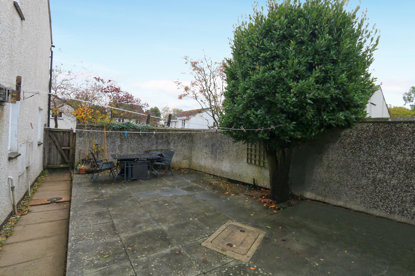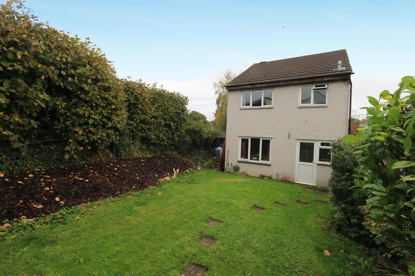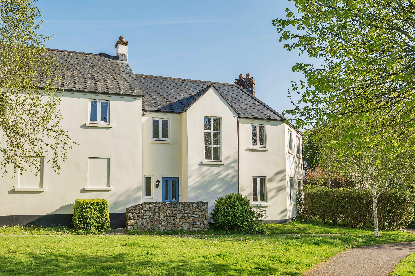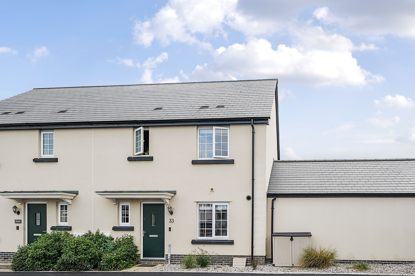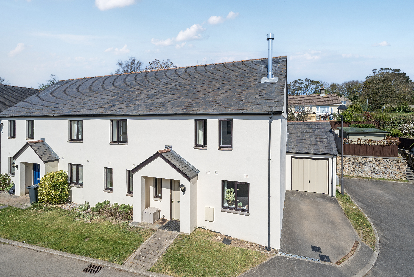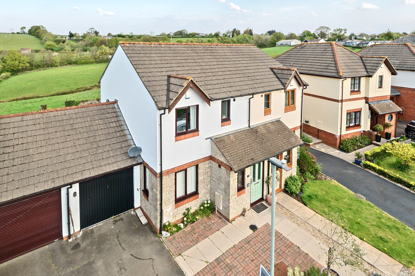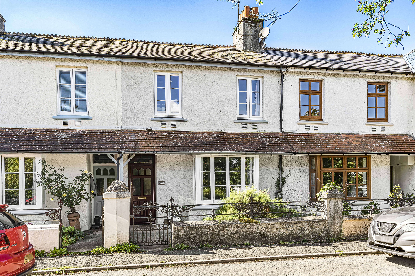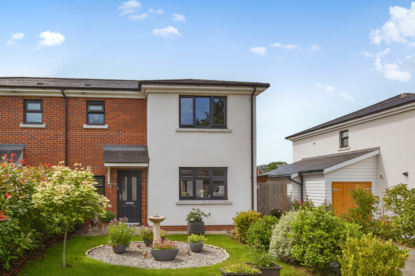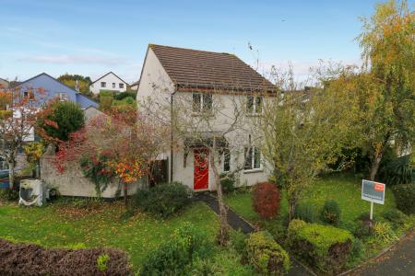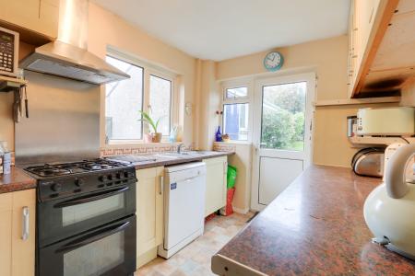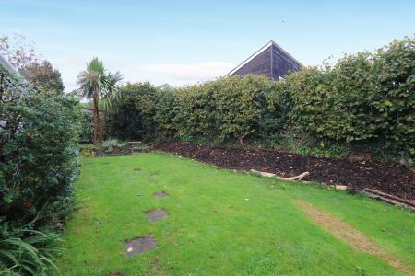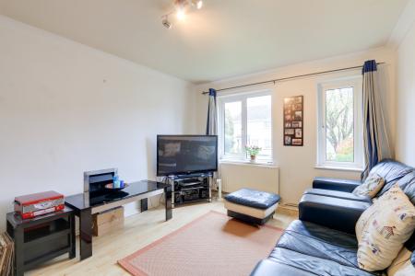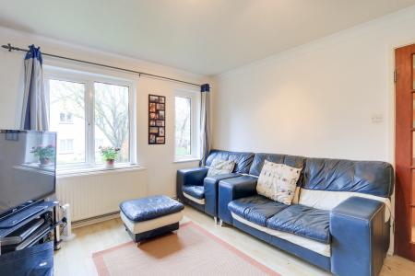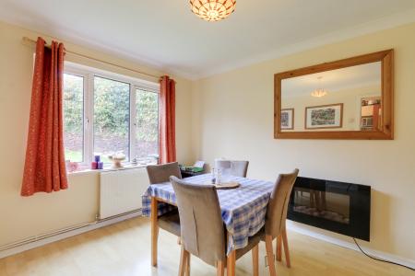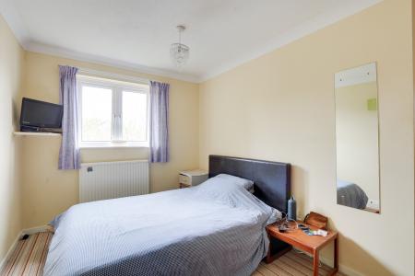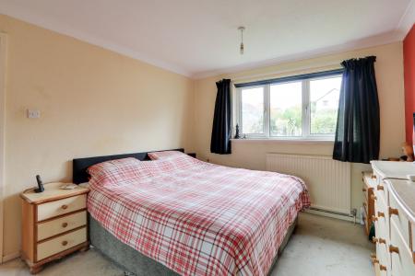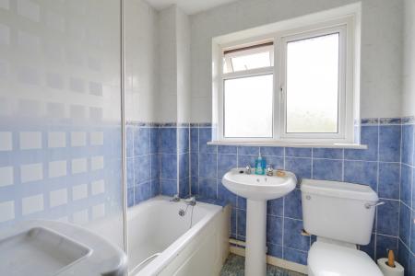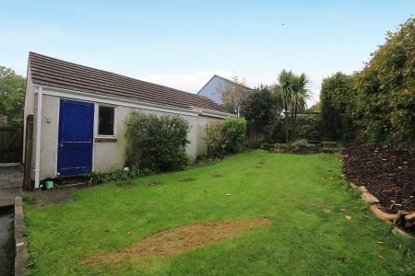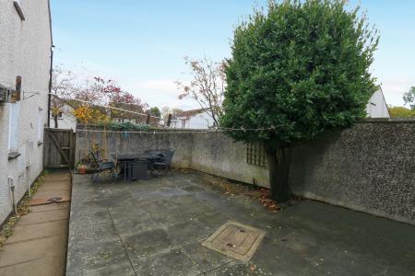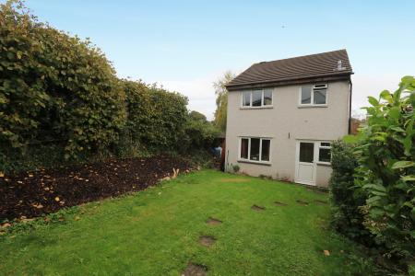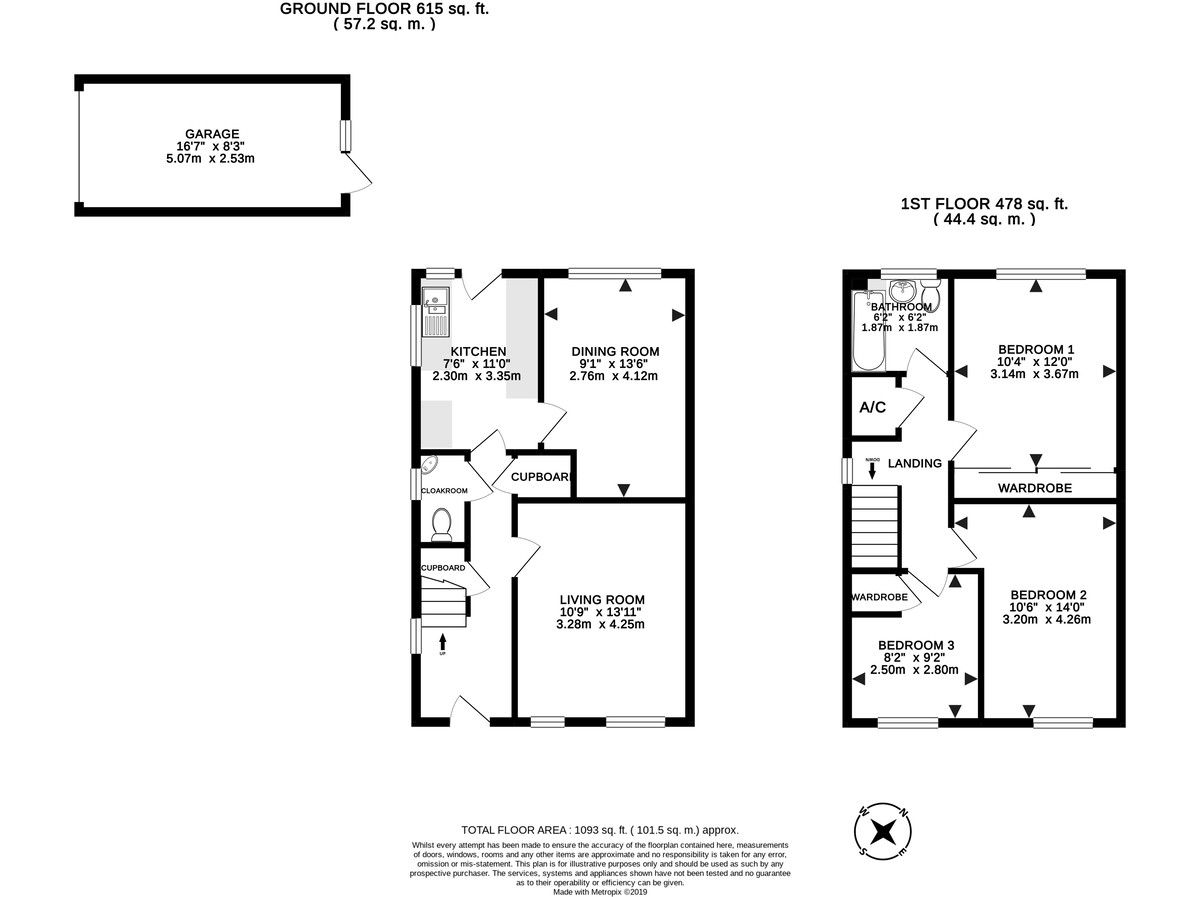- Kitchen
- Dining Room
- Sitting Room
- Cloakroom
- Three Bedrooms
- Family Bathroom
- Garage
- Parking
- Good Sized Gardens
3 Bedroom Detached House for sale in Newton Abbot
A path leads to the entrance sheltered beneath a storm porch beside the front garden with areas of lawn, beds of shrubs and plants, a willow and other small trees. Inside, it has light and neutral decor throughout, feeling warm and welcoming with gas central heating and double-glazing.
The entrance hallway has a light wood-effect laminate floor, a carpeted staircase to the first floor with a cupboard beneath and a ground floor cloakroom containing a WC and corner basin. There is a built-in cupboard providing more storage and a glazed door leads into the kitchen which has a durable tile-effect vinyl floor and plenty of light from a window to the side and a half-glazed door to the garden. It has a fitted kitchen in a galley-style with granite-effect worktops and a range of light wood-effect base and drawer units with matching wall-cabinets, providing ample cupboard space. There is a gap for a cooker with a stainless-steel splashback and extractor hood above, a stainless-steel one and a half-bowl sink and mixer tap beneath the window, space with plumbing beneath the worktop for a dishwasher and washing machine and an alcove for an upright fridge/freezer. A wall-mounted gas conventional boiler provides the heating and hot water. A separate dining room has a light wood-effect laminate floor, a wide window to the rear with views over the garden and plenty of space for a dining table and seating for eight or more places, ideal for a dinner party or a family celebration. The living room has more of the wood-effect laminate flooring and is filled with light from two windows to the front. There is a living-flame gas fire which makes a nice feature and focal point for the room.
Upstairs, the master bedroom is a spacious double with a wide window to the rear and a large fitted wardrobe with sliding mirror doors. There are two further light and airy bedrooms, both double-sized, the smaller one with a built-in wardrobe above the stairs. The bathroom has vinyl floor and fully tiled walls, containing a bath with a shower and glass screen above, a pedestal basin, a WC and the landing has an airing cupboard with an insulated hot water cylinder and slatted shelving for linen. A hatch in the landing ceiling has a drop-down ladder for ease of access into the loft space which has plenty of insulation and partial boarding providing additional storage.
Outside, the rear garden is deceptively spacious and private and is fully enclosed. At the side is an extensive terrace of paving bordered by a pebble-dashed wall and a bay tree, making a great venue for alfresco dining or a family barbecue. There is an outside tap for watering, a gate to the front garden and another to the driveway at the side of the garage where there is parking for three cars. A wrought-iron gate leads into the garden at the back of the house where there is a gently sloping lawn bordered by a wood-chipped bed and at the end there is a pond and a paved patio beneath a Torbay palm, making a great space for sharing a bottle of wine with loved ones. There is a timber shed providing storage for a lawnmower and gardening furniture, another gate to the front providing alternative access and a door leads into the rear of the single garage which has lights and power and an up and over door.
Property Ref: 58762_101182023791
Similar Properties
Forder Meadow, Moretonhampstead
3 Bedroom Semi-Detached House | Offers in excess of £300,000
A bright and airy three bedroom home, with an enclosed rear courtyard garden, garage and parking, set in this popular mo...
3 Bedroom Semi-Detached House | Offers in excess of £300,000
This lovely, well presented family home purchased from new offers a light and airy home, benefiting from a sunny enclose...
3 Bedroom Semi-Detached House | Offers in excess of £300,000
A reverse level family home offering three bedrooms and two reception rooms set in a small and popular development withi...
3 Bedroom Semi-Detached House | Guide Price £325,000
This beautifully refurbished semi-detached home combines thoughtful design with stylish finishes, creating a delightful...
Blenheim Terrace, Bovey Tracey
3 Bedroom Terraced House | Guide Price £325,000
A charming family home ideally located just a short walk from the town centre. Offering versatile living spaces, includi...
3 Bedroom Semi-Detached House | Offers in excess of £325,000
Set within a quiet cul-de-sac, this beautifully presented three-bedroom semi-detached home is just six years old, ideall...

Complete Estate Agents - Bovey Tracey (Bovey Tracey)
Fore Street, Bovey Tracey, Devon, TQ13 9AD
How much is your home worth?
Use our short form to request a valuation of your property.
Request a Valuation
