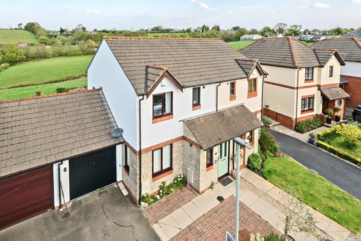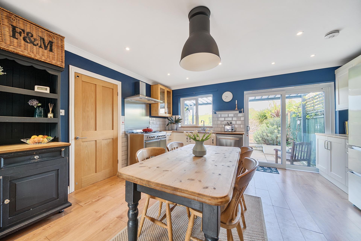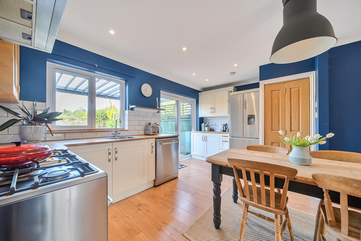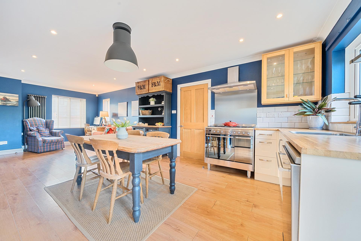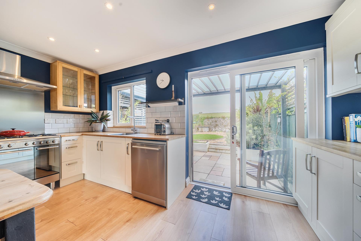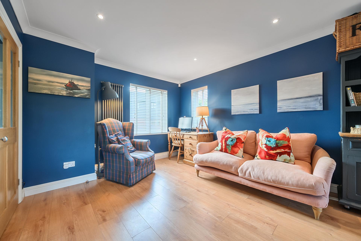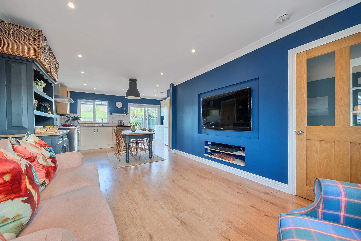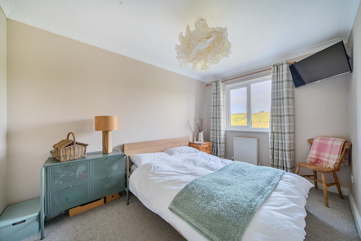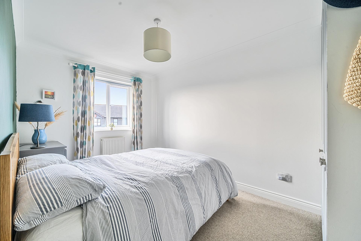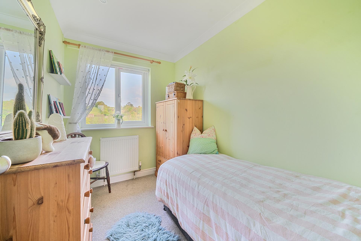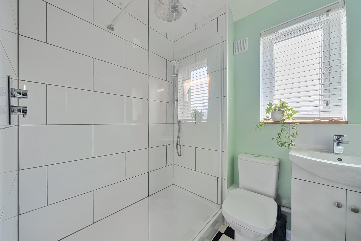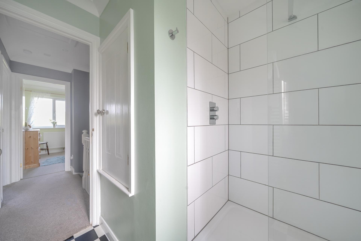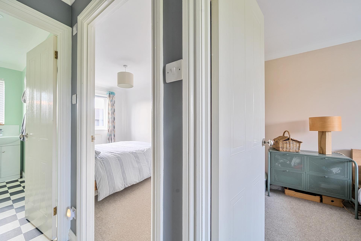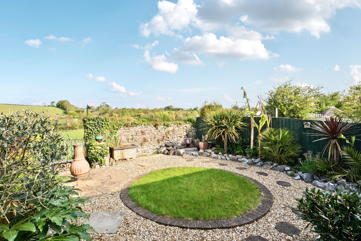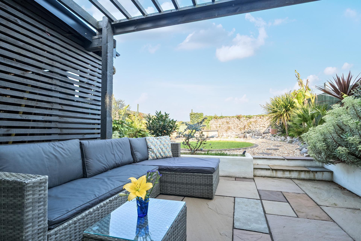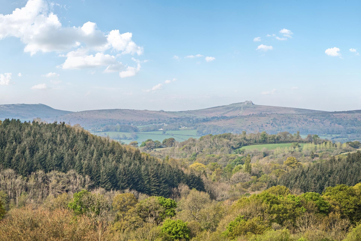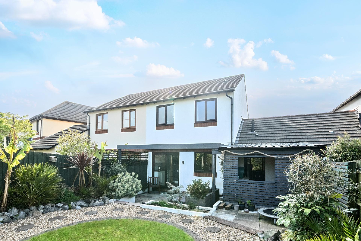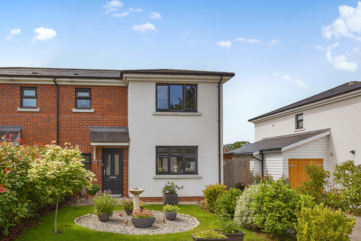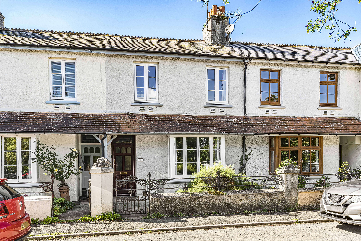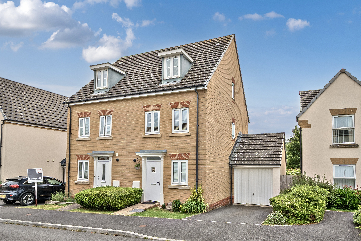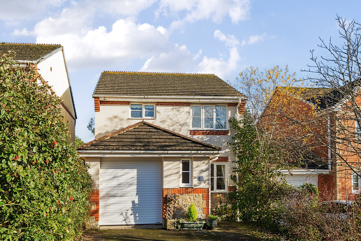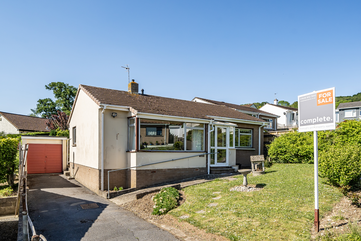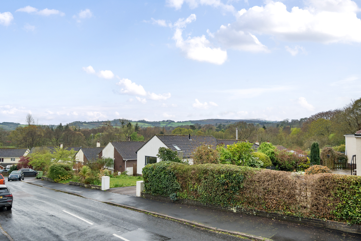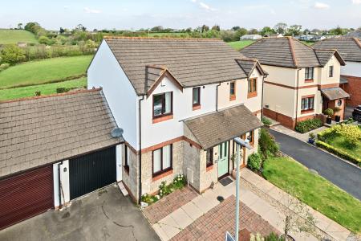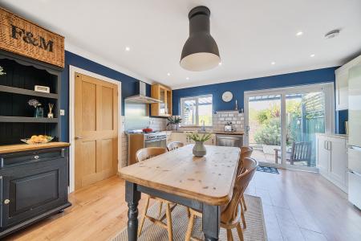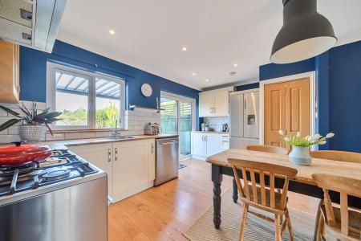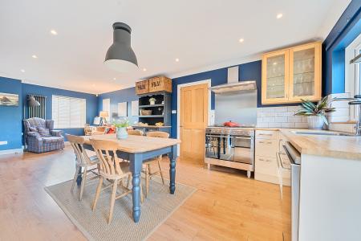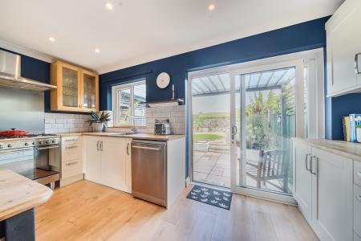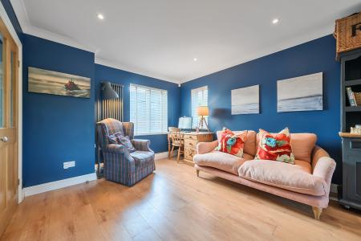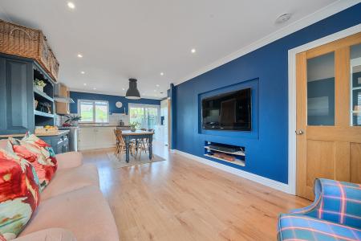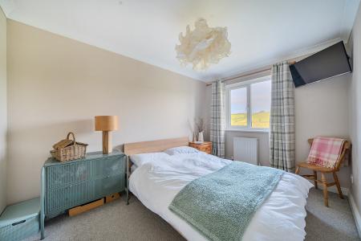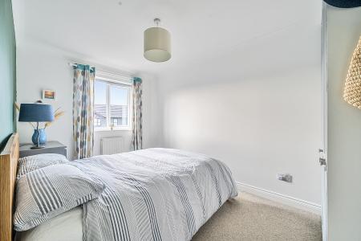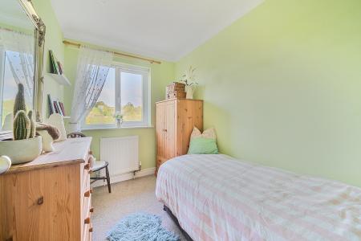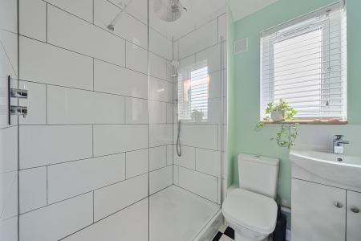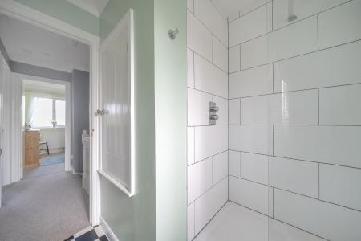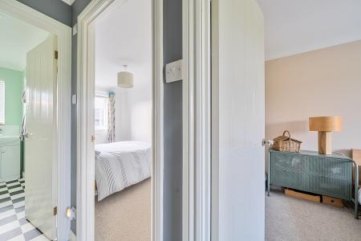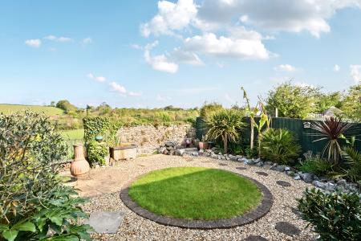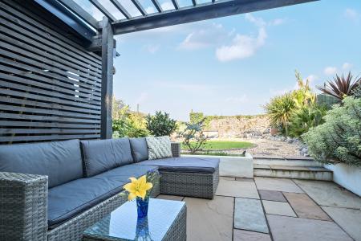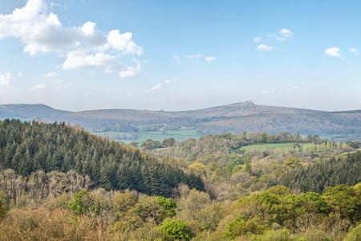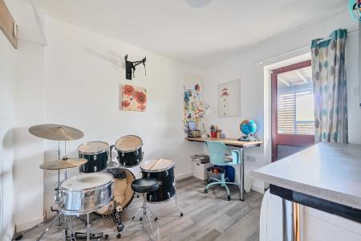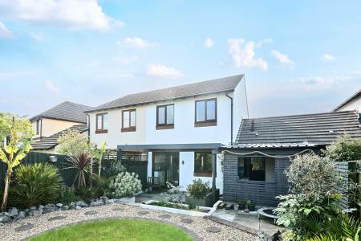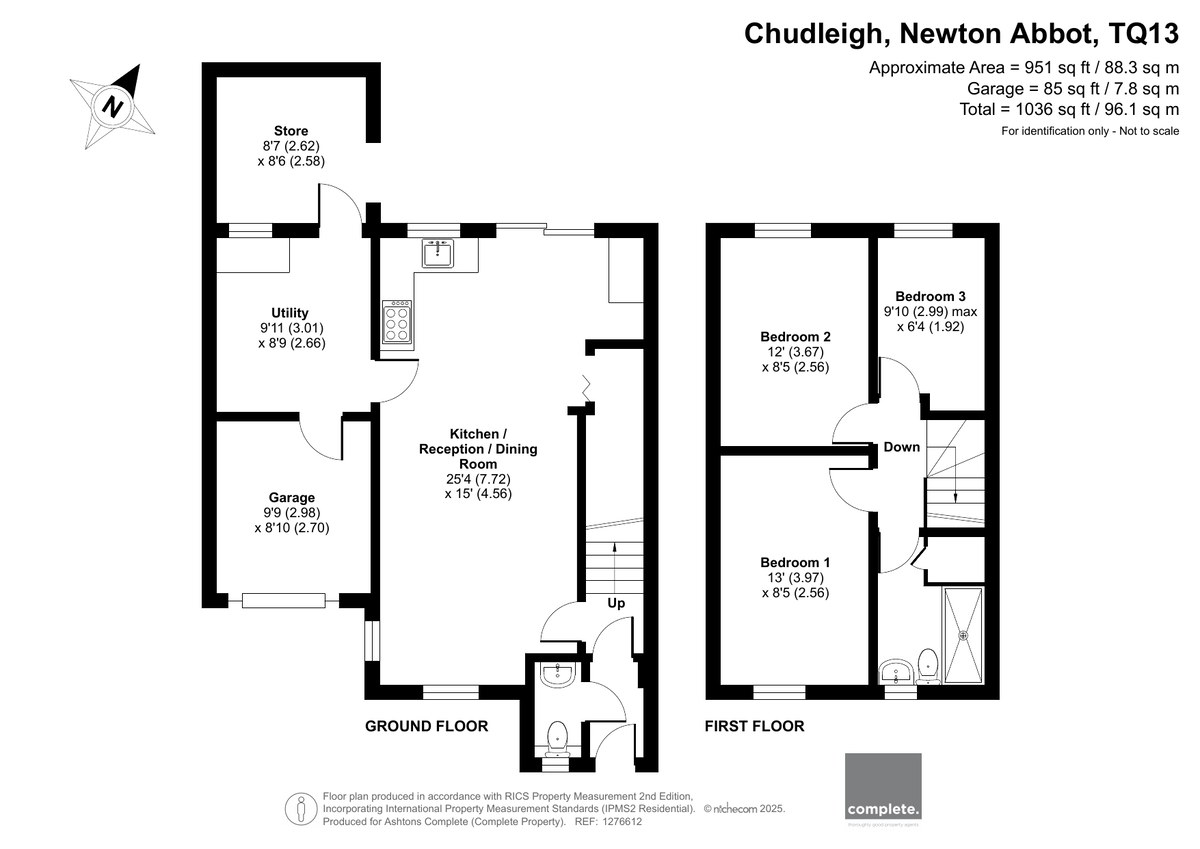- Open Plan Living
- Shaker Style Kitchen
- Cloakroom
- Hobbies/Office/Utility Room
- 3 Bedrooms
- Refurbished Shower Room
- Beautifully landscaped rear Garden
- Garage Storage
- Off Road Parking
- MOST HIGHLY RECOMMENDED
3 Bedroom Semi-Detached House for sale in Devon
Upon entering the home, the care and attention to detail are immediately apparent. From the entrance hall, there are stairs to the first floor, a door to the cloakroom fitted with a modern vanity hand basin and concealed cistern WC, and are welcomed into the open-plan living area.
The main living space has been elegantly renovated to provide a bright and airy lounge/dining/kitchen area. The dual aspect lounge features windows to both the front and side, and a stylish media wall serves as a striking focal point. The kitchen is equipped with contemporary shaker-style wall and base units, topped with oak worktops and incorporating a stainless steel inset sink with mixer tap. There are designated spaces for a range-style cooker, dishwasher, and fridge freezer. An understairs cupboard provides additional larder storage, and both a side window and sliding patio doors enhance the flow to the rear garden. Adjacent to the kitchen, a door leads to a versatile study/utility/hobbies room with plumbing for a washing machine, space for a tumble dryer, and housing for the wall-mounted gas boiler. A part-glazed door provides external access, and an internal door leads into the remainder of the garage, which features an up-and-over metal door and useful roof storage.
Upstairs, the first floor comprises three bedrooms, including a principal bedroom with fitted wardrobes. The beautifully refitted family shower room boasts a large walk-in shower, a contemporary vanity unit, and a WC.
To the front, there is a driveway leading to the single garage, complemented by a garden area that could be adapted for additional parking. The rear garden is a true highlight-thoughtfully landscaped and fully enclosed, it includes a charming terrace perfect for outdoor dining and family barbecues. A circular lawn is framed by a decorative chipping path that leads to a peaceful seating area with mature planted borders, an ideal retreat to unwind after a busy day.
Property Ref: 58762_101182022381
Similar Properties
3 Bedroom Semi-Detached House | Offers in excess of £325,000
Set within a quiet cul-de-sac, this beautifully presented three-bedroom semi-detached home is just six years old, ideall...
Blenheim Terrace, Bovey Tracey
3 Bedroom Terraced House | Guide Price £325,000
A charming family home ideally located just a short walk from the town centre. Offering versatile living spaces, includi...
3 Bedroom Semi-Detached House | Offers in excess of £325,000
A versatile semi-detached family home, ensuite to principal bedroom, 2 further double bedrooms, a study ideal for those...
3 Bedroom Detached House | Guide Price £335,000
Detached three bedroom house with garage and driveway parking, set in a quiet location with easy access to the town cent...
3 Bedroom Detached Bungalow | Guide Price £340,000
A wonderful opportunity to make your mark on this three-bedroom bungalow, ideally situated in a sought-after cul-de-sac...
3 Bedroom Detached Bungalow | Guide Price £350,000
A spacious and beautifully modernised bungalow with three double-bedrooms, a master en suite, a garage/store, parking an...

Complete Estate Agents - Bovey Tracey (Bovey Tracey)
Fore Street, Bovey Tracey, Devon, TQ13 9AD
How much is your home worth?
Use our short form to request a valuation of your property.
Request a Valuation
