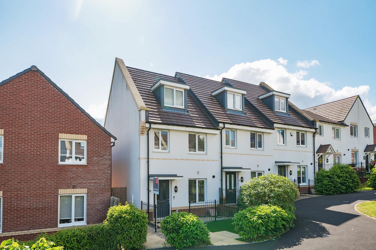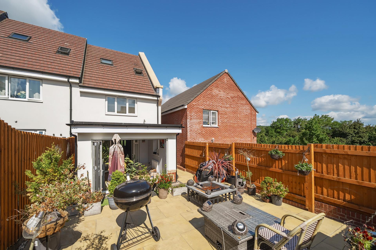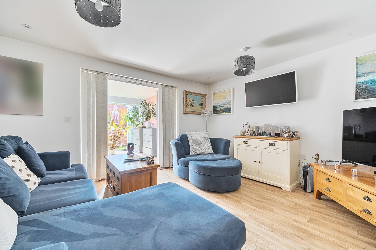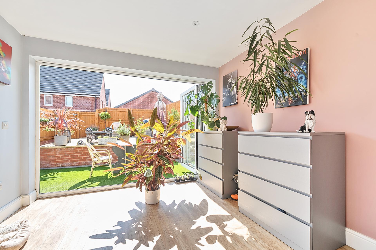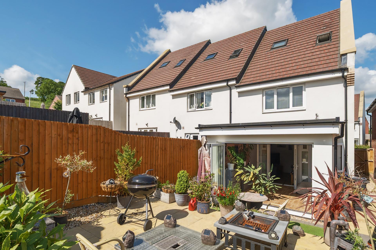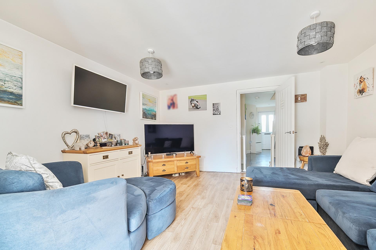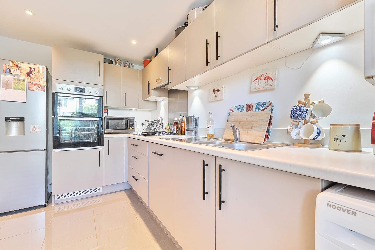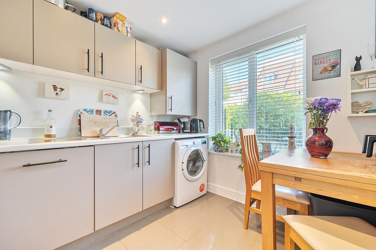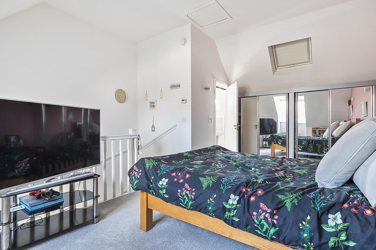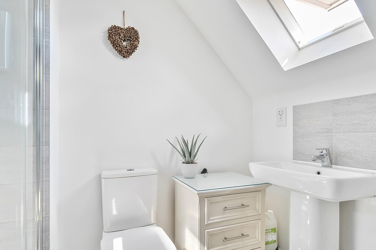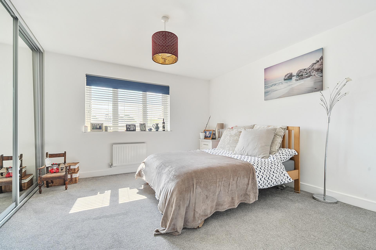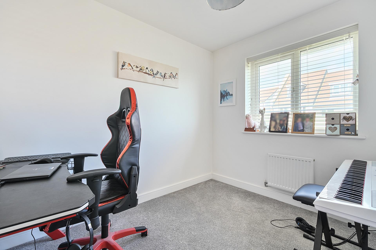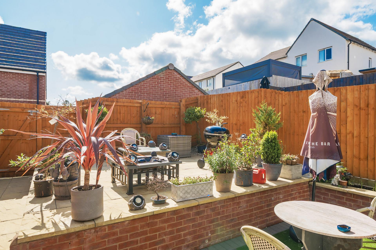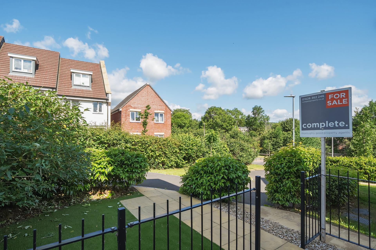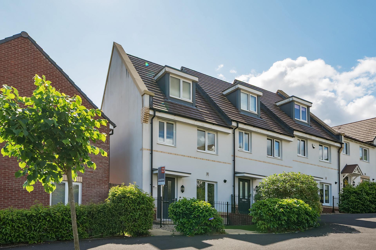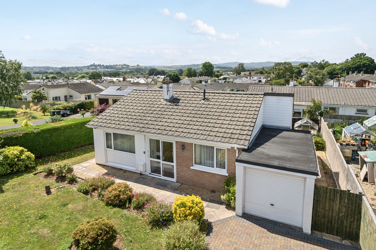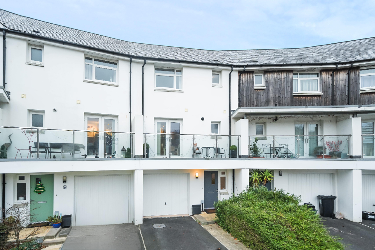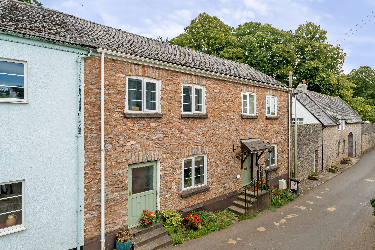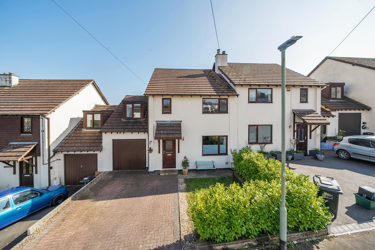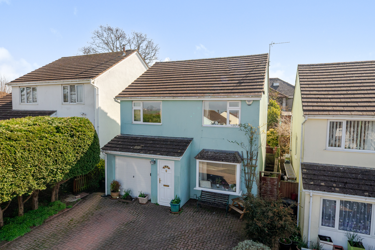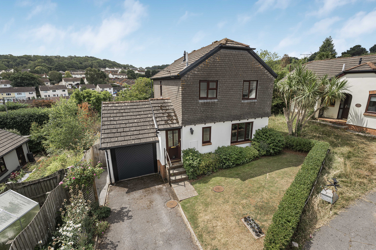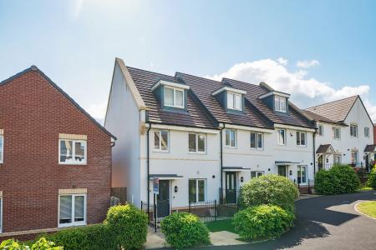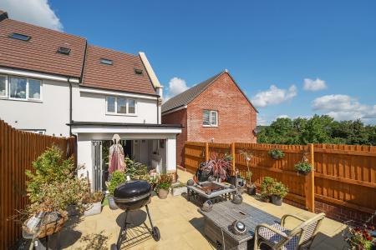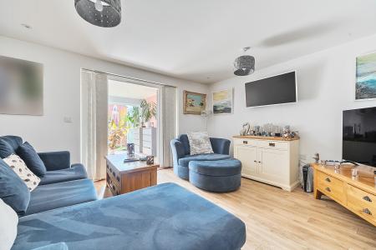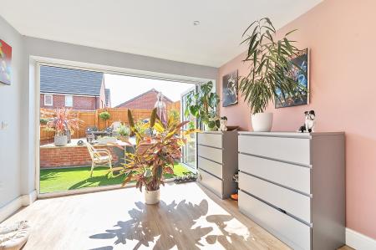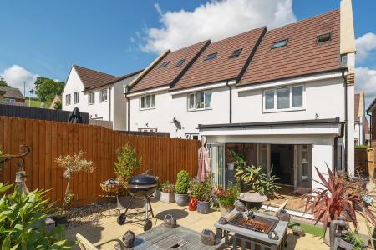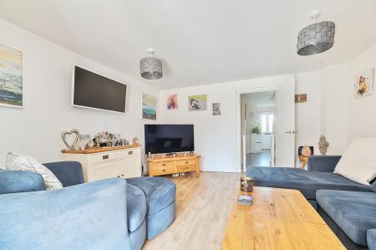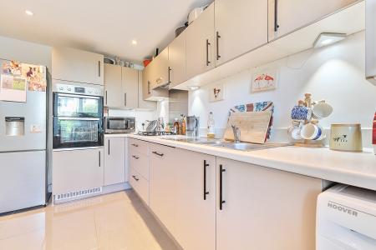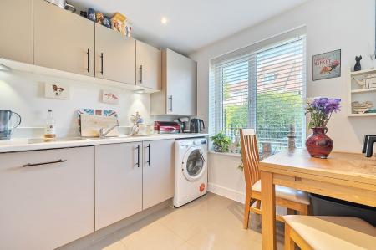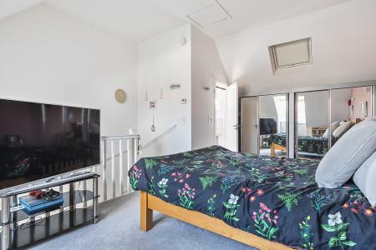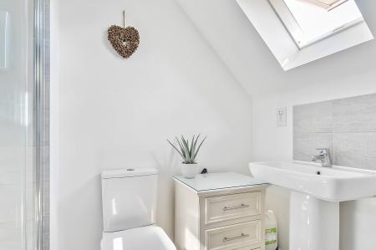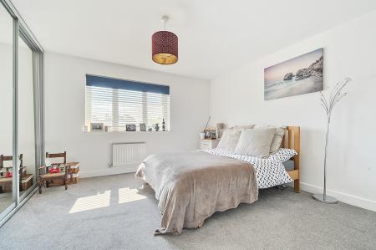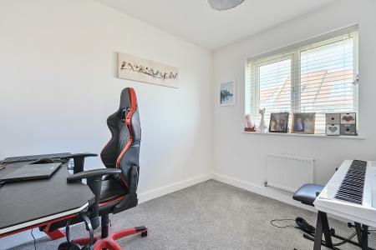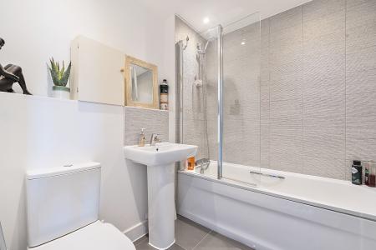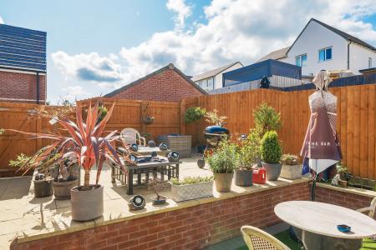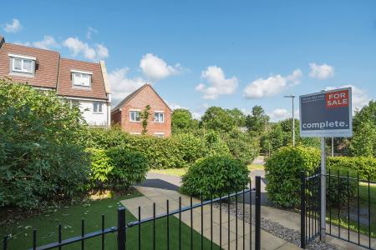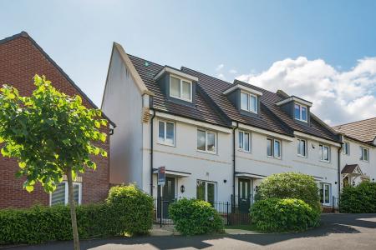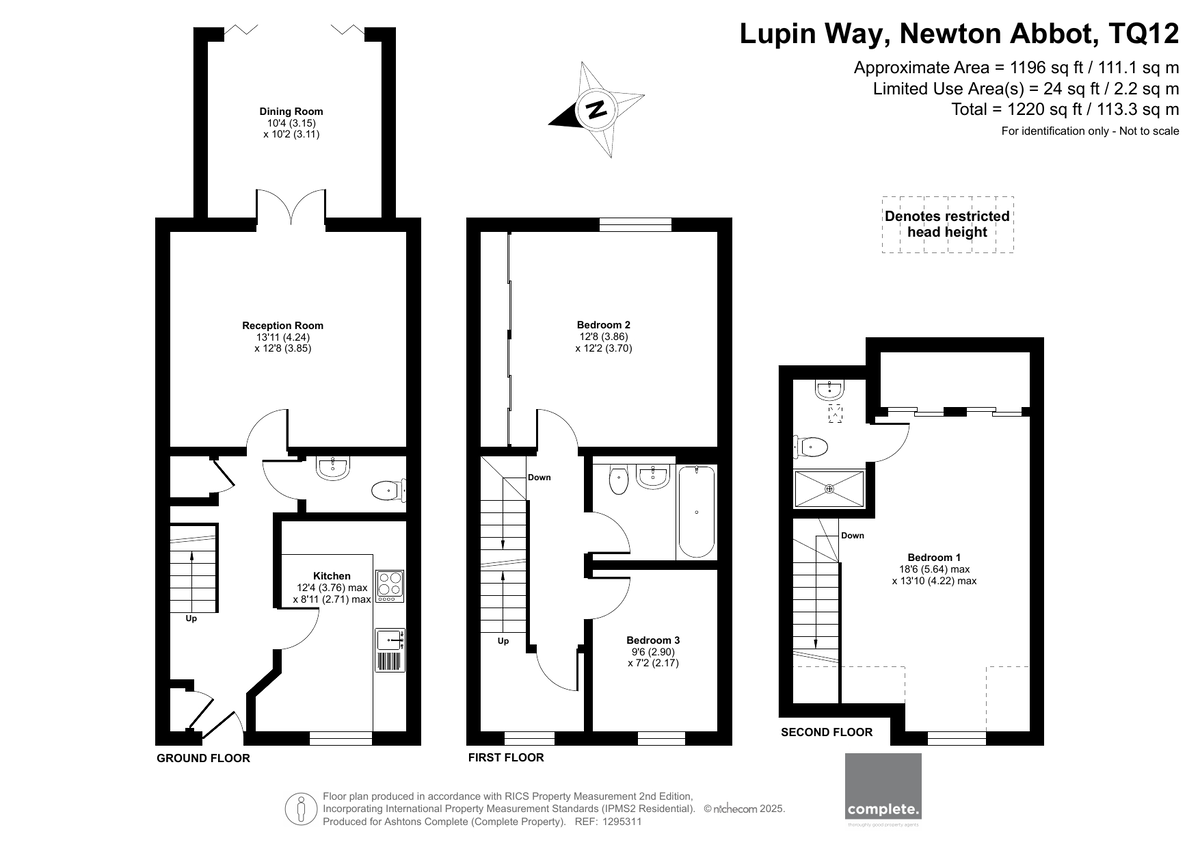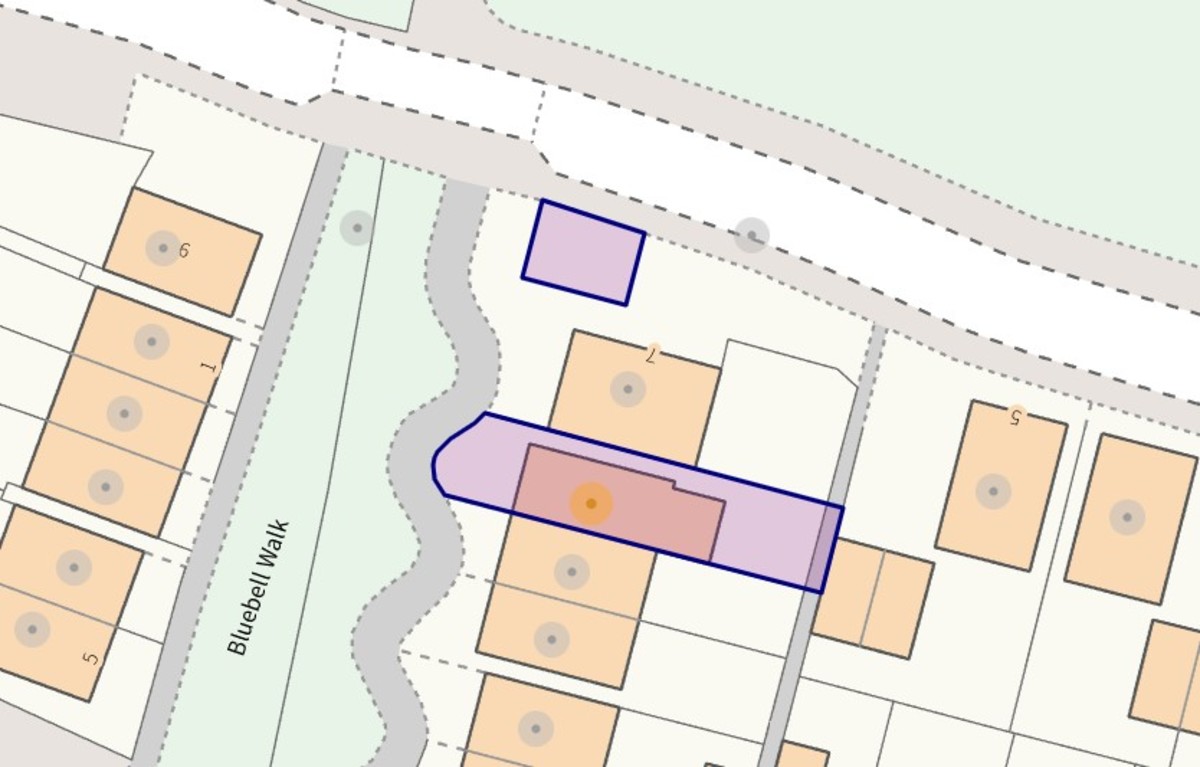- End of Terraced Town House
- Three Bedrooms
- Extended Living Area with Bi-Folding Doors
- Landscaped Rear Garden
- Modern Kitchen
- Family Bathroom, En-Suite & Downstairs W/C
- 2 Allocated Parking Spaces
- Still Under New Build Warranty (NHBC)
- EPC Rating B (84)
- Good Transport, Bus, Rail & Motorway Links
3 Bedroom End of Terrace House for sale in Newton Abbot
Check out this beautifully presented three-bedroom end-of-terrace townhouse, located on the outskirts of Newton Abbot. Built in 2019 by Taylor Wimpey, the property offers impressive space, having been extended at the rear by the current owners, and is arranged over three well-proportioned floors.
Immaculately maintained, this home is a true credit to the current owners. It benefits from double glazing, gas central heating, and fibre broadband – ideal for modern living and remote working.
To the front, you'll find a low-maintenance garden with a paved pathway leading to the front door. Step inside to a wide, light-filled entrance hallway. The modern kitchen, positioned at the front of the property, features a built-in electric oven, gas hob, and integrated dishwasher, with space for a fridge freezer and washing machine.
A downstairs WC with toilet and basin is conveniently located between the kitchen and the main living space.
To the rear is a spacious lounge/diner, which opens into an extended sunroom with stunning bi-folding doors, creating a seamless transition to the garden. Laminate flooring and crisp white walls give this area a fresh, contemporary feel.
Upstairs on the first floor is a large double bedroom with built-in wardrobes and views over the rear garden. The family bathroom is fully tiled around the bath with an overhead shower, WC, basin, heated towel rail, and tiled flooring.
Also on this floor is a versatile third bedroom, currently used as a home office – ideal for professionals or as a comfortable guest or child's room.
The top floor is dedicated to the master suite – a truly impressive space featuring built-in wardrobes, an en-suite shower room with WC and basin, a dormer window to the front with far-reaching views across Newton Abbot, and a Velux window to the rear that floods the space with natural light.
Outside, the professionally landscaped rear garden enjoys a sunny aspect and features a stone-paved patio, perfect for outdoor dining and entertaining. The garden is fully enclosed and includes side access back to the front of the property.
The home also benefits from two allocated parking spaces located adjacent to the property.
Tenure: Freehold
Council Tax Band: C
Property Ref: 58761_101182023957
Similar Properties
Blindwell Avenue, Kingsteignton, TQ12 3BY
2 Bedroom Detached Bungalow | Offers in excess of £325,000
CHECK OUT this well presented Two Double Bedroom Detached Bungalow, Located in a highly Desirable area of Kingsteignton....
3 Bedroom Terraced House | £300,000
CHECK OUT this modern, Mid Terraced Townhouse comes Complete with a Living Room, Kitchen Dining Room and Balcony. 3 Bedr...
South Street, Denbury, Newton Abbot
2 Bedroom Cottage | Offers in excess of £300,000
CHECK OUT this rare opportunity to purchase a Semi-Detached characterful cottage with 2 bedrooms, Kitchen/Dining room, L...
Corn Park Road, Abbotskerswell, TQ12 5QE
4 Bedroom Terraced House | £350,000
CHECK OUT this Lovely 4 Bedroom Family Home in the desirable Village of Abbotskerswell! Open Plan Kitchen Dining Room, L...
Burn River Rise, Torquay, TQ2 7RH
4 Bedroom Detached House | £350,000
CHECK OUT this 4 bedroom Detached Home. This property comes Complete with an Open Plan Living Area, Galley Style Kitchen...
Margaret Close, Ogwell, TQ12 6BX
3 Bedroom Detached House | £360,000
CHECK OUT this Well Presented 3 Double Bedroom Detached Family Home! This property comes Complete with Off-road Parking...

Complete Estate Agents - Newton Abbot (Newton Abbot)
79 Queen Street, Newton Abbot, Devon, TQ12 2AU
How much is your home worth?
Use our short form to request a valuation of your property.
Request a Valuation
