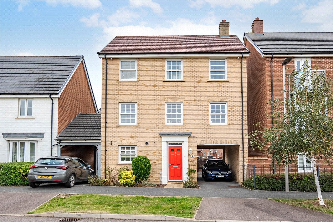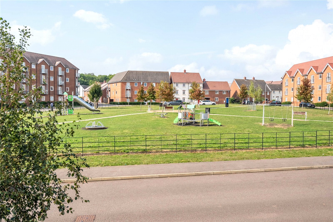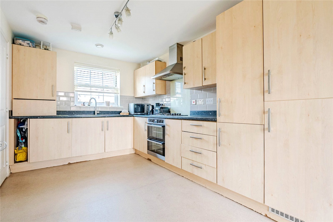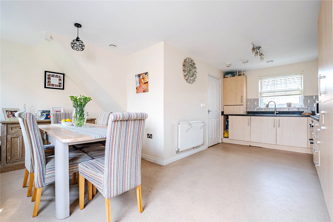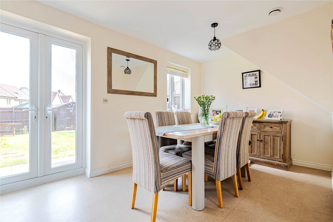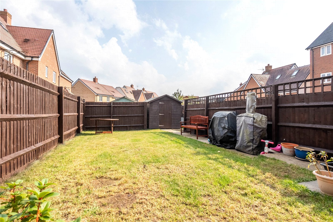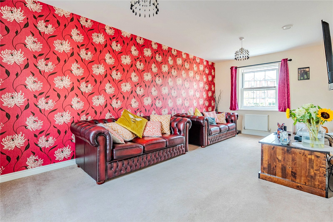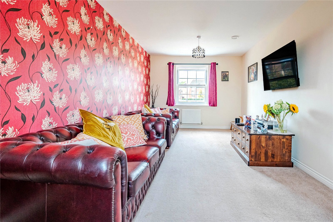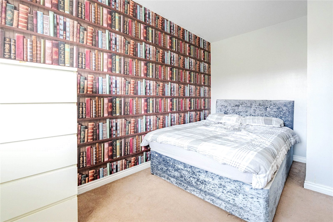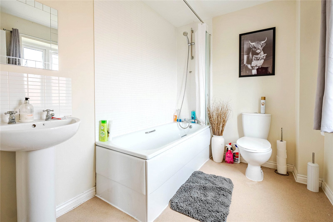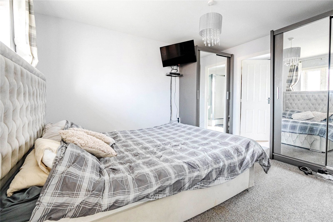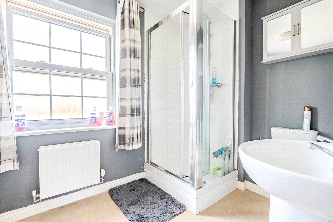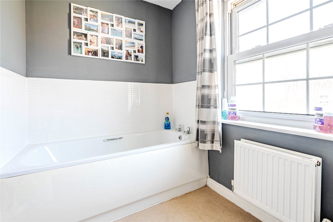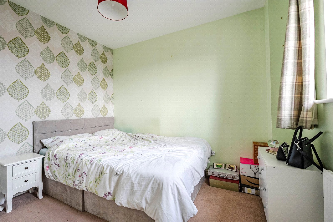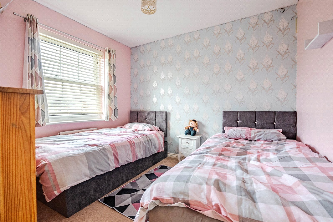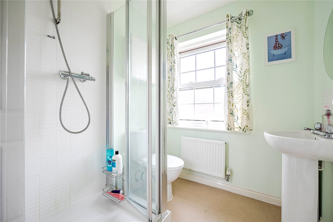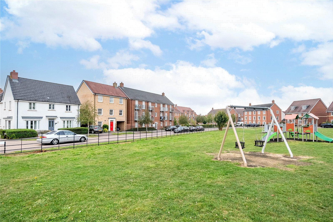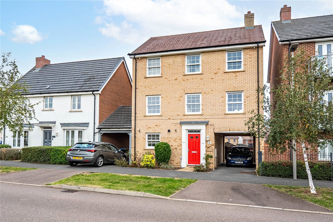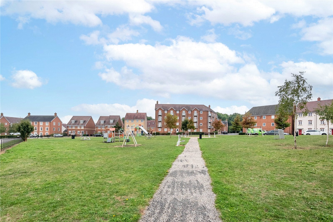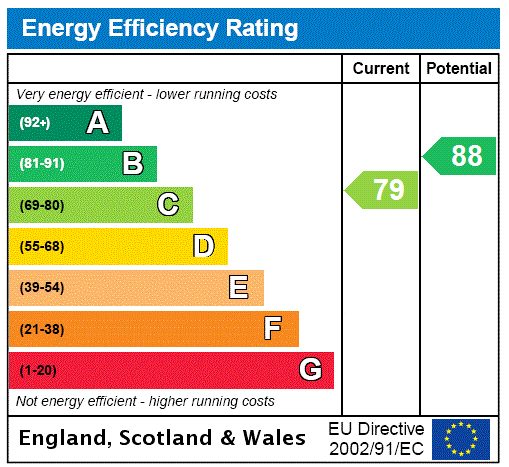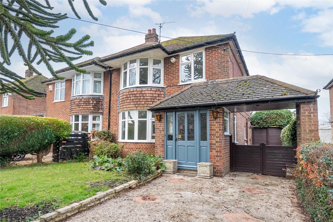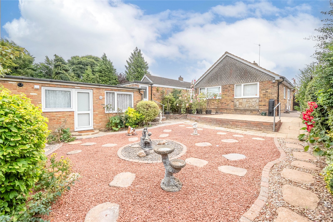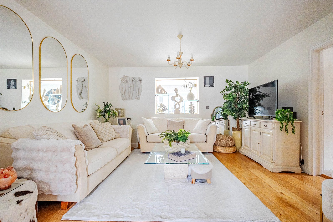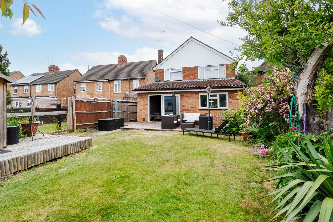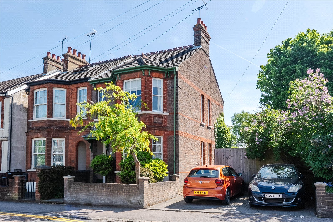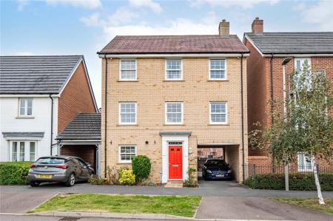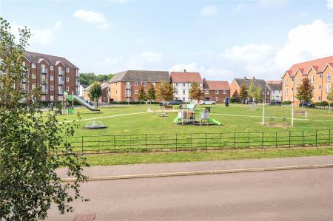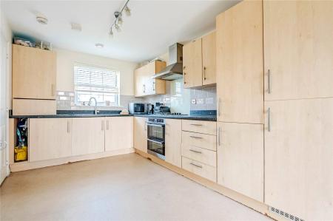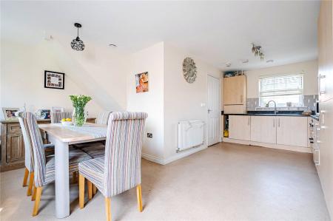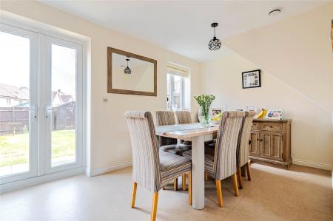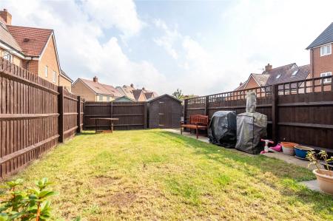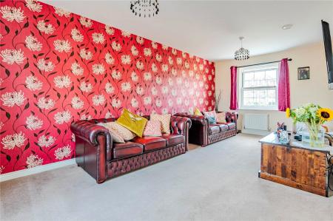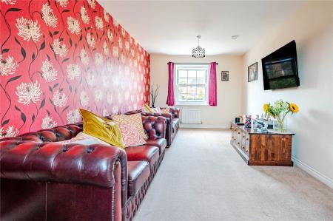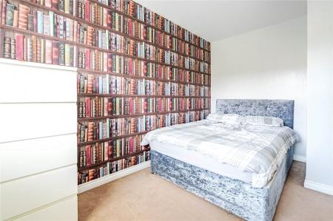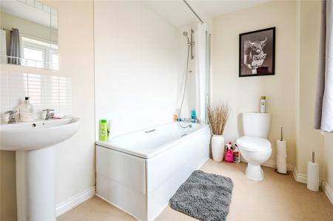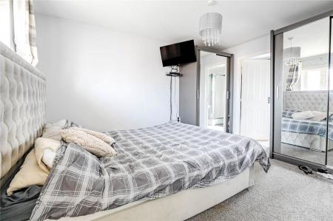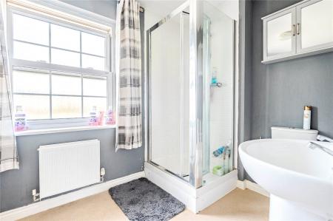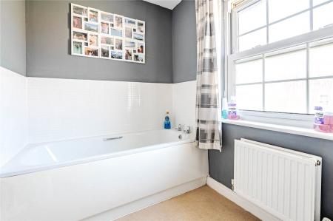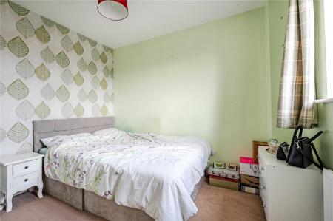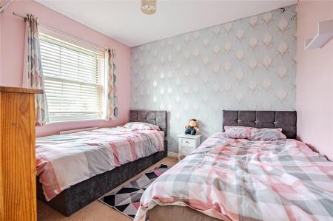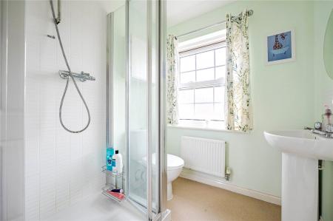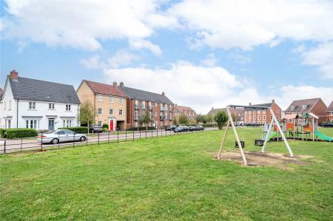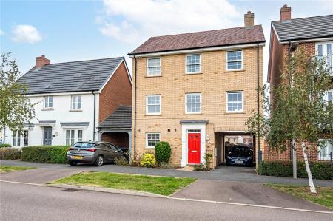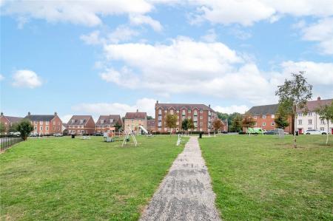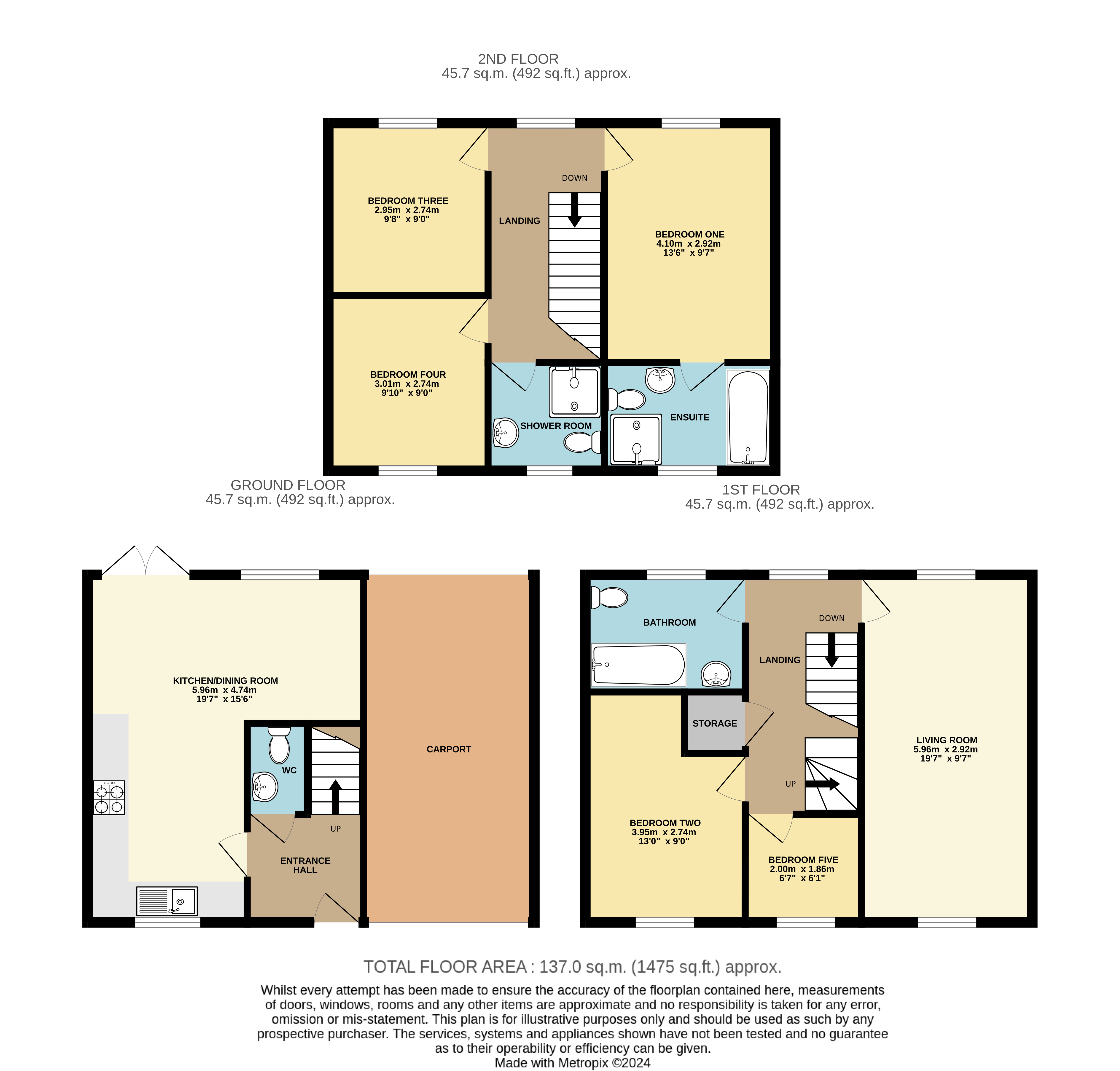- Detached!
- Fantastic Family Home
- Overlooking Park
- Sought After Location
- Five Bedrooms
- En Suite To Master
- Large Carport/Driveway
- Spacious 'L' Shaped Kitchen/Dining Room
5 Bedroom Detached House for sale in Newton Leys
*** Fantastic Family Home - Large Carport/Driveway - Four Double Bedrooms - En Suite To Master - 5th Bedroom/Study - Large Open Plan Kitchen/Dining Room - Bathroom & Separate Shower Room - Downstairs WC - Views Over The Park - A Must See! ***
Bonaire Grange is a residential street located in Newton Leys, a modern and growing neighbourhood on the southern edge of Bletchley. The area is characterized by contemporary housing, well-maintained landscapes, and a family-friendly atmosphere.
Newton Leys, including Bonaire Grange, benefits from proximity to Willow Lake and several parks, providing scenic walking trails and recreational spaces. The community offers convenient amenities such as local shops, schools, and healthcare facilities. With easy access to major roadways and public transport, residents enjoy a balance of suburban tranquillity and connectivity to the wider Milton Keynes area.
Spread over three floors, this imposing five bed detached family home really does offer it all.
As you enter the property you are greeted with a spacious entrance hall with access to the WC, and the spacious 'L' shaped kitchen/dining room which opens onto the rear garden.
The first floor is where you find the dual aspect living room with views over the park to the front. There are also two bedrooms on this floor, with one being a double and one being a single. There is also a three piece family bathroom on this floor.
The second and final floor has three bedrooms, including the master which has its own en suite, the final two bedrooms are both double bedrooms. There is also a shower room to service the bedrooms.
Externally the rear garden is enclosed and laid mostly to lawn and offers access to the carport/driveway which offers ample parking.
An internal viewing is highly recommended to appreciate everything this wonderful property has to offer!
Additional information:
EPC Rating: C
Council Tax Band: E
Important Information
- This is a Freehold property.
- This Council Tax band for this property is: E
- EPC Rating is C
Property Ref: DUN_BLE250136
Similar Properties
3 Bedroom Semi-Detached House | Offers Over £460,000
Village of Kensworth | Bay Fronted Family Home | Three Bedrooms | Large Lounge/Dining Area | Separate Kitchen | Ground F...
2 Bedroom Detached Bungalow | Guide Price £450,000
South West Dunstable | Detached Bungalow | Two Bedrooms | L Shape Lounge/Dining Area | Separate Kitchen | Fitted Shower...
3 Bedroom Semi-Detached Bungalow | Guide Price £450,000
East Dunstable | Extended Chalet Bungalow | Three Bedrooms | Ensuite to Master | L-Shaped Kitchen / Diner | Driveway Par...
2 Bedroom Detached Bungalow | Offers in region of £465,000
Popular Linslade Location | Walking Distance To Train Station & Town Centre | Detached & Extended Bungalow | Two Double...
3 Bedroom Detached House | Guide Price £475,000
East Dunstable | Extended & Detached Family Home | Three/Four Double Bedrooms | 24' Living Room | Separate Dining Room |...
3 Bedroom Semi-Detached House | Asking Price £475,000
Priory Area of Dunstable | Beautiful Period Property | Three Bedrooms | Three Reception Rooms | First Floor Bathroom | L...
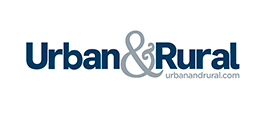
Urban & Rural (Dunstable)
39 High Street North, Dunstable, Bedfordshire, LU6 1JE
How much is your home worth?
Use our short form to request a valuation of your property.
Request a Valuation
